$679,900
Available - For Sale
Listing ID: X12145693
4 Pleasant Grove Terr , Grimsby, L3M 5G8, Niagara
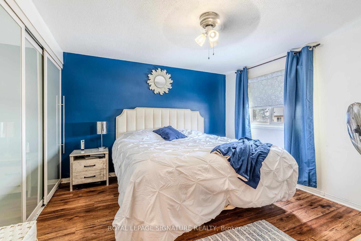
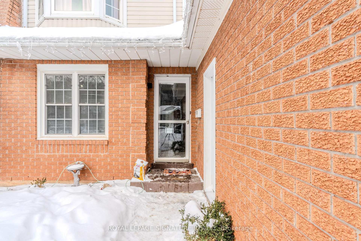
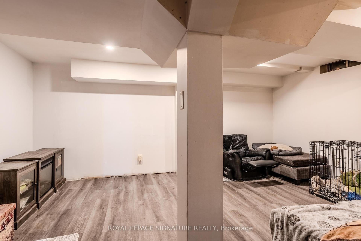
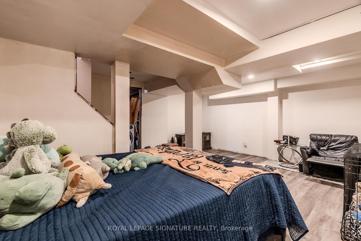
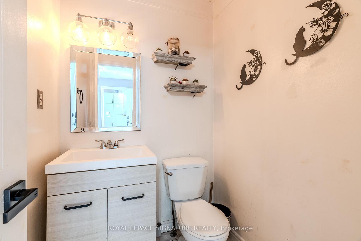
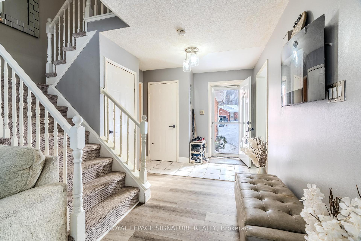
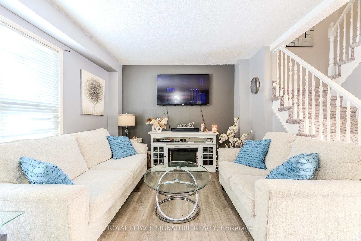
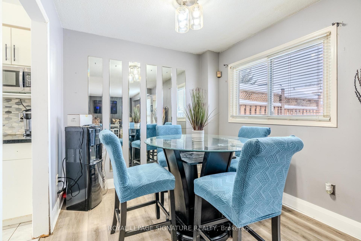
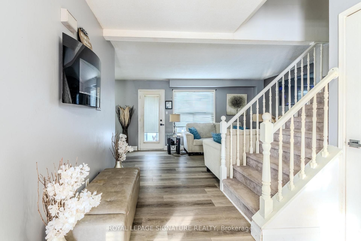
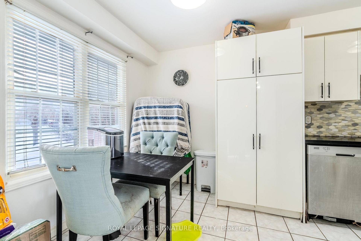

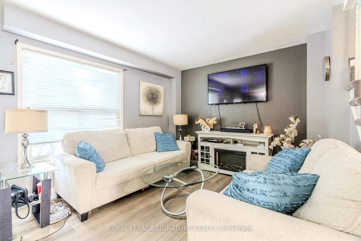
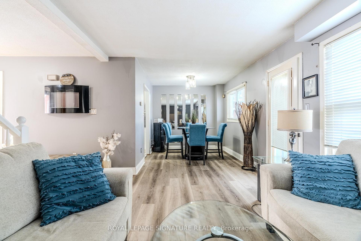
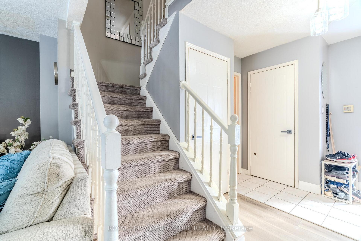
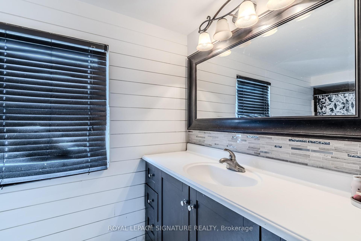
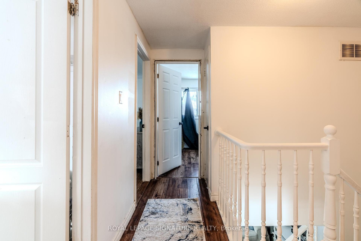
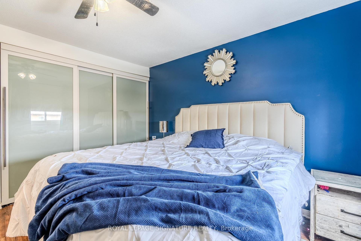
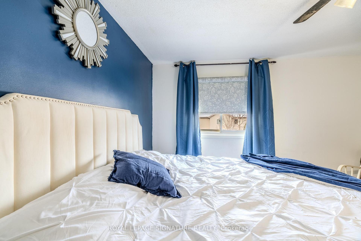
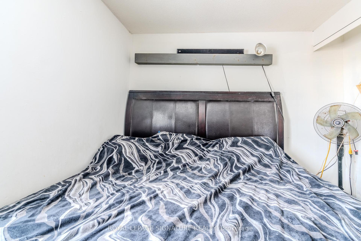
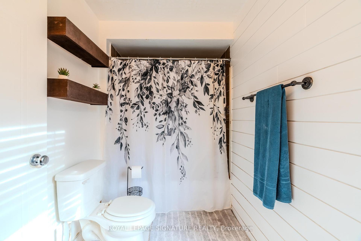
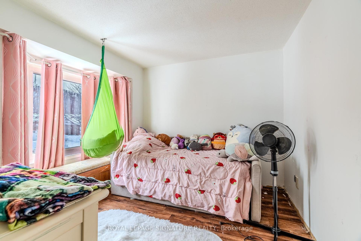
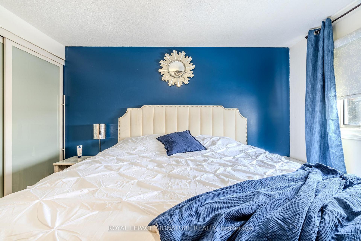
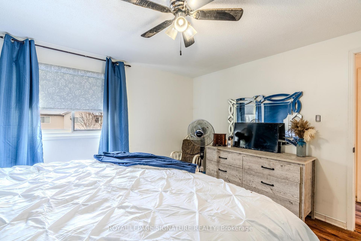
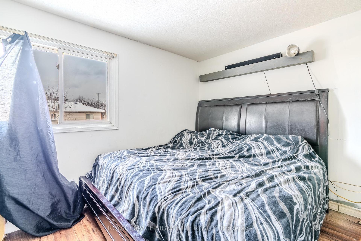
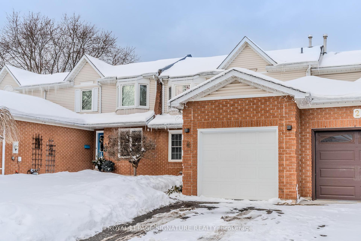
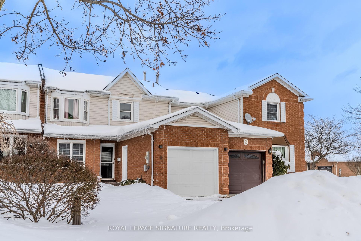
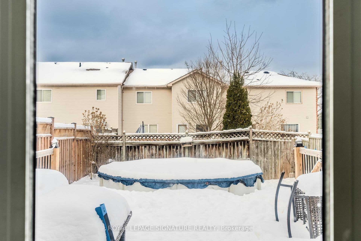
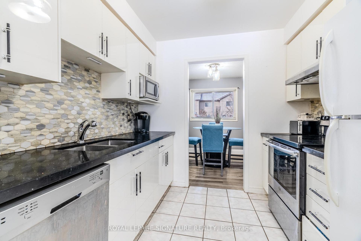
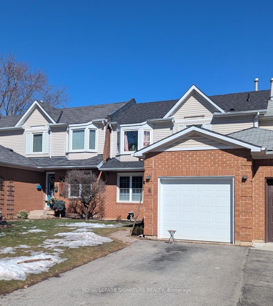
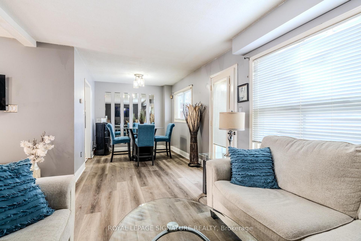
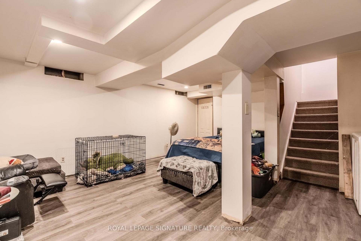
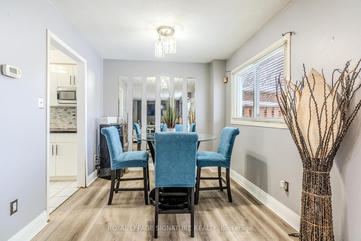
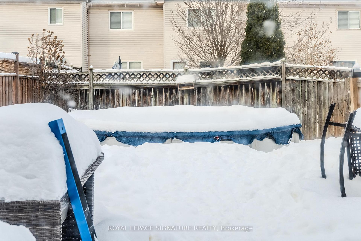
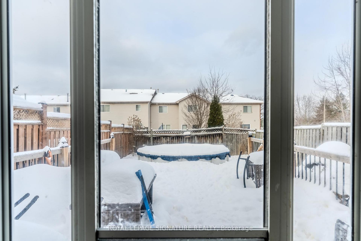
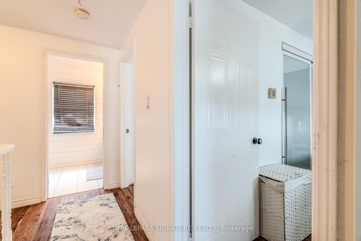
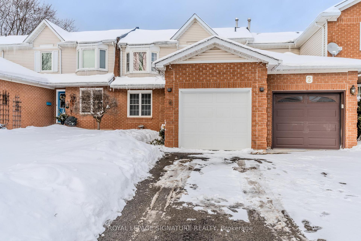
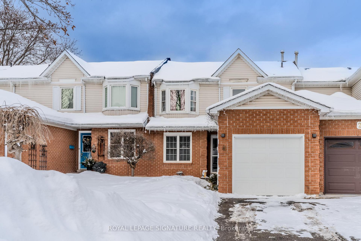
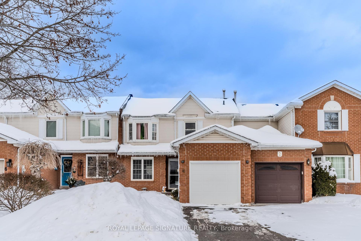
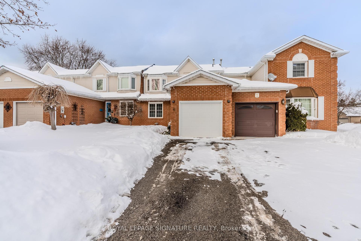
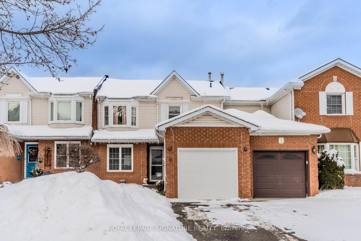
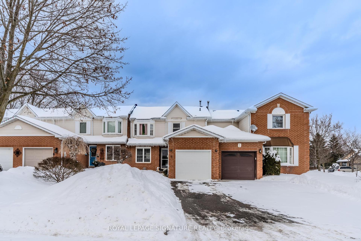
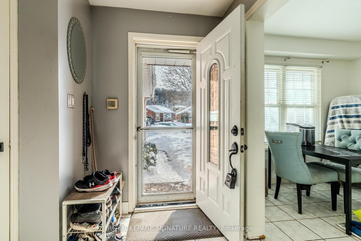










































| Welcome To This Stunning 3-Bedroom, 2-Bath Home In The Heart Of Grimsby! Featuring A Beautifully Upgraded, Family-Sized Kitchen With Sleek White Lacquered Cabinetry And Elegant Quartz Countertops, This Home Is Move-In Ready. Enjoy The Fresh, Modern Feel With Brand-New Vinyl Flooring On The Main Level And A Freshly Painted Interior In Stylish Neutral Tones. The Finished Open-Concept Basement Offers Endless Possibilities For Extra Living Space. Step Outside To Your Private, Fenced-In Backyard With A Spacious Deck Perfect For Entertaining Or Relaxing. A True Gem You Wont Want To Miss! |
| Price | $679,900 |
| Taxes: | $3666.24 |
| Occupancy: | Owner |
| Address: | 4 Pleasant Grove Terr , Grimsby, L3M 5G8, Niagara |
| Directions/Cross Streets: | Main St E & Park Rd S |
| Rooms: | 8 |
| Rooms +: | 1 |
| Bedrooms: | 3 |
| Bedrooms +: | 1 |
| Family Room: | F |
| Basement: | Finished |
| Level/Floor | Room | Length(ft) | Width(ft) | Descriptions | |
| Room 1 | Main | Living Ro | 24.11 | 22.83 | Vinyl Floor, Combined w/Dining, W/O To Yard |
| Room 2 | Main | Dining Ro | 24.11 | 22.83 | Vinyl Floor, Combined w/Living, W/O To Yard |
| Room 3 | Main | Kitchen | 15.68 | 4.3 | Tile Floor, Quartz Counter, Family Size Kitchen |
| Room 4 | Second | Primary B | 12.5 | 11.71 | Laminate, Large Closet, Large Window |
| Room 5 | Second | Bedroom 2 | 11.45 | 8.4 | Laminate, Large Closet, Large Window |
| Room 6 | Second | Bedroom 3 | 12.6 | 8.86 | Laminate, Large Closet, Large Window |
| Room 7 | Basement | Recreatio | 17.52 | 14.5 | Vinyl Floor, Pot Lights, Open Concept |
| Room 8 | Basement | Utility R | 22.5 | 4.66 | Separate Room |
| Washroom Type | No. of Pieces | Level |
| Washroom Type 1 | 2 | Main |
| Washroom Type 2 | 4 | Second |
| Washroom Type 3 | 0 | |
| Washroom Type 4 | 0 | |
| Washroom Type 5 | 0 |
| Total Area: | 0.00 |
| Property Type: | Att/Row/Townhouse |
| Style: | 2-Storey |
| Exterior: | Brick |
| Garage Type: | Attached |
| (Parking/)Drive: | Private |
| Drive Parking Spaces: | 2 |
| Park #1 | |
| Parking Type: | Private |
| Park #2 | |
| Parking Type: | Private |
| Pool: | Above Gr |
| Approximatly Square Footage: | 1100-1500 |
| CAC Included: | N |
| Water Included: | N |
| Cabel TV Included: | N |
| Common Elements Included: | N |
| Heat Included: | N |
| Parking Included: | N |
| Condo Tax Included: | N |
| Building Insurance Included: | N |
| Fireplace/Stove: | N |
| Heat Type: | Forced Air |
| Central Air Conditioning: | Central Air |
| Central Vac: | N |
| Laundry Level: | Syste |
| Ensuite Laundry: | F |
| Sewers: | Sewer |
$
%
Years
This calculator is for demonstration purposes only. Always consult a professional
financial advisor before making personal financial decisions.
| Although the information displayed is believed to be accurate, no warranties or representations are made of any kind. |
| ROYAL LEPAGE SIGNATURE REALTY |
- Listing -1 of 0
|
|

Po Paul Chen
Broker
Dir:
647-283-2020
Bus:
905-475-4750
Fax:
905-475-4770
| Virtual Tour | Book Showing | Email a Friend |
Jump To:
At a Glance:
| Type: | Freehold - Att/Row/Townhouse |
| Area: | Niagara |
| Municipality: | Grimsby |
| Neighbourhood: | 542 - Grimsby East |
| Style: | 2-Storey |
| Lot Size: | x 110.40(Feet) |
| Approximate Age: | |
| Tax: | $3,666.24 |
| Maintenance Fee: | $0 |
| Beds: | 3+1 |
| Baths: | 2 |
| Garage: | 0 |
| Fireplace: | N |
| Air Conditioning: | |
| Pool: | Above Gr |
Locatin Map:
Payment Calculator:

Listing added to your favorite list
Looking for resale homes?

By agreeing to Terms of Use, you will have ability to search up to 311610 listings and access to richer information than found on REALTOR.ca through my website.


