$1,199,900
Available - For Sale
Listing ID: W12145714
22 Birch Tree Trai , Brampton, L6P 3M8, Peel
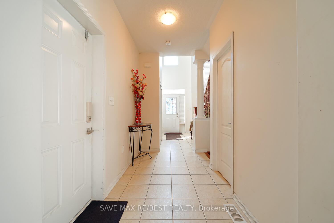
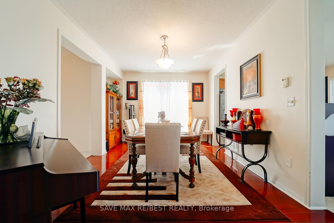
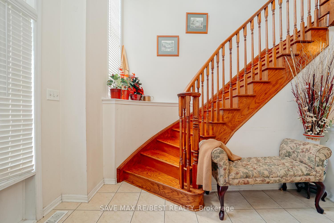
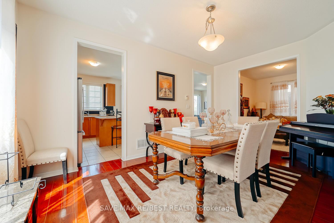
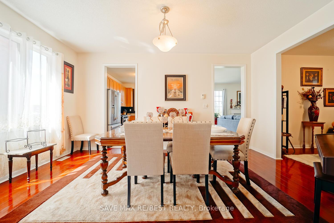
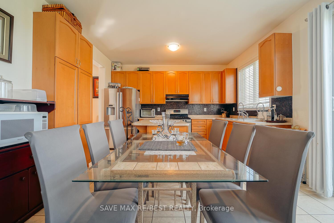
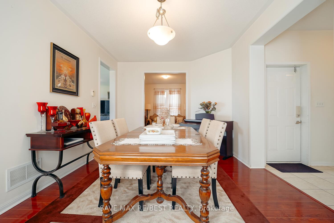
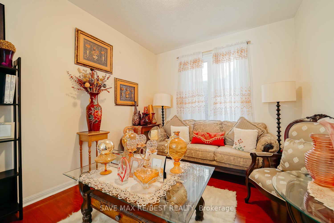
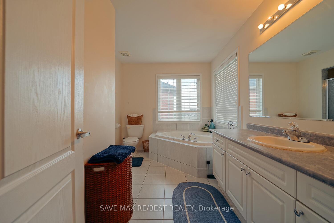
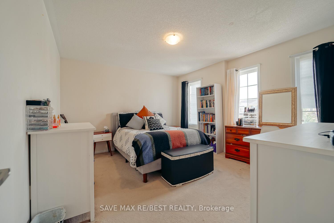
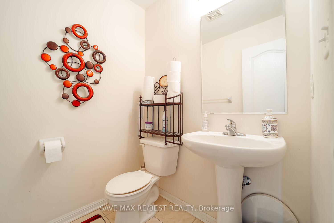
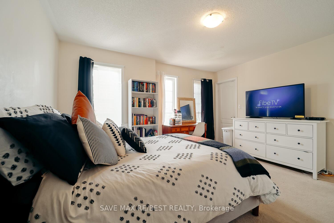
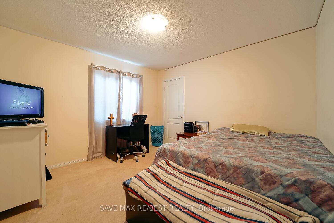
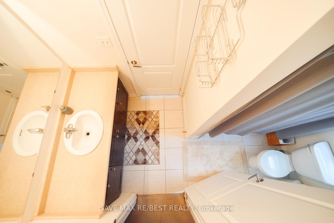
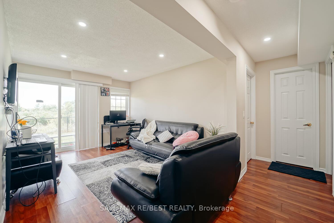
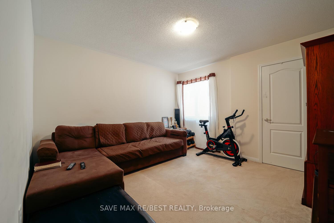

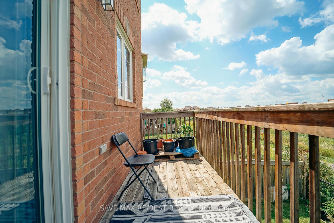
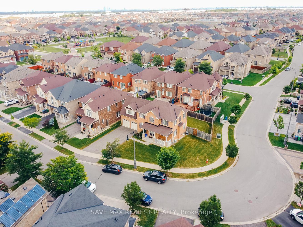

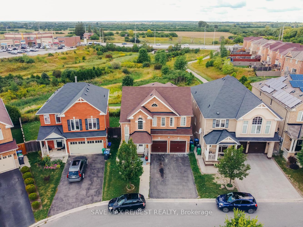
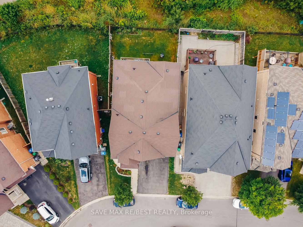
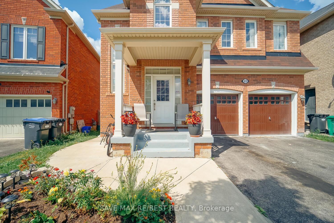
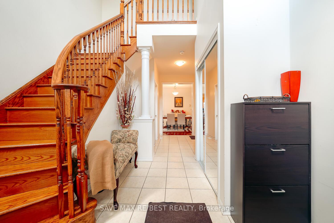
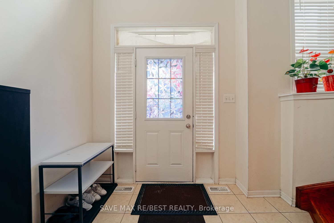
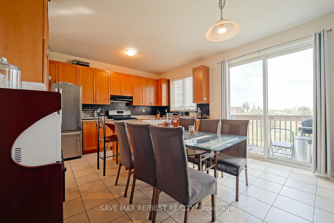
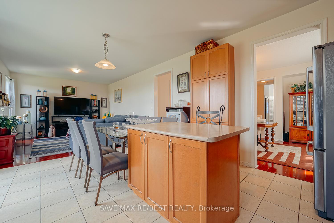
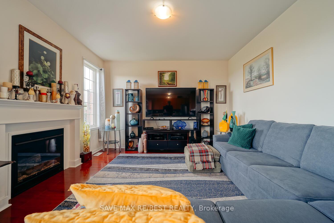
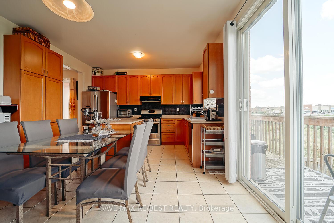
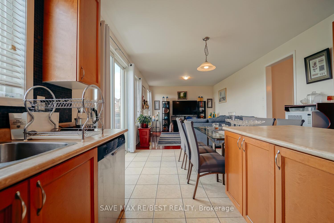
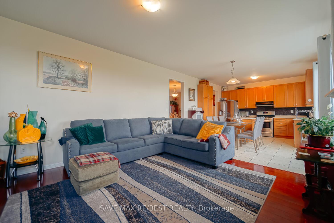
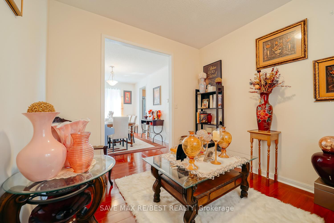
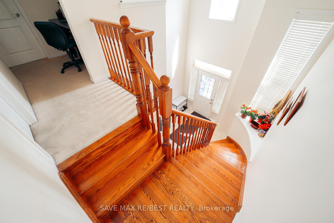
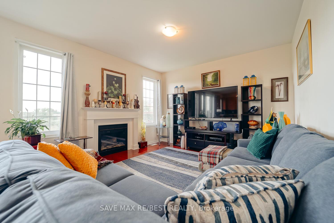
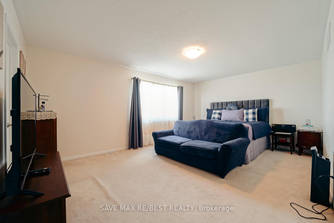
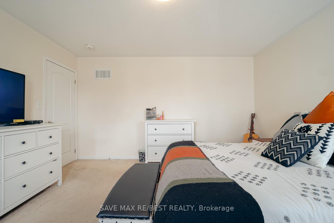
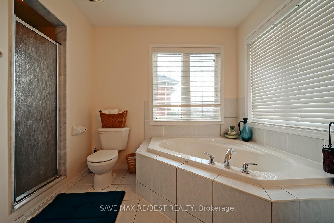
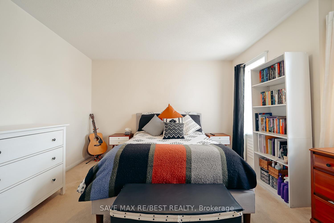
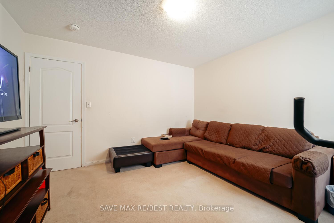
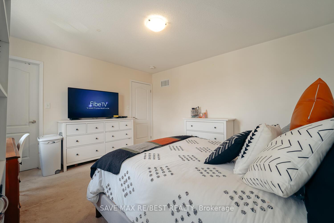
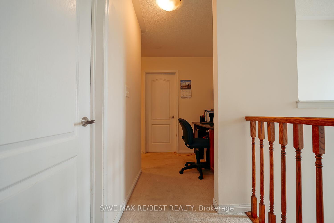
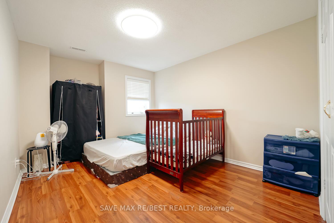
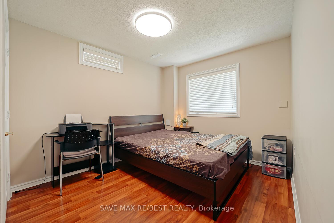
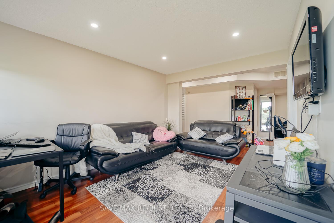
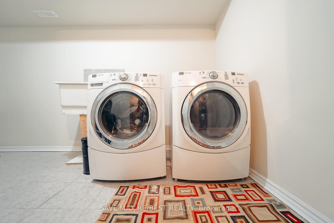
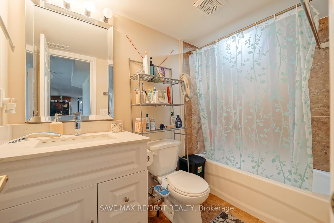
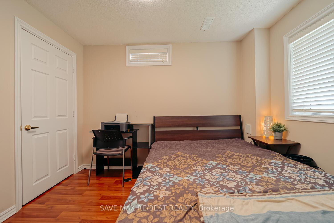
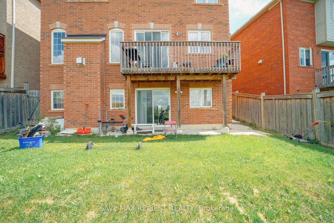
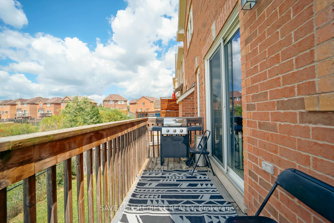
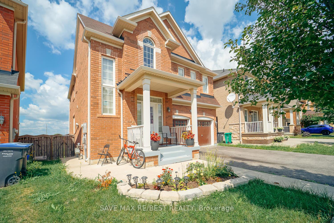


















































| This Beautiful 4+2 bedroom detached home boasts a legal walk-out basement apartment and sits on a premium ravine lot in one of Brampton's most sought-after neighborhoods. Featuring a spacious, modern open-concept layout with a striking open-to-above foyer, 9-foot ceilings on the main floor, and stylish contemporary finishes throughout. The main kitchen includes brand-new stainless steel appliances (2023), and the home is equipped with a new furnace installed in 2023. Additional highlights include a 2-car garage and a 4-car driveway with no sidewalk, offering ample parking. Perfect for families or investors, you can live upstairs and rent out the basement to offset your mortgage. Conveniently located near top-rated schools, Highways 427 & 407, Toronto Pearson Airport, Costco, shopping plazas, recreation centers, and more. A rare opportunity you don't want to miss! |
| Price | $1,199,900 |
| Taxes: | $8367.79 |
| Occupancy: | Tenant |
| Address: | 22 Birch Tree Trai , Brampton, L6P 3M8, Peel |
| Directions/Cross Streets: | Birchtree Trail/ Pink St |
| Rooms: | 8 |
| Rooms +: | 4 |
| Bedrooms: | 4 |
| Bedrooms +: | 2 |
| Family Room: | T |
| Basement: | Apartment, Walk-Out |
| Level/Floor | Room | Length(ft) | Width(ft) | Descriptions | |
| Room 1 | Ground | Family Ro | 15.97 | 14.99 | Laminate, Fireplace, Overlooks Ravine |
| Room 2 | Ground | Kitchen | 18.2 | 13.02 | Tile Floor, Stainless Steel Appl, Eat-in Kitchen |
| Room 3 | Ground | Living Ro | 22.99 | 10.99 | Laminate, Combined w/Dining |
| Room 4 | Ground | Dining Ro | 22.99 | 10.99 | Laminate, Combined w/Living |
| Room 5 | Second | Primary B | 11.97 | 20.99 | Broadloom, 5 Pc Ensuite, Walk-In Closet(s) |
| Room 6 | Second | Bedroom 2 | 10.5 | 11.97 | Broadloom, Semi Ensuite |
| Room 7 | Second | Bedroom 3 | 11.97 | 11.97 | Broadloom, Walk-In Closet(s) |
| Room 8 | Second | Bedroom 4 | 10.99 | 11.97 | Broadloom |
| Room 9 | Basement | Kitchen | Laminate | ||
| Room 10 | Basement | Family Ro | Laminate, Walk-Out, Sliding Doors | ||
| Room 11 | Basement | Bedroom | Laminate | ||
| Room 12 | Basement | Bedroom | Laminate |
| Washroom Type | No. of Pieces | Level |
| Washroom Type 1 | 2 | Ground |
| Washroom Type 2 | 4 | Second |
| Washroom Type 3 | 3 | Second |
| Washroom Type 4 | 3 | Basement |
| Washroom Type 5 | 0 |
| Total Area: | 0.00 |
| Property Type: | Detached |
| Style: | 2-Storey |
| Exterior: | Brick |
| Garage Type: | Attached |
| (Parking/)Drive: | Private |
| Drive Parking Spaces: | 4 |
| Park #1 | |
| Parking Type: | Private |
| Park #2 | |
| Parking Type: | Private |
| Pool: | None |
| Approximatly Square Footage: | 2500-3000 |
| Property Features: | Public Trans, Ravine |
| CAC Included: | N |
| Water Included: | N |
| Cabel TV Included: | N |
| Common Elements Included: | N |
| Heat Included: | N |
| Parking Included: | N |
| Condo Tax Included: | N |
| Building Insurance Included: | N |
| Fireplace/Stove: | Y |
| Heat Type: | Forced Air |
| Central Air Conditioning: | Central Air |
| Central Vac: | N |
| Laundry Level: | Syste |
| Ensuite Laundry: | F |
| Sewers: | Sewer |
$
%
Years
This calculator is for demonstration purposes only. Always consult a professional
financial advisor before making personal financial decisions.
| Although the information displayed is believed to be accurate, no warranties or representations are made of any kind. |
| SAVE MAX RE/BEST REALTY |
- Listing -1 of 0
|
|

Po Paul Chen
Broker
Dir:
647-283-2020
Bus:
905-475-4750
Fax:
905-475-4770
| Book Showing | Email a Friend |
Jump To:
At a Glance:
| Type: | Freehold - Detached |
| Area: | Peel |
| Municipality: | Brampton |
| Neighbourhood: | Bram East |
| Style: | 2-Storey |
| Lot Size: | x 87.00(Feet) |
| Approximate Age: | |
| Tax: | $8,367.79 |
| Maintenance Fee: | $0 |
| Beds: | 4+2 |
| Baths: | 4 |
| Garage: | 0 |
| Fireplace: | Y |
| Air Conditioning: | |
| Pool: | None |
Locatin Map:
Payment Calculator:

Listing added to your favorite list
Looking for resale homes?

By agreeing to Terms of Use, you will have ability to search up to 311610 listings and access to richer information than found on REALTOR.ca through my website.


