$3,499,900
Available - For Sale
Listing ID: N12145767
18 Mill Stre , Vaughan, L4J 8C5, York
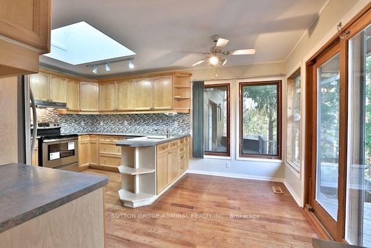
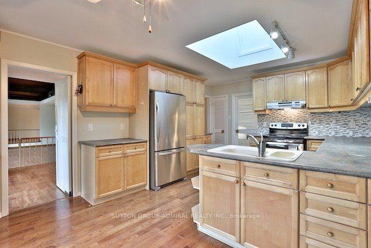
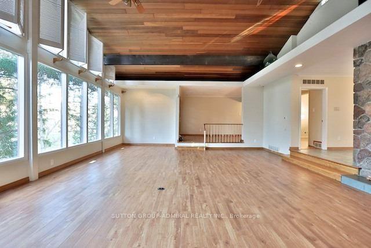
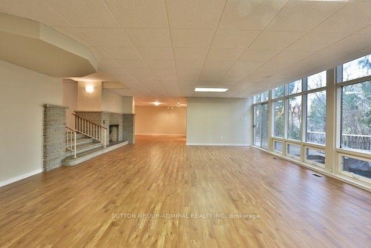
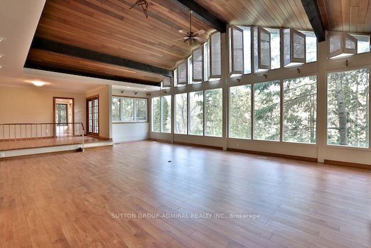
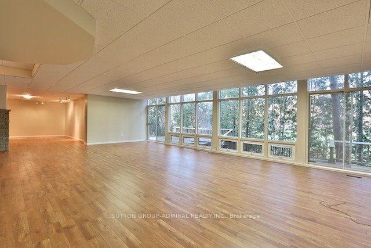

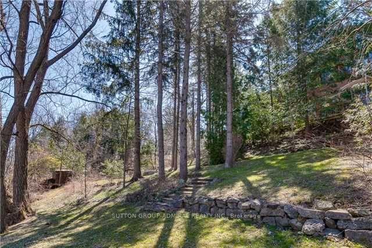

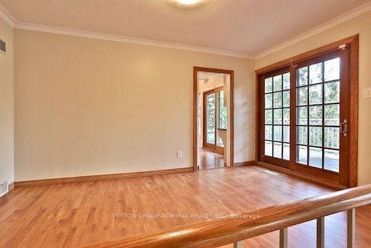
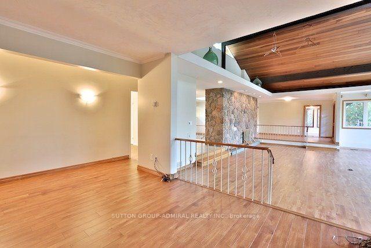
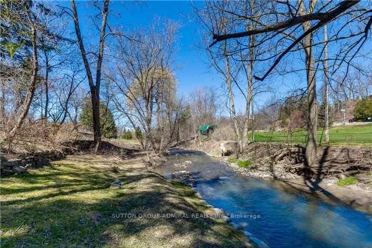
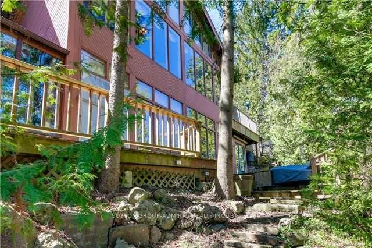
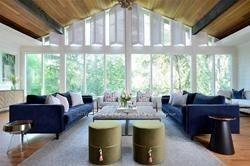
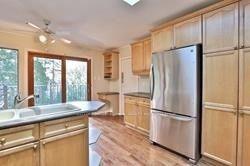
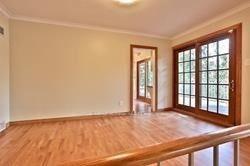
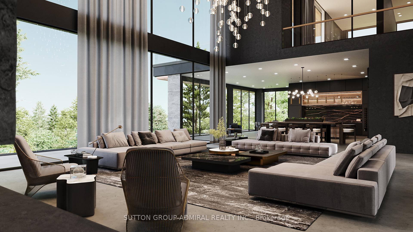
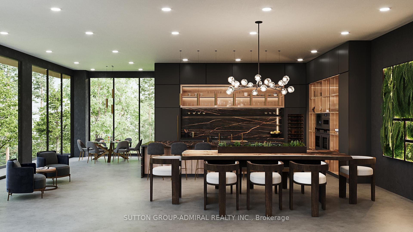
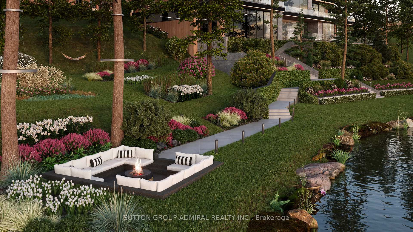
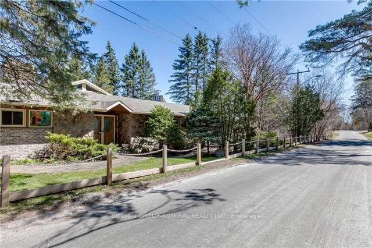
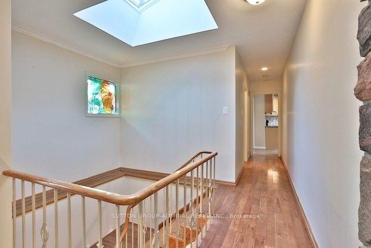
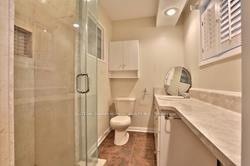
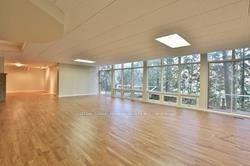
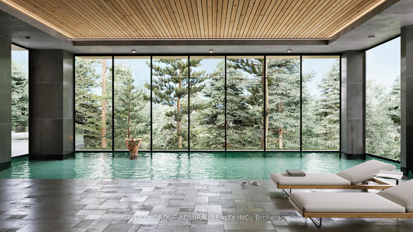
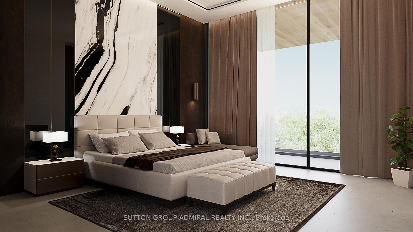
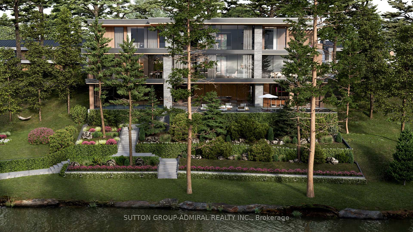
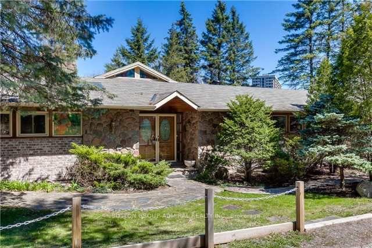
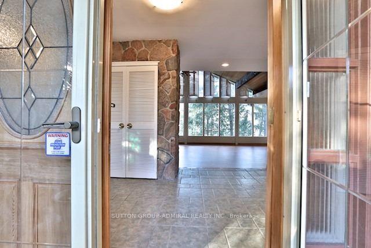
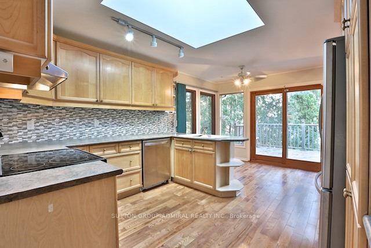
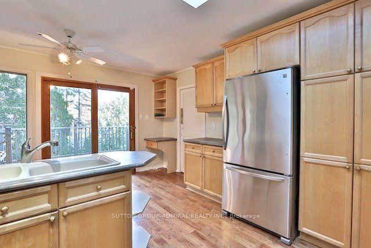
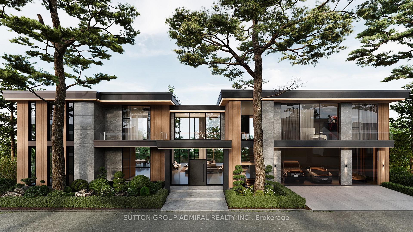
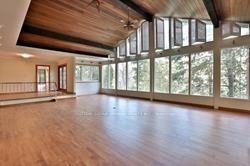
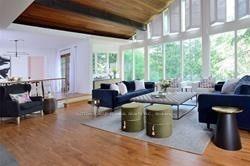
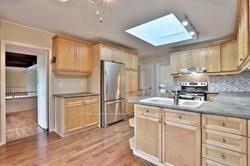
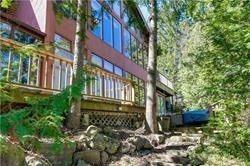
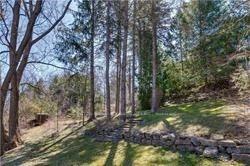
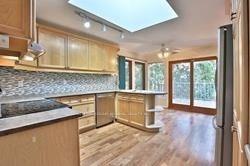
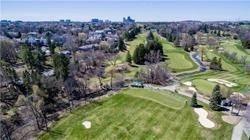
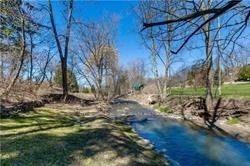
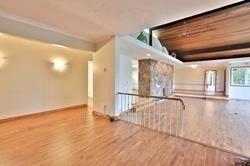
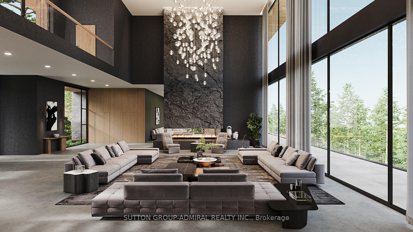
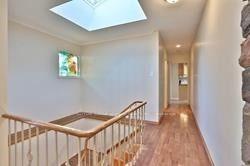
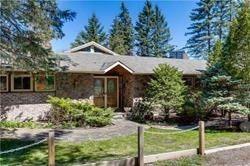
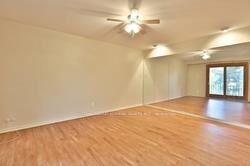

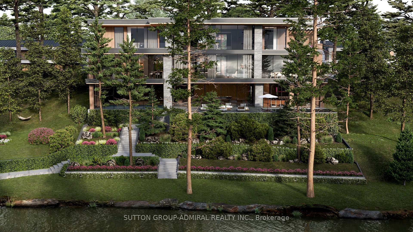
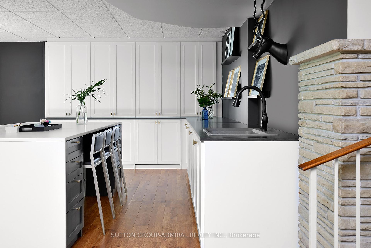
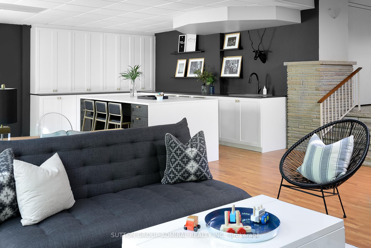
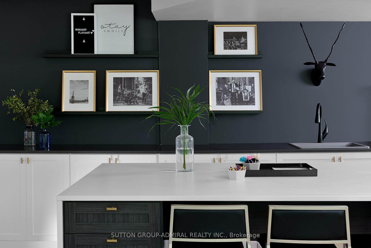

















































| Escape the city to this architecturally stunning ranch bungalow, a rare offering on an incredibly private ravine lot overlooking the East Don River, nestled between Thornhill Park and the distinguished Thornhill Golf and Country Club. Boasting over 5,800 sq. ft. of living space across two levels, the main floor features a spacious layout with four bedrooms, an office, a grand great room with soaring cathedral ceilings and wall-to-wall windows, a modern kitchen, a laundry room, and a library, all accented by traditional masonry and unexpected modern design elements. Additionally, this unique property includes an inviting indoor pool and multiple walk-outs to a multi-tiered deck and hot tub, making it a serene retreat in one of the area's most exclusive settings, with over 350 ft. of frontage backing onto the picturesque Don River and golf course views. Visualize the potential of this double lot property with rendered photos that showcase the possibilities for maximizing the breathtaking views and tranquil surroundings. |
| Price | $3,499,900 |
| Taxes: | $11063.98 |
| Occupancy: | Tenant |
| Address: | 18 Mill Stre , Vaughan, L4J 8C5, York |
| Directions/Cross Streets: | Yonge & Centre |
| Rooms: | 11 |
| Rooms +: | 5 |
| Bedrooms: | 4 |
| Bedrooms +: | 0 |
| Family Room: | T |
| Basement: | Finished wit |
| Level/Floor | Room | Length(ft) | Width(ft) | Descriptions | |
| Room 1 | Main | Foyer | 6.56 | 4.92 | Tile Floor, B/I Closet, Overlooks Family |
| Room 2 | Main | Living Ro | 12.6 | 26.4 | Floor/Ceil Fireplace, Overlook Golf Course, Vaulted Ceiling(s) |
| Room 3 | Main | Sunroom | 8.82 | 33.06 | Overlooks Ravine, Vaulted Ceiling(s), Window |
| Room 4 | Main | Dining Ro | 14.6 | 10.23 | Overlooks Living, Step-Up, NE View |
| Room 5 | Main | Kitchen | 16.66 | 12.17 | Stainless Steel Appl, W/O To Deck, Access To Garage |
| Room 6 | Main | Laundry | 6.56 | 6.56 | B/I Closet, 2 Pc Bath, Window |
| Room 7 | Main | Office | 8.07 | 9.84 | Window |
| Room 8 | Main | Primary B | 16.01 | 12.07 | 3 Pc Ensuite, Walk-In Closet(s), Overlooks Ravine |
| Room 9 | Main | Bedroom 2 | 10 | 12.07 | B/I Closet, Window |
| Room 10 | Main | Bedroom 3 | 10 | 12.76 | B/I Closet, Window |
| Room 11 | Main | Bedroom 4 | 10 | 12.4 | B/I Closet, Window |
| Room 12 | Main | Media Roo | 12.6 | 9.41 | Step-Up, Overlooks Living, Overlooks Ravine |
| Washroom Type | No. of Pieces | Level |
| Washroom Type 1 | 2 | |
| Washroom Type 2 | 3 | |
| Washroom Type 3 | 2 | |
| Washroom Type 4 | 4 | |
| Washroom Type 5 | 0 |
| Total Area: | 0.00 |
| Approximatly Age: | 51-99 |
| Property Type: | Detached |
| Style: | Bungalow |
| Exterior: | Board & Batten , Brick |
| Garage Type: | Detached |
| (Parking/)Drive: | Front Yard |
| Drive Parking Spaces: | 2 |
| Park #1 | |
| Parking Type: | Front Yard |
| Park #2 | |
| Parking Type: | Front Yard |
| Pool: | Indoor |
| Approximatly Age: | 51-99 |
| Approximatly Square Footage: | 5000 + |
| Property Features: | Cul de Sac/D, Golf |
| CAC Included: | N |
| Water Included: | N |
| Cabel TV Included: | N |
| Common Elements Included: | N |
| Heat Included: | N |
| Parking Included: | N |
| Condo Tax Included: | N |
| Building Insurance Included: | N |
| Fireplace/Stove: | Y |
| Heat Type: | Forced Air |
| Central Air Conditioning: | Central Air |
| Central Vac: | N |
| Laundry Level: | Syste |
| Ensuite Laundry: | F |
| Elevator Lift: | False |
| Sewers: | Septic |
$
%
Years
This calculator is for demonstration purposes only. Always consult a professional
financial advisor before making personal financial decisions.
| Although the information displayed is believed to be accurate, no warranties or representations are made of any kind. |
| SUTTON GROUP-ADMIRAL REALTY INC. |
- Listing -1 of 0
|
|

Po Paul Chen
Broker
Dir:
647-283-2020
Bus:
905-475-4750
Fax:
905-475-4770
| Book Showing | Email a Friend |
Jump To:
At a Glance:
| Type: | Freehold - Detached |
| Area: | York |
| Municipality: | Vaughan |
| Neighbourhood: | Uplands |
| Style: | Bungalow |
| Lot Size: | x 131.00(Feet) |
| Approximate Age: | 51-99 |
| Tax: | $11,063.98 |
| Maintenance Fee: | $0 |
| Beds: | 4 |
| Baths: | 4 |
| Garage: | 0 |
| Fireplace: | Y |
| Air Conditioning: | |
| Pool: | Indoor |
Locatin Map:
Payment Calculator:

Listing added to your favorite list
Looking for resale homes?

By agreeing to Terms of Use, you will have ability to search up to 311610 listings and access to richer information than found on REALTOR.ca through my website.


