$789,000
Available - For Sale
Listing ID: X12139267
132 Sugarbush Cres , Trent Lakes, K0L 1J0, Peterborough
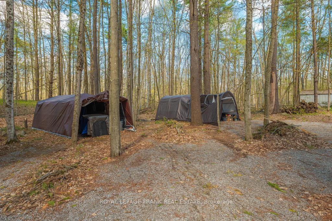
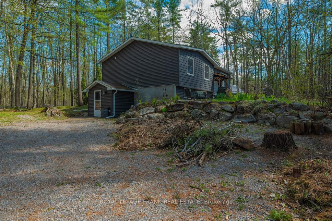
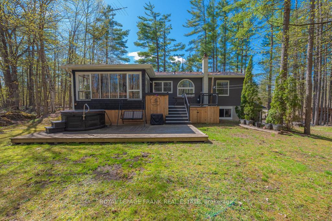
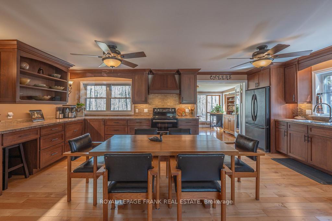
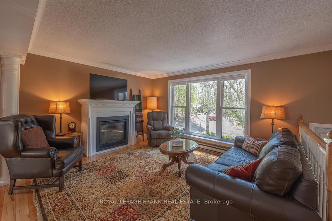
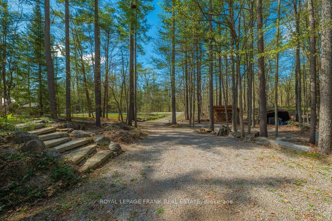
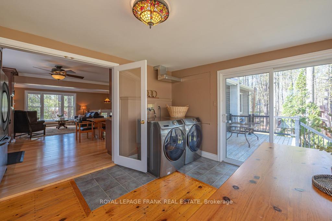
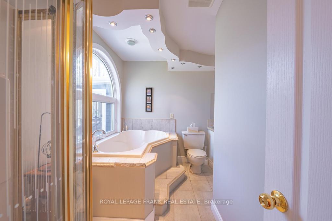
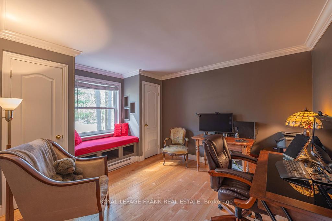
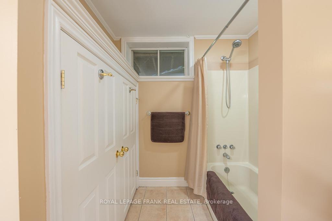
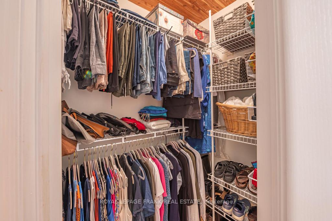
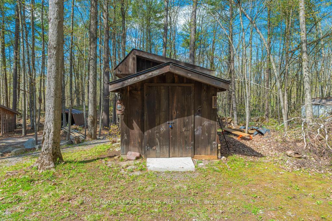
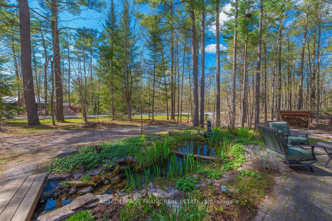
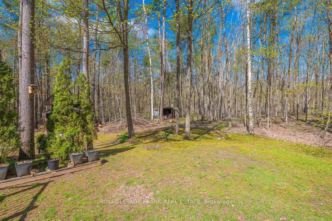
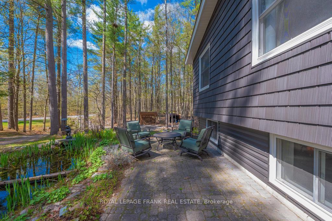
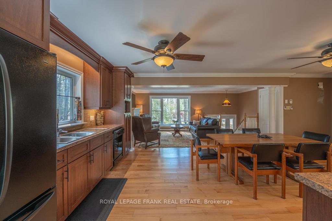
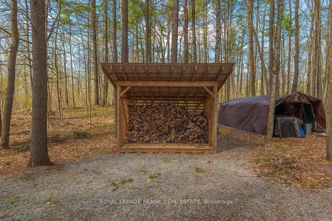
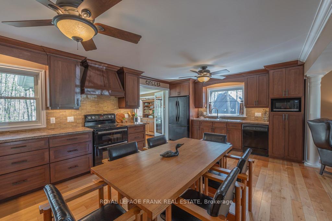
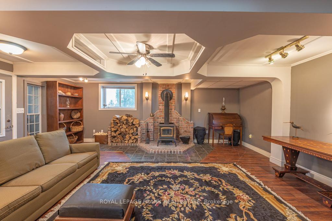
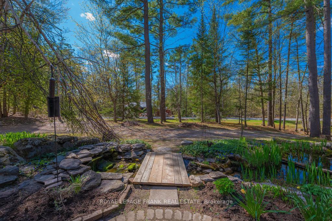
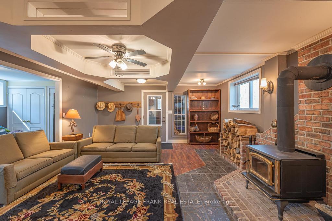
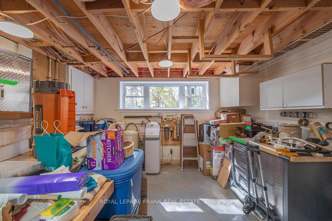
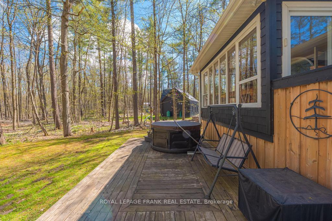
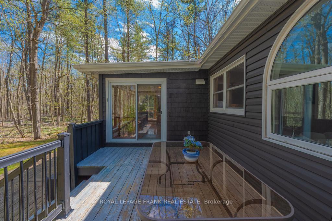
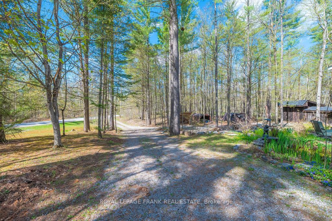
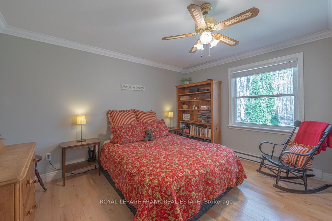
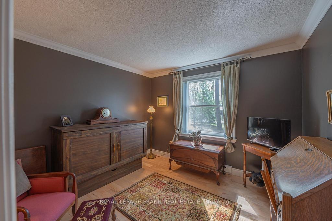
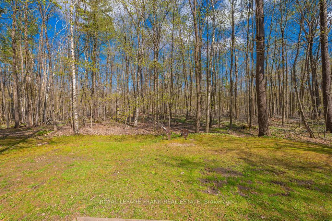
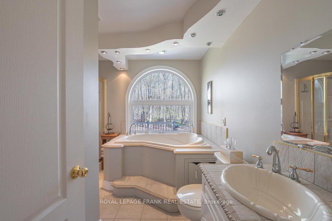
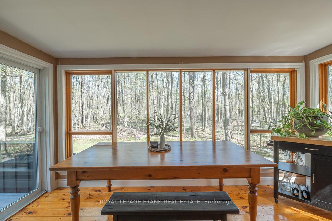
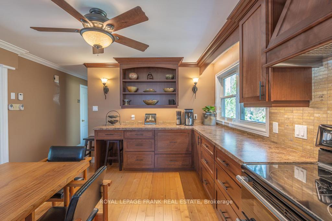
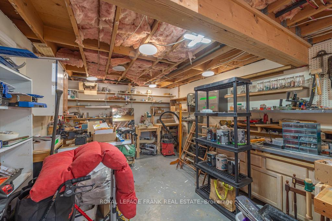
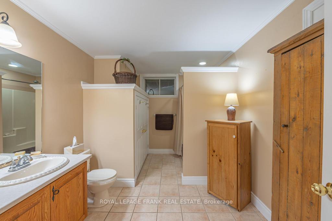
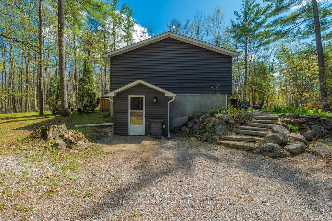
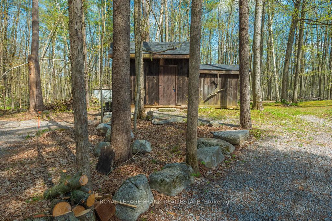
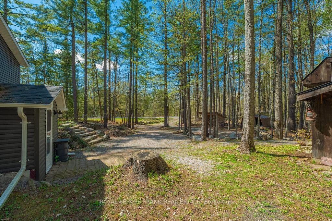
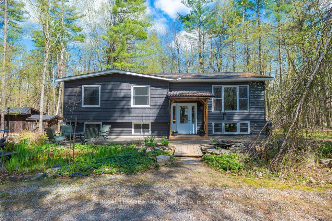
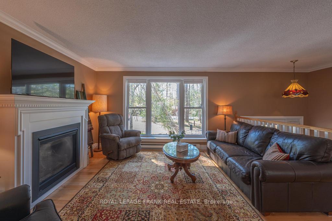
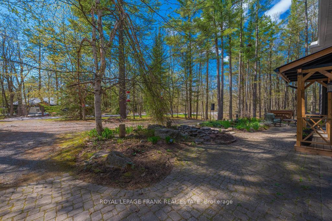
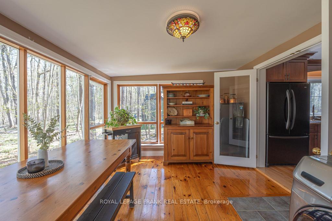
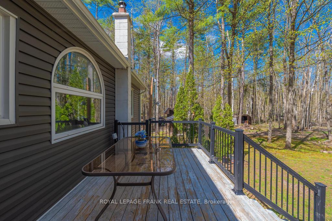
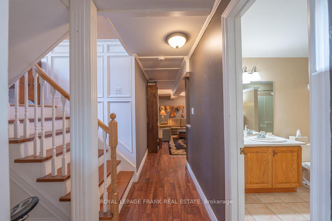
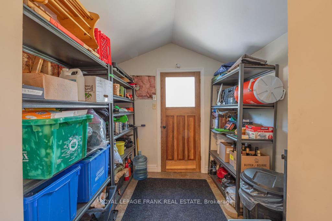
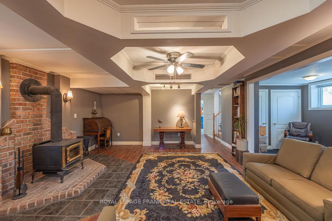
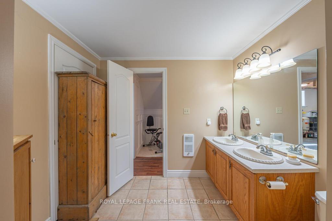













































| This lovely home is located in the popular Sugarbush area just a short drive from the town of Buckhorn. Nestled on 1.3 treed acres offering privacy, serenity and a pretty pond. The perfect escape from a long day. Featuring 3 bdrm, 2 baths, a finished lower level with separate entrance, woodstove and workshop. The fabulous custom kitchen is designed for functionality with an open layout, ample counter space and a variety of storage areas. The open floor plan flows nicely into the living room with bright windows and an efficient propane fireplace. There are lots of upgrades and 3 sources of heat making this charming home move in ready. Walk to a public access on Pigeon Lake for a swim or to drop your kayak in for a paddle. Located on a township road and school bus route. This is one home you don't want to miss. |
| Price | $789,000 |
| Taxes: | $2398.00 |
| Occupancy: | Owner |
| Address: | 132 Sugarbush Cres , Trent Lakes, K0L 1J0, Peterborough |
| Acreage: | .50-1.99 |
| Directions/Cross Streets: | Lakehurst Rd/ Flynn's Rd |
| Rooms: | 7 |
| Rooms +: | 4 |
| Bedrooms: | 3 |
| Bedrooms +: | 0 |
| Family Room: | F |
| Basement: | Separate Ent, Full |
| Level/Floor | Room | Length(ft) | Width(ft) | Descriptions | |
| Room 1 | Main | Living Ro | 18.43 | 13.28 | |
| Room 2 | Main | Dining Ro | 8.86 | 12.73 | |
| Room 3 | Main | Kitchen | 12.82 | 12.73 | |
| Room 4 | Main | Primary B | 11.55 | 12.56 | |
| Room 5 | Main | Bedroom | 10.79 | 10.33 | |
| Room 6 | Main | Bedroom | 10 | 13.12 | |
| Room 7 | Main | Bathroom | 10.17 | 9.58 | |
| Room 8 | Lower | Recreatio | 20.93 | 16.4 | |
| Room 9 | Lower | Bathroom | 8.53 | 13.45 | |
| Room 10 | Lower | Other | 13.48 | 19.68 | |
| Room 11 | Lower | Other | 15.94 | 9.22 |
| Washroom Type | No. of Pieces | Level |
| Washroom Type 1 | 4 | Main |
| Washroom Type 2 | 3 | Lower |
| Washroom Type 3 | 0 | |
| Washroom Type 4 | 0 | |
| Washroom Type 5 | 0 |
| Total Area: | 0.00 |
| Approximatly Age: | 31-50 |
| Property Type: | Detached |
| Style: | Bungalow-Raised |
| Exterior: | Vinyl Siding |
| Garage Type: | None |
| (Parking/)Drive: | Private |
| Drive Parking Spaces: | 12 |
| Park #1 | |
| Parking Type: | Private |
| Park #2 | |
| Parking Type: | Private |
| Pool: | None |
| Other Structures: | Garden Shed, O |
| Approximatly Age: | 31-50 |
| Approximatly Square Footage: | 2000-2500 |
| Property Features: | Beach, Golf |
| CAC Included: | N |
| Water Included: | N |
| Cabel TV Included: | N |
| Common Elements Included: | N |
| Heat Included: | N |
| Parking Included: | N |
| Condo Tax Included: | N |
| Building Insurance Included: | N |
| Fireplace/Stove: | Y |
| Heat Type: | Baseboard |
| Central Air Conditioning: | Window Unit |
| Central Vac: | N |
| Laundry Level: | Syste |
| Ensuite Laundry: | F |
| Sewers: | Septic |
| Water: | Drilled W |
| Water Supply Types: | Drilled Well |
| Utilities-Cable: | N |
| Utilities-Hydro: | Y |
$
%
Years
This calculator is for demonstration purposes only. Always consult a professional
financial advisor before making personal financial decisions.
| Although the information displayed is believed to be accurate, no warranties or representations are made of any kind. |
| ROYAL LEPAGE FRANK REAL ESTATE |
- Listing -1 of 0
|
|

Po Paul Chen
Broker
Dir:
647-283-2020
Bus:
905-475-4750
Fax:
905-475-4770
| Virtual Tour | Book Showing | Email a Friend |
Jump To:
At a Glance:
| Type: | Freehold - Detached |
| Area: | Peterborough |
| Municipality: | Trent Lakes |
| Neighbourhood: | Trent Lakes |
| Style: | Bungalow-Raised |
| Lot Size: | x 346.00(Feet) |
| Approximate Age: | 31-50 |
| Tax: | $2,398 |
| Maintenance Fee: | $0 |
| Beds: | 3 |
| Baths: | 2 |
| Garage: | 0 |
| Fireplace: | Y |
| Air Conditioning: | |
| Pool: | None |
Locatin Map:
Payment Calculator:

Listing added to your favorite list
Looking for resale homes?

By agreeing to Terms of Use, you will have ability to search up to 311610 listings and access to richer information than found on REALTOR.ca through my website.


