$878,800
Available - For Sale
Listing ID: W12145773
2223 Blue Beech Cres , Mississauga, L5L 1C2, Peel
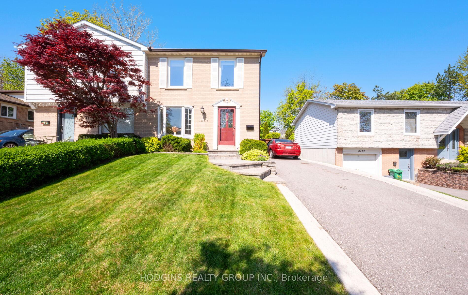
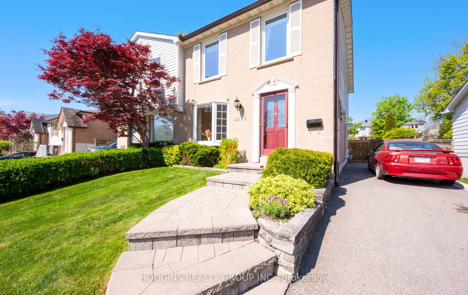
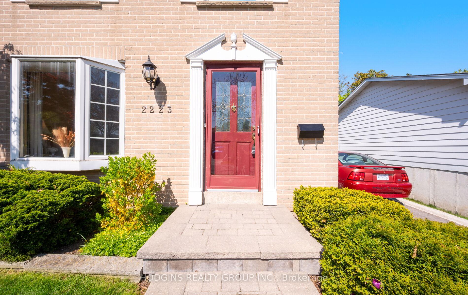
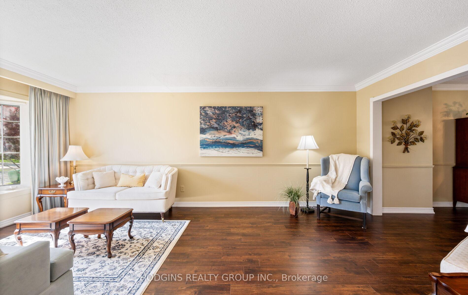
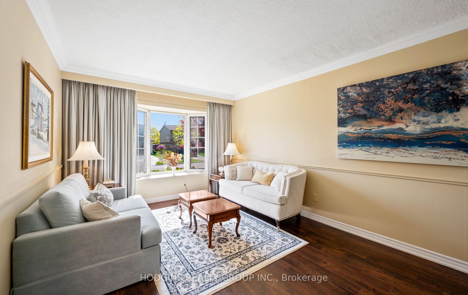
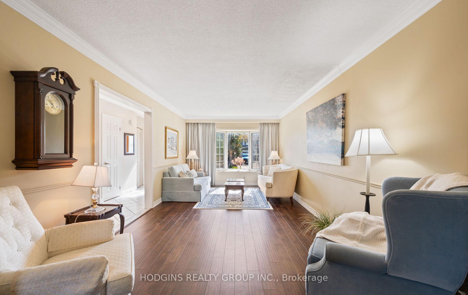

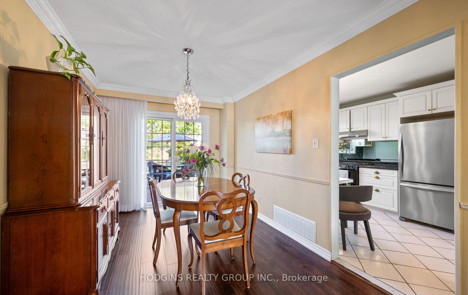
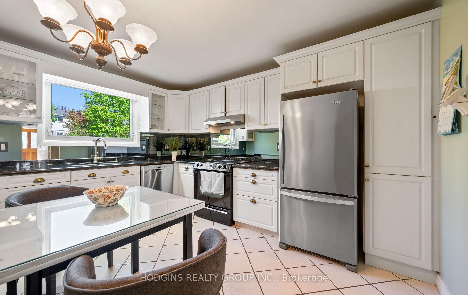
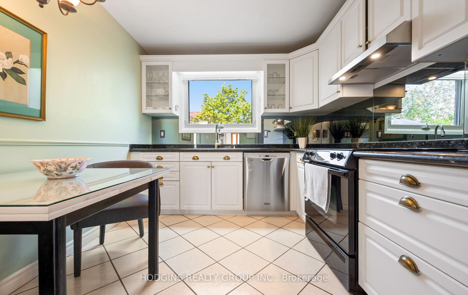
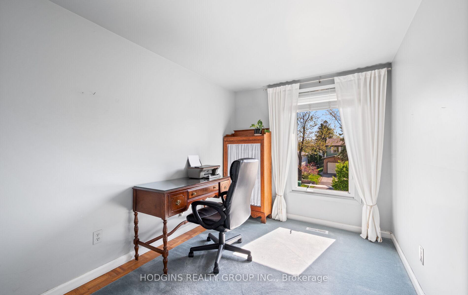

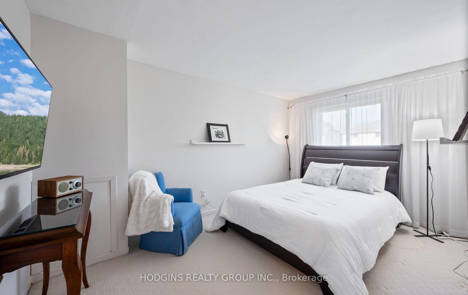
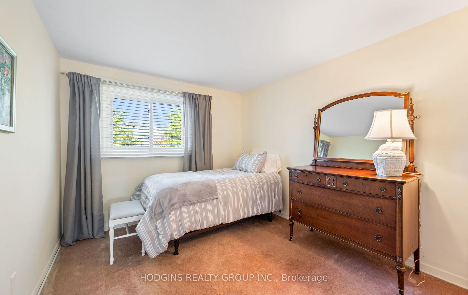
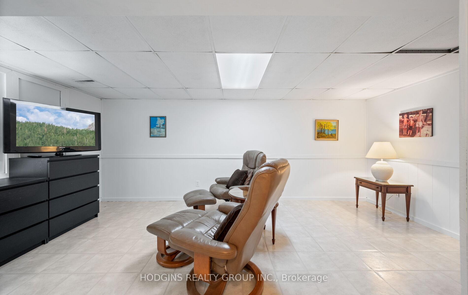
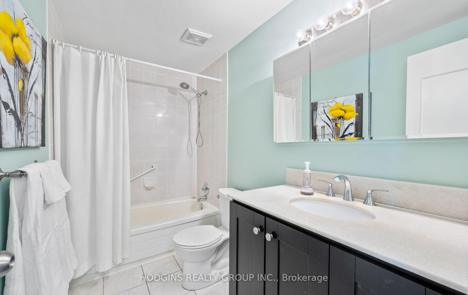
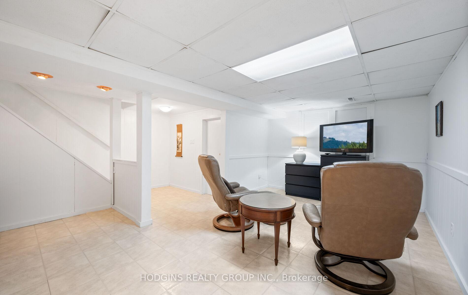
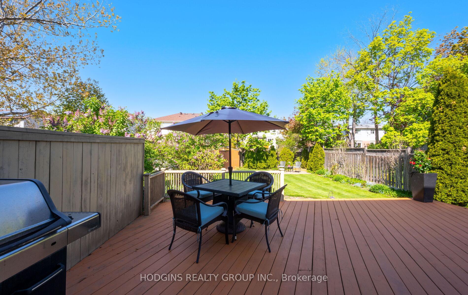
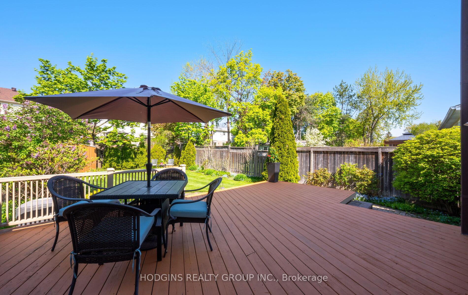
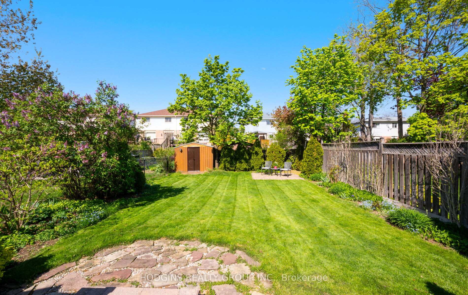
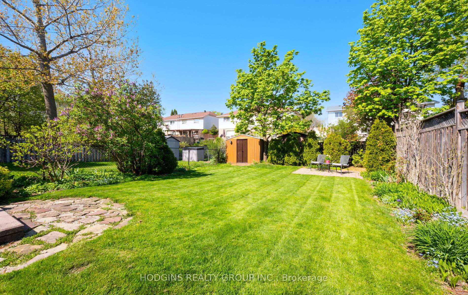
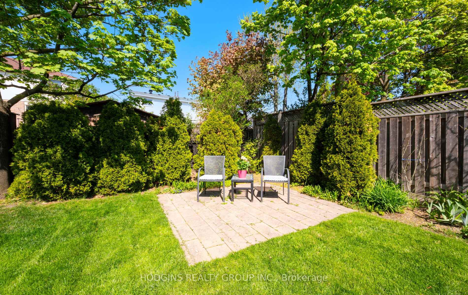
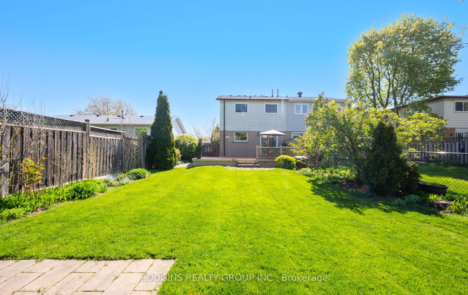
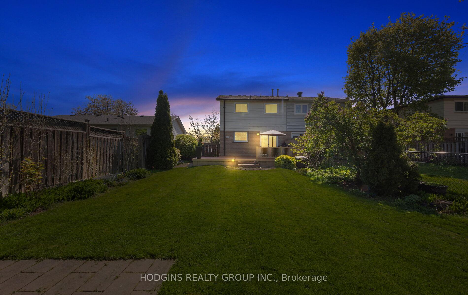
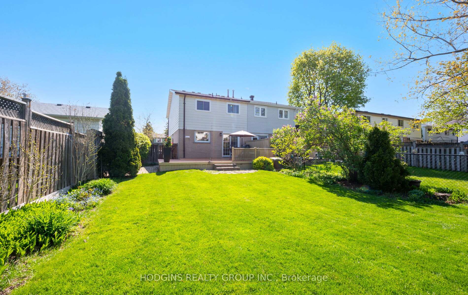
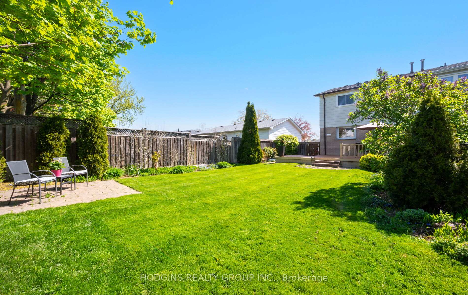
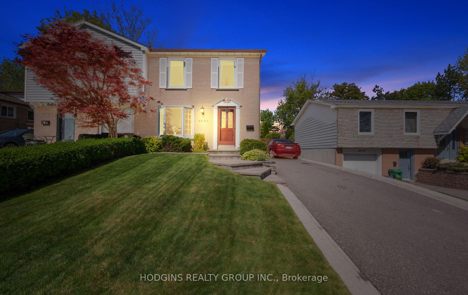
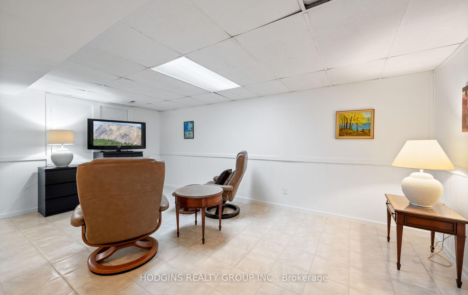




























| Charming 4 bdrm executive semi with attractive Georgian style appeal & proud curbside slightly raised home elevation. Pride of ownership abounds from the generous 3 car driveway, delightful front walkway, landscaping, gorgeous family size backyard on 125 ft thru to the impeccably maintained interior. Wonderful floor plan designed to maximize family enjoyment! Separate side door with direct access to finished basement + additional large unfinished area could be finished and bath added. Sought after quiet crescent in mature south Erin Mills desirable enclave close to schools, shopping, trails, parks & Highways. Don't let this once in a generation opportunity pass you by! |
| Price | $878,800 |
| Taxes: | $4301.91 |
| Assessment Year: | 2024 |
| Occupancy: | Vacant |
| Address: | 2223 Blue Beech Cres , Mississauga, L5L 1C2, Peel |
| Directions/Cross Streets: | Dundas St W / Erin Mills Pkwy |
| Rooms: | 7 |
| Rooms +: | 2 |
| Bedrooms: | 4 |
| Bedrooms +: | 0 |
| Family Room: | F |
| Basement: | Finished |
| Level/Floor | Room | Length(ft) | Width(ft) | Descriptions | |
| Room 1 | Main | Living Ro | 19.71 | 10.86 | Bay Window, Overlooks Dining, Chair Rail |
| Room 2 | Main | Dining Ro | 15.19 | 8.72 | Overlooks Living, Sliding Doors, W/O To Deck |
| Room 3 | Main | Kitchen | 13.28 | 9.58 | Stainless Steel Appl, Breakfast Area, Large Window |
| Room 4 | Upper | Primary B | 13.61 | 10.53 | B/I Closet, Overlooks Frontyard, Large Window |
| Room 5 | Upper | Bedroom 2 | 13.87 | 9.12 | Overlooks Backyard, Window, 4 Pc Bath |
| Room 6 | Upper | Bedroom 3 | 11.32 | 9.48 | Overlooks Backyard, Window |
| Room 7 | Upper | Study | 10.2 | 8.07 | Overlooks Frontyard, Window, B/I Closet |
| Room 8 | Lower | Recreatio | 18.34 | 18.11 | Tile Floor |
| Room 9 | Lower | Furnace R | 16.56 | 18.43 | Laundry Sink, B/I Shelves |
| Washroom Type | No. of Pieces | Level |
| Washroom Type 1 | 2 | Main |
| Washroom Type 2 | 4 | Upper |
| Washroom Type 3 | 0 | |
| Washroom Type 4 | 0 | |
| Washroom Type 5 | 0 |
| Total Area: | 0.00 |
| Property Type: | Semi-Detached |
| Style: | 2-Storey |
| Exterior: | Brick |
| Garage Type: | None |
| (Parking/)Drive: | Private |
| Drive Parking Spaces: | 3 |
| Park #1 | |
| Parking Type: | Private |
| Park #2 | |
| Parking Type: | Private |
| Pool: | None |
| Other Structures: | Fence - Full, |
| Approximatly Square Footage: | 1100-1500 |
| Property Features: | Fenced Yard, Park |
| CAC Included: | N |
| Water Included: | N |
| Cabel TV Included: | N |
| Common Elements Included: | N |
| Heat Included: | N |
| Parking Included: | N |
| Condo Tax Included: | N |
| Building Insurance Included: | N |
| Fireplace/Stove: | N |
| Heat Type: | Forced Air |
| Central Air Conditioning: | Central Air |
| Central Vac: | Y |
| Laundry Level: | Syste |
| Ensuite Laundry: | F |
| Sewers: | Sewer |
$
%
Years
This calculator is for demonstration purposes only. Always consult a professional
financial advisor before making personal financial decisions.
| Although the information displayed is believed to be accurate, no warranties or representations are made of any kind. |
| HODGINS REALTY GROUP INC. |
- Listing -1 of 0
|
|

Po Paul Chen
Broker
Dir:
647-283-2020
Bus:
905-475-4750
Fax:
905-475-4770
| Virtual Tour | Book Showing | Email a Friend |
Jump To:
At a Glance:
| Type: | Freehold - Semi-Detached |
| Area: | Peel |
| Municipality: | Mississauga |
| Neighbourhood: | Erin Mills |
| Style: | 2-Storey |
| Lot Size: | x 125.19(Feet) |
| Approximate Age: | |
| Tax: | $4,301.91 |
| Maintenance Fee: | $0 |
| Beds: | 4 |
| Baths: | 2 |
| Garage: | 0 |
| Fireplace: | N |
| Air Conditioning: | |
| Pool: | None |
Locatin Map:
Payment Calculator:

Listing added to your favorite list
Looking for resale homes?

By agreeing to Terms of Use, you will have ability to search up to 311610 listings and access to richer information than found on REALTOR.ca through my website.


