$7,200
Available - For Rent
Listing ID: W12145775
6B PINE Aven North , Mississauga, L5H 2P8, Peel
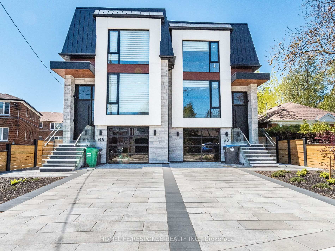
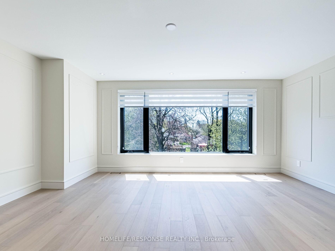
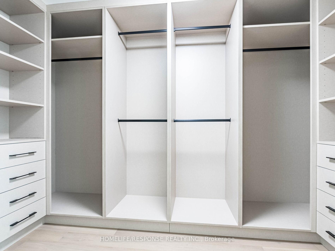
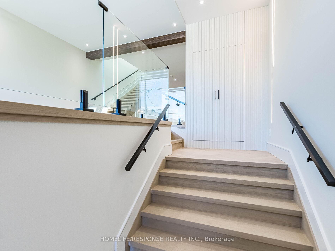
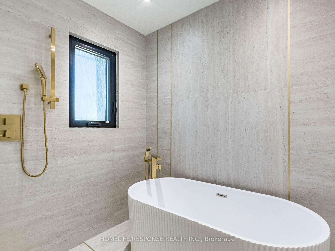
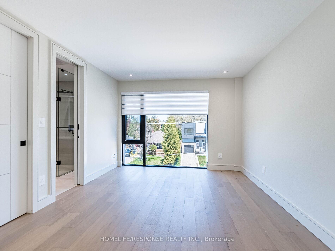
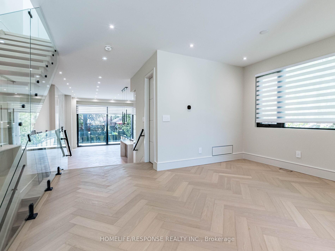
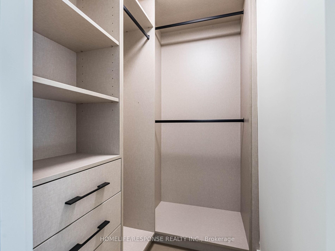
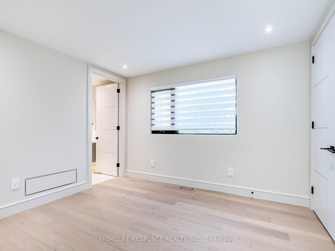
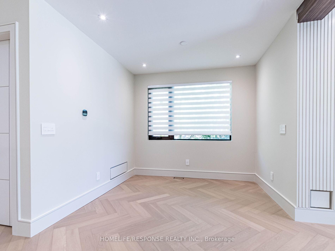

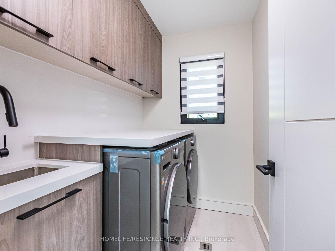
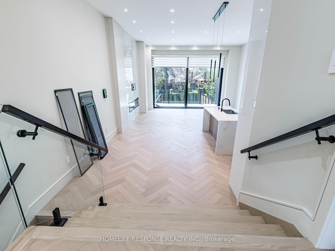
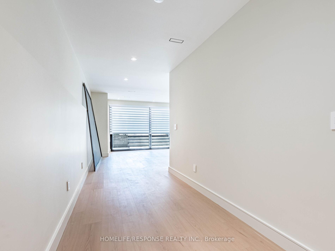
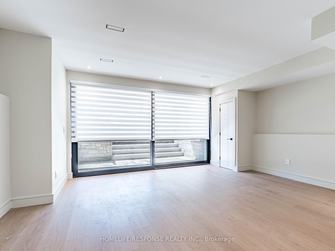
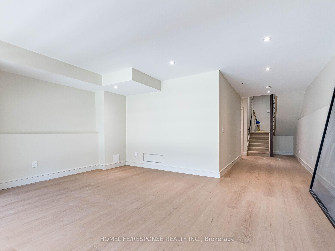
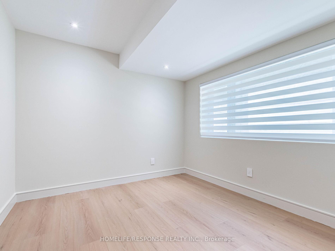
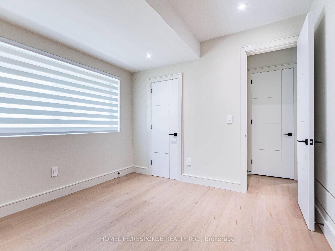
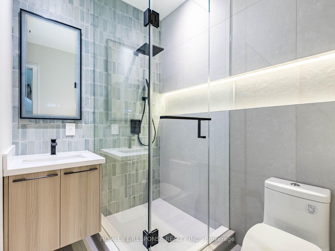
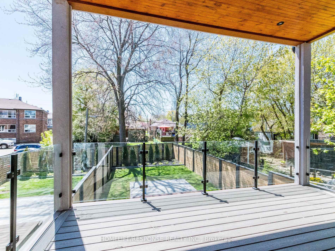
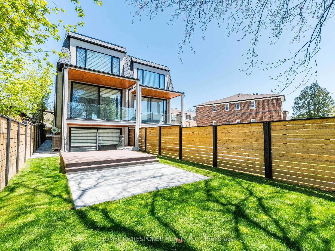
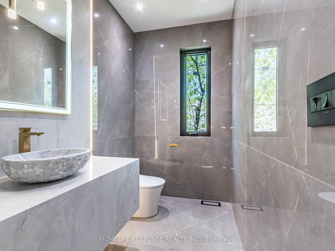
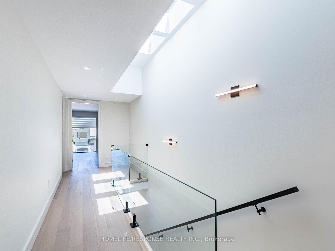
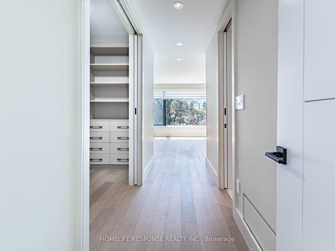
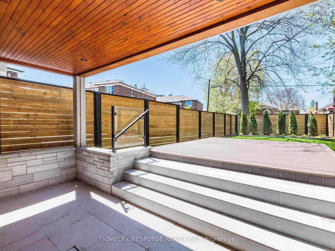
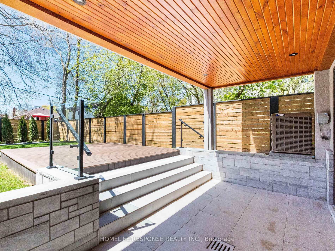
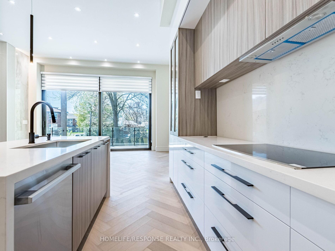
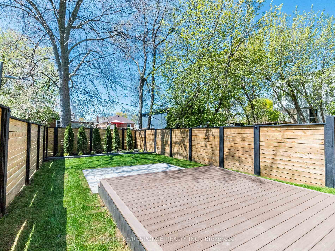
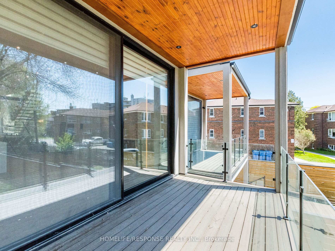
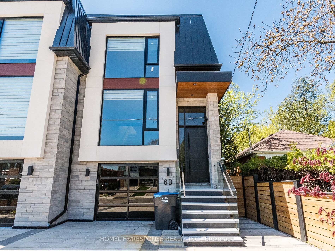
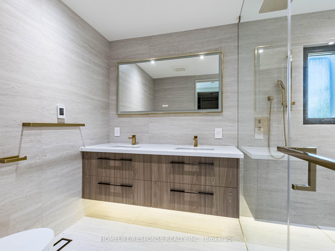
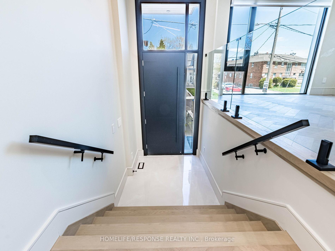
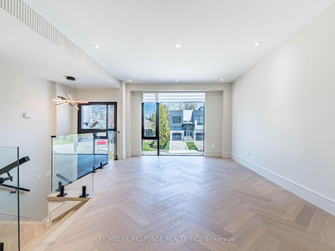
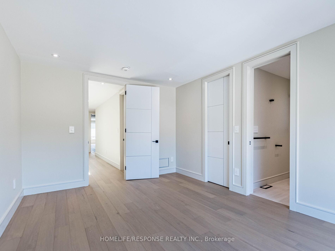
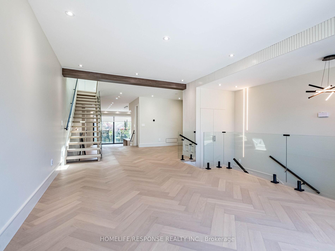
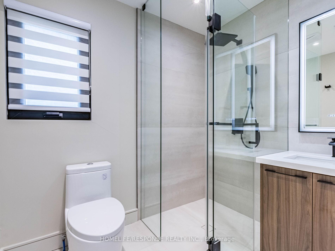
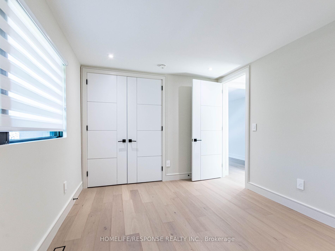
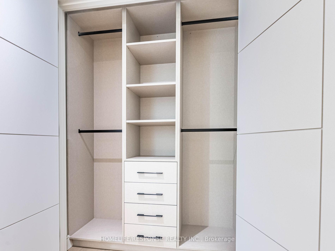
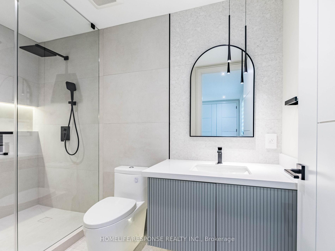
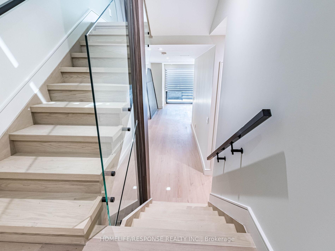
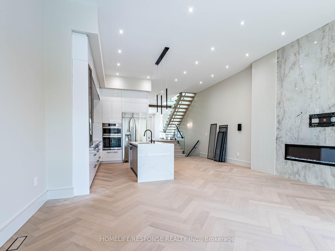
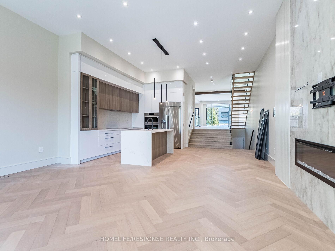
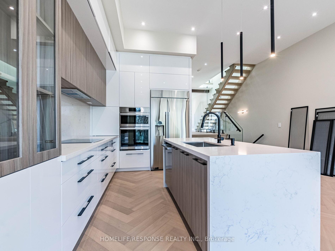


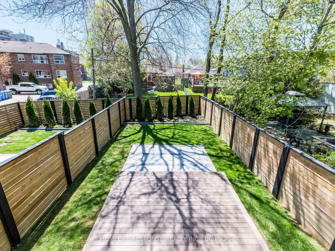
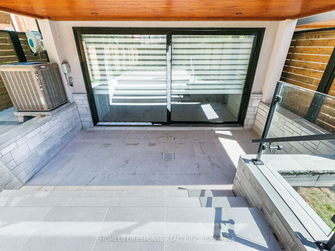

















































| Welcome to Luxury Living in the Heart of Port Credit! This brand-new, over 3000 sq.ft. semi-detached home blends modern design with timeless elegance Featuring 3 spacious bedrooms plus a fully finished basement with an additional bedroom and full bath-ideal for guests, in-laws, or a home office. Enjoy stunning hardwood floors throughout, smooth ceilings, and an open concept layout flooded with natural light. The sleek gourmet kitchen, spa-inspired bathrooms, and high end finishes throughout create an elevated living experience. The primary dream ensuite features a heated floor, adding comfort and luxury to your daily routine. Beautifully landscaped front and back yards offer outdoor charm and curb appeal, perfect for entertaining or relaxing in style. Additional features include a state-of-the-art security camera system for peace of mind. Located just steps from the lake, top schools, the Go Station, and Port Credit's vibrant shops and restaurants, this is a rare opportunity to lease a luxurious home in one of Mississauga's most desirable neighborhoods! |
| Price | $7,200 |
| Taxes: | $0.00 |
| Occupancy: | Vacant |
| Address: | 6B PINE Aven North , Mississauga, L5H 2P8, Peel |
| Directions/Cross Streets: | LAKESHORE RD/MISSISSAUGA RD |
| Rooms: | 10 |
| Bedrooms: | 4 |
| Bedrooms +: | 0 |
| Family Room: | T |
| Basement: | Finished, Walk-Up |
| Furnished: | Unfu |
| Level/Floor | Room | Length(ft) | Width(ft) | Descriptions | |
| Room 1 | Main | Great Roo | 18.5 | 12.99 | Hardwood Floor, Pot Lights, Window |
| Room 2 | Main | Dining Ro | 10.99 | 14.99 | Hardwood Floor, Pot Lights |
| Room 3 | Main | Living Ro | 19.48 | 12.99 | Hardwood Floor, Fireplace Insert, W/O To Balcony |
| Room 4 | Main | Kitchen | 18.5 | 14.5 | Hardwood Floor, B/I Appliances, Quartz Counter |
| Room 5 | Main | Breakfast | 18.5 | 14.5 | Hardwood Floor, Open Concept, Pot Lights |
| Room 6 | Second | Primary B | 16.99 | 12.99 | Hardwood Floor, 5 Pc Ensuite, Walk-In Closet(s) |
| Room 7 | Second | Bedroom 2 | 10.99 | 14.99 | Hardwood Floor, 3 Pc Ensuite, Walk-In Closet(s) |
| Room 8 | Second | Bedroom 3 | 11.84 | 10.23 | Hardwood Floor, 3 Pc Ensuite, Closet |
| Room 9 | Lower | Bedroom 4 | 16.5 | 10.82 | Hardwood Floor, Closet, Window |
| Room 10 | Lower | Family Ro | 18.01 | 14.99 | Hardwood Floor, W/O To Yard, Pot Lights |
| Washroom Type | No. of Pieces | Level |
| Washroom Type 1 | 2 | Main |
| Washroom Type 2 | 3 | Lower |
| Washroom Type 3 | 5 | Upper |
| Washroom Type 4 | 3 | Upper |
| Washroom Type 5 | 0 |
| Total Area: | 0.00 |
| Approximatly Age: | New |
| Property Type: | Semi-Detached |
| Style: | 2-Storey |
| Exterior: | Stone, Stucco (Plaster) |
| Garage Type: | Built-In |
| (Parking/)Drive: | Private |
| Drive Parking Spaces: | 2 |
| Park #1 | |
| Parking Type: | Private |
| Park #2 | |
| Parking Type: | Private |
| Pool: | None |
| Laundry Access: | Ensuite, Laun |
| Approximatly Age: | New |
| Approximatly Square Footage: | 2500-3000 |
| CAC Included: | N |
| Water Included: | N |
| Cabel TV Included: | N |
| Common Elements Included: | N |
| Heat Included: | N |
| Parking Included: | Y |
| Condo Tax Included: | N |
| Building Insurance Included: | N |
| Fireplace/Stove: | Y |
| Heat Type: | Forced Air |
| Central Air Conditioning: | Central Air |
| Central Vac: | N |
| Laundry Level: | Syste |
| Ensuite Laundry: | F |
| Sewers: | Sewer |
| Although the information displayed is believed to be accurate, no warranties or representations are made of any kind. |
| HOMELIFE/RESPONSE REALTY INC. |
- Listing -1 of 0
|
|

Po Paul Chen
Broker
Dir:
647-283-2020
Bus:
905-475-4750
Fax:
905-475-4770
| Virtual Tour | Book Showing | Email a Friend |
Jump To:
At a Glance:
| Type: | Freehold - Semi-Detached |
| Area: | Peel |
| Municipality: | Mississauga |
| Neighbourhood: | Port Credit |
| Style: | 2-Storey |
| Lot Size: | x 0.00() |
| Approximate Age: | New |
| Tax: | $0 |
| Maintenance Fee: | $0 |
| Beds: | 4 |
| Baths: | 4 |
| Garage: | 0 |
| Fireplace: | Y |
| Air Conditioning: | |
| Pool: | None |
Locatin Map:

Listing added to your favorite list
Looking for resale homes?

By agreeing to Terms of Use, you will have ability to search up to 311610 listings and access to richer information than found on REALTOR.ca through my website.


