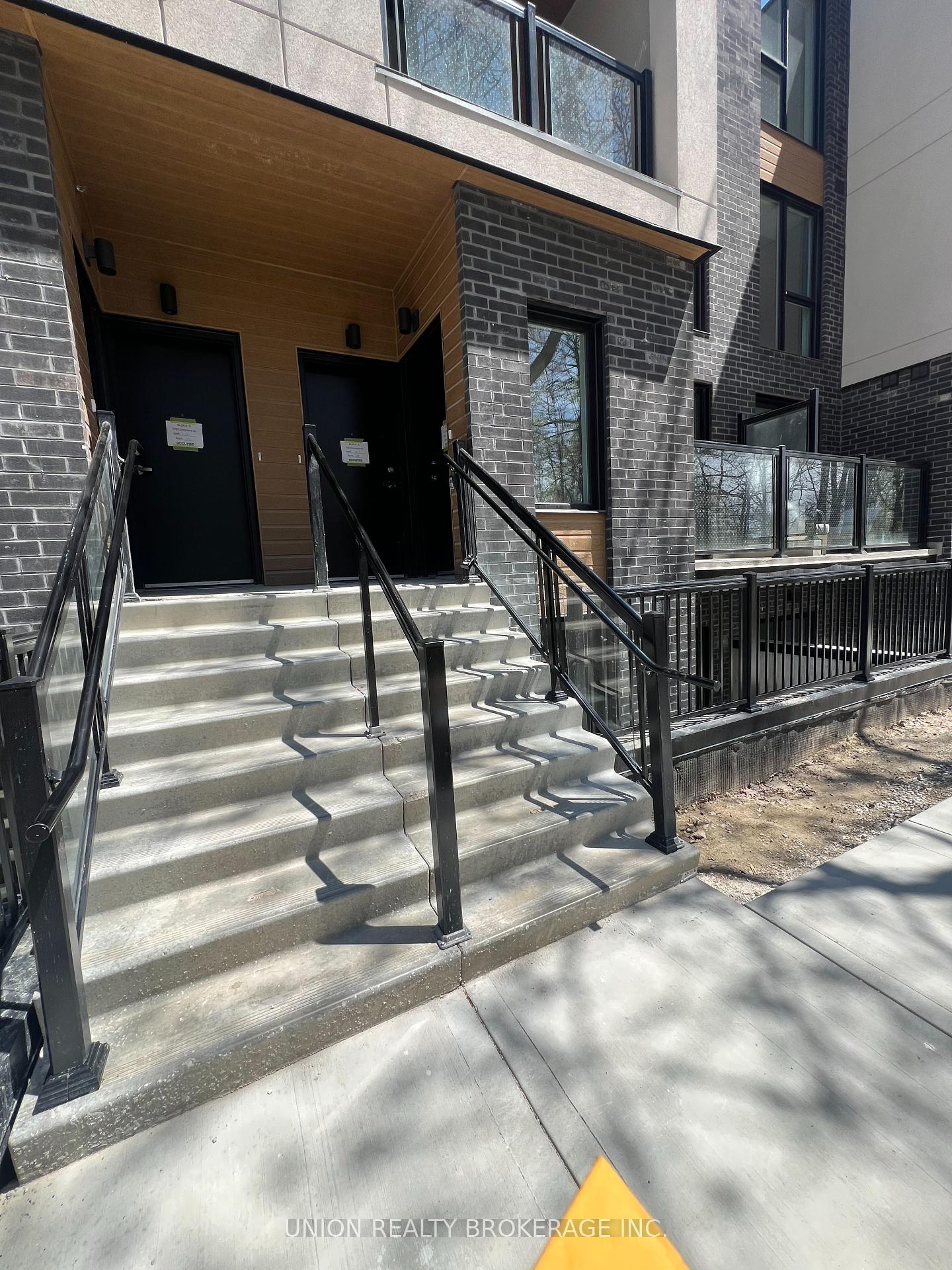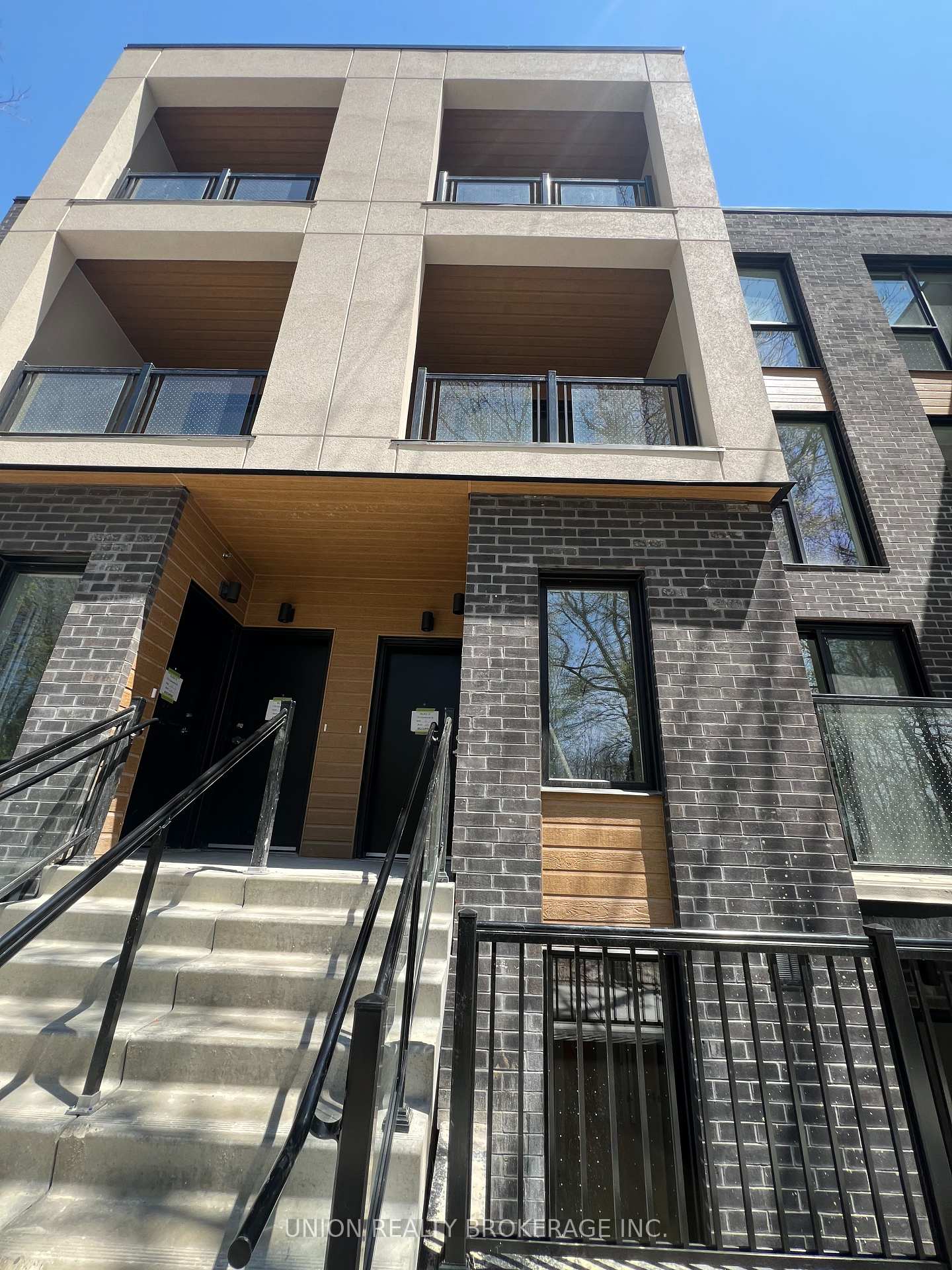$3,000
Available - For Rent
Listing ID: E12145614
172 Clonmore Driv , Toronto, M1N 1Y1, Toronto




| Step into this brand-new 3-bedroom, 3 bathroom unit overlooking a forest. Featuring sleek, contemporary finishes, premium materials, and energy-efficient design throughout. The open-concept layout is thoughtfully designed to maximize living space, and the in-suite laundry adds everyday convenience. Relax outdoors on your private terrace, an ideal spot to unwind after a long day. Conveniently located a five-minute drive to the grocery store, a short walk to the Quarry Diner, 7 minutes from Bluffers Park, and only minutes from Victoria Park Station, this home offers a peaceful setting with easy access to public transit. Enjoy the best of both worlds with a quick 35-minute commute to downtown Toronto urban accessibility meets quiet comfort. |
| Price | $3,000 |
| Taxes: | $0.00 |
| Occupancy: | Vacant |
| Address: | 172 Clonmore Driv , Toronto, M1N 1Y1, Toronto |
| Postal Code: | M1N 1Y1 |
| Province/State: | Toronto |
| Directions/Cross Streets: | Gerrard and Warden |
| Level/Floor | Room | Length(ft) | Width(ft) | Descriptions | |
| Room 1 | Main | Kitchen | 15.97 | 12.99 | Combined w/Dining |
| Room 2 | Main | Living Ro | 15.97 | 12.99 | Combined w/Living, Walk-Out |
| Room 3 | Main | Dining Ro | 15.97 | 12.99 | Combined w/Living |
| Room 4 | Main | Bedroom 2 | 9.97 | 9.28 | Closet |
| Room 5 | Lower | Primary B | 9.09 | 11.41 | 3 Pc Ensuite, Walk-In Closet(s), Walk-Out |
| Room 6 | Lower | Bedroom 3 | 10.36 | 11.18 | Window, Closet |
| Room 7 | Lower | Bathroom | |||
| Room 8 | Lower | Bathroom |
| Washroom Type | No. of Pieces | Level |
| Washroom Type 1 | 4 | Main |
| Washroom Type 2 | 4 | Lower |
| Washroom Type 3 | 3 | Lower |
| Washroom Type 4 | 0 | |
| Washroom Type 5 | 0 |
| Total Area: | 0.00 |
| Approximatly Age: | New |
| Washrooms: | 3 |
| Heat Type: | Forced Air |
| Central Air Conditioning: | Central Air |
| Elevator Lift: | False |
| Although the information displayed is believed to be accurate, no warranties or representations are made of any kind. |
| UNION REALTY BROKERAGE INC. |
- Listing -1 of 0
|
|

Po Paul Chen
Broker
Dir:
647-283-2020
Bus:
905-475-4750
Fax:
905-475-4770
| Book Showing | Email a Friend |
Jump To:
At a Glance:
| Type: | Com - Condo Townhouse |
| Area: | Toronto |
| Municipality: | Toronto E06 |
| Neighbourhood: | Birchcliffe-Cliffside |
| Style: | 2-Storey |
| Lot Size: | x 0.00() |
| Approximate Age: | New |
| Tax: | $0 |
| Maintenance Fee: | $0 |
| Beds: | 3 |
| Baths: | 3 |
| Garage: | 0 |
| Fireplace: | N |
| Air Conditioning: | |
| Pool: |
Locatin Map:

Listing added to your favorite list
Looking for resale homes?

By agreeing to Terms of Use, you will have ability to search up to 311610 listings and access to richer information than found on REALTOR.ca through my website.


