$1,249,900
Available - For Sale
Listing ID: X12144075
18 Central Stre , Guelph, N1H 4K6, Wellington
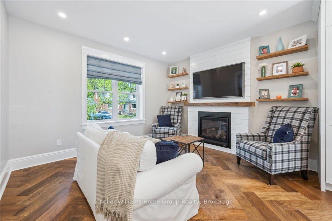
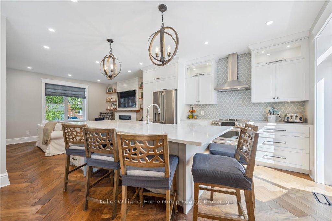
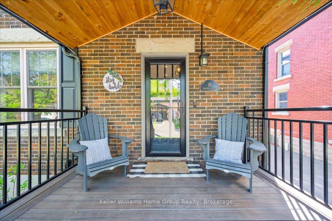
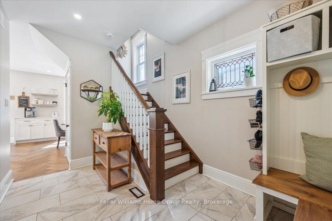
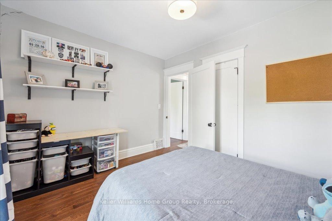
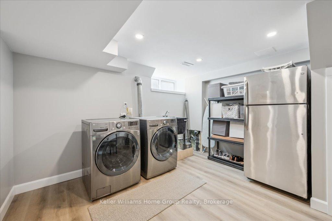
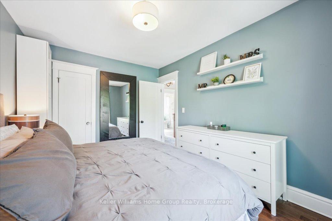
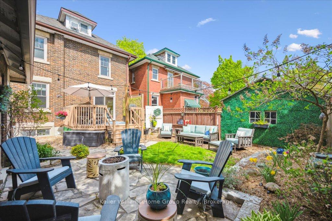
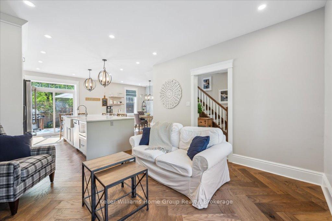
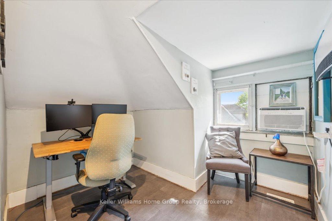
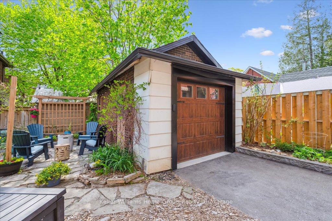
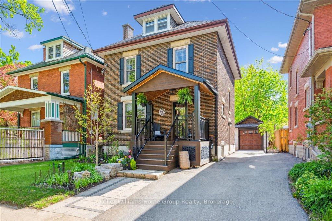
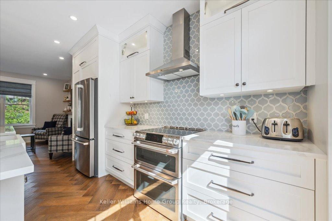
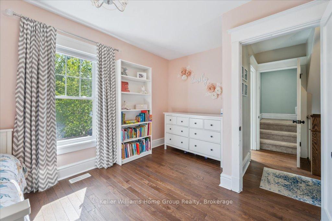
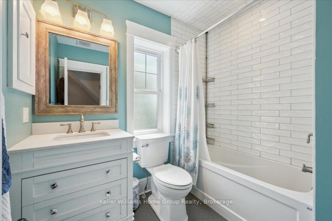
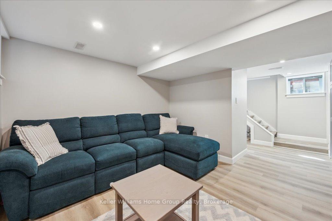
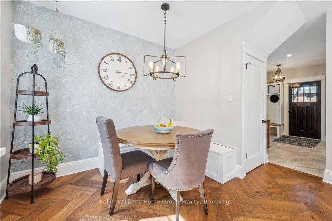
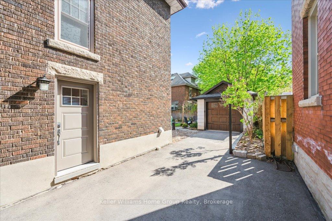
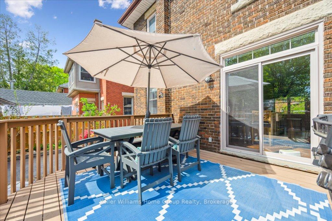
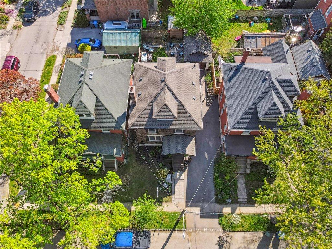
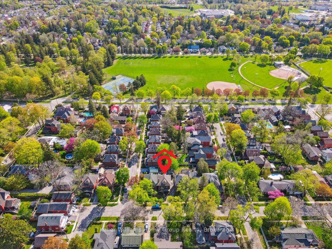
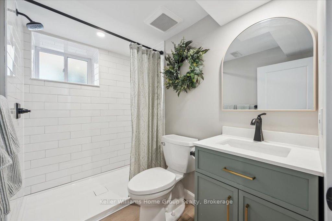
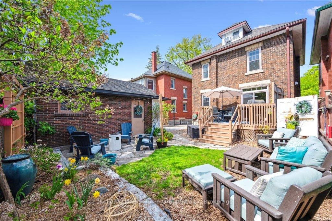
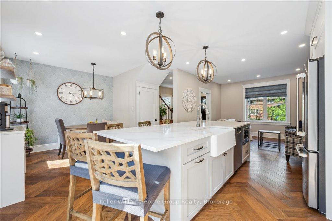
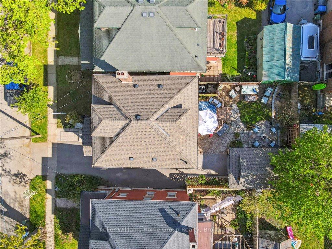
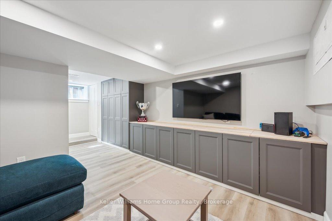
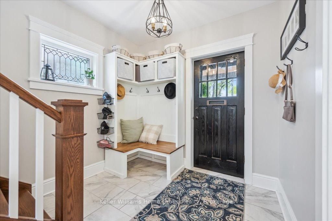
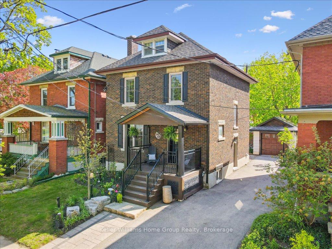
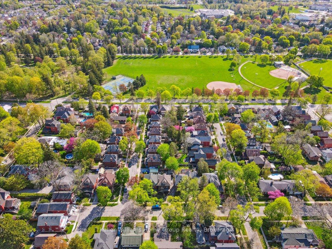
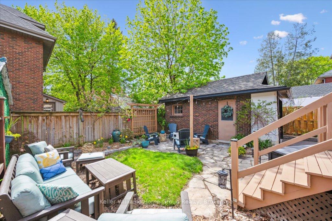
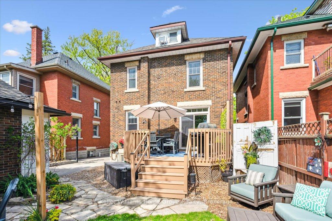
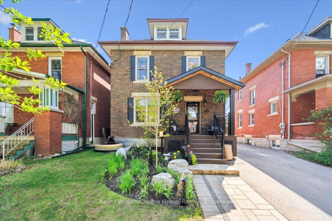
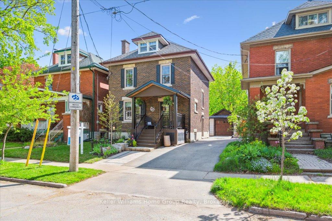
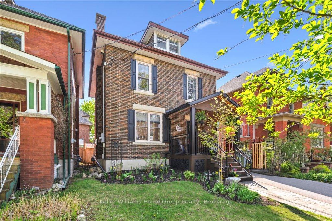

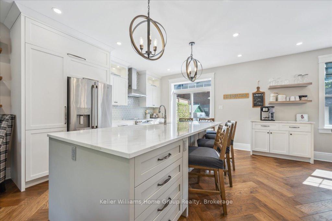

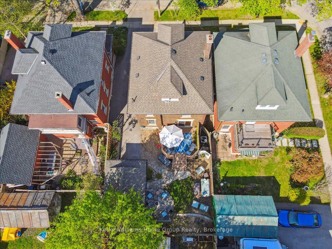
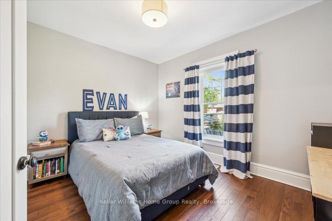
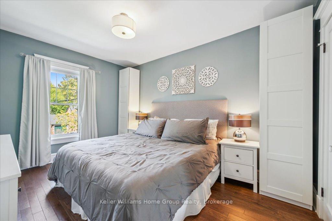
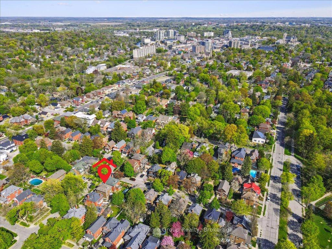
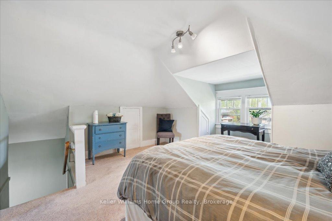
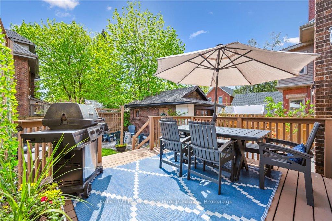
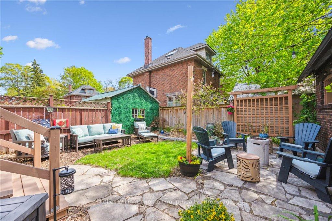
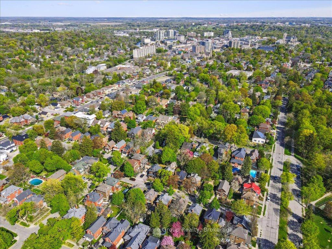
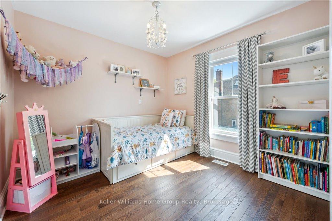
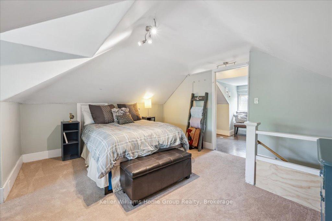















































| Located in one of the most tight knit, family friendly areas of Exhibition Park, you'll find a rare offering at 18 Central St. This solid brick, 2.5 storey home maintains its historical charm from the outside, while offering a fully professionally renovated interior that requires nothing of the new owner. Inside the front door, there is ample room for storage with a bench, cubbies and hooks. You'll notice the consistency of the herringbone flooring throughout as you come into the family room, with it's big windows and gas fireplace. The clever open concept design allows for entertaining in multiple areas, including a big island with room for 5 in the beautifully updated kitchen. The dining room includes banquette seating and room for everyone with sliding doors to the backyard. On the 2nd floor, there are 3 great sized bedrooms as well as a renovated 4pc bathroom. And if that's not enough, the awesome 3rd level includes a primary bedroom retreat and home office space along with ample storage. There is also a rough-in for a bathroom. Downstairs, the fully finished basement has been spray-foamed and includes a new internal weeping tile system. This space offers additional space for teens, a bedroom or additional home office room. There is a beautifully updated 3pc bathroom in the basement as well. The private backyard offers multiple areas for entertaining with a deck and yard. The driveway, there is a side entrance, as well as ample parking for 4 with a detached garage (new garage door!). This house is located in a sought after community where neighbours gather for family events such as pig roasts, street parties and more. Located just steps from Exhibition Park, downtown Guelph and within the coveted Victory School district, 18 Central is a rare offering indeed! Furnace 2020, AC 2017, Roof 2019. Ask your realtor for a list of updates! |
| Price | $1,249,900 |
| Taxes: | $7394.00 |
| Assessment Year: | 2025 |
| Occupancy: | Owner |
| Address: | 18 Central Stre , Guelph, N1H 4K6, Wellington |
| Directions/Cross Streets: | Woolwich/ London |
| Rooms: | 10 |
| Bedrooms: | 4 |
| Bedrooms +: | 0 |
| Family Room: | T |
| Basement: | Full, Finished |
| Level/Floor | Room | Length(ft) | Width(ft) | Descriptions | |
| Room 1 | Main | Dining Ro | 9.68 | 16.4 | |
| Room 2 | Main | Foyer | 8.72 | 12.33 | |
| Room 3 | Main | Kitchen | 15.94 | 13.48 | |
| Room 4 | Main | Living Ro | 12.66 | 12.14 | |
| Room 5 | Second | Bathroom | 7.84 | 6.46 | 4 Pc Bath |
| Room 6 | Second | Bedroom 2 | 13.74 | 10 | |
| Room 7 | Second | Bedroom 3 | 11.78 | 9.84 | |
| Room 8 | Second | Bedroom 4 | 10 | 13.58 | |
| Room 9 | Third | Primary B | 14.27 | 15.19 | |
| Room 10 | Third | Office | 9.41 | 8.5 | |
| Room 11 | Third | Other | 9.41 | 8.5 | |
| Room 12 | Basement | Bathroom | 7.74 | 5.18 | 3 Pc Bath |
| Room 13 | Basement | Laundry | 12.33 | 11.18 | |
| Room 14 | Basement | Recreatio | 13.58 | 12.14 | |
| Room 15 | Basement | Utility R | 8.2 | 5.77 |
| Washroom Type | No. of Pieces | Level |
| Washroom Type 1 | 4 | |
| Washroom Type 2 | 3 | |
| Washroom Type 3 | 0 | |
| Washroom Type 4 | 0 | |
| Washroom Type 5 | 0 |
| Total Area: | 0.00 |
| Property Type: | Detached |
| Style: | 2 1/2 Storey |
| Exterior: | Brick |
| Garage Type: | Detached |
| (Parking/)Drive: | Private |
| Drive Parking Spaces: | 3 |
| Park #1 | |
| Parking Type: | Private |
| Park #2 | |
| Parking Type: | Private |
| Pool: | None |
| Approximatly Square Footage: | 1500-2000 |
| CAC Included: | N |
| Water Included: | N |
| Cabel TV Included: | N |
| Common Elements Included: | N |
| Heat Included: | N |
| Parking Included: | N |
| Condo Tax Included: | N |
| Building Insurance Included: | N |
| Fireplace/Stove: | Y |
| Heat Type: | Forced Air |
| Central Air Conditioning: | Central Air |
| Central Vac: | N |
| Laundry Level: | Syste |
| Ensuite Laundry: | F |
| Sewers: | Sewer |
$
%
Years
This calculator is for demonstration purposes only. Always consult a professional
financial advisor before making personal financial decisions.
| Although the information displayed is believed to be accurate, no warranties or representations are made of any kind. |
| Keller Williams Home Group Realty |
- Listing -1 of 0
|
|

Po Paul Chen
Broker
Dir:
647-283-2020
Bus:
905-475-4750
Fax:
905-475-4770
| Virtual Tour | Book Showing | Email a Friend |
Jump To:
At a Glance:
| Type: | Freehold - Detached |
| Area: | Wellington |
| Municipality: | Guelph |
| Neighbourhood: | Exhibition Park |
| Style: | 2 1/2 Storey |
| Lot Size: | x 78.00(Feet) |
| Approximate Age: | |
| Tax: | $7,394 |
| Maintenance Fee: | $0 |
| Beds: | 4 |
| Baths: | 2 |
| Garage: | 0 |
| Fireplace: | Y |
| Air Conditioning: | |
| Pool: | None |
Locatin Map:
Payment Calculator:

Listing added to your favorite list
Looking for resale homes?

By agreeing to Terms of Use, you will have ability to search up to 311610 listings and access to richer information than found on REALTOR.ca through my website.


