$2,200
Available - For Rent
Listing ID: E12145083
371 Jones Aven , Toronto, M4J 3G5, Toronto
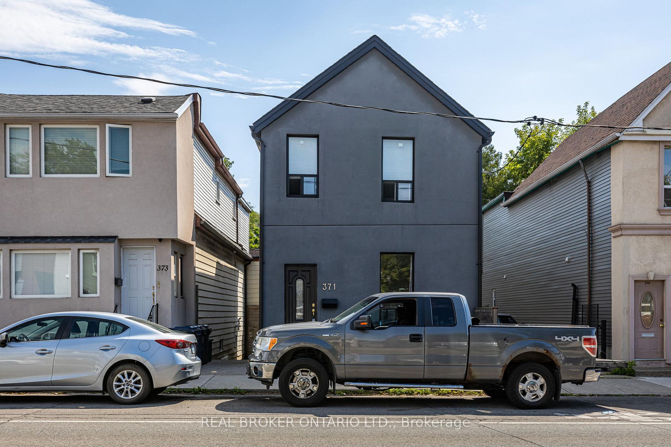
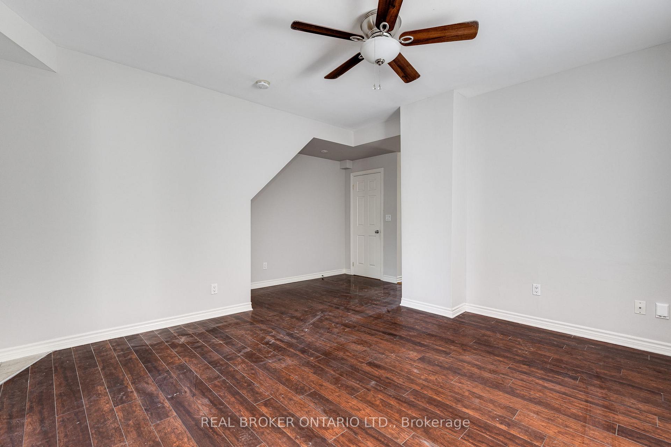
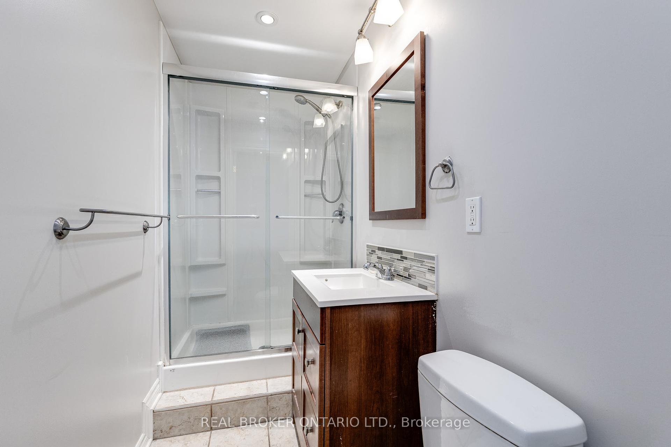
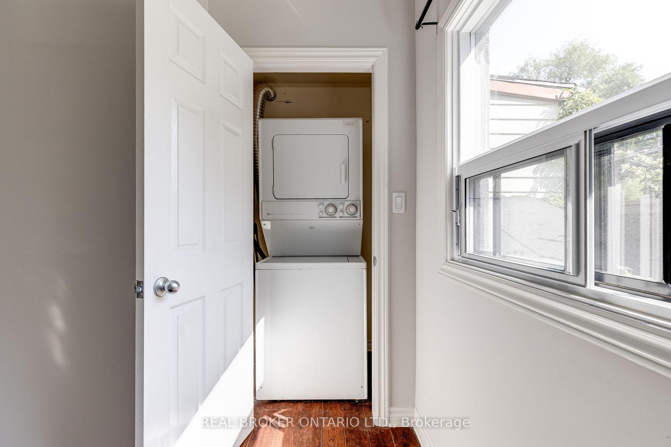
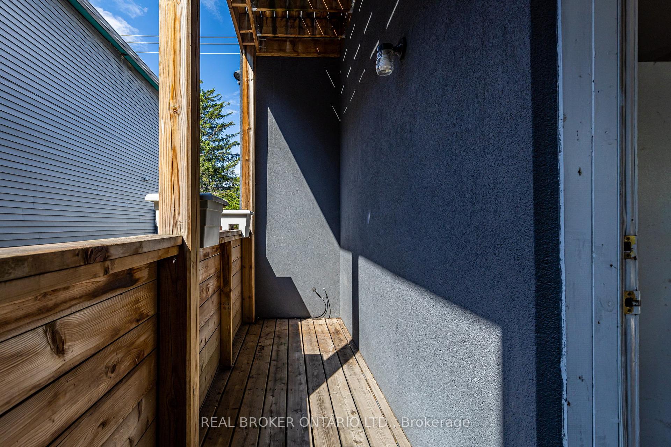
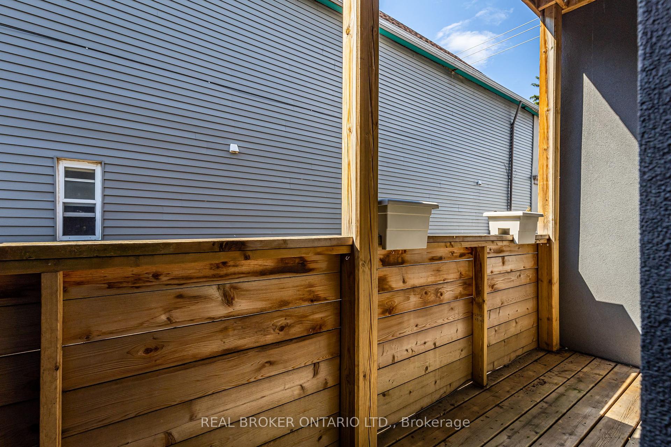

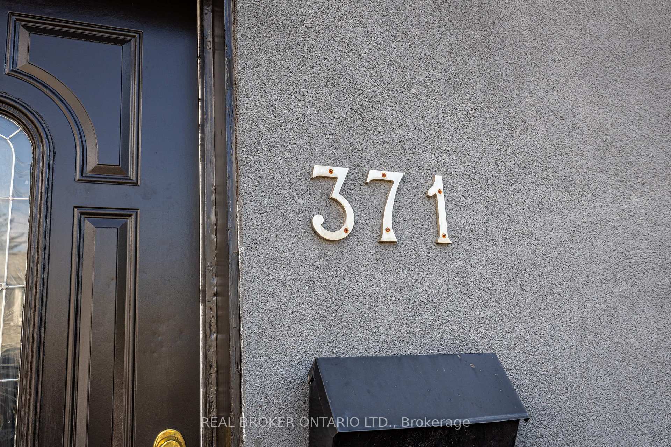
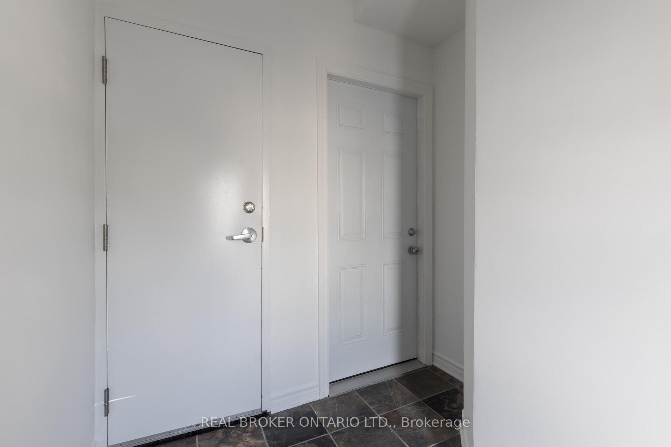
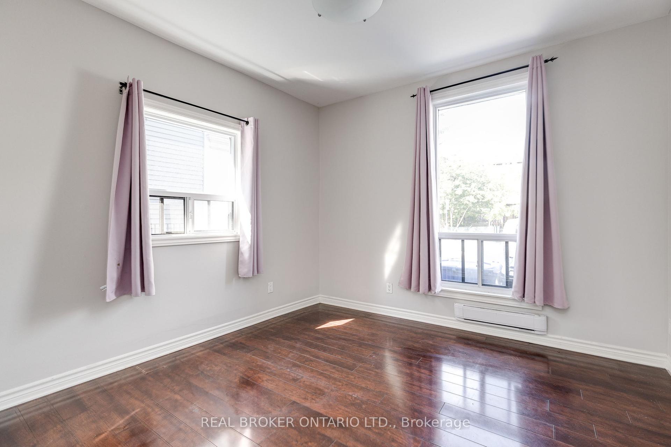
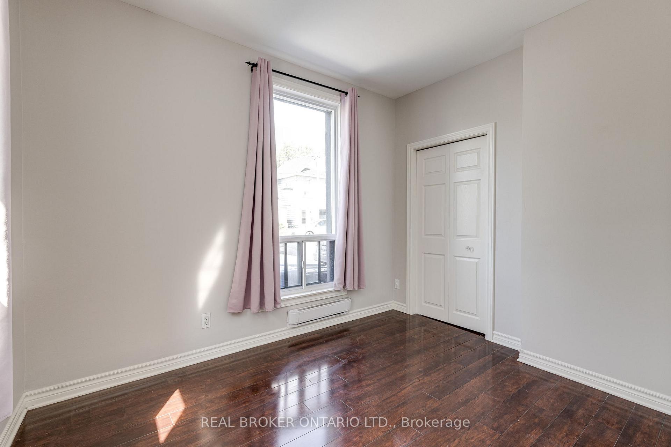
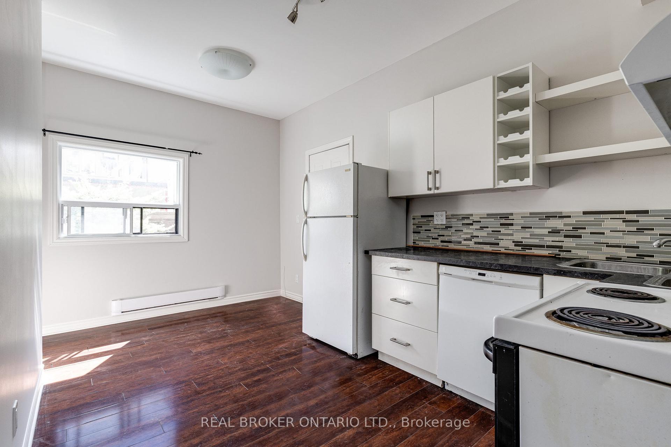
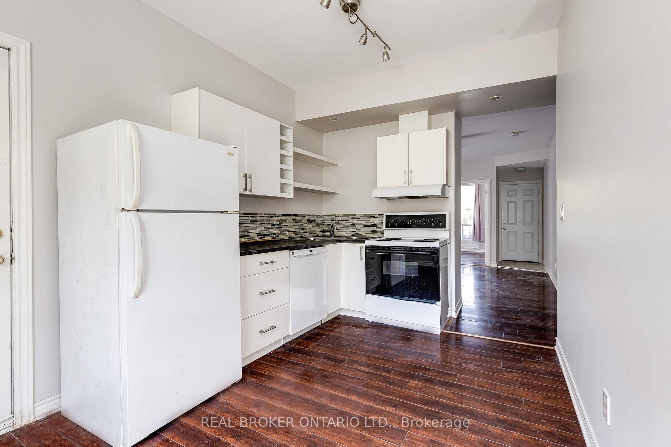















| Check Out This Bright and Spacious 1-Bedroom Main Unit in Desirable Pocket Neighbourhood. Open concept living with hardwood flooring and natural light streaming in from the windows. Lovely, efficient kitchen with black counters, built-in appliances, double sink, backsplash, built-in shelves, and storage cabinets. Good sized bedroom and 4-piece bath with enclosed shower. Comes with ensuite laundry. Great location close to amenities and most errands can be done on foot or on a bike. Excellent access to public transit. Hop on to the TTC bus just outside your door or walk 8 minutes to Donland Subway Station. Steps to shops, cafes, and restaurants on The Danforth. Steps to Kempton Howard, Phin, Greenwood, Leslie Grove Parks, and plenty of other green spaces. |
| Price | $2,200 |
| Taxes: | $0.00 |
| Occupancy: | Tenant |
| Address: | 371 Jones Aven , Toronto, M4J 3G5, Toronto |
| Directions/Cross Streets: | Jones Ave/Gerrard St E |
| Rooms: | 3 |
| Bedrooms: | 1 |
| Bedrooms +: | 0 |
| Family Room: | F |
| Basement: | None |
| Furnished: | Unfu |
| Level/Floor | Room | Length(ft) | Width(ft) | Descriptions | |
| Room 1 | Main | Living Ro | 12.43 | 11.28 | Open Concept, Hardwood Floor, Window |
| Room 2 | Main | Kitchen | 19.29 | 6.26 | B/I Appliances, Hardwood Floor, Backsplash |
| Room 3 | Main | Bedroom | 11.55 | 8.66 | Closet, Hardwood Floor, Window |
| Washroom Type | No. of Pieces | Level |
| Washroom Type 1 | 4 | Main |
| Washroom Type 2 | 0 | |
| Washroom Type 3 | 0 | |
| Washroom Type 4 | 0 | |
| Washroom Type 5 | 0 |
| Total Area: | 0.00 |
| Property Type: | Detached |
| Style: | 2-Storey |
| Exterior: | Stucco (Plaster) |
| Garage Type: | None |
| (Parking/)Drive: | None |
| Drive Parking Spaces: | 0 |
| Park #1 | |
| Parking Type: | None |
| Park #2 | |
| Parking Type: | None |
| Pool: | None |
| Laundry Access: | Ensuite |
| Approximatly Square Footage: | < 700 |
| Property Features: | Library, Park |
| CAC Included: | N |
| Water Included: | N |
| Cabel TV Included: | N |
| Common Elements Included: | Y |
| Heat Included: | N |
| Parking Included: | N |
| Condo Tax Included: | N |
| Building Insurance Included: | N |
| Fireplace/Stove: | N |
| Heat Type: | Baseboard |
| Central Air Conditioning: | Window Unit |
| Central Vac: | N |
| Laundry Level: | Syste |
| Ensuite Laundry: | F |
| Sewers: | Sewer |
| Although the information displayed is believed to be accurate, no warranties or representations are made of any kind. |
| REAL BROKER ONTARIO LTD. |
- Listing -1 of 0
|
|

Po Paul Chen
Broker
Dir:
647-283-2020
Bus:
905-475-4750
Fax:
905-475-4770
| Book Showing | Email a Friend |
Jump To:
At a Glance:
| Type: | Freehold - Detached |
| Area: | Toronto |
| Municipality: | Toronto E01 |
| Neighbourhood: | Blake-Jones |
| Style: | 2-Storey |
| Lot Size: | x 120.00(Feet) |
| Approximate Age: | |
| Tax: | $0 |
| Maintenance Fee: | $0 |
| Beds: | 1 |
| Baths: | 1 |
| Garage: | 0 |
| Fireplace: | N |
| Air Conditioning: | |
| Pool: | None |
Locatin Map:

Listing added to your favorite list
Looking for resale homes?

By agreeing to Terms of Use, you will have ability to search up to 311610 listings and access to richer information than found on REALTOR.ca through my website.


