$549,900
Available - For Sale
Listing ID: X12145847
56 Breadalbane Stre , Hamilton, L8R 3G1, Hamilton
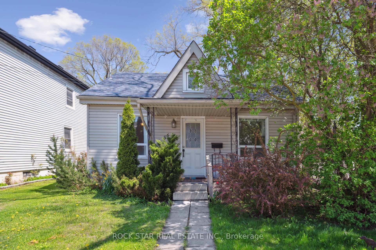
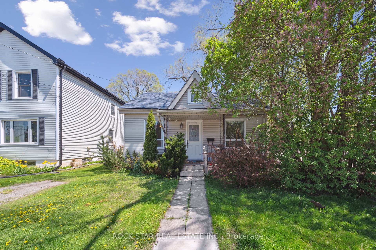
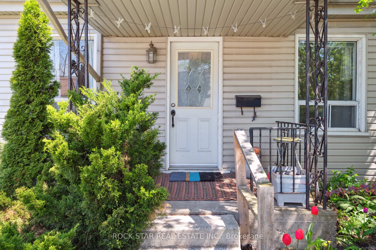
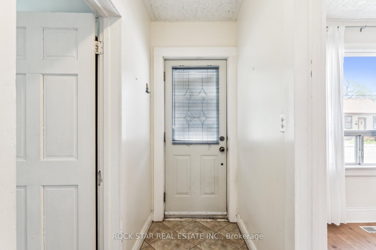
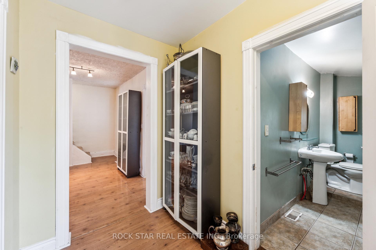
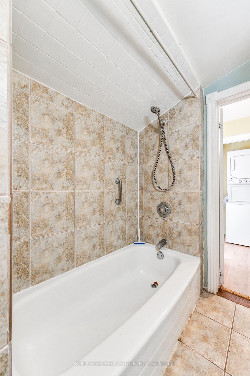
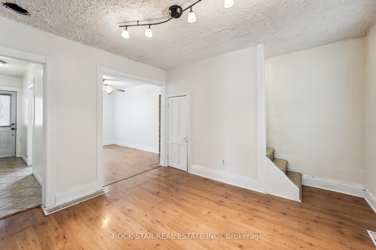
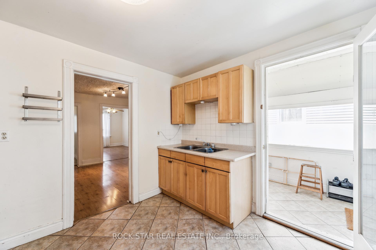
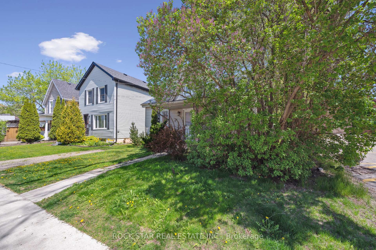
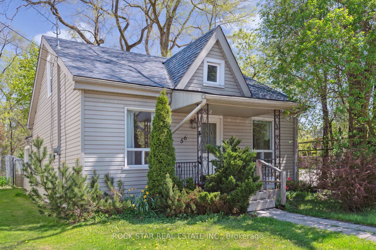
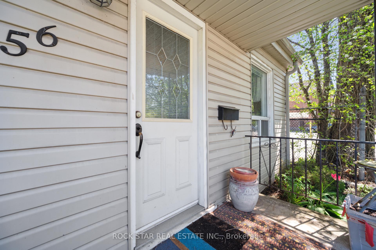
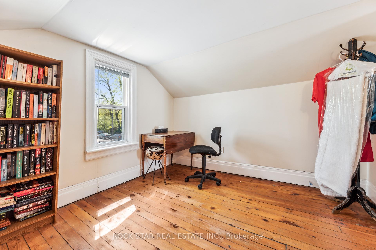
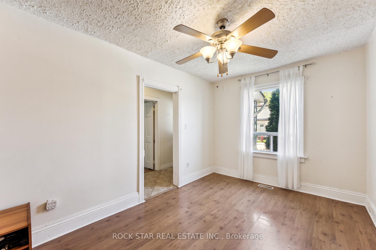
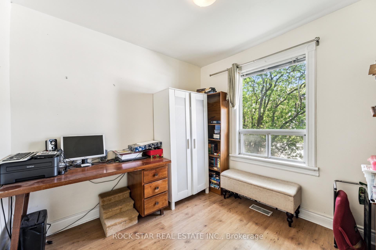
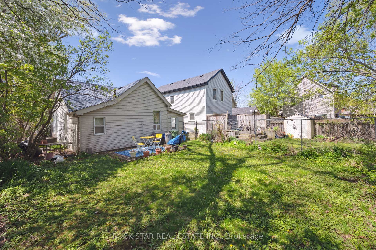
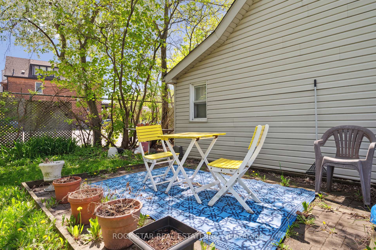
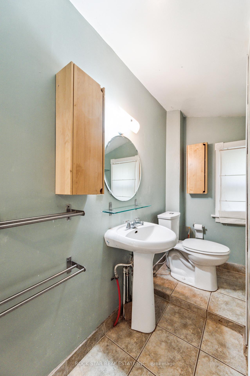
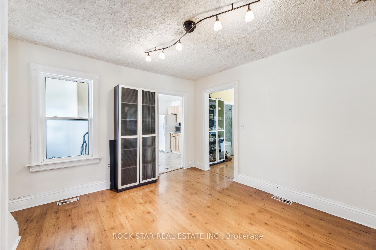
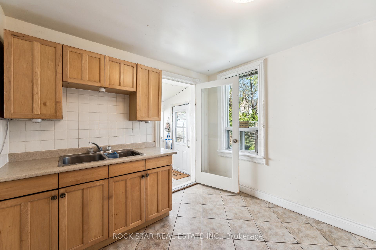
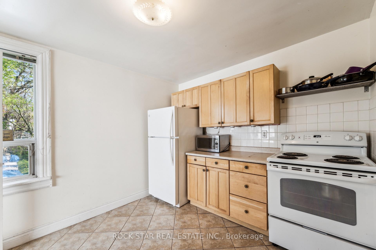
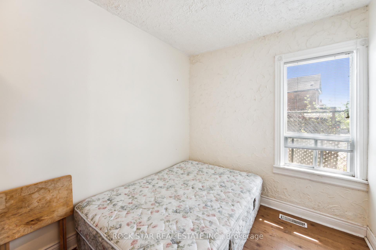
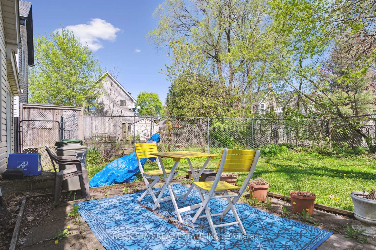
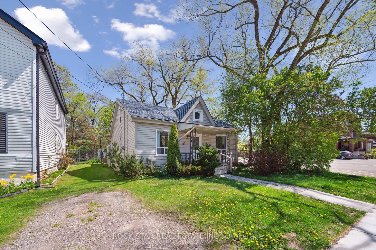
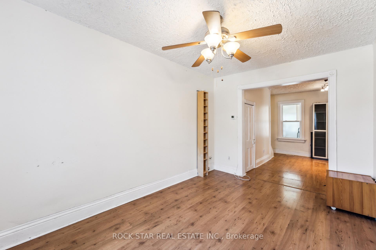
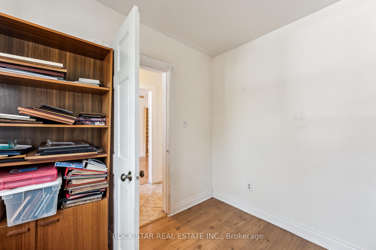
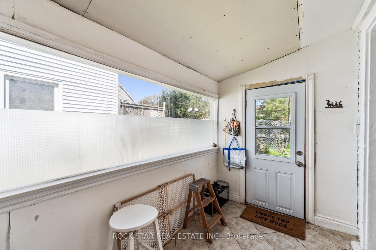
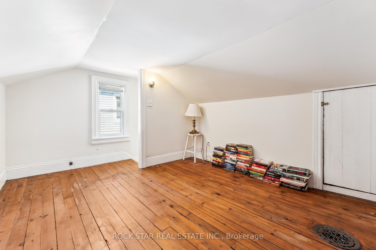
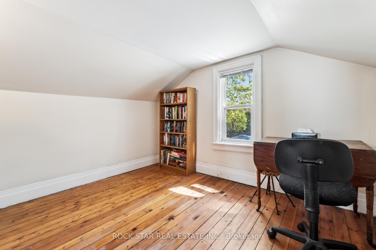
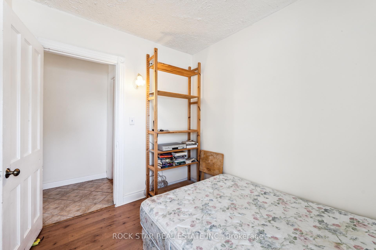
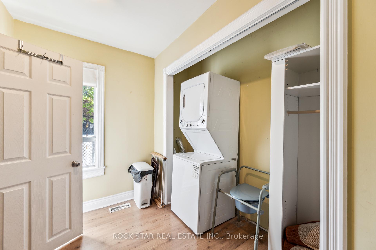
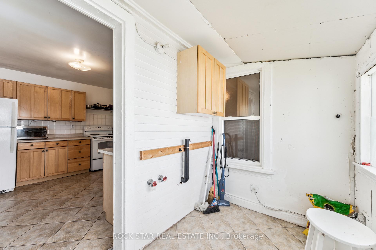
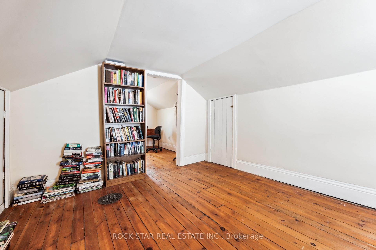
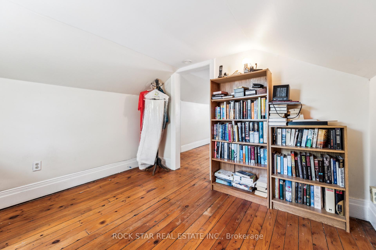
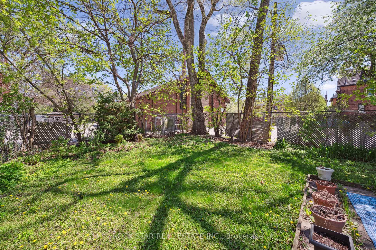
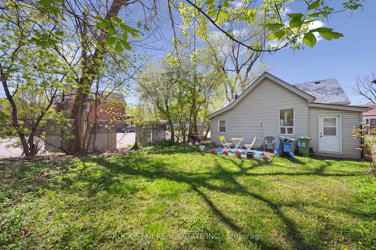



































| Discover the perfect starter home at 56 Breadalbane Street, a cozy and character-filled 3-bedroom + loft detached residence nestled in Hamiltons Strathcona neighborhood. Just steps from downtown Hamilton, this home offers seamless access to Highway 403, schools, public transit, parks, and amenities. Step inside to a bright and welcoming living room, bathed in natural light, ideal for relaxing or entertaining. The separate dining area flows effortlessly into a functional kitchen, complete with a convenient mudroom leading to a fully fenced backyardperfect for pets, play, or summer barbecues. The main floor boasts two comfortable bedrooms, a 4-piece bathroom, and in-suite laundry for added practicality. Upstairs, a versatile loft area awaits, paired with an additional room that can serve as a third bedroom, home office, or creative space. With endless potential to personalize and update to your taste, this home is a canvas for your vision. Explore every detail with our immersive 3D virtual tour and detailed floor plans. Dont miss this opportunity to own a charming home. Schedule your private viewing today. |
| Price | $549,900 |
| Taxes: | $3730.00 |
| Assessment Year: | 2025 |
| Occupancy: | Vacant |
| Address: | 56 Breadalbane Stre , Hamilton, L8R 3G1, Hamilton |
| Directions/Cross Streets: | KING WEST |
| Rooms: | 8 |
| Bedrooms: | 3 |
| Bedrooms +: | 0 |
| Family Room: | F |
| Basement: | Unfinished, Partial Base |
| Washroom Type | No. of Pieces | Level |
| Washroom Type 1 | 4 | Main |
| Washroom Type 2 | 0 | |
| Washroom Type 3 | 0 | |
| Washroom Type 4 | 0 | |
| Washroom Type 5 | 0 |
| Total Area: | 0.00 |
| Approximatly Age: | 100+ |
| Property Type: | Detached |
| Style: | 1 1/2 Storey |
| Exterior: | Vinyl Siding |
| Garage Type: | None |
| Drive Parking Spaces: | 0 |
| Pool: | None |
| Approximatly Age: | 100+ |
| Approximatly Square Footage: | 1100-1500 |
| CAC Included: | N |
| Water Included: | N |
| Cabel TV Included: | N |
| Common Elements Included: | N |
| Heat Included: | N |
| Parking Included: | N |
| Condo Tax Included: | N |
| Building Insurance Included: | N |
| Fireplace/Stove: | N |
| Heat Type: | Forced Air |
| Central Air Conditioning: | Central Air |
| Central Vac: | N |
| Laundry Level: | Syste |
| Ensuite Laundry: | F |
| Sewers: | Sewer |
$
%
Years
This calculator is for demonstration purposes only. Always consult a professional
financial advisor before making personal financial decisions.
| Although the information displayed is believed to be accurate, no warranties or representations are made of any kind. |
| ROCK STAR REAL ESTATE INC. |
- Listing -1 of 0
|
|

Po Paul Chen
Broker
Dir:
647-283-2020
Bus:
905-475-4750
Fax:
905-475-4770
| Virtual Tour | Book Showing | Email a Friend |
Jump To:
At a Glance:
| Type: | Freehold - Detached |
| Area: | Hamilton |
| Municipality: | Hamilton |
| Neighbourhood: | Strathcona |
| Style: | 1 1/2 Storey |
| Lot Size: | x 82.00(Feet) |
| Approximate Age: | 100+ |
| Tax: | $3,730 |
| Maintenance Fee: | $0 |
| Beds: | 3 |
| Baths: | 1 |
| Garage: | 0 |
| Fireplace: | N |
| Air Conditioning: | |
| Pool: | None |
Locatin Map:
Payment Calculator:

Listing added to your favorite list
Looking for resale homes?

By agreeing to Terms of Use, you will have ability to search up to 311610 listings and access to richer information than found on REALTOR.ca through my website.


