$549,900
Available - For Sale
Listing ID: X12145506
7 Chadwin Driv , Kawartha Lakes, K9V 0E8, Kawartha Lakes
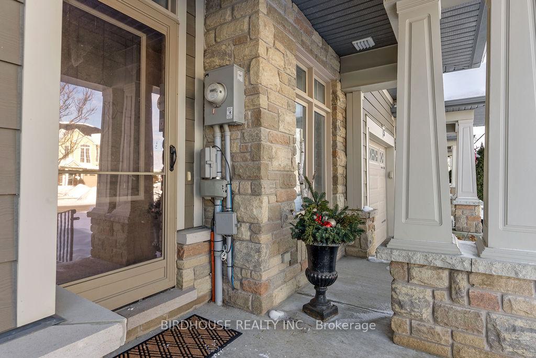



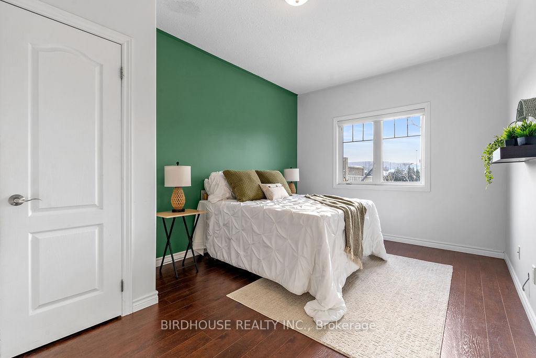
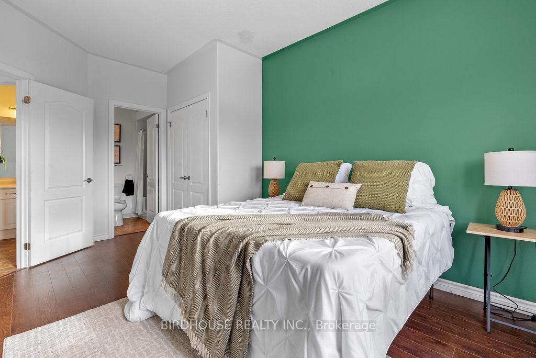

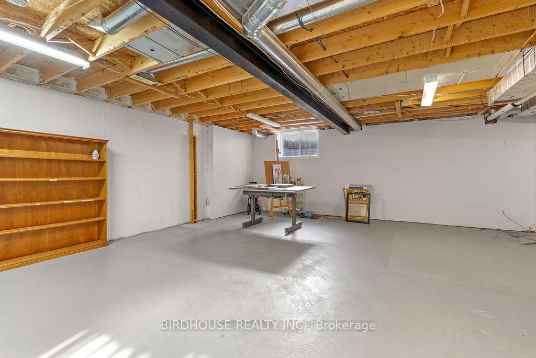

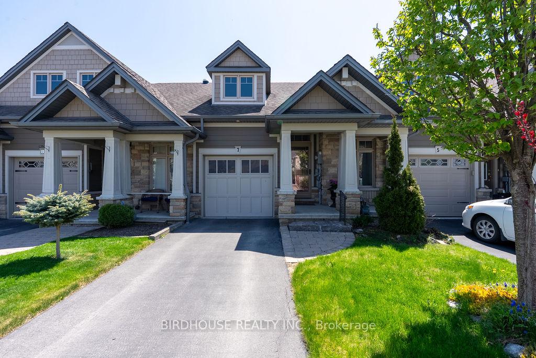
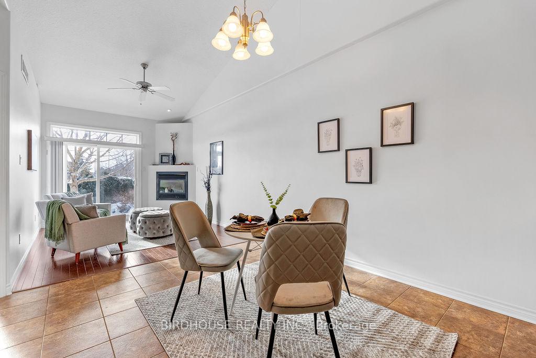


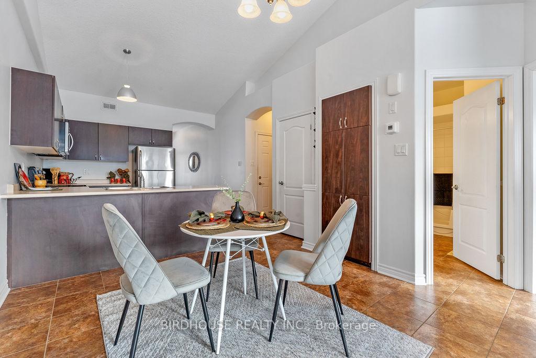
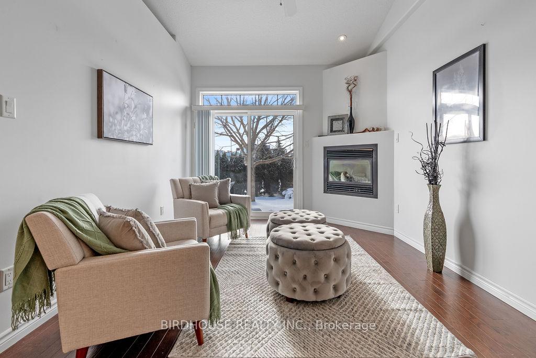
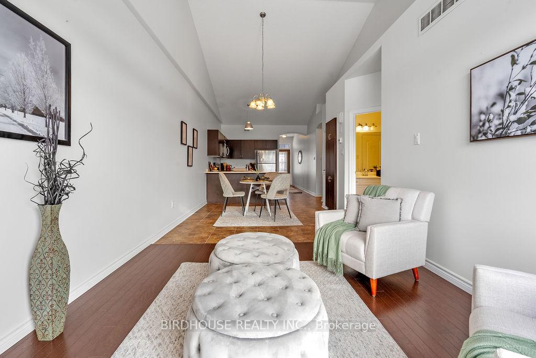
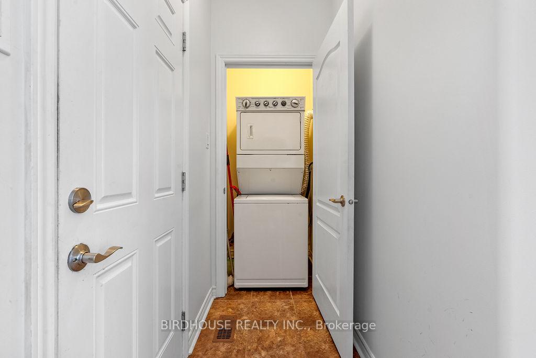

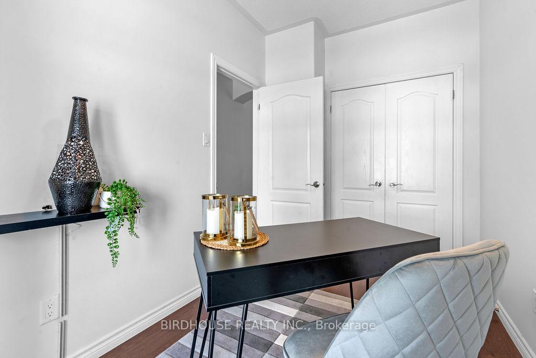
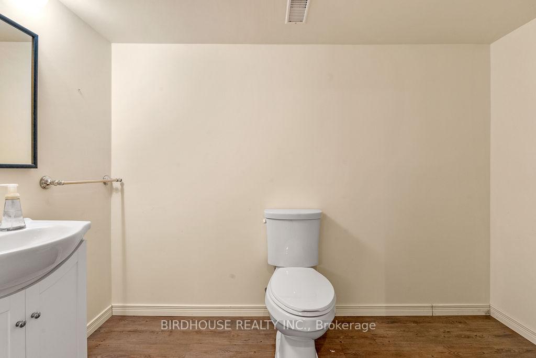
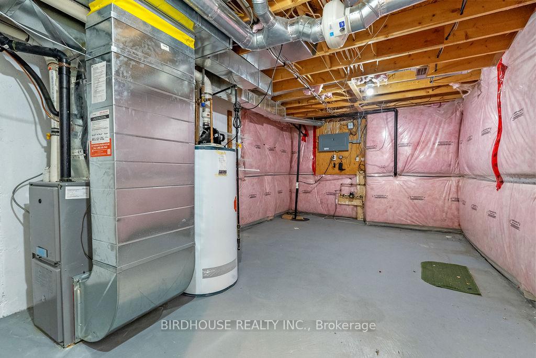
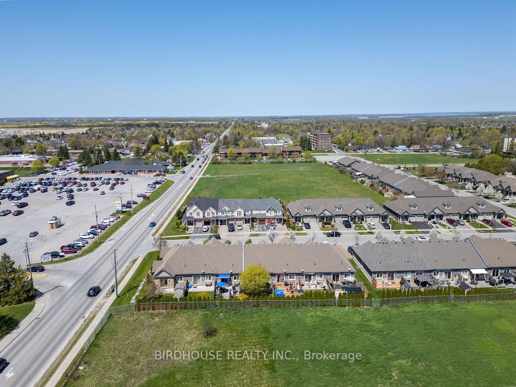
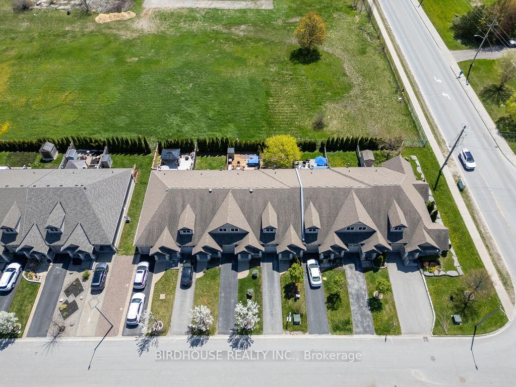
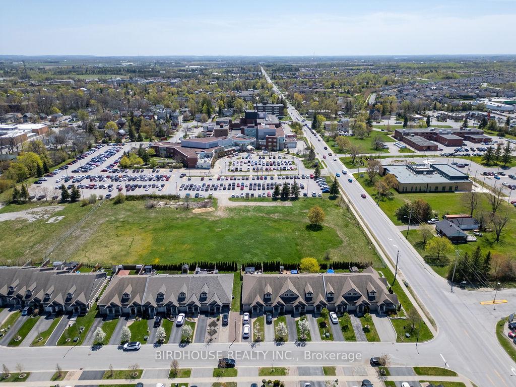
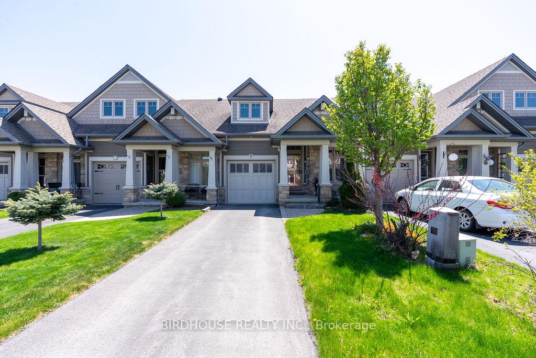
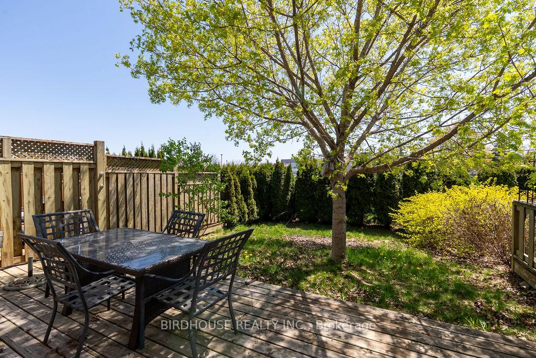


























| This charming freehold townhouse bungalow is the perfect option for those looking to downsize without the added cost of condominium fees. Built in 2011 and located just off Angeline Street North, this home offers low-maintenance living in a quiet, well-kept neighbourhood within walking distance to the hospital, parks, the Town & Country Centre, and the Community Care Centre. The main level spans approximately 1,000 sq ft and can be utilized as two bedrooms or a primary bedroom plus a den/office, along with a full semi-ensuite bathroom. Vaulted ceilings enhance the open feel of the kitchen and dining area, while the bright living room, warmed by a gas fireplace, walks out to a private, south-facing backyard that floods the space with natural sunlight all day. Additional highlights include main floor laundry, an 18 ft x 9 ft attached garage with direct access, and an unfinished basement with a two-piece bathroom and rough-in for a shower or tub-ready for your personal touch. |
| Price | $549,900 |
| Taxes: | $3356.00 |
| Occupancy: | Vacant |
| Address: | 7 Chadwin Driv , Kawartha Lakes, K9V 0E8, Kawartha Lakes |
| Acreage: | < .50 |
| Directions/Cross Streets: | Angeline St N/Chadwin Dr |
| Rooms: | 6 |
| Rooms +: | 3 |
| Bedrooms: | 2 |
| Bedrooms +: | 0 |
| Family Room: | F |
| Basement: | Full, Unfinished |
| Level/Floor | Room | Length(ft) | Width(ft) | Descriptions | |
| Room 1 | Main | Foyer | 3.8 | 12.66 | |
| Room 2 | Main | Bedroom | 7.12 | 11.55 | |
| Room 3 | Main | Kitchen | 18.04 | 12.23 | |
| Room 4 | Main | Living Ro | 13.28 | 21.78 | Fireplace, Combined w/Dining |
| Room 5 | Main | Primary B | 10.66 | 16.37 | 4 Pc Ensuite, Semi Ensuite |
| Room 6 | Lower | Bathroom | 5.02 | 9.41 | 2 Pc Bath |
| Room 7 | Lower | Recreatio | 21.62 | 29.45 | Unfinished |
| Room 8 | Lower | Utility R | 11.78 | 19.12 |
| Washroom Type | No. of Pieces | Level |
| Washroom Type 1 | 4 | Main |
| Washroom Type 2 | 2 | Lower |
| Washroom Type 3 | 0 | |
| Washroom Type 4 | 0 | |
| Washroom Type 5 | 0 |
| Total Area: | 0.00 |
| Approximatly Age: | 6-15 |
| Property Type: | Att/Row/Townhouse |
| Style: | Bungalow |
| Exterior: | Shingle , Stone |
| Garage Type: | Attached |
| (Parking/)Drive: | Private |
| Drive Parking Spaces: | 2 |
| Park #1 | |
| Parking Type: | Private |
| Park #2 | |
| Parking Type: | Private |
| Pool: | None |
| Approximatly Age: | 6-15 |
| Approximatly Square Footage: | 700-1100 |
| Property Features: | Golf, Hospital |
| CAC Included: | N |
| Water Included: | N |
| Cabel TV Included: | N |
| Common Elements Included: | N |
| Heat Included: | N |
| Parking Included: | N |
| Condo Tax Included: | N |
| Building Insurance Included: | N |
| Fireplace/Stove: | Y |
| Heat Type: | Forced Air |
| Central Air Conditioning: | Central Air |
| Central Vac: | N |
| Laundry Level: | Syste |
| Ensuite Laundry: | F |
| Elevator Lift: | False |
| Sewers: | Sewer |
| Utilities-Cable: | A |
| Utilities-Hydro: | Y |
$
%
Years
This calculator is for demonstration purposes only. Always consult a professional
financial advisor before making personal financial decisions.
| Although the information displayed is believed to be accurate, no warranties or representations are made of any kind. |
| BIRDHOUSE REALTY INC. |
- Listing -1 of 0
|
|

Po Paul Chen
Broker
Dir:
647-283-2020
Bus:
905-475-4750
Fax:
905-475-4770
| Virtual Tour | Book Showing | Email a Friend |
Jump To:
At a Glance:
| Type: | Freehold - Att/Row/Townhouse |
| Area: | Kawartha Lakes |
| Municipality: | Kawartha Lakes |
| Neighbourhood: | Lindsay |
| Style: | Bungalow |
| Lot Size: | x 108.27(Feet) |
| Approximate Age: | 6-15 |
| Tax: | $3,356 |
| Maintenance Fee: | $0 |
| Beds: | 2 |
| Baths: | 2 |
| Garage: | 0 |
| Fireplace: | Y |
| Air Conditioning: | |
| Pool: | None |
Locatin Map:
Payment Calculator:

Listing added to your favorite list
Looking for resale homes?

By agreeing to Terms of Use, you will have ability to search up to 311610 listings and access to richer information than found on REALTOR.ca through my website.


