$925,000
Available - For Sale
Listing ID: X12145856
535 Perrier Road , Hastings Highlands, K0J 1L0, Hastings
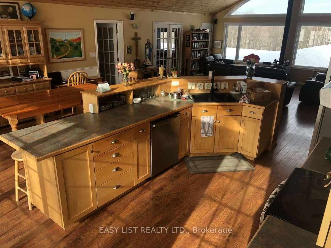

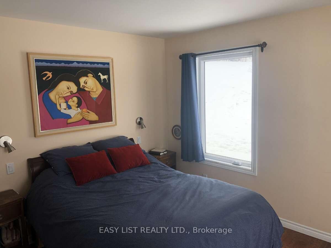
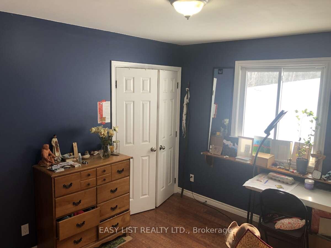
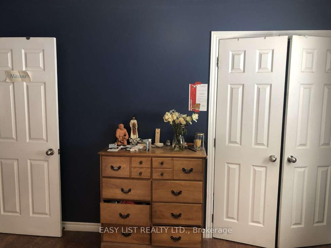
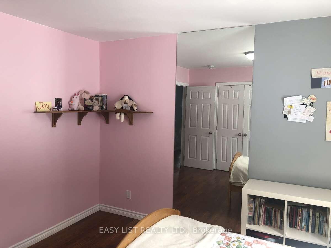

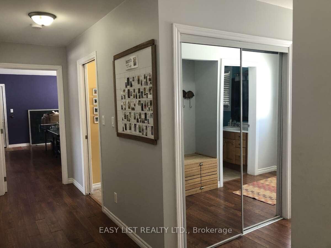
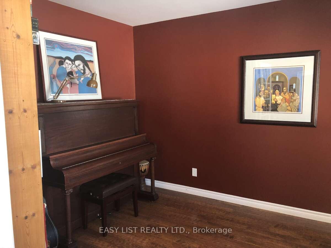
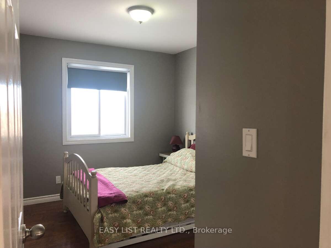
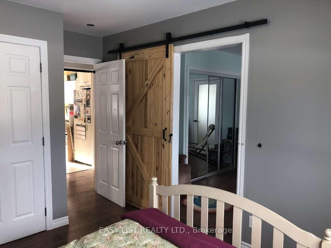
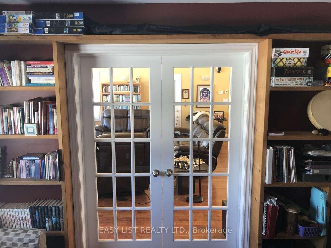
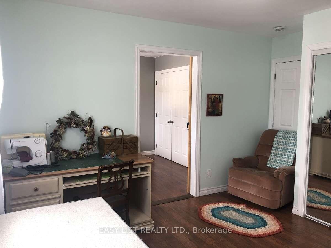
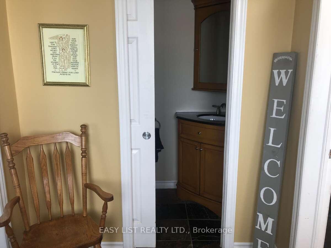

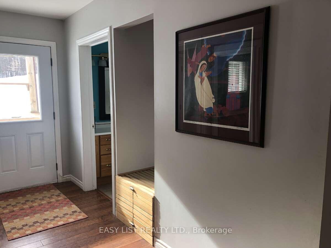
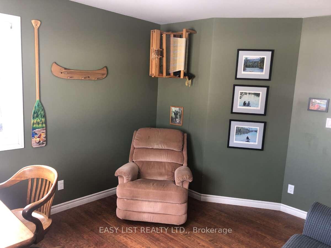

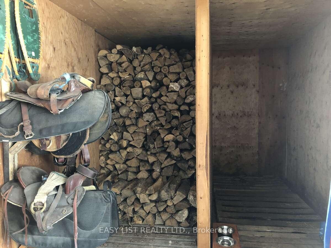
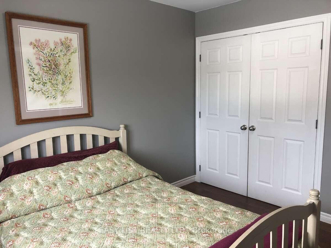

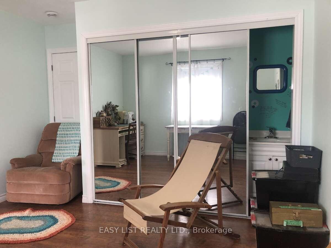
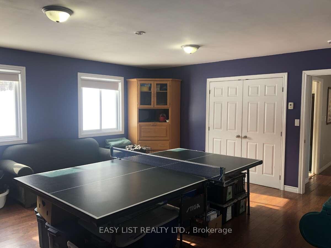
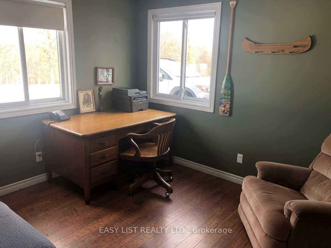
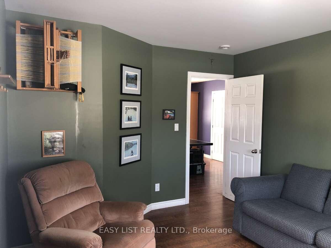
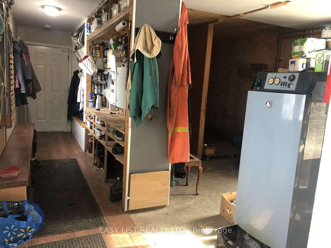
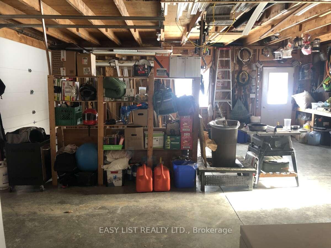
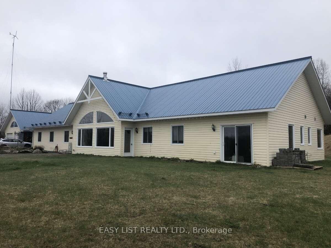
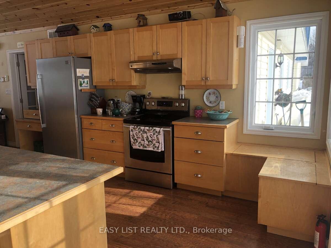
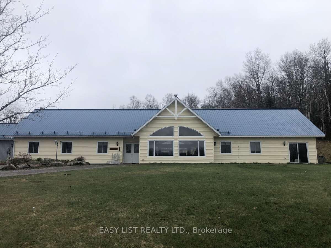
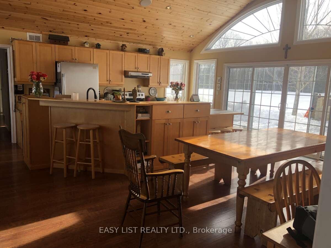
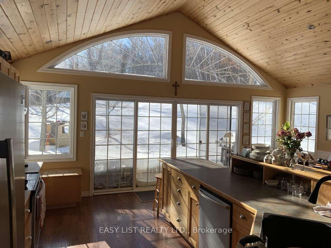
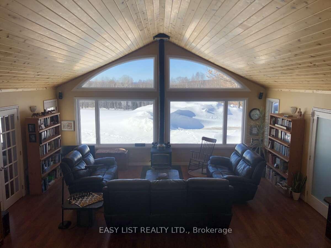
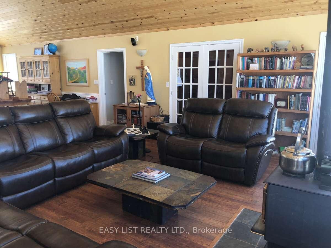


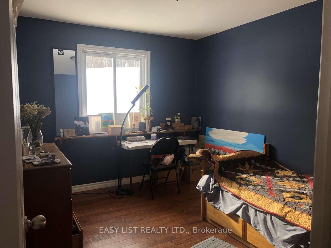

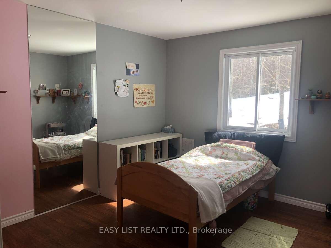
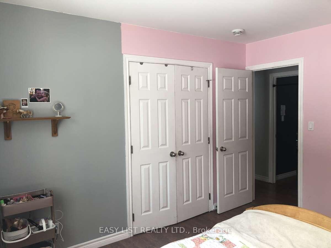
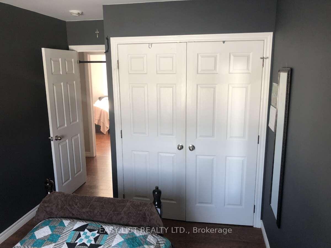
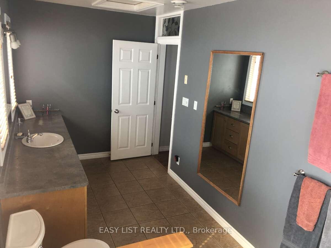
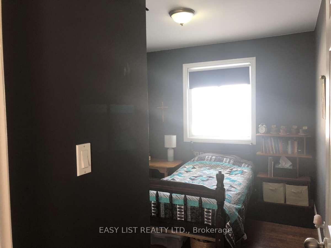
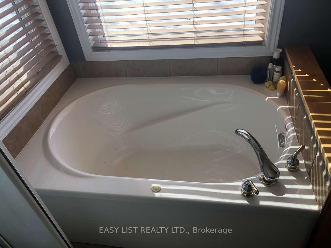
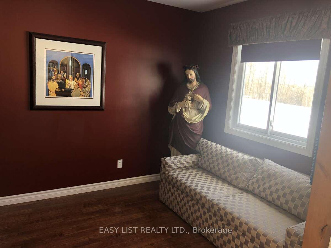
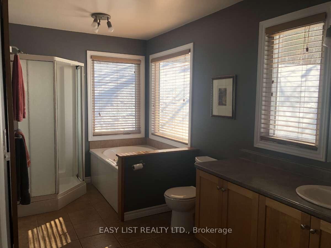
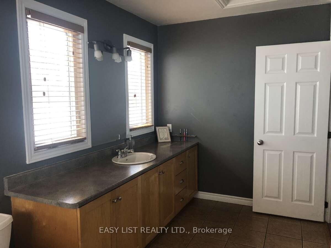
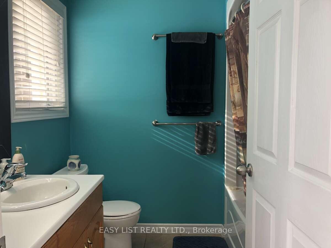
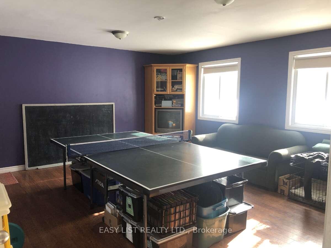
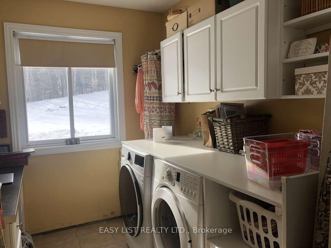


















































| For more info on this property, please click the Brochure button. Bungalow large modern family home offering a gorgeous, open-concept living and dining area, with multiple rooms, including office, playroom, music room, and a 2-room suite with running water. In-floor heating, via duel propane and wood heating. Outside, the property has plenty to offer for family fun and hobbies, including a 2-horse barn with electricity and water, regulation size crushed lime stone tennis court and regulation size grass volleyball court. Alternative energy includes 1 kW Bergey wind generator, 3 X 180v solar panels & 20kw generator. Combermere Ontario is nestled in a serene and picturesque setting, offering a perfect blend of privacy and natural beauty. Located in a quiet rural area, it provides sounds of nature, free from factory or traffic hums. Experience the beauty of nature with birds, deer, and other wildlife. With no light pollution, the view of the stars is breathtaking, perfect for stargazing. Tall trees and open spaces provide a sense of seclusion while still being part of a community. Combermere is a charming and close-knit community, known for its welcoming atmosphere and strong sense of belonging. The area is rich in natural beauty, with easy access to the Madawaska River and surrounding lakes, making it a haven for outdoor enthusiasts. Whether you enjoy hiking, fishing, kayaking, or simply taking in the stunning scenery, this location offers it all. A short drive to Barry's Bay for shopping, dining, and essential services. Close to Algonquin Park, offering even more opportunities for adventure. Nearby Our Lady Seat of Wisdom College, making it a great location for families connected to the school. Immediate neighbours to the Companions of the Cross training Centre and up the road from Madonna House. |
| Price | $925,000 |
| Taxes: | $6000.00 |
| Occupancy: | Owner |
| Address: | 535 Perrier Road , Hastings Highlands, K0J 1L0, Hastings |
| Acreage: | 5-9.99 |
| Directions/Cross Streets: | Perrier Rd and Mullen Rd |
| Rooms: | 11 |
| Bedrooms: | 4 |
| Bedrooms +: | 0 |
| Family Room: | T |
| Basement: | None |
| Level/Floor | Room | Length(ft) | Width(ft) | Descriptions | |
| Room 1 | Ground | Great Roo | 20.99 | 37 | |
| Room 2 | Ground | Primary B | 10.82 | 12.82 | |
| Room 3 | Ground | Bedroom 2 | 10 | 12 | |
| Room 4 | Ground | Bedroom 3 | 10.92 | 12 | |
| Room 5 | Ground | Bedroom 4 | 8.92 | 10 | |
| Room 6 | Ground | Library | 8.82 | 10 | |
| Room 7 | Ground | Laundry | 5.58 | 10.99 | |
| Room 8 | Ground | Great Roo | 9.25 | 10.66 | |
| Room 9 | Ground | Bathroom | 11.84 | 10.66 | |
| Room 10 | Ground | Game Room | 17.42 | 15.58 | |
| Room 11 | Ground | Office | 11.15 | 10.99 | |
| Room 12 | Ground | Foyer | 6 | 3.51 |
| Washroom Type | No. of Pieces | Level |
| Washroom Type 1 | 2 | Main |
| Washroom Type 2 | 4 | Main |
| Washroom Type 3 | 3 | Main |
| Washroom Type 4 | 0 | |
| Washroom Type 5 | 0 |
| Total Area: | 0.00 |
| Property Type: | Detached |
| Style: | Bungalow |
| Exterior: | Vinyl Siding |
| Garage Type: | Attached |
| (Parking/)Drive: | Private |
| Drive Parking Spaces: | 6 |
| Park #1 | |
| Parking Type: | Private |
| Park #2 | |
| Parking Type: | Private |
| Pool: | None |
| Other Structures: | Barn, Workshop |
| Approximatly Square Footage: | 3000-3500 |
| Property Features: | Clear View, Cul de Sac/Dead En |
| CAC Included: | N |
| Water Included: | N |
| Cabel TV Included: | N |
| Common Elements Included: | N |
| Heat Included: | N |
| Parking Included: | N |
| Condo Tax Included: | N |
| Building Insurance Included: | N |
| Fireplace/Stove: | Y |
| Heat Type: | Water |
| Central Air Conditioning: | None |
| Central Vac: | N |
| Laundry Level: | Syste |
| Ensuite Laundry: | F |
| Sewers: | Septic |
| Water: | Drilled W |
| Water Supply Types: | Drilled Well |
$
%
Years
This calculator is for demonstration purposes only. Always consult a professional
financial advisor before making personal financial decisions.
| Although the information displayed is believed to be accurate, no warranties or representations are made of any kind. |
| EASY LIST REALTY LTD. |
- Listing -1 of 0
|
|

Po Paul Chen
Broker
Dir:
647-283-2020
Bus:
905-475-4750
Fax:
905-475-4770
| Book Showing | Email a Friend |
Jump To:
At a Glance:
| Type: | Freehold - Detached |
| Area: | Hastings |
| Municipality: | Hastings Highlands |
| Neighbourhood: | Bangor Ward |
| Style: | Bungalow |
| Lot Size: | x 669.00(Feet) |
| Approximate Age: | |
| Tax: | $6,000 |
| Maintenance Fee: | $0 |
| Beds: | 4 |
| Baths: | 3 |
| Garage: | 0 |
| Fireplace: | Y |
| Air Conditioning: | |
| Pool: | None |
Locatin Map:
Payment Calculator:

Listing added to your favorite list
Looking for resale homes?

By agreeing to Terms of Use, you will have ability to search up to 311610 listings and access to richer information than found on REALTOR.ca through my website.


