$550,000
Available - For Sale
Listing ID: X12145860
701 Homer Watson Boul , Kitchener, N2C 0B5, Waterloo
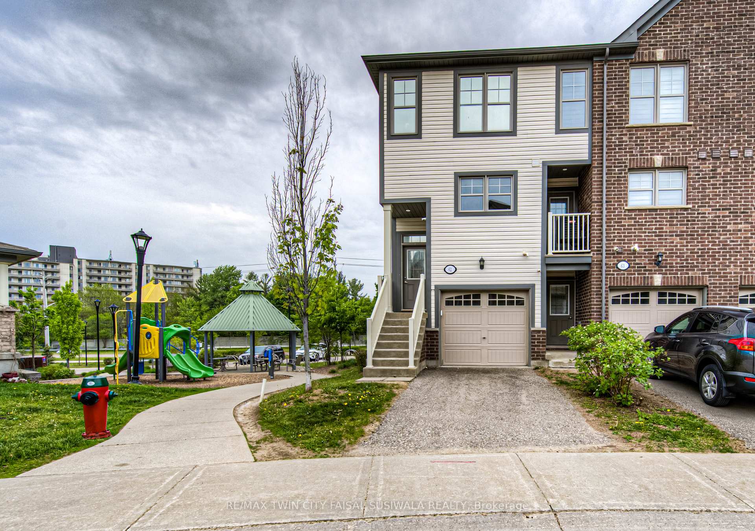
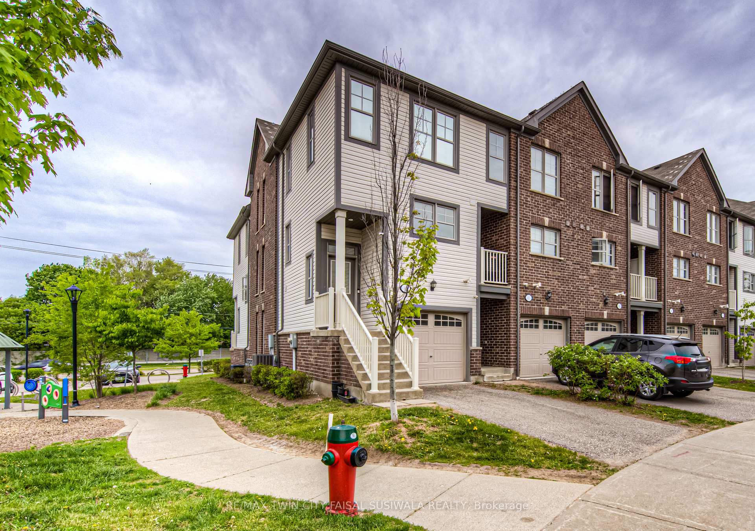
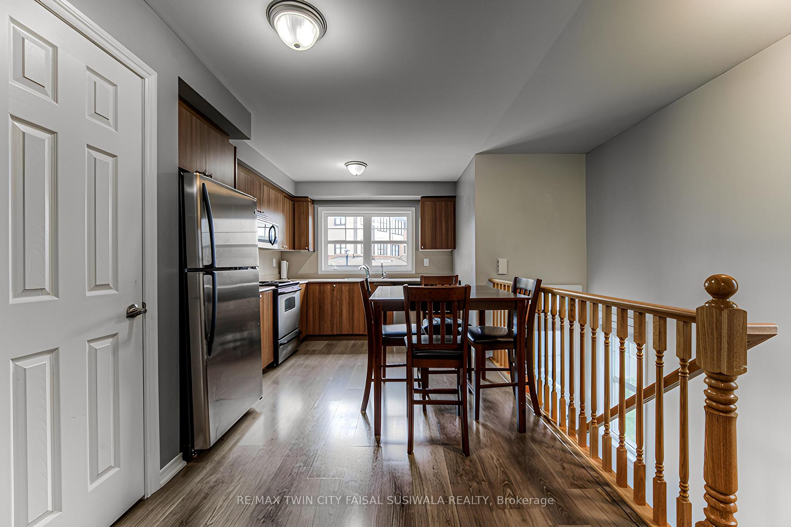
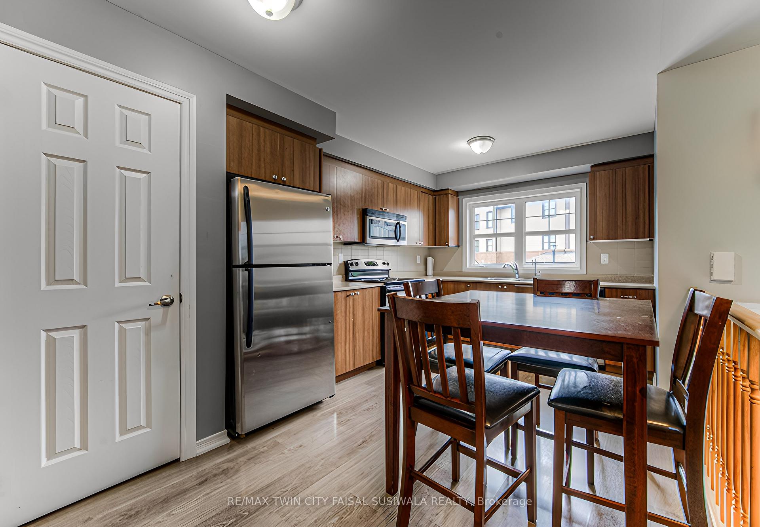
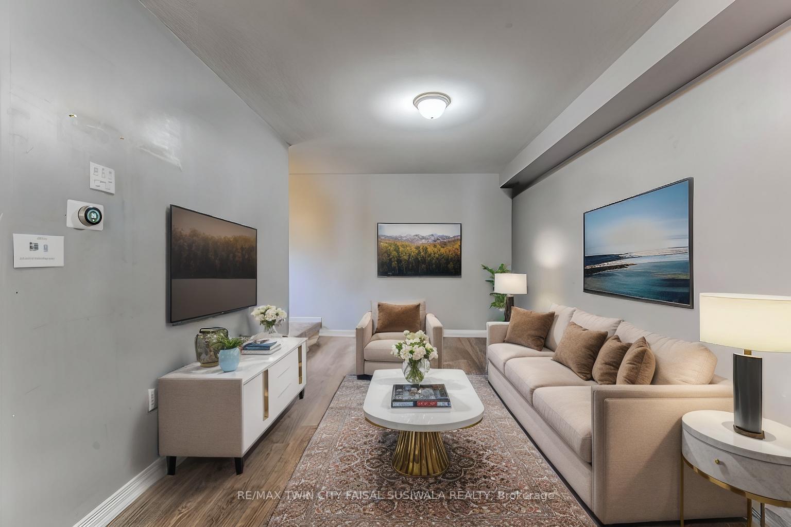
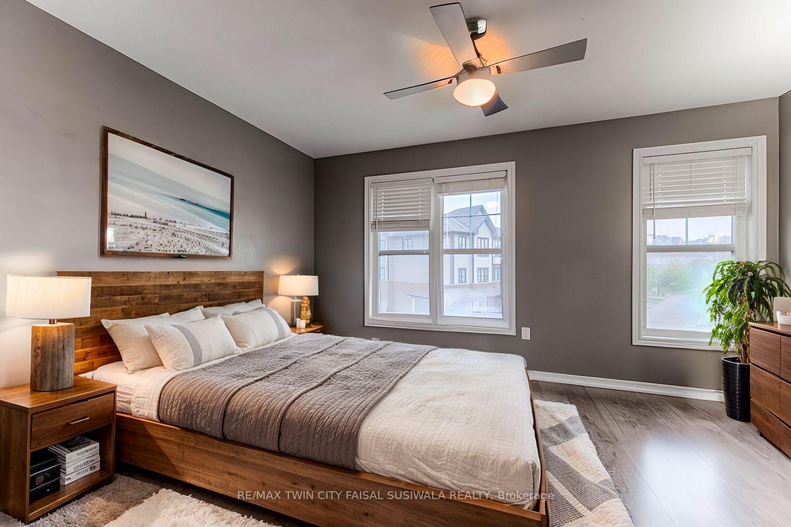
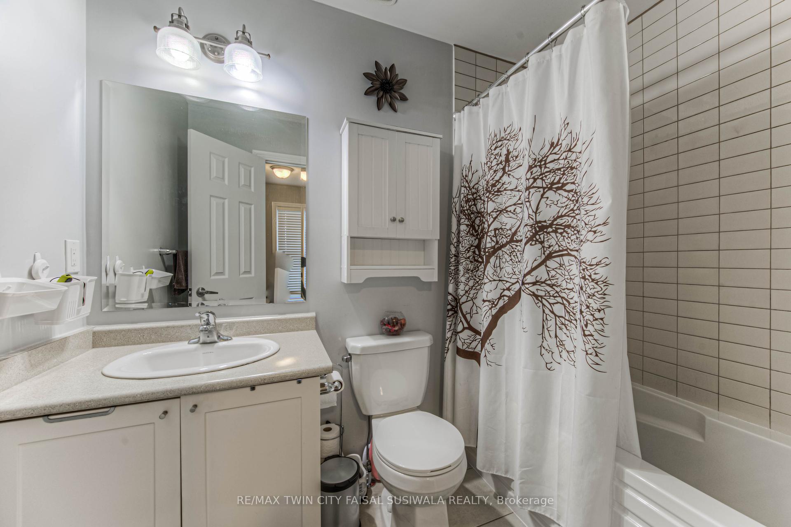
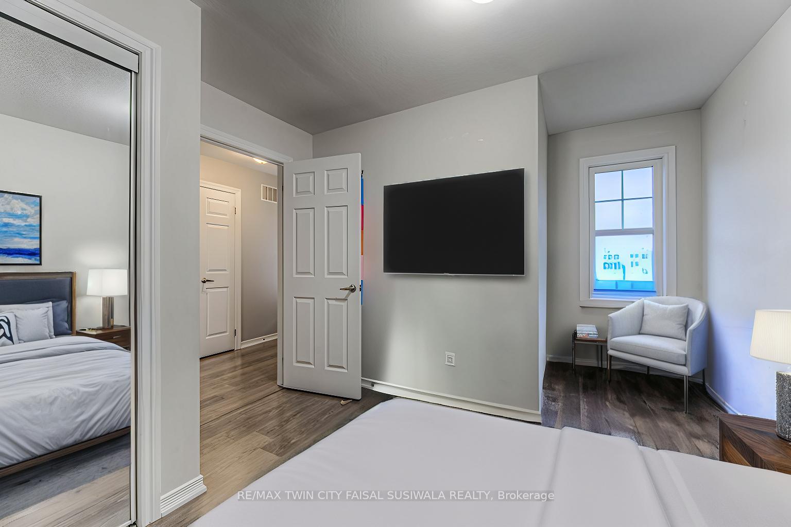
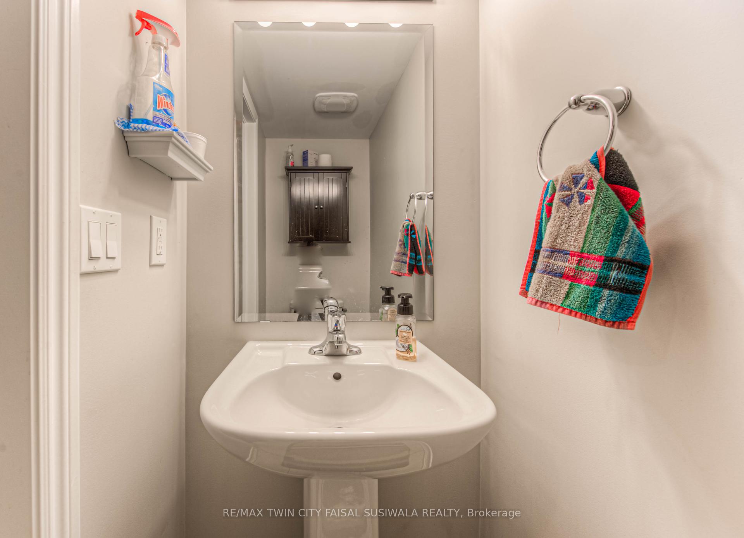
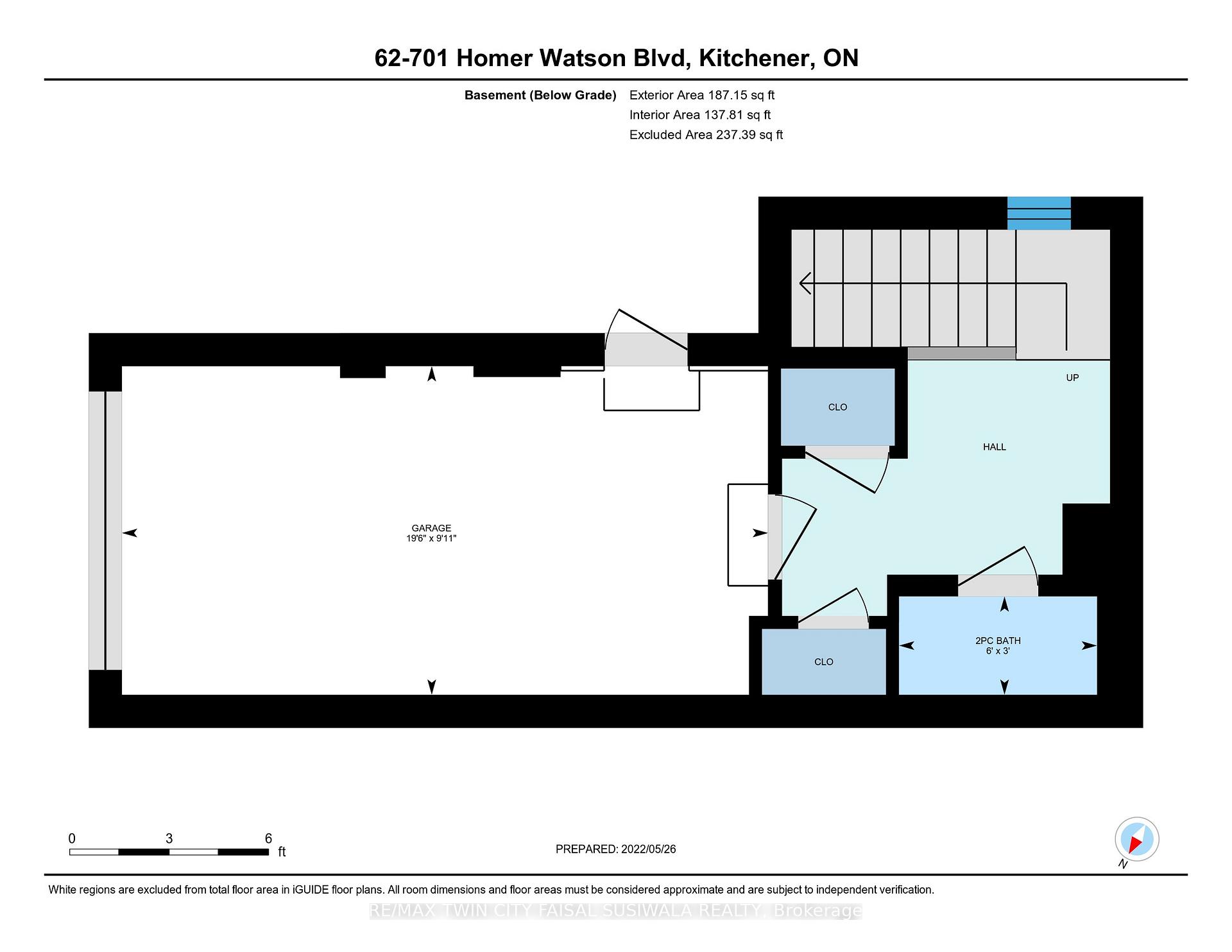
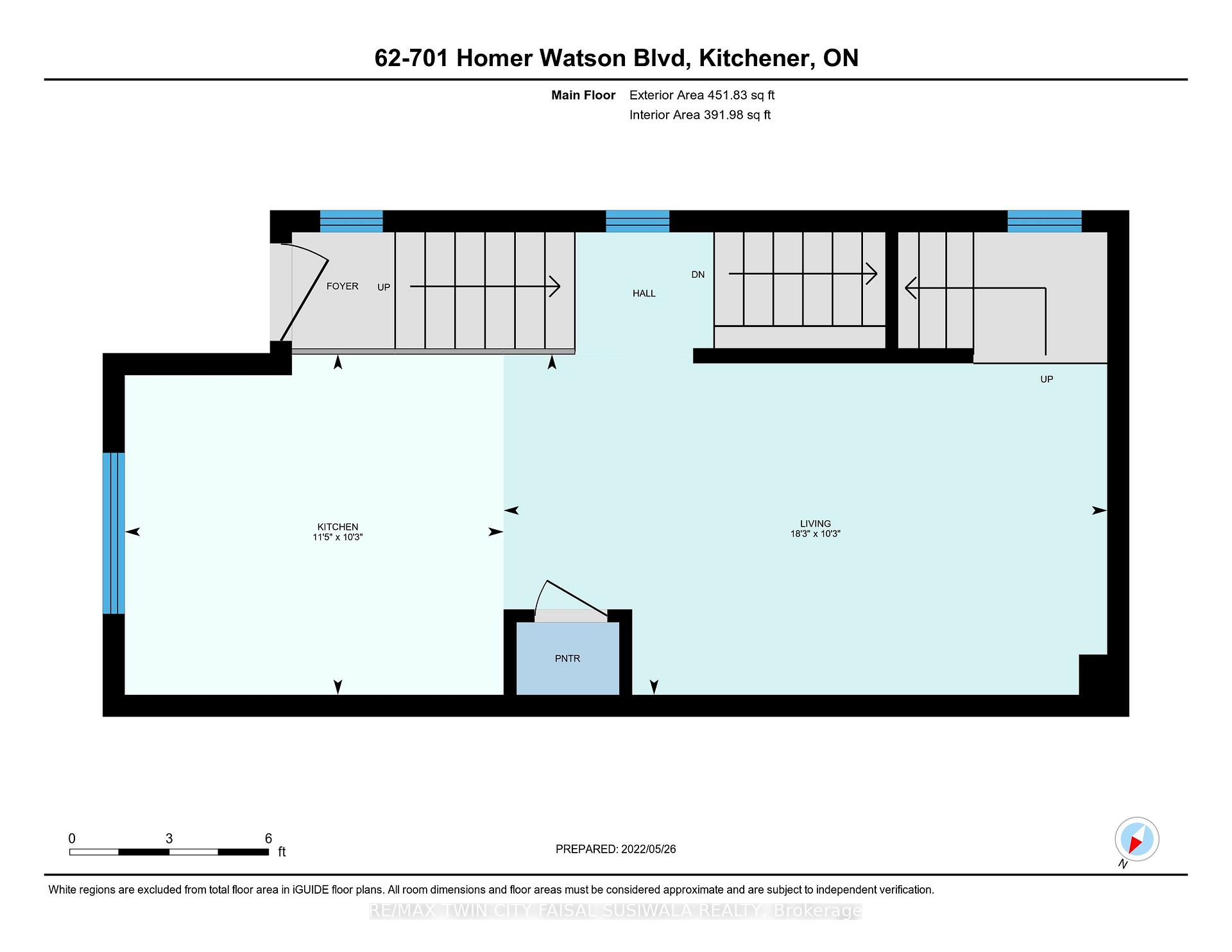
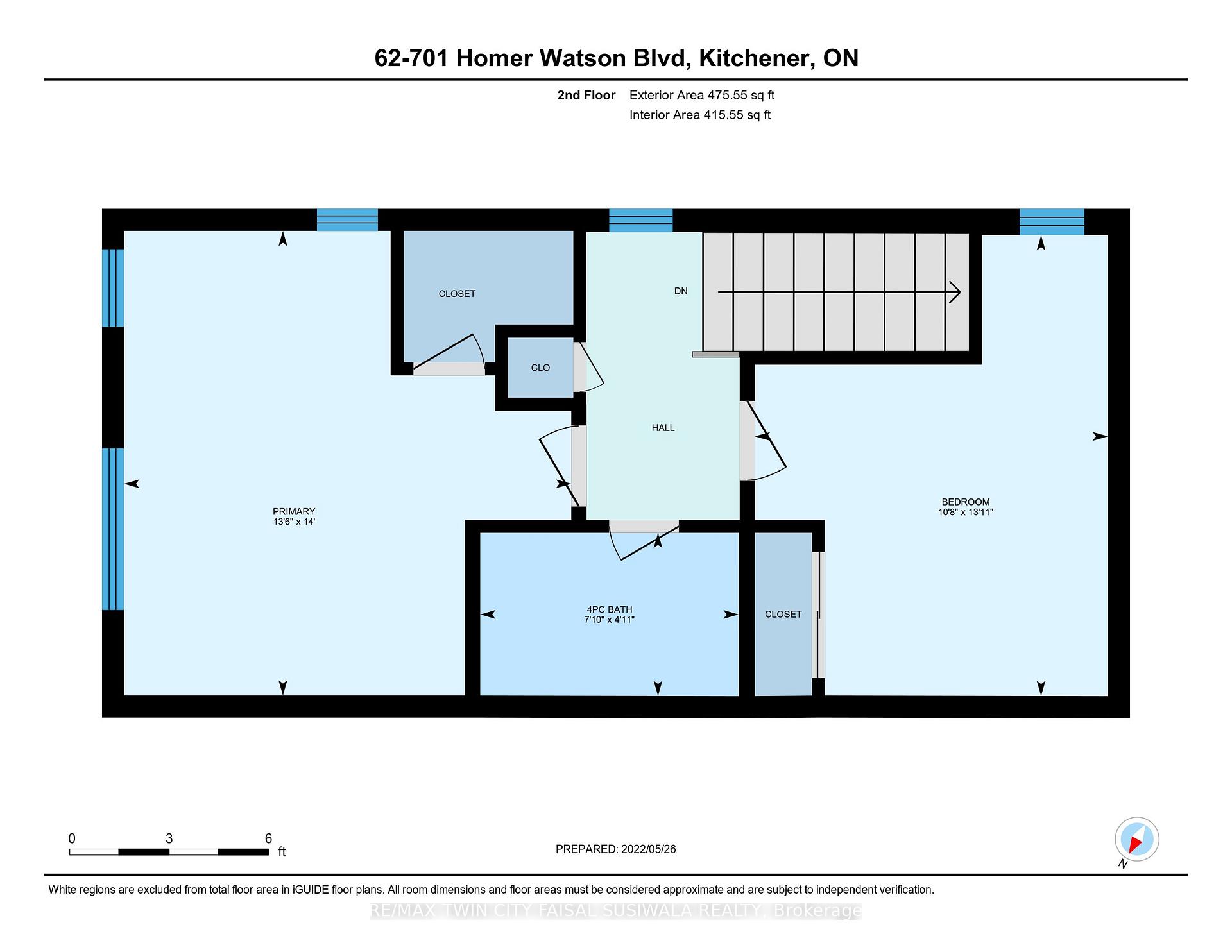












| MODERN TOWNHOME IN PRIME LOCATION! Experience a bright and contemporary lifestyle in this stylish end-unit townhome, perfectly situated in the heart of Country Hills. Surrounded by parks and offering easy access to the highway and LRT station, this home is ideal for those seeking convenience and a low maintenance lifestyle. With over 1,100 sq. ft. of thoughtfully designed space, this home features 2 bedrooms and 1.5 bathrooms, including a well-appointed primary suite. The single garage and driveway provide ample parking, while the adjacent community playground with a gazebo adds to the charm of this inviting location. Some upgrades include a tankless water heater, R/O system, HEPA filter for the furnace, new water softener, and more. Whether you're an investor, commuter, downsizer, or simply looking for a low-maintenance home, this townhome is the perfect fit! |
| Price | $550,000 |
| Taxes: | $3118.00 |
| Assessment Year: | 2025 |
| Occupancy: | Vacant |
| Address: | 701 Homer Watson Boul , Kitchener, N2C 0B5, Waterloo |
| Acreage: | < .50 |
| Directions/Cross Streets: | BLOCK LINE RD/ HOMER WATSON BLVD. |
| Rooms: | 4 |
| Rooms +: | 1 |
| Bedrooms: | 2 |
| Bedrooms +: | 0 |
| Family Room: | T |
| Basement: | None |
| Level/Floor | Room | Length(ft) | Width(ft) | Descriptions | |
| Room 1 | Second | Kitchen | 10.23 | 11.41 | |
| Room 2 | Second | Living Ro | 10.17 | 18.24 | |
| Room 3 | Third | Primary B | 14.01 | 13.48 | |
| Room 4 | Third | Bedroom 2 | 13.91 | 10.66 |
| Washroom Type | No. of Pieces | Level |
| Washroom Type 1 | 2 | Main |
| Washroom Type 2 | 4 | Upper |
| Washroom Type 3 | 0 | |
| Washroom Type 4 | 0 | |
| Washroom Type 5 | 0 |
| Total Area: | 0.00 |
| Approximatly Age: | 6-15 |
| Property Type: | Att/Row/Townhouse |
| Style: | 3-Storey |
| Exterior: | Brick |
| Garage Type: | Attached |
| (Parking/)Drive: | Private |
| Drive Parking Spaces: | 1 |
| Park #1 | |
| Parking Type: | Private |
| Park #2 | |
| Parking Type: | Private |
| Pool: | None |
| Approximatly Age: | 6-15 |
| Approximatly Square Footage: | 1100-1500 |
| CAC Included: | N |
| Water Included: | N |
| Cabel TV Included: | N |
| Common Elements Included: | N |
| Heat Included: | N |
| Parking Included: | N |
| Condo Tax Included: | N |
| Building Insurance Included: | N |
| Fireplace/Stove: | N |
| Heat Type: | Forced Air |
| Central Air Conditioning: | Central Air |
| Central Vac: | N |
| Laundry Level: | Syste |
| Ensuite Laundry: | F |
| Sewers: | Sewer |
$
%
Years
This calculator is for demonstration purposes only. Always consult a professional
financial advisor before making personal financial decisions.
| Although the information displayed is believed to be accurate, no warranties or representations are made of any kind. |
| RE/MAX TWIN CITY FAISAL SUSIWALA REALTY |
- Listing -1 of 0
|
|

Po Paul Chen
Broker
Dir:
647-283-2020
Bus:
905-475-4750
Fax:
905-475-4770
| Virtual Tour | Book Showing | Email a Friend |
Jump To:
At a Glance:
| Type: | Freehold - Att/Row/Townhouse |
| Area: | Waterloo |
| Municipality: | Kitchener |
| Neighbourhood: | Dufferin Grove |
| Style: | 3-Storey |
| Lot Size: | x 52.72(Feet) |
| Approximate Age: | 6-15 |
| Tax: | $3,118 |
| Maintenance Fee: | $0 |
| Beds: | 2 |
| Baths: | 2 |
| Garage: | 0 |
| Fireplace: | N |
| Air Conditioning: | |
| Pool: | None |
Locatin Map:
Payment Calculator:

Listing added to your favorite list
Looking for resale homes?

By agreeing to Terms of Use, you will have ability to search up to 311610 listings and access to richer information than found on REALTOR.ca through my website.


