$690,000
Available - For Sale
Listing ID: X12145239
608 Cygnus Stre , Barrhaven, K2J 7B1, Ottawa
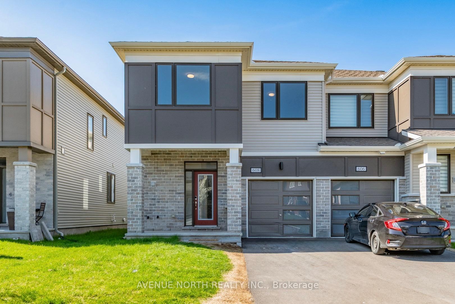
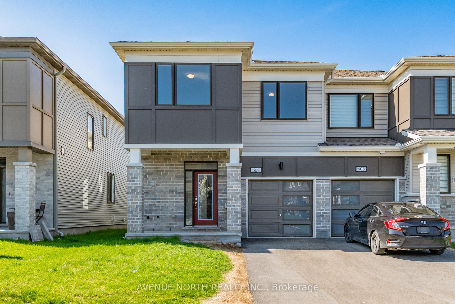

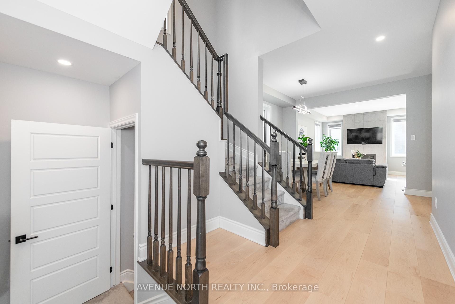
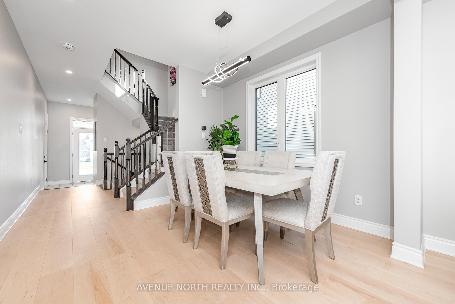

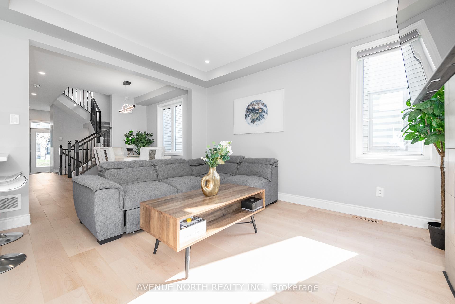
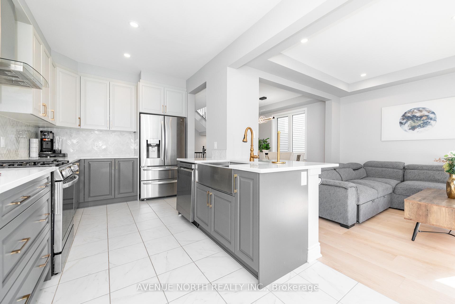
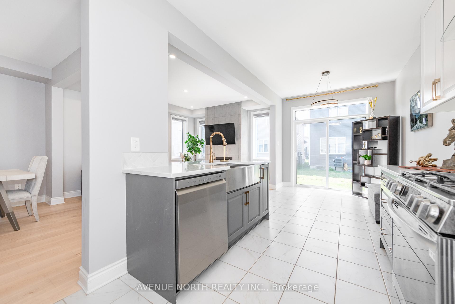
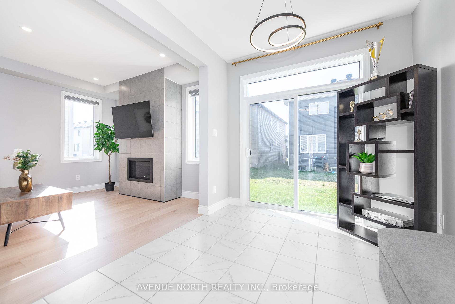
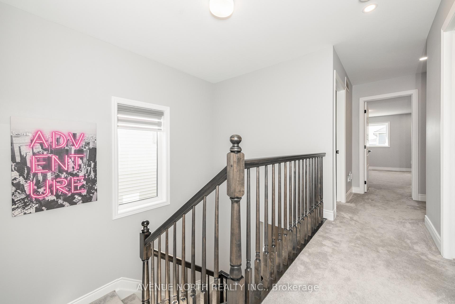
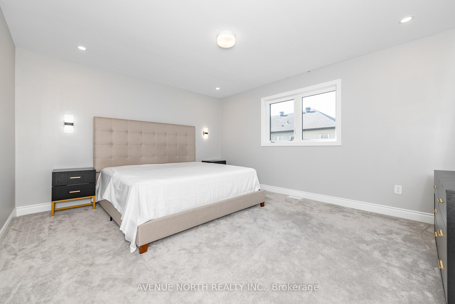
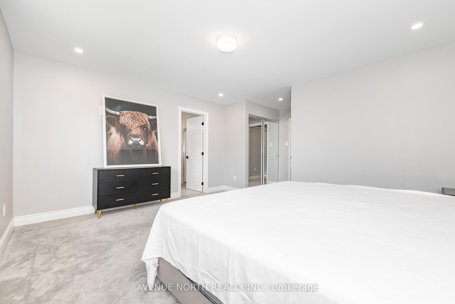
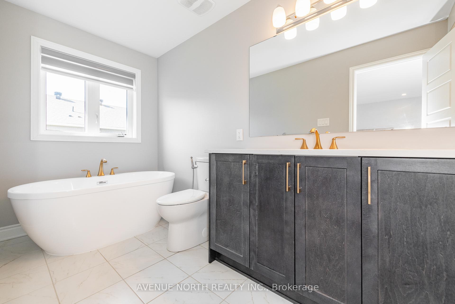

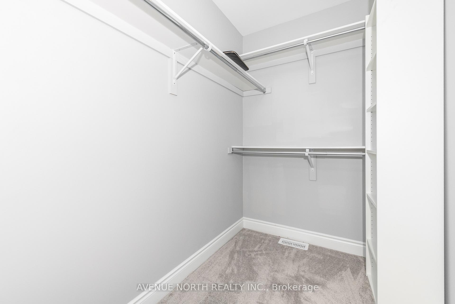
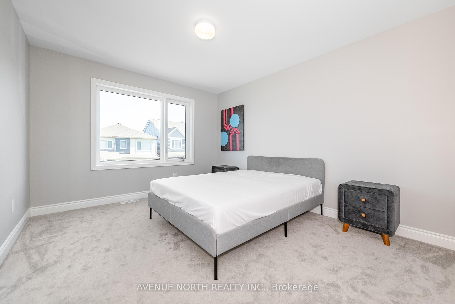
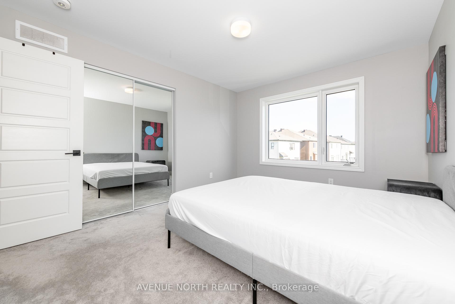
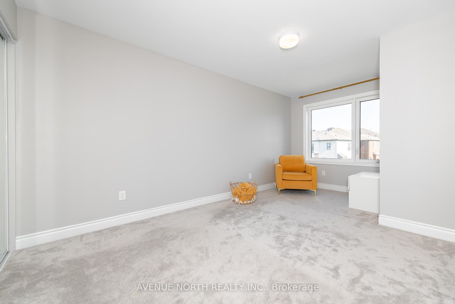
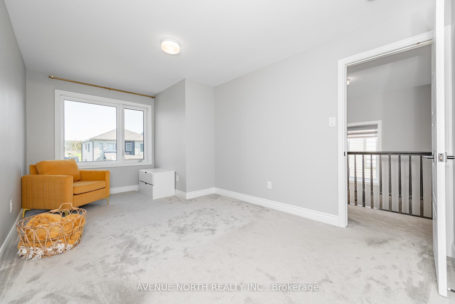
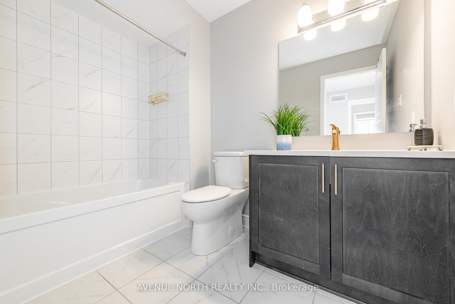
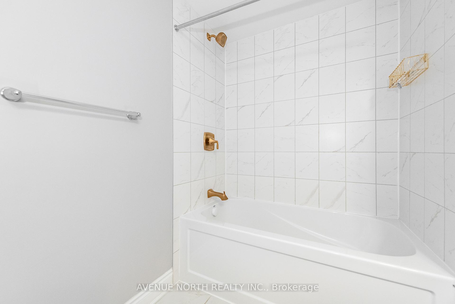
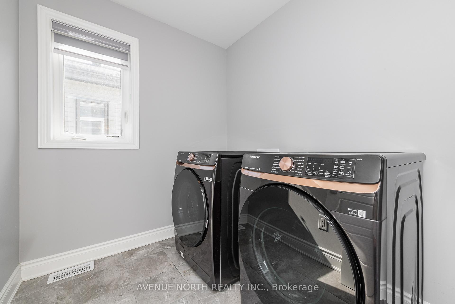
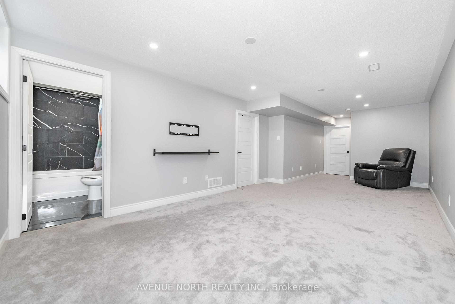
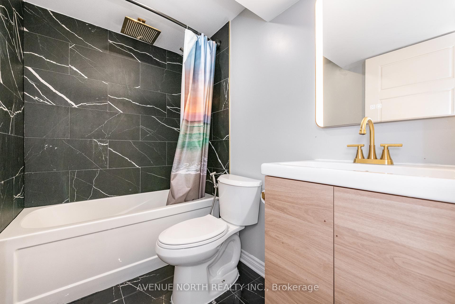
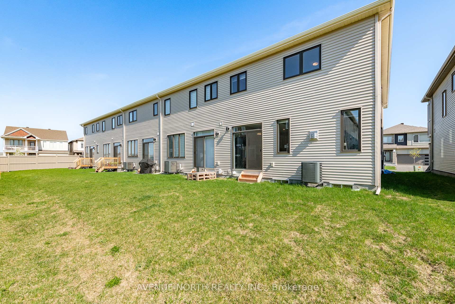
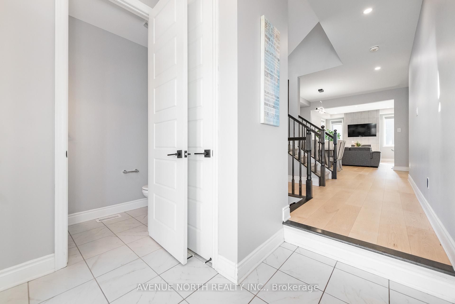
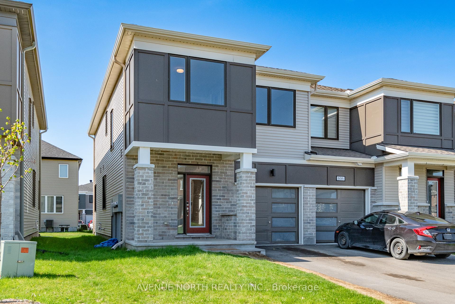




























| Welcome to the Oak End model in Half Moon Bay Built in 2023, an exquisite townhome offering over 2,100 sq. ft. of thoughtfully designed living space. This stunning residence features a chefs luxury kitchen complete with a farmhouse sink, quartz countertops, dual-tone cabinetry, and top-of-the-line appliances perfect for entertaining or everyday gourmet cooking. The main floor showcases rich hardwood flooring and an open-concept layout with a spacious great room, elegant coffered ceilings, and seamless flow into the dining and breakfast areas.Upstairs, the primary suite offers a luxurious escape with a spa-inspired ensuite that includes a standalone soaker tub and a glass-enclosed shower. Additional highlights include a second-floor laundry room for added convenience and a fully finished basement with a high-end finished in bathroom, ideal for guests or a private retreat.Nearby parks, schools, and trails make this a perfect location for families and professionals alike. With smart home features like an Ecobee thermostat, Potlights.24 hrs irrevocable on All Offers.Over 70k Spent In Upgrades.*Open House Sat-Sun, 2-4 Pm. |
| Price | $690,000 |
| Taxes: | $4089.00 |
| Assessment Year: | 2024 |
| Occupancy: | Owner |
| Address: | 608 Cygnus Stre , Barrhaven, K2J 7B1, Ottawa |
| Directions/Cross Streets: | Cygnus St and Apolune St |
| Rooms: | 8 |
| Bedrooms: | 3 |
| Bedrooms +: | 0 |
| Family Room: | F |
| Basement: | Full, Finished |
| Level/Floor | Room | Length(ft) | Width(ft) | Descriptions | |
| Room 1 | Second | Primary B | 13.97 | 11.97 | |
| Room 2 | Second | Bedroom | 8.99 | 15.97 | |
| Room 3 | Second | Bedroom | 11.97 | 9.97 | |
| Room 4 | Basement | Recreatio | 10.99 | 23.98 | |
| Room 5 | Ground | Great Roo | 10.99 | 13.97 | |
| Room 6 | Ground | Dining Ro | 9.97 | 9.97 | |
| Room 7 | Ground | Breakfast | 7.97 | 9.97 | |
| Room 8 | Ground | Kitchen | 7.97 | 11.97 |
| Washroom Type | No. of Pieces | Level |
| Washroom Type 1 | 3 | Second |
| Washroom Type 2 | 3 | Basement |
| Washroom Type 3 | 4 | Second |
| Washroom Type 4 | 2 | Ground |
| Washroom Type 5 | 0 |
| Total Area: | 0.00 |
| Approximatly Age: | 0-5 |
| Property Type: | Att/Row/Townhouse |
| Style: | 2-Storey |
| Exterior: | Brick, Vinyl Siding |
| Garage Type: | Attached |
| (Parking/)Drive: | Private |
| Drive Parking Spaces: | 2 |
| Park #1 | |
| Parking Type: | Private |
| Park #2 | |
| Parking Type: | Private |
| Pool: | None |
| Approximatly Age: | 0-5 |
| Approximatly Square Footage: | 1500-2000 |
| Property Features: | Public Trans, School |
| CAC Included: | N |
| Water Included: | N |
| Cabel TV Included: | N |
| Common Elements Included: | N |
| Heat Included: | N |
| Parking Included: | N |
| Condo Tax Included: | N |
| Building Insurance Included: | N |
| Fireplace/Stove: | Y |
| Heat Type: | Forced Air |
| Central Air Conditioning: | Central Air |
| Central Vac: | N |
| Laundry Level: | Syste |
| Ensuite Laundry: | F |
| Sewers: | Sewer |
$
%
Years
This calculator is for demonstration purposes only. Always consult a professional
financial advisor before making personal financial decisions.
| Although the information displayed is believed to be accurate, no warranties or representations are made of any kind. |
| AVENUE NORTH REALTY INC. |
- Listing -1 of 0
|
|

Po Paul Chen
Broker
Dir:
647-283-2020
Bus:
905-475-4750
Fax:
905-475-4770
| Book Showing | Email a Friend |
Jump To:
At a Glance:
| Type: | Freehold - Att/Row/Townhouse |
| Area: | Ottawa |
| Municipality: | Barrhaven |
| Neighbourhood: | 7711 - Barrhaven - Half Moon Bay |
| Style: | 2-Storey |
| Lot Size: | x 82.12(Feet) |
| Approximate Age: | 0-5 |
| Tax: | $4,089 |
| Maintenance Fee: | $0 |
| Beds: | 3 |
| Baths: | 4 |
| Garage: | 0 |
| Fireplace: | Y |
| Air Conditioning: | |
| Pool: | None |
Locatin Map:
Payment Calculator:

Listing added to your favorite list
Looking for resale homes?

By agreeing to Terms of Use, you will have ability to search up to 311610 listings and access to richer information than found on REALTOR.ca through my website.


