$1,080,000
Available - For Sale
Listing ID: W11976586
389 Hardwick Common Driv , Oakville, L6H 0P7, Halton

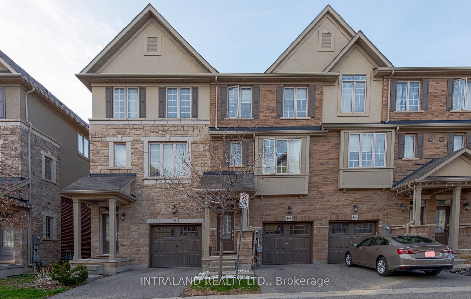
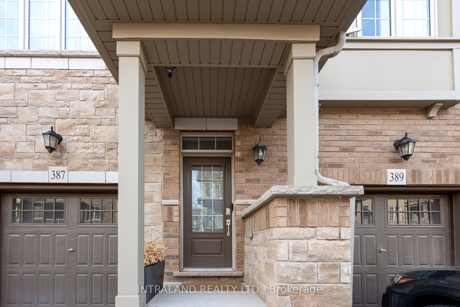
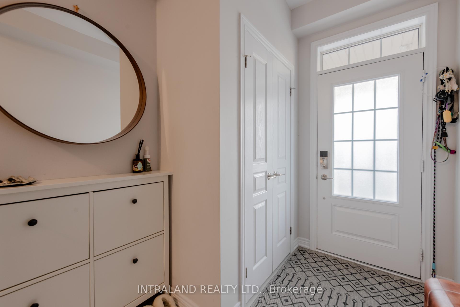
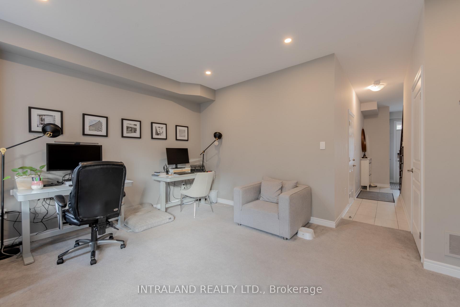
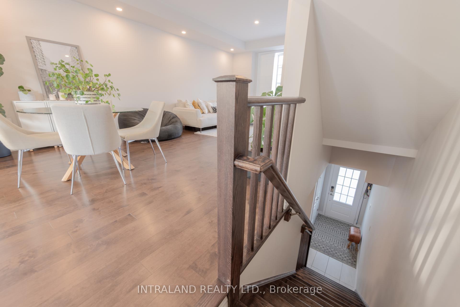
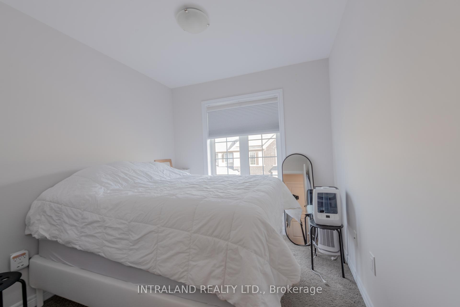
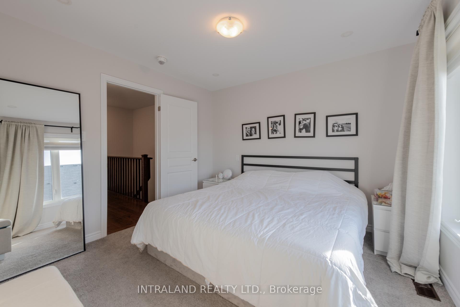
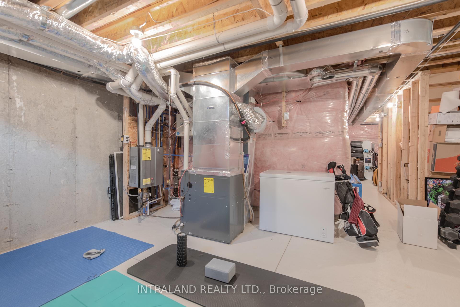
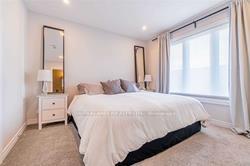
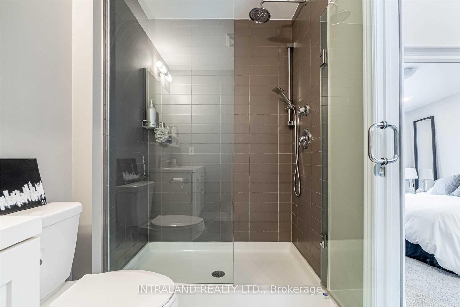
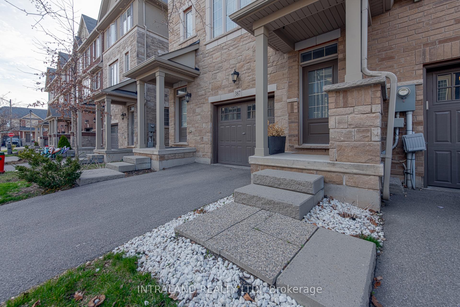
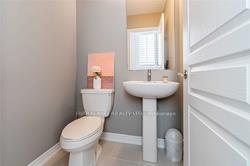
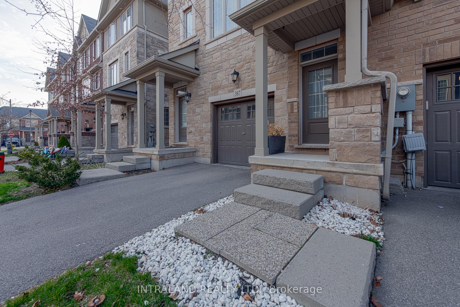
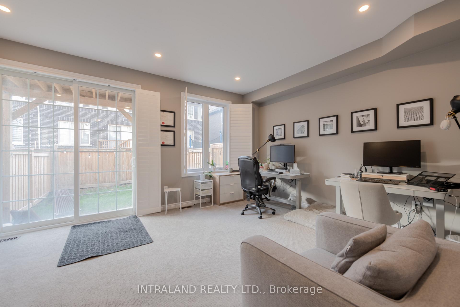
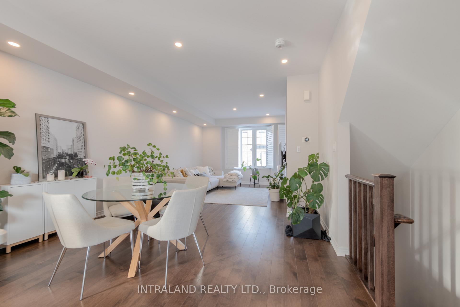

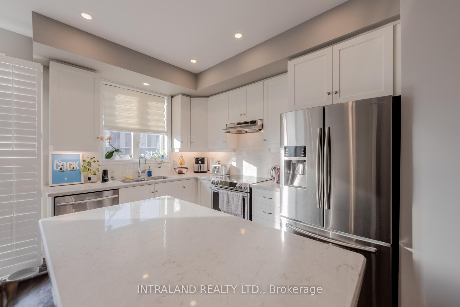
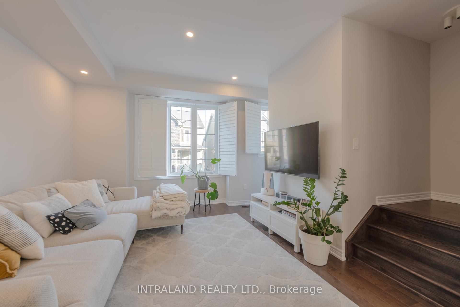
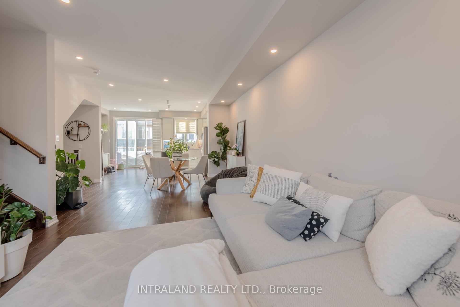
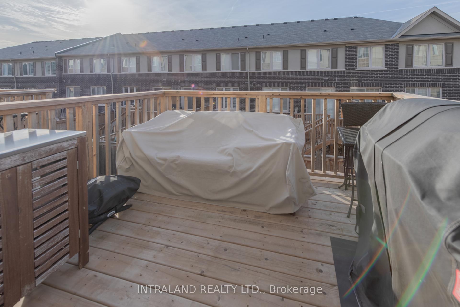
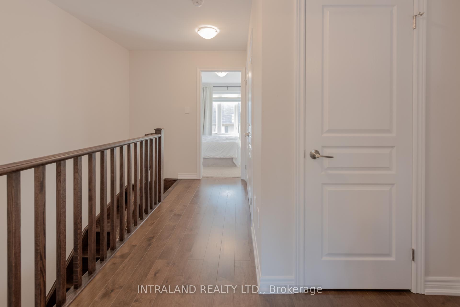
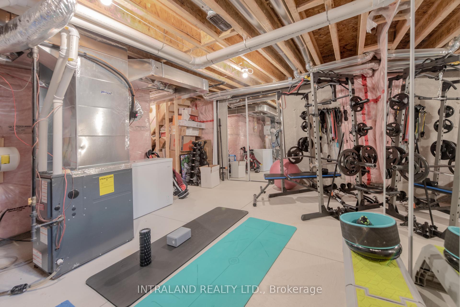
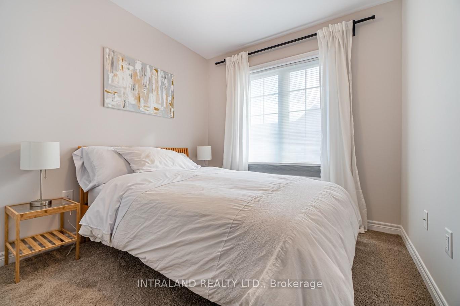
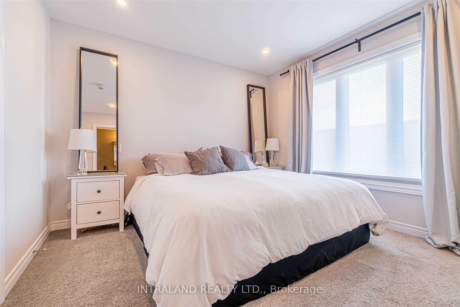
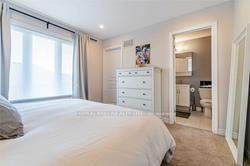
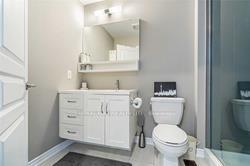

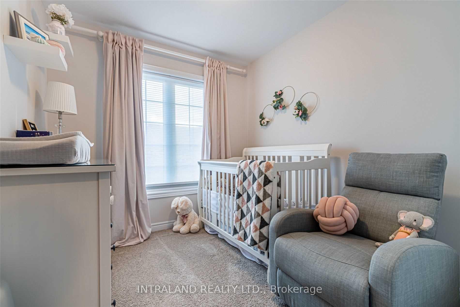
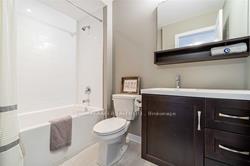
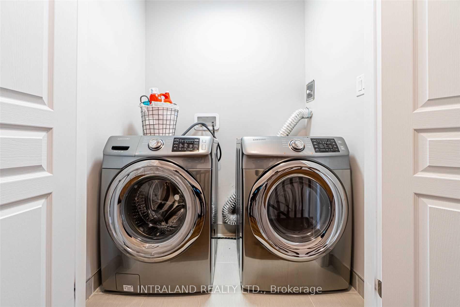
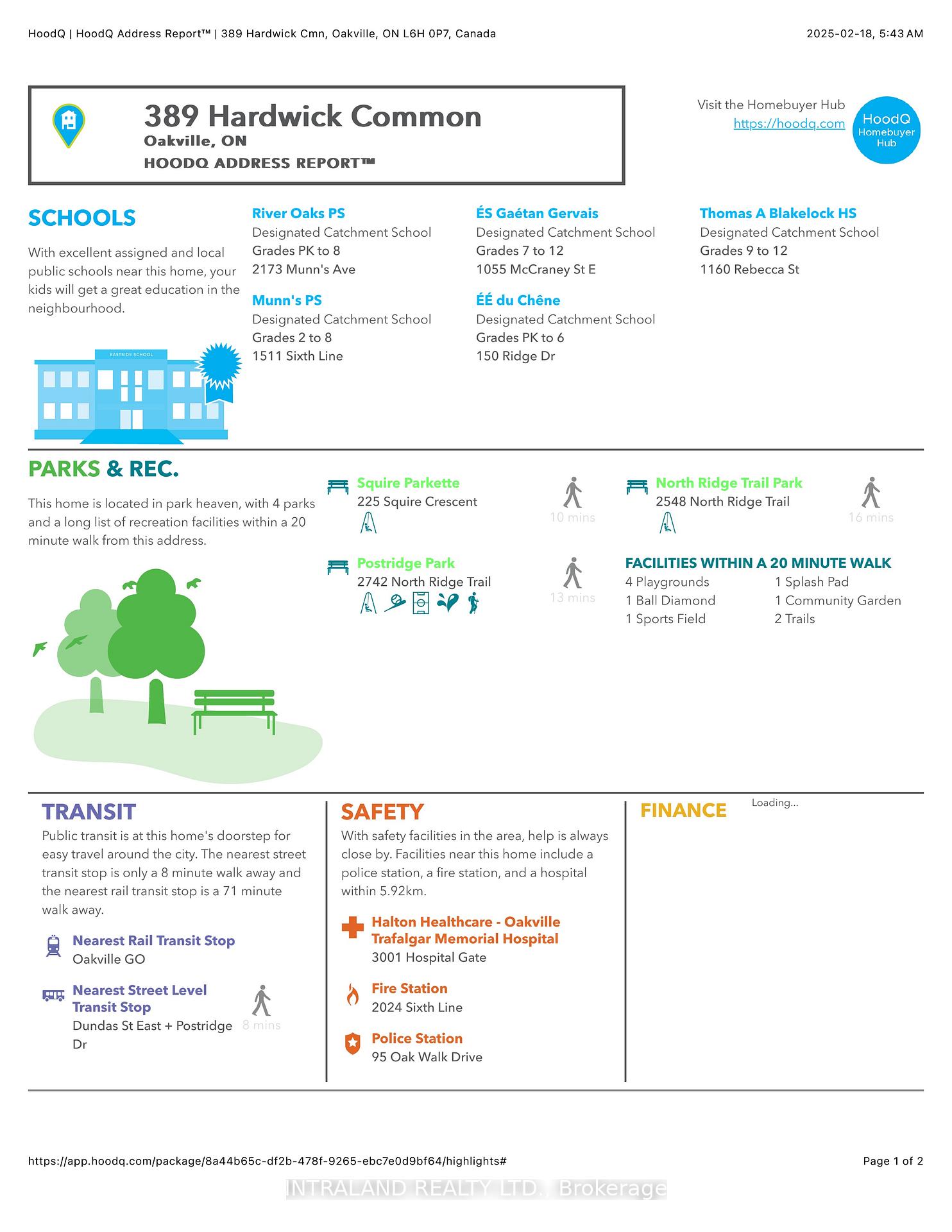
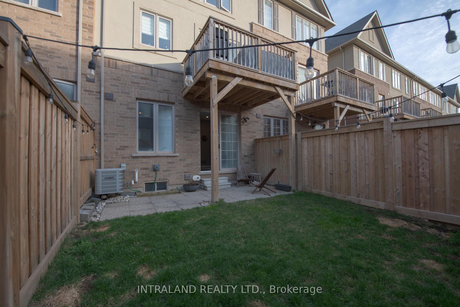

































| Welcome to this beautifully upgraded 3-bedroom, 3-bathroom townhouse, offering the perfect combination of style, convenience, and smart home living. Nestled in a highly sought-after neighborhood, this home is just steps from top-rated elementary and high schools, multiple parks, and state-of-the-art sports facilitiesideal for families and active lifestyles.Step inside to engineered hardwood floors, sleek quartz countertops, and premium stainless steel appliances, all designed to elevate your everyday living. The open-concept layout is perfect for entertaining, while pot lights throughout add warmth and sophistication.Enjoy the benefits of a fully integrated smart home, featuring controlled pot lights, a Nest Thermostat, a Ring Doorbell, and smart locksbringing security and efficiency to your fingertips. Plus, with shopping, dining, public transit, and major highways just minutes away, youll love the unbeatable convenience of this location. Homes like this dont last long! Dont miss your chance to own this move-in-ready modern gem |
| Price | $1,080,000 |
| Taxes: | $4232.13 |
| Occupancy: | Tenant |
| Address: | 389 Hardwick Common Driv , Oakville, L6H 0P7, Halton |
| Directions/Cross Streets: | Dundas And Postridge |
| Rooms: | 8 |
| Bedrooms: | 3 |
| Bedrooms +: | 0 |
| Family Room: | T |
| Basement: | Unfinished |
| Level/Floor | Room | Length(ft) | Width(ft) | Descriptions | |
| Room 1 | Second | Family Ro | 76.06 | 42.71 | Hardwood Floor, Pot Lights |
| Room 2 | Second | Dining Ro | 76.06 | 42.71 | Hardwood Floor, Pot Lights |
| Room 3 | Second | Kitchen | 37.42 | 35.39 | Stone Counters, Tile Floor |
| Room 4 | Third | Bedroom 2 | 28.18 | 29.16 | |
| Room 5 | Third | Bedroom 3 | 26.9 | 29.16 | |
| Room 6 | Main | Other | 9.84 | 9.84 | |
| Room 7 |
| Washroom Type | No. of Pieces | Level |
| Washroom Type 1 | 3 | Third |
| Washroom Type 2 | 3 | Third |
| Washroom Type 3 | 2 | Second |
| Washroom Type 4 | 0 | |
| Washroom Type 5 | 0 |
| Total Area: | 0.00 |
| Approximatly Age: | 6-15 |
| Property Type: | Att/Row/Townhouse |
| Style: | 3-Storey |
| Exterior: | Brick |
| Garage Type: | Attached |
| (Parking/)Drive: | Private |
| Drive Parking Spaces: | 1 |
| Park #1 | |
| Parking Type: | Private |
| Park #2 | |
| Parking Type: | Private |
| Pool: | None |
| Approximatly Age: | 6-15 |
| Approximatly Square Footage: | 1500-2000 |
| Property Features: | Public Trans, Rec./Commun.Centre |
| CAC Included: | N |
| Water Included: | N |
| Cabel TV Included: | N |
| Common Elements Included: | N |
| Heat Included: | N |
| Parking Included: | N |
| Condo Tax Included: | N |
| Building Insurance Included: | N |
| Fireplace/Stove: | N |
| Heat Type: | Forced Air |
| Central Air Conditioning: | Central Air |
| Central Vac: | N |
| Laundry Level: | Syste |
| Ensuite Laundry: | F |
| Sewers: | Sewer |
| Utilities-Cable: | A |
| Utilities-Hydro: | A |
$
%
Years
This calculator is for demonstration purposes only. Always consult a professional
financial advisor before making personal financial decisions.
| Although the information displayed is believed to be accurate, no warranties or representations are made of any kind. |
| INTRALAND REALTY LTD. |
- Listing -1 of 0
|
|

Po Paul Chen
Broker
Dir:
647-283-2020
Bus:
905-475-4750
Fax:
905-475-4770
| Book Showing | Email a Friend |
Jump To:
At a Glance:
| Type: | Freehold - Att/Row/Townhouse |
| Area: | Halton |
| Municipality: | Oakville |
| Neighbourhood: | 1010 - JM Joshua Meadows |
| Style: | 3-Storey |
| Lot Size: | x 78.11(Feet) |
| Approximate Age: | 6-15 |
| Tax: | $4,232.13 |
| Maintenance Fee: | $0 |
| Beds: | 3 |
| Baths: | 3 |
| Garage: | 0 |
| Fireplace: | N |
| Air Conditioning: | |
| Pool: | None |
Locatin Map:
Payment Calculator:

Listing added to your favorite list
Looking for resale homes?

By agreeing to Terms of Use, you will have ability to search up to 311610 listings and access to richer information than found on REALTOR.ca through my website.


