$925,000
Available - For Sale
Listing ID: E12144088
750 Edgewood Road , Pickering, L1V 2Z8, Durham
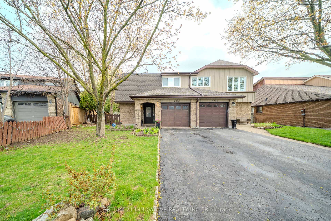
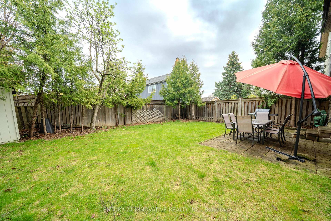
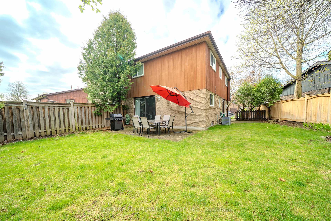
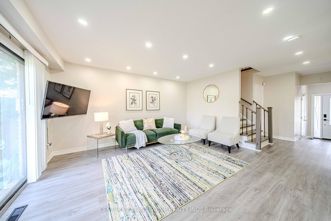
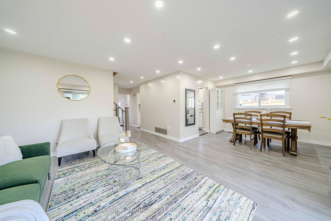
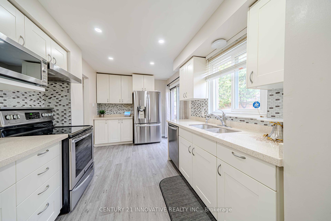
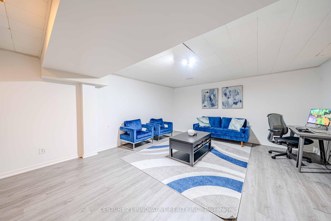
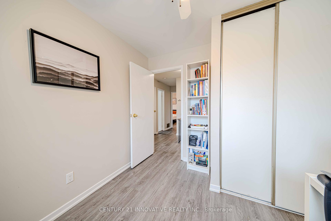
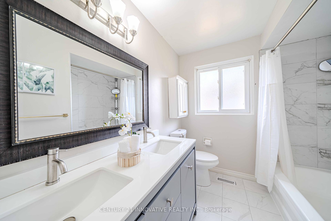
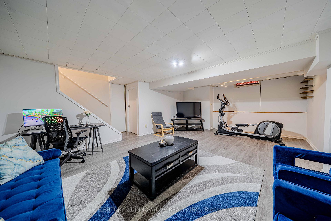
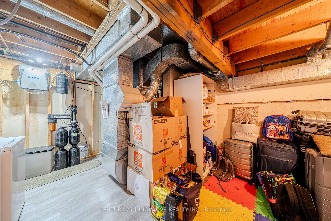
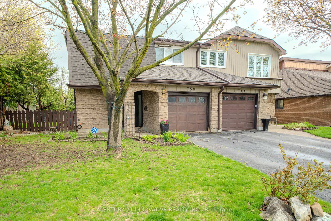
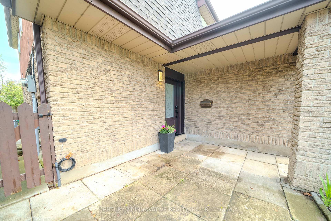
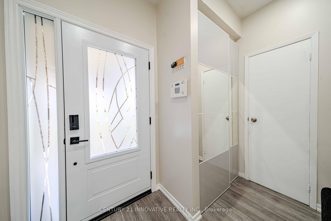
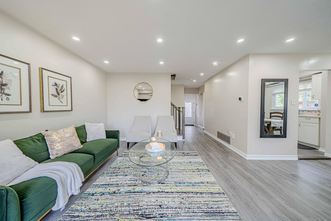
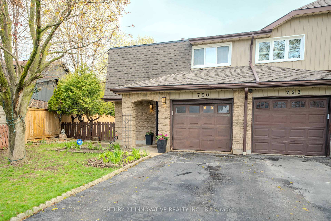
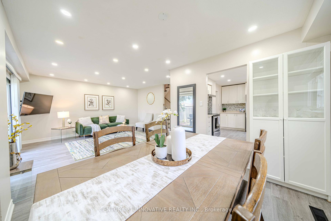
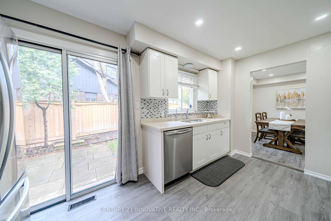
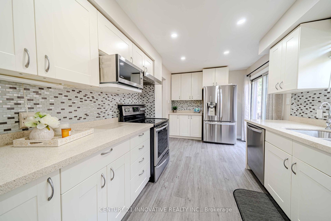
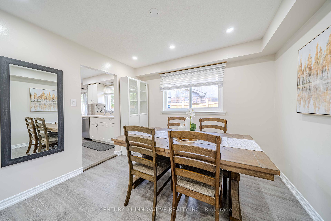
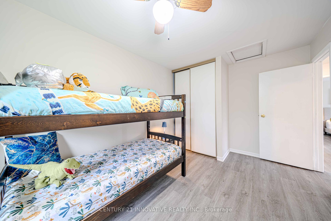
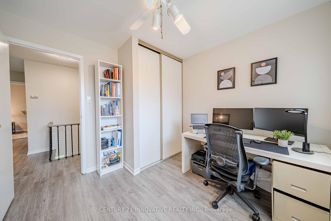
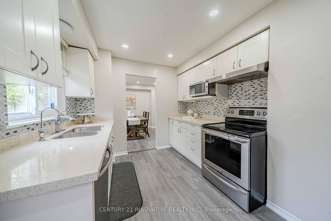
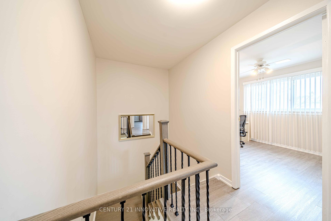
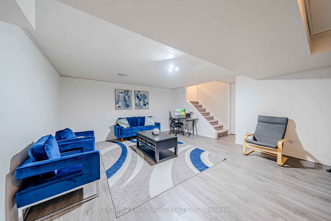
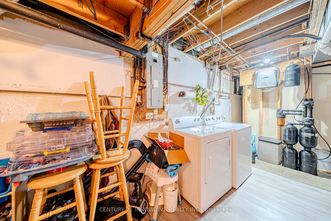
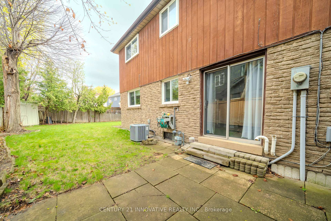
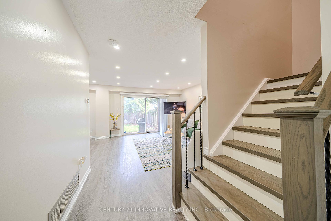
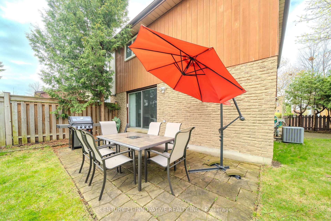
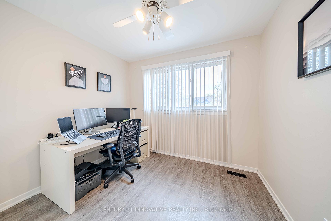
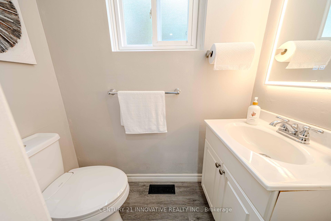
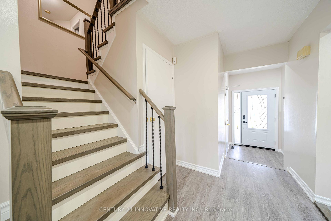
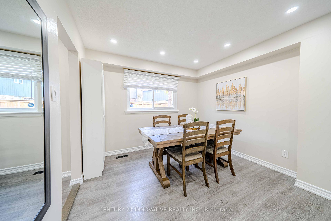
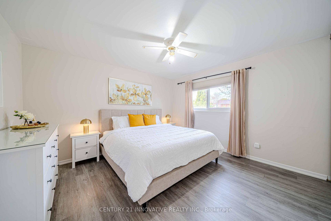
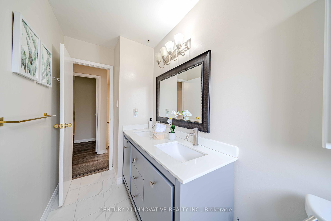
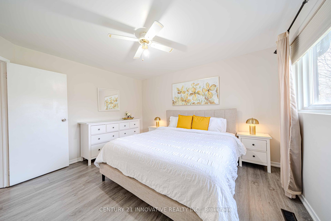
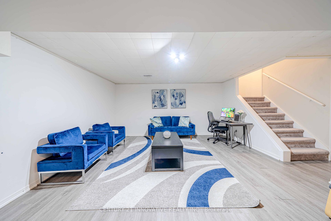
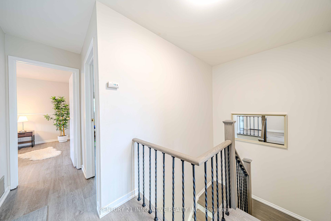
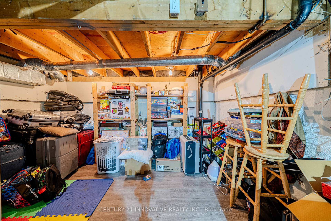
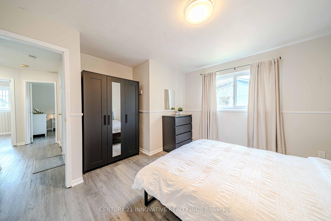
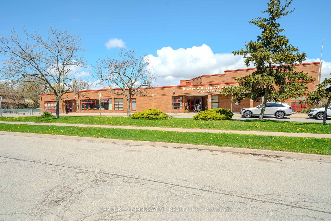
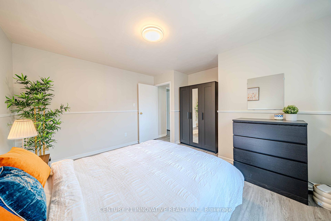
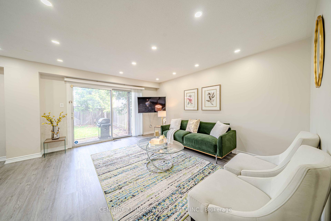
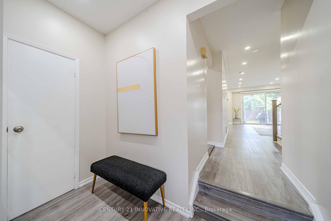
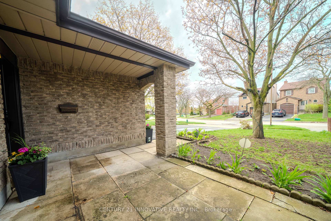
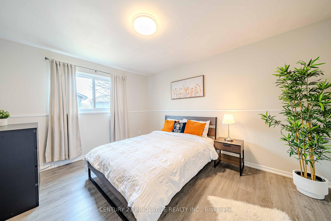
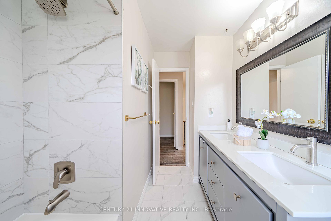
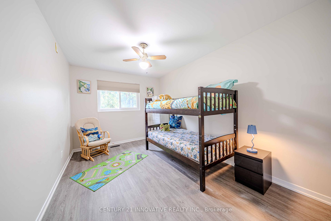
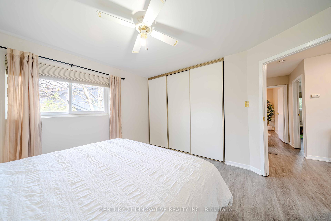

















































| Welcome to 750 Edgewood Road, a rare 4-bedroom semi-detached home tucked into the heart of Pickerings beloved Amberlea neighbourhood where mature trees, quiet streets, and a strong sense of community create the perfect setting to call home. This beautifully cared-for property sits on an oversized lot, offering not just a spacious backyard, but also a generous side yard wrapped in lush greenery and established perennial gardens. With three distinct patio areas, theres always a cozy corner to enjoy a morning coffee or host an evening gathering under the stars.Step inside and youre greeted by a bright, updated kitchen featuring quartz countertops, stainless steel appliances, and natural light that pours in from dual walkouts to the backyard. The main floor offers an inviting open-concept living and dining area with warm laminate flooring, perfect for everyday family life or entertaining. Upstairs, youll find four well-sized, sun-drenched bedrooms, ideal for growing families. The finished basement adds even more living space, complete with a rec room, and plenty of storage.This home is walking distance to the highly ranked Gandatsetiagon Public School, known for its excellent academic performance and supportive environment - one of the many reasons families love Amberlea. You're also near Amberlea Park and Altona Forest, a hidden gem for hiking and nature walks. Just a short drive away, you'll find Pickering Town Centre, Frenchmans Bay, and Petticoat Creek Conservation Area - perfect for weekends with the kids or quiet time by the water. Commuters will appreciate the quick access to Highway 401, 407, and GO Transit, making the trip into Toronto seamless.This is more than just a house - its a place where backyard barbecues, evening strolls, and school-day routines all come together to create something special. A true family home in one of Pickerings most cherished communities. |
| Price | $925,000 |
| Taxes: | $5776.83 |
| Occupancy: | Owner |
| Address: | 750 Edgewood Road , Pickering, L1V 2Z8, Durham |
| Directions/Cross Streets: | Shadybrook And Whites Rd |
| Rooms: | 7 |
| Rooms +: | 2 |
| Bedrooms: | 4 |
| Bedrooms +: | 0 |
| Family Room: | F |
| Basement: | Finished |
| Level/Floor | Room | Length(ft) | Width(ft) | Descriptions | |
| Room 1 | Main | Foyer | 8.99 | 7.25 | 2 Pc Bath, Double Closet, Vinyl Floor |
| Room 2 | Main | Living Ro | 16.14 | 13.15 | Laminate, W/O To Yard, L-Shaped Room |
| Room 3 | Main | Dining Ro | 12.14 | 11.18 | Window, Laminate, L-Shaped Room |
| Room 4 | Main | Kitchen | 11.48 | 9.12 | Stainless Steel Appl, Quartz Counter, W/O To Yard |
| Room 5 | Second | Primary B | 13.32 | 11.15 | Laminate, Double Closet |
| Room 6 | Second | Bedroom 2 | 15.88 | 9.35 | Broadloom, Double Closet |
| Room 7 | Second | Bedroom 3 | 12.37 | 11.55 | Laminate, Double Closet |
| Room 8 | Second | Bedroom 4 | 10.73 | 9.71 | Broadloom, Closet |
| Room 9 | Basement | Recreatio | 22.17 | 15.78 | Broadloom, B/I Bar |
| Room 10 | Basement | Utility R | 15.58 | 11.58 |
| Washroom Type | No. of Pieces | Level |
| Washroom Type 1 | 2 | Main |
| Washroom Type 2 | 4 | Second |
| Washroom Type 3 | 0 | |
| Washroom Type 4 | 0 | |
| Washroom Type 5 | 0 |
| Total Area: | 0.00 |
| Property Type: | Semi-Detached |
| Style: | 2-Storey |
| Exterior: | Brick, Wood |
| Garage Type: | Attached |
| (Parking/)Drive: | Private |
| Drive Parking Spaces: | 2 |
| Park #1 | |
| Parking Type: | Private |
| Park #2 | |
| Parking Type: | Private |
| Pool: | None |
| Approximatly Square Footage: | 1500-2000 |
| CAC Included: | N |
| Water Included: | N |
| Cabel TV Included: | N |
| Common Elements Included: | N |
| Heat Included: | N |
| Parking Included: | N |
| Condo Tax Included: | N |
| Building Insurance Included: | N |
| Fireplace/Stove: | N |
| Heat Type: | Forced Air |
| Central Air Conditioning: | Central Air |
| Central Vac: | N |
| Laundry Level: | Syste |
| Ensuite Laundry: | F |
| Sewers: | Sewer |
$
%
Years
This calculator is for demonstration purposes only. Always consult a professional
financial advisor before making personal financial decisions.
| Although the information displayed is believed to be accurate, no warranties or representations are made of any kind. |
| CENTURY 21 INNOVATIVE REALTY INC. |
- Listing -1 of 0
|
|

Po Paul Chen
Broker
Dir:
647-283-2020
Bus:
905-475-4750
Fax:
905-475-4770
| Virtual Tour | Book Showing | Email a Friend |
Jump To:
At a Glance:
| Type: | Freehold - Semi-Detached |
| Area: | Durham |
| Municipality: | Pickering |
| Neighbourhood: | Amberlea |
| Style: | 2-Storey |
| Lot Size: | x 111.40(Feet) |
| Approximate Age: | |
| Tax: | $5,776.83 |
| Maintenance Fee: | $0 |
| Beds: | 4 |
| Baths: | 2 |
| Garage: | 0 |
| Fireplace: | N |
| Air Conditioning: | |
| Pool: | None |
Locatin Map:
Payment Calculator:

Listing added to your favorite list
Looking for resale homes?

By agreeing to Terms of Use, you will have ability to search up to 311610 listings and access to richer information than found on REALTOR.ca through my website.


