$1,495,000
Available - For Sale
Listing ID: W12145873
2 Timbercove Road , Brampton, L6Y 0W9, Peel
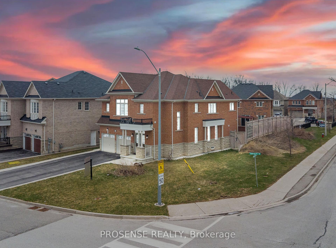
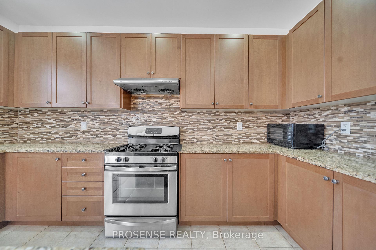
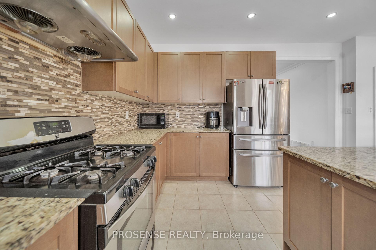
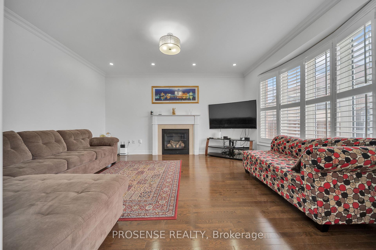
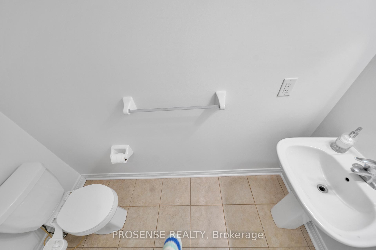
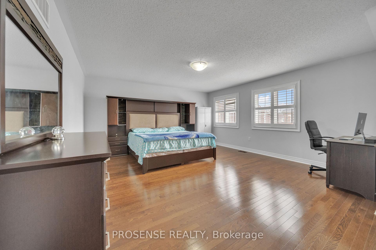
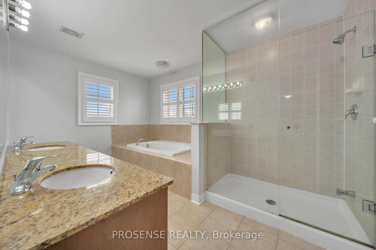
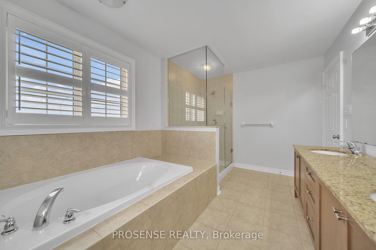

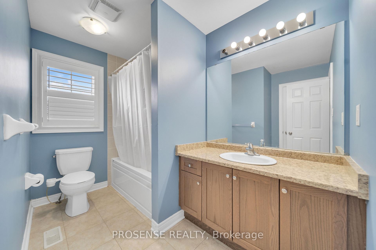
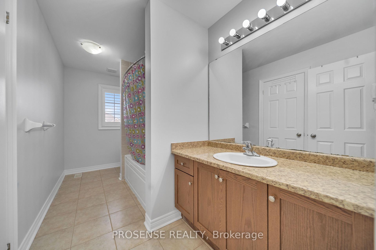
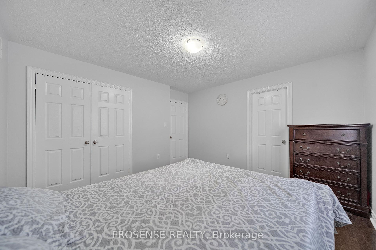

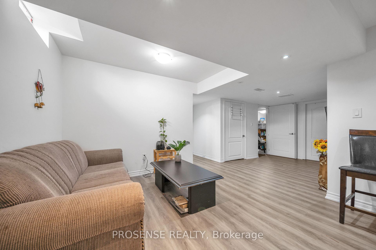
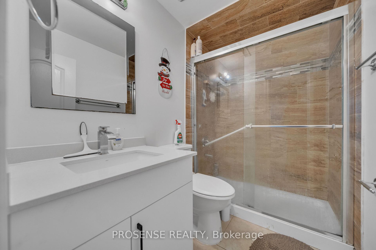


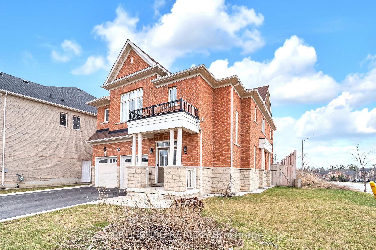
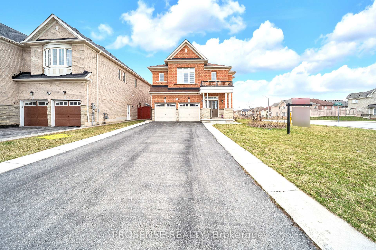
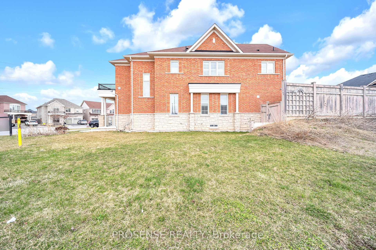
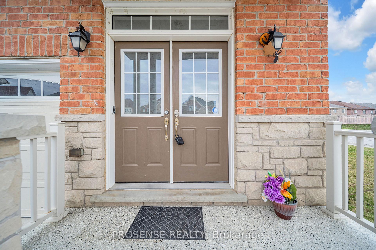
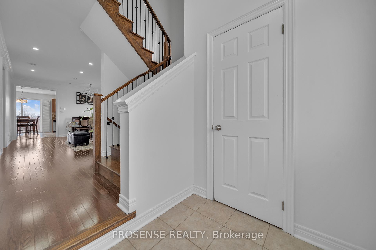

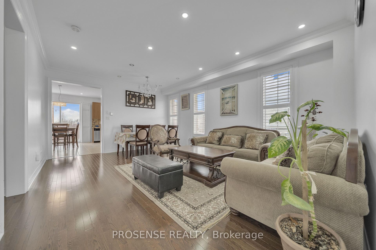
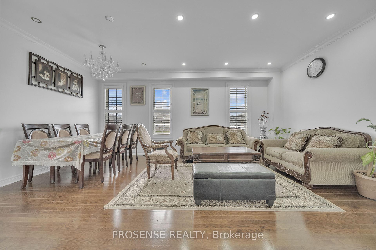
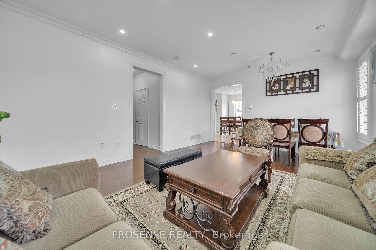
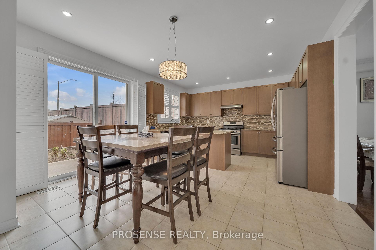
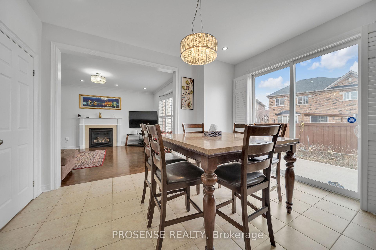
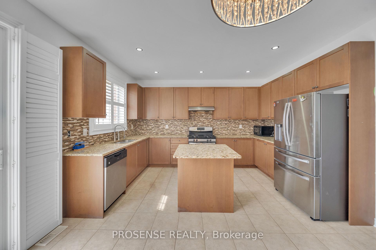
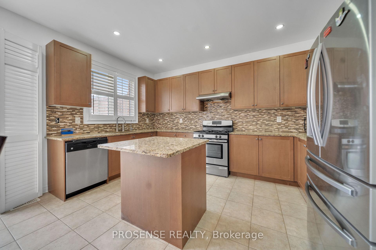
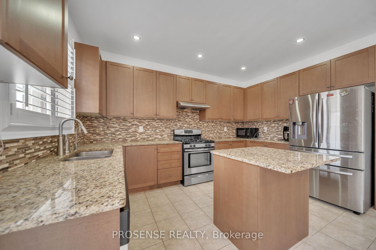
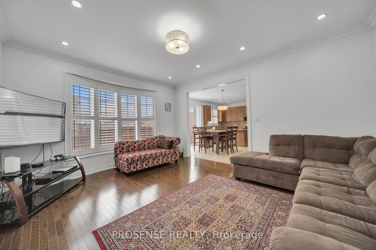
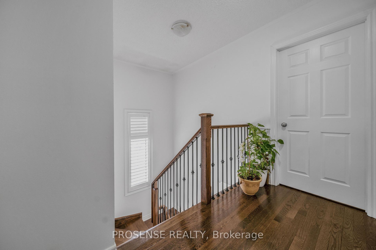

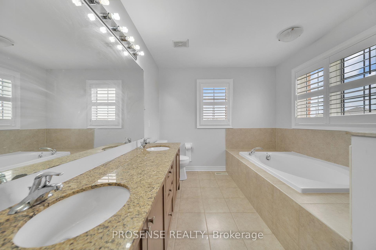
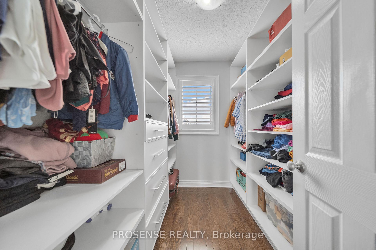
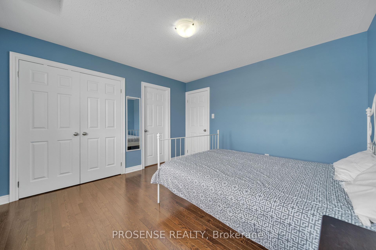

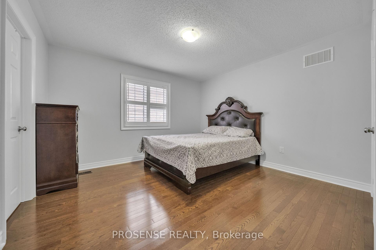
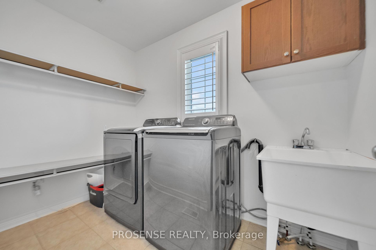
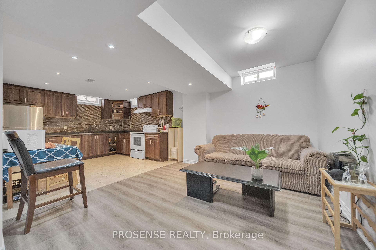
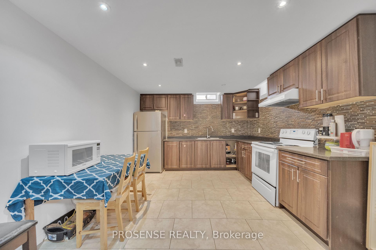
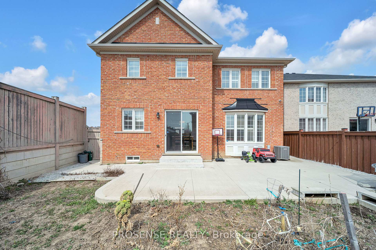
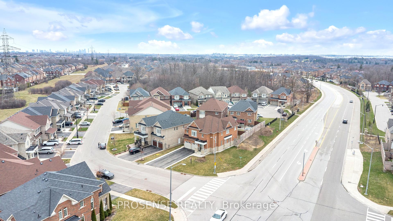
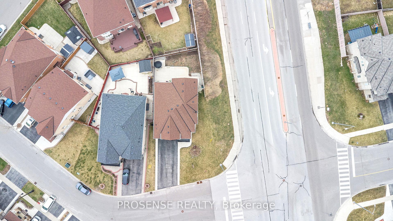













































| Welcome to this stunning, freshly painted 4-bedroom, 5-washroom detached home, ideally located on a bright, sun-drenched corner lot. Situated on a rare extended driveway with no sidewalk, this property offers exceptional curb appeal and a thoughtfully designed layout perfect for todays modern family lifestyle. Step inside to a spacious, light-filled main floor featuring an open-concept design that seamlessly connects the kitchen, breakfast area, living and dining rooms, and a cozy family roomideal for everyday living and entertaining alike. The chef-inspired kitchen is a standout, equipped with granite countertops, a central island, stainless steel appliances, and a walk-in pantry that adds both style and function. The inviting family room, anchored by a gas fireplace and a large bow window, creates a warm and welcoming space to relax or gather with loved ones. Upstairs, youll find four generously sized bedrooms, each with convenient access to a bathroom, offering both comfort and privacy for every family member. The finished basement features two additional bedrooms and a separate entranceperfect for extended family or rental income potential. With five bathrooms throughout, there's plenty of space for everyone. Outside, the oversized driveway accommodates 46 cars, in addition to a double garagean increasingly rare and valuable feature. Located in a sought-after, family-friendly neighborhood, this move-in-ready home is just steps from top-rated schools, parks, shopping, and transit, and only minutes from major highways. Don't miss this exceptional opportunity to own a truly turn-key home in a prime location! |
| Price | $1,495,000 |
| Taxes: | $8733.00 |
| Occupancy: | Owner |
| Address: | 2 Timbercove Road , Brampton, L6Y 0W9, Peel |
| Directions/Cross Streets: | James Potter Rd & Timbercove Rd |
| Rooms: | 9 |
| Rooms +: | 4 |
| Bedrooms: | 4 |
| Bedrooms +: | 2 |
| Family Room: | T |
| Basement: | Finished, Separate Ent |
| Level/Floor | Room | Length(ft) | Width(ft) | Descriptions | |
| Room 1 | Main | Living Ro | 19.78 | 14.2 | Hardwood Floor, Large Window, Open Concept |
| Room 2 | Main | Kitchen | 14.01 | 8.69 | Tile Floor, Centre Island, Stainless Steel Appl |
| Room 3 | Main | Breakfast | 14.01 | 8.89 | Combined w/Kitchen, W/O To Yard |
| Room 4 | Main | Family Ro | 15.74 | 13.68 | Overlooks Backyard, Hardwood Floor, Bow Window |
| Room 5 | Second | Primary B | 17.97 | 17.97 | Hardwood Floor, 5 Pc Ensuite, Walk-In Closet(s) |
| Room 6 | Second | Bedroom 2 | 11.97 | 12.73 | Hardwood Floor, Large Closet, Semi Ensuite |
| Room 7 | Second | Bedroom 3 | 11.97 | 11.97 | Hardwood Floor, Large Closet, Semi Ensuite |
| Room 8 | Second | Bedroom 4 | 11.97 | 12.23 | Hardwood Floor, 3 Pc Ensuite, Large Closet |
| Room 9 | Second | Laundry | 9.74 | 5.25 | Tile Floor, Laundry Sink, B/I Shelves |
| Room 10 | Basement | Recreatio | 17.97 | 10 | Laminate, Window, Open Concept |
| Room 11 | Basement | Bedroom | 12.5 | 10 | Laminate, Large Window, Closet Organizers |
| Room 12 | Basement | Bedroom | 12.5 | 10 | Laminate, Window, Closet |
| Room 13 | Basement | Other | 14.1 | 8.86 | Laminate |
| Washroom Type | No. of Pieces | Level |
| Washroom Type 1 | 2 | Main |
| Washroom Type 2 | 3 | Second |
| Washroom Type 3 | 5 | Second |
| Washroom Type 4 | 3 | Basement |
| Washroom Type 5 | 0 |
| Total Area: | 0.00 |
| Property Type: | Detached |
| Style: | 2-Storey |
| Exterior: | Brick, Stone |
| Garage Type: | Attached |
| (Parking/)Drive: | Private Do |
| Drive Parking Spaces: | 6 |
| Park #1 | |
| Parking Type: | Private Do |
| Park #2 | |
| Parking Type: | Private Do |
| Pool: | None |
| Approximatly Square Footage: | 2500-3000 |
| CAC Included: | N |
| Water Included: | N |
| Cabel TV Included: | N |
| Common Elements Included: | N |
| Heat Included: | N |
| Parking Included: | N |
| Condo Tax Included: | N |
| Building Insurance Included: | N |
| Fireplace/Stove: | Y |
| Heat Type: | Forced Air |
| Central Air Conditioning: | Central Air |
| Central Vac: | N |
| Laundry Level: | Syste |
| Ensuite Laundry: | F |
| Sewers: | Sewer |
$
%
Years
This calculator is for demonstration purposes only. Always consult a professional
financial advisor before making personal financial decisions.
| Although the information displayed is believed to be accurate, no warranties or representations are made of any kind. |
| PROSENSE REALTY |
- Listing -1 of 0
|
|

Po Paul Chen
Broker
Dir:
647-283-2020
Bus:
905-475-4750
Fax:
905-475-4770
| Virtual Tour | Book Showing | Email a Friend |
Jump To:
At a Glance:
| Type: | Freehold - Detached |
| Area: | Peel |
| Municipality: | Brampton |
| Neighbourhood: | Credit Valley |
| Style: | 2-Storey |
| Lot Size: | x 106.70(Feet) |
| Approximate Age: | |
| Tax: | $8,733 |
| Maintenance Fee: | $0 |
| Beds: | 4+2 |
| Baths: | 5 |
| Garage: | 0 |
| Fireplace: | Y |
| Air Conditioning: | |
| Pool: | None |
Locatin Map:
Payment Calculator:

Listing added to your favorite list
Looking for resale homes?

By agreeing to Terms of Use, you will have ability to search up to 311610 listings and access to richer information than found on REALTOR.ca through my website.


