$499,900
Available - For Sale
Listing ID: X12145892
108 Forsyth Stre , Marmora and Lake, K0K 2M0, Hastings
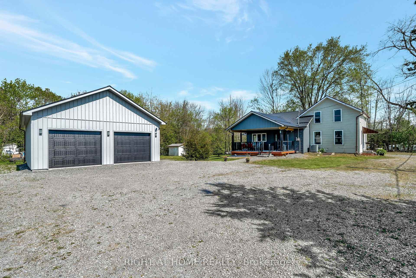
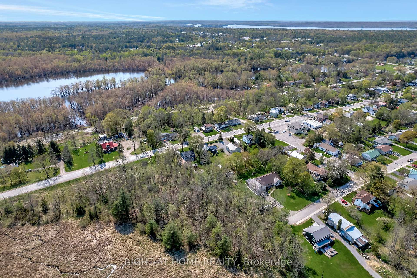
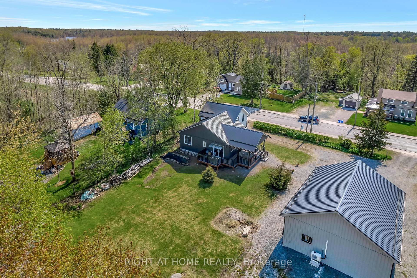
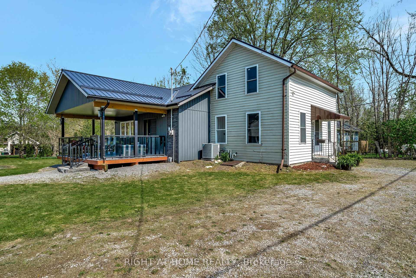
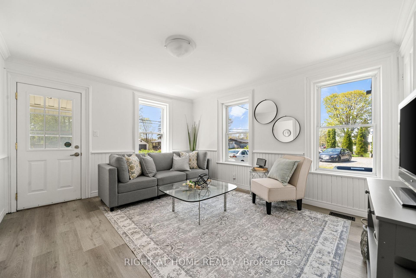
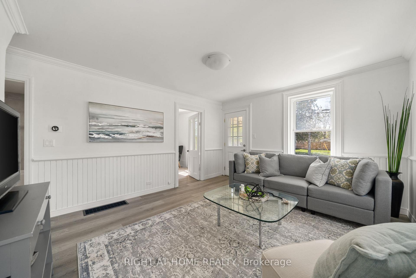
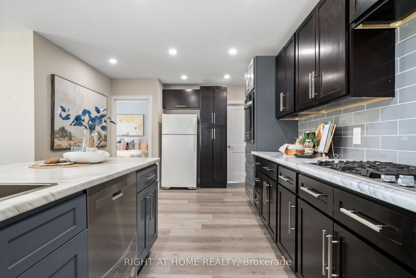
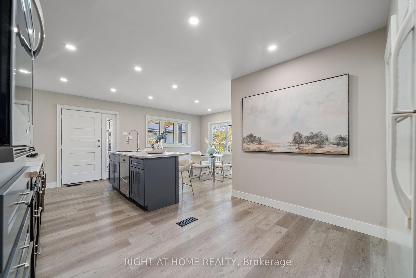
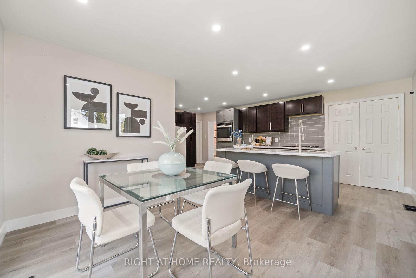
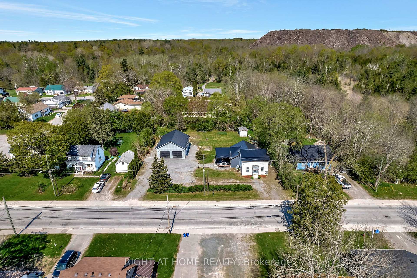
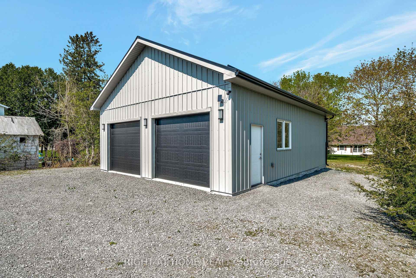
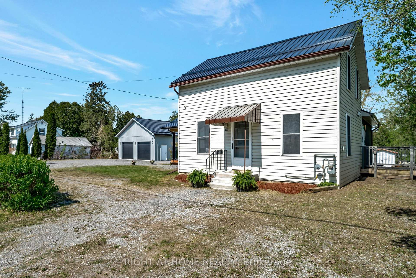
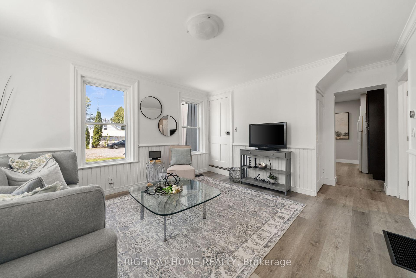
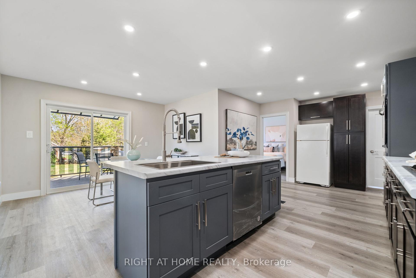
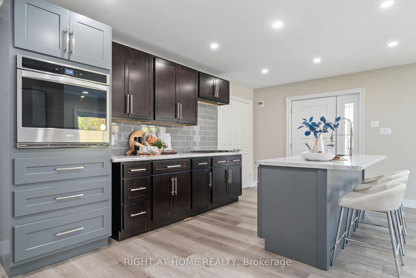
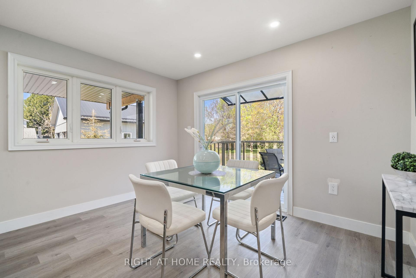
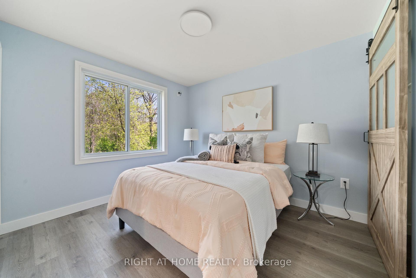
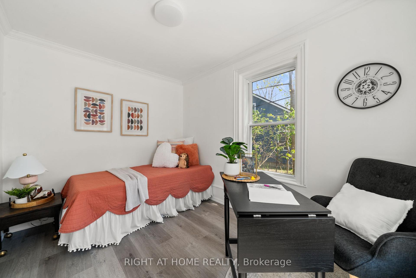
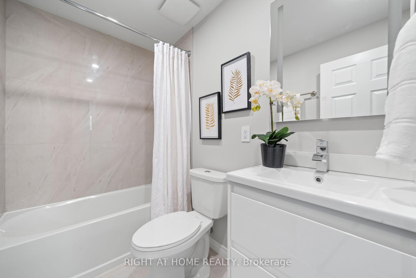
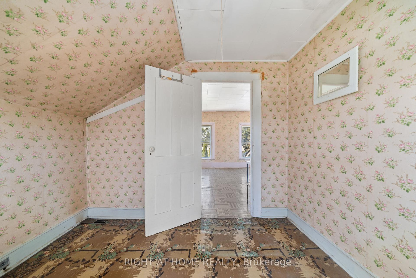
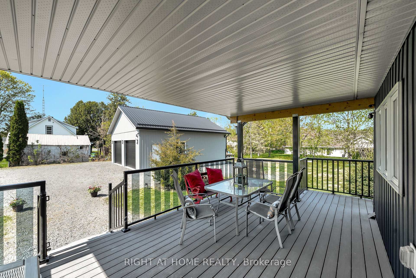
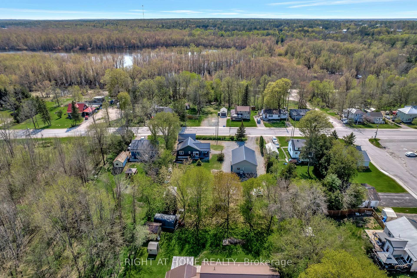
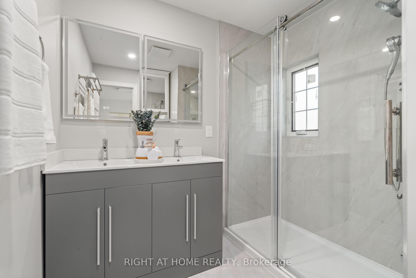
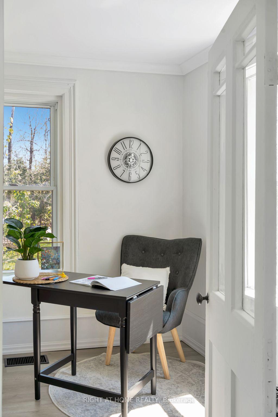
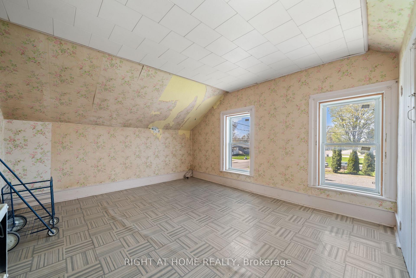
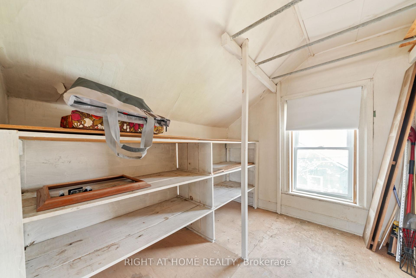
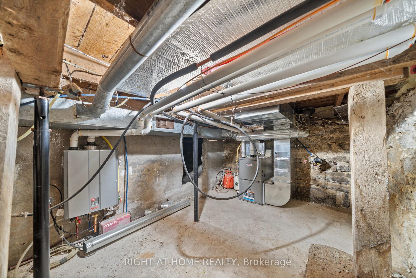
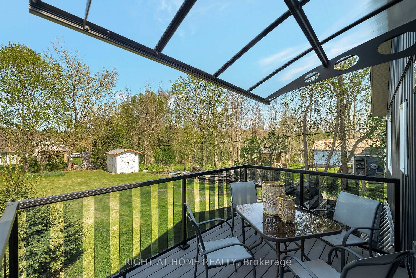
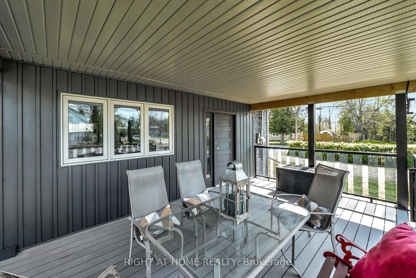
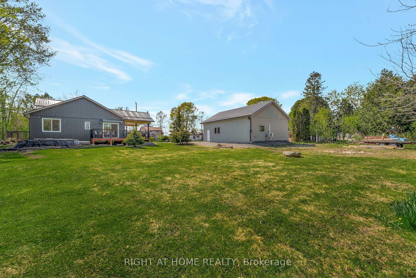
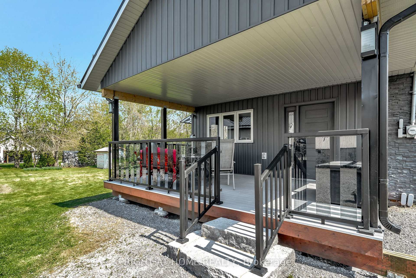































| Step into this beautifully renovated century home featuring a flexible layout with everything you need on the main floor. Situated on a premium 132' x 165' double lot with a horseshoe driveway, just south of town, this inviting property offers space, style, and ease of living. Enjoy a short 10-minute walk to local shops and amenities, providing excellent convenience for daily needs. Just 5 minutes away, access the public boat launch, leading to Crowe Lake, a scenic destination renowned for boating, fishing, and swimming. The main level is thoughtfully designed with a bright, all-new eat-in kitchen, two spacious bedrooms, two updated bathrooms, and a convenient laundry room with separate entrance - making everyday living clean, comfortable and accessible. Upstairs, discover additional original space with a cozy sitting room and two more bedrooms, perfect for family, guests, or a home office. Benefit from municipal water/sewer, natural gas furnace, central AC, and a solid poured concrete basement for peace of mind. The exterior boasts a durable metal roof and an awesome wrap-around composite deck ideal for relaxing or entertaining. Car enthusiasts and hobbyists will appreciate the newer 36' x 28' heated garage, offering ample space for vehicles, tools, or a workshop. Do not miss the chance to own this move-in ready home that perfectly blends classic charm with modern updates and an unbeatable location near natural beauty and town conveniences. Attend the Open House on Holiday Monday Victoria Day May 19, 11am-2pm. |
| Price | $499,900 |
| Taxes: | $1829.94 |
| Occupancy: | Owner |
| Address: | 108 Forsyth Stre , Marmora and Lake, K0K 2M0, Hastings |
| Directions/Cross Streets: | Forsyth St & Nash St |
| Rooms: | 9 |
| Bedrooms: | 4 |
| Bedrooms +: | 0 |
| Family Room: | T |
| Basement: | Unfinished |
| Level/Floor | Room | Length(ft) | Width(ft) | Descriptions | |
| Room 1 | Main | Living Ro | 12.04 | 13.78 | |
| Room 2 | Main | Kitchen | 21.02 | 8.89 | Eat-in Kitchen, Centre Island, Walk-Out |
| Room 3 | Main | Dining Ro | 11.87 | 10.23 | |
| Room 4 | Main | Primary B | 9.54 | 10.89 | His and Hers Closets, 3 Pc Ensuite |
| Room 5 | Main | Bedroom 2 | 8.59 | 11.35 | |
| Room 6 | Second | Bedroom 3 | 8.56 | 9.58 | |
| Room 7 | Second | Bedroom 4 | 8.56 | 7.08 | |
| Room 8 | Second | Sitting | 12.04 | 13.87 | |
| Room 9 | Main | Laundry | 7.45 | 7.74 | Walk-Out, Ceramic Floor |
| Washroom Type | No. of Pieces | Level |
| Washroom Type 1 | 4 | Main |
| Washroom Type 2 | 3 | Main |
| Washroom Type 3 | 0 | |
| Washroom Type 4 | 0 | |
| Washroom Type 5 | 0 |
| Total Area: | 0.00 |
| Property Type: | Detached |
| Style: | 1 1/2 Storey |
| Exterior: | Vinyl Siding |
| Garage Type: | Detached |
| (Parking/)Drive: | Private Tr |
| Drive Parking Spaces: | 6 |
| Park #1 | |
| Parking Type: | Private Tr |
| Park #2 | |
| Parking Type: | Private Tr |
| Pool: | None |
| Other Structures: | Shed |
| Approximatly Square Footage: | 1100-1500 |
| Property Features: | Beach, Lake/Pond |
| CAC Included: | N |
| Water Included: | N |
| Cabel TV Included: | N |
| Common Elements Included: | N |
| Heat Included: | N |
| Parking Included: | N |
| Condo Tax Included: | N |
| Building Insurance Included: | N |
| Fireplace/Stove: | N |
| Heat Type: | Forced Air |
| Central Air Conditioning: | Central Air |
| Central Vac: | N |
| Laundry Level: | Syste |
| Ensuite Laundry: | F |
| Sewers: | Sewer |
$
%
Years
This calculator is for demonstration purposes only. Always consult a professional
financial advisor before making personal financial decisions.
| Although the information displayed is believed to be accurate, no warranties or representations are made of any kind. |
| RIGHT AT HOME REALTY |
- Listing -1 of 0
|
|

Po Paul Chen
Broker
Dir:
647-283-2020
Bus:
905-475-4750
Fax:
905-475-4770
| Book Showing | Email a Friend |
Jump To:
At a Glance:
| Type: | Freehold - Detached |
| Area: | Hastings |
| Municipality: | Marmora and Lake |
| Neighbourhood: | Marmora Ward |
| Style: | 1 1/2 Storey |
| Lot Size: | x 165.00(Feet) |
| Approximate Age: | |
| Tax: | $1,829.94 |
| Maintenance Fee: | $0 |
| Beds: | 4 |
| Baths: | 2 |
| Garage: | 0 |
| Fireplace: | N |
| Air Conditioning: | |
| Pool: | None |
Locatin Map:
Payment Calculator:

Listing added to your favorite list
Looking for resale homes?

By agreeing to Terms of Use, you will have ability to search up to 311610 listings and access to richer information than found on REALTOR.ca through my website.


