$2,650
Available - For Rent
Listing ID: X12141835
39 Alanson Stre , Hamilton, L8N 1W6, Hamilton
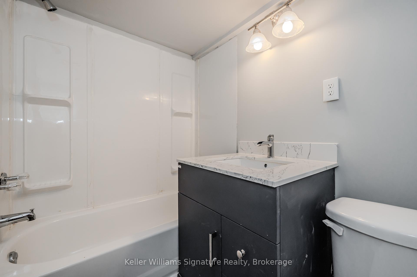
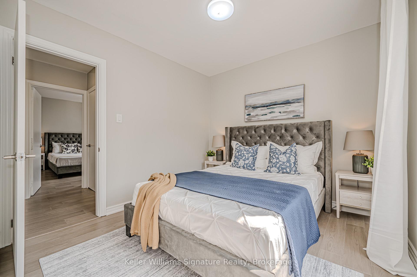
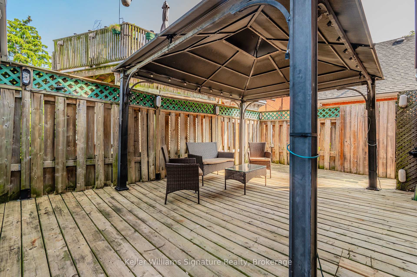
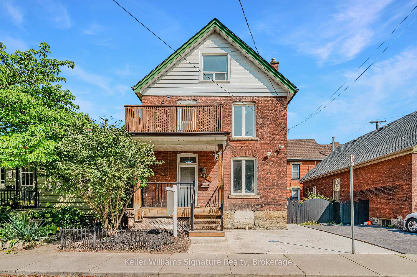
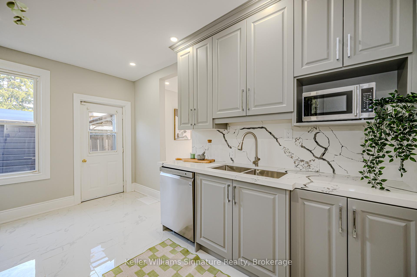
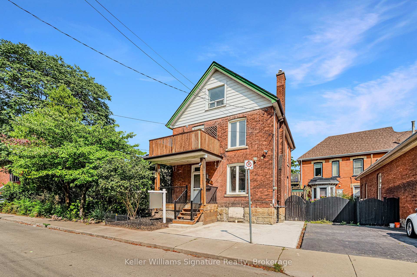
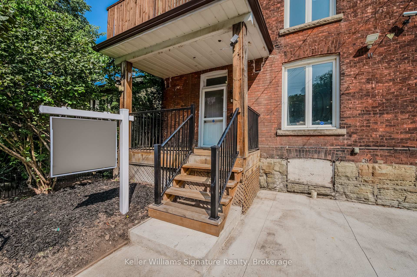
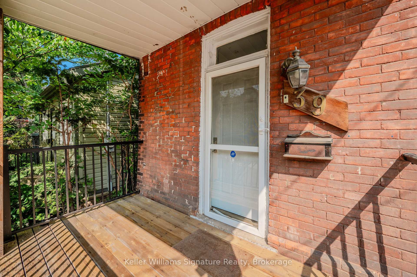
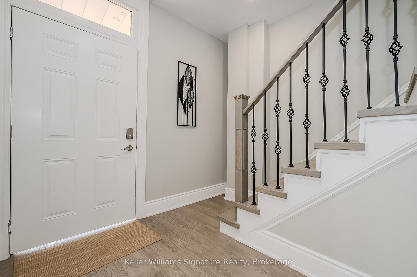
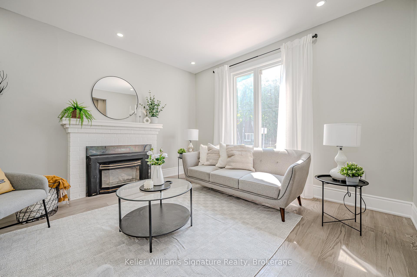
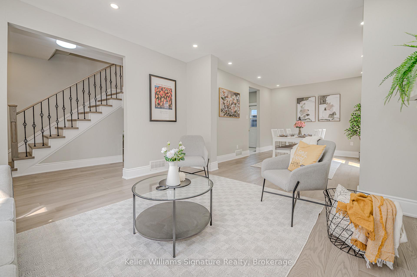

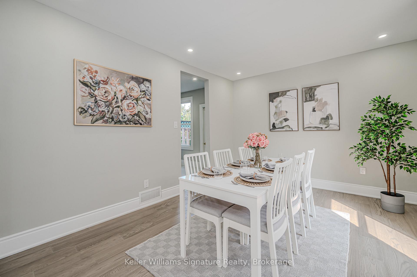
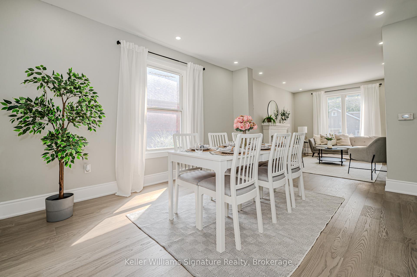

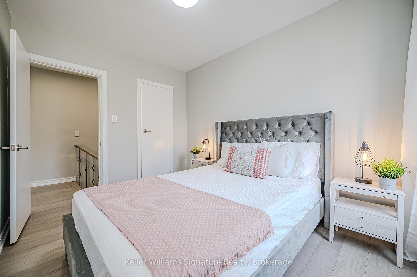
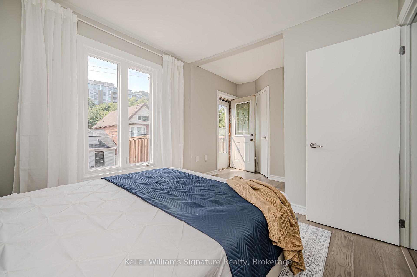
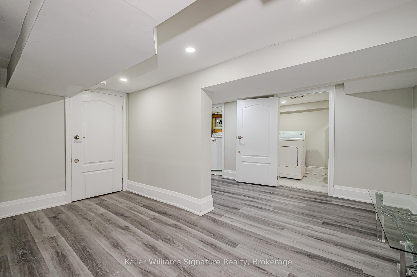
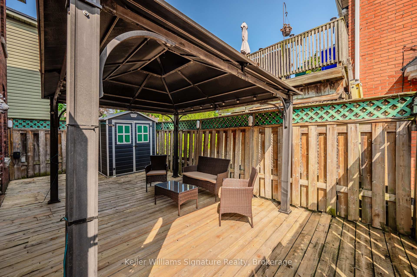
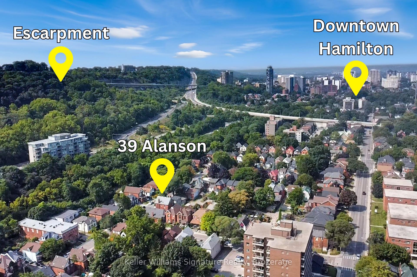
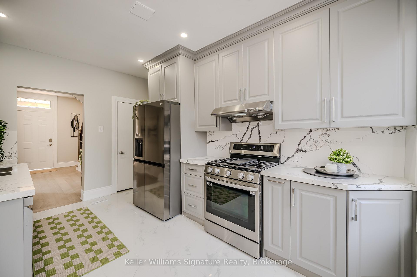
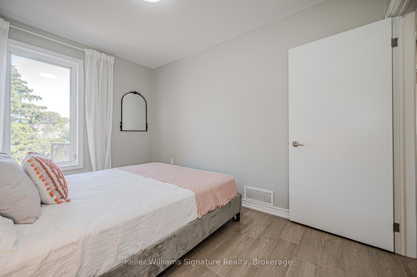
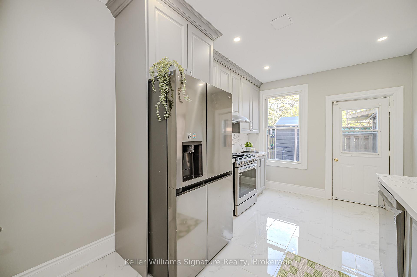
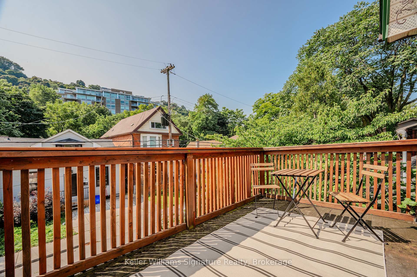
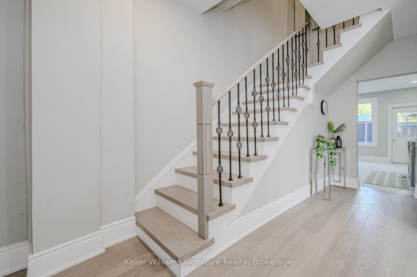
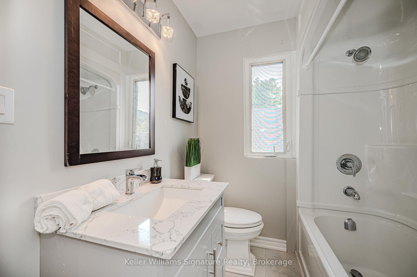

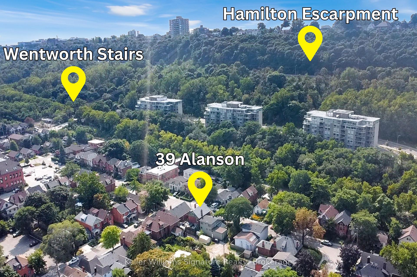
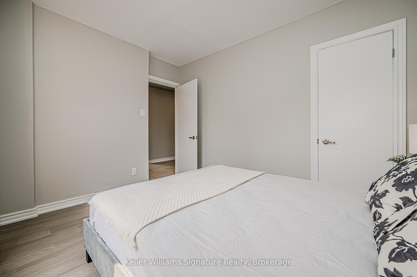

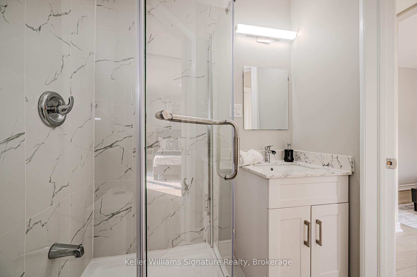
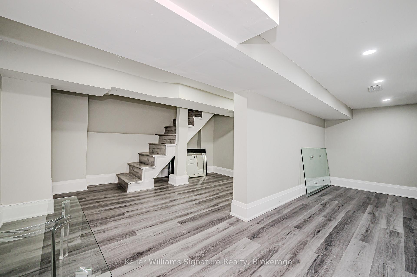
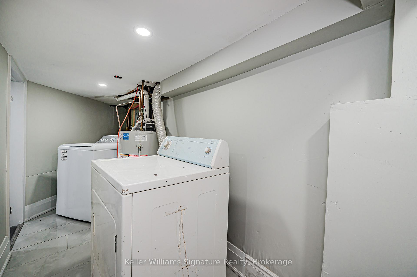
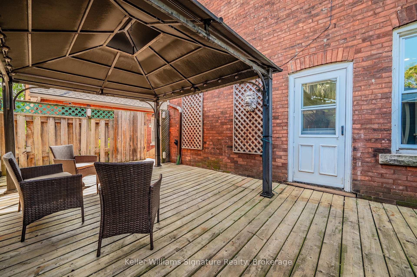
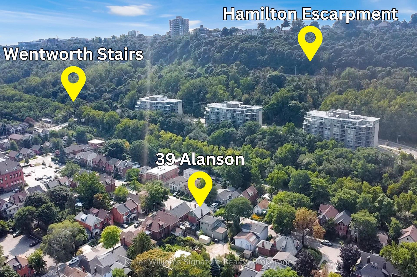



































| Welcome to this beautifully renovated, turnkey home located in the heart of Stinson! This expansive property boasts 3 full-size bedrooms and 3 full bathrooms, offering plenty of space for living, bedrooms, or a home office. The main floor features a bright, open living space with a cozy gas fireplace, a separate formal dining room, and a modern, tiled kitchen. Large windows flood the area with natural light, enhancing the homes high ceilings and welcoming atmosphere. Upstairs, the second-floor hosts 3 spacious bedrooms and a convenient 4-piece bathroom. The basement provides additional storage space, including laundry and another 4-piece bathroom. Outside, enjoy the low-maintenance, grass-free backyard complete with a deck and gazebo. The south-facing balcony off the primary bedroom offers stunning, sun-filled views of the picturesque Escarpment. Located on a quiet street in the mature Stinson neighborhood, this home is just steps away from the Wentworth stairs, local shops, dining, and more. Dont miss this opportunity to move into this stunning home with modern conveniences in Stinson! Street permit parking available from the city. |
| Price | $2,650 |
| Taxes: | $0.00 |
| Occupancy: | Vacant |
| Address: | 39 Alanson Stre , Hamilton, L8N 1W6, Hamilton |
| Directions/Cross Streets: | Main St to Erie to Alanson |
| Rooms: | 11 |
| Bedrooms: | 3 |
| Bedrooms +: | 0 |
| Family Room: | T |
| Basement: | Partially Fi, Full |
| Furnished: | Unfu |
| Level/Floor | Room | Length(ft) | Width(ft) | Descriptions | |
| Room 1 | Main | Living Ro | 12.53 | 13.84 | |
| Room 2 | Main | Dining Ro | 11.32 | 14.4 | |
| Room 3 | Main | Kitchen | 9.28 | 13.81 | |
| Room 4 | Second | Primary B | 16.5 | 9.58 | |
| Room 5 | Second | Bathroom | 5.67 | 5.94 | 3 Pc Ensuite |
| Room 6 | Second | Bedroom | 8.59 | 11.81 | |
| Room 7 | Second | Bedroom | 9.09 | 11.91 | |
| Room 8 | Second | Bathroom | 5.81 | 6.04 | 4 Pc Bath |
| Room 9 | Basement | Bathroom | 4.43 | 7.28 | 4 Pc Bath |
| Washroom Type | No. of Pieces | Level |
| Washroom Type 1 | 5 | Basement |
| Washroom Type 2 | 4 | Second |
| Washroom Type 3 | 3 | Second |
| Washroom Type 4 | 0 | |
| Washroom Type 5 | 0 |
| Total Area: | 0.00 |
| Approximatly Age: | 100+ |
| Property Type: | Detached |
| Style: | 2 1/2 Storey |
| Exterior: | Brick |
| Garage Type: | None |
| (Parking/)Drive: | Street Onl |
| Drive Parking Spaces: | 0 |
| Park #1 | |
| Parking Type: | Street Onl |
| Park #2 | |
| Parking Type: | Street Onl |
| Pool: | None |
| Laundry Access: | In Basement |
| Approximatly Age: | 100+ |
| Approximatly Square Footage: | 1100-1500 |
| Property Features: | Cul de Sac/D, Park |
| CAC Included: | N |
| Water Included: | N |
| Cabel TV Included: | N |
| Common Elements Included: | N |
| Heat Included: | N |
| Parking Included: | N |
| Condo Tax Included: | N |
| Building Insurance Included: | N |
| Fireplace/Stove: | Y |
| Heat Type: | Forced Air |
| Central Air Conditioning: | Central Air |
| Central Vac: | N |
| Laundry Level: | Syste |
| Ensuite Laundry: | F |
| Sewers: | Sewer |
| Although the information displayed is believed to be accurate, no warranties or representations are made of any kind. |
| Keller Williams Signature Realty, Brokerage |
- Listing -1 of 0
|
|

Po Paul Chen
Broker
Dir:
647-283-2020
Bus:
905-475-4750
Fax:
905-475-4770
| Book Showing | Email a Friend |
Jump To:
At a Glance:
| Type: | Freehold - Detached |
| Area: | Hamilton |
| Municipality: | Hamilton |
| Neighbourhood: | Stinson |
| Style: | 2 1/2 Storey |
| Lot Size: | x 50.00(Feet) |
| Approximate Age: | 100+ |
| Tax: | $0 |
| Maintenance Fee: | $0 |
| Beds: | 3 |
| Baths: | 3 |
| Garage: | 0 |
| Fireplace: | Y |
| Air Conditioning: | |
| Pool: | None |
Locatin Map:

Listing added to your favorite list
Looking for resale homes?

By agreeing to Terms of Use, you will have ability to search up to 311610 listings and access to richer information than found on REALTOR.ca through my website.


