$1,998,000
Available - For Sale
Listing ID: C12122203
315 Mutual Stre , Toronto, M4Y 1X6, Toronto
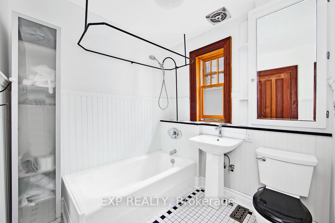
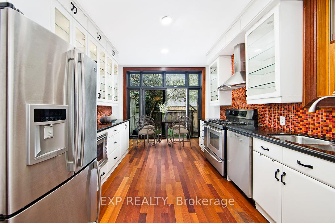
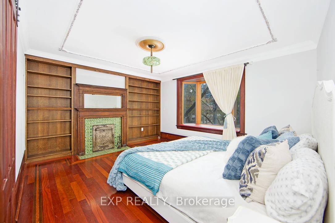
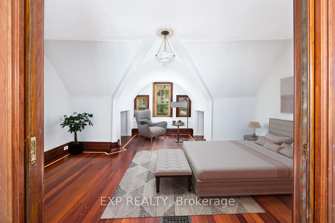
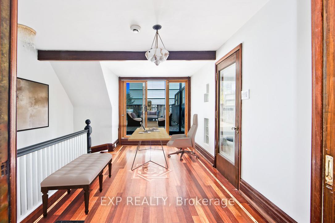
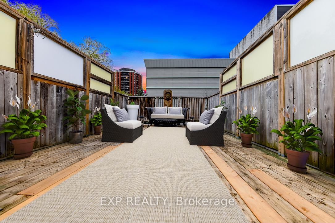
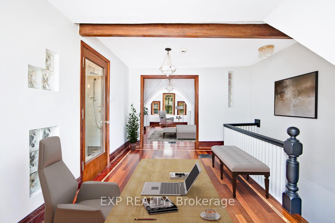
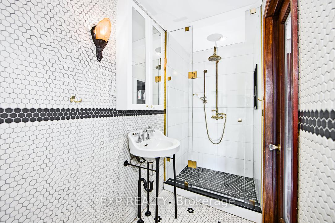
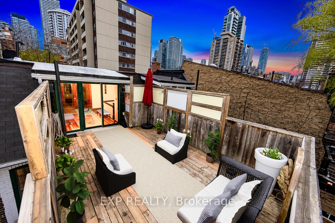
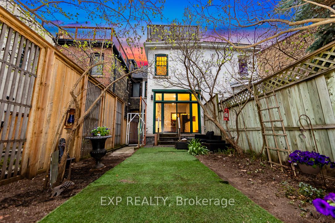
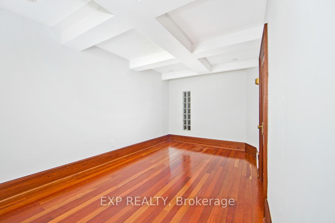
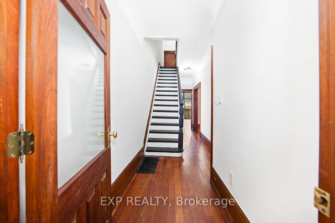
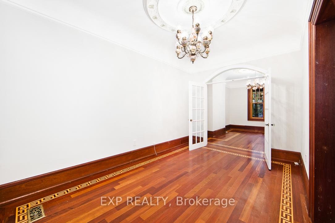
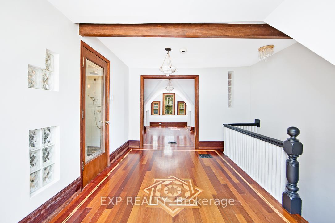
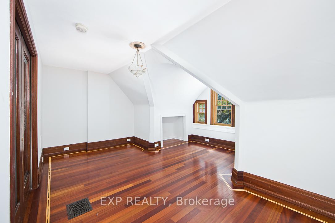

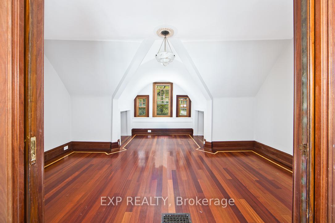
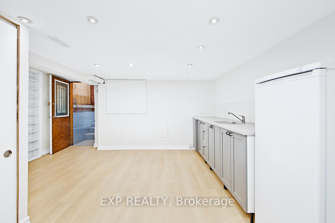
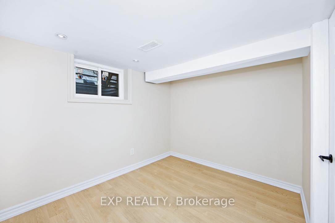
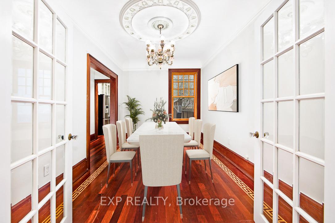
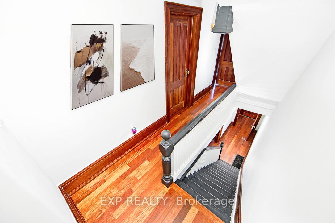
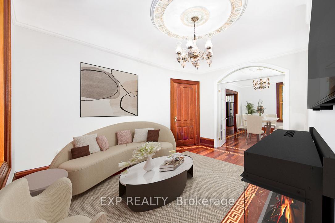
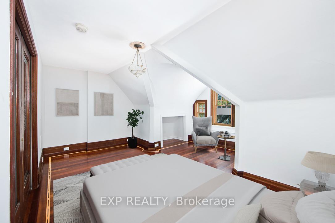
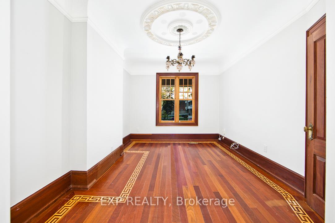
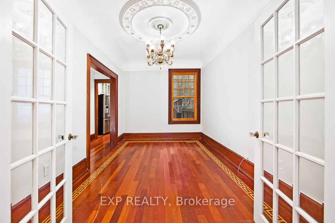
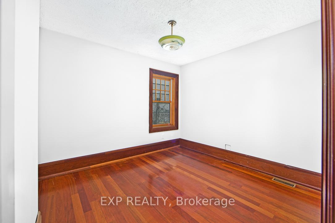
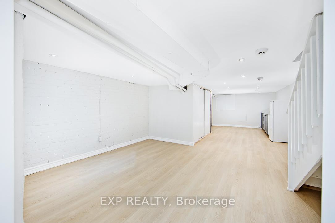
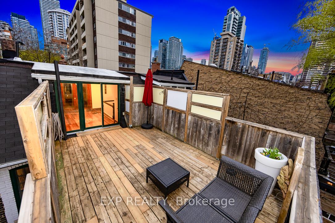
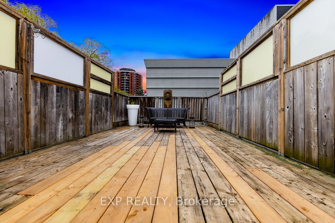
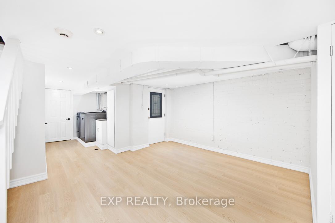
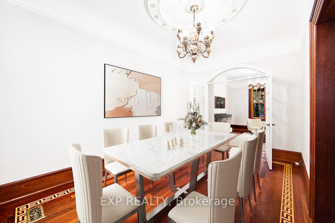

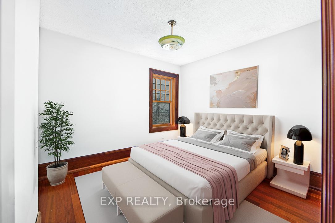
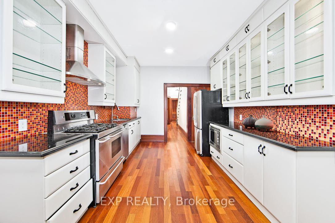

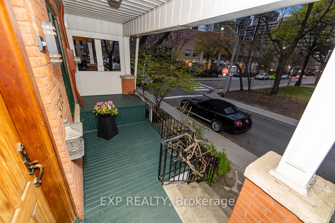
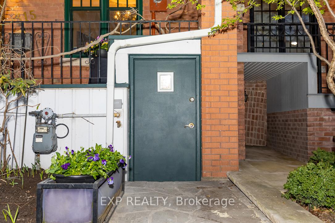
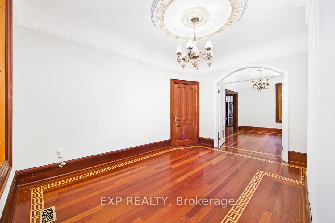
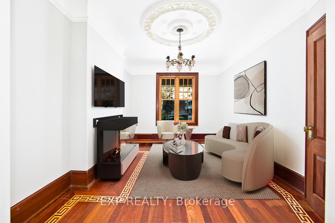
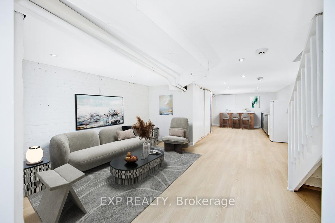
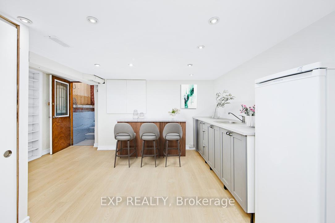
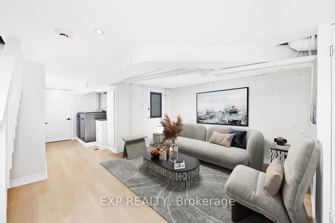
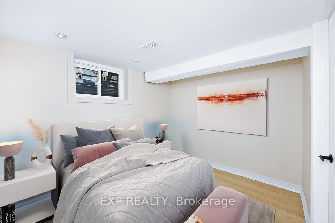
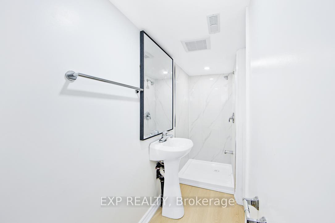
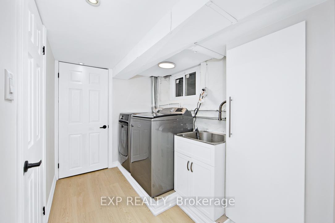
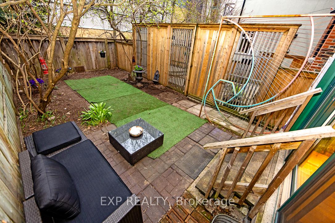
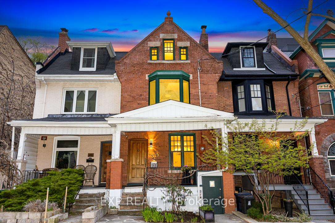

















































| Rarely offered, this meticulously restored Victorian gem in Church-Wellesley Village seamlessly blends 19th-century grandeur with contemporary luxury. Boasting 5 spacious bedrooms and 3 bathrooms, this residence showcases Brazilian Cherry hardwood floors with intricate inlays of maple, wenge, and leopard wood. The principal bedroom features an antique Art Deco wood-burning fireplace, antique mantel, and custom 1/4 sawn oak built-ins, exuding timeless elegance. Step through grand hallways adorned with substantial baseboards, vaulted ceilings, crown mouldings, and ornate ceiling medallions.The gourmet kitchen impresses with high ceilings, floor-to-ceiling framed windows, mosaic tiles, a 6-burner gas stove, side oven, micro/convection oven combo, and galaxy granite countertops, all overlooking a lush garden retreat.The second floor houses three generously sized bedrooms, each echoing the home's historic charm. Ascend to the sun-drenched third-floor oasis, a versatile space featuring a principal bedroom, mosaic tile bath, and a great room office/lounge that extends to an expansive deck with urban views perfect for relaxation or entertaining. Additional features include glass block window accents and mosaic tiles in kitchen and baths.The newly renovated basement in-law suite, with its separate entrance, offers privacy and comfort, ideal for extended family or guests. Enjoy the convenience of an underground parking spot, 82 year balance on a 99 year lease paid up to 2107. Located just steps from the vibrant Church Street Village, you're minutes away from subways, Yorkville, Eaton Centre, and top-rated schools. |
| Price | $1,998,000 |
| Taxes: | $6623.58 |
| Occupancy: | Owner |
| Address: | 315 Mutual Stre , Toronto, M4Y 1X6, Toronto |
| Directions/Cross Streets: | Church and Carlton |
| Rooms: | 8 |
| Rooms +: | 4 |
| Bedrooms: | 4 |
| Bedrooms +: | 1 |
| Family Room: | T |
| Basement: | Finished wit, Separate Ent |
| Level/Floor | Room | Length(ft) | Width(ft) | Descriptions | |
| Room 1 | Ground | Living Ro | 14.33 | 10.59 | French Doors, Formal Rm, Overlooks Frontyard |
| Room 2 | Ground | Dining Ro | 14.5 | 9.32 | Moulded Ceiling, Formal Rm, Overlooks Backyard |
| Room 3 | Ground | Kitchen | 18.34 | 10.59 | Granite Counters, Breakfast Area, Overlooks Backyard |
| Room 4 | Second | Bedroom | 9.84 | 10.76 | Overlooks Backyard |
| Room 5 | Second | Bedroom 2 | 15.25 | 9.25 | Overlooks Backyard, Glass Block Window, Coffered Ceiling(s) |
| Room 6 | Second | Bedroom 3 | 14.5 | 15.42 | Bay Window, Fireplace, B/I Bookcase |
| Room 7 | Third | Sitting | 13.09 | 11.32 | Glass Block Window, Overlook Patio, Combined w/Primary |
| Room 8 | Third | Primary B | 14.76 | 15.42 | Bow Window, Pocket Doors, Overlooks Frontyard |
| Room 9 | Basement | Bedroom 5 | 8.17 | 9.74 | |
| Room 10 | Basement | Laundry | 8.76 | 6.76 | |
| Room 11 | Basement | Recreatio | 17.48 | 15.42 | Walk-Out |
| Room 12 | Basement | Breakfast | 10.76 | 14.99 | Wet Bar, Breakfast Area |
| Washroom Type | No. of Pieces | Level |
| Washroom Type 1 | 3 | Basement |
| Washroom Type 2 | 4 | Second |
| Washroom Type 3 | 3 | Third |
| Washroom Type 4 | 0 | |
| Washroom Type 5 | 0 |
| Total Area: | 0.00 |
| Property Type: | Att/Row/Townhouse |
| Style: | 3-Storey |
| Exterior: | Brick |
| Garage Type: | Other |
| Drive Parking Spaces: | 0 |
| Pool: | None |
| Approximatly Square Footage: | 1500-2000 |
| Property Features: | Arts Centre, Fenced Yard |
| CAC Included: | N |
| Water Included: | N |
| Cabel TV Included: | N |
| Common Elements Included: | N |
| Heat Included: | N |
| Parking Included: | N |
| Condo Tax Included: | N |
| Building Insurance Included: | N |
| Fireplace/Stove: | Y |
| Heat Type: | Forced Air |
| Central Air Conditioning: | Central Air |
| Central Vac: | N |
| Laundry Level: | Syste |
| Ensuite Laundry: | F |
| Sewers: | Sewer |
| Utilities-Cable: | A |
| Utilities-Hydro: | Y |
$
%
Years
This calculator is for demonstration purposes only. Always consult a professional
financial advisor before making personal financial decisions.
| Although the information displayed is believed to be accurate, no warranties or representations are made of any kind. |
| EXP REALTY |
- Listing -1 of 0
|
|

Po Paul Chen
Broker
Dir:
647-283-2020
Bus:
905-475-4750
Fax:
905-475-4770
| Virtual Tour | Book Showing | Email a Friend |
Jump To:
At a Glance:
| Type: | Freehold - Att/Row/Townhouse |
| Area: | Toronto |
| Municipality: | Toronto C08 |
| Neighbourhood: | Church-Yonge Corridor |
| Style: | 3-Storey |
| Lot Size: | x 84.08(Feet) |
| Approximate Age: | |
| Tax: | $6,623.58 |
| Maintenance Fee: | $0 |
| Beds: | 4+1 |
| Baths: | 3 |
| Garage: | 0 |
| Fireplace: | Y |
| Air Conditioning: | |
| Pool: | None |
Locatin Map:
Payment Calculator:

Listing added to your favorite list
Looking for resale homes?

By agreeing to Terms of Use, you will have ability to search up to 311610 listings and access to richer information than found on REALTOR.ca through my website.


