$17,000
Available - For Rent
Listing ID: C12048573
825 Church Stre , Toronto, M4W 3Z4, Toronto
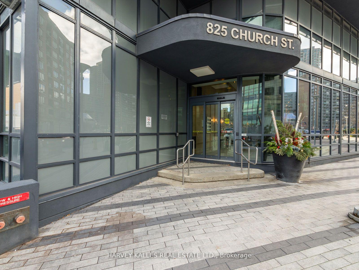
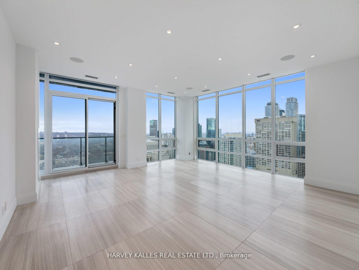
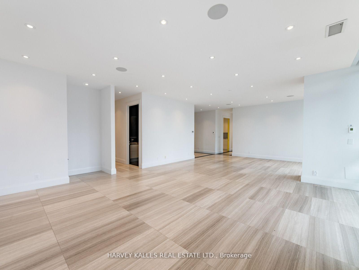
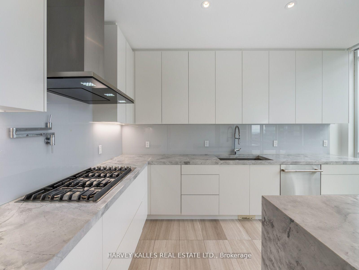
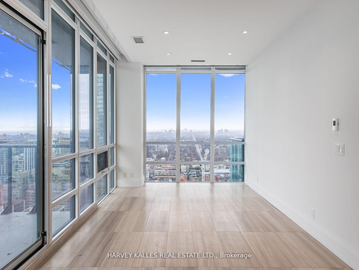
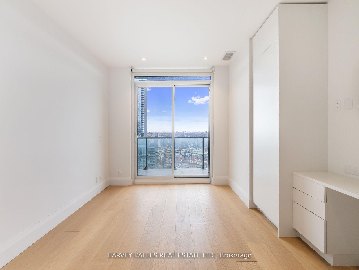
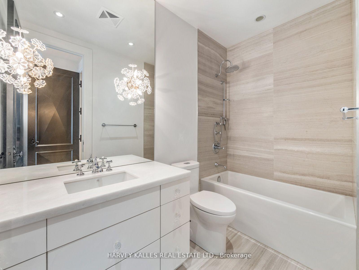
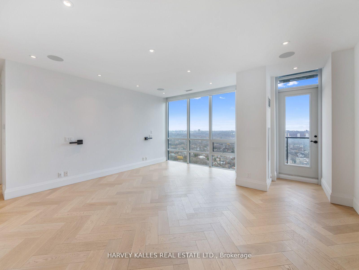
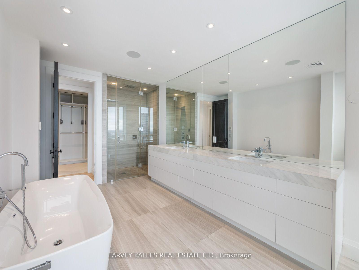
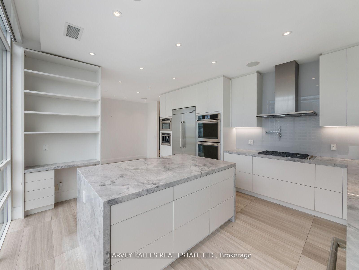
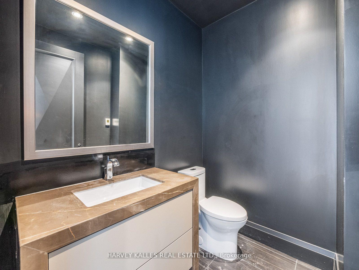
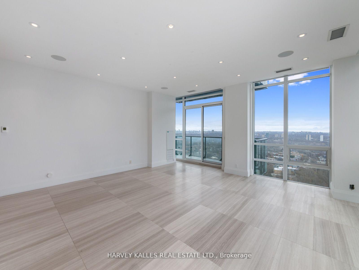

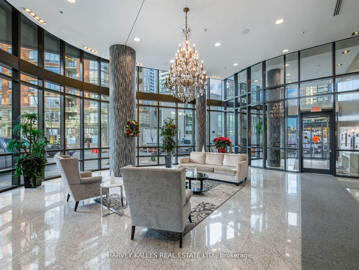
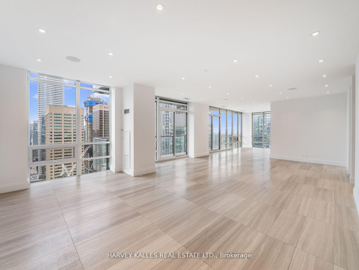
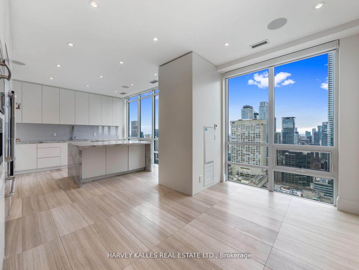
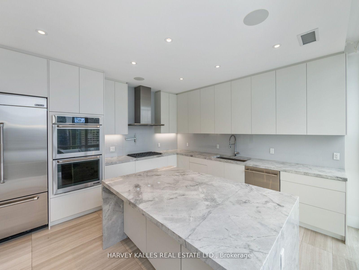
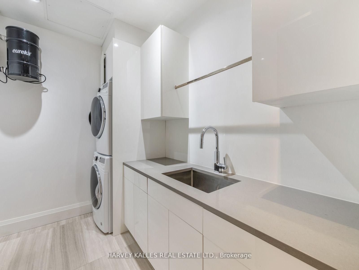
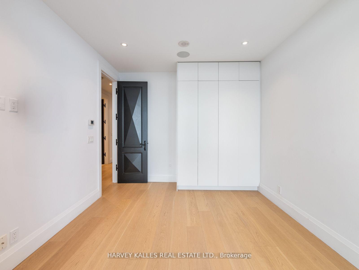
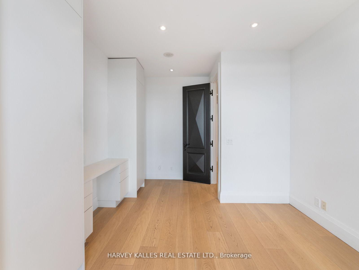
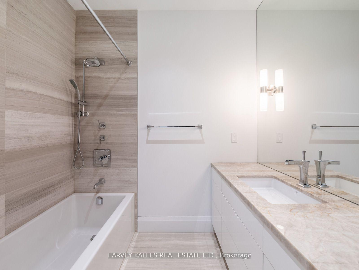
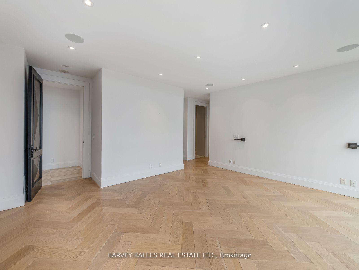
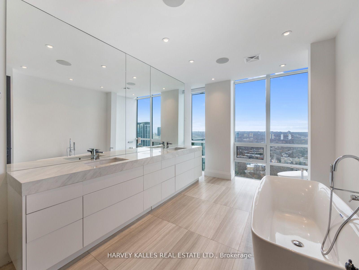
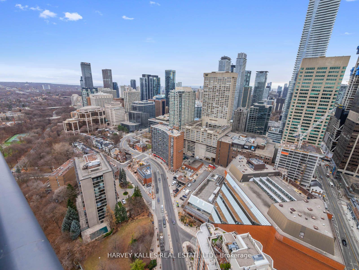
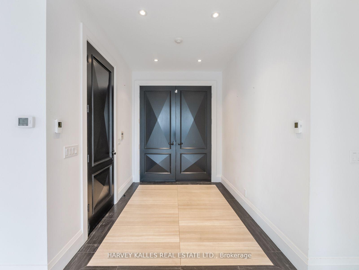
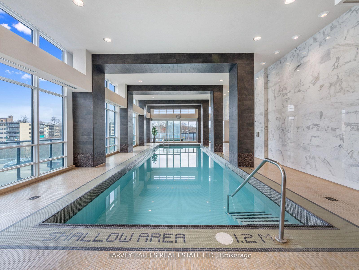
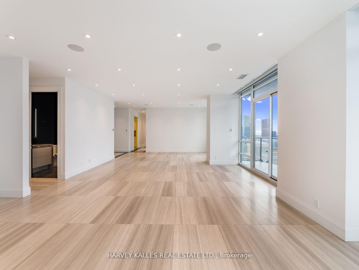

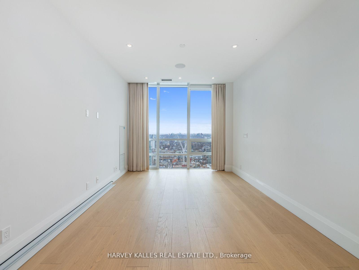
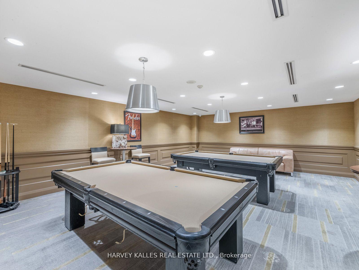
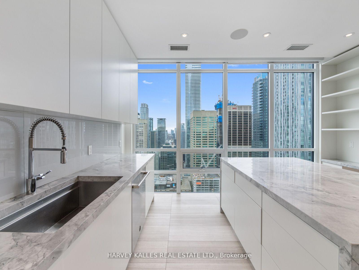

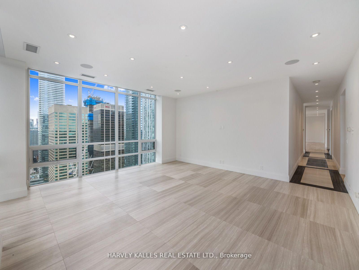
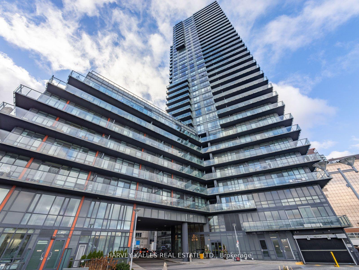
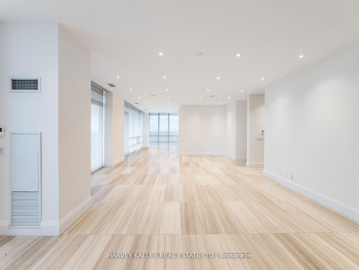
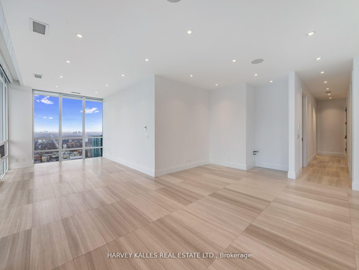
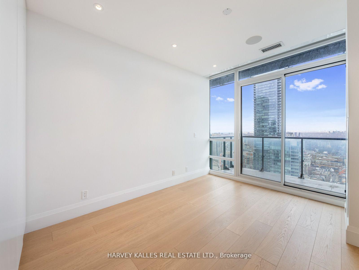
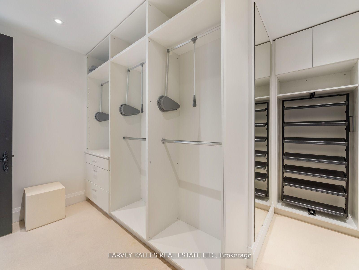
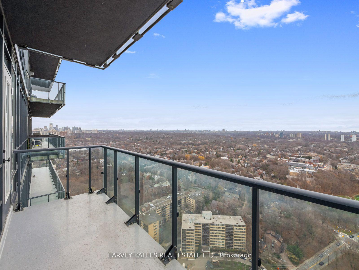
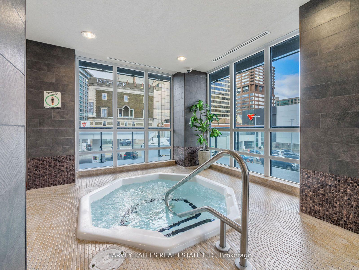








































| An unparalleled living opportunity located in the heart of Yorkville, exceeding all expectations of comfort, sophistication, & breathless design. This 4-bed executive rental boasts a lifestyle of luxury with remarkably spacious rooms, heated marble floors, high ceilings, & an abundance of natural light; every inch curated with impeccable attention to detail. Step out onto your spectacular large balcony overlooking the lively city below. Incredible amenities include rooftop patio lounge, full-service fitness club, indoor pool, hot tub, & sauna. Entertainment centre with home theatre, amazing party room, library & much more. Take a stroll through vibrant Yorkville, unlike any other neighbourhood in the city, to explore high-end boutiques, iconic restaurants, & chic cafes just steps away. Impressive automated technology, upgraded B/I appliances & gorgeously designed bathrooms servicing each bedroom & common area. |
| Price | $17,000 |
| Taxes: | $0.00 |
| Occupancy: | Tenant |
| Address: | 825 Church Stre , Toronto, M4W 3Z4, Toronto |
| Postal Code: | M4W 3Z4 |
| Province/State: | Toronto |
| Directions/Cross Streets: | Yonge/Yorkville |
| Level/Floor | Room | Length(ft) | Width(ft) | Descriptions | |
| Room 1 | Main | Foyer | 20.01 | 29.98 | Marble Floor, Closet |
| Room 2 | Main | Living Ro | 20.01 | 29.98 | Marble Floor, Window Floor to Ceil, W/O To Balcony |
| Room 3 | Main | Dining Ro | 15.02 | 10 | Marble Floor, Combined w/Living, Open Concept |
| Room 4 | Main | Family Ro | 18.99 | 18.99 | Marble Floor, Window Floor to Ceil, Open Concept |
| Room 5 | Main | Kitchen | 12.99 | 20.99 | Marble Floor, Stainless Steel Appl, Quartz Counter |
| Room 6 | Main | Breakfast | 10.99 | 11.97 | Marble Floor, Breakfast Bar, Open Concept |
| Room 7 | Main | Primary B | 18.99 | 18.99 | Hardwood Floor, Double Closet, 5 Pc Ensuite |
| Room 8 | Main | Bedroom 2 | 10.99 | 14.01 | Hardwood Floor, Window Floor to Ceil, 4 Pc Ensuite |
| Room 9 | Main | Bedroom 3 | 10.99 | 10 | Hardwood Floor, Window Floor to Ceil, 4 Pc Ensuite |
| Room 10 | Main | Bedroom 4 | 11.97 | 10.99 | Hardwood Floor, Window Floor to Ceil, 4 Pc Ensuite |
| Washroom Type | No. of Pieces | Level |
| Washroom Type 1 | 4 | Main |
| Washroom Type 2 | 5 | Main |
| Washroom Type 3 | 2 | Main |
| Washroom Type 4 | 0 | |
| Washroom Type 5 | 0 |
| Total Area: | 0.00 |
| Washrooms: | 4 |
| Heat Type: | Fan Coil |
| Central Air Conditioning: | Central Air |
| Elevator Lift: | False |
| Although the information displayed is believed to be accurate, no warranties or representations are made of any kind. |
| HARVEY KALLES REAL ESTATE LTD. |
- Listing -1 of 0
|
|

Po Paul Chen
Broker
Dir:
647-283-2020
Bus:
905-475-4750
Fax:
905-475-4770
| Book Showing | Email a Friend |
Jump To:
At a Glance:
| Type: | Com - Condo Apartment |
| Area: | Toronto |
| Municipality: | Toronto C02 |
| Neighbourhood: | Annex |
| Style: | Apartment |
| Lot Size: | x 0.00() |
| Approximate Age: | |
| Tax: | $0 |
| Maintenance Fee: | $0 |
| Beds: | 4 |
| Baths: | 4 |
| Garage: | 0 |
| Fireplace: | Y |
| Air Conditioning: | |
| Pool: |
Locatin Map:

Listing added to your favorite list
Looking for resale homes?

By agreeing to Terms of Use, you will have ability to search up to 311610 listings and access to richer information than found on REALTOR.ca through my website.


