$3,800
Available - For Rent
Listing ID: N12143306
114 Crawford Rose Driv , Aurora, L4G 4R9, York

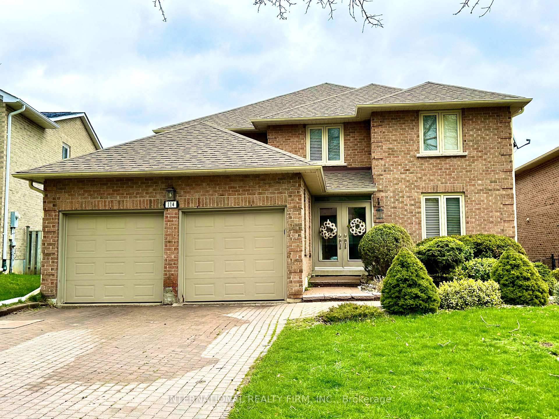
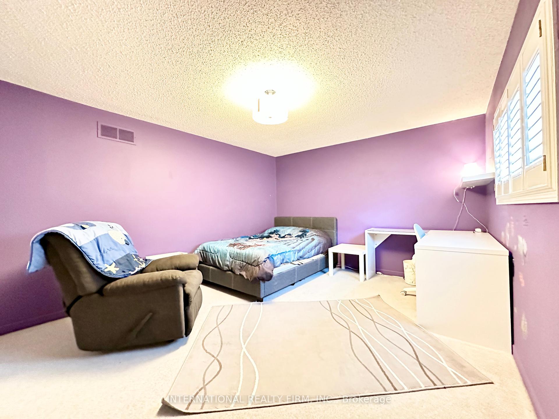
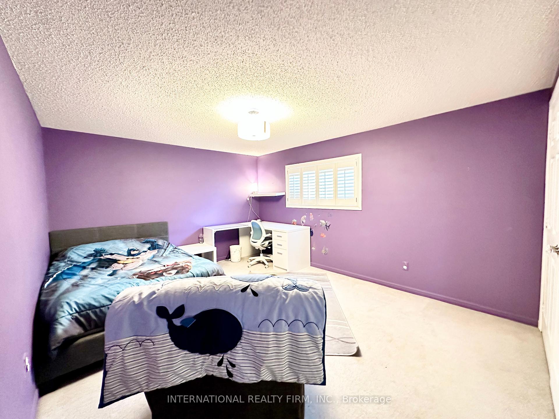
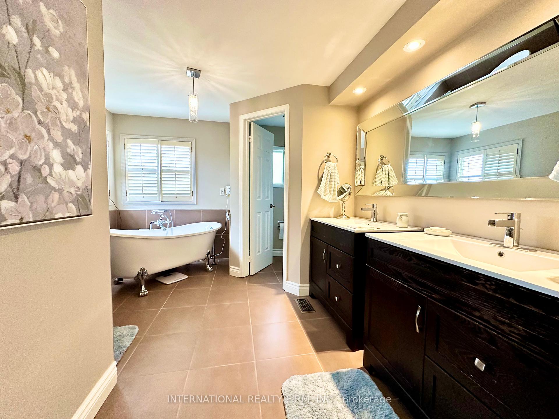
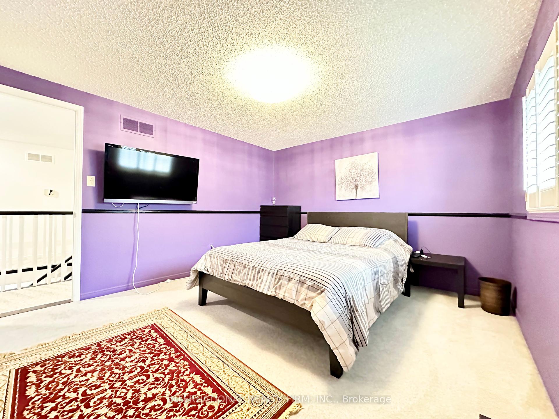
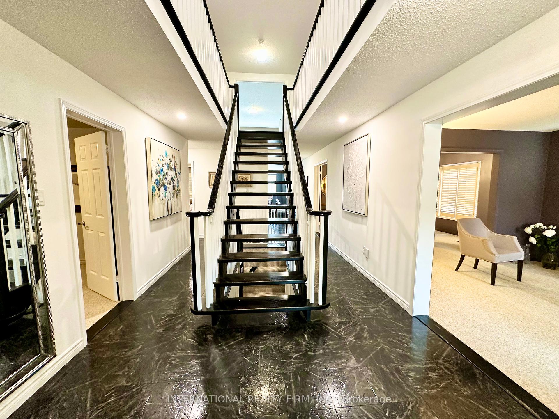
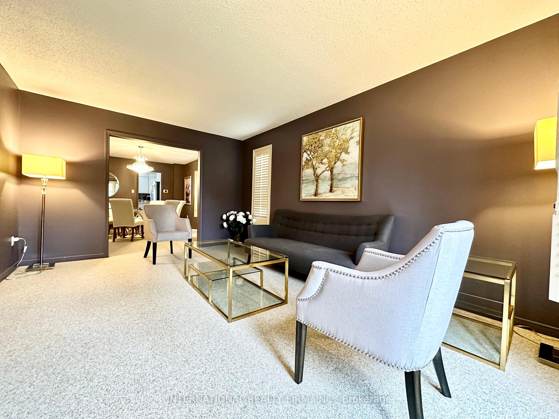
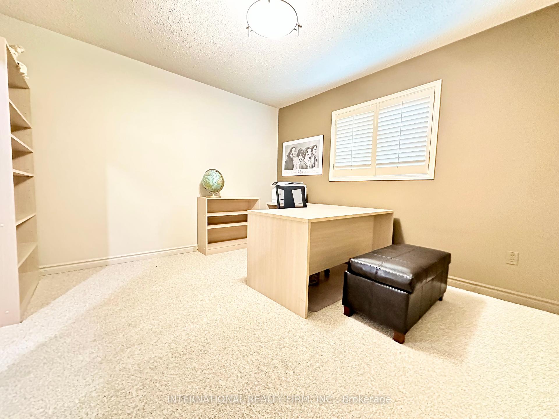

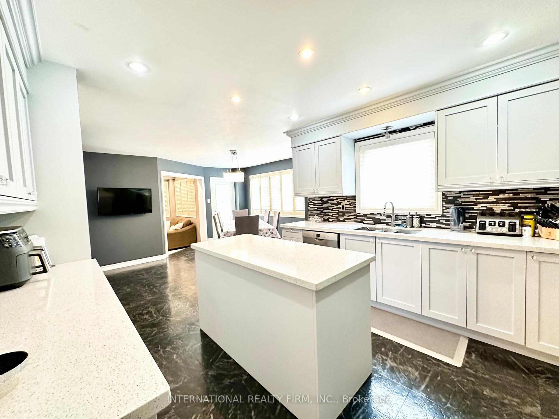
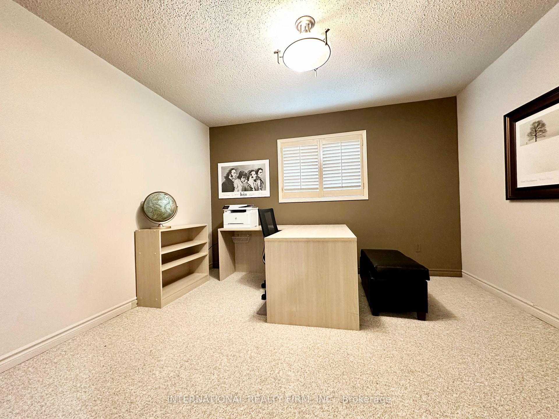

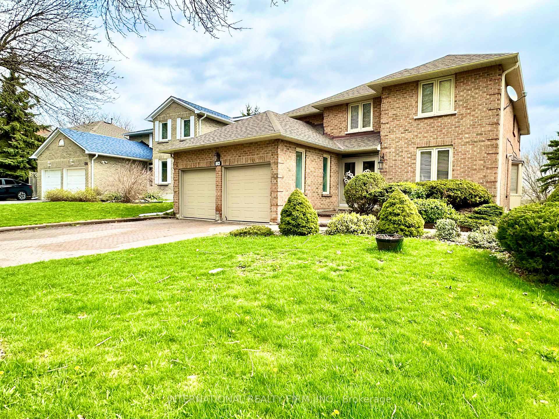
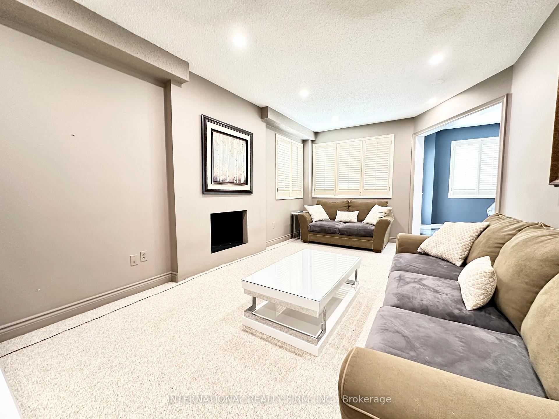
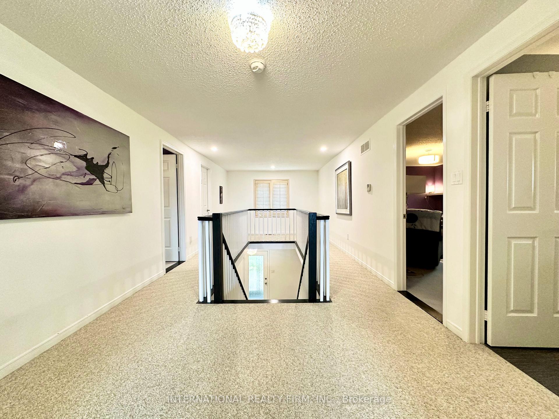
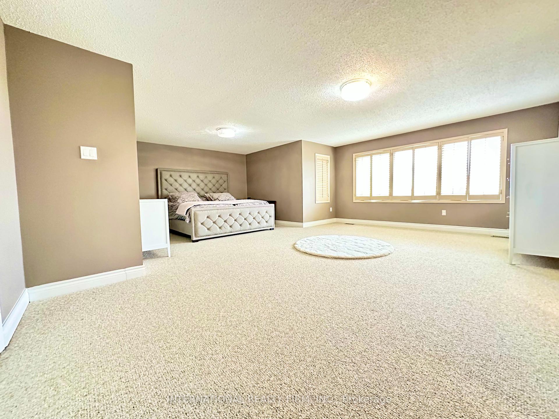
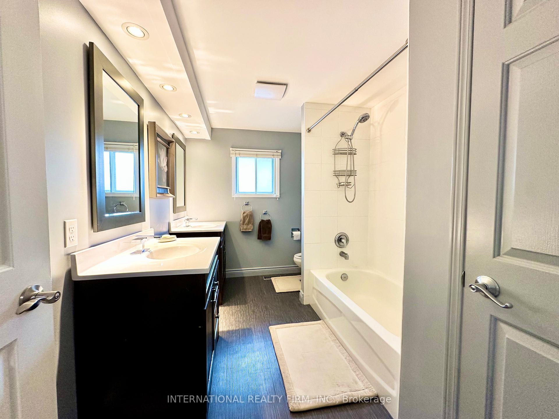

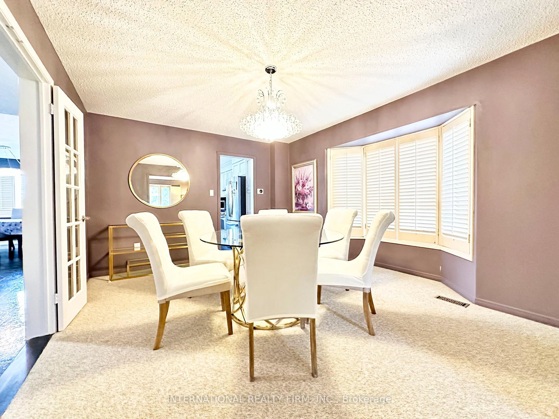




















| Nestled in Aurora's serene neighborhood, this charming property offers modern comfort and convenience. With a spacious living area, sleek kitchen, and an office room on the main floor, it's perfect for relaxation and productivity. Four oversized bedrooms address all your needs, ensuring ample space for everyone. Enjoy direct access to the deck and nearby amenities. Schedule showing today and make it yours! |
| Price | $3,800 |
| Taxes: | $0.00 |
| Occupancy: | Tenant |
| Address: | 114 Crawford Rose Driv , Aurora, L4G 4R9, York |
| Directions/Cross Streets: | Bathurst & Orchard Heights |
| Rooms: | 10 |
| Bedrooms: | 5 |
| Bedrooms +: | 0 |
| Family Room: | T |
| Basement: | Finished wit |
| Furnished: | Unfu |
| Level/Floor | Room | Length(ft) | Width(ft) | Descriptions | |
| Room 1 | Main | Living Ro | 12.1 | 18.17 | Formal Rm, Picture Window, California Shutters |
| Room 2 | Main | Dining Ro | 12.14 | 16.14 | Separate Room, French Doors, Bay Window |
| Room 3 | Main | Kitchen | 12.14 | 26.11 | Updated, Centre Island, Breakfast Area |
| Room 4 | Main | Family Ro | 11.64 | 19.61 | Sunken Bath, California Shutters |
| Room 5 | Main | Office | 11.64 | 12.1 | Casement Windows, California Shutters, Broadloom |
| Room 6 | Main | Laundry | 4.26 | 8.82 | Separate Room |
| Room 7 | Second | Primary B | 21.12 | 23.62 | 5 Pc Bath, Walk-In Closet(s), Combined w/Sitting |
| Room 8 | Second | Bedroom 2 | 11.64 | 17.61 | California Shutters |
| Room 9 | Second | Bedroom 3 | 11.64 | 15.61 | California Shutters, Double, Casement Windows |
| Room 10 | Second | Bedroom 4 | 12.1 | 14.14 | California Shutters, Double |
| Washroom Type | No. of Pieces | Level |
| Washroom Type 1 | 5 | Second |
| Washroom Type 2 | 3 | Second |
| Washroom Type 3 | 2 | Main |
| Washroom Type 4 | 0 | |
| Washroom Type 5 | 0 |
| Total Area: | 0.00 |
| Property Type: | Detached |
| Style: | 2-Storey |
| Exterior: | Brick |
| Garage Type: | Attached |
| (Parking/)Drive: | Available |
| Drive Parking Spaces: | 2 |
| Park #1 | |
| Parking Type: | Available |
| Park #2 | |
| Parking Type: | Available |
| Pool: | None |
| Laundry Access: | Laundry Room |
| Approximatly Square Footage: | 3000-3500 |
| CAC Included: | Y |
| Water Included: | N |
| Cabel TV Included: | N |
| Common Elements Included: | N |
| Heat Included: | N |
| Parking Included: | N |
| Condo Tax Included: | N |
| Building Insurance Included: | N |
| Fireplace/Stove: | N |
| Heat Type: | Forced Air |
| Central Air Conditioning: | Central Air |
| Central Vac: | N |
| Laundry Level: | Syste |
| Ensuite Laundry: | F |
| Elevator Lift: | False |
| Sewers: | Sewer |
| Although the information displayed is believed to be accurate, no warranties or representations are made of any kind. |
| INTERNATIONAL REALTY FIRM, INC. |
- Listing -1 of 0
|
|

Po Paul Chen
Broker
Dir:
647-283-2020
Bus:
905-475-4750
Fax:
905-475-4770
| Book Showing | Email a Friend |
Jump To:
At a Glance:
| Type: | Freehold - Detached |
| Area: | York |
| Municipality: | Aurora |
| Neighbourhood: | Aurora Heights |
| Style: | 2-Storey |
| Lot Size: | x 110.00(Feet) |
| Approximate Age: | |
| Tax: | $0 |
| Maintenance Fee: | $0 |
| Beds: | 5 |
| Baths: | 3 |
| Garage: | 0 |
| Fireplace: | N |
| Air Conditioning: | |
| Pool: | None |
Locatin Map:

Listing added to your favorite list
Looking for resale homes?

By agreeing to Terms of Use, you will have ability to search up to 311610 listings and access to richer information than found on REALTOR.ca through my website.


