$2,980,000
Available - For Sale
Listing ID: N12146152
18 Aspy Cour , Vaughan, L6A 4X7, York
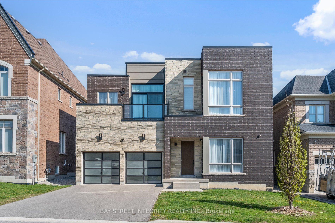
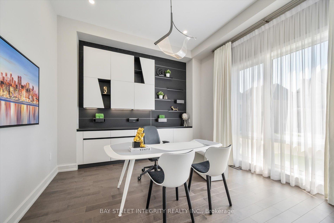
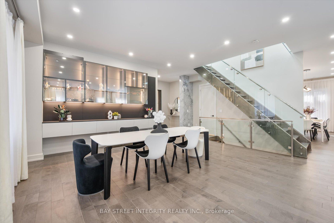
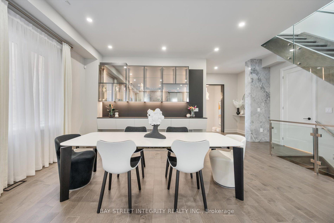
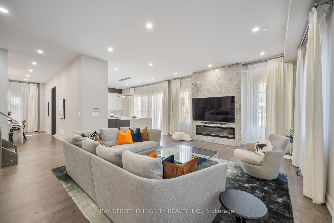
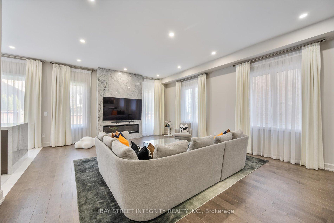
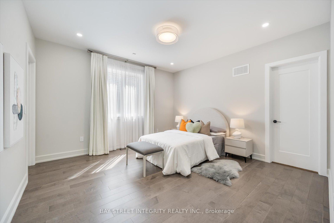
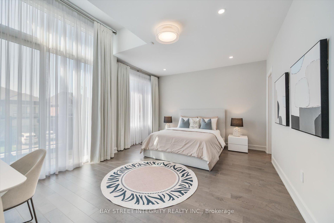
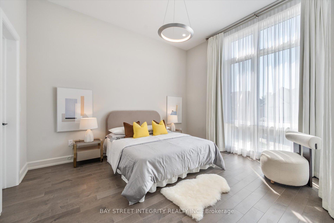
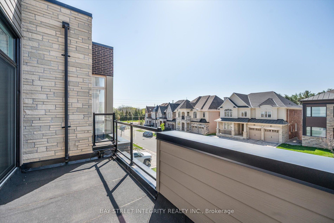
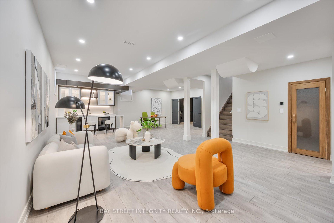
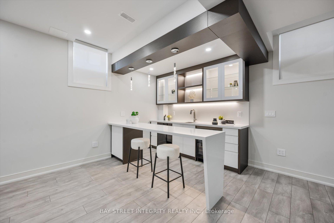
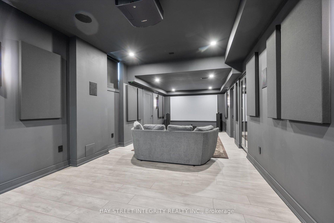
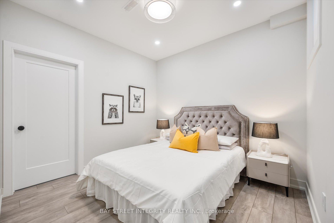
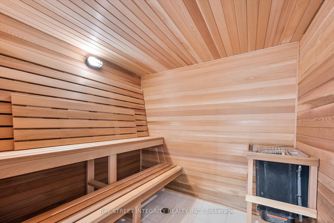
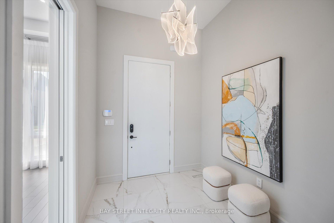
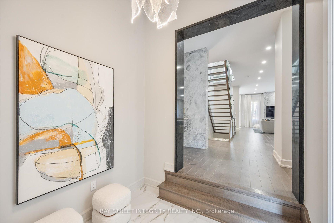

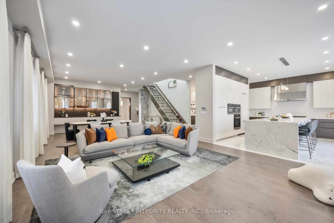
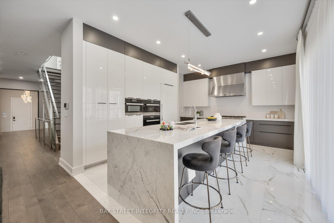
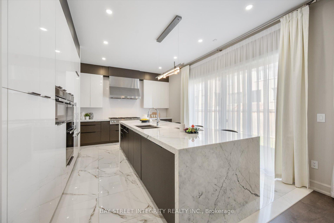
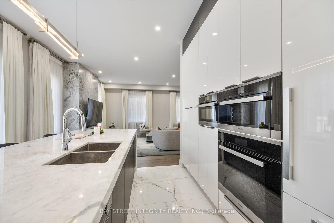
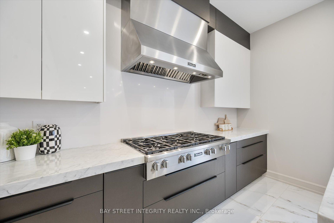
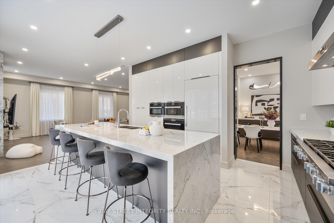
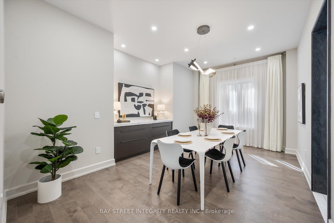
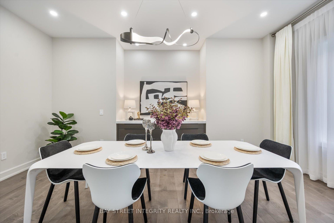
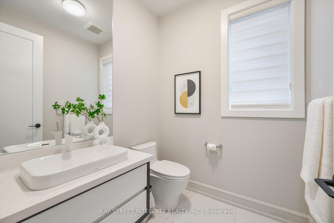
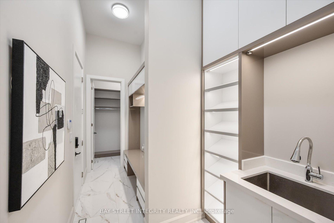
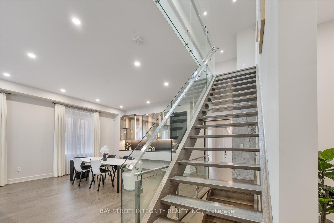
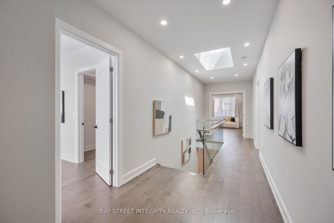
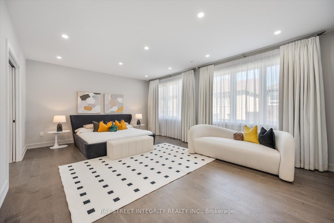
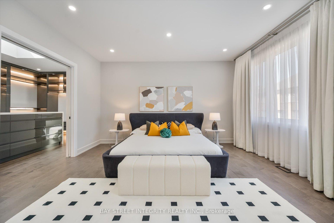
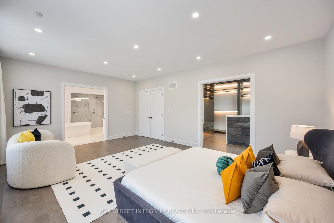
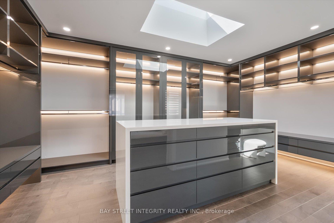
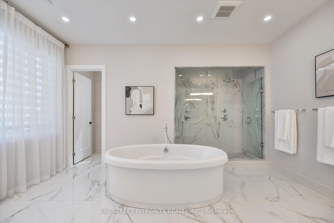
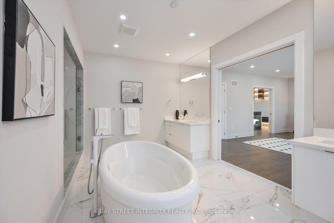
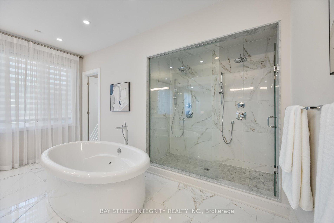
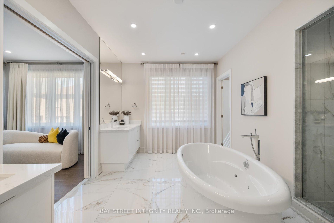
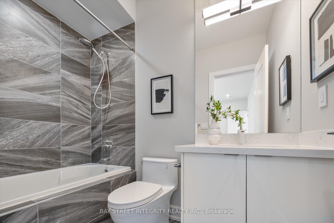

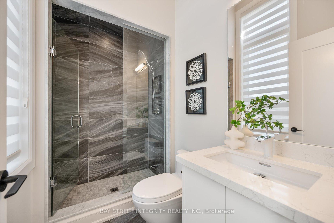
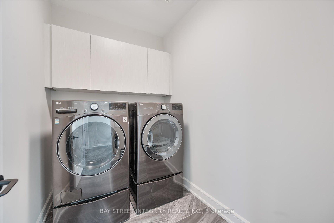
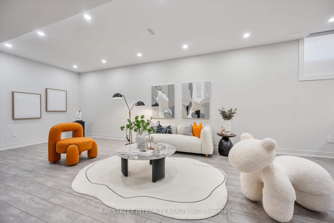
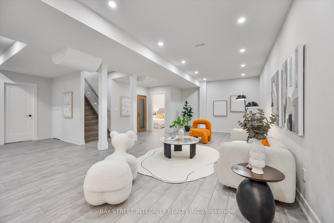
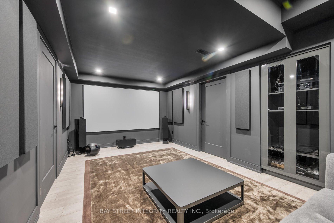
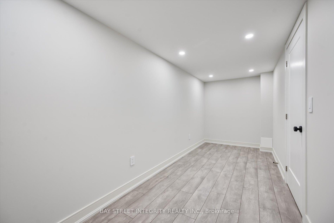
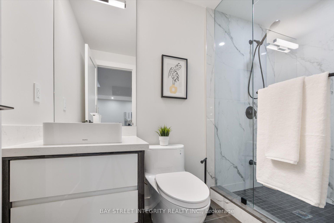
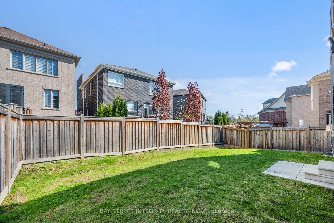
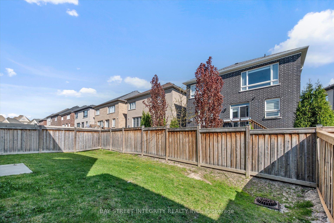
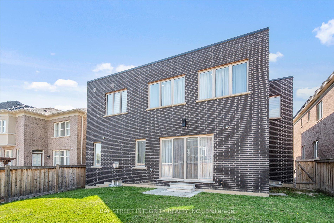
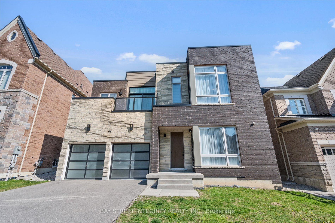
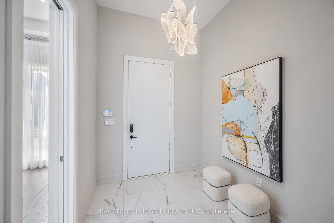

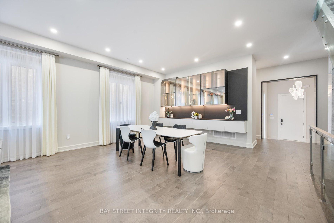
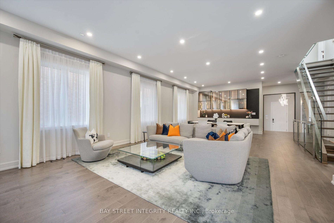
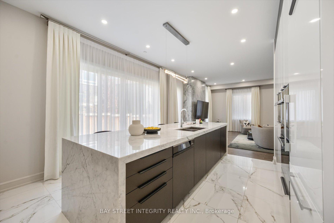
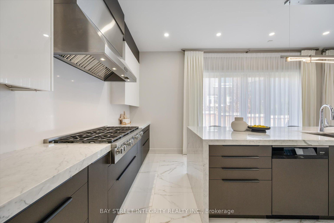
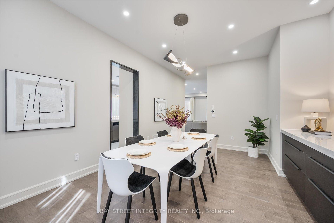
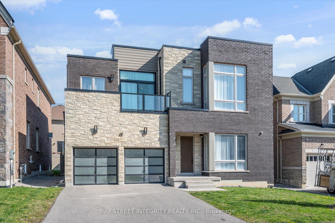
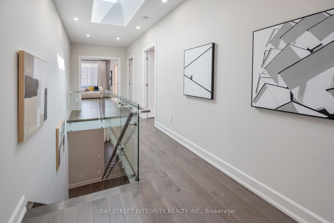
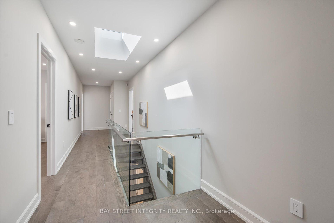

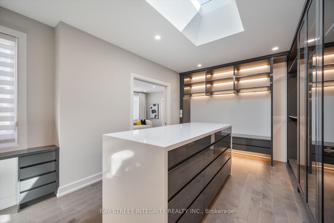
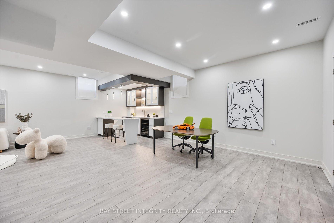
































































| Welcome To 18 Aspy Crt, A Luxurious Contemporary Home Nestled In The Prestigious Patterson Neighborhood. $400K Spent On Upgrades! Main Floor Features 10 Ft Ceiling And Hardwood Floor. A Living/Family Room With A Fireplace Offers A Warm, Inviting Space For Both Relaxation & Gatherings. The Modern Gourmet Kitchen Designed For Enjoyable Cooking Features High-Ended Miele Appliances, Massive Marble Island, And Custom Cabinets That Make Meal Prep Efficient And Pleasurable. The Formal Dining Room Dedicated To Host Your Family & Friends In A Refined Setting. On The 2nd Floor, It Offers 9 Ft Ceiling, Skylight, And 4 Spacious Bedrooms. The Primary Bedroom Exudes A Luxurious, Hotel-Like Ambiance With Elegant Furnishings That Invites Relaxation. It Connects To A Stunning 6pc Ensuite Bathroom, Featuring A Soaking Tub, Double Glass-Enclosed Shower, Double Vanity, And Premium Fixtures For A Spa-Like Experience At Home. Other 3 Bedrooms All Features Large Window, A Walk-In Closet With Custom Organizers, And A Ensuite Bathrooms. The Professionally Finished Basement Offers 9 Ft Ceiling, An ample Recreation Area With A Wet Bar & Built-In Miele Wine Fridge. The Home Cinema Features A Large Screen & Built-In Bowers & Wilkins 7.1 Sound System, Delivering A True Theater-Like Experience In The Comfort Of Your Own Home. Thoughtfully Designed For Optimal Acoustics And Viewing, Its The Perfect Space For Movie Nights, Gaming, Or Streaming Your Favorite Shows. On The Other Side, There Is A Relaxing Sauna Room, Ideal For Unwinding & Rejuvenating In A Spa-Like Setting. A Cozy Bedroom With A Large Walk-In Closet/Storage Area, And A Stylish 3pc Bathroom For Added Convenience. The Prime Location Offers Unparalleled Convenience Near Mackenzie Health Hospital, Top Rated Schools (St Theresa Of Lisieux Catholic HS & Alexander Mackenzie HS), Maple GO Station, Community Centre, Hillcrest Mall, Parks & Trails, And An Array Of Shopping And Dining Options. |
| Price | $2,980,000 |
| Taxes: | $10371.59 |
| Occupancy: | Vacant |
| Address: | 18 Aspy Cour , Vaughan, L6A 4X7, York |
| Directions/Cross Streets: | Bathurst St / Major Mackenzie Dr |
| Rooms: | 11 |
| Rooms +: | 2 |
| Bedrooms: | 4 |
| Bedrooms +: | 2 |
| Family Room: | T |
| Basement: | Partially Fi |
| Level/Floor | Room | Length(ft) | Width(ft) | Descriptions | |
| Room 1 | Main | Living Ro | 17.68 | 15.19 | Large Window, Hardwood Floor, Pot Lights |
| Room 2 | Main | Family Ro | 17.68 | 18.99 | Fireplace, Hardwood Floor, Pot Lights |
| Room 3 | Main | Kitchen | 16.99 | 14.6 | Centre Island, B/I Appliances, Overlooks Backyard |
| Room 4 | Main | Dining Ro | 18.6 | 14.6 | Pass Through, Hardwood Floor, Pot Lights |
| Room 5 | Main | Office | 12.99 | 12.99 | Large Window, Hardwood Floor, Pot Lights |
| Room 6 | Second | Primary B | 20.5 | 14.66 | 6 Pc Ensuite, Large Window, Walk-In Closet(s) |
| Room 7 | Second | Bedroom 2 | 13.68 | 13.78 | Ensuite Bath, Large Window, Walk-In Closet(s) |
| Room 8 | Second | Bedroom 3 | 12.99 | 12.99 | Ensuite Bath, Large Window, Walk-In Closet(s) |
| Room 9 | Second | Bedroom 4 | 18.6 | 12.99 | Ensuite Bath, Large Window, Walk-In Closet(s) |
| Room 10 | Basement | Recreatio | Sauna, 3 Pc Bath, Wet Bar | ||
| Room 11 | Basement | Bedroom | Window, Walk-In Closet(s), Pot Lights | ||
| Room 12 |
| Washroom Type | No. of Pieces | Level |
| Washroom Type 1 | 2 | Main |
| Washroom Type 2 | 3 | Second |
| Washroom Type 3 | 6 | Second |
| Washroom Type 4 | 3 | Basement |
| Washroom Type 5 | 0 |
| Total Area: | 0.00 |
| Approximatly Age: | 0-5 |
| Property Type: | Detached |
| Style: | 2-Storey |
| Exterior: | Brick |
| Garage Type: | Built-In |
| (Parking/)Drive: | Private |
| Drive Parking Spaces: | 4 |
| Park #1 | |
| Parking Type: | Private |
| Park #2 | |
| Parking Type: | Private |
| Pool: | None |
| Approximatly Age: | 0-5 |
| Approximatly Square Footage: | 3500-5000 |
| CAC Included: | N |
| Water Included: | N |
| Cabel TV Included: | N |
| Common Elements Included: | N |
| Heat Included: | N |
| Parking Included: | N |
| Condo Tax Included: | N |
| Building Insurance Included: | N |
| Fireplace/Stove: | Y |
| Heat Type: | Forced Air |
| Central Air Conditioning: | Central Air |
| Central Vac: | N |
| Laundry Level: | Syste |
| Ensuite Laundry: | F |
| Sewers: | Sewer |
$
%
Years
This calculator is for demonstration purposes only. Always consult a professional
financial advisor before making personal financial decisions.
| Although the information displayed is believed to be accurate, no warranties or representations are made of any kind. |
| BAY STREET INTEGRITY REALTY INC. |
- Listing -1 of 0
|
|

Po Paul Chen
Broker
Dir:
647-283-2020
Bus:
905-475-4750
Fax:
905-475-4770
| Virtual Tour | Book Showing | Email a Friend |
Jump To:
At a Glance:
| Type: | Freehold - Detached |
| Area: | York |
| Municipality: | Vaughan |
| Neighbourhood: | Patterson |
| Style: | 2-Storey |
| Lot Size: | x 100.70(Feet) |
| Approximate Age: | 0-5 |
| Tax: | $10,371.59 |
| Maintenance Fee: | $0 |
| Beds: | 4+2 |
| Baths: | 6 |
| Garage: | 0 |
| Fireplace: | Y |
| Air Conditioning: | |
| Pool: | None |
Locatin Map:
Payment Calculator:

Listing added to your favorite list
Looking for resale homes?

By agreeing to Terms of Use, you will have ability to search up to 309805 listings and access to richer information than found on REALTOR.ca through my website.


