Leased
Listing ID: X12146164
57 CROWNRIDGE Driv , Kanata, K2M 0J6, Ottawa
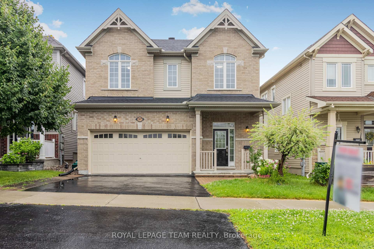

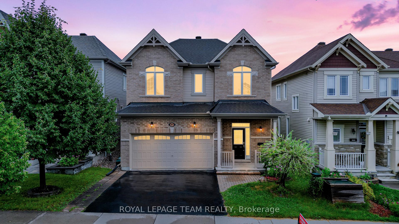
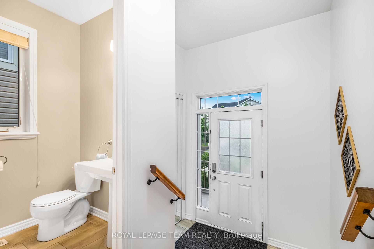
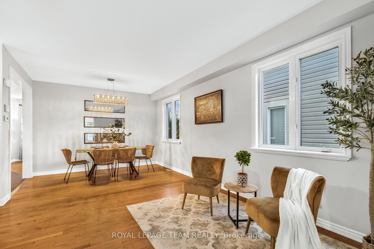
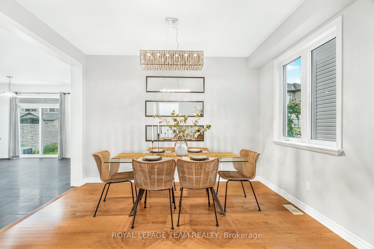
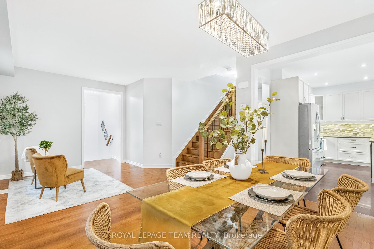
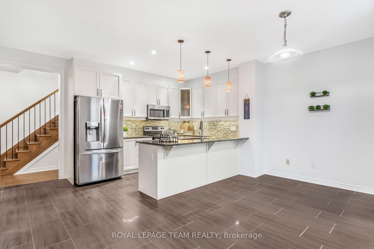
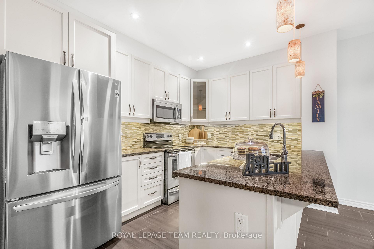
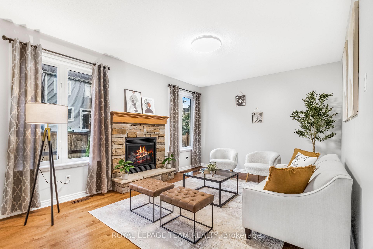

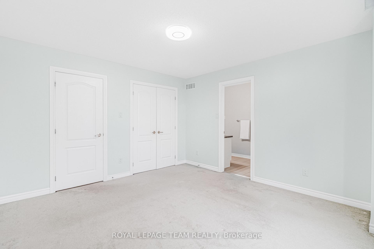

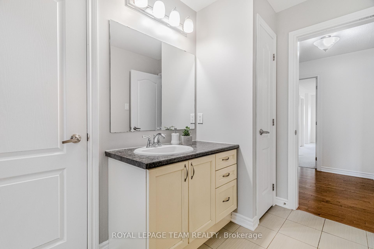

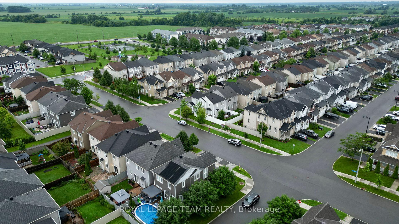
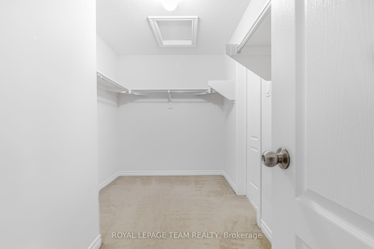

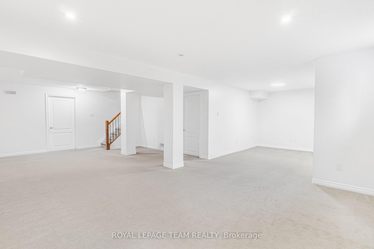
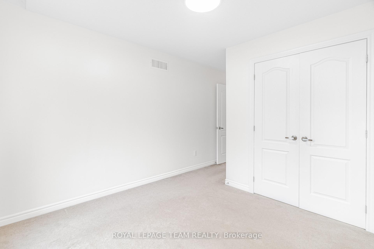
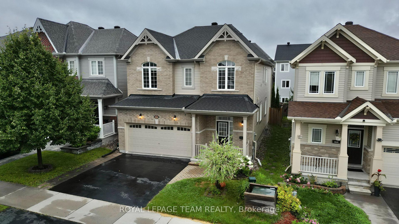
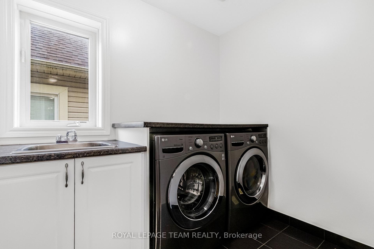
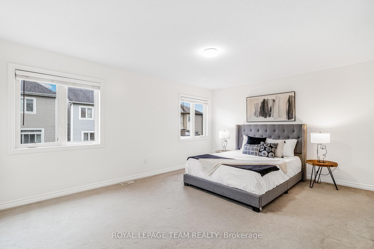
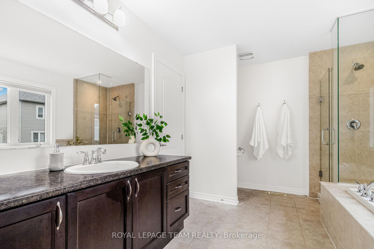
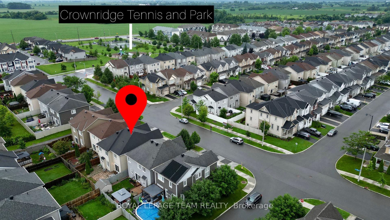
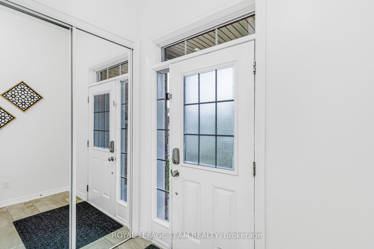
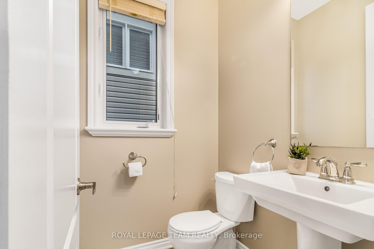
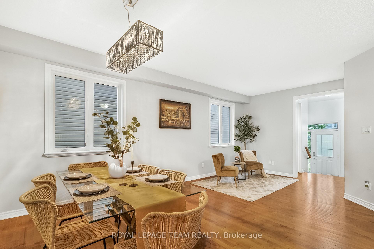
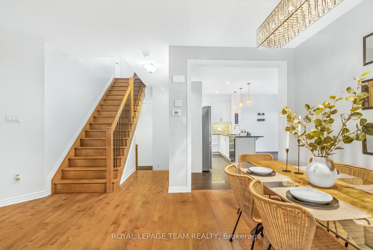
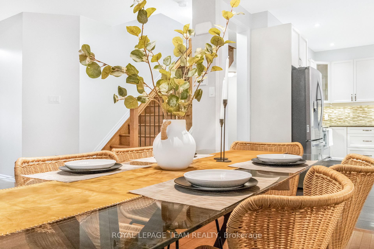
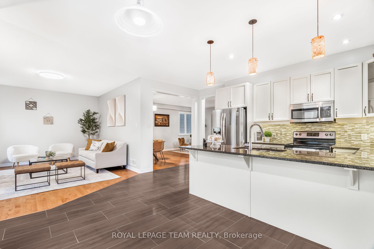
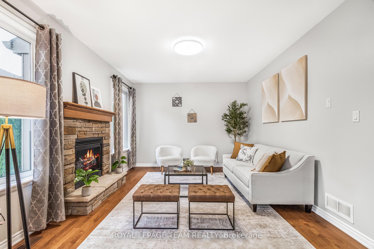
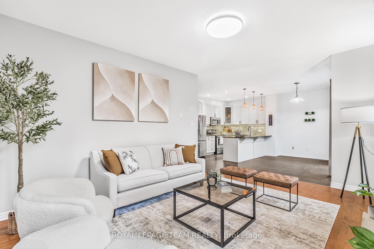
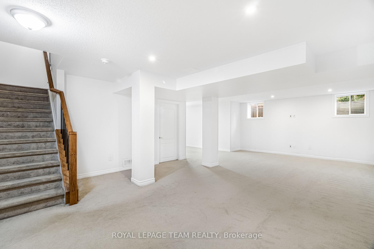
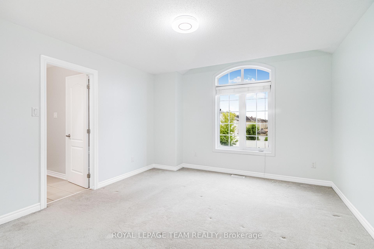
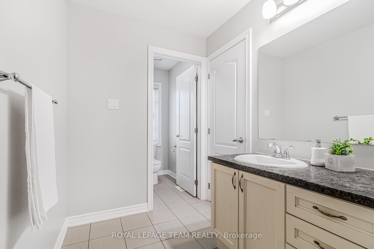
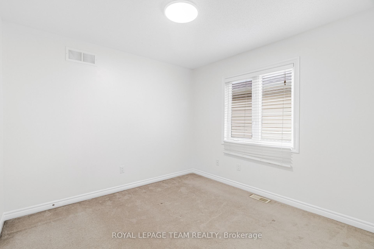
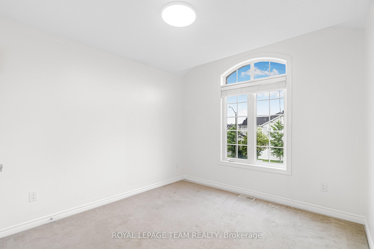
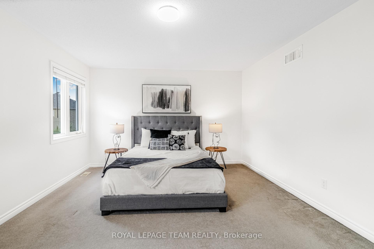
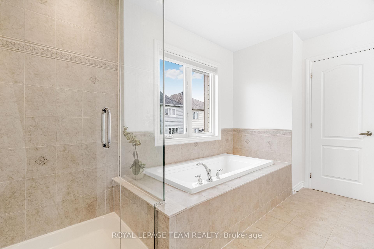
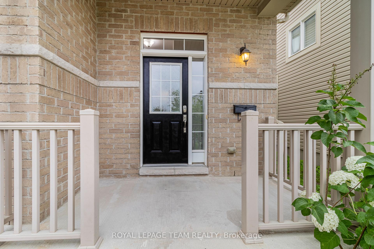
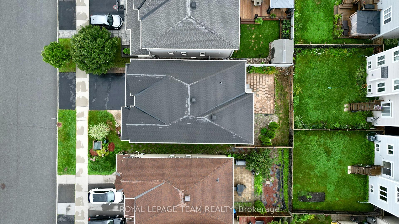










































| PRIME LOCATION! This beautiful double-car garage detached home with 9' ceilings on the main floor features 4 bedrooms and 4 bathrooms, located in the highly sought-after Emerald Meadows neighbourhood. The main level boasts a spacious foyer, powder room, inside access to the garage, hardwood flooring, and open-concept living and dining areas with a gas fireplace. The spacious kitchen includes an upgraded layout with a large island, granite countertops, backsplash, and ample storage space for a busy household. A hardwood staircase leads to the second floor, including a primary bedroom with an ensuite bathroom and walk-in closet, three generously sized secondary bedrooms, a main full bathroom, and a convenient laundry room with a washer and dryer. The finished basement has a spacious rec room and a full bathroom. The low-maintenance backyard features a nicely done patio. Conveniently located near public transit, shopping, restaurants, schools, and parks. |
| Listed Price | $3,200 |
| Taxes: | $0.00 |
| Occupancy: | Tenant |
| Address: | 57 CROWNRIDGE Driv , Kanata, K2M 0J6, Ottawa |
| Lot Size: | 10.99 x 82.03 (Feet) |
| Directions/Cross Streets: | From Eagleson turn left on Hope Side Rd, then turn left on Crownridge, then right on Meadowbreeze, t |
| Rooms: | 8 |
| Bedrooms: | 4 |
| Bedrooms +: | 0 |
| Family Room: | T |
| Basement: | Full, Finished |
| Furnished: | Unfu |
| Level/Floor | Room | Length(ft) | Width(ft) | Descriptions | |
| Room 1 | Main | Living Ro | 20.99 | 11.97 | |
| Room 2 | Main | Family Ro | 15.97 | 11.97 | |
| Room 3 | Main | Dining Ro | 12.5 | 8.99 | |
| Room 4 | Main | Foyer | |||
| Room 5 | Main | Kitchen | 16.14 | 7.97 | |
| Room 6 | Main | Powder Ro | |||
| Room 7 | Main | Mud Room | |||
| Room 8 | Second | Primary B | 16.14 | 11.97 | |
| Room 9 | Second | Bedroom | 9.97 | 9.91 | |
| Room 10 | Second | Bathroom | |||
| Room 11 | Second | Bedroom | 12.5 | 13.64 | |
| Room 12 | Second | Bedroom | 10.07 | 9.97 | |
| Room 13 | Second | Laundry | |||
| Room 14 | Second | Bathroom | 5 Pc Ensuite |
| Washroom Type | No. of Pieces | Level |
| Washroom Type 1 | 2 | Main |
| Washroom Type 2 | 3 | Second |
| Washroom Type 3 | 3 | Basement |
| Washroom Type 4 | 0 | |
| Washroom Type 5 | 0 |
| Total Area: | 0.00 |
| Property Type: | Detached |
| Style: | 2-Storey |
| Exterior: | Brick, Other |
| Garage Type: | Attached |
| (Parking/)Drive: | Inside Ent |
| Drive Parking Spaces: | 2 |
| Park #1 | |
| Parking Type: | Inside Ent |
| Park #2 | |
| Parking Type: | Inside Ent |
| Pool: | None |
| Laundry Access: | Ensuite |
| Approximatly Square Footage: | 2000-2500 |
| Property Features: | Public Trans, Park |
| CAC Included: | N |
| Water Included: | N |
| Cabel TV Included: | N |
| Common Elements Included: | N |
| Heat Included: | N |
| Parking Included: | Y |
| Condo Tax Included: | N |
| Building Insurance Included: | N |
| Fireplace/Stove: | Y |
| Heat Type: | Forced Air |
| Central Air Conditioning: | Central Air |
| Central Vac: | N |
| Laundry Level: | Syste |
| Ensuite Laundry: | F |
| Sewers: | Sewer |
| Although the information displayed is believed to be accurate, no warranties or representations are made of any kind. |
| ROYAL LEPAGE TEAM REALTY |
- Listing -1 of 0
|
|

Po Paul Chen
Broker
Dir:
647-283-2020
Bus:
905-475-4750
Fax:
905-475-4770
| Book Showing | Email a Friend |
Jump To:
At a Glance:
| Type: | Freehold - Detached |
| Area: | Ottawa |
| Municipality: | Kanata |
| Neighbourhood: | 9010 - Kanata - Emerald Meadows/Trailwest |
| Style: | 2-Storey |
| Lot Size: | 10.99 x 82.03(Feet) |
| Approximate Age: | |
| Tax: | $0 |
| Maintenance Fee: | $0 |
| Beds: | 4 |
| Baths: | 4 |
| Garage: | 0 |
| Fireplace: | Y |
| Air Conditioning: | |
| Pool: | None |
Locatin Map:

Listing added to your favorite list
Looking for resale homes?

By agreeing to Terms of Use, you will have ability to search up to 309805 listings and access to richer information than found on REALTOR.ca through my website.


