$649,900
Available - For Sale
Listing ID: X12127514
211 Albert Stre , Stratford, N5A 3K7, Perth

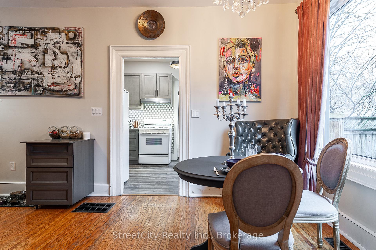
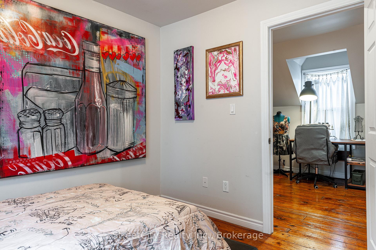
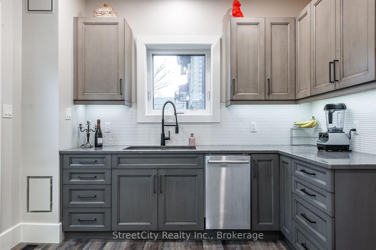
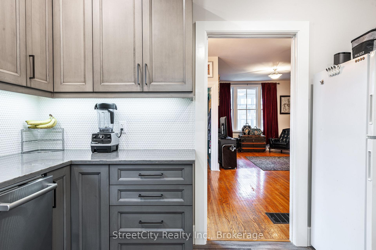
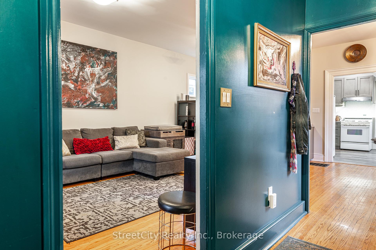
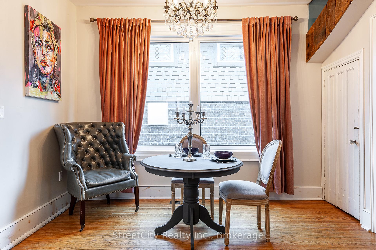
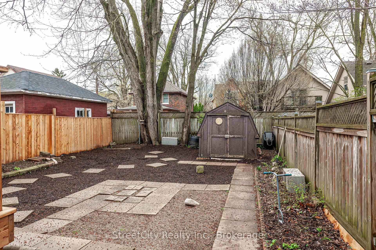
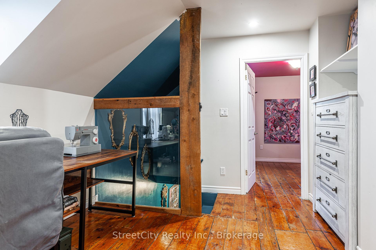
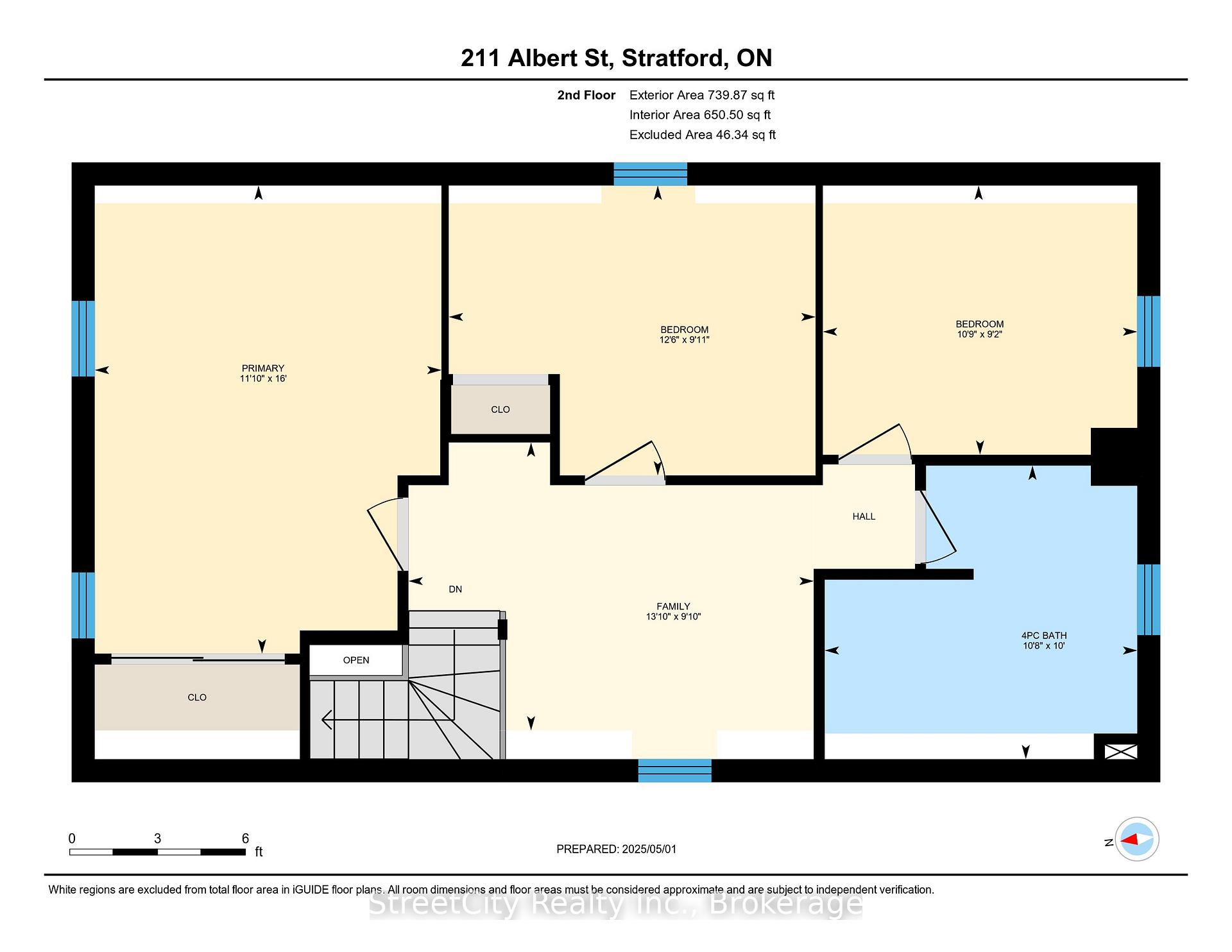
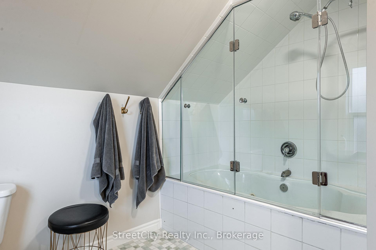
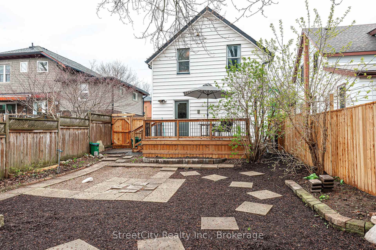
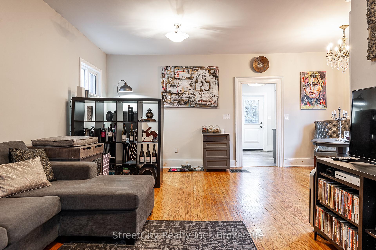
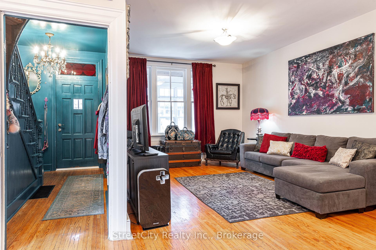
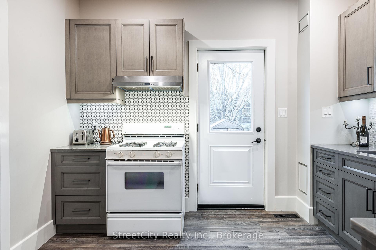
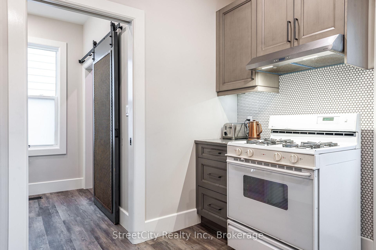
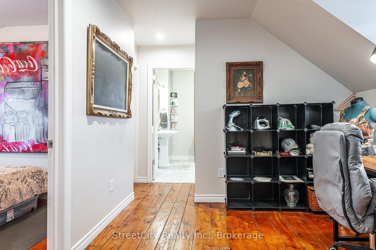
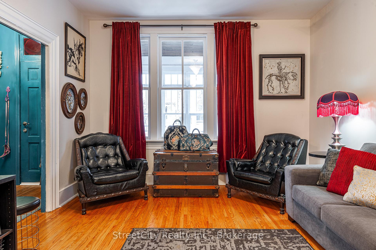
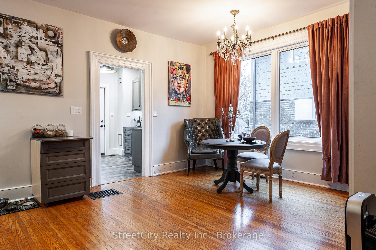
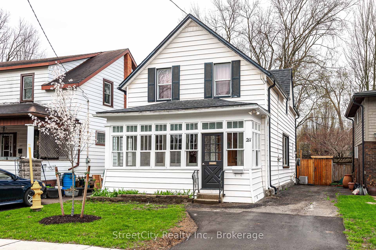
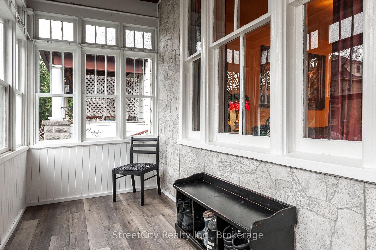
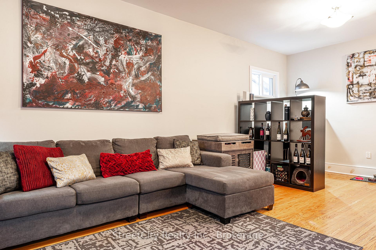
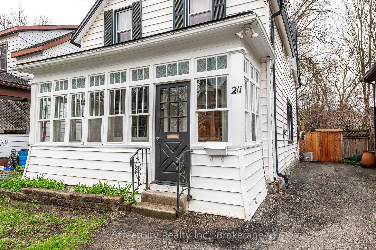
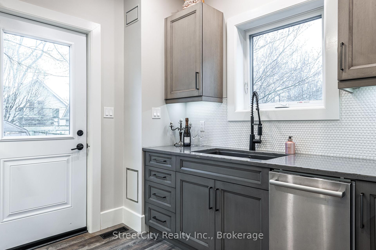
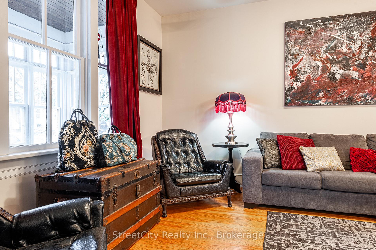
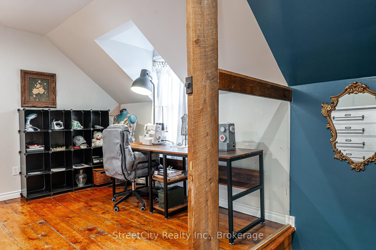

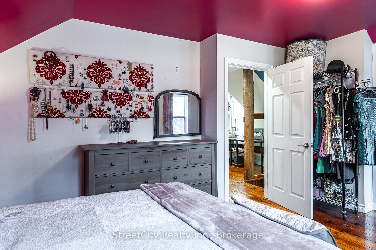
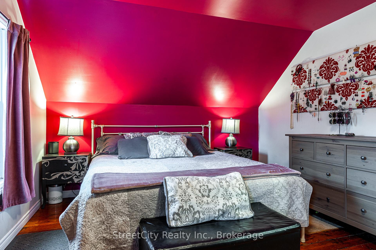
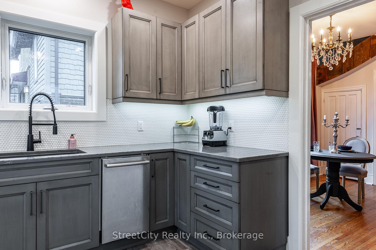
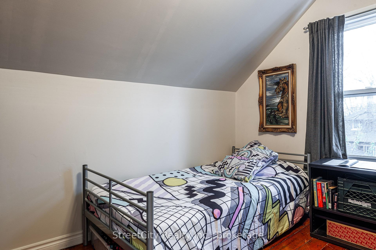
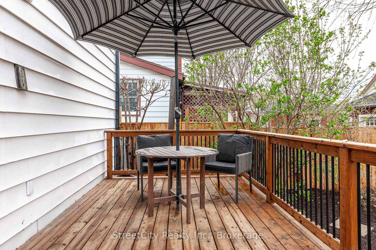
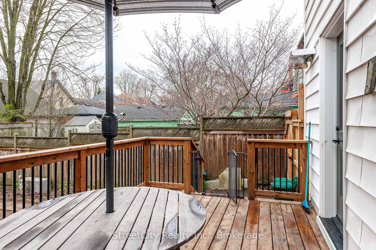
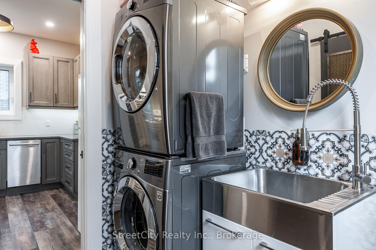

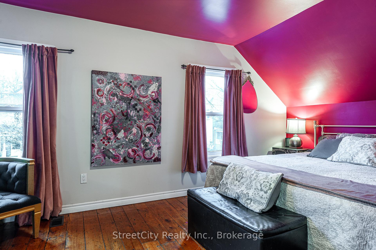
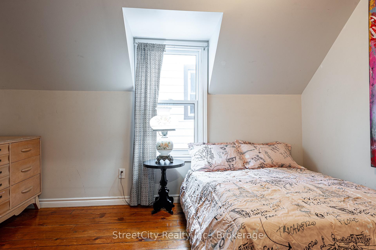
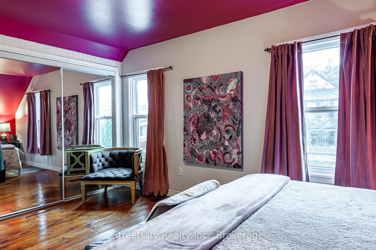
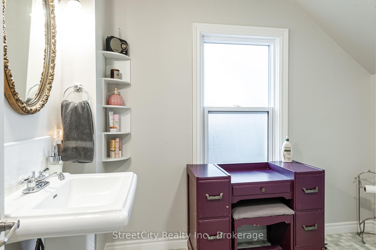
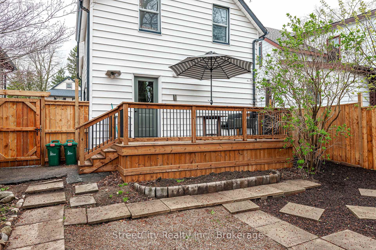
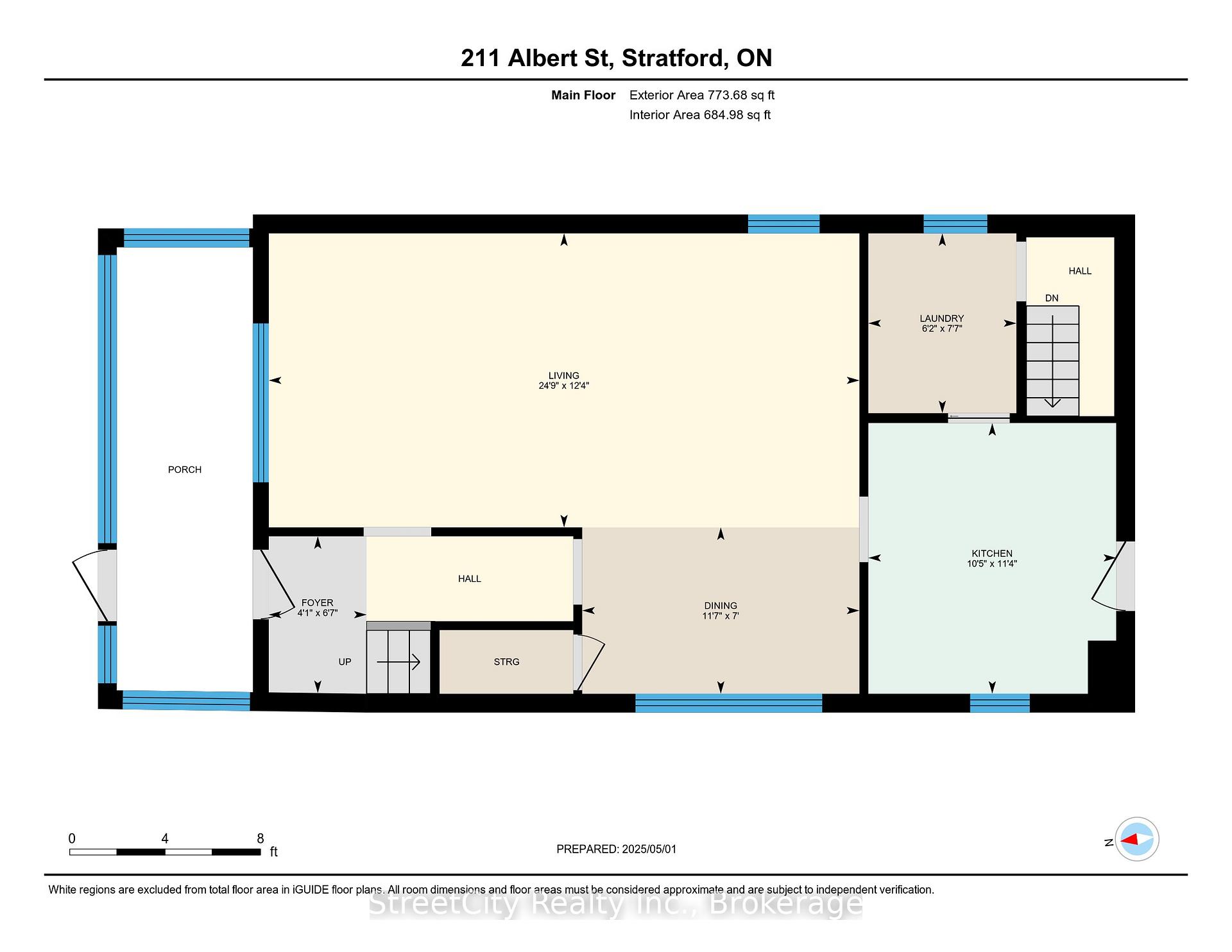
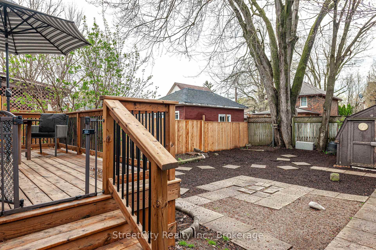
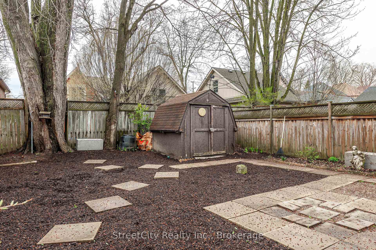











































| Location isnt the only thing that is perfect in this stylish 1.5 Storey 3 bedroom, 2 bath home located steps from the downtown shops and restaurants of Stratford. Built in 1880 with 1500 sqft over 2 levels, this beauty boasts too many updates to mention. A welcoming entryway from an enclosed porch leads to a fantastic open floor plan main level w/ soaring 10 foot ceilings and original hardwood floors, a modern updated custom kitchen & adjacent main floor laundry and 2 pc bath. Walkout to a large raised deck overlooking a deep private fenced yard. Upper level features a gracious landing with enough floor space to accommodate a sitting room or office, 3 bedrooms and 4 pc bath with extra large whirlpool soaker tub. Private driveway. Quiet one way street a short walk from the hustle and bustle of downtown and all of the Stratford Theatres. Call for more information or to schedule a private showing. |
| Price | $649,900 |
| Taxes: | $3652.88 |
| Assessment Year: | 2025 |
| Occupancy: | Owner |
| Address: | 211 Albert Stre , Stratford, N5A 3K7, Perth |
| Directions/Cross Streets: | Albert & Ontario |
| Rooms: | 10 |
| Bedrooms: | 3 |
| Bedrooms +: | 0 |
| Family Room: | T |
| Basement: | Unfinished |
| Level/Floor | Room | Length(ft) | Width(ft) | Descriptions | |
| Room 1 | Main | Foyer | 6.56 | 4.1 | |
| Room 2 | Main | Dining Ro | 11.61 | 6.99 | |
| Room 3 | Main | Living Ro | 24.76 | 12.33 | |
| Room 4 | Main | Kitchen | 11.35 | 10.4 | |
| Room 5 | Main | Bathroom | 7.54 | 6.2 | Combined w/Laundry |
| Room 6 | Second | Primary B | 15.97 | 11.84 | |
| Room 7 | Second | Bedroom | 12.53 | 9.91 | |
| Room 8 | Second | Bedroom | 10.73 | 9.18 | |
| Room 9 | Second | Bathroom | 10.66 | 10 | |
| Room 10 | Second | Family Ro | 13.84 | 9.84 |
| Washroom Type | No. of Pieces | Level |
| Washroom Type 1 | 4 | |
| Washroom Type 2 | 2 | |
| Washroom Type 3 | 0 | |
| Washroom Type 4 | 0 | |
| Washroom Type 5 | 0 |
| Total Area: | 0.00 |
| Approximatly Age: | 100+ |
| Property Type: | Detached |
| Style: | 1 1/2 Storey |
| Exterior: | Vinyl Siding |
| Garage Type: | None |
| (Parking/)Drive: | Private |
| Drive Parking Spaces: | 2 |
| Park #1 | |
| Parking Type: | Private |
| Park #2 | |
| Parking Type: | Private |
| Pool: | None |
| Approximatly Age: | 100+ |
| Approximatly Square Footage: | 1500-2000 |
| Property Features: | Park, Public Transit |
| CAC Included: | N |
| Water Included: | N |
| Cabel TV Included: | N |
| Common Elements Included: | N |
| Heat Included: | N |
| Parking Included: | N |
| Condo Tax Included: | N |
| Building Insurance Included: | N |
| Fireplace/Stove: | N |
| Heat Type: | Forced Air |
| Central Air Conditioning: | Central Air |
| Central Vac: | N |
| Laundry Level: | Syste |
| Ensuite Laundry: | F |
| Sewers: | Sewer |
| Utilities-Cable: | A |
| Utilities-Hydro: | Y |
$
%
Years
This calculator is for demonstration purposes only. Always consult a professional
financial advisor before making personal financial decisions.
| Although the information displayed is believed to be accurate, no warranties or representations are made of any kind. |
| StreetCity Realty Inc. |
- Listing -1 of 0
|
|

Po Paul Chen
Broker
Dir:
647-283-2020
Bus:
905-475-4750
Fax:
905-475-4770
| Virtual Tour | Book Showing | Email a Friend |
Jump To:
At a Glance:
| Type: | Freehold - Detached |
| Area: | Perth |
| Municipality: | Stratford |
| Neighbourhood: | Stratford |
| Style: | 1 1/2 Storey |
| Lot Size: | x 104.33(Feet) |
| Approximate Age: | 100+ |
| Tax: | $3,652.88 |
| Maintenance Fee: | $0 |
| Beds: | 3 |
| Baths: | 2 |
| Garage: | 0 |
| Fireplace: | N |
| Air Conditioning: | |
| Pool: | None |
Locatin Map:
Payment Calculator:

Listing added to your favorite list
Looking for resale homes?

By agreeing to Terms of Use, you will have ability to search up to 311610 listings and access to richer information than found on REALTOR.ca through my website.


