$2,299,000
Available - For Sale
Listing ID: N12146212
123 Fitzmaurice Driv , Vaughan, L6A 4X2, York
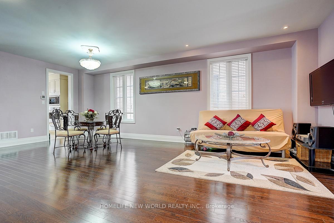
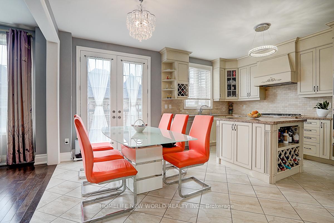
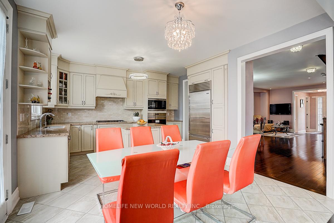
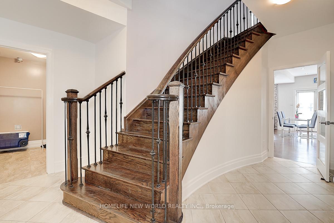
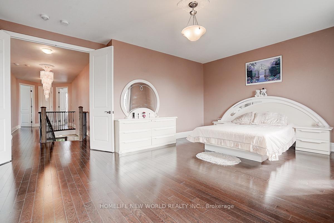
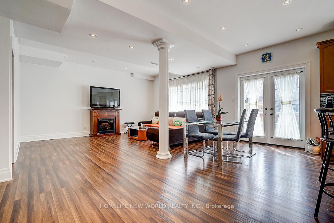

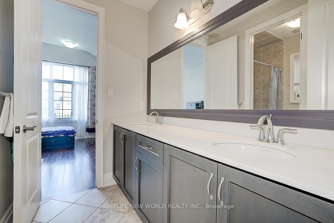
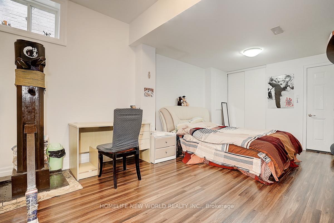
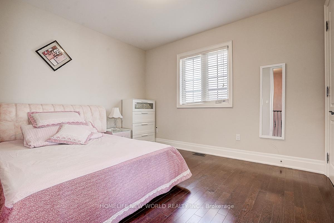
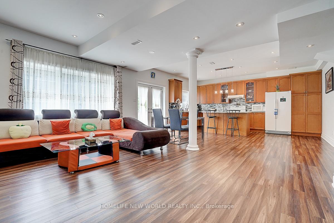
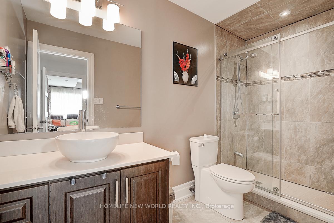
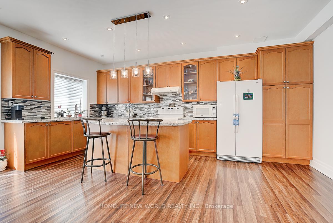
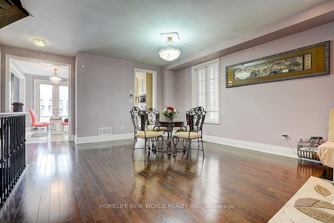
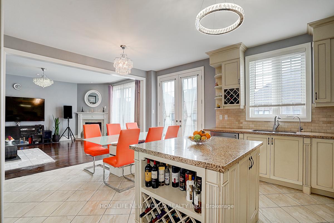
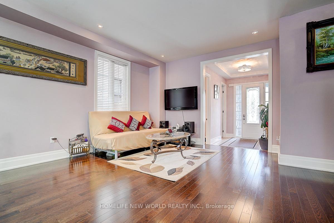
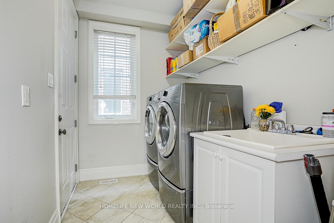
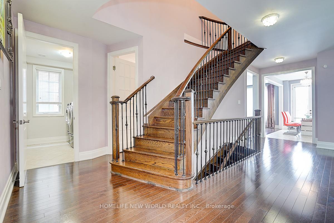
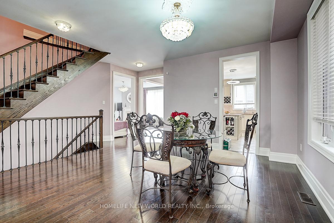
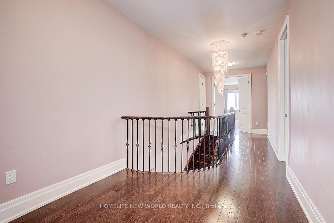
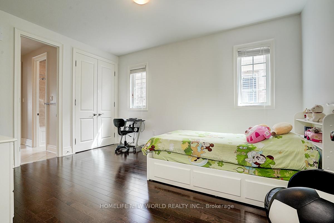
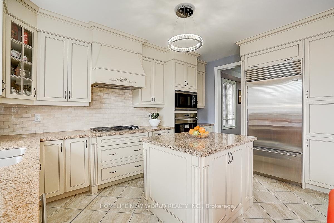
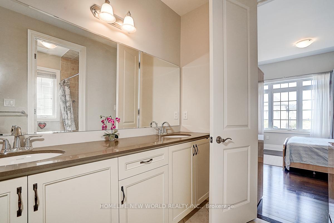
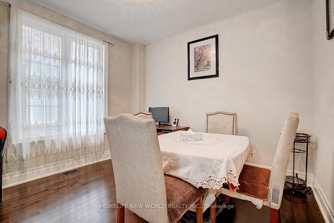
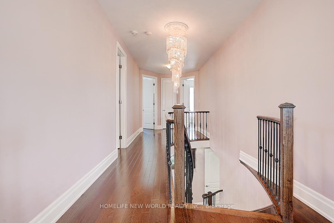
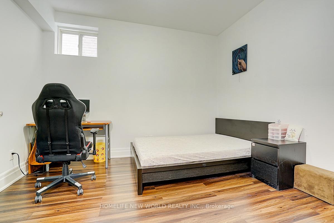
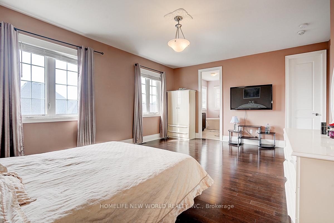
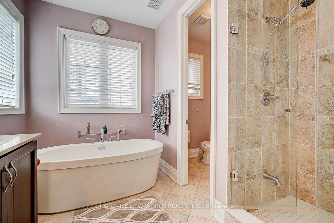
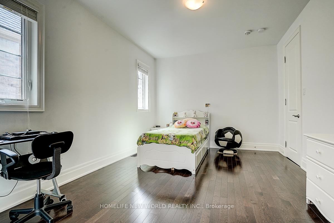
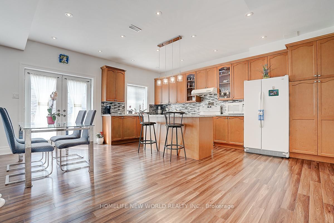
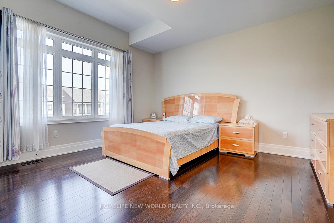
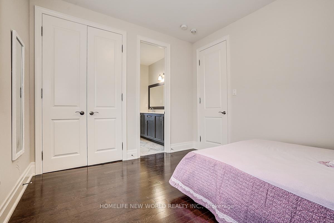
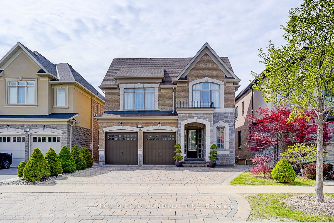
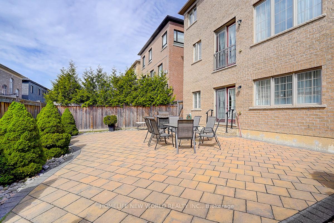
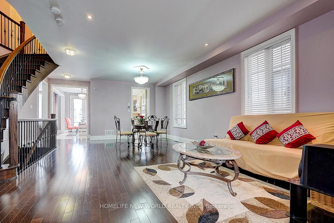
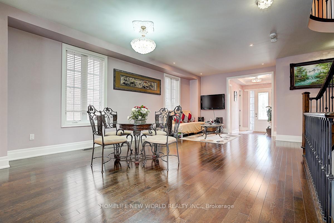
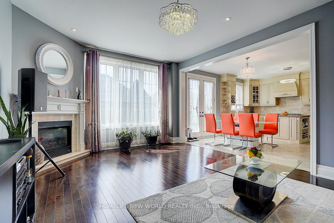
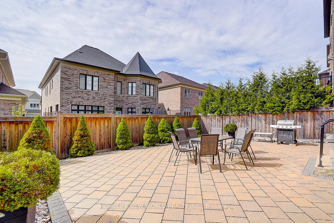
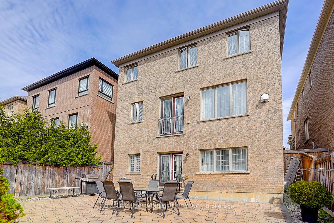
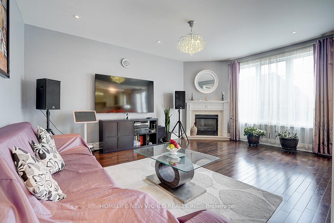
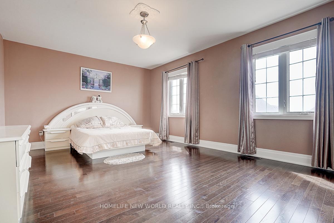
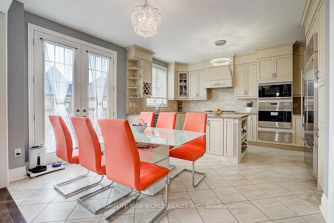
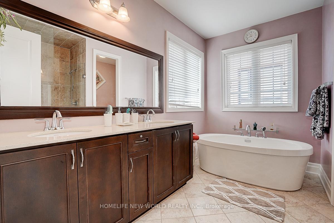
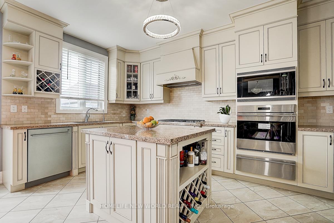
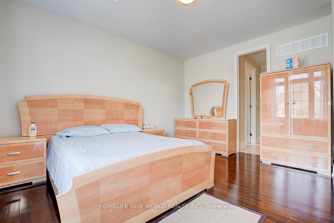
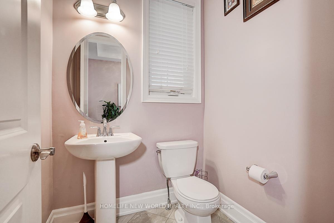
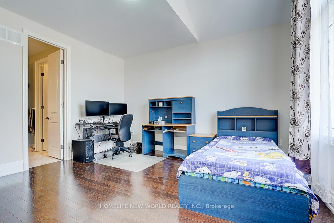















































| Welcome to 123 Fitzmaurice drive, Experience over 4500 sq feet of luxurious living in this beautifully designed 5+2 bedroom detached home located in Upper Thornhill Estates. Spacious layout: open concept design filled with natural light, featuring 9 feet smooth ceiling on the main, second and basement levels. Elegant interiors: hardwood flooring throughout complemented by a modern kitchen with granite countertops and high end appliances. comfortable living space the kitchen seamlessly opens to the family room, creating an ideal space for gatherings. Luxurious bedrooms: expansive primary bedroom with a 5 piece ensuite and walk in closet. The second & third bedrooms share a Jack & Jill bathroom and fourth and fifth bedrooms are connected by another Jack & Jill bathroom. Two laundry rooms located on the main floor and in the basement for added convenience. Professionally finished walkout basement featuring a two bedroom apartment with a separate backdoor entry, perfect for extended family or rental opportunities. Fully interlocked driveway extending through to the backyard. Prime Location Close to parks, schools, community centers, restaurants, shops, and major highways. |
| Price | $2,299,000 |
| Taxes: | $8915.00 |
| Assessment Year: | 2024 |
| Occupancy: | Owner |
| Address: | 123 Fitzmaurice Driv , Vaughan, L6A 4X2, York |
| Directions/Cross Streets: | Major Mackenzie & Bathurst |
| Rooms: | 11 |
| Bedrooms: | 5 |
| Bedrooms +: | 2 |
| Family Room: | T |
| Basement: | Finished wit, Separate Ent |
| Washroom Type | No. of Pieces | Level |
| Washroom Type 1 | 5 | Second |
| Washroom Type 2 | 3 | Second |
| Washroom Type 3 | 3 | Second |
| Washroom Type 4 | 2 | Main |
| Washroom Type 5 | 3 | Basement |
| Total Area: | 0.00 |
| Property Type: | Detached |
| Style: | 2-Storey |
| Exterior: | Brick Front, Stone |
| Garage Type: | Built-In |
| Drive Parking Spaces: | 4 |
| Pool: | None |
| Approximatly Square Footage: | 3000-3500 |
| CAC Included: | N |
| Water Included: | N |
| Cabel TV Included: | N |
| Common Elements Included: | N |
| Heat Included: | N |
| Parking Included: | N |
| Condo Tax Included: | N |
| Building Insurance Included: | N |
| Fireplace/Stove: | Y |
| Heat Type: | Forced Air |
| Central Air Conditioning: | Central Air |
| Central Vac: | N |
| Laundry Level: | Syste |
| Ensuite Laundry: | F |
| Sewers: | Sewer |
$
%
Years
This calculator is for demonstration purposes only. Always consult a professional
financial advisor before making personal financial decisions.
| Although the information displayed is believed to be accurate, no warranties or representations are made of any kind. |
| HOMELIFE NEW WORLD REALTY INC. |
- Listing -1 of 0
|
|

Po Paul Chen
Broker
Dir:
647-283-2020
Bus:
905-475-4750
Fax:
905-475-4770
| Book Showing | Email a Friend |
Jump To:
At a Glance:
| Type: | Freehold - Detached |
| Area: | York |
| Municipality: | Vaughan |
| Neighbourhood: | Patterson |
| Style: | 2-Storey |
| Lot Size: | x 106.90(Feet) |
| Approximate Age: | |
| Tax: | $8,915 |
| Maintenance Fee: | $0 |
| Beds: | 5+2 |
| Baths: | 5 |
| Garage: | 0 |
| Fireplace: | Y |
| Air Conditioning: | |
| Pool: | None |
Locatin Map:
Payment Calculator:

Listing added to your favorite list
Looking for resale homes?

By agreeing to Terms of Use, you will have ability to search up to 311610 listings and access to richer information than found on REALTOR.ca through my website.


