$699,900
Available - For Sale
Listing ID: X12145683
203 Langlaw Driv , Cambridge, N1P 1E8, Waterloo

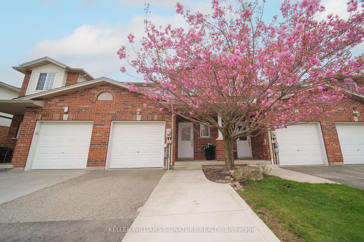
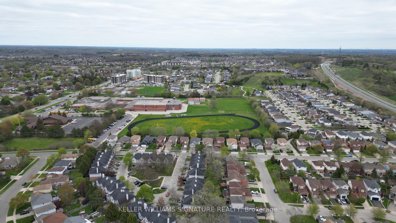
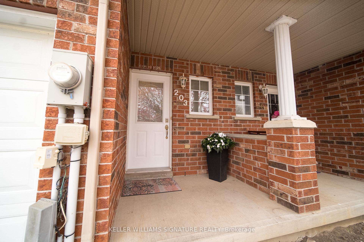

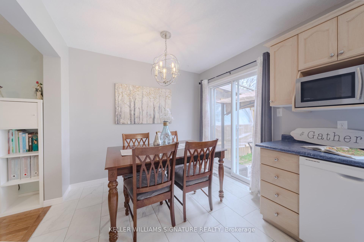
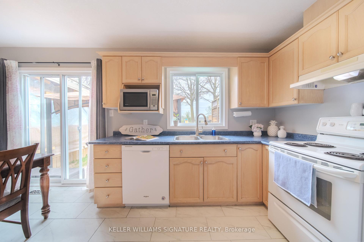
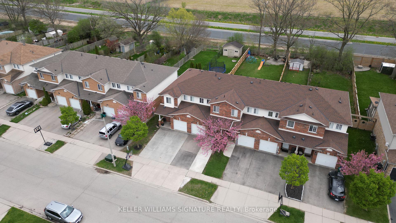
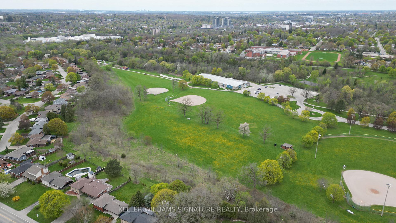
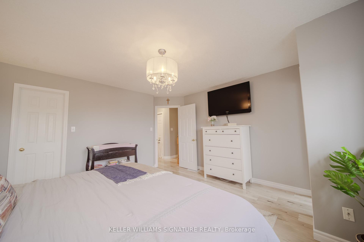
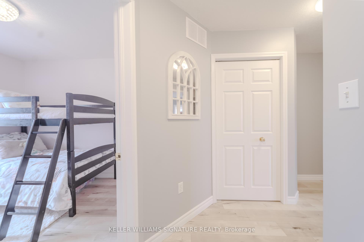
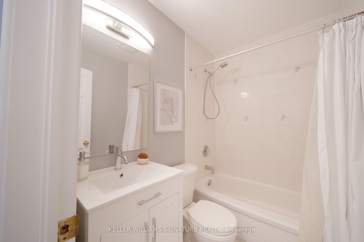
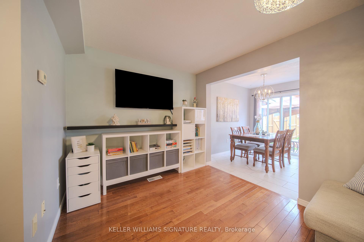
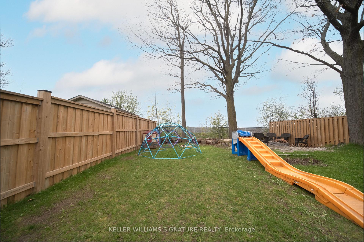
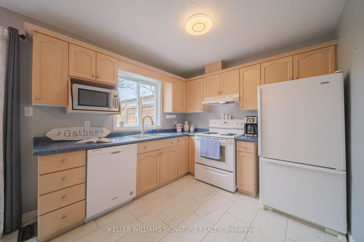
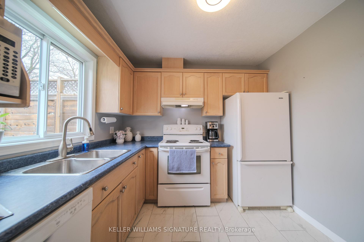
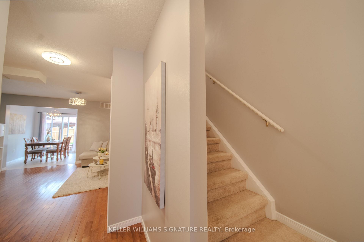
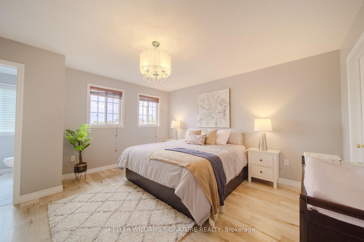
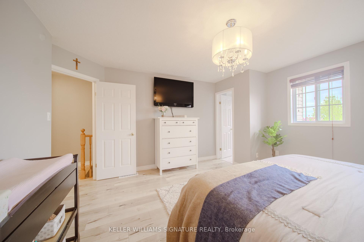
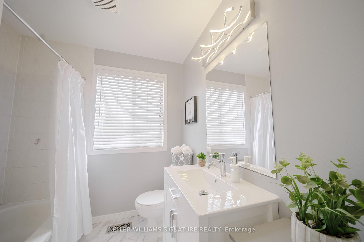
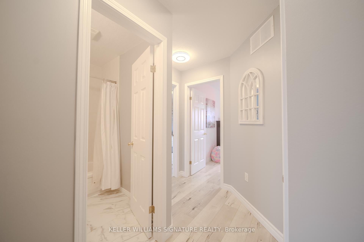
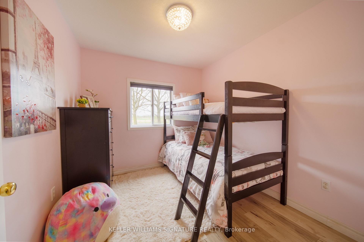
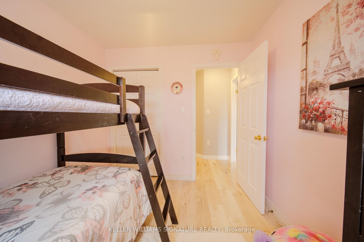
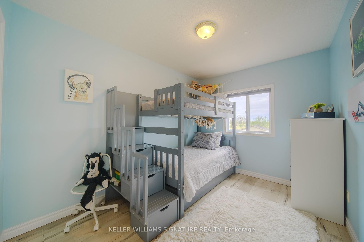
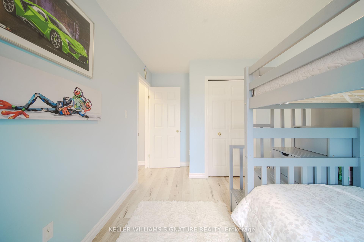
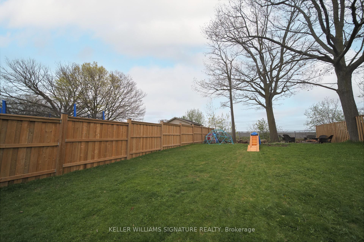
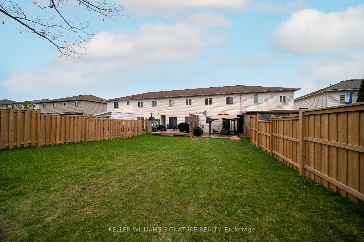
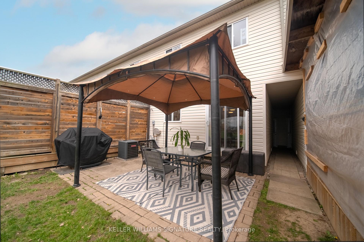
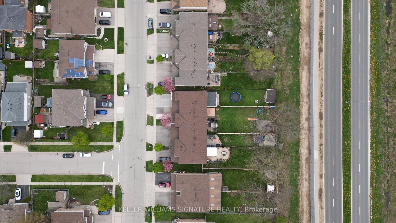
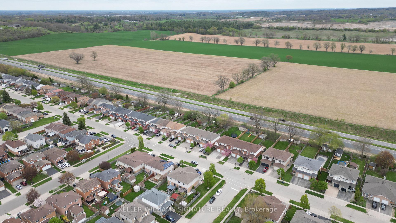
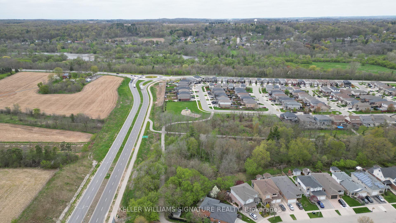
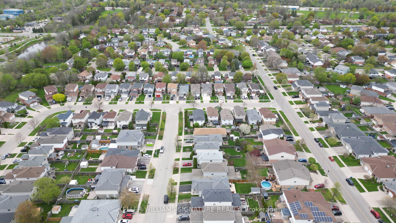
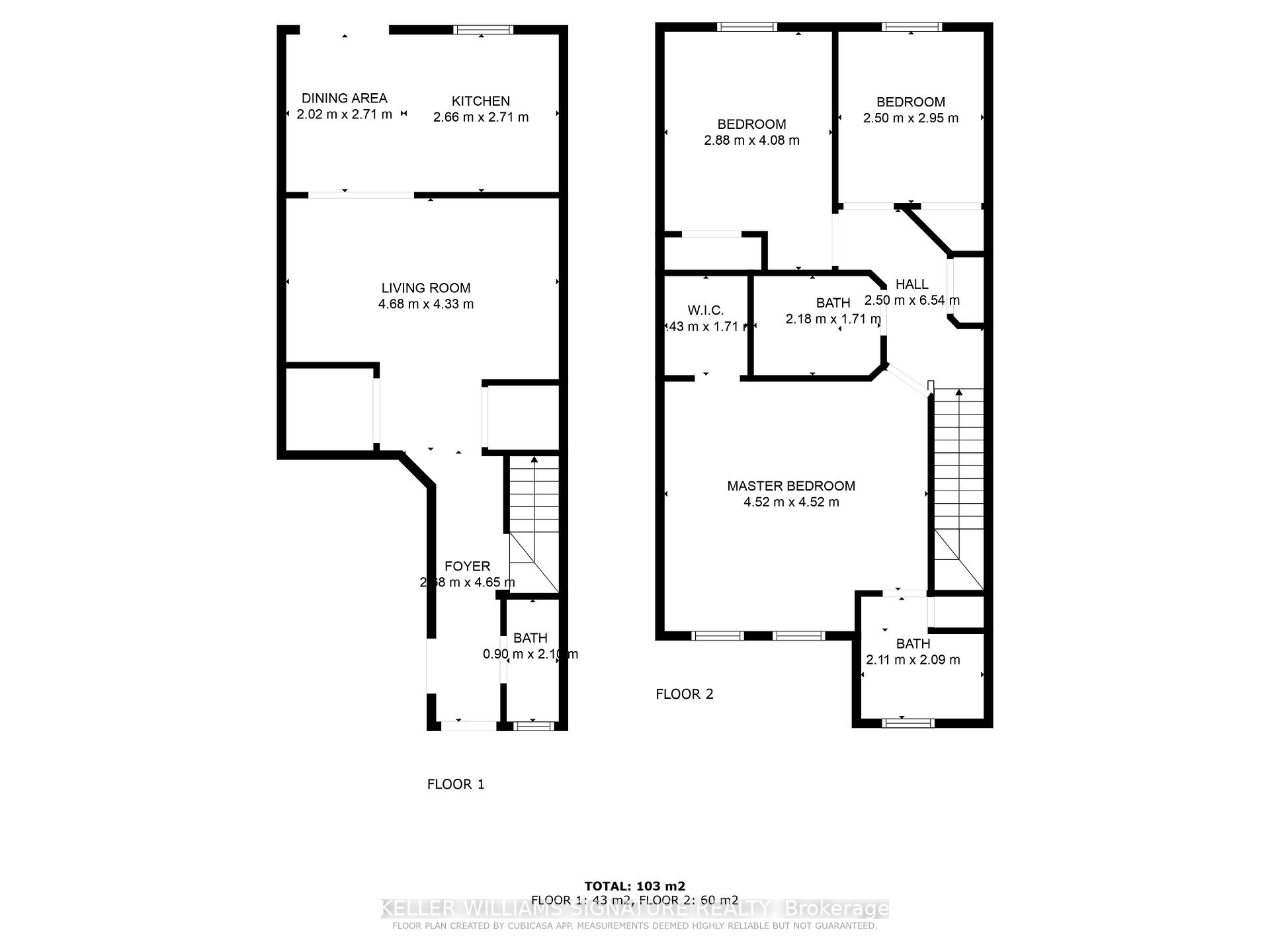
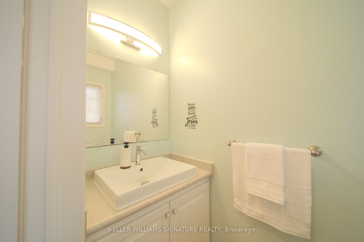
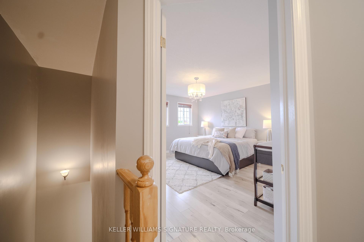
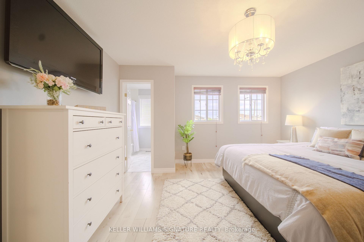
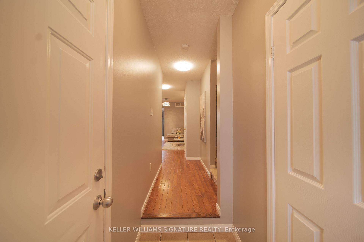
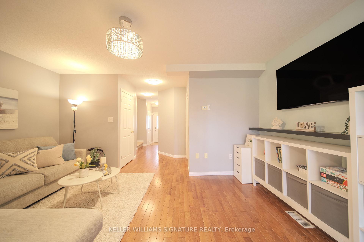
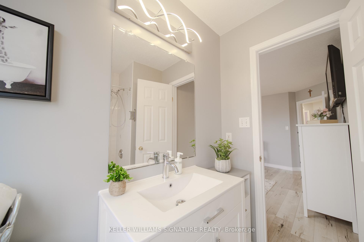
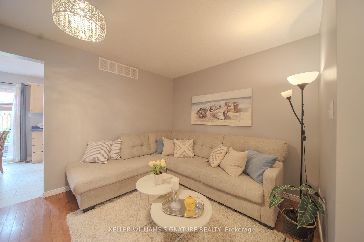
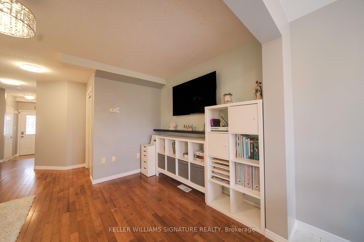
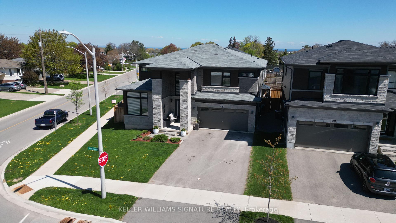
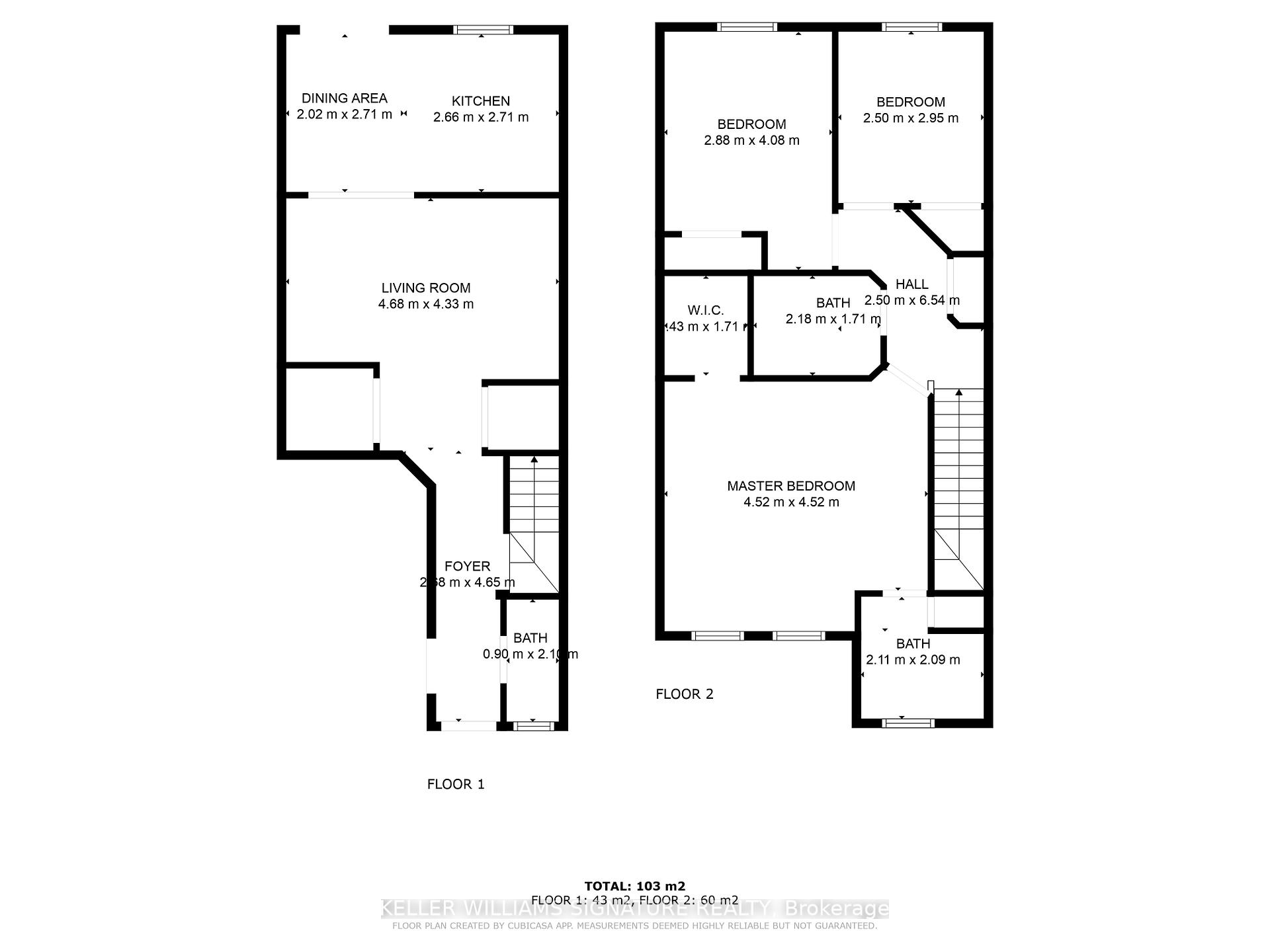
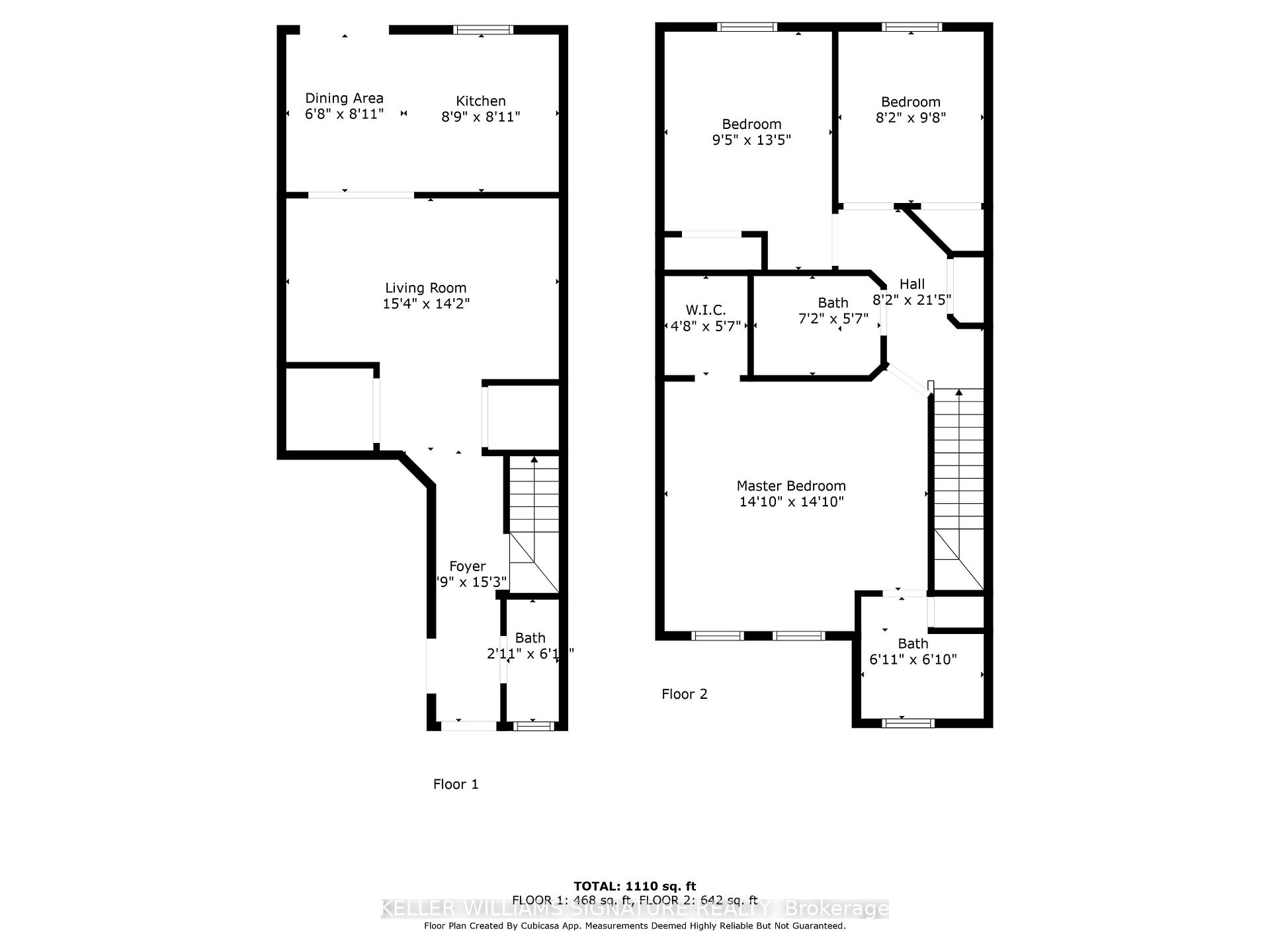












































| Welcome to 203 Langlaw Drive! This beautifully maintained freehold 2-storey townhouse offers 3 spacious bedrooms, 2.5 bathrooms, and a functional layout ideal for family living. The bright kitchen overlooks the backyard and offers plenty of room for dining. A convenient 2-piece powder room completes the main floor. Upstairs, youll find three generously sized bedrooms, including a primary suite with a walk-in closet and a private 4-piece ensuite bathroom. Step outside to where this home truly shines - a deep backyard perfect for entertaining or letting the kids play freely. Enjoy summer evenings under the gazebo and host gatherings in the sprawling green space. The attached single-car garage and a separate rear yard entry walkway provide added convenience and functionality. Located in a sought-after family-friendly neighbourhood, youre close to top-rated schools, parks, scenic trails along the Grand River, Savannah Golf Links, shopping, and quick access to Highway 24. Just move in and start making memories - this home has it all for a first-time home buyer or downsizer! |
| Price | $699,900 |
| Taxes: | $3551.59 |
| Assessment Year: | 2024 |
| Occupancy: | Owner |
| Address: | 203 Langlaw Driv , Cambridge, N1P 1E8, Waterloo |
| Directions/Cross Streets: | Myers Rd / Christopher Drive |
| Rooms: | 10 |
| Bedrooms: | 3 |
| Bedrooms +: | 0 |
| Family Room: | F |
| Basement: | Unfinished |
| Level/Floor | Room | Length(ft) | Width(ft) | Descriptions | |
| Room 1 | Main | Kitchen | 8.72 | 8.89 | |
| Room 2 | Main | Living Ro | 15.35 | 14.2 | |
| Room 3 | Main | Dining Ro | 6.63 | 8.89 | |
| Room 4 | Main | Bathroom | 2.95 | 7.08 | |
| Room 5 | Main | Foyer | 8.79 | 15.25 | |
| Room 6 | Second | Primary B | 14.83 | 14.83 | |
| Room 7 | Second | Bedroom 2 | 9.45 | 13.38 | |
| Room 8 | Second | Bedroom 3 | 8.2 | 9.68 | |
| Room 9 | Second | Bathroom | 6.92 | 6.86 | |
| Room 10 | Second | Bathroom | 7.15 | 5.61 |
| Washroom Type | No. of Pieces | Level |
| Washroom Type 1 | 2 | Main |
| Washroom Type 2 | 4 | Second |
| Washroom Type 3 | 4 | Second |
| Washroom Type 4 | 0 | |
| Washroom Type 5 | 0 |
| Total Area: | 0.00 |
| Approximatly Age: | 16-30 |
| Property Type: | Att/Row/Townhouse |
| Style: | 2-Storey |
| Exterior: | Brick, Vinyl Siding |
| Garage Type: | Attached |
| Drive Parking Spaces: | 2 |
| Pool: | None |
| Other Structures: | Gazebo |
| Approximatly Age: | 16-30 |
| Approximatly Square Footage: | 1100-1500 |
| Property Features: | Park, School |
| CAC Included: | N |
| Water Included: | N |
| Cabel TV Included: | N |
| Common Elements Included: | N |
| Heat Included: | N |
| Parking Included: | N |
| Condo Tax Included: | N |
| Building Insurance Included: | N |
| Fireplace/Stove: | N |
| Heat Type: | Forced Air |
| Central Air Conditioning: | Central Air |
| Central Vac: | N |
| Laundry Level: | Syste |
| Ensuite Laundry: | F |
| Sewers: | Sewer |
$
%
Years
This calculator is for demonstration purposes only. Always consult a professional
financial advisor before making personal financial decisions.
| Although the information displayed is believed to be accurate, no warranties or representations are made of any kind. |
| KELLER WILLIAMS SIGNATURE REALTY |
- Listing -1 of 0
|
|

Po Paul Chen
Broker
Dir:
647-283-2020
Bus:
905-475-4750
Fax:
905-475-4770
| Virtual Tour | Book Showing | Email a Friend |
Jump To:
At a Glance:
| Type: | Freehold - Att/Row/Townhouse |
| Area: | Waterloo |
| Municipality: | Cambridge |
| Neighbourhood: | Dufferin Grove |
| Style: | 2-Storey |
| Lot Size: | x 160.58(Feet) |
| Approximate Age: | 16-30 |
| Tax: | $3,551.59 |
| Maintenance Fee: | $0 |
| Beds: | 3 |
| Baths: | 3 |
| Garage: | 0 |
| Fireplace: | N |
| Air Conditioning: | |
| Pool: | None |
Locatin Map:
Payment Calculator:

Listing added to your favorite list
Looking for resale homes?

By agreeing to Terms of Use, you will have ability to search up to 309805 listings and access to richer information than found on REALTOR.ca through my website.


