$3,595,000
Available - For Sale
Listing ID: E12145356
52 Wheeler Aven , Toronto, M4L 3V2, Toronto
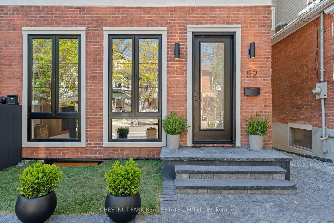
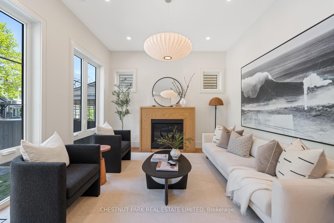
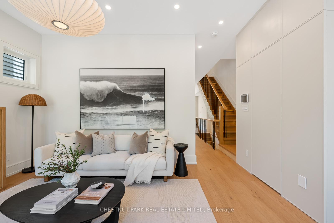
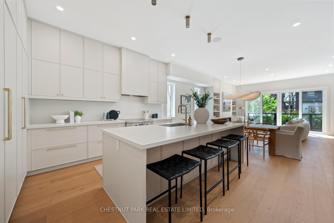
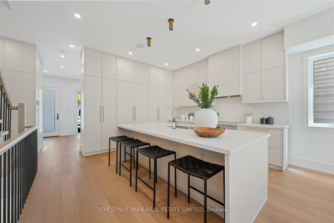
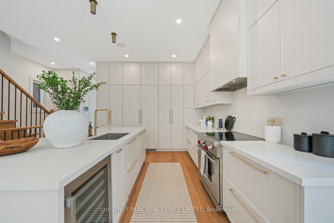
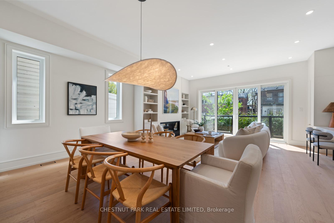
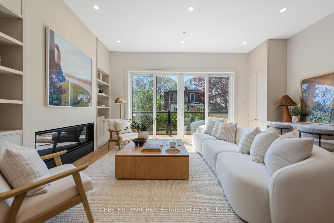
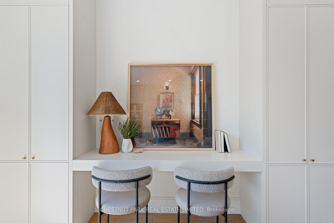
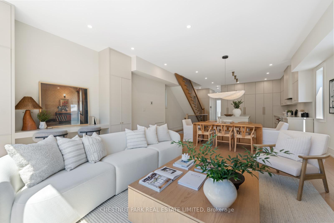
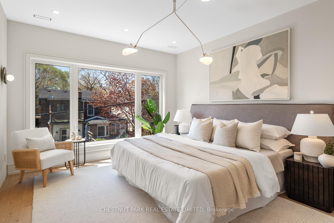
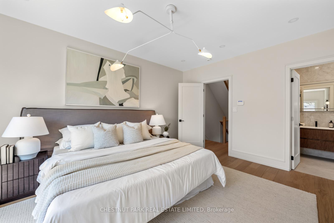
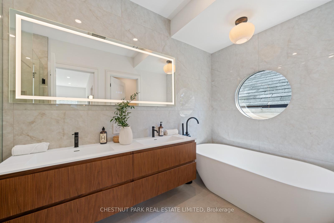
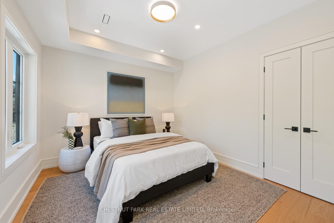
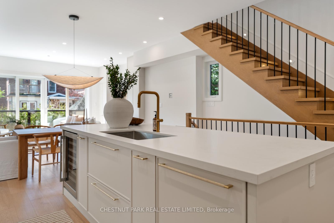
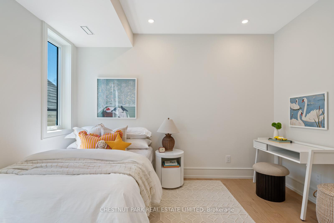
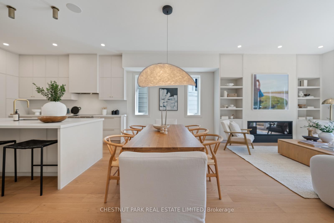
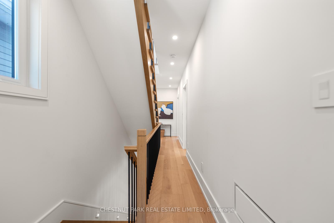
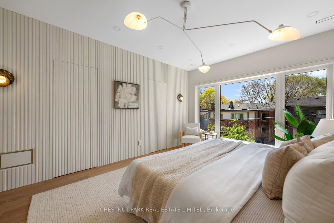
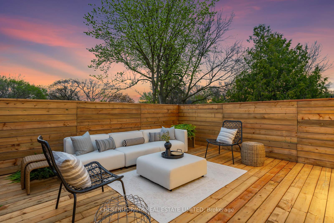
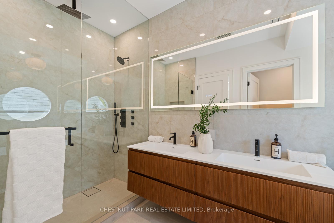
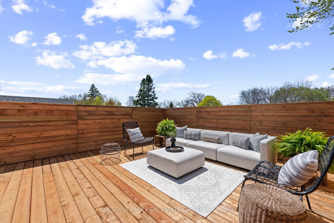
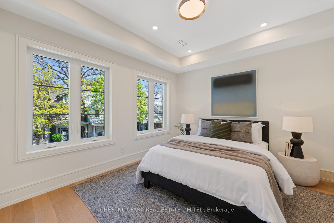
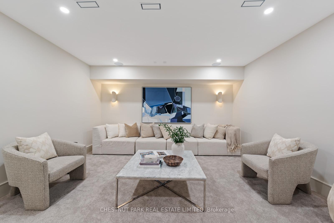
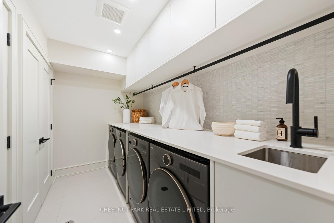
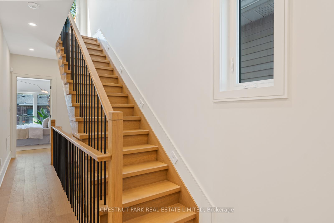
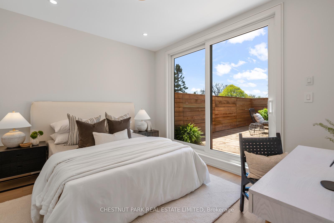
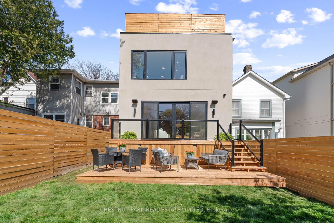
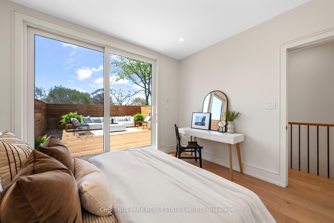
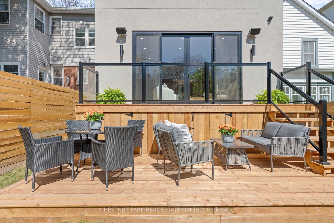
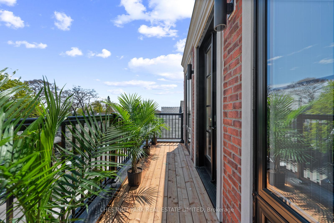
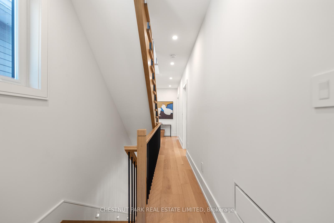
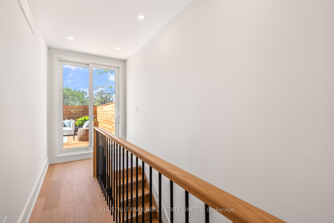
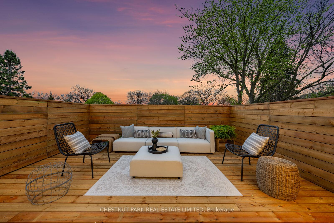
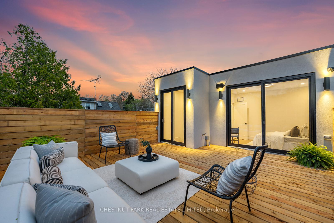
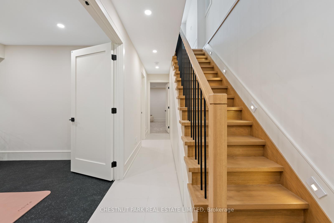
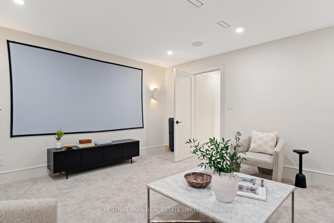
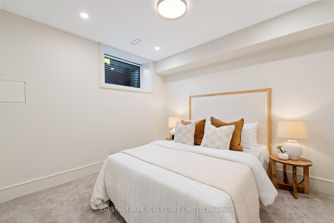
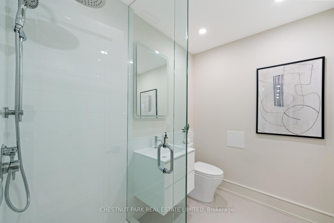
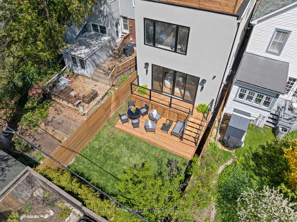
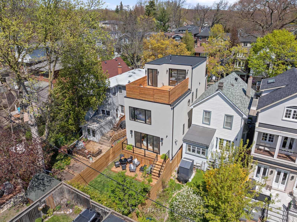
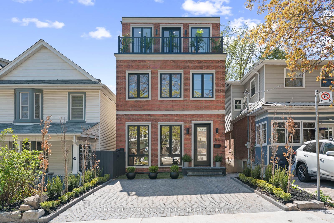
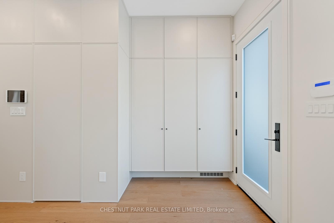
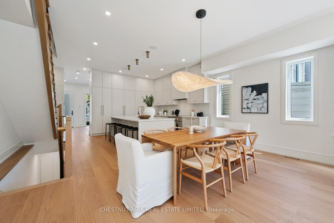
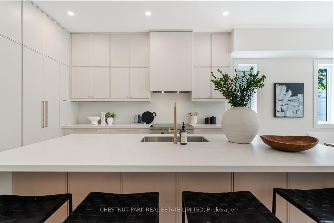
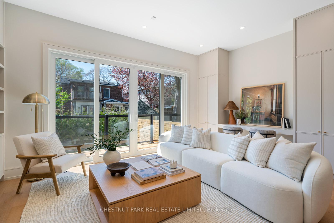
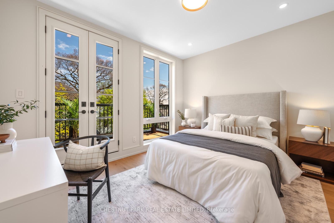
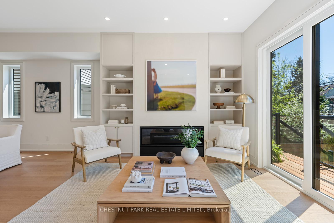

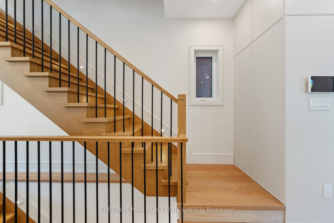

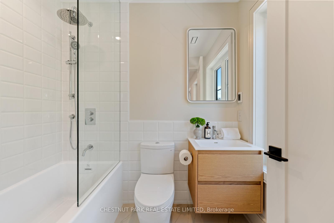
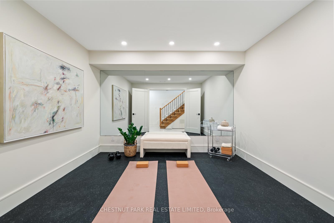
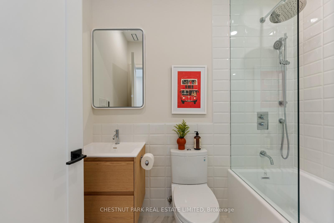






















































| Family-first function! Forever finishes! Just steps from Kew Gardens and the beach, 52 Wheeler Avenue was designed for the rhythm of real family life. From built-in homework stations to a quiet front living room perfect for downtime or entertaining, every space was thoughtfully considered.The expansive open-concept kitchen features top-of-the-line appliances, sprawling counter space, and a large centre island that overlooks the sun-filled dining and family rooms. The family room features custom millwork, another gas fireplace, and a built-in desk station that walks out to the west facing, landscaped back garden. The private primary suite is conveniently located on the second floor, complete with walk-in closets and a spa-inspired five-piece ensuite with private water closet. Two additional bedrooms each with its own ensuite complete the second level. Upstairs, the third floor is home to two more bedrooms, each with walk-outs to incredible outdoor spaces. The expansive rooftop terrace is the ultimate retreat, outfitted with hot and cold hose bibs and pre-wired for a hot tub perfect for unwinding on warm summer nights.The lower level extends the homes living space with and houses a large media room, home gym, sixth bedroom, full bathroom, and an enviable laundry room with dual washer and dryer sets, a dream for busy households. Enjoy the airy openness of 10-foot ceilings on the main floor and 9-foot ceilings on the second and third levels. Just steps from the daily conveniences of Queen Street, the TTC, School, Kew Gardens and the Beach. Norseman Built, this custom family home offers flexible, functional living that adapts to every stage of family life! |
| Price | $3,595,000 |
| Taxes: | $5221.61 |
| Occupancy: | Owner |
| Address: | 52 Wheeler Aven , Toronto, M4L 3V2, Toronto |
| Directions/Cross Streets: | Queen St. E. & Wheeler Ave. |
| Rooms: | 9 |
| Rooms +: | 4 |
| Bedrooms: | 5 |
| Bedrooms +: | 1 |
| Family Room: | T |
| Basement: | Finished, Full |
| Level/Floor | Room | Length(ft) | Width(ft) | Descriptions | |
| Room 1 | Main | Kitchen | 15.48 | 14.24 | Stone Counters, Centre Island, Panelled |
| Room 2 | Main | Dining Ro | 17.91 | 10.43 | Hardwood Floor, Open Concept, Overlooks Family |
| Room 3 | Main | Living Ro | 16.99 | 12 | Gas Fireplace, Gas Fireplace, B/I Closet |
| Room 4 | Main | Family Ro | 18.93 | 11.68 | Gas Fireplace, B/I Desk, W/O To Garden |
| Room 5 | Second | Primary B | 16.24 | 12.33 | Hardwood Floor, 5 Pc Ensuite, Walk-In Closet(s) |
| Room 6 | Second | Bedroom 2 | 12.5 | 9.58 | Hardwood Floor, 4 Pc Ensuite, Closet Organizers |
| Room 7 | Second | Bedroom 3 | 12.4 | 10.82 | Hardwood Floor, 4 Pc Ensuite, Closet Organizers |
| Room 8 | Third | Bedroom 4 | 12.99 | 11.51 | Hardwood Floor, French Doors, W/O To Deck |
| Room 9 | Third | Bedroom 5 | 12.33 | 10.82 | Hardwood Floor, Sliding Doors, W/O To Terrace |
| Room 10 | Basement | Bedroom | 10.92 | 10.43 | |
| Room 11 | Basement | Media Roo | 17.48 | 14.76 | |
| Room 12 | Basement | Exercise | 11.91 | 10.59 | |
| Room 13 | Basement | Laundry | 10.82 | 6.26 |
| Washroom Type | No. of Pieces | Level |
| Washroom Type 1 | 2 | Main |
| Washroom Type 2 | 4 | Second |
| Washroom Type 3 | 5 | Second |
| Washroom Type 4 | 3 | Third |
| Washroom Type 5 | 3 | Basement |
| Total Area: | 0.00 |
| Approximatly Age: | New |
| Property Type: | Detached |
| Style: | 3-Storey |
| Exterior: | Brick, Stone |
| Garage Type: | None |
| (Parking/)Drive: | Private |
| Drive Parking Spaces: | 1 |
| Park #1 | |
| Parking Type: | Private |
| Park #2 | |
| Parking Type: | Private |
| Pool: | None |
| Approximatly Age: | New |
| Approximatly Square Footage: | 2500-3000 |
| CAC Included: | N |
| Water Included: | N |
| Cabel TV Included: | N |
| Common Elements Included: | N |
| Heat Included: | N |
| Parking Included: | N |
| Condo Tax Included: | N |
| Building Insurance Included: | N |
| Fireplace/Stove: | Y |
| Heat Type: | Forced Air |
| Central Air Conditioning: | Central Air |
| Central Vac: | Y |
| Laundry Level: | Syste |
| Ensuite Laundry: | F |
| Sewers: | Sewer |
| Utilities-Cable: | A |
$
%
Years
This calculator is for demonstration purposes only. Always consult a professional
financial advisor before making personal financial decisions.
| Although the information displayed is believed to be accurate, no warranties or representations are made of any kind. |
| CHESTNUT PARK REAL ESTATE LIMITED |
- Listing -1 of 0
|
|

Po Paul Chen
Broker
Dir:
647-283-2020
Bus:
905-475-4750
Fax:
905-475-4770
| Virtual Tour | Book Showing | Email a Friend |
Jump To:
At a Glance:
| Type: | Freehold - Detached |
| Area: | Toronto |
| Municipality: | Toronto E02 |
| Neighbourhood: | The Beaches |
| Style: | 3-Storey |
| Lot Size: | x 101.74(Feet) |
| Approximate Age: | New |
| Tax: | $5,221.61 |
| Maintenance Fee: | $0 |
| Beds: | 5+1 |
| Baths: | 6 |
| Garage: | 0 |
| Fireplace: | Y |
| Air Conditioning: | |
| Pool: | None |
Locatin Map:
Payment Calculator:

Listing added to your favorite list
Looking for resale homes?

By agreeing to Terms of Use, you will have ability to search up to 309805 listings and access to richer information than found on REALTOR.ca through my website.


