$875,000
Available - For Sale
Listing ID: X12103089
574 Dusty Miller Cres , Blossom Park - Airport and Area, K1V 2K2, Ottawa
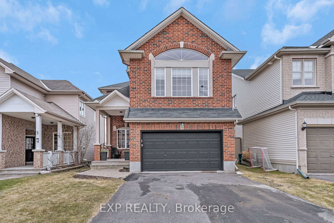
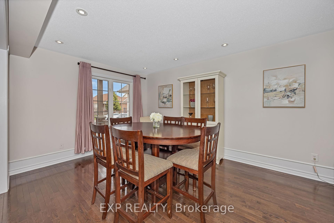

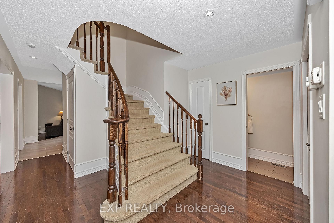

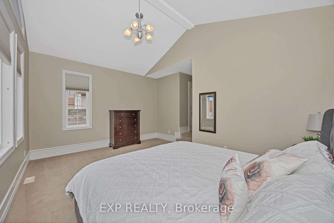
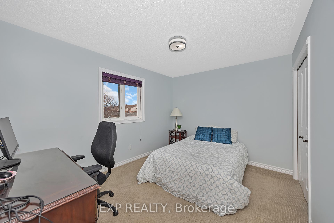
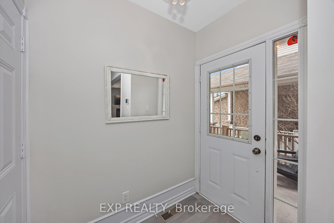
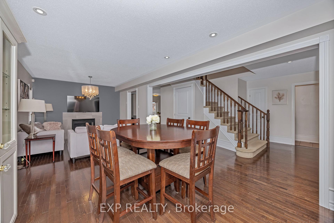
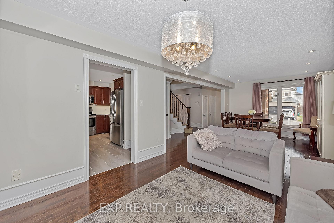
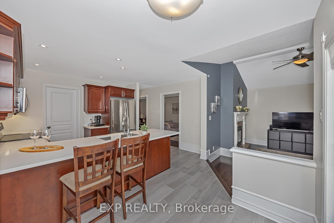
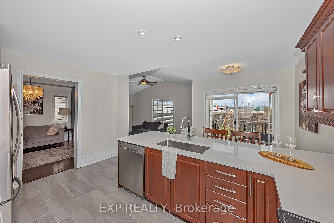

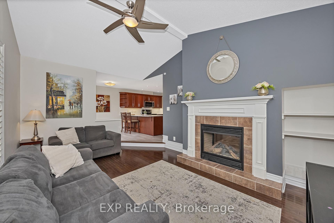
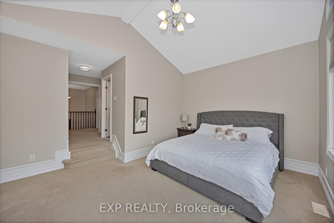
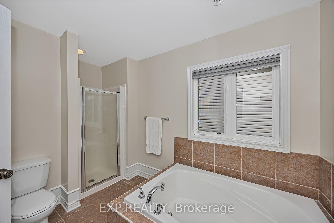
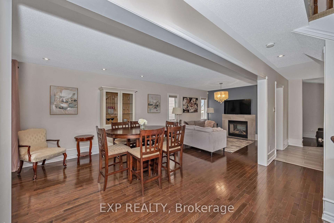
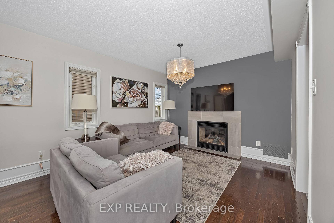
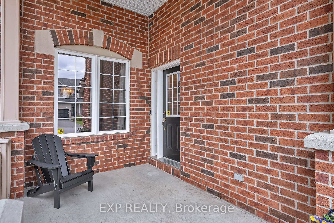

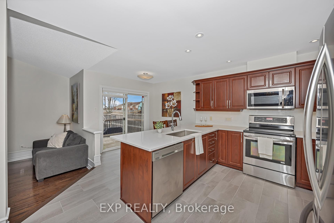
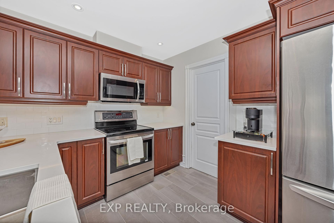
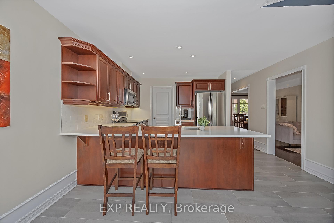
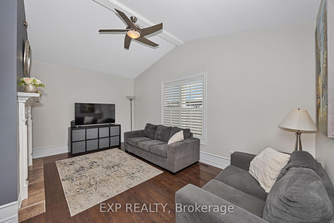
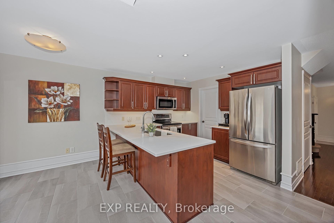
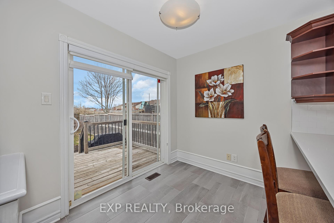
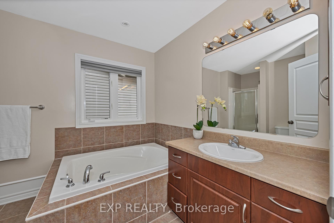
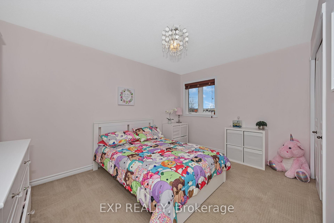
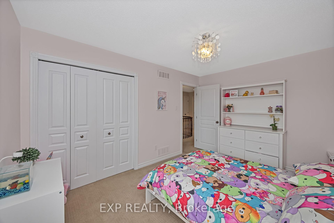
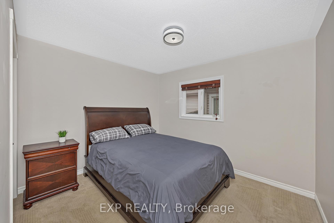
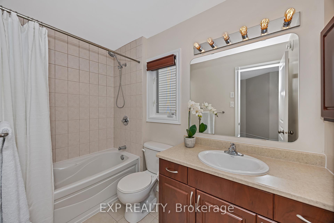
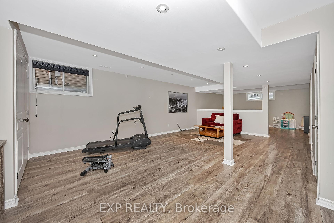
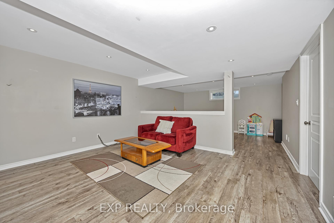
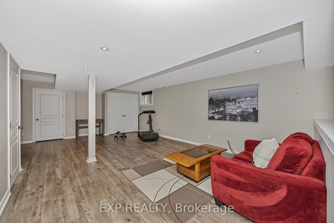
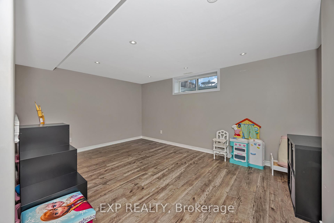
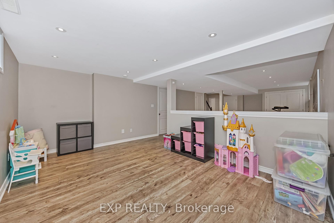
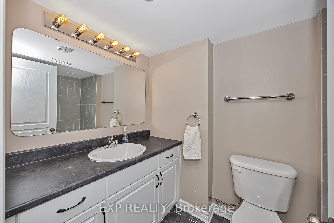
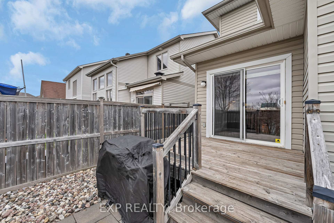
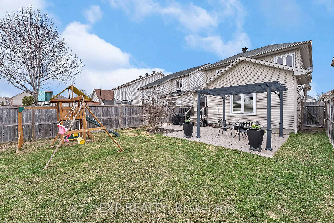
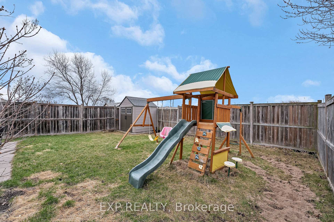
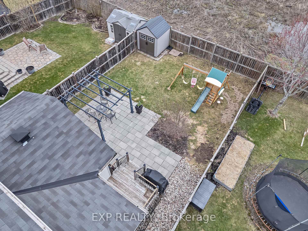
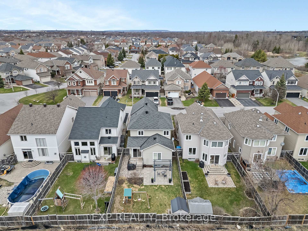
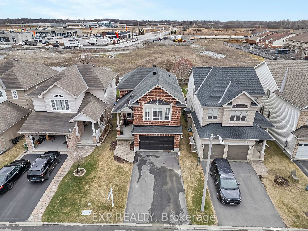
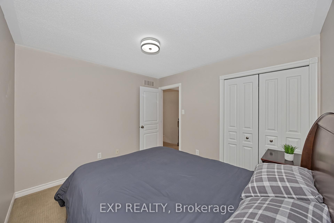
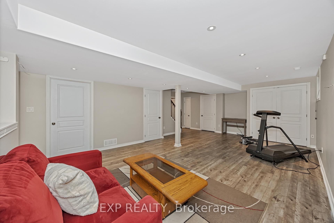
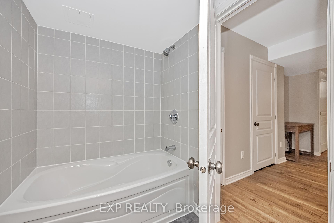
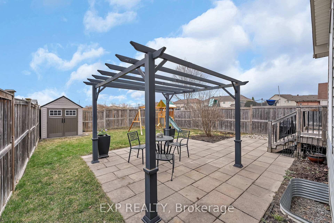
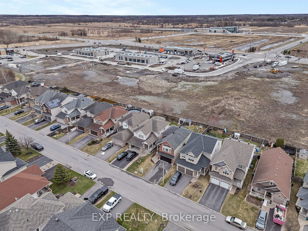
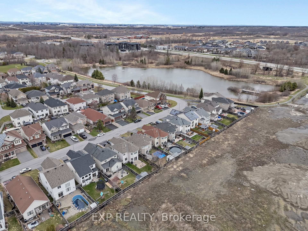
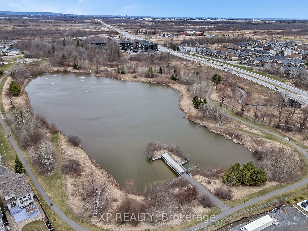


















































| ** OPEN HOUSE: Sunday, April 27th 2-4PM** Welcome to this stunning 4-bedroom, 4-bathroom home in the highly sought-after community of Riverside South. Thoughtfully upgraded throughout, this beautifully maintained property features a stylish kitchen with quartz countertops, upgraded cabinetry, stainless steel appliances, a breakfast bar, and a spacious walk-in pantry perfect for both everyday living and entertaining. A striking double-sided gas fireplace serves as a cozy centerpiece, connecting the elegant living room and inviting family room ideal for those chilly winter evenings. Upstairs, you'll find four generously sized bedrooms, including a show-stopping sunken primary suite with soaring cathedral ceilings, a spa-like ensuite, and a walk-in closet your private retreat at the end of the day. The fully finished basement, complete with soundproof insulation and wired for surround sound, offers incredible versatility use it as a media room, playroom, home gym, or office. A full bathroom adds extra functionality to the space. Enjoy beautifully landscaped front and back yards, a large deck, and a deep lot with no rear neighbours offering both privacy and tranquility. Don't miss your chance to own this exceptional home in one of Ottawa's most desirable neighbourhoods! |
| Price | $875,000 |
| Taxes: | $5994.00 |
| Occupancy: | Owner |
| Address: | 574 Dusty Miller Cres , Blossom Park - Airport and Area, K1V 2K2, Ottawa |
| Directions/Cross Streets: | Earl Armstrong Road/Limebank Road |
| Rooms: | 10 |
| Bedrooms: | 4 |
| Bedrooms +: | 0 |
| Family Room: | T |
| Basement: | Finished |
| Level/Floor | Room | Length(ft) | Width(ft) | Descriptions | |
| Room 1 | Main | Dining Ro | 11.51 | 11.32 | Hardwood Floor |
| Room 2 | Main | Living Ro | 12.99 | 11.32 | Hardwood Floor, Fireplace |
| Room 3 | Main | Kitchen | 10.76 | 10.17 | Breakfast Bar, Stainless Steel Appl, Pantry |
| Room 4 | Main | Breakfast | 8 | 6.49 | |
| Room 5 | Main | Family Ro | 16.4 | 11.25 | Hardwood Floor, Fireplace |
| Room 6 | Second | Primary B | 16.5 | 13.58 | Walk-In Closet(s), 4 Pc Ensuite, Cathedral Ceiling(s) |
| Room 7 | Second | Bedroom | 13.32 | 9.84 | Large Closet |
| Room 8 | Second | Bedroom | 14.76 | 9.74 | Large Closet |
| Room 9 | Second | Bedroom | 10.82 | 9.84 | |
| Room 10 | Lower | Recreatio | 22.66 | 14.24 | Laminate |
| Room 11 | Lower | Recreatio | 14.24 | 10.66 | Laminate |
| Washroom Type | No. of Pieces | Level |
| Washroom Type 1 | 2 | Main |
| Washroom Type 2 | 4 | Second |
| Washroom Type 3 | 4 | Second |
| Washroom Type 4 | 4 | Lower |
| Washroom Type 5 | 0 |
| Total Area: | 0.00 |
| Property Type: | Detached |
| Style: | 2-Storey |
| Exterior: | Brick, Vinyl Siding |
| Garage Type: | Attached |
| (Parking/)Drive: | Private Do |
| Drive Parking Spaces: | 4 |
| Park #1 | |
| Parking Type: | Private Do |
| Park #2 | |
| Parking Type: | Private Do |
| Pool: | None |
| Approximatly Square Footage: | 2000-2500 |
| Property Features: | Fenced Yard |
| CAC Included: | N |
| Water Included: | N |
| Cabel TV Included: | N |
| Common Elements Included: | N |
| Heat Included: | N |
| Parking Included: | N |
| Condo Tax Included: | N |
| Building Insurance Included: | N |
| Fireplace/Stove: | Y |
| Heat Type: | Forced Air |
| Central Air Conditioning: | Central Air |
| Central Vac: | N |
| Laundry Level: | Syste |
| Ensuite Laundry: | F |
| Elevator Lift: | False |
| Sewers: | Sewer |
$
%
Years
This calculator is for demonstration purposes only. Always consult a professional
financial advisor before making personal financial decisions.
| Although the information displayed is believed to be accurate, no warranties or representations are made of any kind. |
| EXP REALTY |
- Listing -1 of 0
|
|

Po Paul Chen
Broker
Dir:
647-283-2020
Bus:
905-475-4750
Fax:
905-475-4770
| Book Showing | Email a Friend |
Jump To:
At a Glance:
| Type: | Freehold - Detached |
| Area: | Ottawa |
| Municipality: | Blossom Park - Airport and Area |
| Neighbourhood: | 2602 - Riverside South/Gloucester Glen |
| Style: | 2-Storey |
| Lot Size: | x 121.39(Feet) |
| Approximate Age: | |
| Tax: | $5,994 |
| Maintenance Fee: | $0 |
| Beds: | 4 |
| Baths: | 4 |
| Garage: | 0 |
| Fireplace: | Y |
| Air Conditioning: | |
| Pool: | None |
Locatin Map:
Payment Calculator:

Listing added to your favorite list
Looking for resale homes?

By agreeing to Terms of Use, you will have ability to search up to 309805 listings and access to richer information than found on REALTOR.ca through my website.


