$739,999
Available - For Sale
Listing ID: E12145968
1040 Elton Way , Whitby, L1N 2K2, Durham
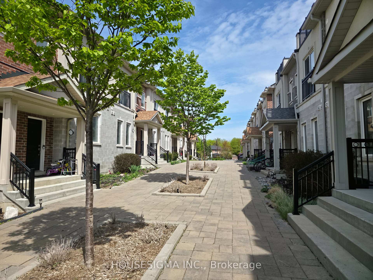

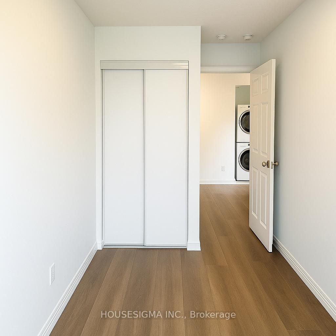
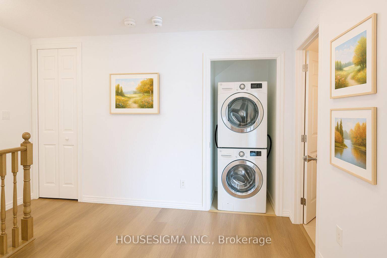
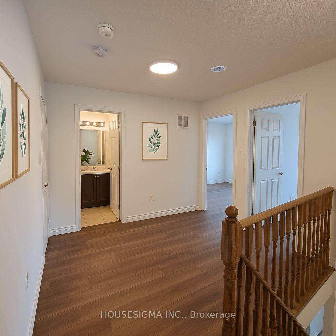
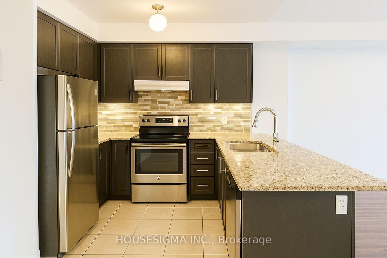
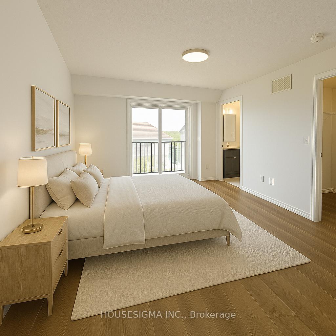
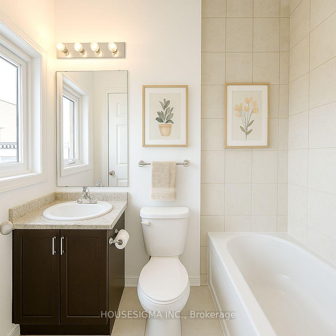
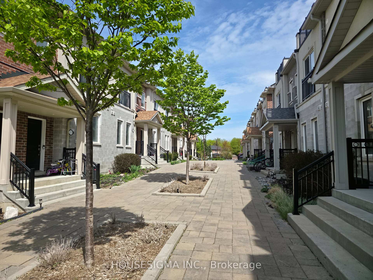
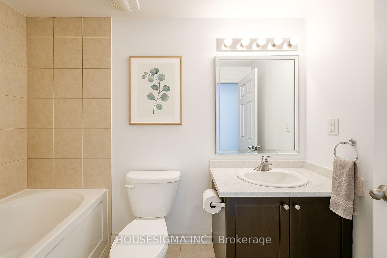
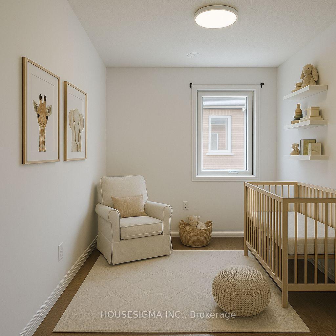
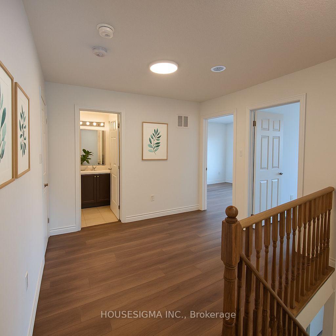
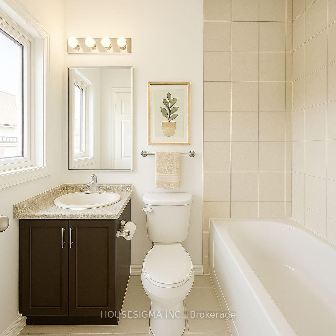
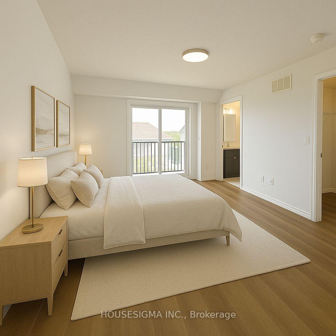
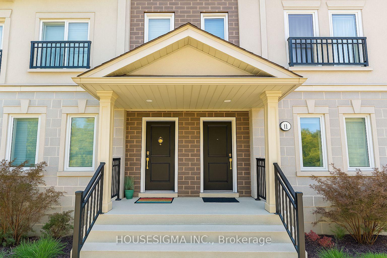
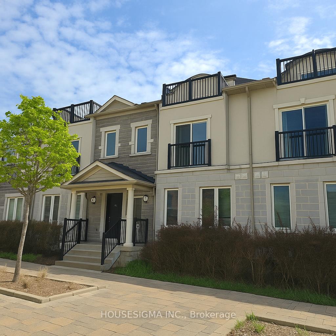
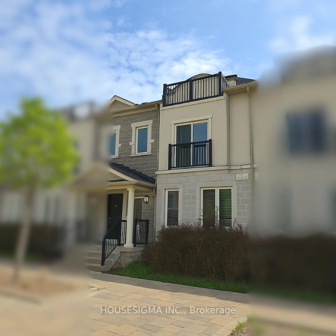

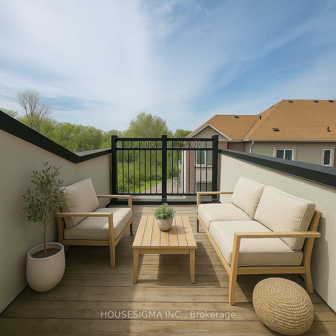
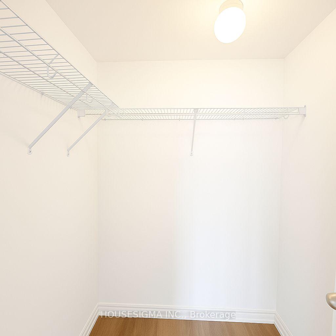
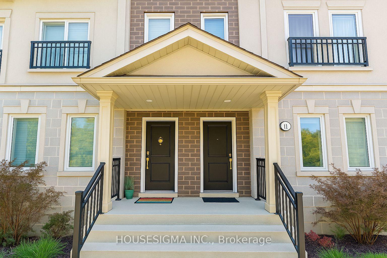
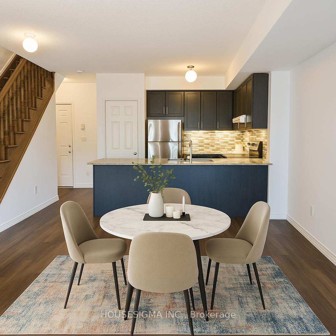
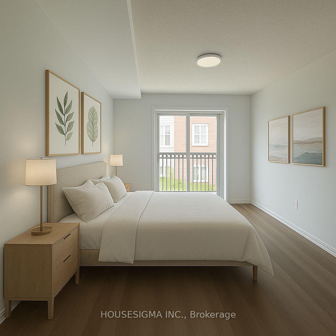
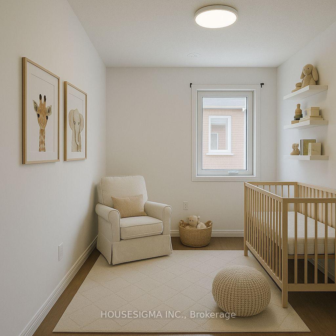
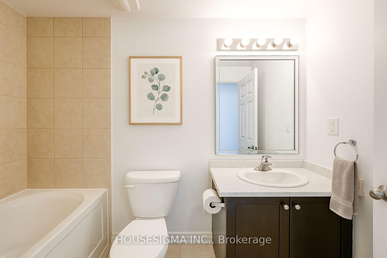
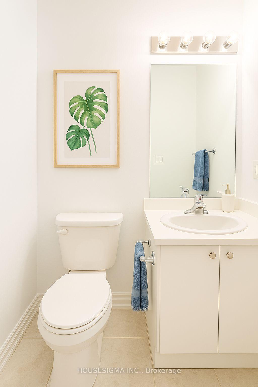
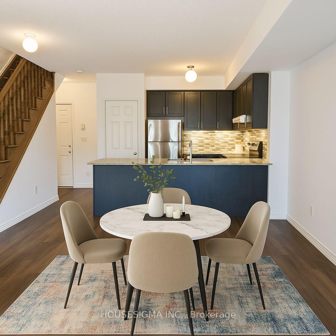

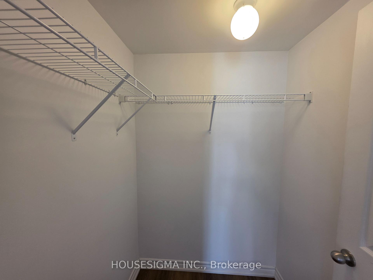

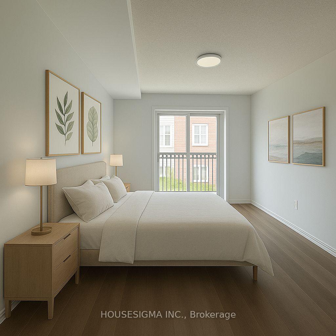
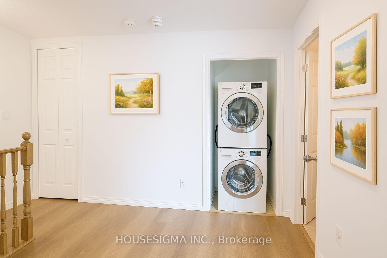


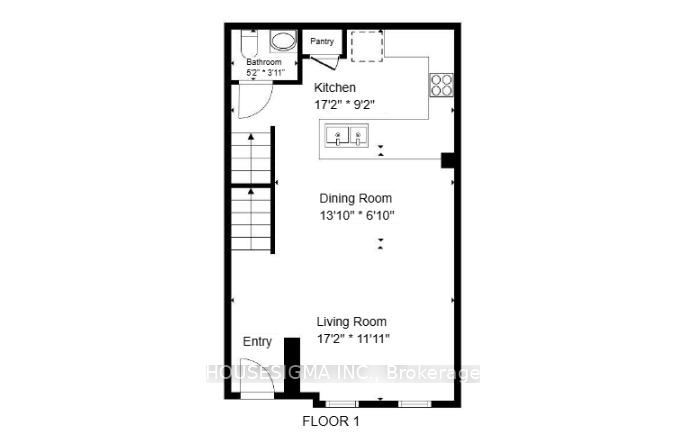
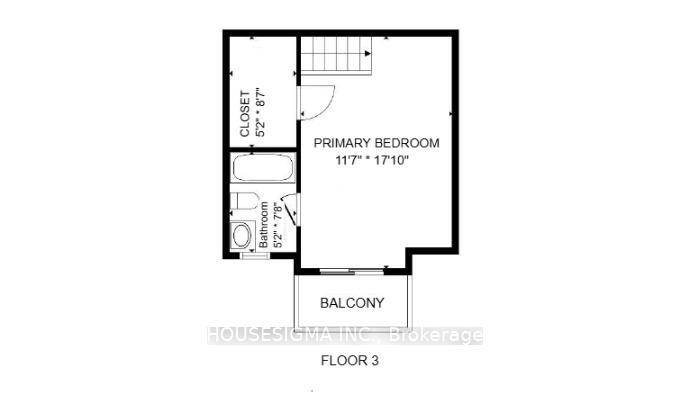
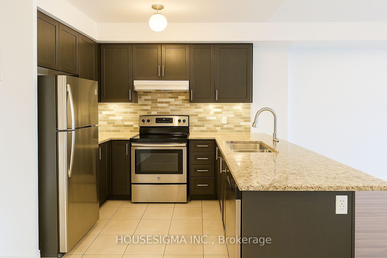
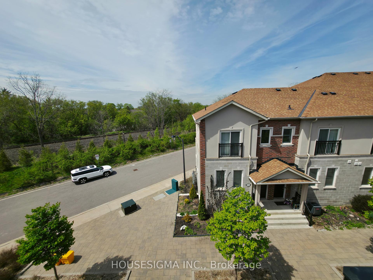
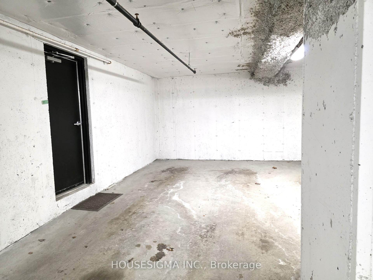
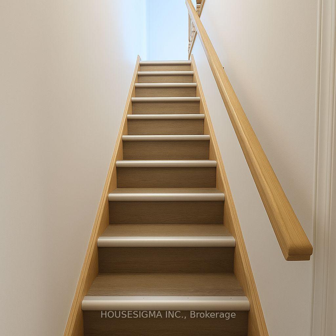
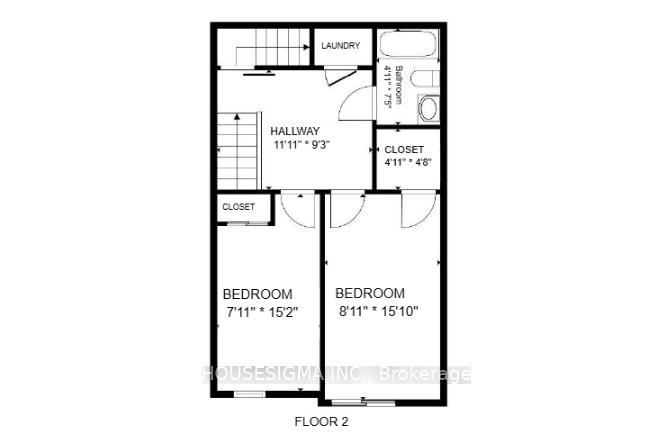
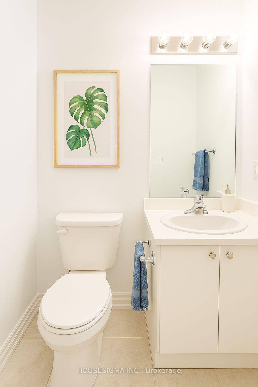










































| Welcome to this stunning 3-bedroom, 3-bathroom, 3-storey luxury townhouse in the highly desirable Pringle Creek community of Whitby. This bright and modern home offers a spacious open-concept layout with 9-foot ceilings on the main floor, oak staircase, and stylish flooring. The contemporary kitchen features granite countertops, ceramic backsplash, stainless steel appliances, upper cabinetry, and a breakfast bar that comfortably seats fourperfect for both entertaining and everyday living. Upstairs, youll find a convenient laundry area and a private primary suite complete with a 4-piece ensuite and access to your own rooftop terracean ideal spot to unwind. Freshly paint (May 2025), Brand new flooring in all Bedrooms (May 2025), Completely renovated upper stairs (May 2025). Tankless water heater, Furnace Air conditioning is owned which will be a monthly savings of $140 per month as compared to other units. Property is virtually staged. Direct underground access to your unit makes parking effortless. Located minutes from HWY 401, 407, and 412, and close to Whitby Mall, restaurants, top-rated schools, public transit, the library, and Whitby GO Station, this home offers the perfect blend of luxury, comfort, and convenience. |
| Price | $739,999 |
| Taxes: | $4325.88 |
| Occupancy: | Vacant |
| Address: | 1040 Elton Way , Whitby, L1N 2K2, Durham |
| Directions/Cross Streets: | Dundas & Anderson |
| Rooms: | 6 |
| Bedrooms: | 3 |
| Bedrooms +: | 0 |
| Family Room: | T |
| Basement: | Partial Base, Separate Ent |
| Level/Floor | Room | Length(ft) | Width(ft) | Descriptions | |
| Room 1 | Main | Living Ro | 11.87 | 17.15 | Vinyl Floor, Open Concept, Closet |
| Room 2 | Main | Dining Ro | 6.82 | 13.81 | Overlooks Family, Vinyl Floor |
| Room 3 | Main | Kitchen | 9.15 | 17.15 | Granite Counters, Ceramic Backsplash, Stainless Steel Appl |
| Room 4 | Third | Primary B | 17.84 | 11.61 | 4 Pc Ensuite, Walk-In Closet(s), W/O To Patio |
| Room 5 | Second | Bedroom 2 | 15.81 | 8.92 | Vinyl Floor, Walk-In Closet(s), Juliette Balcony |
| Room 6 | Second | Bedroom 3 | 15.15 | 7.9 | Vinyl Floor, Closet, Large Window |
| Washroom Type | No. of Pieces | Level |
| Washroom Type 1 | 2 | Main |
| Washroom Type 2 | 4 | Second |
| Washroom Type 3 | 4 | Third |
| Washroom Type 4 | 0 | |
| Washroom Type 5 | 0 |
| Total Area: | 0.00 |
| Approximatly Age: | 6-15 |
| Property Type: | Att/Row/Townhouse |
| Style: | 3-Storey |
| Exterior: | Stone, Stucco (Plaster) |
| Garage Type: | Built-In |
| Drive Parking Spaces: | 0 |
| Pool: | None |
| Approximatly Age: | 6-15 |
| Approximatly Square Footage: | 1100-1500 |
| CAC Included: | N |
| Water Included: | N |
| Cabel TV Included: | N |
| Common Elements Included: | N |
| Heat Included: | N |
| Parking Included: | N |
| Condo Tax Included: | N |
| Building Insurance Included: | N |
| Fireplace/Stove: | N |
| Heat Type: | Forced Air |
| Central Air Conditioning: | Central Air |
| Central Vac: | N |
| Laundry Level: | Syste |
| Ensuite Laundry: | F |
| Elevator Lift: | False |
| Sewers: | Sewer |
$
%
Years
This calculator is for demonstration purposes only. Always consult a professional
financial advisor before making personal financial decisions.
| Although the information displayed is believed to be accurate, no warranties or representations are made of any kind. |
| HOUSESIGMA INC. |
- Listing -1 of 0
|
|

Po Paul Chen
Broker
Dir:
647-283-2020
Bus:
905-475-4750
Fax:
905-475-4770
| Book Showing | Email a Friend |
Jump To:
At a Glance:
| Type: | Freehold - Att/Row/Townhouse |
| Area: | Durham |
| Municipality: | Whitby |
| Neighbourhood: | Pringle Creek |
| Style: | 3-Storey |
| Lot Size: | x 37.60(Feet) |
| Approximate Age: | 6-15 |
| Tax: | $4,325.88 |
| Maintenance Fee: | $0 |
| Beds: | 3 |
| Baths: | 3 |
| Garage: | 0 |
| Fireplace: | N |
| Air Conditioning: | |
| Pool: | None |
Locatin Map:
Payment Calculator:

Listing added to your favorite list
Looking for resale homes?

By agreeing to Terms of Use, you will have ability to search up to 309805 listings and access to richer information than found on REALTOR.ca through my website.


