$1,089,900
Available - For Sale
Listing ID: W12145960
33 Atira Aven , Brampton, L7A 3V1, Peel
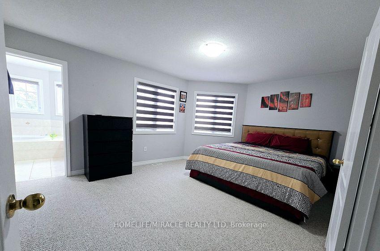
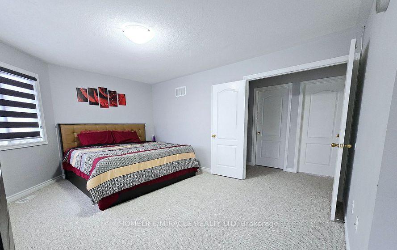
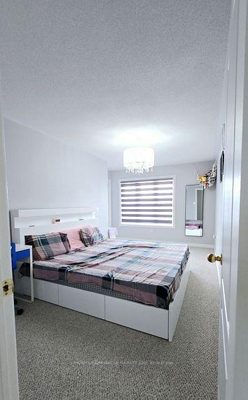
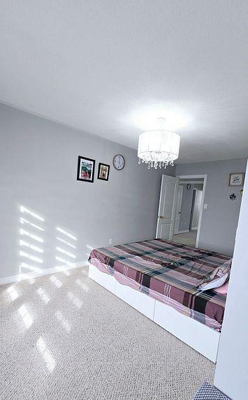
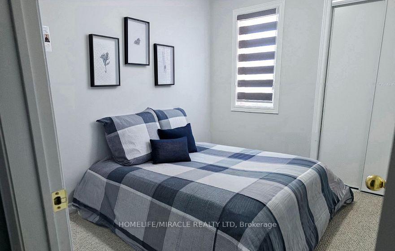
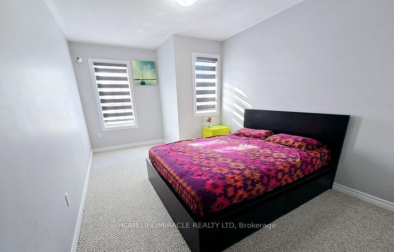
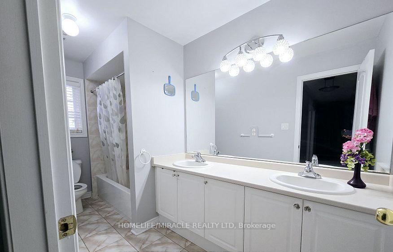
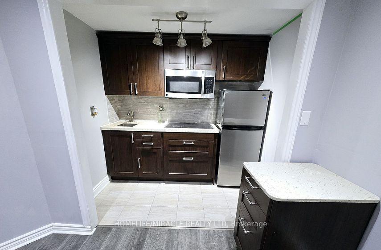
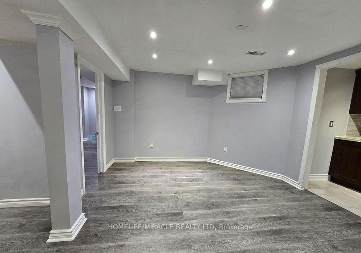
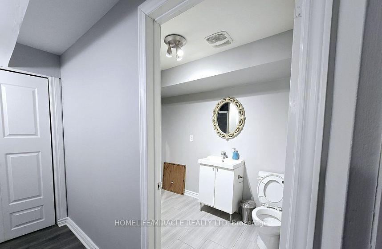
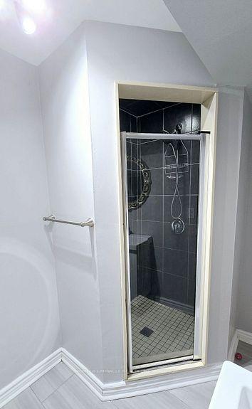
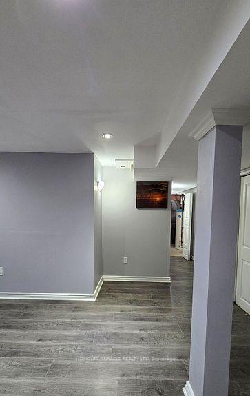
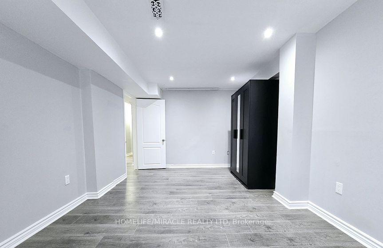
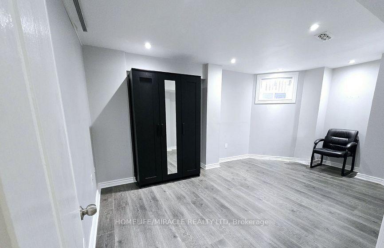

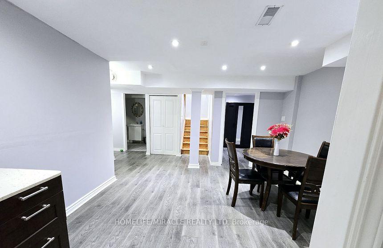
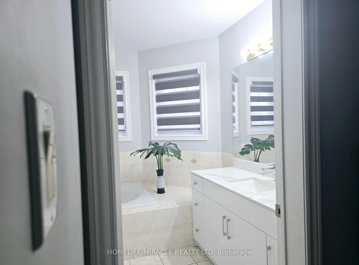
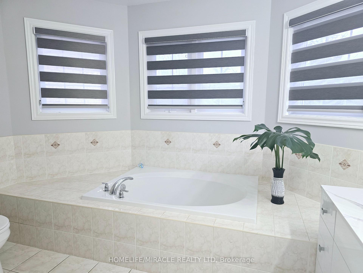
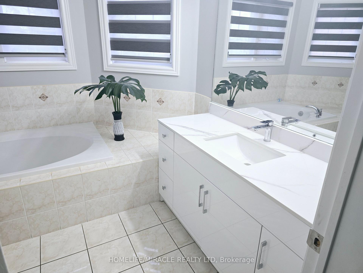
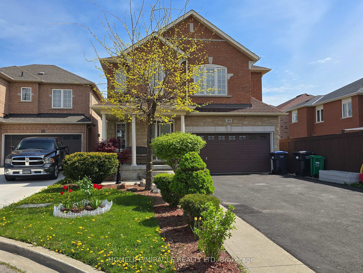
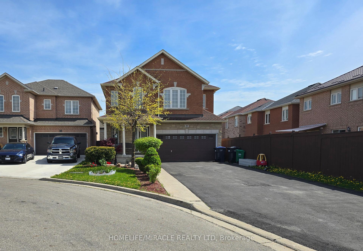
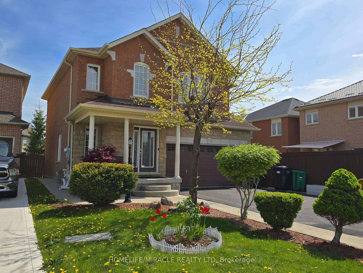
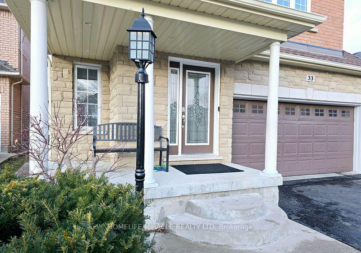
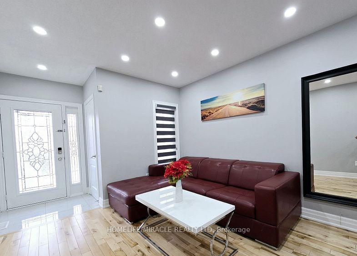
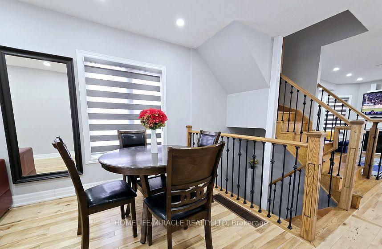
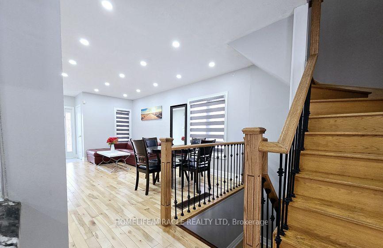
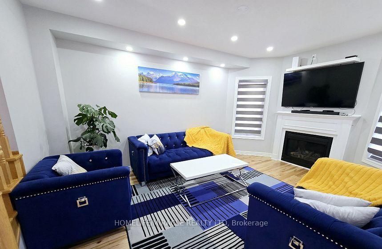
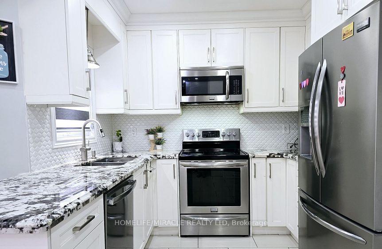
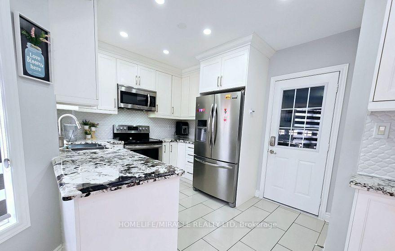
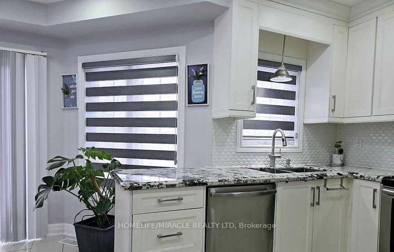
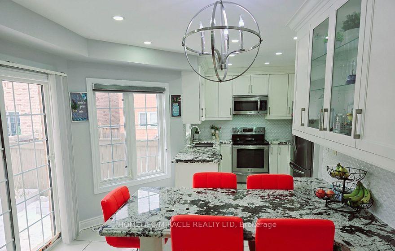
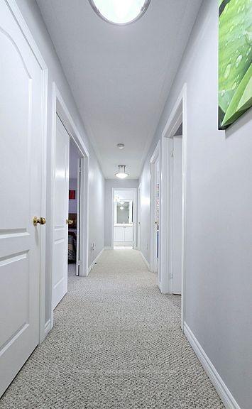
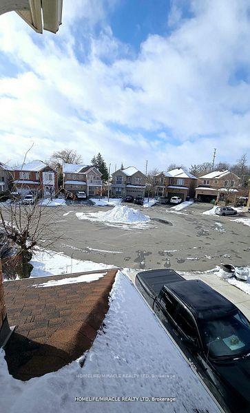
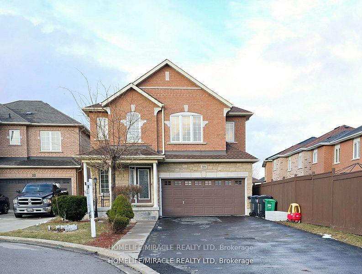
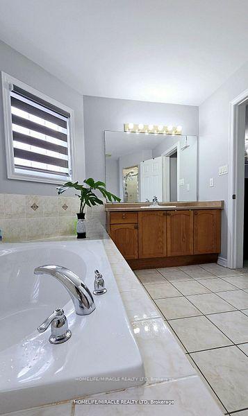
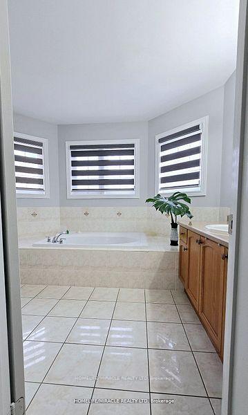
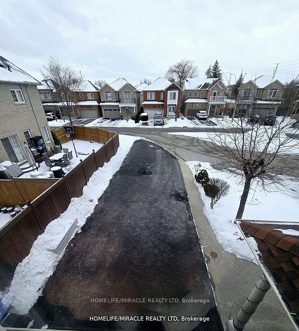





































| Stunning 4-bedroom detached home nestled in a quiet Cul-De-Sac perfect for families seeking space and comfort. This home features a huge drive way to park upto 7 cars on driveway + 2 cars in garrage. Moreover beautifully finished 1-bedroom basement, ideal for extended family or potential rental income. Enjoy brand-new hardwood flooring on the main level, elegant zebra blinds throughout, and a fully upgraded kitchen complete with granite countertops, backsplash and modern cabinetry. Convenient garage entrance directly from kitchen offers added functionality Move-in ready with exceptional finishes. A must see ! |
| Price | $1,089,900 |
| Taxes: | $5489.98 |
| Occupancy: | Owner |
| Address: | 33 Atira Aven , Brampton, L7A 3V1, Peel |
| Directions/Cross Streets: | Wanless/ Mclaughlin |
| Rooms: | 10 |
| Bedrooms: | 4 |
| Bedrooms +: | 1 |
| Family Room: | T |
| Basement: | Finished |
| Level/Floor | Room | Length(ft) | Width(ft) | Descriptions | |
| Room 1 | Main | Living Ro | 17.02 | 10.86 | Hardwood Floor, Combined w/Dining |
| Room 2 | Main | Dining Ro | 17.02 | 10.86 | Hardwood Floor, Combined w/Living |
| Room 3 | Main | Family Ro | 15.15 | 10.99 | Hardwood Floor, Gas Fireplace |
| Room 4 | Main | Kitchen | 8.99 | 10.17 | Ceramic Floor, Granite Counters |
| Room 5 | Main | Breakfast | 10.66 | 8.3 | Ceramic Floor, W/O To Garden |
| Room 6 | Second | Primary B | 16.7 | 14.96 | Broadloom, 4 Pc Bath, Walk-In Closet(s) |
| Room 7 | Second | Bedroom 2 | 14.96 | 9.81 | Broadloom, Closet, Window |
| Room 8 | Second | Bedroom 3 | 14.96 | 8.99 | Broadloom, Closet, Window |
| Room 9 | Second | Bedroom 4 | 12.69 | 8.66 | Broadloom, Closet, Window |
| Washroom Type | No. of Pieces | Level |
| Washroom Type 1 | 2 | Ground |
| Washroom Type 2 | 3 | Second |
| Washroom Type 3 | 4 | Second |
| Washroom Type 4 | 3 | Basement |
| Washroom Type 5 | 0 |
| Total Area: | 0.00 |
| Approximatly Age: | 16-30 |
| Property Type: | Detached |
| Style: | 2-Storey |
| Exterior: | Brick, Stone |
| Garage Type: | Built-In |
| (Parking/)Drive: | Private |
| Drive Parking Spaces: | 7 |
| Park #1 | |
| Parking Type: | Private |
| Park #2 | |
| Parking Type: | Private |
| Pool: | None |
| Approximatly Age: | 16-30 |
| Approximatly Square Footage: | 1500-2000 |
| CAC Included: | N |
| Water Included: | N |
| Cabel TV Included: | N |
| Common Elements Included: | N |
| Heat Included: | N |
| Parking Included: | N |
| Condo Tax Included: | N |
| Building Insurance Included: | N |
| Fireplace/Stove: | Y |
| Heat Type: | Forced Air |
| Central Air Conditioning: | Central Air |
| Central Vac: | N |
| Laundry Level: | Syste |
| Ensuite Laundry: | F |
| Sewers: | Sewer |
$
%
Years
This calculator is for demonstration purposes only. Always consult a professional
financial advisor before making personal financial decisions.
| Although the information displayed is believed to be accurate, no warranties or representations are made of any kind. |
| HOMELIFE/MIRACLE REALTY LTD |
- Listing -1 of 0
|
|

Po Paul Chen
Broker
Dir:
647-283-2020
Bus:
905-475-4750
Fax:
905-475-4770
| Book Showing | Email a Friend |
Jump To:
At a Glance:
| Type: | Freehold - Detached |
| Area: | Peel |
| Municipality: | Brampton |
| Neighbourhood: | Fletcher's Meadow |
| Style: | 2-Storey |
| Lot Size: | x 110.47(Feet) |
| Approximate Age: | 16-30 |
| Tax: | $5,489.98 |
| Maintenance Fee: | $0 |
| Beds: | 4+1 |
| Baths: | 4 |
| Garage: | 0 |
| Fireplace: | Y |
| Air Conditioning: | |
| Pool: | None |
Locatin Map:
Payment Calculator:

Listing added to your favorite list
Looking for resale homes?

By agreeing to Terms of Use, you will have ability to search up to 309805 listings and access to richer information than found on REALTOR.ca through my website.


