$4,500
Available - For Rent
Listing ID: W12146254
251 Masonry Way , Mississauga, L5H 0B3, Peel
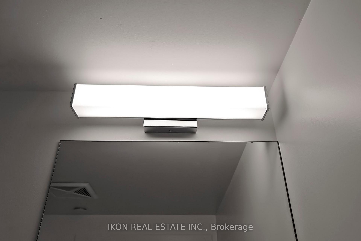

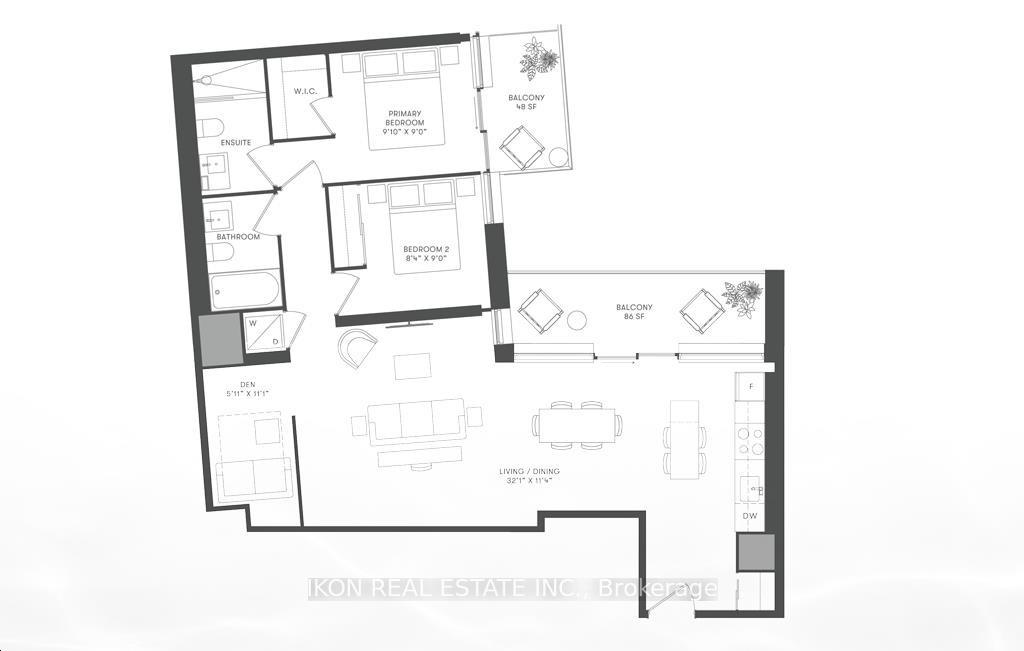
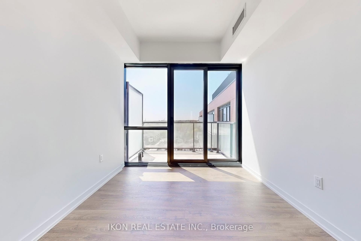
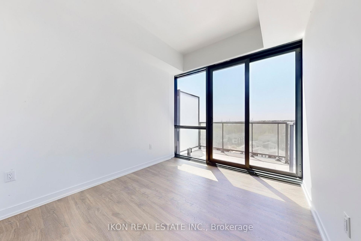
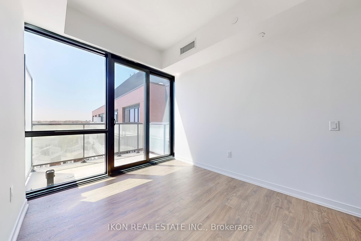

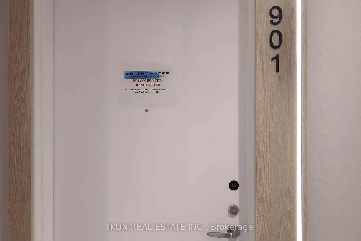

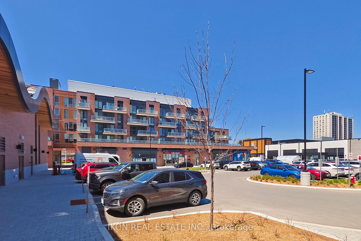
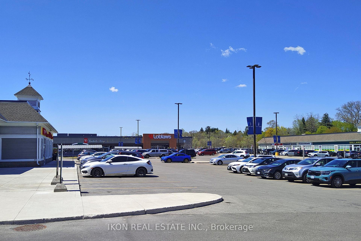
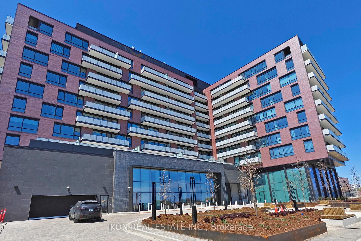
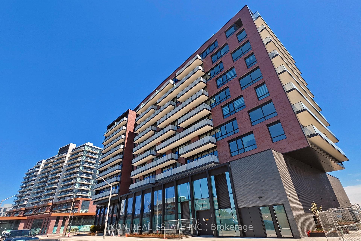

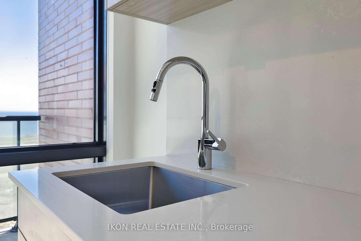
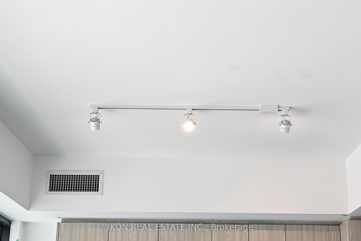

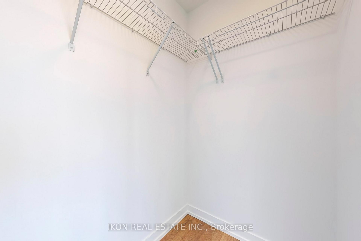
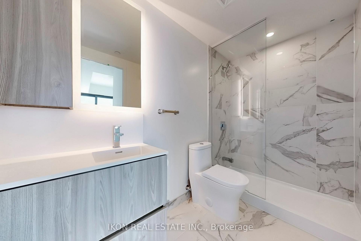
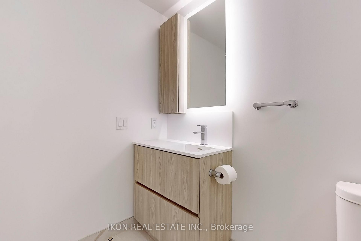
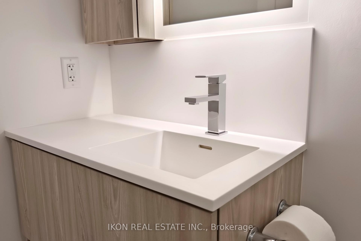
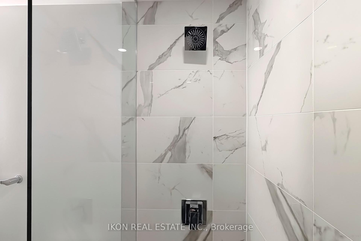
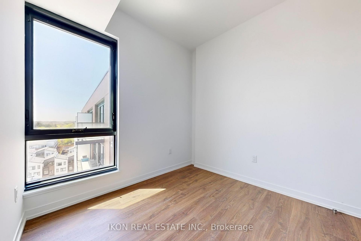
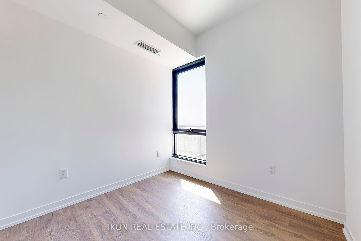
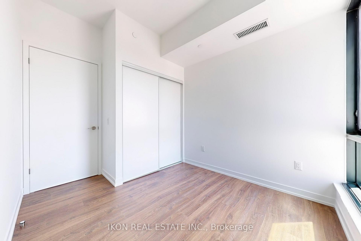
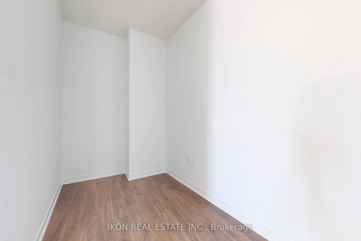
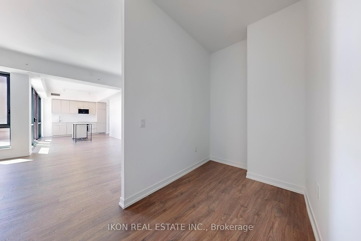

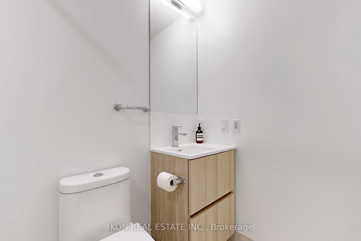
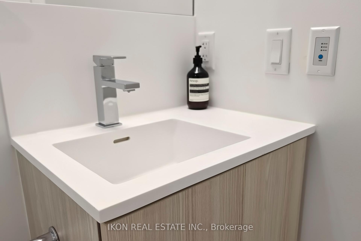
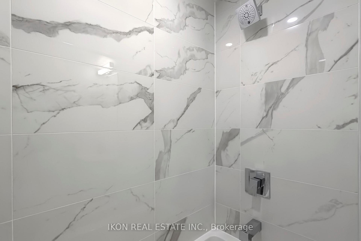
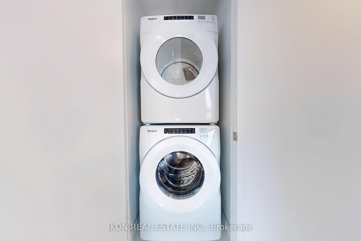
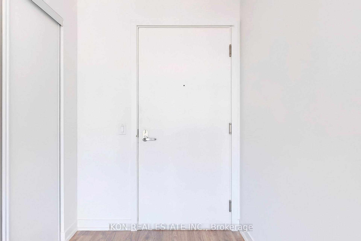

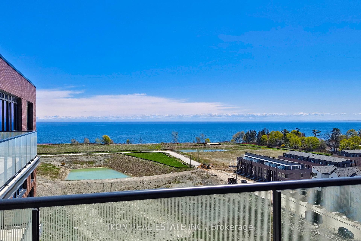
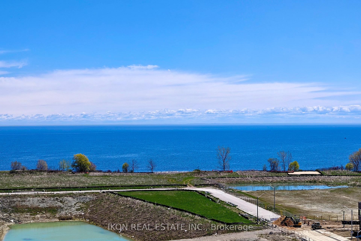
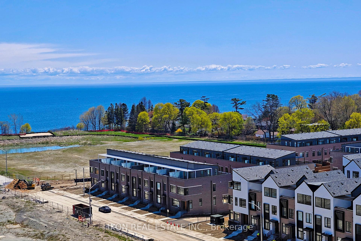

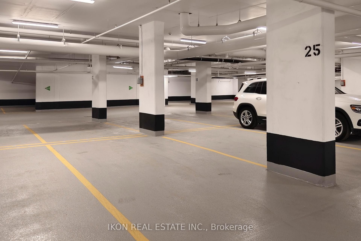
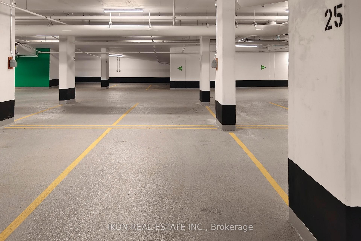
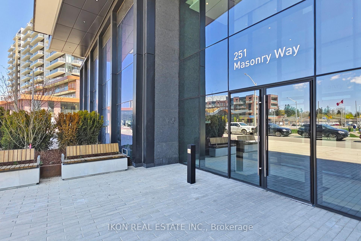
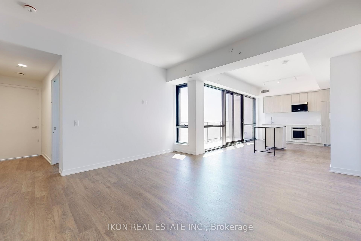
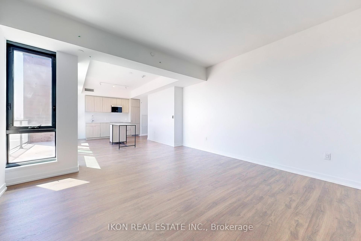
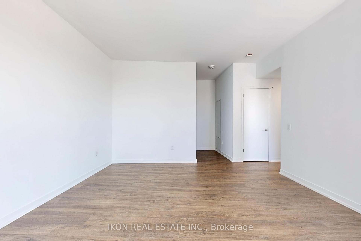
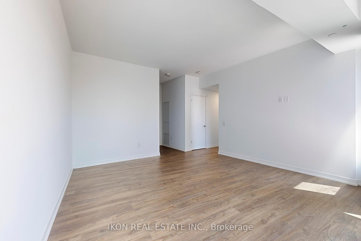
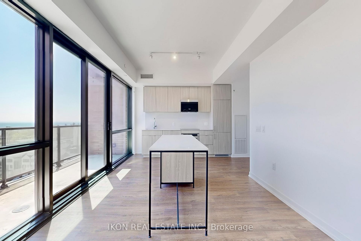
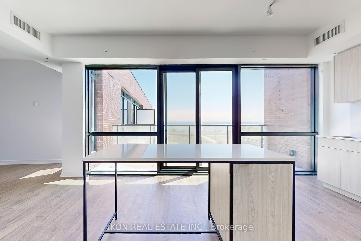
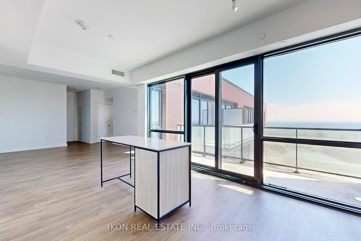
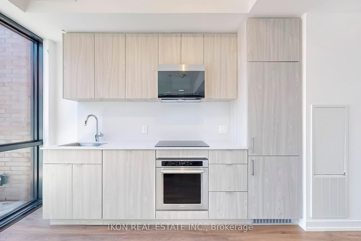
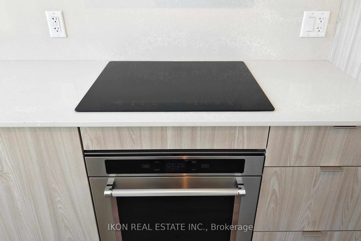


















































| Enjoy and Experience over 1,000 sq. ft. of sun-soaked living space in this stunning 3 bedrooms, 10 ft high ceiling corner unit in the newly completed The Mason. This oasis provides a grand entry that offers breathtaking views Lake Ontario, creating a serene and airy atmosphere throughout. The open-concept living, dining, and kitchen area features a walkout to one of two balconies, which provides panoramic views of the gorgeous lake, perfect for entertainment and family gatherings. The modern gourmet kitchen is upgraded with a one piece quartz backsplash that blends with the sleek countertop, equipped with stainless steel appliances and a convenient large central Island that can double as a breakfast/dining table. The open and wide kitchen opens up to an even more open and wide living space that is perfect for entertaining large numbers of guests! Rest well and wake up energize in your primary bedroom with spectacular southwest views of the lake, along with your ensuite 4-piece washroom and your very own walk-out balcony to enjoy after a long days work. Nestled in the highly anticipated Brightwater waterfront community, this brand-new home offers an abundance of natural light, making it the perfect space to unwind and entertain. This lovely space includes a Large Locker for large items to store, perfect for a family who is looking to downsize or have lots of items. Building amenities include a gym, party/meeting room, and a shuttle service to the nearby GO station. Enjoy the convenience of on-site dining and shopping, as well as nearby parks and scenic trails just a short walk away. Groceries stores that are steps away includes Loblaws, Farm boy, Bulk Barn. Plenty of fast-food and dine-in restaurants along Lakeshore Rd W. 3rd door will be installed on closing. |
| Price | $4,500 |
| Taxes: | $0.00 |
| Occupancy: | Vacant |
| Address: | 251 Masonry Way , Mississauga, L5H 0B3, Peel |
| Postal Code: | L5H 0B3 |
| Province/State: | Peel |
| Directions/Cross Streets: | Lakeshore & Mississauga |
| Level/Floor | Room | Length(ft) | Width(ft) | Descriptions | |
| Room 1 | Main | Kitchen | Open Concept, Centre Island, Modern Kitchen | ||
| Room 2 | Main | Dining Ro | W/O To Balcony, Combined w/Kitchen, Window Floor to Ceil | ||
| Room 3 | Main | Living Ro | Combined w/Dining, Open Concept, Large Window | ||
| Room 4 | Main | Primary B | 3 Pc Ensuite, Walk-In Closet(s), W/O To Balcony | ||
| Room 5 | Main | Bedroom 2 | Large Closet, Large Window, Laminate | ||
| Room 6 | Main | Den | Enclosed, Laminate |
| Washroom Type | No. of Pieces | Level |
| Washroom Type 1 | 4 | Main |
| Washroom Type 2 | 3 | Main |
| Washroom Type 3 | 0 | |
| Washroom Type 4 | 0 | |
| Washroom Type 5 | 0 |
| Total Area: | 0.00 |
| Approximatly Age: | New |
| Washrooms: | 2 |
| Heat Type: | Forced Air |
| Central Air Conditioning: | Central Air |
| Although the information displayed is believed to be accurate, no warranties or representations are made of any kind. |
| IKON REAL ESTATE INC. |
- Listing -1 of 0
|
|

Po Paul Chen
Broker
Dir:
647-283-2020
Bus:
905-475-4750
Fax:
905-475-4770
| Book Showing | Email a Friend |
Jump To:
At a Glance:
| Type: | Com - Condo Apartment |
| Area: | Peel |
| Municipality: | Mississauga |
| Neighbourhood: | Port Credit |
| Style: | Apartment |
| Lot Size: | x 0.00() |
| Approximate Age: | New |
| Tax: | $0 |
| Maintenance Fee: | $0 |
| Beds: | 2+1 |
| Baths: | 2 |
| Garage: | 0 |
| Fireplace: | N |
| Air Conditioning: | |
| Pool: |
Locatin Map:

Listing added to your favorite list
Looking for resale homes?

By agreeing to Terms of Use, you will have ability to search up to 309805 listings and access to richer information than found on REALTOR.ca through my website.


