$1,399,900
Available - For Sale
Listing ID: W12146268
1230 Brillinger Stre , Oakville, L6M 3T2, Halton
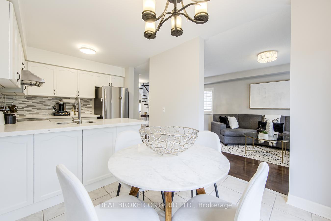
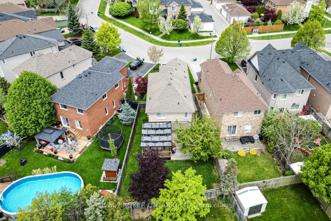

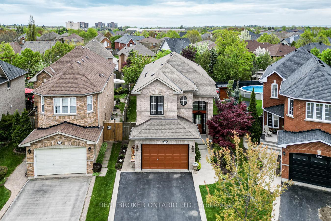
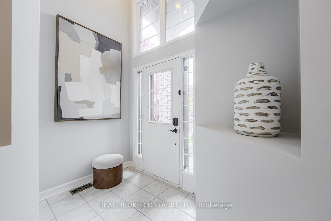


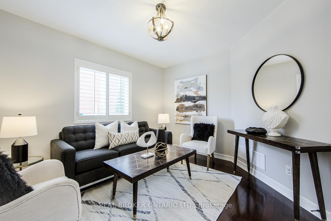
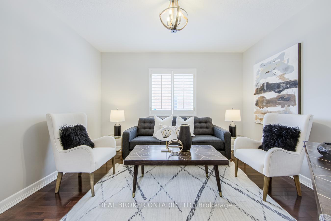
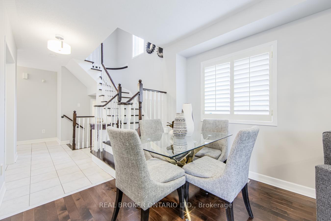
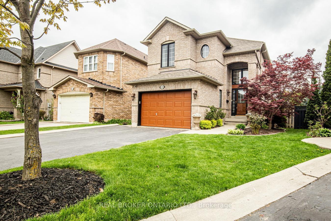
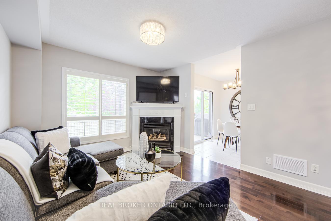
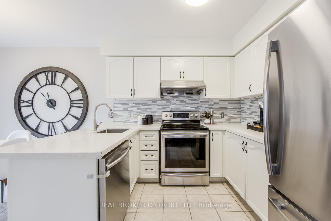
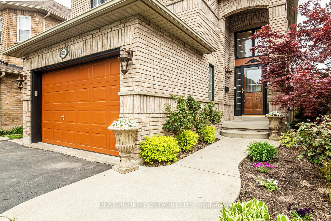
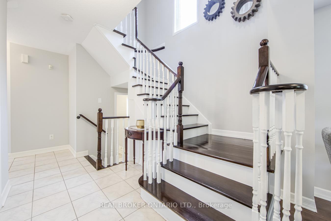
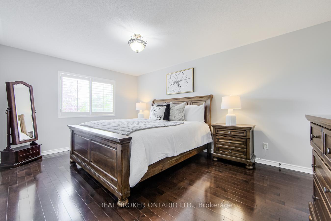
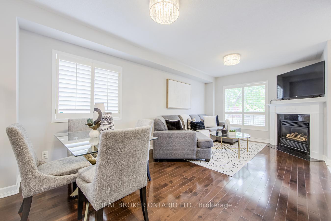

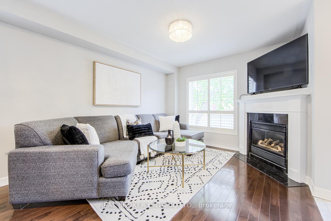
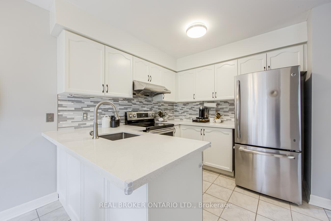
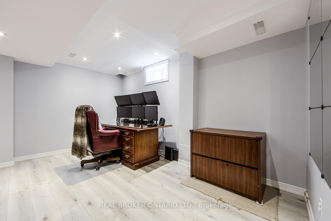
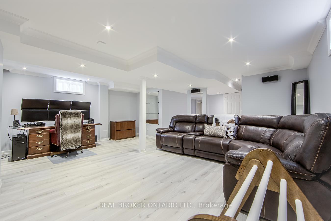
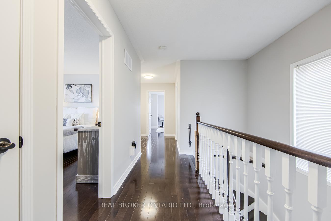

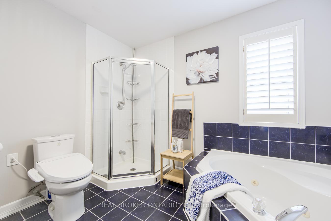
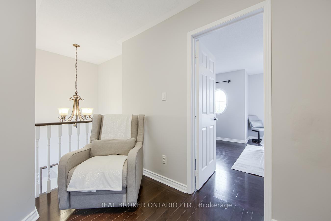
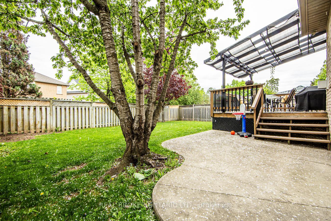
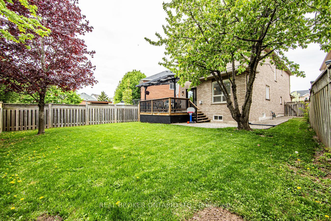
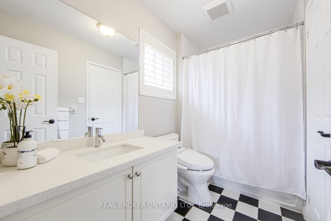
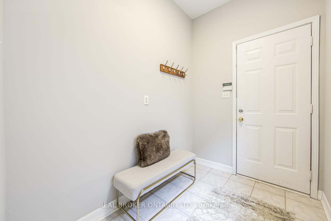
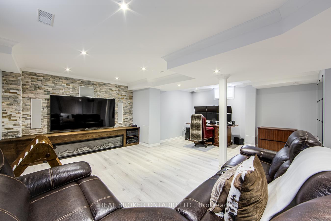
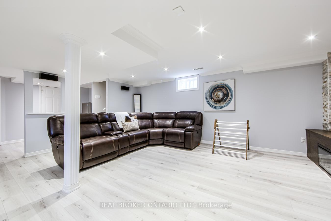
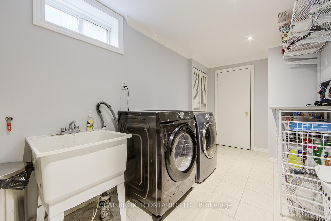
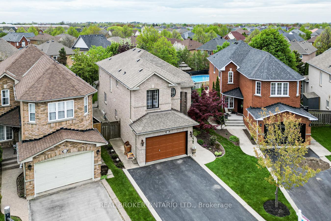
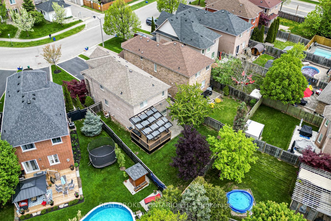
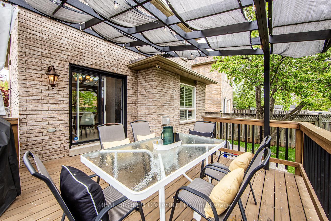
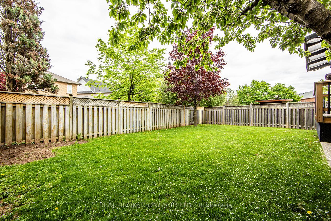
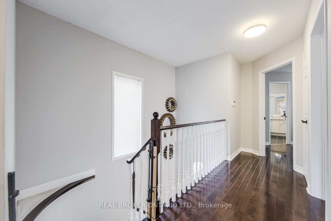
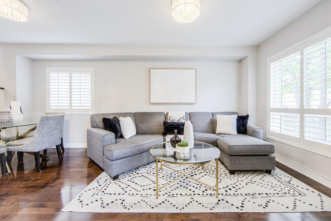
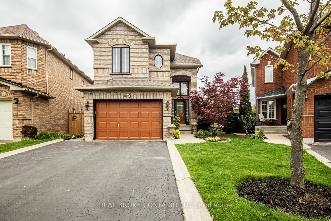
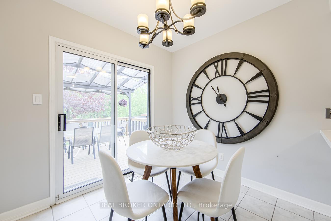
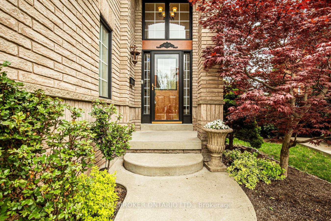
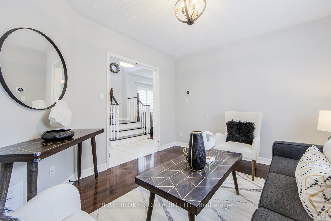
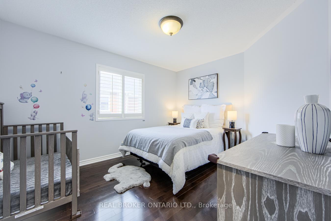
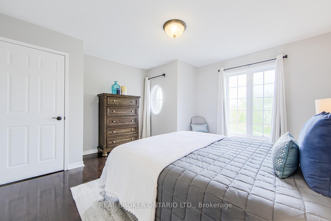
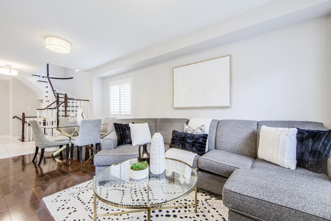
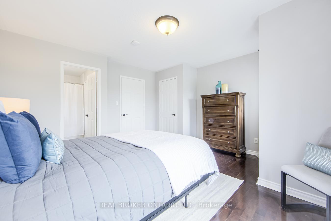
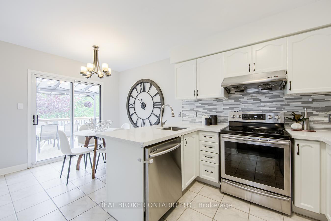
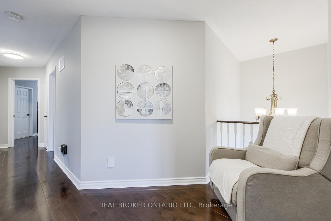
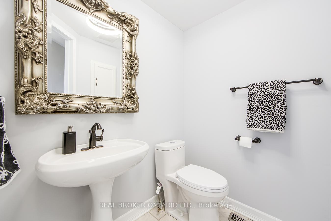
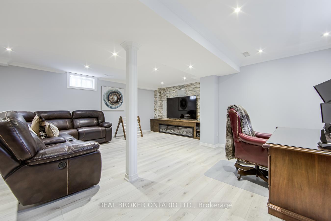

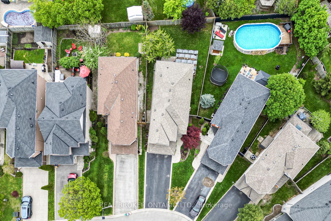
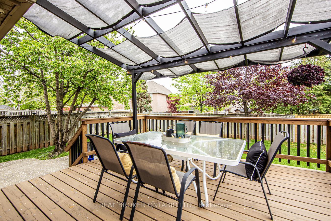
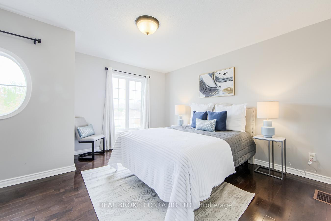























































| This Stunning Ready-To-Move-In Home Welcomes You With Exceptional Curb Appeal, Soaring Ceilings, Elegant Wall Niches, And Expansive Windows At The Entrance Flood The Space With Natural Light All Combining To Create A Truly Luxurious First Impression. This 3-Bedroom, 3-Washroom Freshly Painted Detached Home Features A Thoughtfully Designed Layout That Includes A Formal Living Room And An Open Concept Family Room With A Cozy Fireplace, Seamlessly Connected To The Dining Area And A Modern Kitchen. The Kitchen Boasts Quartz Countertops, A Stylish Backsplash, And A Bright Breakfast Area That Walks Out To An Elegantly Updated Deck With A Show-Stopping Pergola, Complete With Privacy Curtains Perfect For Entertaining & Relaxing In Beautifully Landscaped Backyard Surrounded By Mature Trees. Upstairs Three Generously Sized Bdrms. The Primary Suite Is A True Retreat, Featuring A Spa-Like Ensuite Bathroom And His & Hers Closets. One Of The Secondary Bedrooms Enjoys A Semi-Private Jack-And-Jill Bathroom, Making It Ideal For Guests Or A Teenagers Suite. The Finished Basement Is A Real Gem, Offering Valuable Extra Living Space With Large Windows, Pot Lights, Updated Vinyl Flooring, A Napoleon 74" Electric Fireplace With A Custom Stone Accent Wall, And An Open-Concept, Spacious Recreation And Office Area Perfect For Working From Home. A Bright And Functional Laundry Room And Plenty Of Storage Complete This Lower Level. Additional Features Include A Dark-Stained Oak Staircase, Hardwood Flooring And California Shutters Throughout, And 25 Smart Switches For Lighting Automation. The Extra-Long Driveway Accommodates Up To Four Vehicles With No Sidewalk Interruption, Providing Added Convenience And Curb Appeal. Located In An Unbeatable Area Walking Distance To West Oak Public School (Rated 8.0 By Fraser Institute) & 1.2 Km From Forest Trail P. School (Rated 10.0). Close Shopping, Dining, Oakville Trafalgar Memorial Hospital, Major Highways, Parks, Trails, And More! Don't Miss This Gem! |
| Price | $1,399,900 |
| Taxes: | $5676.00 |
| Occupancy: | Owner |
| Address: | 1230 Brillinger Stre , Oakville, L6M 3T2, Halton |
| Directions/Cross Streets: | Fourth Line & Westoak Trails Blvd |
| Rooms: | 7 |
| Bedrooms: | 3 |
| Bedrooms +: | 0 |
| Family Room: | T |
| Basement: | Finished, Full |
| Level/Floor | Room | Length(ft) | Width(ft) | Descriptions | |
| Room 1 | Main | Living Ro | 11.81 | 11.48 | Hardwood Floor, Formal Rm, California Shutters |
| Room 2 | Main | Family Ro | 19.68 | 11.15 | Hardwood Floor, Open Concept, Fireplace |
| Room 3 | Main | Dining Ro | 19.68 | 11.15 | Hardwood Floor, Combined w/Family, California Shutters |
| Room 4 | Main | Kitchen | 8.1 | 8.1 | Ceramic Floor, Quartz Counter, Backsplash |
| Room 5 | Main | Breakfast | 7.87 | 7.87 | Ceramic Floor, W/O To Deck |
| Room 6 | Second | Primary B | 16.4 | 11.48 | Hardwood Floor, Walk-In Closet(s), 4 Pc Ensuite |
| Room 7 | Second | Bedroom 2 | 12.46 | 11.48 | Hardwood Floor, Closet, California Shutters |
| Room 8 | Second | Bedroom 3 | 13.78 | 13.12 | Hardwood Floor, Large Window, Semi Ensuite |
| Room 9 | Basement | Recreatio | 22.96 | 19.02 | Vinyl Floor, Pot Lights, Fireplace |
| Room 10 | Basement | Laundry | 11.48 | 4.92 | Ceramic Floor, Large Window |
| Washroom Type | No. of Pieces | Level |
| Washroom Type 1 | 2 | Main |
| Washroom Type 2 | 4 | Second |
| Washroom Type 3 | 4 | Second |
| Washroom Type 4 | 0 | |
| Washroom Type 5 | 0 |
| Total Area: | 0.00 |
| Property Type: | Detached |
| Style: | 2-Storey |
| Exterior: | Brick |
| Garage Type: | Attached |
| (Parking/)Drive: | Private Do |
| Drive Parking Spaces: | 4 |
| Park #1 | |
| Parking Type: | Private Do |
| Park #2 | |
| Parking Type: | Private Do |
| Pool: | None |
| Approximatly Square Footage: | 1500-2000 |
| Property Features: | Golf, Hospital |
| CAC Included: | N |
| Water Included: | N |
| Cabel TV Included: | N |
| Common Elements Included: | N |
| Heat Included: | N |
| Parking Included: | N |
| Condo Tax Included: | N |
| Building Insurance Included: | N |
| Fireplace/Stove: | Y |
| Heat Type: | Forced Air |
| Central Air Conditioning: | Central Air |
| Central Vac: | N |
| Laundry Level: | Syste |
| Ensuite Laundry: | F |
| Sewers: | Sewer |
$
%
Years
This calculator is for demonstration purposes only. Always consult a professional
financial advisor before making personal financial decisions.
| Although the information displayed is believed to be accurate, no warranties or representations are made of any kind. |
| REAL BROKER ONTARIO LTD. |
- Listing -1 of 0
|
|

Po Paul Chen
Broker
Dir:
647-283-2020
Bus:
905-475-4750
Fax:
905-475-4770
| Book Showing | Email a Friend |
Jump To:
At a Glance:
| Type: | Freehold - Detached |
| Area: | Halton |
| Municipality: | Oakville |
| Neighbourhood: | 1022 - WT West Oak Trails |
| Style: | 2-Storey |
| Lot Size: | x 122.20(Feet) |
| Approximate Age: | |
| Tax: | $5,676 |
| Maintenance Fee: | $0 |
| Beds: | 3 |
| Baths: | 3 |
| Garage: | 0 |
| Fireplace: | Y |
| Air Conditioning: | |
| Pool: | None |
Locatin Map:
Payment Calculator:

Listing added to your favorite list
Looking for resale homes?

By agreeing to Terms of Use, you will have ability to search up to 309805 listings and access to richer information than found on REALTOR.ca through my website.


