$4,750
Available - For Rent
Listing ID: W12146278
2446 Overton Driv , Burlington, L7P 4B5, Halton
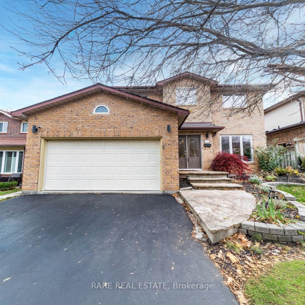
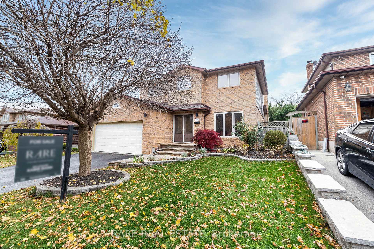
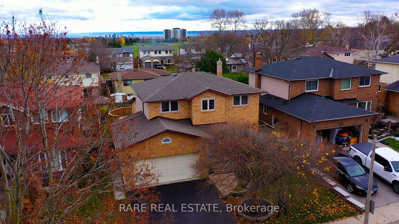
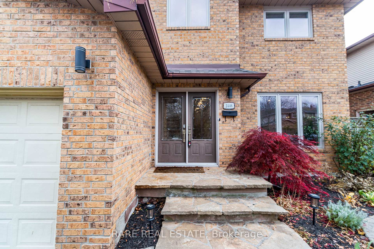
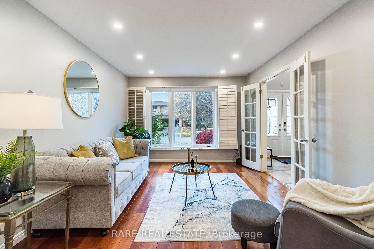
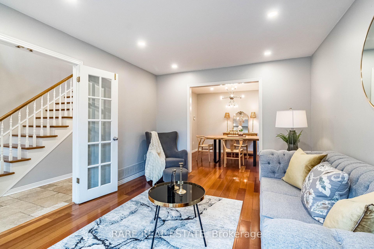
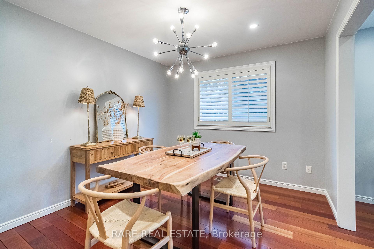
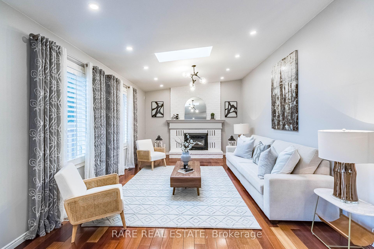
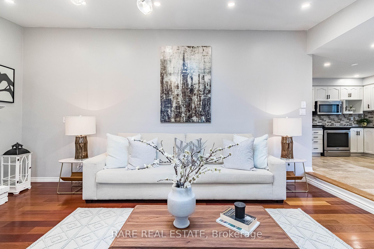
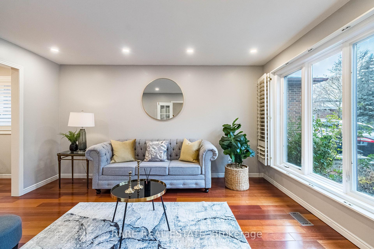
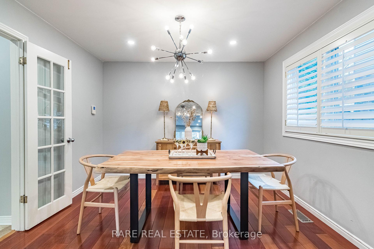
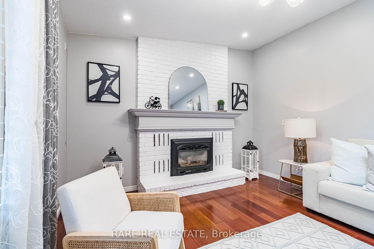
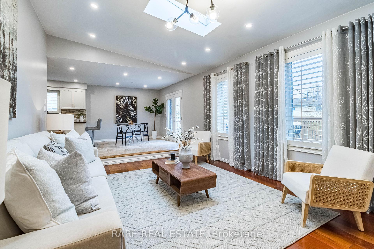
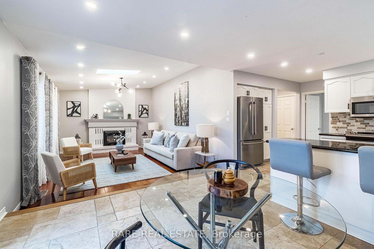
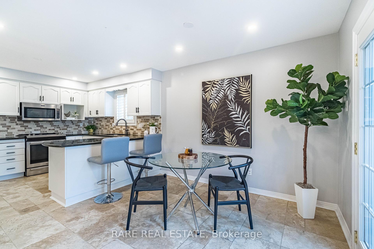
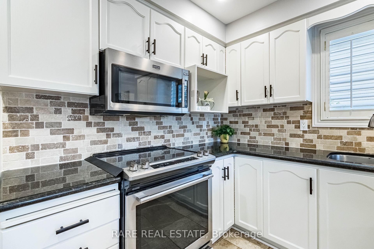
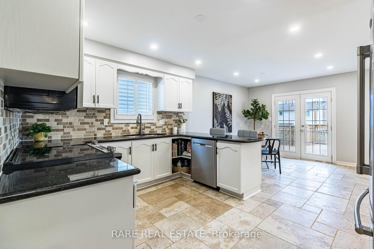
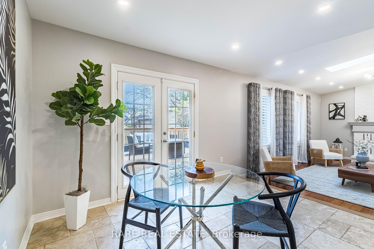

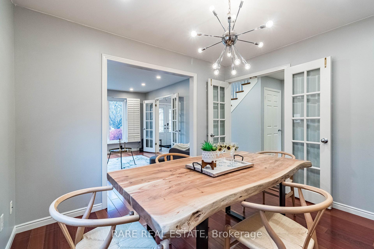
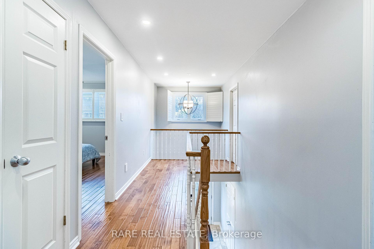
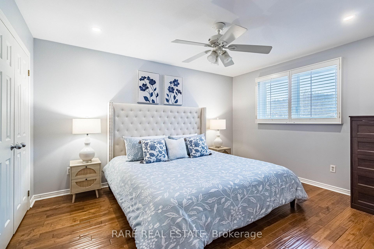
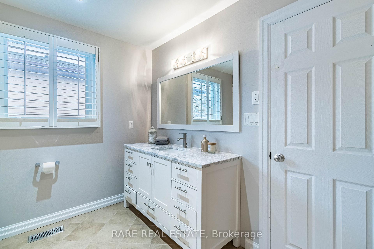
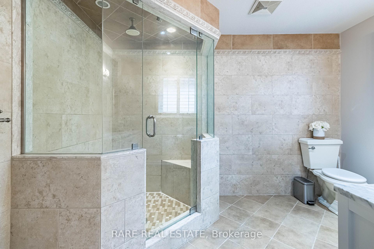
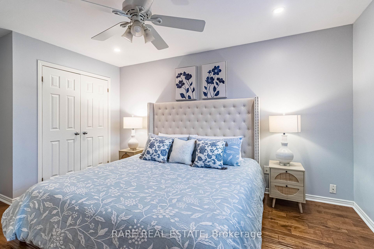
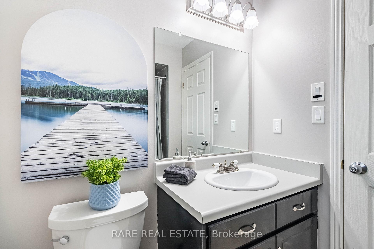
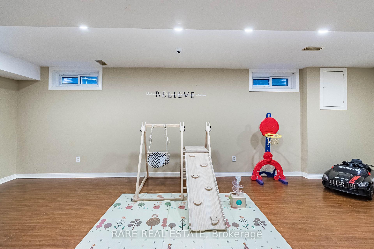
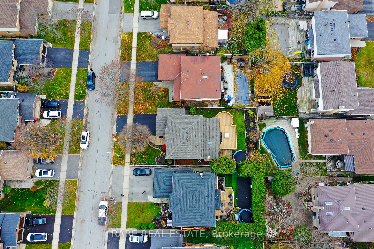
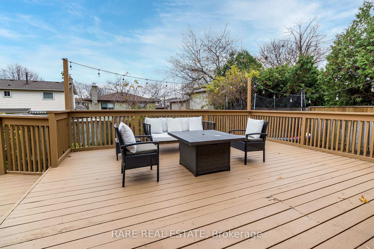
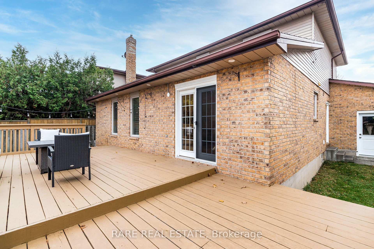
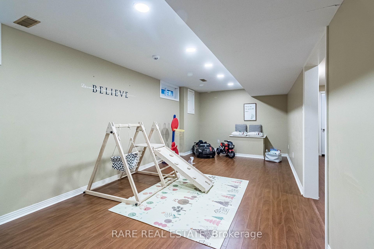
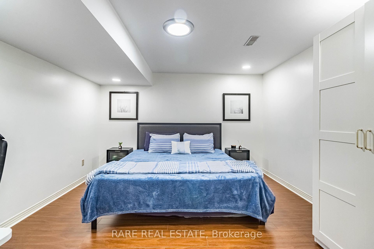
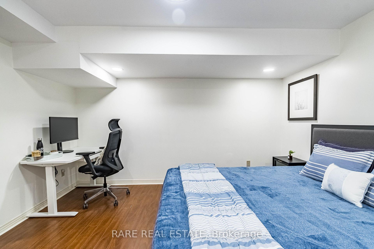
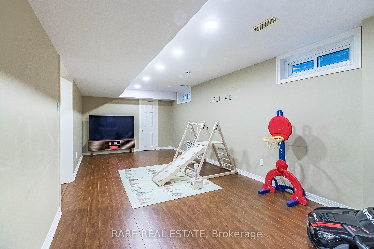
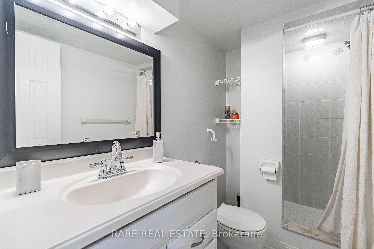
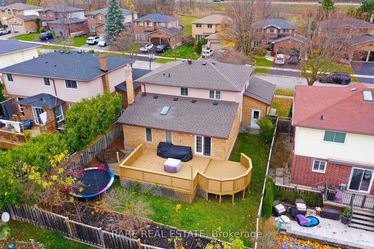
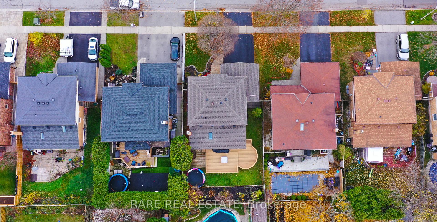

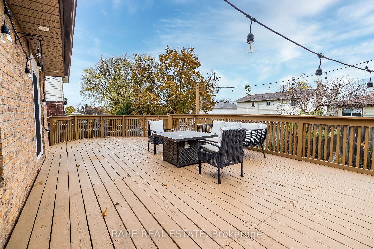







































| Welcome To 2446 Overton Drive! Warm & Welcoming Home Located In The Brant Hills Community Of Burlington. Great Opportunity To Live On This Family Friendly Street Which Is Situated At The Border Of Tyandaga & Brant Hills. Over 3500 Sqft Of Living Space! Travertine Tiles & Double Doors As You Enter. Formal Living & Dining Room W/ French Doors, Large Windows, Smooth Ceilings & Pot Lights. Upgraded Kitchen w/ Quartz Countertops, Backsplash, Ample Cabinet Space, SS Appliances & Breakfast Area. Beautiful Family Room w/ Sky Light, Large Windows, Fireplace & Sunken Floor.. You Get An Extra Foot Of Ceiling Height. 3 Decent Sized Bedrooms On Upper Level. Primary Bed Comes w/ Upgraded Ensuite Bath. Lots Of Light Throughout. Finished Basement w/ Recreation Room, Bathroom & Potential For 2 Bedrooms, Set It Up As You Wish. Close Proximity To Downtown, Lake Ontario, Highways, Trails, Amenities & Schools. **EXTRAS** Includes: Fridge, Stove, Dishwasher, Microwave Hood-Range, Washer & Dryer, Gas Fp, All Light Fixtures, All Window Coverings, Garage Shelving, Mirrors, Trampoline In Backyard, Sandbox In Back Yard, Central Vac W/ Hoses & Wand. |
| Price | $4,750 |
| Taxes: | $0.00 |
| Occupancy: | Owner |
| Address: | 2446 Overton Driv , Burlington, L7P 4B5, Halton |
| Acreage: | < .50 |
| Directions/Cross Streets: | Dundas & Brant St |
| Rooms: | 8 |
| Rooms +: | 4 |
| Bedrooms: | 3 |
| Bedrooms +: | 2 |
| Family Room: | T |
| Basement: | Finished |
| Furnished: | Unfu |
| Level/Floor | Room | Length(ft) | Width(ft) | Descriptions | |
| Room 1 | Main | Living Ro | |||
| Room 2 | Main | Dining Ro | |||
| Room 3 | Main | Family Ro | |||
| Room 4 | Main | Kitchen | |||
| Room 5 | Main | Breakfast | |||
| Room 6 | Main | Laundry | |||
| Room 7 | Second | Primary B | |||
| Room 8 | Second | Bedroom 2 | |||
| Room 9 | Second | Bedroom 3 | |||
| Room 10 | Basement | Great Roo | |||
| Room 11 |
| Washroom Type | No. of Pieces | Level |
| Washroom Type 1 | 2 | Main |
| Washroom Type 2 | 4 | Second |
| Washroom Type 3 | 3 | Second |
| Washroom Type 4 | 3 | Basement |
| Washroom Type 5 | 0 |
| Total Area: | 0.00 |
| Property Type: | Detached |
| Style: | 2-Storey |
| Exterior: | Brick |
| Garage Type: | Built-In |
| (Parking/)Drive: | Private |
| Drive Parking Spaces: | 3 |
| Park #1 | |
| Parking Type: | Private |
| Park #2 | |
| Parking Type: | Private |
| Pool: | None |
| Laundry Access: | In-Suite Laun |
| Approximatly Square Footage: | 2000-2500 |
| CAC Included: | N |
| Water Included: | N |
| Cabel TV Included: | N |
| Common Elements Included: | N |
| Heat Included: | N |
| Parking Included: | N |
| Condo Tax Included: | N |
| Building Insurance Included: | N |
| Fireplace/Stove: | Y |
| Heat Type: | Forced Air |
| Central Air Conditioning: | Central Air |
| Central Vac: | N |
| Laundry Level: | Syste |
| Ensuite Laundry: | F |
| Sewers: | Sewer |
| Although the information displayed is believed to be accurate, no warranties or representations are made of any kind. |
| RARE REAL ESTATE |
- Listing -1 of 0
|
|

Po Paul Chen
Broker
Dir:
647-283-2020
Bus:
905-475-4750
Fax:
905-475-4770
| Book Showing | Email a Friend |
Jump To:
At a Glance:
| Type: | Freehold - Detached |
| Area: | Halton |
| Municipality: | Burlington |
| Neighbourhood: | Brant Hills |
| Style: | 2-Storey |
| Lot Size: | x 104.12(Feet) |
| Approximate Age: | |
| Tax: | $0 |
| Maintenance Fee: | $0 |
| Beds: | 3+2 |
| Baths: | 4 |
| Garage: | 0 |
| Fireplace: | Y |
| Air Conditioning: | |
| Pool: | None |
Locatin Map:

Listing added to your favorite list
Looking for resale homes?

By agreeing to Terms of Use, you will have ability to search up to 309805 listings and access to richer information than found on REALTOR.ca through my website.


