$3,000
Available - For Rent
Listing ID: W12146262
581 Cargill Path , Milton, L9T 7R6, Halton
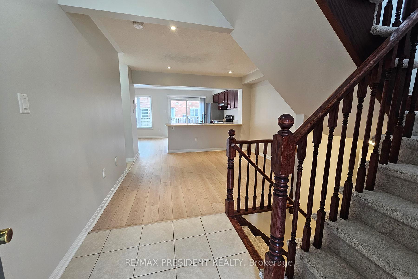
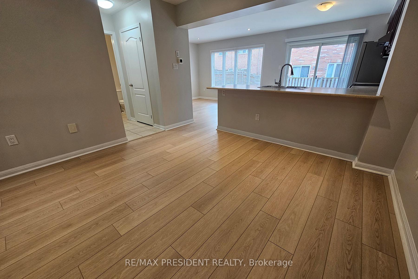
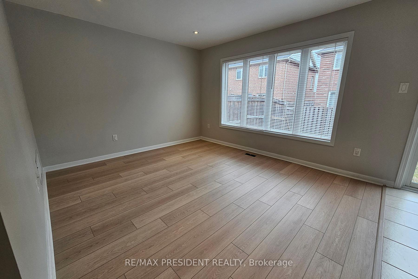
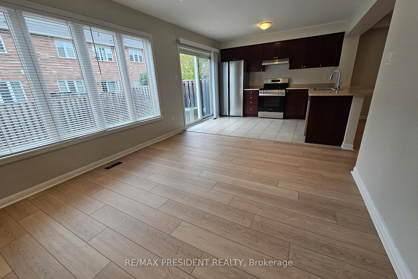
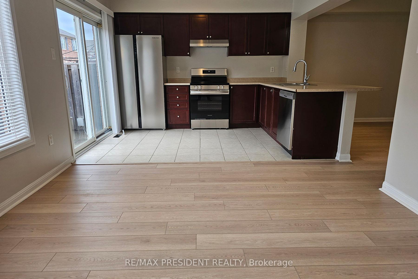
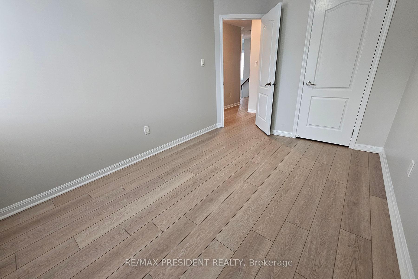
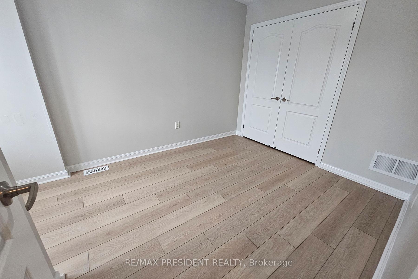
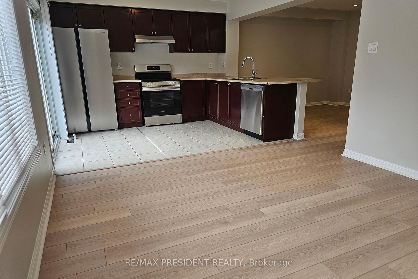
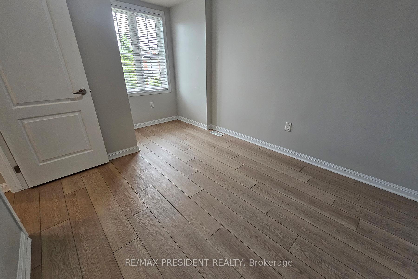
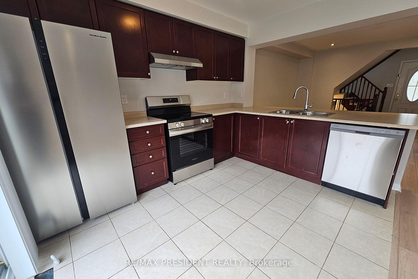
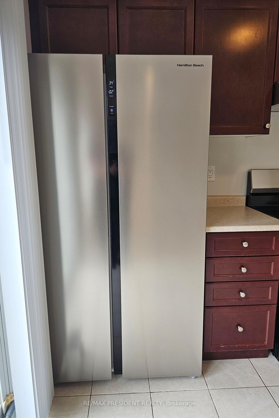
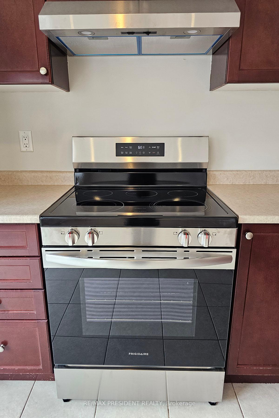
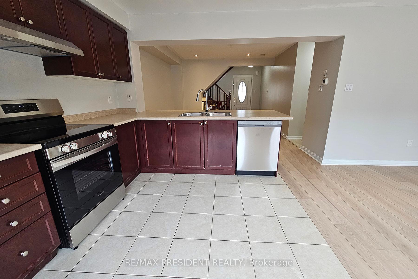
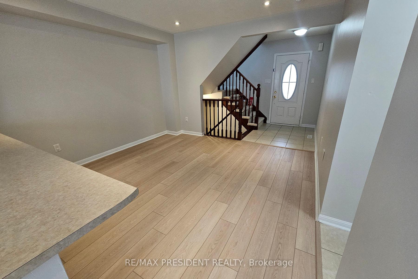
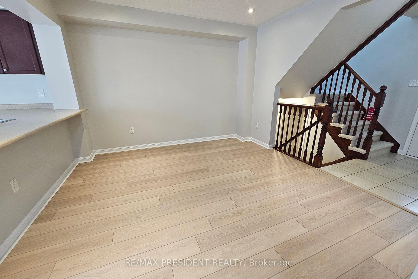
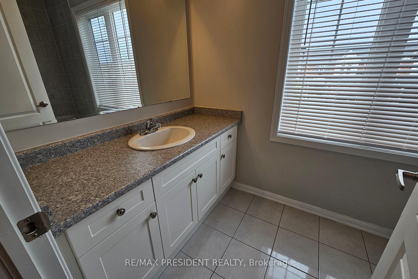
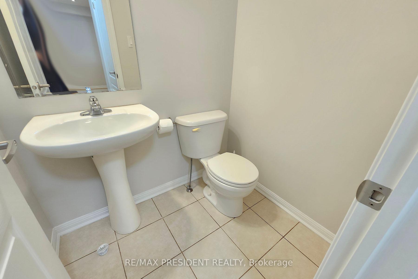
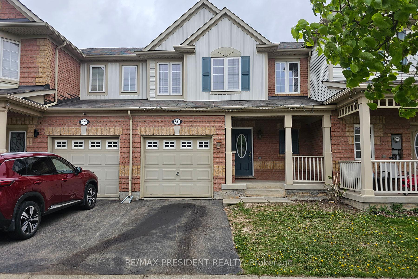
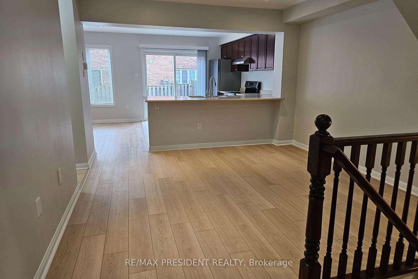
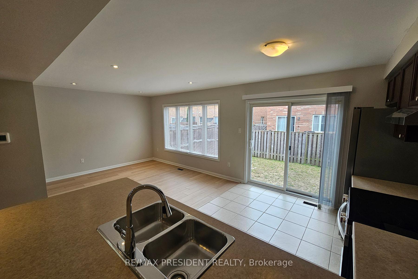
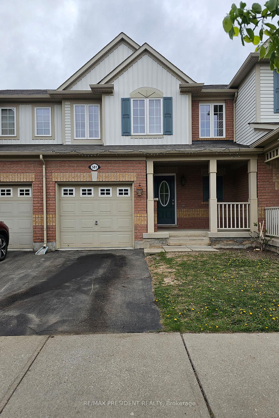
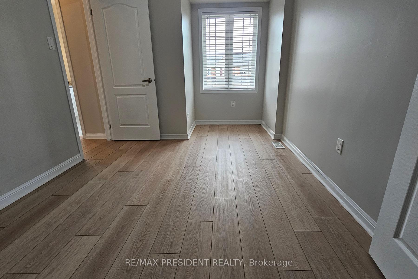
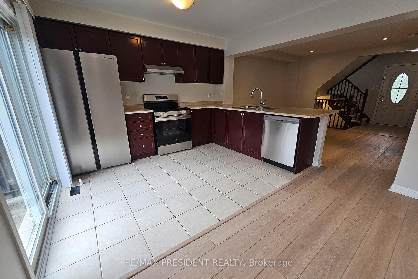
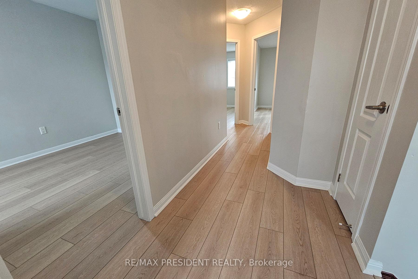
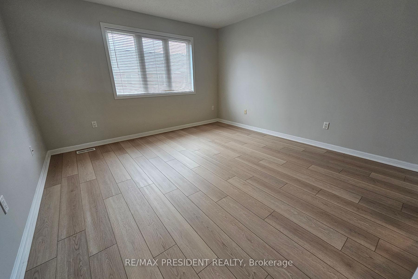
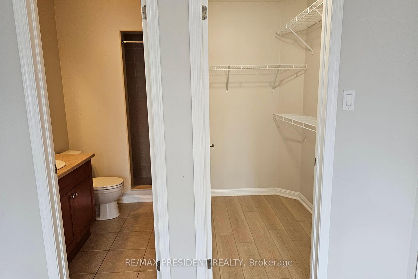
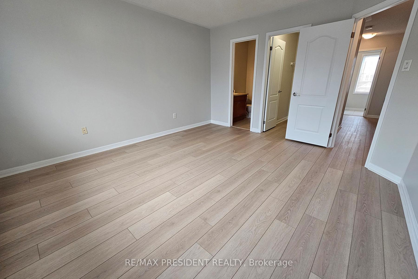
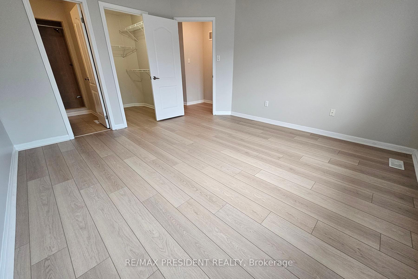
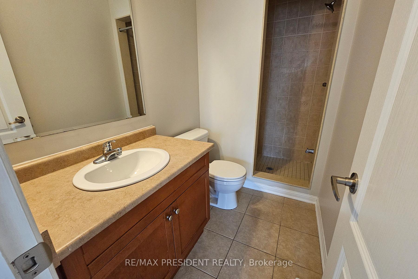
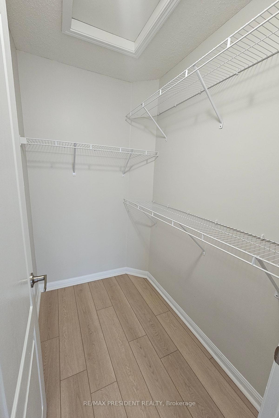
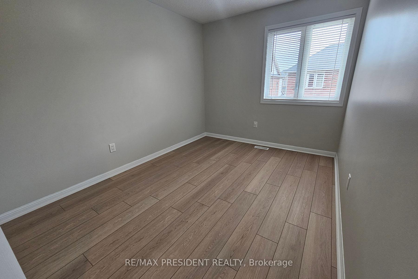
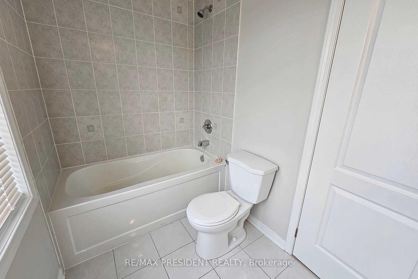




































| Popular "Emery" model Mattamy 2-storey townhouse, with 3 bedrooms and 2.5 washrooms, prime location, open concept design and very functional layout. BRAND NEW luxury vinyl plank floors throughout, Brand New carpet on stairs, Brand New Stainless Steel kitchen appliances, new blinds, freshly painted! Primary bedroom has a 3-pc ensuite and walk-in closet. Open concept kitchen with walkout to fully fenced, large backyard, perfect for backyard BBQ's and for entertaining! Bright and sun-filled home, full of natural sunlight! Clean and just updated, this home is one of the nicest ones out there! You get the full house, including the basement (unfinished) - lots of room for storage and extra space! Fully fenced backyard, direct access to garage from inside the home. Walk to so many nearby amenities! |
| Price | $3,000 |
| Taxes: | $0.00 |
| Occupancy: | Vacant |
| Address: | 581 Cargill Path , Milton, L9T 7R6, Halton |
| Directions/Cross Streets: | Derry Rd / Hwy 25 |
| Rooms: | 6 |
| Bedrooms: | 3 |
| Bedrooms +: | 0 |
| Family Room: | F |
| Basement: | Unfinished |
| Furnished: | Unfu |
| Level/Floor | Room | Length(ft) | Width(ft) | Descriptions | |
| Room 1 | Main | Living Ro | 13.45 | 11.48 | Laminate, Pot Lights, Open Concept |
| Room 2 | Main | Dining Ro | 12.17 | 11.15 | Laminate, Pot Lights, Open Concept |
| Room 3 | Main | Kitchen | 11.48 | 8.86 | Stainless Steel Appl, W/O To Yard, Open Concept |
| Room 4 | Second | Primary B | 13.78 | 12.82 | 3 Pc Ensuite, Walk-In Closet(s), Laminate |
| Room 5 | Second | Bedroom 2 | 13.58 | 8.99 | Laminate, Double Closet |
| Room 6 | Second | Bedroom 3 | 12.14 | 8.99 | Laminate, Double Closet |
| Washroom Type | No. of Pieces | Level |
| Washroom Type 1 | 4 | Second |
| Washroom Type 2 | 3 | Second |
| Washroom Type 3 | 2 | Main |
| Washroom Type 4 | 0 | |
| Washroom Type 5 | 0 |
| Total Area: | 0.00 |
| Approximatly Age: | 6-15 |
| Property Type: | Att/Row/Townhouse |
| Style: | 2-Storey |
| Exterior: | Brick |
| Garage Type: | Built-In |
| (Parking/)Drive: | Private |
| Drive Parking Spaces: | 1 |
| Park #1 | |
| Parking Type: | Private |
| Park #2 | |
| Parking Type: | Private |
| Pool: | None |
| Laundry Access: | In Basement |
| Approximatly Age: | 6-15 |
| Approximatly Square Footage: | 1100-1500 |
| CAC Included: | N |
| Water Included: | N |
| Cabel TV Included: | N |
| Common Elements Included: | N |
| Heat Included: | N |
| Parking Included: | Y |
| Condo Tax Included: | N |
| Building Insurance Included: | N |
| Fireplace/Stove: | N |
| Heat Type: | Forced Air |
| Central Air Conditioning: | Central Air |
| Central Vac: | N |
| Laundry Level: | Syste |
| Ensuite Laundry: | F |
| Sewers: | Sewer |
| Although the information displayed is believed to be accurate, no warranties or representations are made of any kind. |
| RE/MAX PRESIDENT REALTY |
- Listing -1 of 0
|
|

Po Paul Chen
Broker
Dir:
647-283-2020
Bus:
905-475-4750
Fax:
905-475-4770
| Book Showing | Email a Friend |
Jump To:
At a Glance:
| Type: | Freehold - Att/Row/Townhouse |
| Area: | Halton |
| Municipality: | Milton |
| Neighbourhood: | 1028 - CO Coates |
| Style: | 2-Storey |
| Lot Size: | x 80.00(Feet) |
| Approximate Age: | 6-15 |
| Tax: | $0 |
| Maintenance Fee: | $0 |
| Beds: | 3 |
| Baths: | 3 |
| Garage: | 0 |
| Fireplace: | N |
| Air Conditioning: | |
| Pool: | None |
Locatin Map:

Listing added to your favorite list
Looking for resale homes?

By agreeing to Terms of Use, you will have ability to search up to 309805 listings and access to richer information than found on REALTOR.ca through my website.


