$3,300
Available - For Rent
Listing ID: E12146284
433 GUILDWOOD Park South , Toronto, M1E 3R5, Toronto
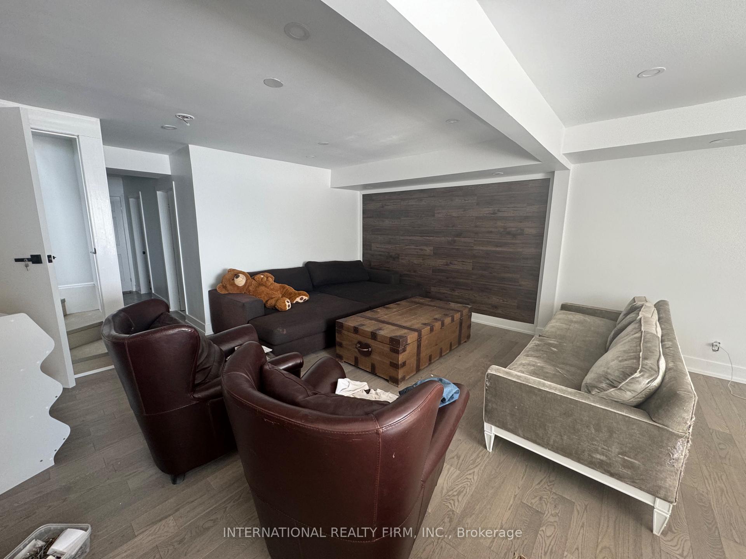

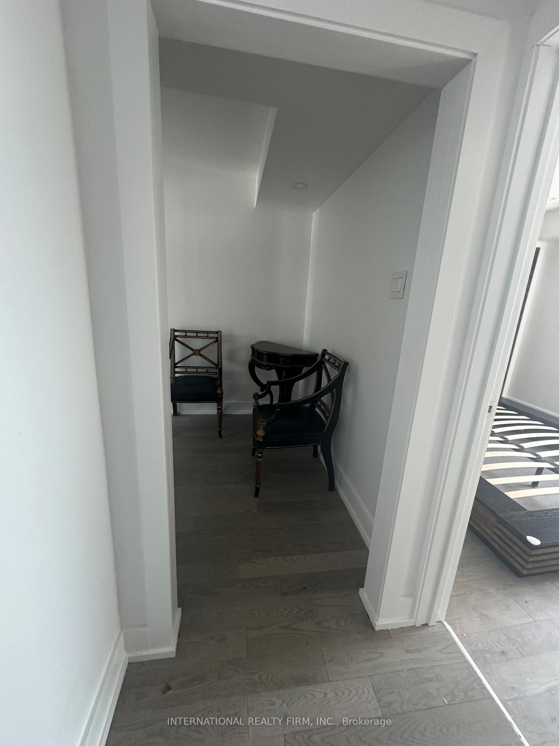



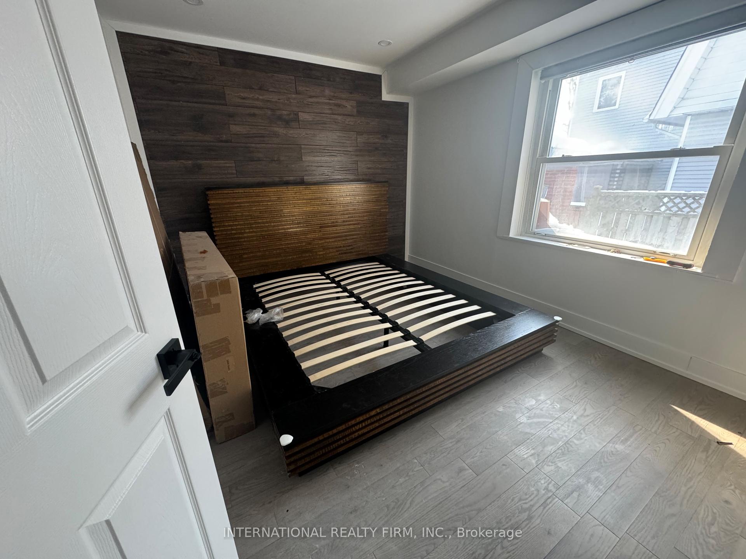
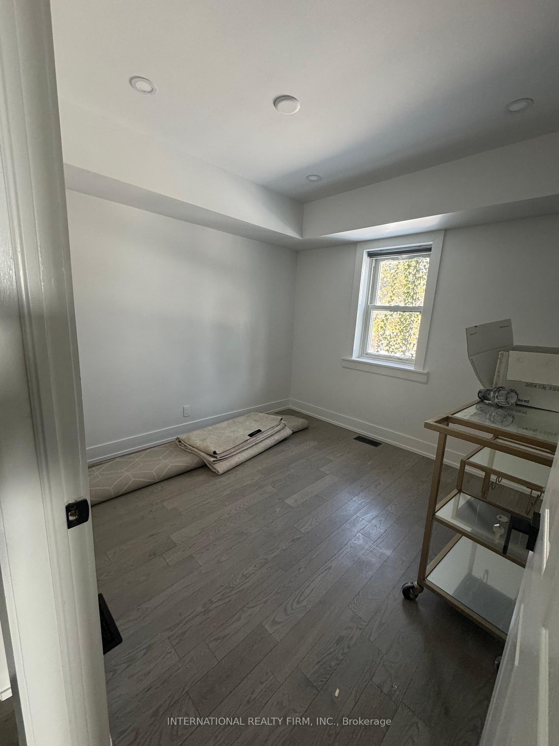

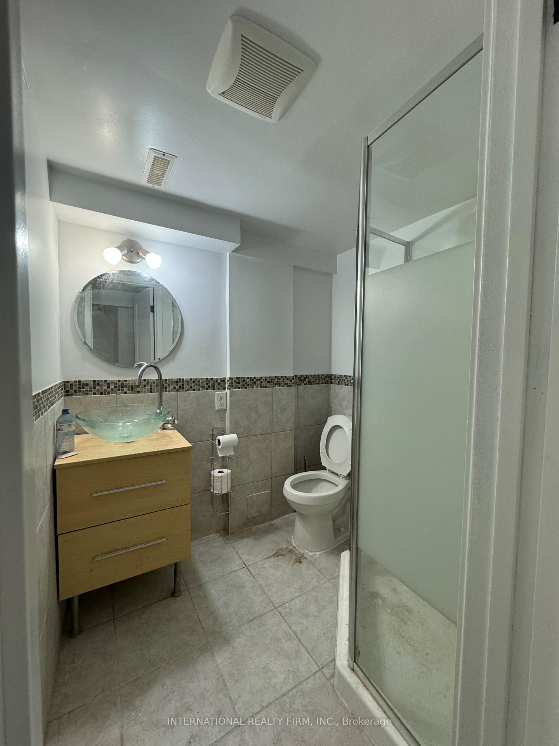
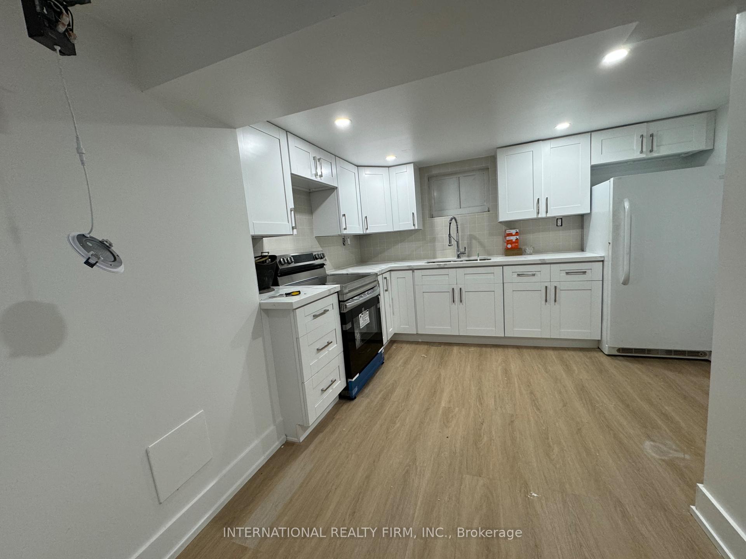
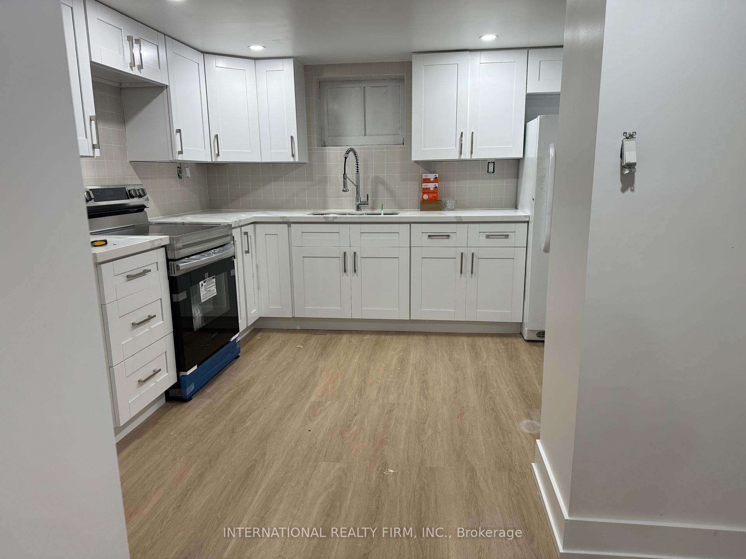

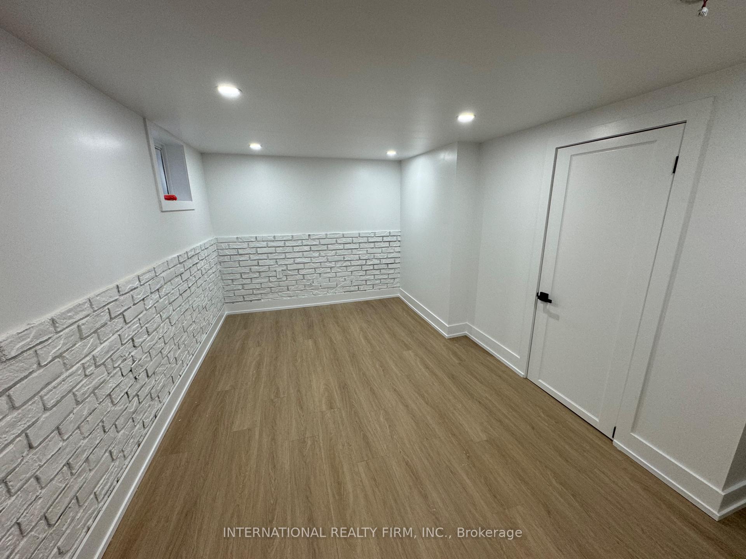




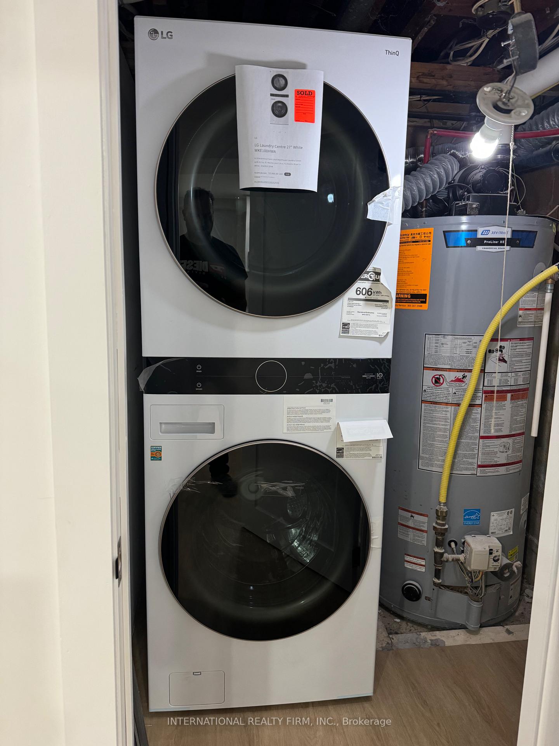























| Live in one of the most prestigious neighbourhoods in Scarborough. Lakefront property. Newly renovated home backing on to the Lake Ontario. Unbelievable lake views. Beautifully newly renovated two separated units with completely separate entrances( 3 bedrooms, two washrooms, laundry and a kitchen on the main floor and 3 bedrooms two bathrooms, laundry and kitchen in the basement). Walking distance to schools, restaurants, parks grocery and convenience stores. Bus stop by the front door. |
| Price | $3,300 |
| Taxes: | $0.00 |
| Occupancy: | Vacant |
| Address: | 433 GUILDWOOD Park South , Toronto, M1E 3R5, Toronto |
| Directions/Cross Streets: | Morningside and Popular Rd |
| Rooms: | 8 |
| Bedrooms: | 6 |
| Bedrooms +: | 4 |
| Family Room: | T |
| Basement: | Apartment, Separate Ent |
| Furnished: | Part |
| Level/Floor | Room | Length(ft) | Width(ft) | Descriptions | |
| Room 1 | Ground | Bedroom | 13.12 | 9.84 | B/I Closet, Bay Window, Hardwood Floor |
| Room 2 | Main | Bedroom 2 | 11.48 | 9.84 | Hardwood Floor, B/I Closet, Bay Window |
| Room 3 | Ground | Bedroom 3 | 9.84 | 9.84 | Hardwood Floor, B/I Closet, Pot Lights |
| Room 4 | Basement | Bedroom 4 | 11.48 | 9.84 | B/I Closet, Pot Lights, Vinyl Floor |
| Room 5 | Basement | Bedroom 5 | 13.12 | 9.84 | B/I Closet, Pot Lights, Vinyl Floor |
| Room 6 | Basement | Bedroom | 11.48 | 9.84 | Pot Lights, Vinyl Floor |
| Room 7 | Ground | Kitchen | 10.17 | 10.17 | Bay Window, Ceramic Floor, Ceramic Backsplash |
| Room 8 | Ground | Dining Ro | 13.12 | 22.96 | Hardwood Floor, Bay Window, Combined w/Family |
| Room 9 | Basement | Kitchen | 9.84 | 9.84 | Pot Lights, Ceramic Backsplash, Vinyl Floor |
| Room 10 | Ground | Living Ro | 13.12 | 22.96 | Hardwood Floor, Combined w/Dining |
| Washroom Type | No. of Pieces | Level |
| Washroom Type 1 | 3 | Ground |
| Washroom Type 2 | 2 | Ground |
| Washroom Type 3 | 3 | Basement |
| Washroom Type 4 | 2 | Basement |
| Washroom Type 5 | 0 |
| Total Area: | 0.00 |
| Property Type: | Detached |
| Style: | 3-Storey |
| Exterior: | Aluminum Siding, Brick |
| Garage Type: | Attached |
| (Parking/)Drive: | Front Yard |
| Drive Parking Spaces: | 2 |
| Park #1 | |
| Parking Type: | Front Yard |
| Park #2 | |
| Parking Type: | Front Yard |
| Park #3 | |
| Parking Type: | Available |
| Pool: | None |
| Laundry Access: | In-Suite Laun |
| Approximatly Square Footage: | 1500-2000 |
| Property Features: | Lake/Pond, School |
| CAC Included: | N |
| Water Included: | N |
| Cabel TV Included: | N |
| Common Elements Included: | N |
| Heat Included: | N |
| Parking Included: | Y |
| Condo Tax Included: | N |
| Building Insurance Included: | N |
| Fireplace/Stove: | N |
| Heat Type: | Forced Air |
| Central Air Conditioning: | None |
| Central Vac: | N |
| Laundry Level: | Syste |
| Ensuite Laundry: | F |
| Elevator Lift: | False |
| Sewers: | Sewer |
| Utilities-Cable: | N |
| Utilities-Hydro: | N |
| Although the information displayed is believed to be accurate, no warranties or representations are made of any kind. |
| INTERNATIONAL REALTY FIRM, INC. |
- Listing -1 of 0
|
|

Po Paul Chen
Broker
Dir:
647-283-2020
Bus:
905-475-4750
Fax:
905-475-4770
| Book Showing | Email a Friend |
Jump To:
At a Glance:
| Type: | Freehold - Detached |
| Area: | Toronto |
| Municipality: | Toronto E08 |
| Neighbourhood: | Guildwood |
| Style: | 3-Storey |
| Lot Size: | x 0.00() |
| Approximate Age: | |
| Tax: | $0 |
| Maintenance Fee: | $0 |
| Beds: | 6+4 |
| Baths: | 10 |
| Garage: | 0 |
| Fireplace: | N |
| Air Conditioning: | |
| Pool: | None |
Locatin Map:

Listing added to your favorite list
Looking for resale homes?

By agreeing to Terms of Use, you will have ability to search up to 309805 listings and access to richer information than found on REALTOR.ca through my website.


