$639,000
Available - For Sale
Listing ID: X12145903
960 Huron Terr , Kincardine, N2Z 2Y1, Bruce
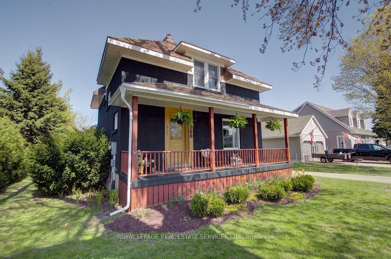
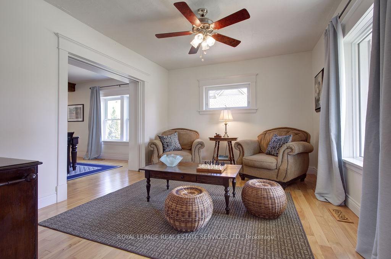
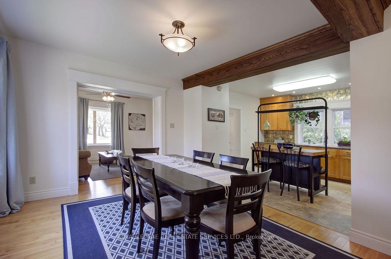
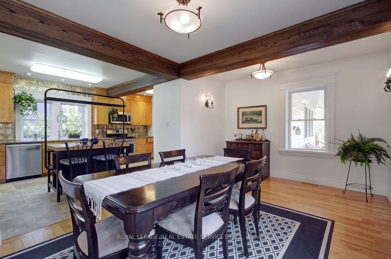
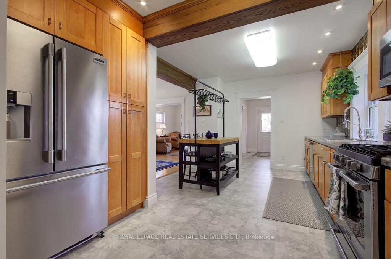
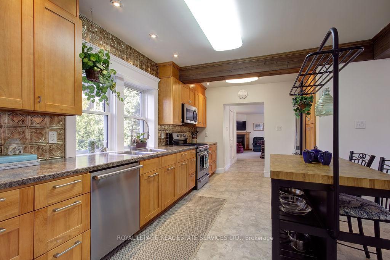
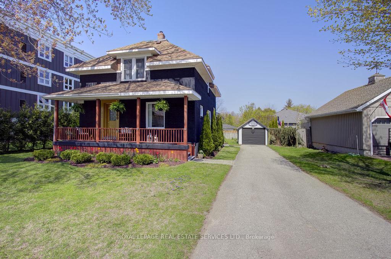
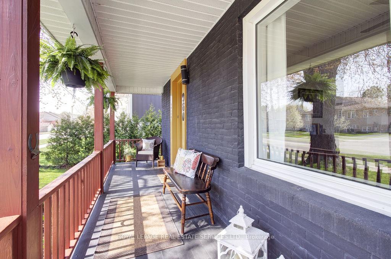
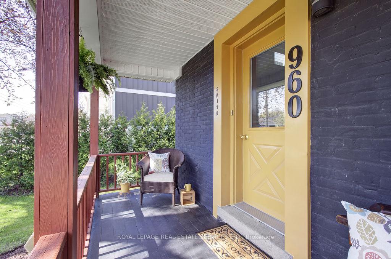
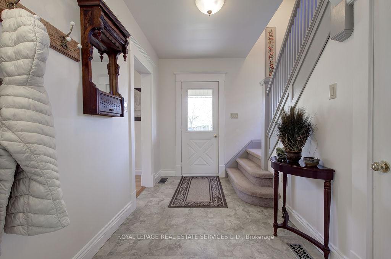
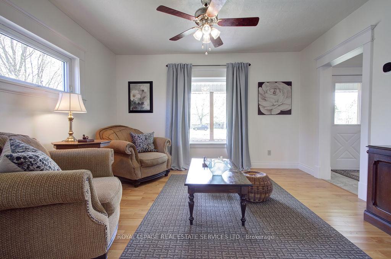
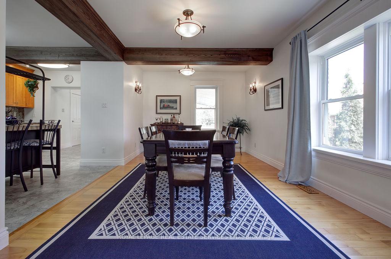

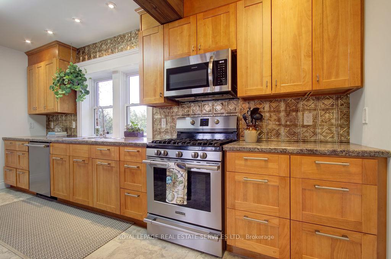
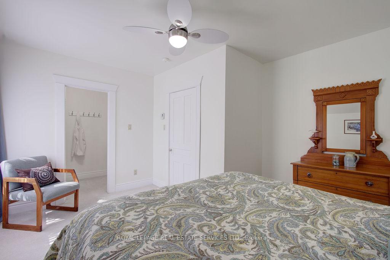

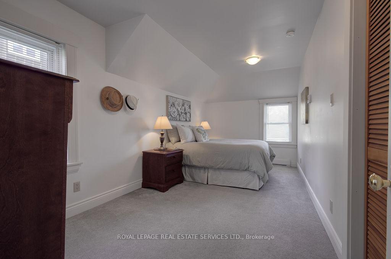
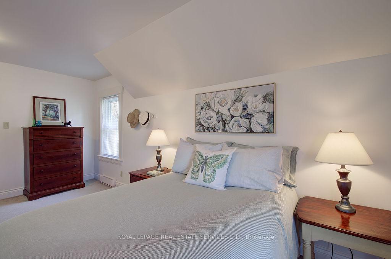
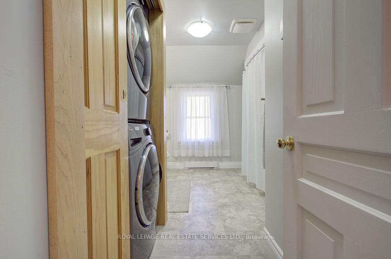
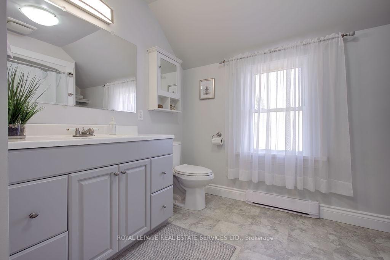
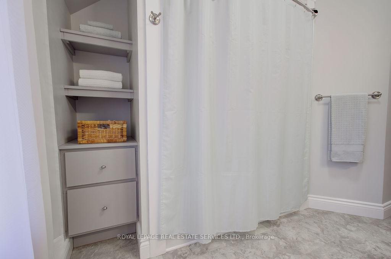
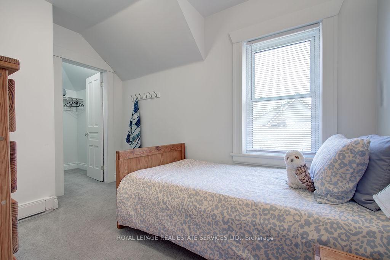
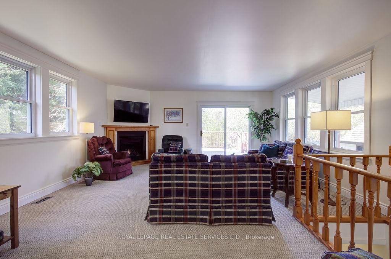
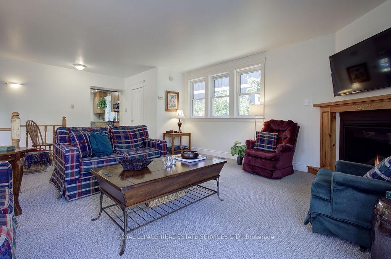
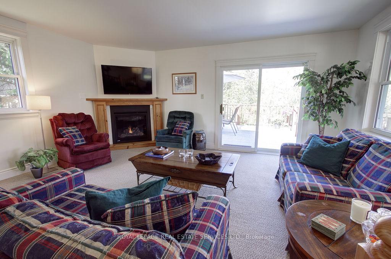
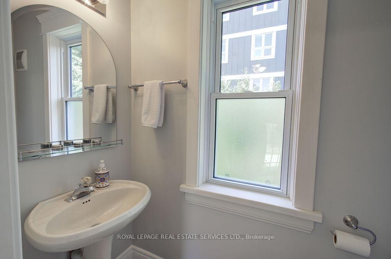
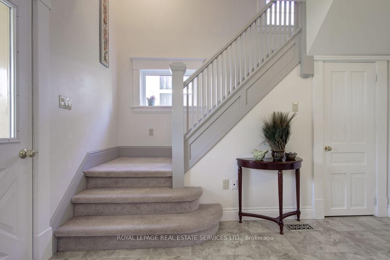

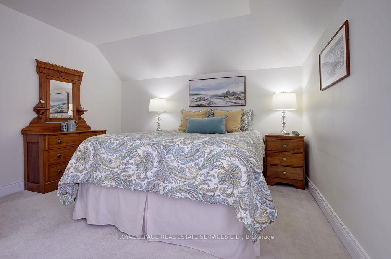
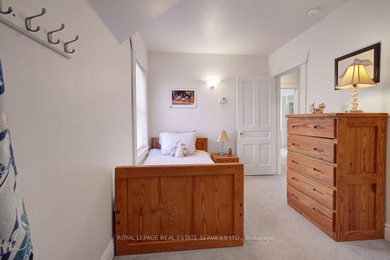
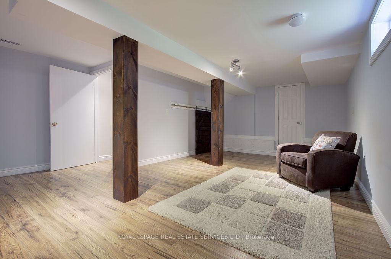
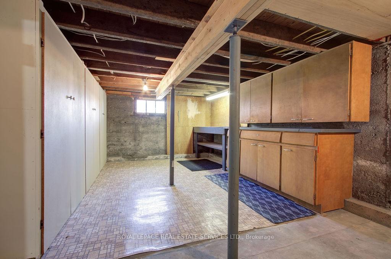

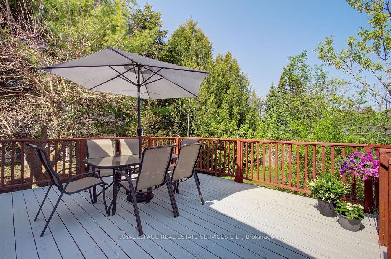
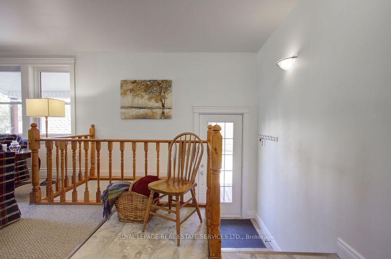
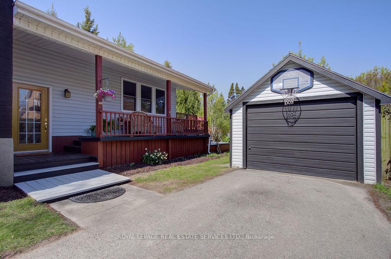


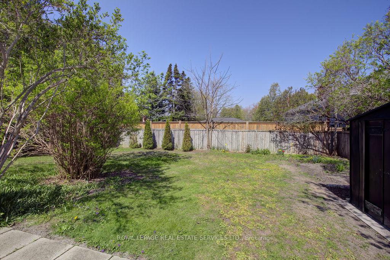
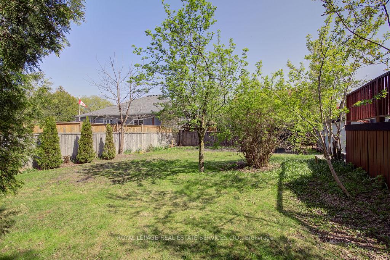










































| 0ld-fashioned charm is beautifully married with a modern aesthetic to give this home great curb appeal and invite you in with its welcoming front porch. Inside is charming too, with a great layout and lots of space for both everyday family living and grand-scale entertaining. The kitchen is at the heart of this home with great sightlines of the family room and open to the oversized dining room where there's plenty of room to host big holiday gatherings and the cook is never left out! The separate living room provides a quiet place to relax while the big bright family room with windows on 3 sides, a gas fireplace, and a walk-out to the backyard is perfect for a boisterous games night or to cozy up and watch a movie. Upstairs there are 3 bdrms with 2 choices for the primary bdrm, and the washer & dryer are conveniently located right where the laundry is produced! The basement provides a large open recreation room and an absolute ton of storage. Outside there are multiple decks offering sun and shade, a large open area to play, room to garden, and a large shed in addition to the garage. Ideally located within an easy walk to Queen St shops and restaurants, the harbour & marina, and of course, the beach! |
| Price | $639,000 |
| Taxes: | $3874.50 |
| Occupancy: | Vacant |
| Address: | 960 Huron Terr , Kincardine, N2Z 2Y1, Bruce |
| Acreage: | < .50 |
| Directions/Cross Streets: | Queen & Broadway |
| Rooms: | 7 |
| Rooms +: | 1 |
| Bedrooms: | 3 |
| Bedrooms +: | 0 |
| Family Room: | T |
| Basement: | Partially Fi |
| Level/Floor | Room | Length(ft) | Width(ft) | Descriptions | |
| Room 1 | Main | Living Ro | 13.28 | 11.12 | Hardwood Floor, Pocket Doors |
| Room 2 | Main | Dining Ro | 16.6 | 10.56 | Hardwood Floor, Beamed Ceilings |
| Room 3 | Main | Kitchen | 17.06 | 11.71 | Vinyl Floor, Open Concept |
| Room 4 | Main | Family Ro | 16.86 | 16.24 | Broadloom, Gas Fireplace, W/O To Deck |
| Room 5 | Second | Primary B | 14.66 | 11.58 | Broadloom, Walk-In Closet(s), Irregular Room |
| Room 6 | Second | Bedroom 2 | 17.12 | 8.46 | Broadloom, Closet |
| Room 7 | Second | Bedroom 3 | 9.97 | 7.87 | Broadloom, Walk-In Closet(s) |
| Room 8 | Basement | Recreatio | 21.78 | 11.94 | Laminate, Above Grade Window |
| Washroom Type | No. of Pieces | Level |
| Washroom Type 1 | 2 | Main |
| Washroom Type 2 | 4 | Second |
| Washroom Type 3 | 0 | |
| Washroom Type 4 | 0 | |
| Washroom Type 5 | 0 |
| Total Area: | 0.00 |
| Property Type: | Detached |
| Style: | 1 1/2 Storey |
| Exterior: | Brick, Vinyl Siding |
| Garage Type: | Detached |
| Drive Parking Spaces: | 3 |
| Pool: | None |
| Other Structures: | Shed |
| Approximatly Square Footage: | 2000-2500 |
| Property Features: | Beach, Golf |
| CAC Included: | N |
| Water Included: | N |
| Cabel TV Included: | N |
| Common Elements Included: | N |
| Heat Included: | N |
| Parking Included: | N |
| Condo Tax Included: | N |
| Building Insurance Included: | N |
| Fireplace/Stove: | Y |
| Heat Type: | Baseboard |
| Central Air Conditioning: | None |
| Central Vac: | Y |
| Laundry Level: | Syste |
| Ensuite Laundry: | F |
| Sewers: | Sewer |
$
%
Years
This calculator is for demonstration purposes only. Always consult a professional
financial advisor before making personal financial decisions.
| Although the information displayed is believed to be accurate, no warranties or representations are made of any kind. |
| ROYAL LEPAGE REAL ESTATE SERVICES LTD. |
- Listing -1 of 0
|
|

Po Paul Chen
Broker
Dir:
647-283-2020
Bus:
905-475-4750
Fax:
905-475-4770
| Book Showing | Email a Friend |
Jump To:
At a Glance:
| Type: | Freehold - Detached |
| Area: | Bruce |
| Municipality: | Kincardine |
| Neighbourhood: | Kincardine |
| Style: | 1 1/2 Storey |
| Lot Size: | x 131.63(Feet) |
| Approximate Age: | |
| Tax: | $3,874.5 |
| Maintenance Fee: | $0 |
| Beds: | 3 |
| Baths: | 2 |
| Garage: | 0 |
| Fireplace: | Y |
| Air Conditioning: | |
| Pool: | None |
Locatin Map:
Payment Calculator:

Listing added to your favorite list
Looking for resale homes?

By agreeing to Terms of Use, you will have ability to search up to 309805 listings and access to richer information than found on REALTOR.ca through my website.


