$1,099,000
Available - For Sale
Listing ID: E12146300
89 Wembley Driv , Toronto, M4L 3C9, Toronto

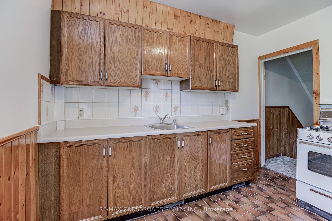
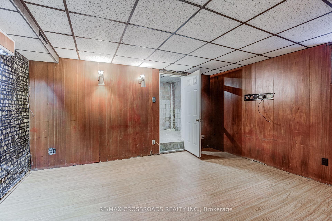
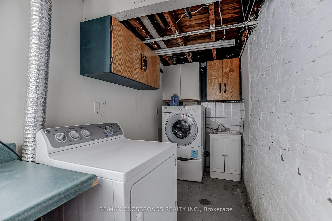
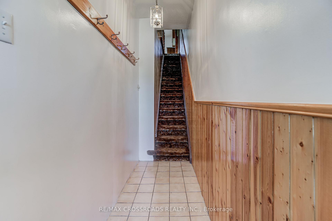
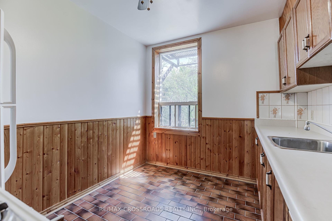
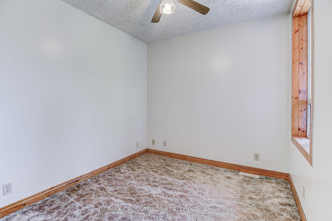
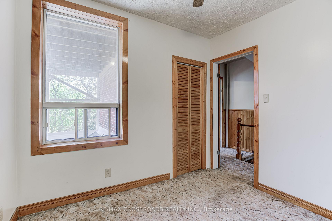
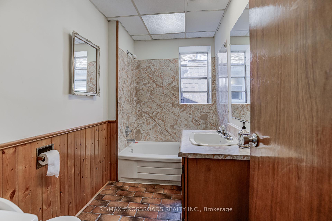
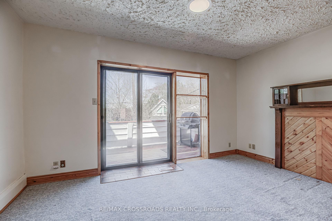
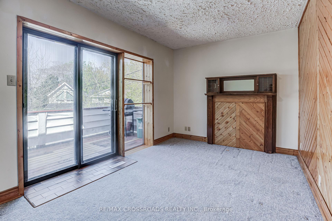
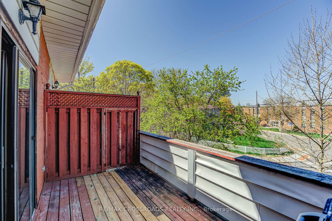
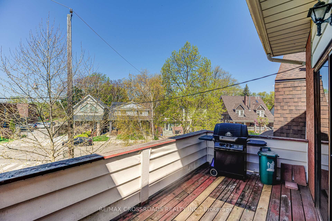
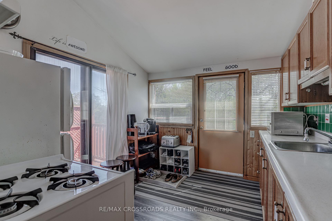
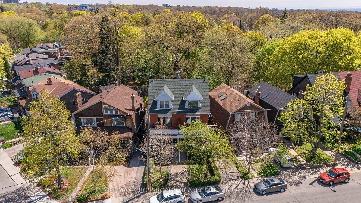
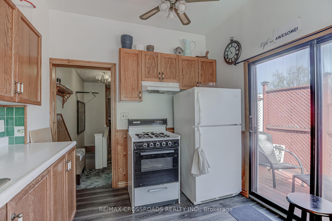
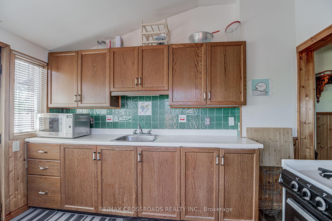
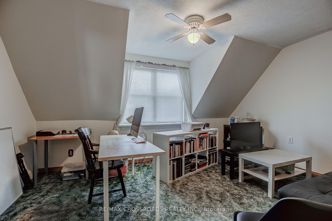
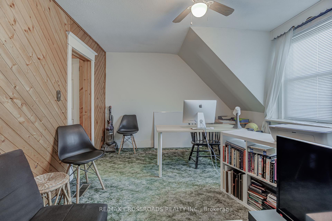
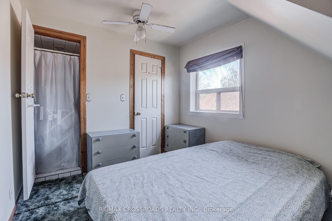
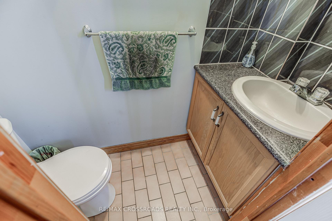
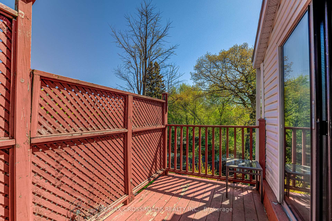
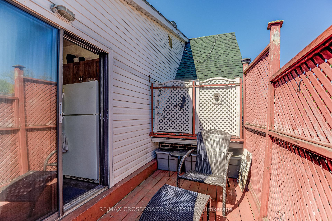
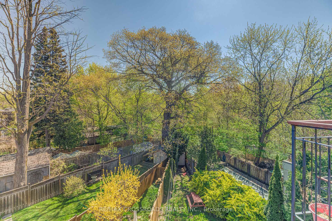
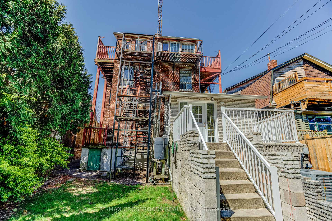
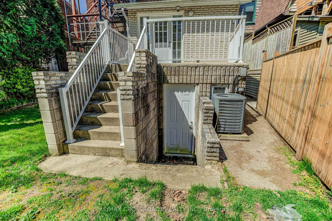
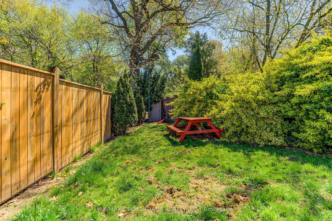
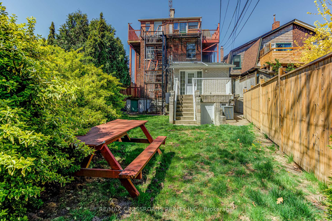
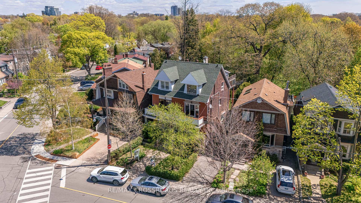
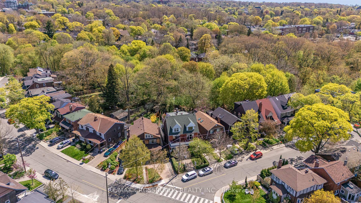
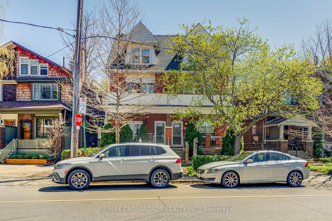
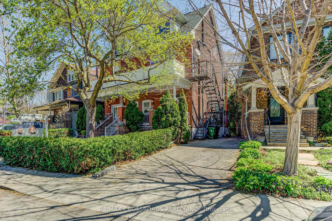
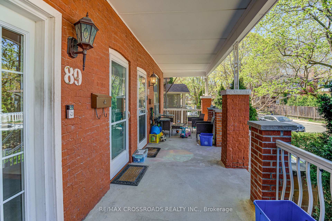

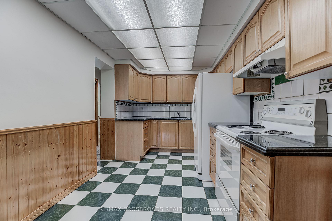
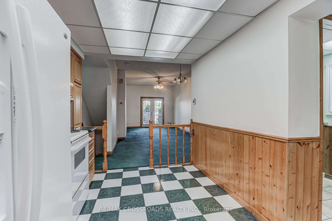
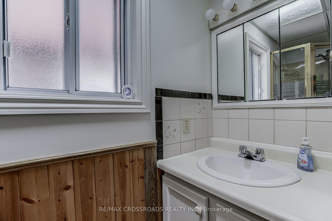

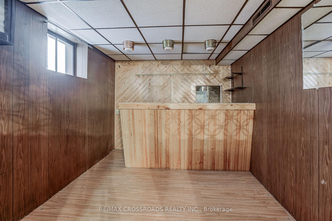
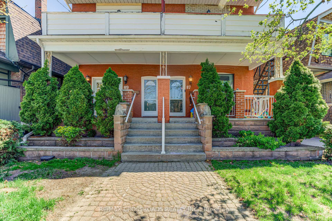
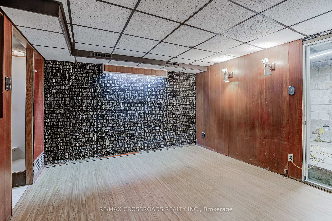
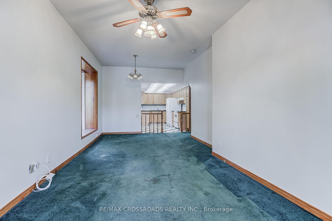
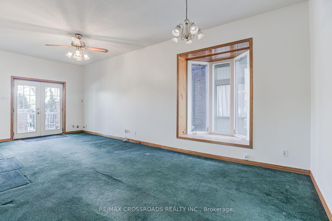

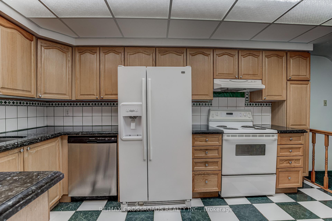
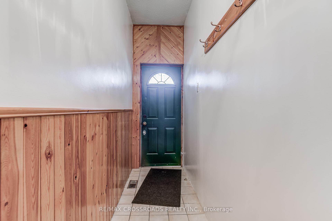
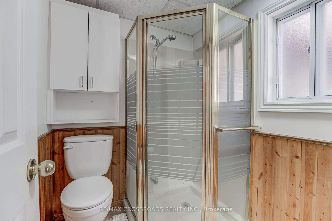
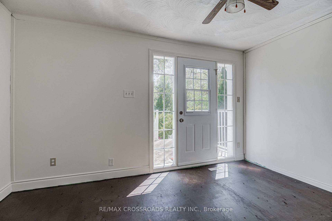
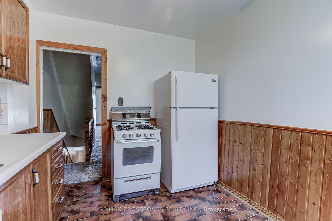

















































| A rare opportunity for investors, builders, end users, or someone who is looking to build their dream home in the desirable Upper Beach neighbourhood. These 2.5 story semi-detached homes (89 Wembley - triplex & 87 Wembley - duplex MLS#E12146296) are both for sale. Buy one, or buy them both to get 50 ft of frontage. These properties are situated on a quiet, family-oriented tree lined street backing directly onto the picturesque Williamson Park Ravine, providing lush views and natural tranquility right in your backyard. 89 Wembley Drive is a triplex featuring 3 self-contained, one-bedroom units, each complete with a full kitchen with over 1500 sq ft of living space. The main floor unit is vacant and showcases a spacious open concept living and dining area filled with natural light. The eat in kitchen is perfect for casual dining, while the bedroom offers a walk-out to a back patio overlooking the ravine ideal for morning coffee or evening relaxation. The lower level extends the living space with a recreation room, separate bar area, laundry room, workshop, and abundant storage. The second unit, also vacant, has ample windows and a walk-out to a large balcony. A full bathroom with a tub completes this charming space. The third-floor apartment is currently tenanted on a month-to-month basis, featuring a light filled kitchen with a sliding patio door that opens to a private balcony with ravine views. Location, location, location! Nestled in a walkable community, these homes are just steps from excellent schools, transit, lush parks, trendy restaurants, the beach. Plus, Downtown Toronto is just a quick commute away, making it the perfect blend of nature and urban living. Don't miss this rare find! Whether you're looking to live, rent, or build, the possibilities are endless. |
| Price | $1,099,000 |
| Taxes: | $5036.00 |
| Assessment Year: | 2024 |
| Occupancy: | Tenant |
| Address: | 89 Wembley Driv , Toronto, M4L 3C9, Toronto |
| Acreage: | Not Appl |
| Directions/Cross Streets: | Coxwell Ave & Eastwood Rd/Gerrard St E |
| Rooms: | 10 |
| Rooms +: | 2 |
| Bedrooms: | 3 |
| Bedrooms +: | 0 |
| Family Room: | F |
| Basement: | Finished |
| Level/Floor | Room | Length(ft) | Width(ft) | Descriptions | |
| Room 1 | Main | Living Ro | 24.08 | 10.5 | Bow Window, Combined w/Dining, Open Concept |
| Room 2 | Main | Kitchen | 14.1 | 8.2 | Eat-in Kitchen, Granite Counters, Overlooks Dining |
| Room 3 | Main | Primary B | 13.19 | 9.41 | Overlooks Backyard, Large Window, W/O To Patio |
| Room 4 | Main | Bathroom | 5.25 | 7.54 | 3 Pc Bath, Separate Shower, Window |
| Room 5 | Basement | Recreatio | 14.17 | 11.48 | Laminate |
| Room 6 | Basement | Other | 8.86 | 11.48 | Wet Bar, Window, Laminate |
| Room 7 | Basement | Bathroom | 6.13 | 2.23 | 2 Pc Bath |
| Room 8 | Basement | Workshop | Window, B/I Shelves | ||
| Room 9 | Second | Living Ro | 14.43 | 9.18 | W/O To Balcony, Balcony, Large Window |
| Room 10 | Second | Kitchen | 8.76 | 10.66 | Large Window |
| Room 11 | Second | Primary B | 8.53 | 8.53 | Large Window, Closet |
| Room 12 | Second | Bathroom | 8.79 | 5.38 | 4 Pc Bath, Large Window |
| Room 13 | Third | Living Ro | 14.66 | 10.66 | Large Window |
| Room 14 | Third | Kitchen | 10.79 | 9.54 | Laminate, Large Window, W/O To Balcony |
| Room 15 | Third | Primary B | 8.86 | 11.81 | Closet, Window, 3 Pc Ensuite |
| Washroom Type | No. of Pieces | Level |
| Washroom Type 1 | 3 | Main |
| Washroom Type 2 | 2 | Basement |
| Washroom Type 3 | 3 | Second |
| Washroom Type 4 | 4 | Third |
| Washroom Type 5 | 0 |
| Total Area: | 0.00 |
| Approximatly Age: | 100+ |
| Property Type: | Triplex |
| Style: | 2 1/2 Storey |
| Exterior: | Brick, Vinyl Siding |
| Garage Type: | None |
| (Parking/)Drive: | Right Of W |
| Drive Parking Spaces: | 0 |
| Park #1 | |
| Parking Type: | Right Of W |
| Park #2 | |
| Parking Type: | Right Of W |
| Pool: | None |
| Approximatly Age: | 100+ |
| Approximatly Square Footage: | 1500-2000 |
| Property Features: | Beach, Ravine |
| CAC Included: | N |
| Water Included: | N |
| Cabel TV Included: | N |
| Common Elements Included: | N |
| Heat Included: | N |
| Parking Included: | N |
| Condo Tax Included: | N |
| Building Insurance Included: | N |
| Fireplace/Stove: | N |
| Heat Type: | Forced Air |
| Central Air Conditioning: | Central Air |
| Central Vac: | N |
| Laundry Level: | Syste |
| Ensuite Laundry: | F |
| Sewers: | Sewer |
$
%
Years
This calculator is for demonstration purposes only. Always consult a professional
financial advisor before making personal financial decisions.
| Although the information displayed is believed to be accurate, no warranties or representations are made of any kind. |
| RE/MAX CROSSROADS REALTY INC. |
- Listing -1 of 0
|
|

Po Paul Chen
Broker
Dir:
647-283-2020
Bus:
905-475-4750
Fax:
905-475-4770
| Book Showing | Email a Friend |
Jump To:
At a Glance:
| Type: | Freehold - Triplex |
| Area: | Toronto |
| Municipality: | Toronto E02 |
| Neighbourhood: | Woodbine Corridor |
| Style: | 2 1/2 Storey |
| Lot Size: | x 155.00(Feet) |
| Approximate Age: | 100+ |
| Tax: | $5,036 |
| Maintenance Fee: | $0 |
| Beds: | 3 |
| Baths: | 4 |
| Garage: | 0 |
| Fireplace: | N |
| Air Conditioning: | |
| Pool: | None |
Locatin Map:
Payment Calculator:

Listing added to your favorite list
Looking for resale homes?

By agreeing to Terms of Use, you will have ability to search up to 309805 listings and access to richer information than found on REALTOR.ca through my website.


