$2,500,000
Available - For Sale
Listing ID: N12146311
70 Bond Cres , Richmond Hill, L4E 3K4, York
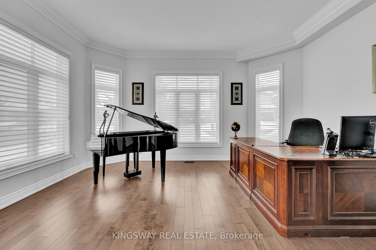
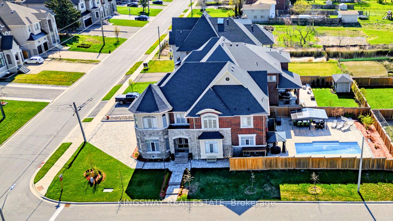
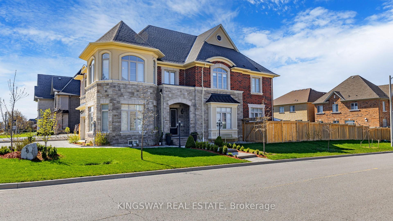
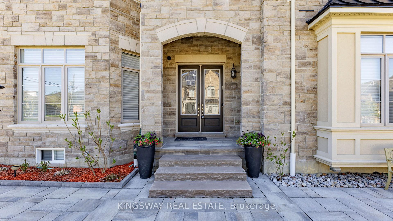
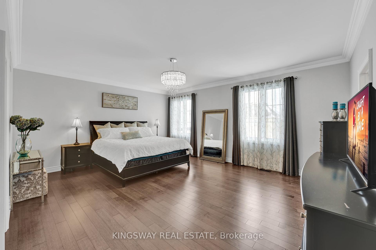
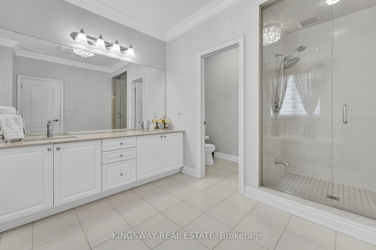

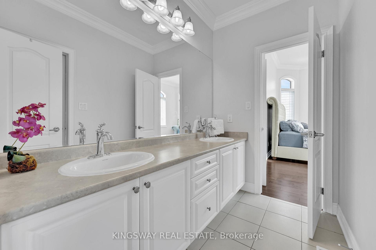
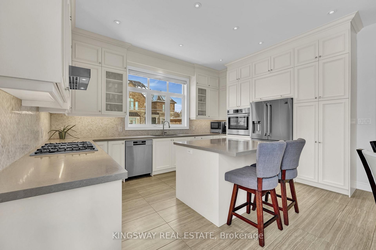
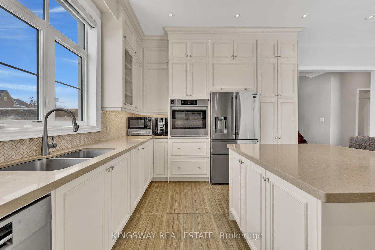
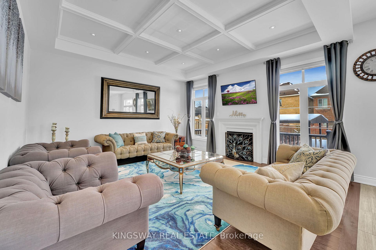
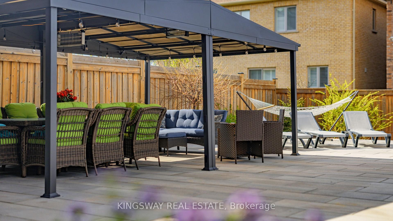
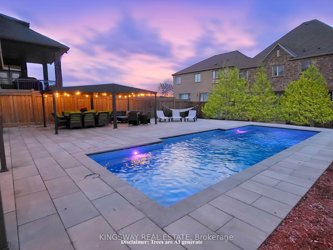
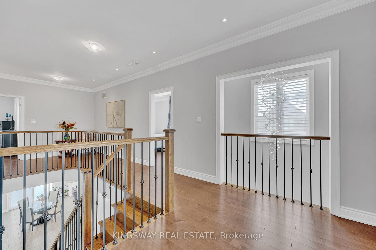
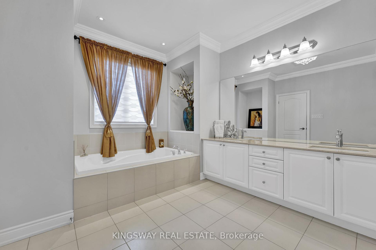

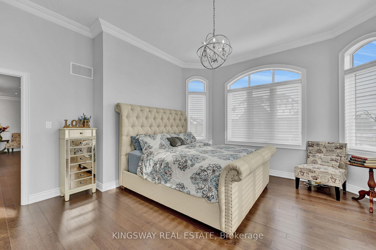
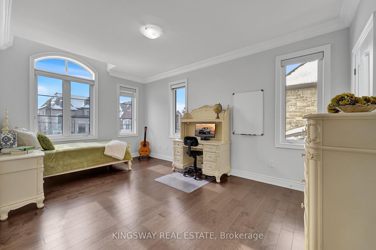
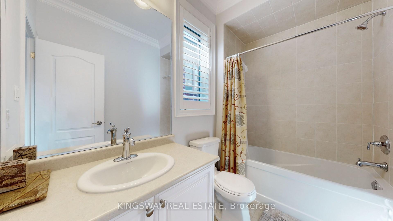
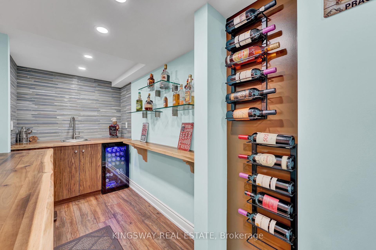
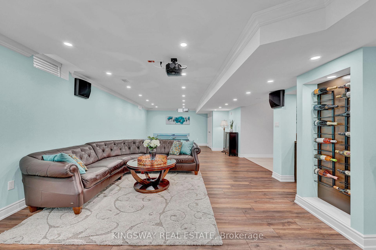
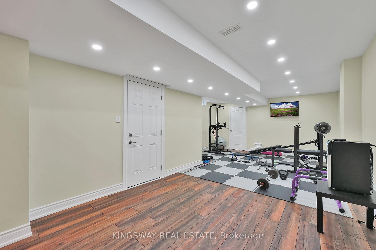
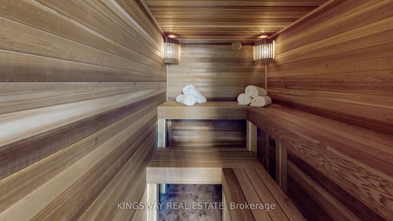
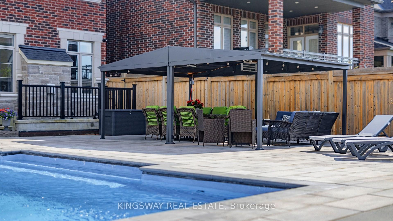
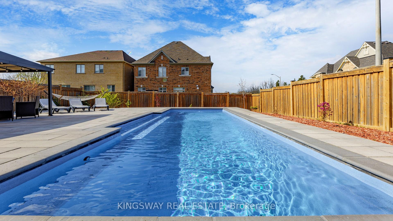
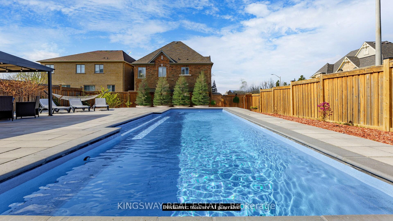
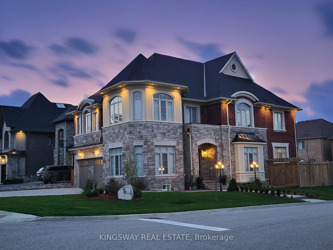
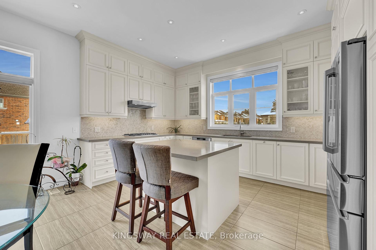

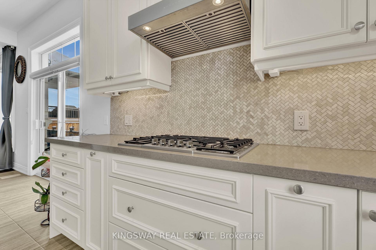
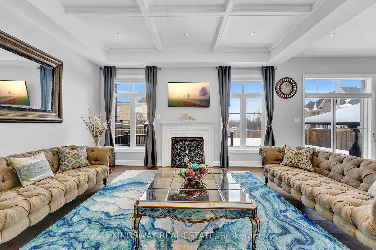
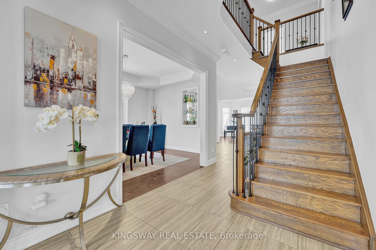
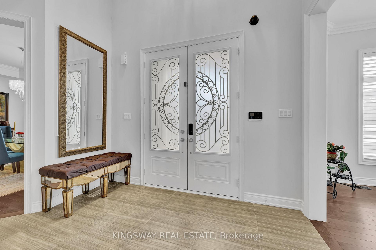
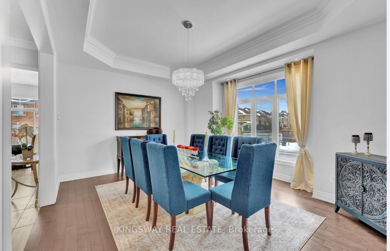
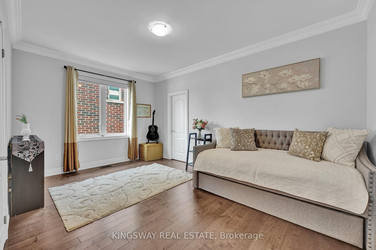
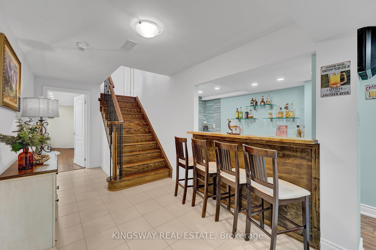
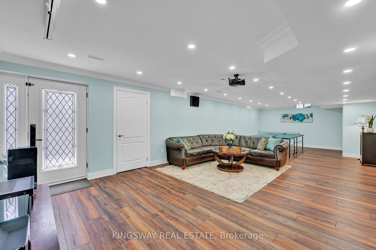
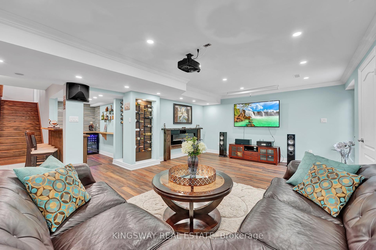
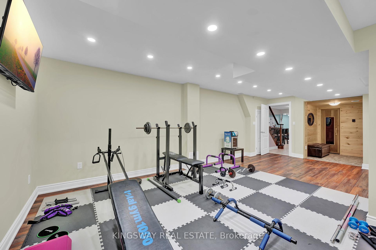
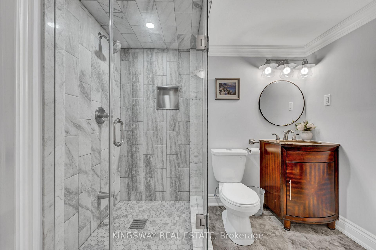
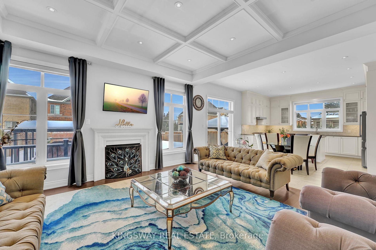









































| An Exceptional Opportunity to Own Refined Luxury in a Coveted LocationWelcome to a home where timeless elegance and everyday comfort blend seamlessly offering an elevated lifestyle for the discerning buyer. From the moment you enter the grand 2 storey foyer, with soaring 10-ft ceilings and bathed in natural light, youll sense the sophistication and care that defines every inch of this residence.The designer chefs kitchen is a statement in both style and function outfitted with premium appliances, expansive quartz counters, and an intuitive layout ideal for curated entertaining or refined everyday living. The open-concept living spaces flow beautifully, anchored by a stunning waffle-ceilinged family room that exudes elegance and warmth.The primary suite is a luxurious private retreat featuring a spa-inspired ensuite and custom walk-in closet, while four generously sized bedrooms offer refined comfort and privacy for family or guests.Descend to the walk-up lower level, where indulgence awaits a custom home theatre, cedar sauna, gym and sleek wet bar invite unforgettable evenings and effortless year-round hosting. Step outside to a breathtaking resort-style backyard complete with a heated saltwater pool, manicured landscaping, and multiple lounging areas all designed to elevate your outdoor living experience.A 3-car tandem garage with EV charging, over $400K in upgrades including interlock, rich hardwood flooring, designer finishes, and impeccable attention to detail throughout make this home truly move-in ready.Perfectly positioned just minutes from Yonge Street, prestigious schools, serene parks, and essential amenities, this home is more than a residence its a lifestyle statement. Book your private tour today this rare offering wont last! |
| Price | $2,500,000 |
| Taxes: | $9196.57 |
| Occupancy: | Owner |
| Address: | 70 Bond Cres , Richmond Hill, L4E 3K4, York |
| Acreage: | < .50 |
| Directions/Cross Streets: | Yonge Street/King Road |
| Rooms: | 10 |
| Bedrooms: | 5 |
| Bedrooms +: | 1 |
| Family Room: | T |
| Basement: | Finished, Walk-Up |
| Level/Floor | Room | Length(ft) | Width(ft) | Descriptions | |
| Room 1 | Main | Kitchen | 9.61 | 15.58 | Quartz Counter, B/I Appliances, Open Concept |
| Room 2 | Main | Breakfast | 10.99 | 15.58 | Tile Floor, Overlooks Family, W/O To Pool |
| Room 3 | Main | Living Ro | 16.6 | 14.01 | Hardwood Floor, Formal Rm, Large Window |
| Room 4 | Main | Dining Ro | 14.4 | 16.6 | Hardwood Floor, Formal Rm, Crown Moulding |
| Room 5 | Main | Family Ro | 16.01 | 15.58 | Hardwood Floor, Open Concept, Gas Fireplace |
| Room 6 | Second | Primary B | 18.99 | 15.81 | Hardwood Floor, Walk-In Closet(s), 4 Pc Ensuite |
| Room 7 | Second | Bedroom 2 | 16.6 | 11.81 | Hardwood Floor, Large Closet, 4 Pc Ensuite |
| Room 8 | Second | Bedroom 3 | 19.88 | 14.01 | Hardwood Floor, Large Window, Semi Ensuite |
| Room 9 | Second | Bedroom 4 | 16.5 | 10.99 | Hardwood Floor, Large Window, Semi Ensuite |
| Room 10 | Second | Bedroom 5 | 16.2 | 10.99 | Hardwood Floor, Large Closet, 4 Pc Ensuite |
| Room 11 | Basement | Recreatio | 35 | 14.24 | Laminate, Wet Bar, Walk-Up |
| Room 12 | Basement | Bedroom | 23.94 | 15.58 | Laminate, Sauna, 3 Pc Ensuite |
| Washroom Type | No. of Pieces | Level |
| Washroom Type 1 | 2 | Main |
| Washroom Type 2 | 4 | Main |
| Washroom Type 3 | 4 | Main |
| Washroom Type 4 | 3 | Basement |
| Washroom Type 5 | 4 | Second |
| Total Area: | 0.00 |
| Property Type: | Detached |
| Style: | 2-Storey |
| Exterior: | Brick, Stone |
| Garage Type: | Built-In |
| (Parking/)Drive: | Private |
| Drive Parking Spaces: | 5 |
| Park #1 | |
| Parking Type: | Private |
| Park #2 | |
| Parking Type: | Private |
| Pool: | Inground |
| Other Structures: | Garden Shed |
| Approximatly Square Footage: | 3500-5000 |
| Property Features: | Fenced Yard, Public Transit |
| CAC Included: | N |
| Water Included: | N |
| Cabel TV Included: | N |
| Common Elements Included: | N |
| Heat Included: | N |
| Parking Included: | N |
| Condo Tax Included: | N |
| Building Insurance Included: | N |
| Fireplace/Stove: | Y |
| Heat Type: | Forced Air |
| Central Air Conditioning: | Central Air |
| Central Vac: | N |
| Laundry Level: | Syste |
| Ensuite Laundry: | F |
| Sewers: | Sewer |
$
%
Years
This calculator is for demonstration purposes only. Always consult a professional
financial advisor before making personal financial decisions.
| Although the information displayed is believed to be accurate, no warranties or representations are made of any kind. |
| KINGSWAY REAL ESTATE |
- Listing -1 of 0
|
|

Po Paul Chen
Broker
Dir:
647-283-2020
Bus:
905-475-4750
Fax:
905-475-4770
| Book Showing | Email a Friend |
Jump To:
At a Glance:
| Type: | Freehold - Detached |
| Area: | York |
| Municipality: | Richmond Hill |
| Neighbourhood: | Oak Ridges |
| Style: | 2-Storey |
| Lot Size: | x 144.35(Feet) |
| Approximate Age: | |
| Tax: | $9,196.57 |
| Maintenance Fee: | $0 |
| Beds: | 5+1 |
| Baths: | 6 |
| Garage: | 0 |
| Fireplace: | Y |
| Air Conditioning: | |
| Pool: | Inground |
Locatin Map:
Payment Calculator:

Listing added to your favorite list
Looking for resale homes?

By agreeing to Terms of Use, you will have ability to search up to 309805 listings and access to richer information than found on REALTOR.ca through my website.


