$1,199,999
Available - For Sale
Listing ID: W12146316
222 Howard Cres , Orangeville, L9W 4W5, Dufferin
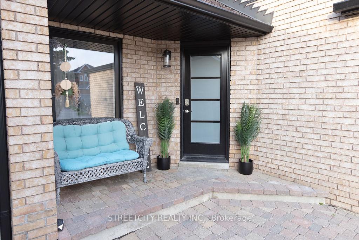
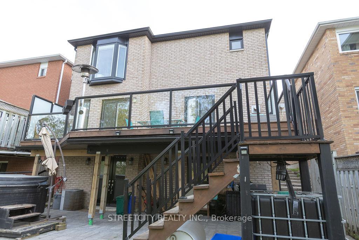
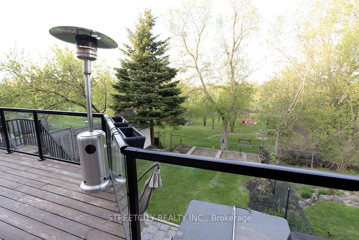
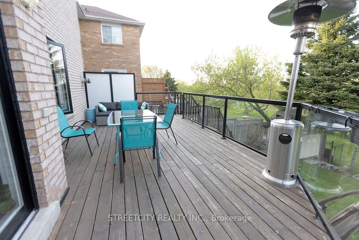
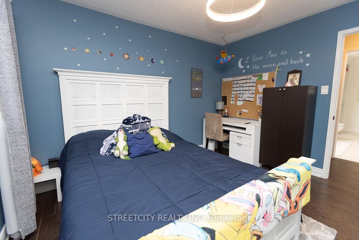
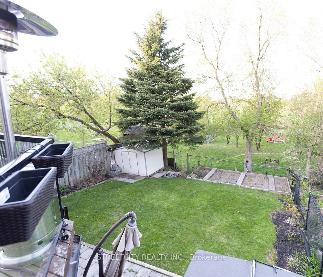
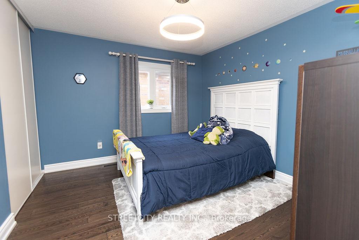

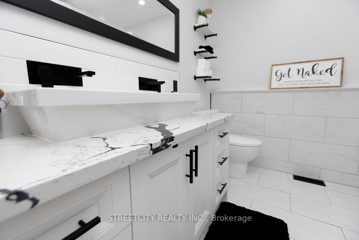
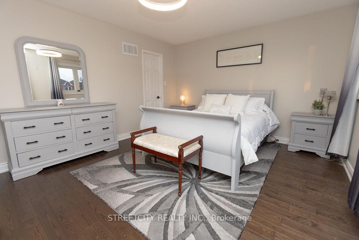
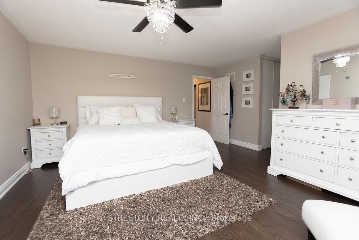

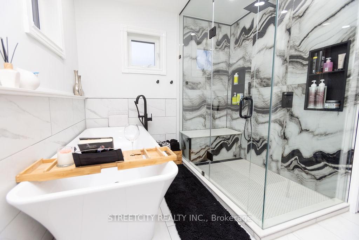
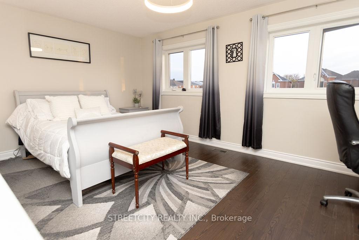
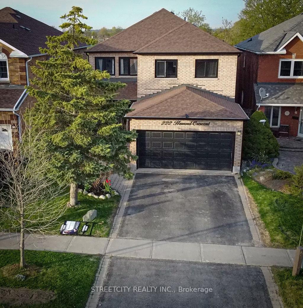
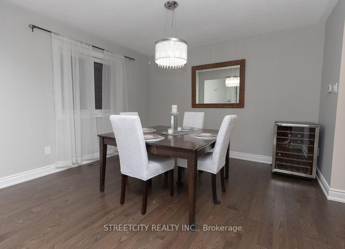
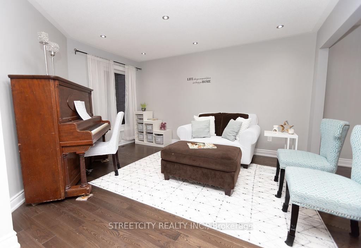
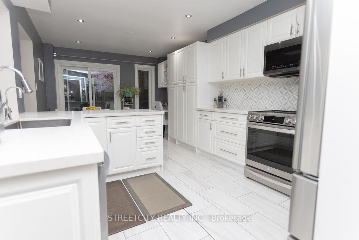
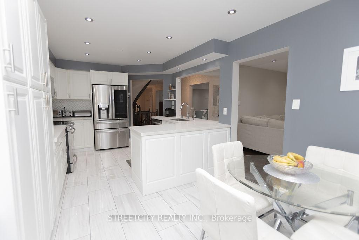
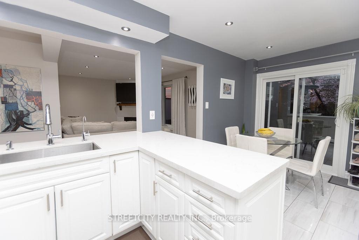
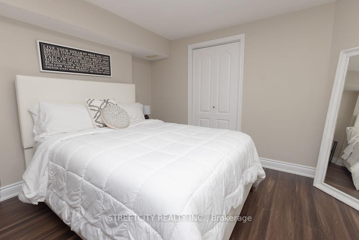
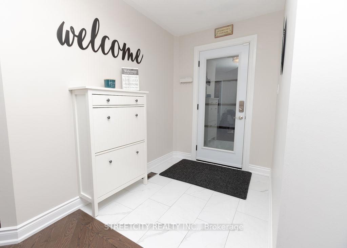
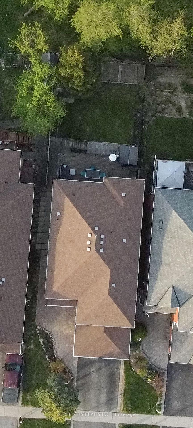
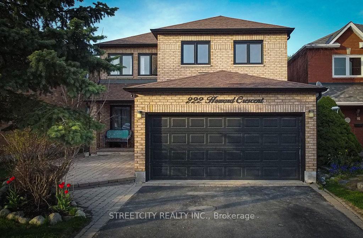
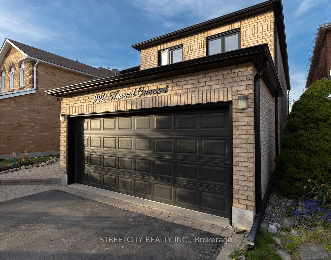
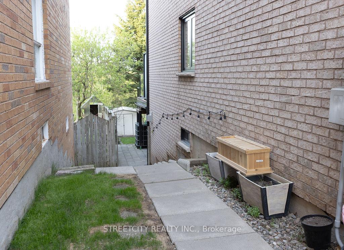
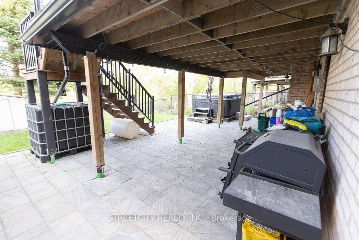
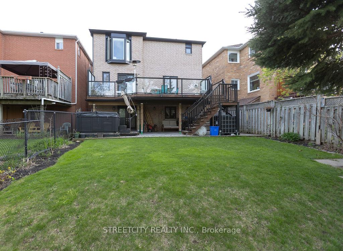
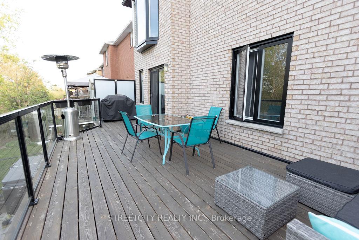
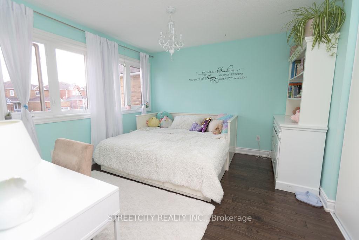

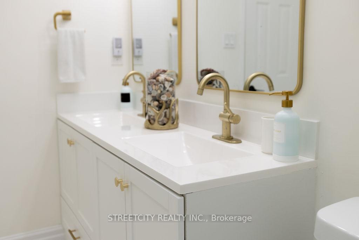
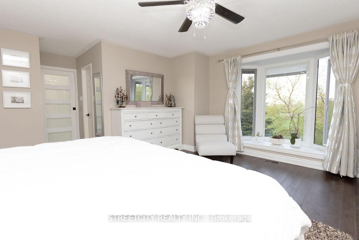

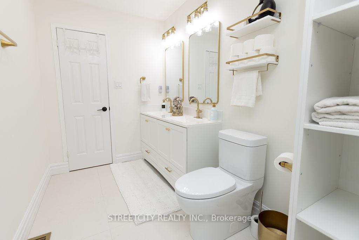
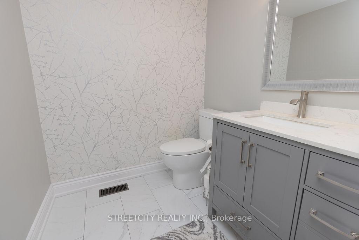
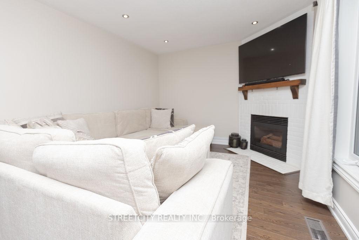

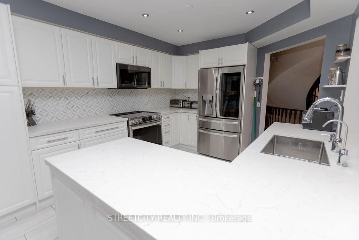
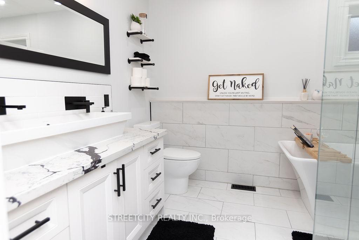
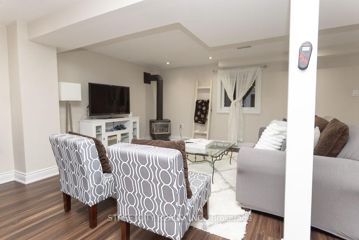
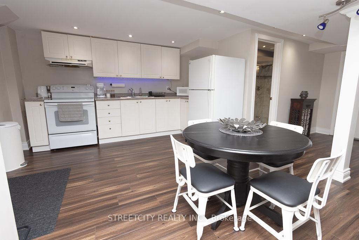
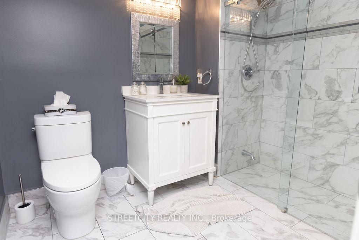
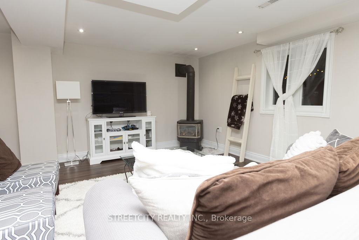
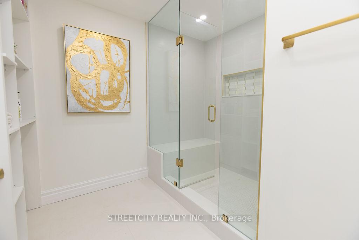













































| Stunning Renovated Home Backing onto Nature Over 3800 Sq Ft of Living Space! Welcome to your dream home in one of Orangeville's most sought-after family neighbourhoods! This beautifully remodeled 4+1 bedroom, 3.5 bath detached home offers over 3,800 square feet of meticulously finished living space, perfect for growing or multi-generational families. Step inside to discover a home that has been renovated top-to-bottom with high-end finishes throughout (see attached list of upgrades). The spacious, light-filled layout includes a split primary bedroom design for added privacy, and all bedrooms and bathrooms are generously sized. Enjoy stunning views and ultimate privacy with no rear neighbours, as the home backs onto a tranquil wooded oasis filled with wildlife. Entertain or unwind from the upper-level deck with sleek glass railings, or head down to the covered lower patio featuring a hot tub, ideal for year-round relaxation. The walk-out basement offers excellent potential for income generation or an in-law suite, and the home's layout is flexible enough to accommodate a main-floor bedroom, perfect for extended families or guests. Located just minutes from top-rated schools, the hospital, Island Lake Conservation Area, and vibrant downtown Orangeville, this home is a commuter's dream with easy access to two highways. Don't miss your chance to own this rare gem where luxury, nature, and convenience come together. |
| Price | $1,199,999 |
| Taxes: | $6519.95 |
| Assessment Year: | 2024 |
| Occupancy: | Owner |
| Address: | 222 Howard Cres , Orangeville, L9W 4W5, Dufferin |
| Directions/Cross Streets: | Hwy 10 & 9 |
| Rooms: | 16 |
| Bedrooms: | 4 |
| Bedrooms +: | 1 |
| Family Room: | T |
| Basement: | Walk-Out, Apartment |
| Level/Floor | Room | Length(ft) | Width(ft) | Descriptions | |
| Room 1 | Main | Living Ro | 13.91 | 11.91 | Large Window, Pot Lights, Hardwood Floor |
| Room 2 | Main | Dining Ro | 11.84 | 11.15 | Large Window, Hardwood Floor, Combined w/Living |
| Room 3 | Main | Family Ro | 16.76 | 10.82 | Fireplace, Large Window, Pot Lights |
| Room 4 | Main | Powder Ro | 5.84 | 5.74 | 2 Pc Bath, Renovated, Quartz Counter |
| Room 5 | Main | Kitchen | 10.99 | 10.82 | Quartz Counter, Stainless Steel Appl, W/O To Deck |
| Room 6 | Main | Laundry | 12.92 | 5.84 | |
| Room 7 | Upper | Primary B | 16.4 | 15.74 | Bay Window, His and Hers Closets, 4 Pc Ensuite |
| Room 8 | Upper | Bedroom 2 | 16.83 | 12.4 | Walk-In Closet(s), Large Window, Hardwood Floor |
| Room 9 | Upper | Bedroom 3 | 11.84 | 12.4 | Double Closet, Large Window, Hardwood Floor |
| Room 10 | Upper | Bedroom 4 | 11.91 | 10.92 | Large Window, Double Closet, Hardwood Floor |
| Room 11 | Upper | Bathroom | 11.91 | 10.07 | Renovated, Glass Doors, Double Sink |
| Room 12 | Ground | Bedroom 5 | 11.58 | 11.51 | Double Doors, Vinyl Floor, Large Closet |
| Room 13 | Ground | Kitchen | 12.6 | 9.74 | W/O To Garden, Vinyl Floor, Pot Lights |
| Room 14 | Ground | Living Ro | 20.83 | 19.65 | Gas Fireplace, Vinyl Floor, Pot Lights |
| Room 15 | Ground | Bathroom | 8.76 | 6.43 | Glass Doors, 3 Pc Bath, Quartz Counter |
| Washroom Type | No. of Pieces | Level |
| Washroom Type 1 | 2 | Main |
| Washroom Type 2 | 4 | Upper |
| Washroom Type 3 | 3 | Ground |
| Washroom Type 4 | 0 | |
| Washroom Type 5 | 0 |
| Total Area: | 0.00 |
| Property Type: | Detached |
| Style: | 2-Storey |
| Exterior: | Brick |
| Garage Type: | Built-In |
| (Parking/)Drive: | Private Do |
| Drive Parking Spaces: | 3 |
| Park #1 | |
| Parking Type: | Private Do |
| Park #2 | |
| Parking Type: | Private Do |
| Pool: | None |
| Approximatly Square Footage: | 2500-3000 |
| CAC Included: | N |
| Water Included: | N |
| Cabel TV Included: | N |
| Common Elements Included: | N |
| Heat Included: | N |
| Parking Included: | N |
| Condo Tax Included: | N |
| Building Insurance Included: | N |
| Fireplace/Stove: | Y |
| Heat Type: | Forced Air |
| Central Air Conditioning: | Central Air |
| Central Vac: | Y |
| Laundry Level: | Syste |
| Ensuite Laundry: | F |
| Sewers: | Sewer |
$
%
Years
This calculator is for demonstration purposes only. Always consult a professional
financial advisor before making personal financial decisions.
| Although the information displayed is believed to be accurate, no warranties or representations are made of any kind. |
| STREETCITY REALTY INC. |
- Listing -1 of 0
|
|

Po Paul Chen
Broker
Dir:
647-283-2020
Bus:
905-475-4750
Fax:
905-475-4770
| Book Showing | Email a Friend |
Jump To:
At a Glance:
| Type: | Freehold - Detached |
| Area: | Dufferin |
| Municipality: | Orangeville |
| Neighbourhood: | Orangeville |
| Style: | 2-Storey |
| Lot Size: | x 35.10(Feet) |
| Approximate Age: | |
| Tax: | $6,519.95 |
| Maintenance Fee: | $0 |
| Beds: | 4+1 |
| Baths: | 4 |
| Garage: | 0 |
| Fireplace: | Y |
| Air Conditioning: | |
| Pool: | None |
Locatin Map:
Payment Calculator:

Listing added to your favorite list
Looking for resale homes?

By agreeing to Terms of Use, you will have ability to search up to 309805 listings and access to richer information than found on REALTOR.ca through my website.


