$998,900
Available - For Sale
Listing ID: X12146320
107 Tristan Cres , Woolwich, N0B 1M0, Waterloo
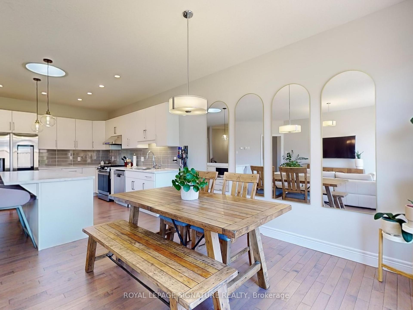
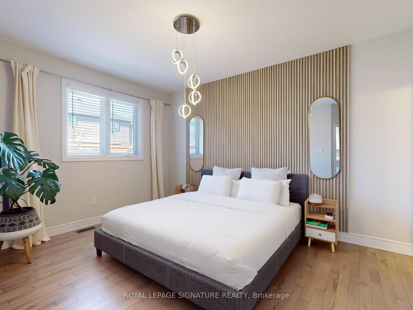
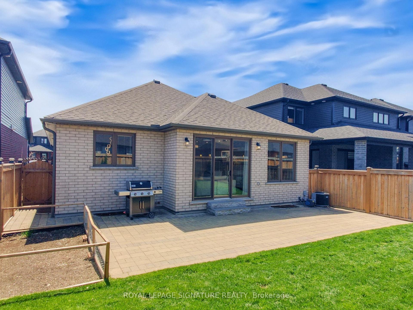
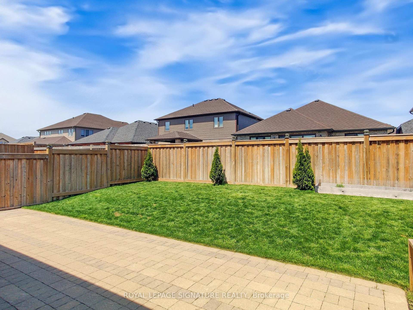
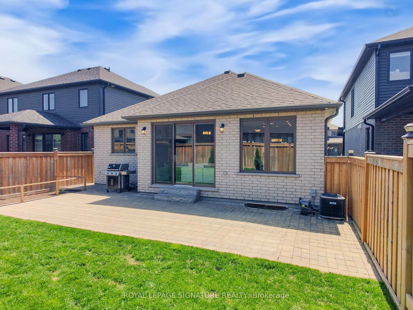
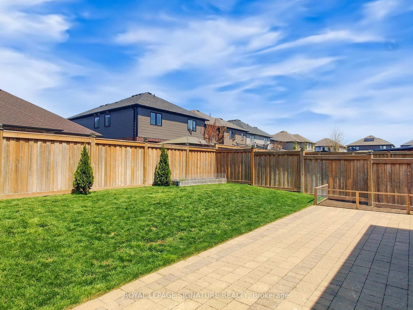
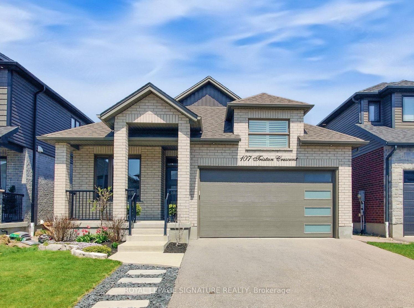

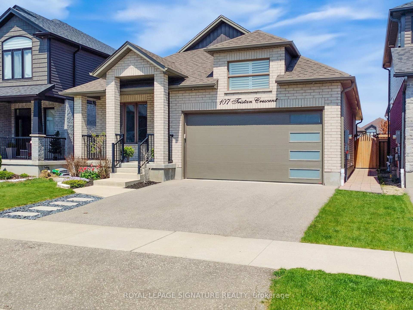
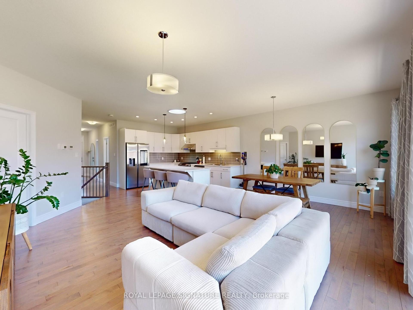
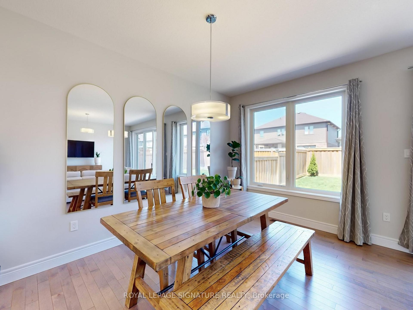
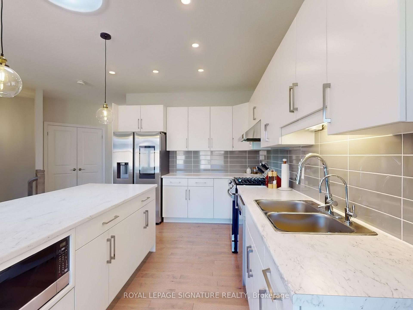
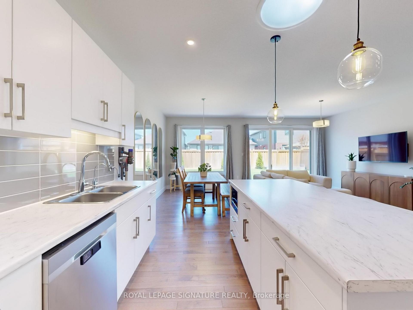
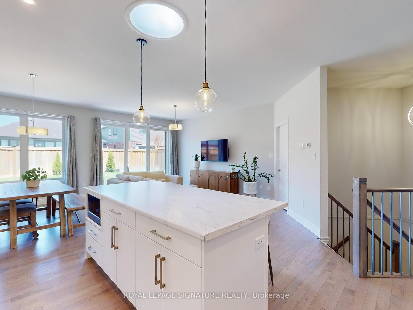
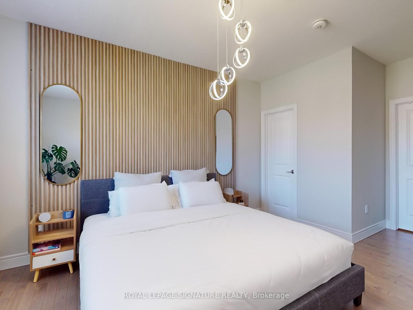
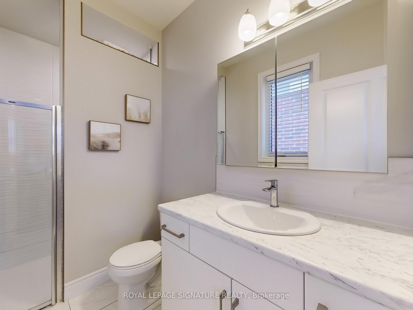
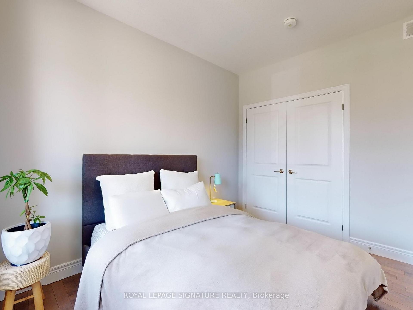
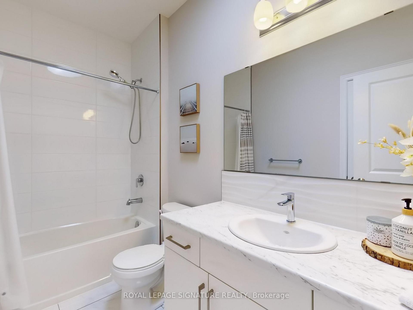
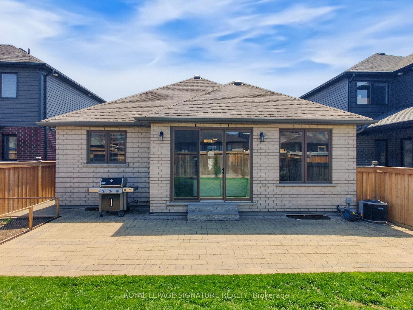
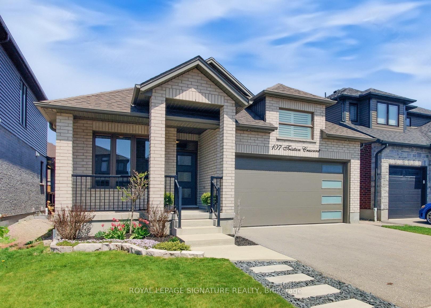


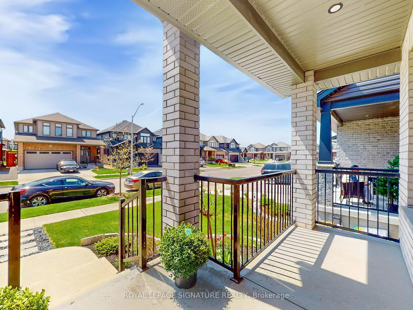
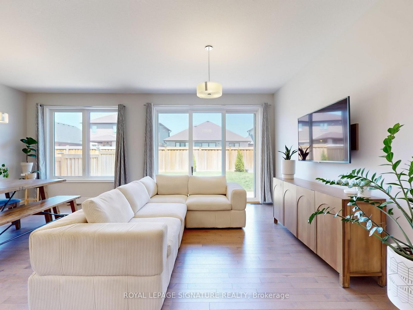
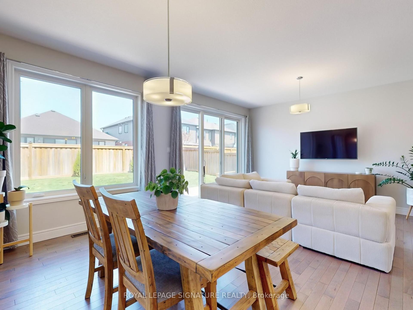
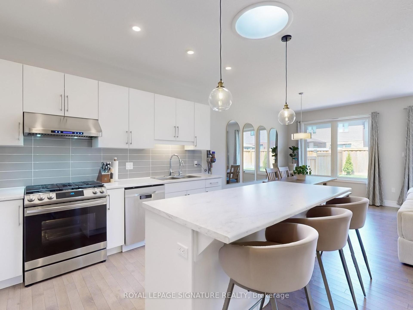
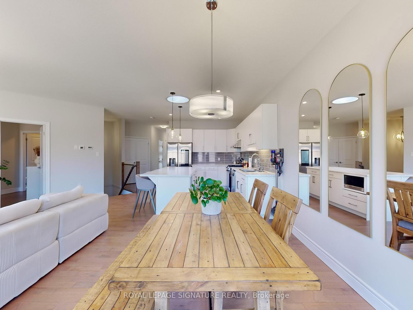
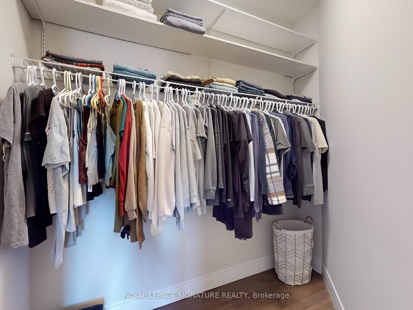
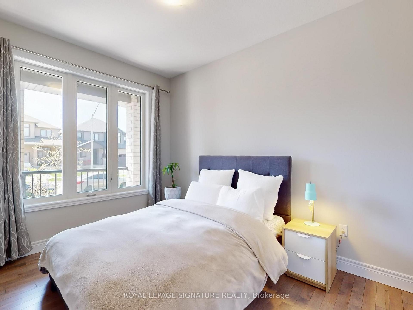
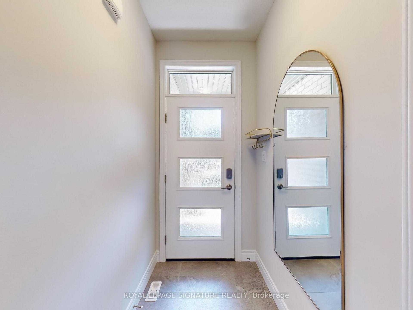






























| Modern Luxury Meets Effortless Comfort in This Bright, Beautiful Bungalow! Welcome to your dream home! This stunning detached bungalow is overflowing with style, space, and sunshine! With 2 spacious bedrooms, 2 full bathrooms, and soaring 9-foot ceilings, every inch of this home is designed to impress. Step into the bright, open-concept living room featuring hardwood floors throughout and a seamless walkout to your very own stone patio and entertainers backyard, fully fenced and complete with a natural gas hookup ready for your summer BBQs! You'll fall in love with the chef-inspired kitchen, boasting built-in stainless steel appliances, a smart fridge, gas stove, elegant tiled backsplash, pot lights and large kitchen island perfect for morning coffees. Prefer evening cocktails instead? Turn on the custom built-in speaker system and dim the lights to create the perfect ambiance! The primary bedroom offers peace and privacy with its majestic feature wall, 3-pc ensuite bath and walk-in closet, while the second bedroom features a large window that floods the space with natural light at the opposite end of the house. With a double car garage and room for 4 total parking spaces, theres plenty of room for guests. And at only 5 years old, this home has all the subtle modern conveniences you crave without the wait. Bright. Beautiful. Built to entertain. This is the bungalow you've been waiting for! |
| Price | $998,900 |
| Taxes: | $4083.00 |
| Occupancy: | Owner |
| Address: | 107 Tristan Cres , Woolwich, N0B 1M0, Waterloo |
| Directions/Cross Streets: | Victoria St N & Greenhouse Rd |
| Rooms: | 5 |
| Bedrooms: | 2 |
| Bedrooms +: | 0 |
| Family Room: | F |
| Basement: | Full, Unfinished |
| Level/Floor | Room | Length(ft) | Width(ft) | Descriptions | |
| Room 1 | Main | Kitchen | 12.99 | 8.82 | Stainless Steel Appl, Double Sink, Centre Island |
| Room 2 | Main | Living Ro | 21.25 | 11.25 | Hardwood Floor, Open Concept, W/O To Patio |
| Room 3 | Main | Dining Ro | 12.92 | 8.82 | Hardwood Floor, Open Concept, Combined w/Living |
| Room 4 | Main | Primary B | 18.01 | 11.09 | Hardwood Floor, 3 Pc Ensuite, Walk-In Closet(s) |
| Room 5 | Main | Bedroom 2 | 11.58 | 8.99 | Hardwood Floor, Closet, Large Window |
| Room 6 | Main | Bathroom | 5.25 | 9.41 | 4 Pc Bath |
| Room 7 | Main | Bathroom | 9.68 | 4.82 | 3 Pc Ensuite |
| Room 8 | Basement | Recreatio | Unfinished, Combined w/Laundry |
| Washroom Type | No. of Pieces | Level |
| Washroom Type 1 | 4 | Main |
| Washroom Type 2 | 3 | Main |
| Washroom Type 3 | 0 | |
| Washroom Type 4 | 0 | |
| Washroom Type 5 | 0 |
| Total Area: | 0.00 |
| Approximatly Age: | 0-5 |
| Property Type: | Detached |
| Style: | Bungalow |
| Exterior: | Brick |
| Garage Type: | Built-In |
| (Parking/)Drive: | Private |
| Drive Parking Spaces: | 2 |
| Park #1 | |
| Parking Type: | Private |
| Park #2 | |
| Parking Type: | Private |
| Pool: | None |
| Approximatly Age: | 0-5 |
| Approximatly Square Footage: | 1100-1500 |
| CAC Included: | N |
| Water Included: | N |
| Cabel TV Included: | N |
| Common Elements Included: | N |
| Heat Included: | N |
| Parking Included: | N |
| Condo Tax Included: | N |
| Building Insurance Included: | N |
| Fireplace/Stove: | N |
| Heat Type: | Forced Air |
| Central Air Conditioning: | Central Air |
| Central Vac: | N |
| Laundry Level: | Syste |
| Ensuite Laundry: | F |
| Sewers: | Sewer |
| Utilities-Cable: | A |
| Utilities-Hydro: | A |
$
%
Years
This calculator is for demonstration purposes only. Always consult a professional
financial advisor before making personal financial decisions.
| Although the information displayed is believed to be accurate, no warranties or representations are made of any kind. |
| ROYAL LEPAGE SIGNATURE REALTY |
- Listing -1 of 0
|
|

Po Paul Chen
Broker
Dir:
647-283-2020
Bus:
905-475-4750
Fax:
905-475-4770
| Virtual Tour | Book Showing | Email a Friend |
Jump To:
At a Glance:
| Type: | Freehold - Detached |
| Area: | Waterloo |
| Municipality: | Woolwich |
| Neighbourhood: | Dufferin Grove |
| Style: | Bungalow |
| Lot Size: | x 105.08(Feet) |
| Approximate Age: | 0-5 |
| Tax: | $4,083 |
| Maintenance Fee: | $0 |
| Beds: | 2 |
| Baths: | 2 |
| Garage: | 0 |
| Fireplace: | N |
| Air Conditioning: | |
| Pool: | None |
Locatin Map:
Payment Calculator:

Listing added to your favorite list
Looking for resale homes?

By agreeing to Terms of Use, you will have ability to search up to 309805 listings and access to richer information than found on REALTOR.ca through my website.


