$1,125,000
Available - For Sale
Listing ID: X12146333
27 Tetherwood Boul , London North, N5X 3W2, Middlesex
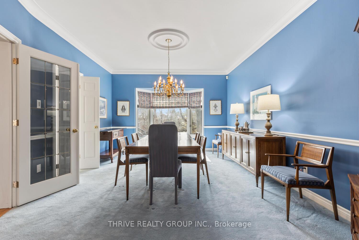
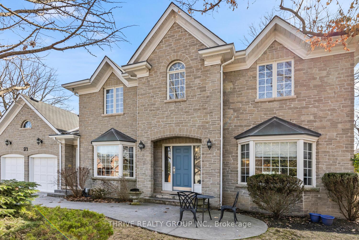
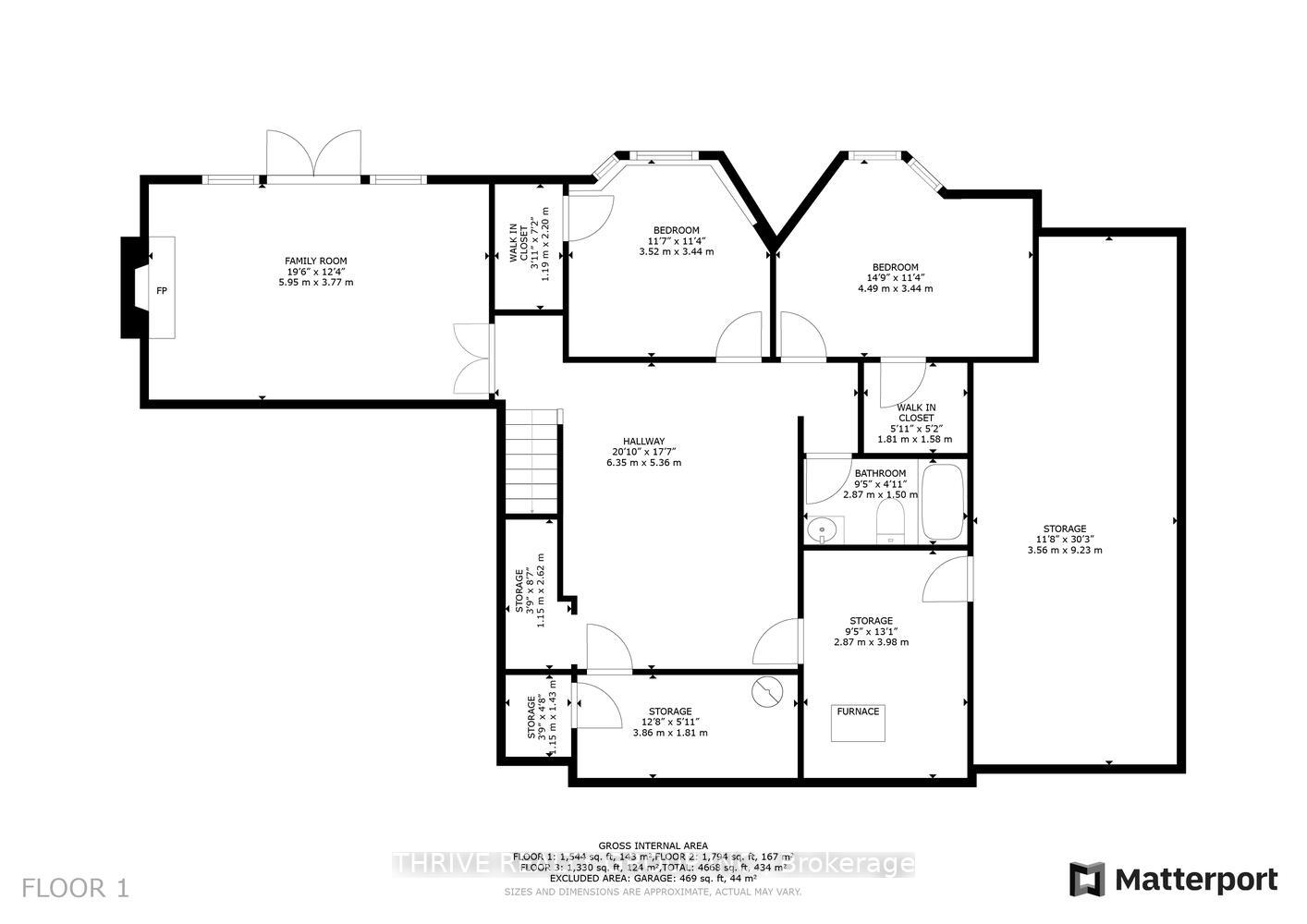
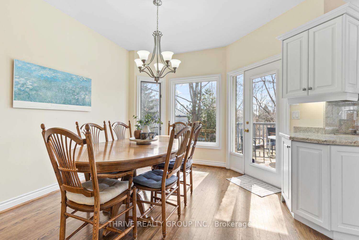
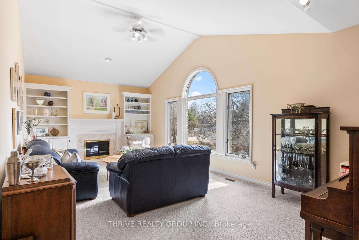
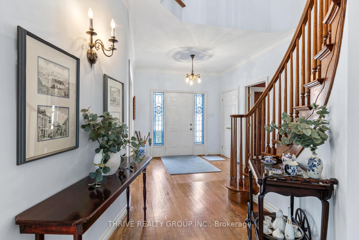
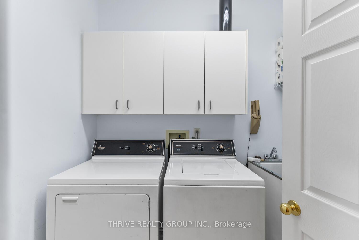
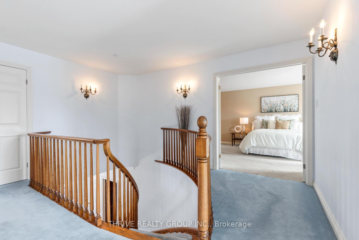
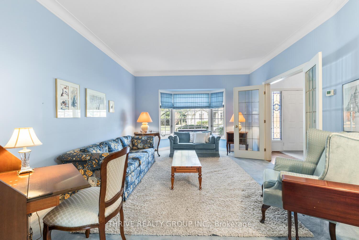
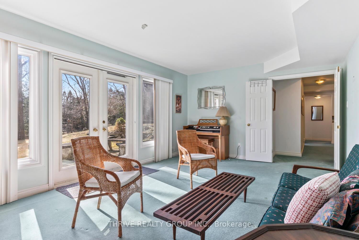
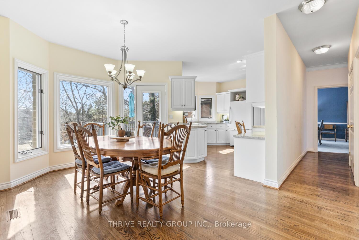
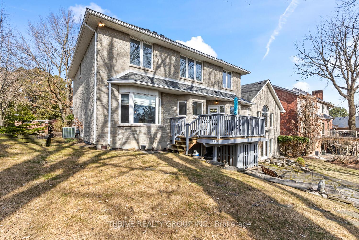
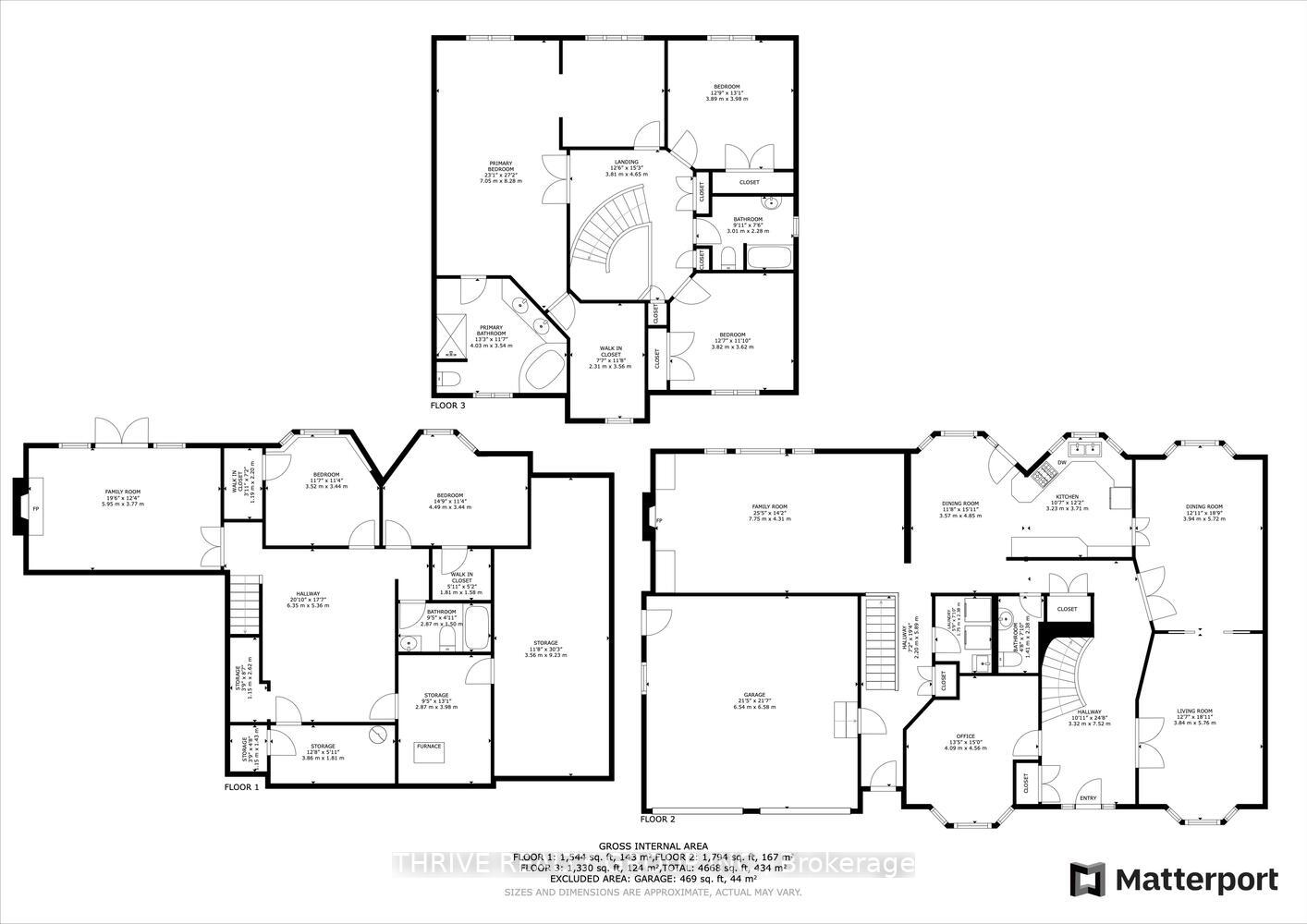
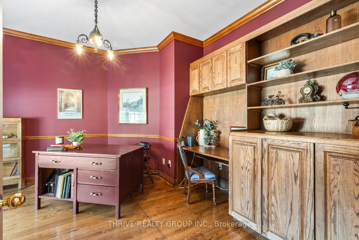

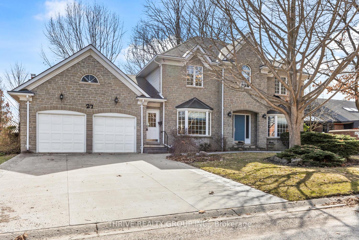
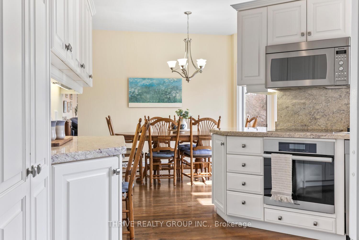

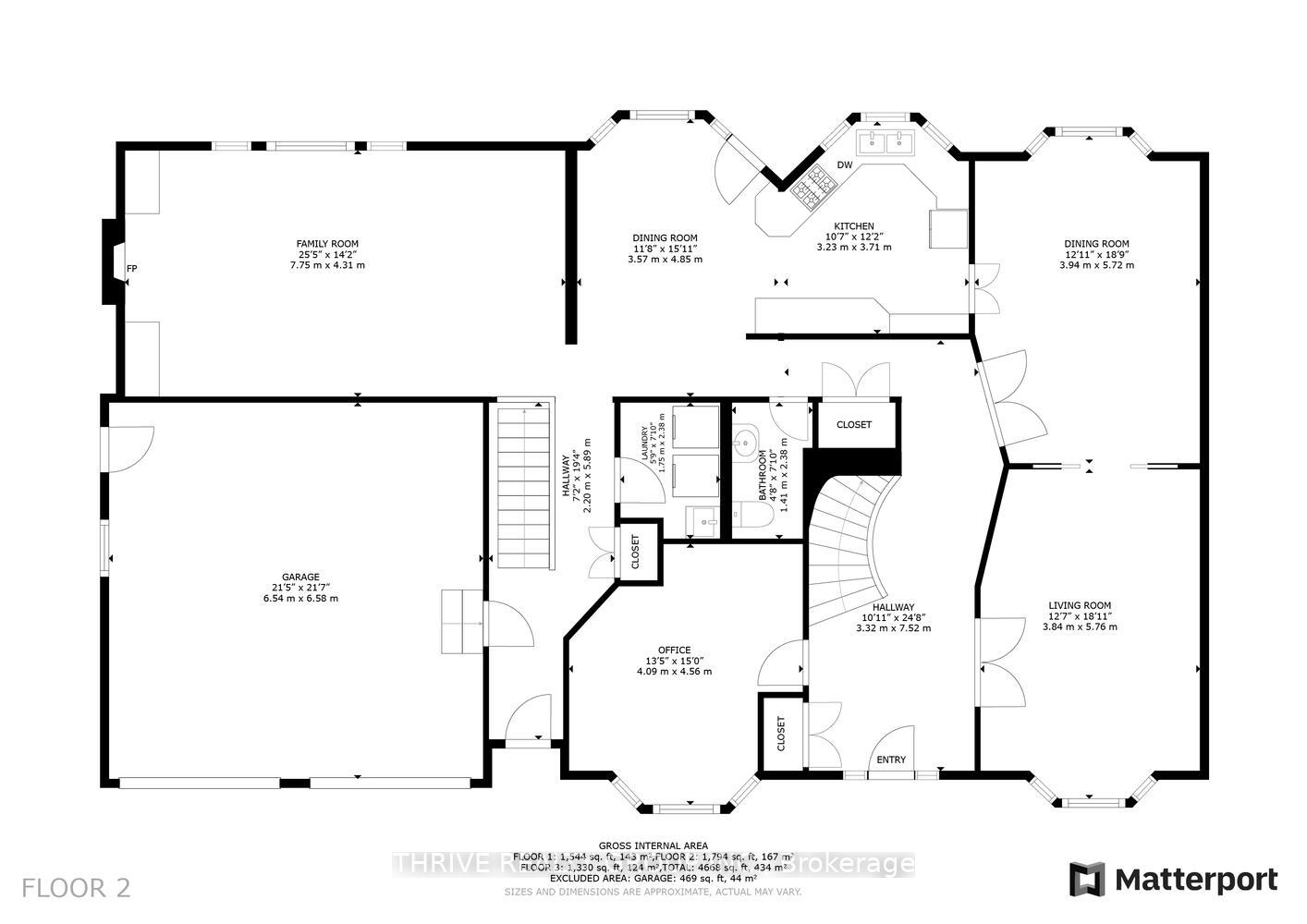
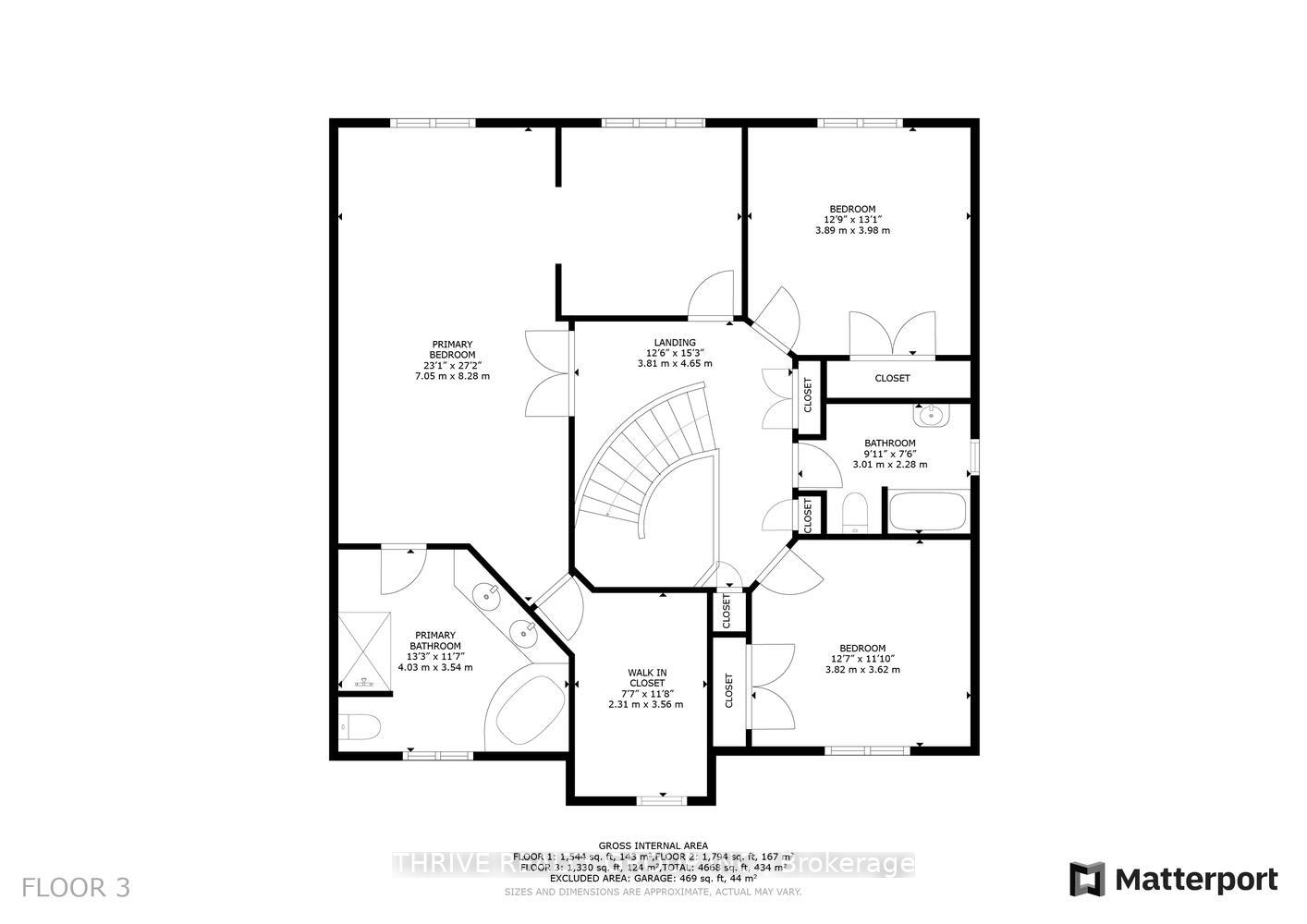
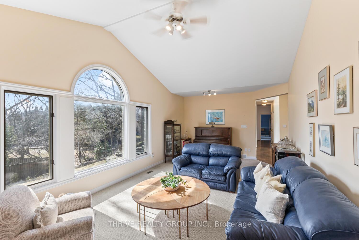
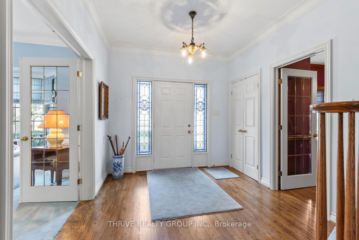
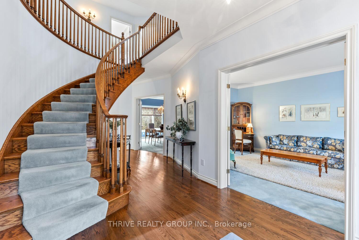
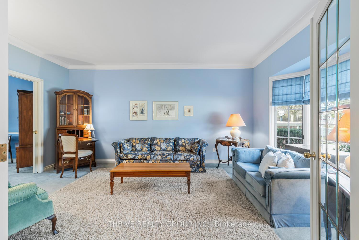
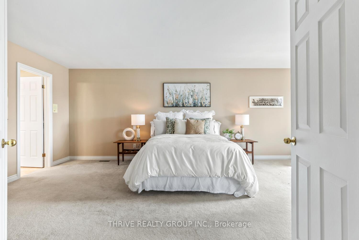

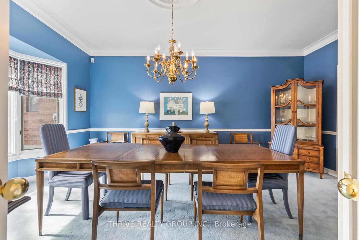
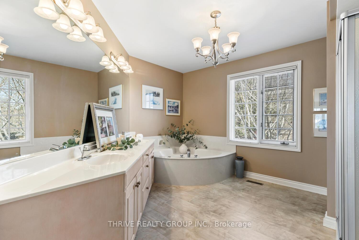
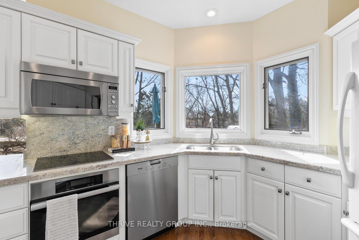
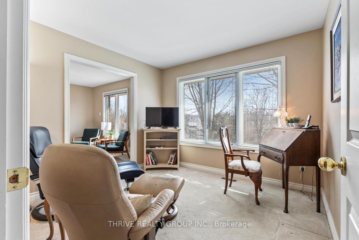
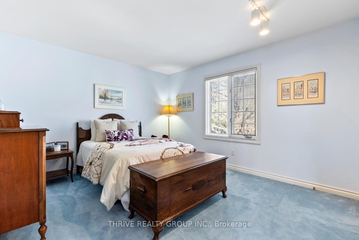
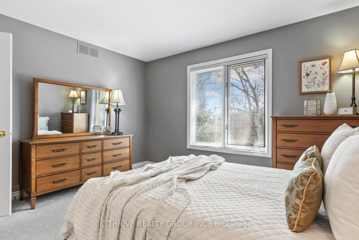
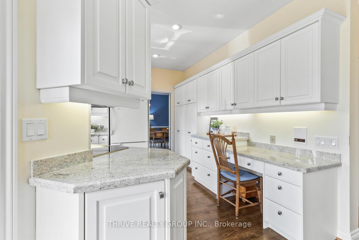
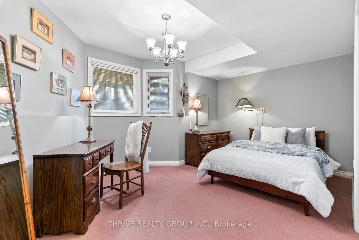
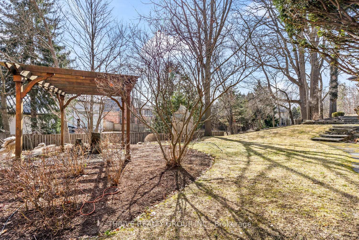
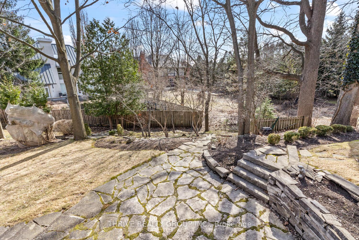

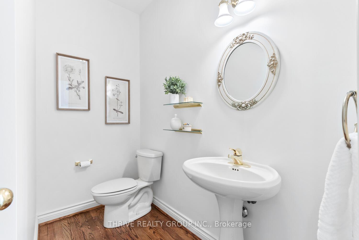
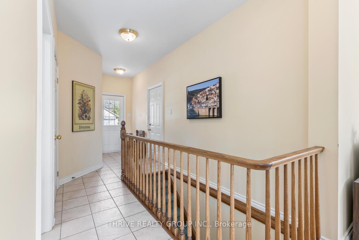
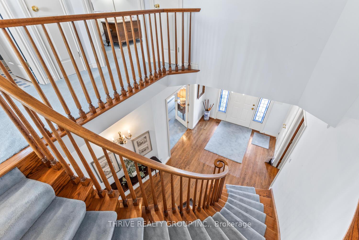

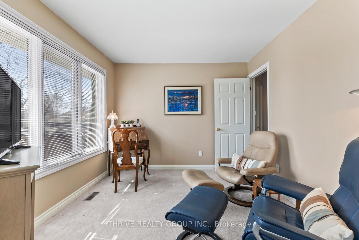
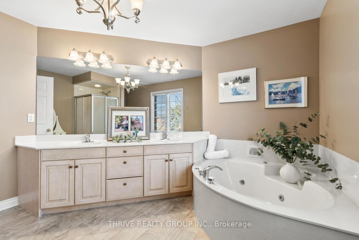
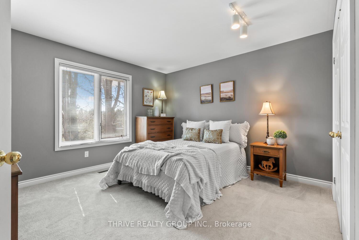

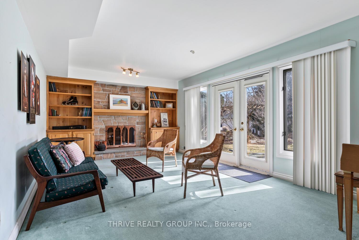
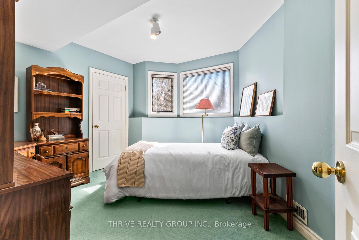
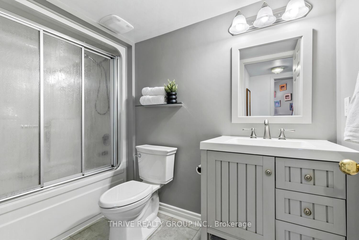
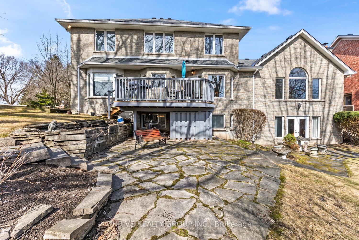
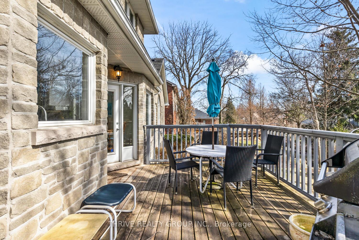


















































| Welcome to 27 Tetherwood Boulevard - Executive 2-Storey Home in Desirable North London and its First Time on the Market! Nestled in a prestigious North London neighbourhood near Ivey Business School, Western University, and University Hospital, this impressive custom-built home offers over 3200 sq. ft. above Grade and an additional 1182 sq ft in the Lower Walk Out. Custom Designed by the Sellers with thoughtful details such as FULL Stone Exterior and great attention to floor plan functionality, style, and ample storage, in mind. This home is perfect for a growing family or multi-generational living. Step inside to spacious principal rooms with oversized windows showcasing stunning views of the mature, landscaped yard. The main floor offers exceptional flow, featuring: Breezeway side entrance for convenience, Main floor laundry room, Updated Bright Kitchen/ Dinette and an Expansive family room with Vaulted Ceiling and *Gas fireplace, Formal dining room & living room, Private main-floor office with built-in cabinetry. Upstairs, you'll find 3 generous bedrooms, including a primary suite with a bonus room, ideal for a private sitting area, nursery, or dressing room with abundant closet space. The fully finished lower-level walkout adds incredible versatility with: Two additional bedrooms & a 3-piece bath, large rec room with *Gas Fireplace and a games room with rough-in for a wet bar and still leaves ample space for significant storage rooms and the unfinished spaces. With its layout and separate entrance, the lower level could easily be converted into a rental suite or in-law setup. A rare opportunity in one of London's most sought-after locations. Don't miss your chance to make this exceptional home yours! |
| Price | $1,125,000 |
| Taxes: | $9612.00 |
| Assessment Year: | 2025 |
| Occupancy: | Owner |
| Address: | 27 Tetherwood Boul , London North, N5X 3W2, Middlesex |
| Directions/Cross Streets: | Windermere Rd. |
| Rooms: | 12 |
| Bedrooms: | 3 |
| Bedrooms +: | 2 |
| Family Room: | T |
| Basement: | Separate Ent, Finished wit |
| Level/Floor | Room | Length(ft) | Width(ft) | Descriptions | |
| Room 1 | Main | Office | 13.42 | 14.96 | |
| Room 2 | Main | Living Ro | 12.6 | 18.89 | |
| Room 3 | Main | Breakfast | 11.71 | 15.91 | |
| Room 4 | Main | Kitchen | 10.59 | 12.17 | |
| Room 5 | Main | Dining Ro | 12.92 | 18.76 | |
| Room 6 | Main | Family Ro | 25.42 | 14.14 | |
| Room 7 | Main | Laundry | 5.74 | 23.29 | |
| Room 8 | Second | Primary B | 23.12 | 27.16 | |
| Room 9 | Second | Bedroom | 12.76 | 13.05 | |
| Room 10 | Second | Bedroom | 12.53 | 11.87 | |
| Room 11 | Basement | Recreatio | 20.83 | 17.58 | |
| Room 12 | Basement | Bedroom | 14.73 | 11.28 | |
| Room 13 | Basement | Bedroom | 11.55 | 11.28 | |
| Room 14 | Basement | Recreatio | 19.52 | 12.37 | |
| Room 15 | Basement | Utility R | 11.68 | 30.27 |
| Washroom Type | No. of Pieces | Level |
| Washroom Type 1 | 2 | Main |
| Washroom Type 2 | 4 | Second |
| Washroom Type 3 | 5 | Second |
| Washroom Type 4 | 4 | Basement |
| Washroom Type 5 | 0 |
| Total Area: | 0.00 |
| Approximatly Age: | 31-50 |
| Property Type: | Detached |
| Style: | 2-Storey |
| Exterior: | Stone, Brick |
| Garage Type: | Attached |
| Drive Parking Spaces: | 4 |
| Pool: | None |
| Approximatly Age: | 31-50 |
| Approximatly Square Footage: | 3000-3500 |
| Property Features: | Library, School |
| CAC Included: | N |
| Water Included: | N |
| Cabel TV Included: | N |
| Common Elements Included: | N |
| Heat Included: | N |
| Parking Included: | N |
| Condo Tax Included: | N |
| Building Insurance Included: | N |
| Fireplace/Stove: | Y |
| Heat Type: | Forced Air |
| Central Air Conditioning: | Central Air |
| Central Vac: | N |
| Laundry Level: | Syste |
| Ensuite Laundry: | F |
| Elevator Lift: | False |
| Sewers: | Sewer |
$
%
Years
This calculator is for demonstration purposes only. Always consult a professional
financial advisor before making personal financial decisions.
| Although the information displayed is believed to be accurate, no warranties or representations are made of any kind. |
| THRIVE REALTY GROUP INC. |
- Listing -1 of 0
|
|

Po Paul Chen
Broker
Dir:
647-283-2020
Bus:
905-475-4750
Fax:
905-475-4770
| Virtual Tour | Book Showing | Email a Friend |
Jump To:
At a Glance:
| Type: | Freehold - Detached |
| Area: | Middlesex |
| Municipality: | London North |
| Neighbourhood: | North G |
| Style: | 2-Storey |
| Lot Size: | x 132.98(Feet) |
| Approximate Age: | 31-50 |
| Tax: | $9,612 |
| Maintenance Fee: | $0 |
| Beds: | 3+2 |
| Baths: | 4 |
| Garage: | 0 |
| Fireplace: | Y |
| Air Conditioning: | |
| Pool: | None |
Locatin Map:
Payment Calculator:

Listing added to your favorite list
Looking for resale homes?

By agreeing to Terms of Use, you will have ability to search up to 309805 listings and access to richer information than found on REALTOR.ca through my website.


