$649,900
Available - For Sale
Listing ID: X12144880
71 BLUEHEART N/A , Barrhaven, K2J 5Z5, Ottawa
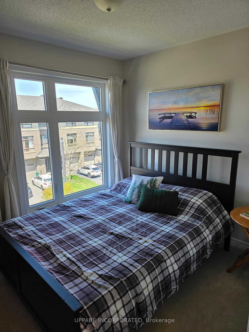
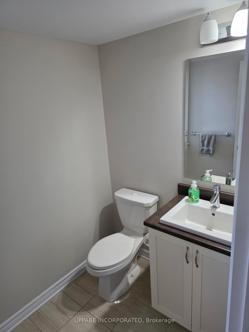
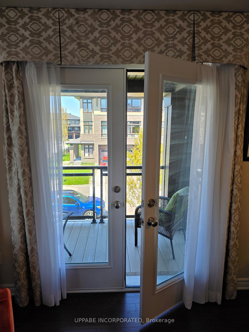
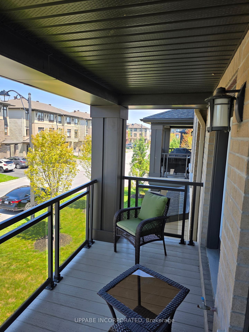
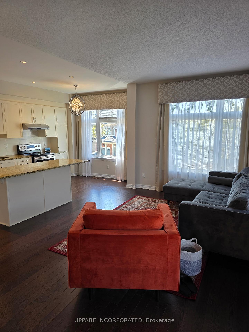
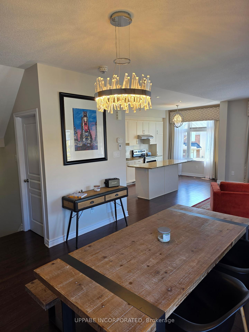
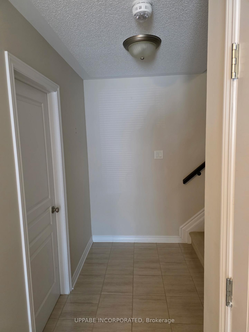
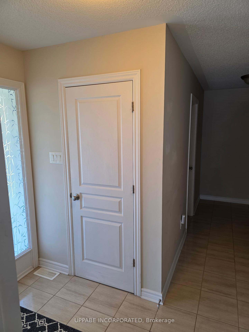
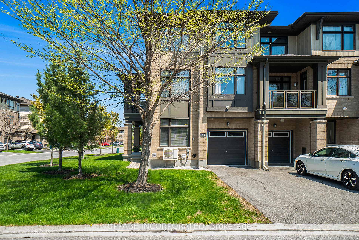
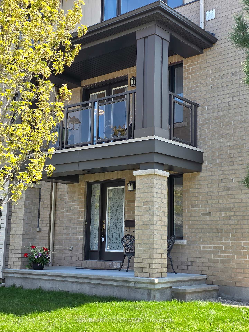
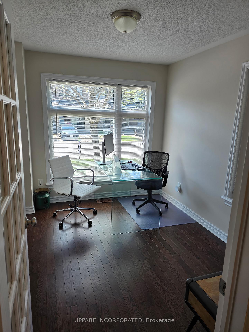
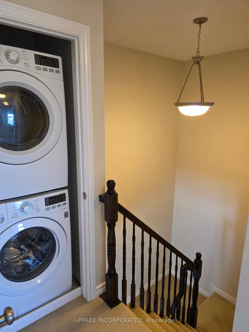
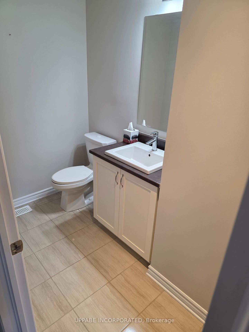
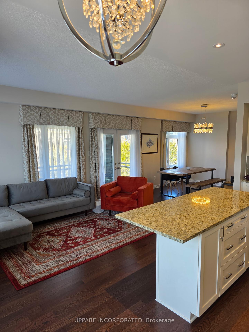

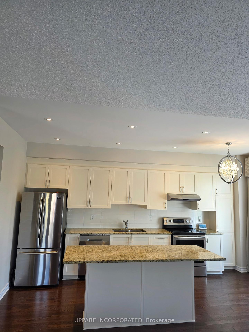
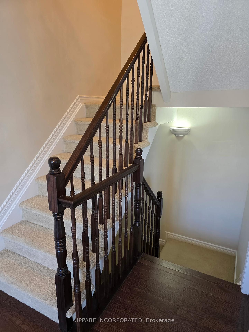

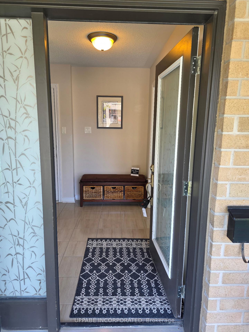
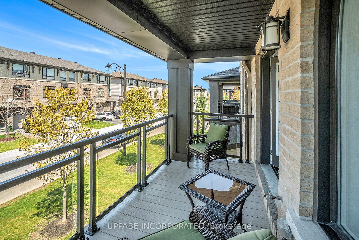
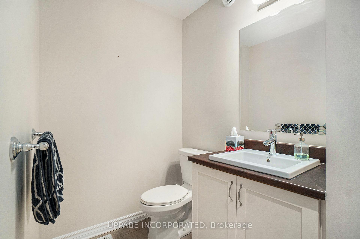
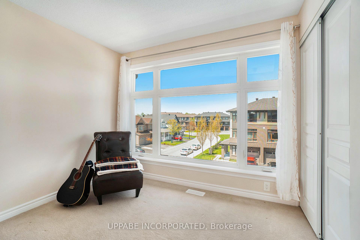
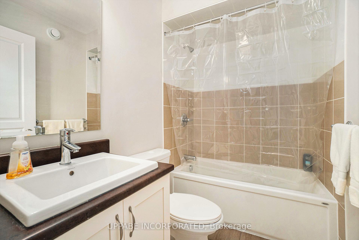
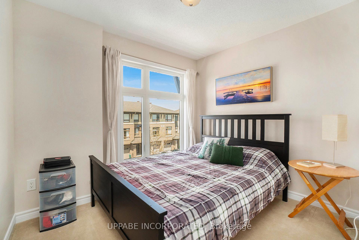
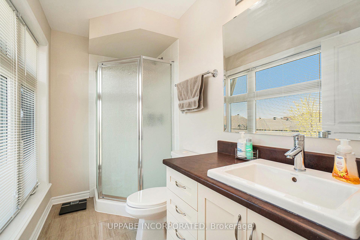
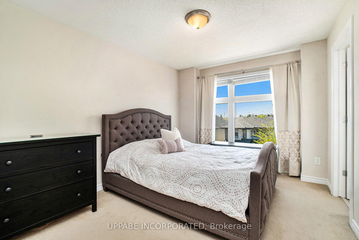
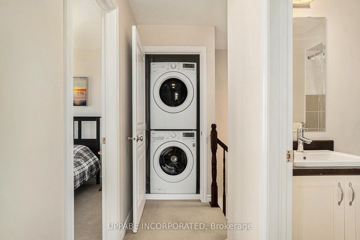
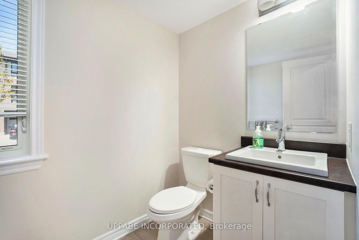
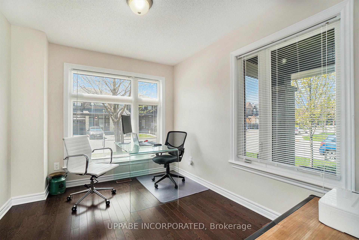
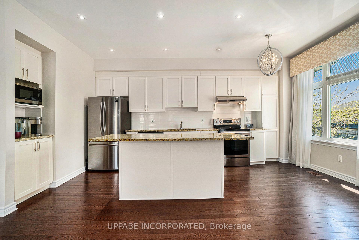
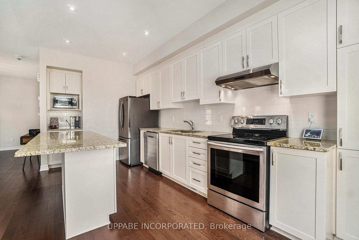
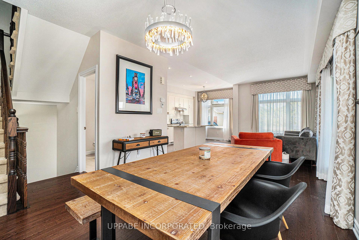
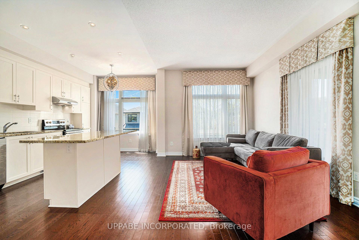
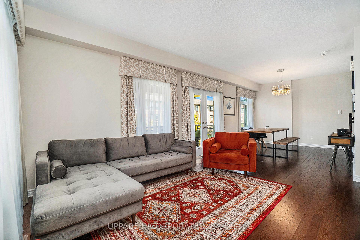
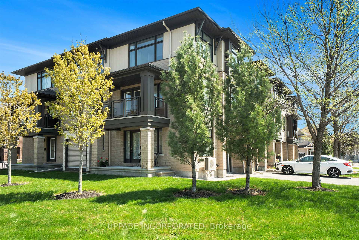
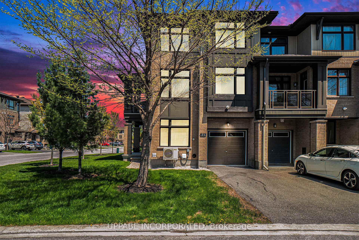
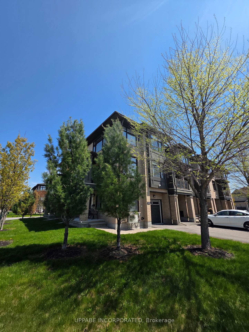
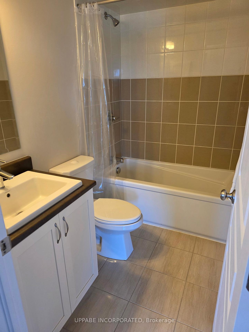
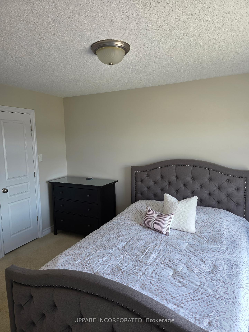
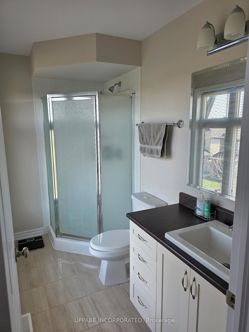
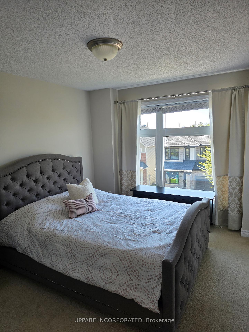
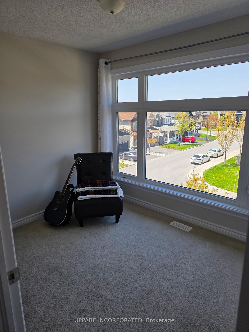










































| This stunning Richraft-built, "Jameson Corner" model end-unit is ready for you to call it home! This gorgeous 3-storey large corner lot freehold townhome features 3 beds + office/den & 4 baths and is located in the heart of Barrhaven close to all amenities. You wont be disappointed in this wonderful neighborhood steps from schools, parks, transit, nature trails, shopping & more! The main floor offers a walk-in front closet, a den/office & conveniently located 2pc bathroom, perfect space for a home office, or secondary living space. The second level features open concept living areas with hardwood floors. A beautiful upgraded gourmet kitchen features granite countertops, large center island, pot lights, SS appliances, coffee bar area, and upgraded light fixtures. Large floor to ceiling windows offers plenty of natural light with an oversized balcony and natural gas hookup to enjoy summer BBQs. The third level features a large primary bedroom with ensuite and a large WIC. Two additional good sized bedrooms, a full bathroom and a laundry room completes the 3rd level. Unfinished basement has ample storage, wash-up sink, HRV System & tankless HWT perfect for storage or exercise room. Long driveway fits 2 cars with a single garage, parking for 3 cars. Don't miss the opportunity of buying a gorgeous executive home in this wonderful neighborhood just a short few steps from everything, around the corner from Leatherleaf Park and Mother Teresa HS and Longfields Station. |
| Price | $649,900 |
| Taxes: | $3997.32 |
| Assessment Year: | 2024 |
| Occupancy: | Owner |
| Address: | 71 BLUEHEART N/A , Barrhaven, K2J 5Z5, Ottawa |
| Directions/Cross Streets: | Claridge at Silver Sage |
| Rooms: | 11 |
| Bedrooms: | 3 |
| Bedrooms +: | 0 |
| Family Room: | F |
| Basement: | Unfinished |
| Washroom Type | No. of Pieces | Level |
| Washroom Type 1 | 4 | |
| Washroom Type 2 | 3 | |
| Washroom Type 3 | 2 | |
| Washroom Type 4 | 2 | |
| Washroom Type 5 | 0 |
| Total Area: | 0.00 |
| Property Type: | Att/Row/Townhouse |
| Style: | 3-Storey |
| Exterior: | Brick, Vinyl Siding |
| Garage Type: | Attached |
| Drive Parking Spaces: | 2 |
| Pool: | None |
| Approximatly Square Footage: | 1500-2000 |
| Property Features: | Park, Public Transit |
| CAC Included: | N |
| Water Included: | N |
| Cabel TV Included: | N |
| Common Elements Included: | N |
| Heat Included: | N |
| Parking Included: | N |
| Condo Tax Included: | N |
| Building Insurance Included: | N |
| Fireplace/Stove: | N |
| Heat Type: | Forced Air |
| Central Air Conditioning: | Central Air |
| Central Vac: | Y |
| Laundry Level: | Syste |
| Ensuite Laundry: | F |
| Sewers: | Sewer |
$
%
Years
This calculator is for demonstration purposes only. Always consult a professional
financial advisor before making personal financial decisions.
| Although the information displayed is believed to be accurate, no warranties or representations are made of any kind. |
| UPPABE INCORPORATED |
- Listing -1 of 0
|
|

Po Paul Chen
Broker
Dir:
647-283-2020
Bus:
905-475-4750
Fax:
905-475-4770
| Virtual Tour | Book Showing | Email a Friend |
Jump To:
At a Glance:
| Type: | Freehold - Att/Row/Townhouse |
| Area: | Ottawa |
| Municipality: | Barrhaven |
| Neighbourhood: | 7706 - Barrhaven - Longfields |
| Style: | 3-Storey |
| Lot Size: | x 40.00(Feet) |
| Approximate Age: | |
| Tax: | $3,997.32 |
| Maintenance Fee: | $0 |
| Beds: | 3 |
| Baths: | 4 |
| Garage: | 0 |
| Fireplace: | N |
| Air Conditioning: | |
| Pool: | None |
Locatin Map:
Payment Calculator:

Listing added to your favorite list
Looking for resale homes?

By agreeing to Terms of Use, you will have ability to search up to 309805 listings and access to richer information than found on REALTOR.ca through my website.


