$1,499,990
Available - For Sale
Listing ID: W12146344
665 Mockridge Terr , Milton, L9T 8V7, Halton
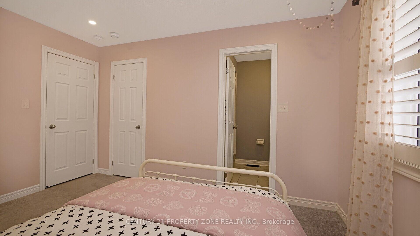
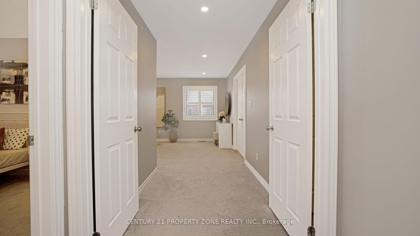
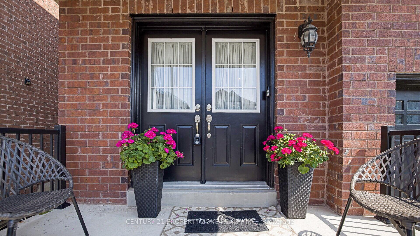
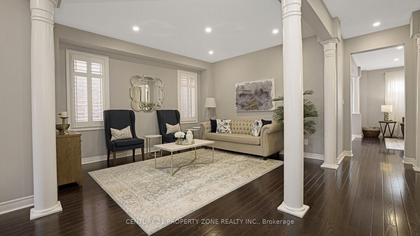
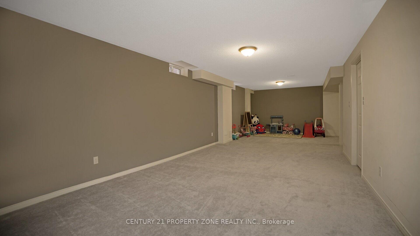
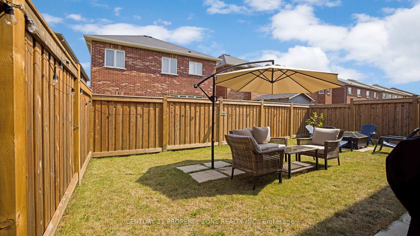
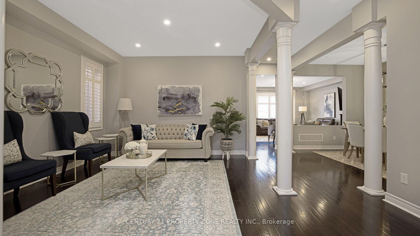
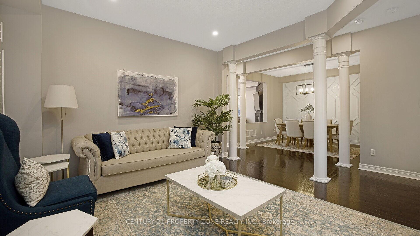
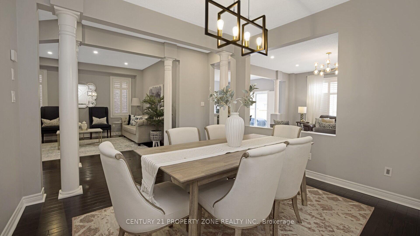
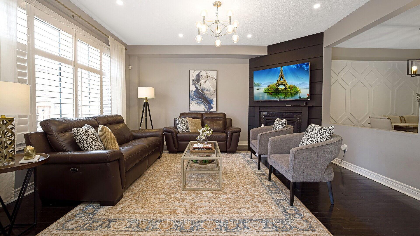
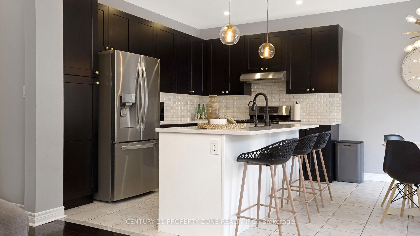
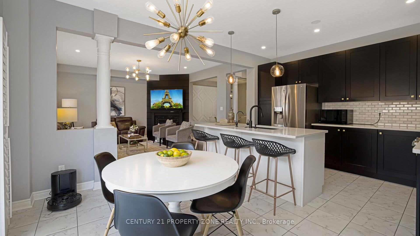

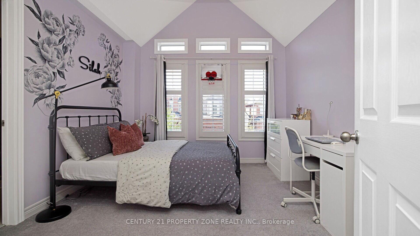
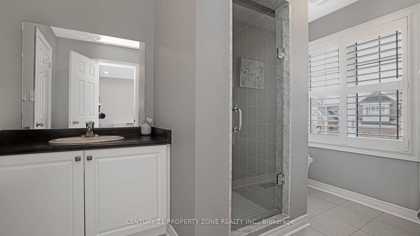
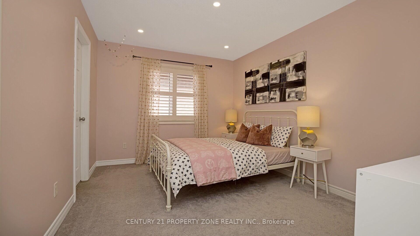
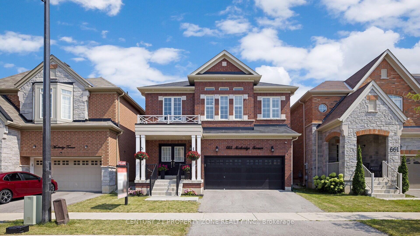

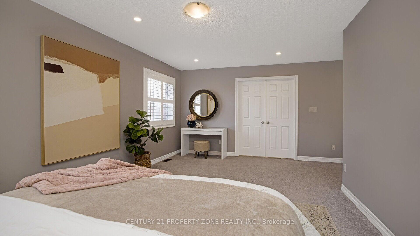
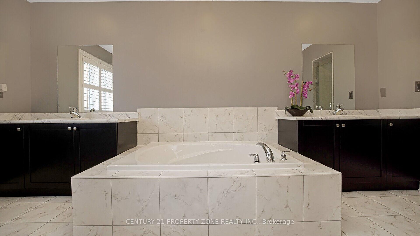
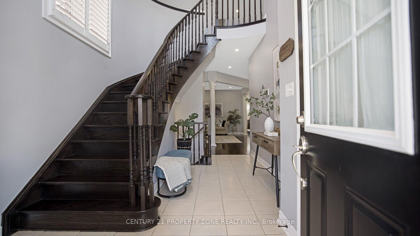
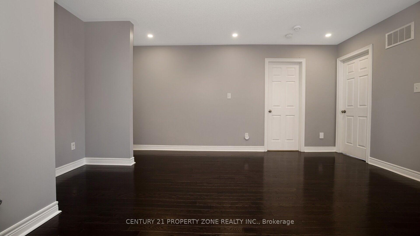
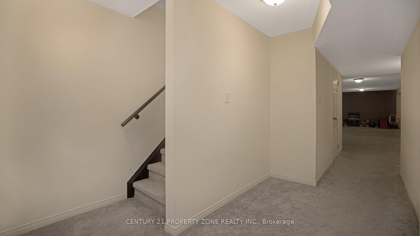
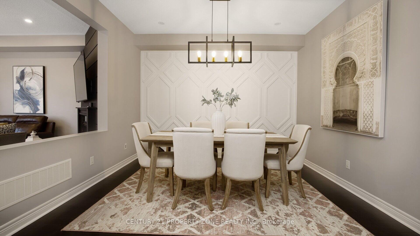
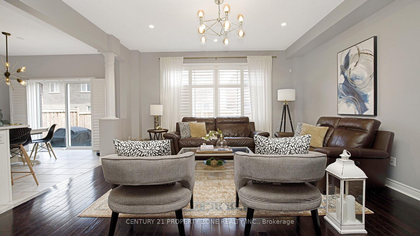
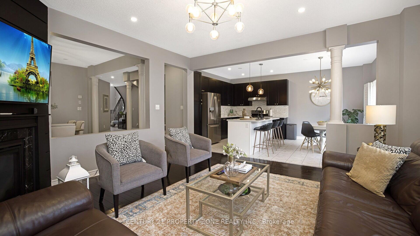
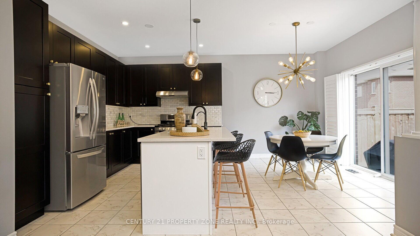
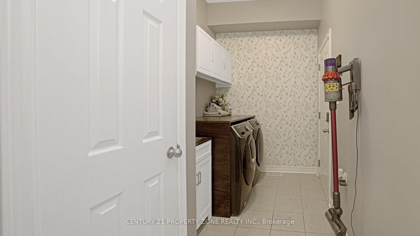
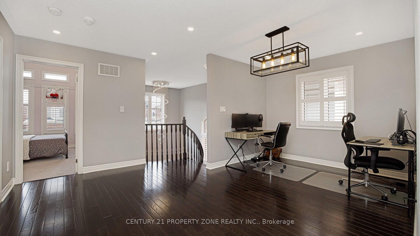
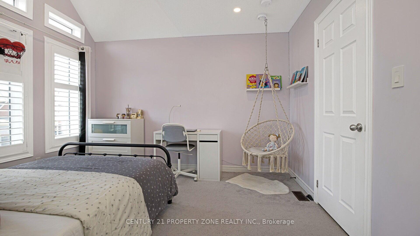
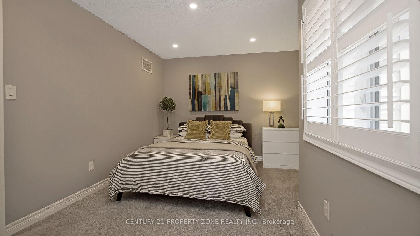

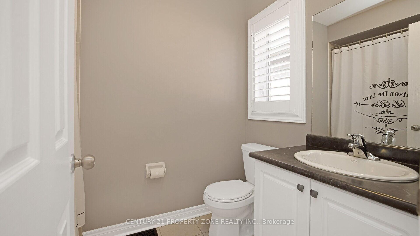
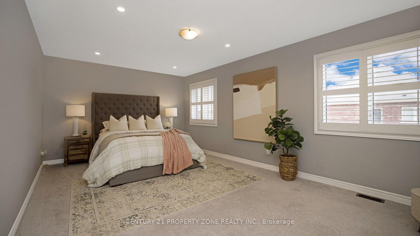
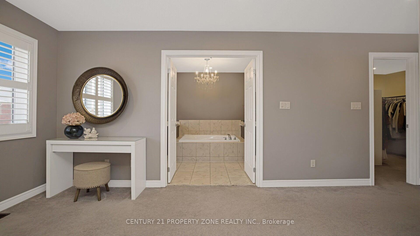
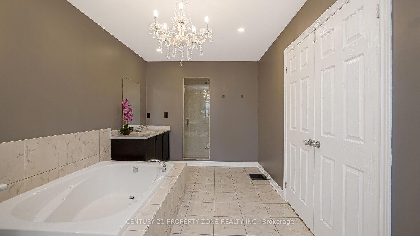
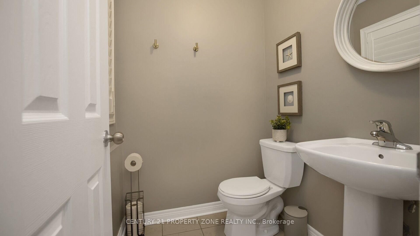
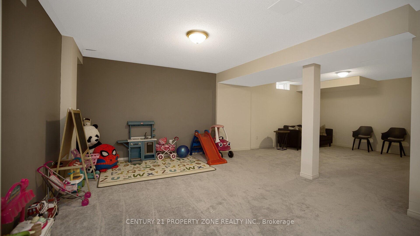

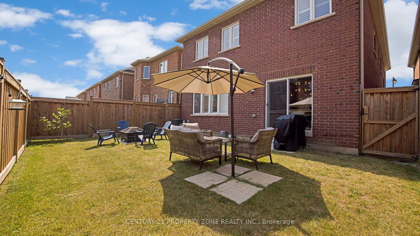








































| Absolutely Gorgeous Upgraded Detached 4 Bedroom, 4 Bathroom Home in a High Demand Neighborhood. This Laurier model offers Approx 3700+ sqft of modern living space. Just a Little Shy of 3000 sqft above grade, Inside, a grand entrance with soaring cathedral ceilings leads to hardwood floors and 9-foot ceilings on the main level. The layout includes a separate living room and dining room, complemented by an open concept family room with a cozy gas fireplace. The chef's kitchen boasts extended cabinets, custom marble backsplash, stainless steel appliances, Central Island and ample counter space. Upstairs, three full bathrooms and a versatile loft area await, perfect for a home office or extra bedroom. The luxurious master suite features a large walk-in closet and a spa-like 5-piece ensuite bathroom, providing a peaceful retreat. Outside, enjoy a front yard, a private backyard, and a double car garage and Exterior Pot-lights. Located near schools, parks, and shops, with easy access to major transportation routes. This meticulously maintained home combines style and functionality, ideal for families and entertainers alike. Don't miss out-schedule your viewing today !!! |
| Price | $1,499,990 |
| Taxes: | $5777.34 |
| Occupancy: | Owner |
| Address: | 665 Mockridge Terr , Milton, L9T 8V7, Halton |
| Directions/Cross Streets: | Tremaine /Louis St. Laurent |
| Rooms: | 10 |
| Bedrooms: | 4 |
| Bedrooms +: | 1 |
| Family Room: | T |
| Basement: | Finished |
| Level/Floor | Room | Length(ft) | Width(ft) | Descriptions | |
| Room 1 | Main | Living Ro | 14.6 | 9.71 | Hardwood Floor, Separate Room, Pot Lights |
| Room 2 | Main | Dining Ro | 11.97 | 11.58 | Hardwood Floor, Separate Room, Wainscoting |
| Room 3 | Main | Kitchen | 12.6 | 8.99 | Stainless Steel Appl, Quartz Counter, Centre Island |
| Room 4 | Main | Breakfast | 12.6 | 8.99 | Combined w/Kitchen, W/O To Yard, Ceramic Floor |
| Room 5 | Main | Family Ro | 15.97 | 14.99 | Hardwood Floor, Gas Fireplace, Pot Lights |
| Room 6 | Second | Primary B | 18.99 | 11.97 | 5 Pc Ensuite, Walk-In Closet(s), Pot Lights |
| Room 7 | Second | Bedroom 2 | 12.99 | 10.99 | 3 Pc Ensuite, Pot Lights, Closet |
| Room 8 | Second | Bedroom 3 | 11.97 | 10.99 | 3 Pc Ensuite, Pot Lights, Vaulted Ceiling(s) |
| Room 9 | Second | Bedroom 4 | 12.99 | 10 | 4 Pc Ensuite, Broadloom, Pot Lights |
| Room 10 | Second | Loft | 12.99 | 10 | Hardwood Floor, Open Concept, Pot Lights |
| Room 11 | Basement | Recreatio | 27.09 | 12.37 | Open Concept, Broadloom, Window |
| Room 12 |
| Washroom Type | No. of Pieces | Level |
| Washroom Type 1 | 5 | Second |
| Washroom Type 2 | 4 | Second |
| Washroom Type 3 | 3 | Second |
| Washroom Type 4 | 2 | Main |
| Washroom Type 5 | 0 |
| Total Area: | 0.00 |
| Approximatly Age: | 6-15 |
| Property Type: | Detached |
| Style: | 2-Storey |
| Exterior: | Brick |
| Garage Type: | Attached |
| (Parking/)Drive: | Private |
| Drive Parking Spaces: | 2 |
| Park #1 | |
| Parking Type: | Private |
| Park #2 | |
| Parking Type: | Private |
| Pool: | None |
| Approximatly Age: | 6-15 |
| Approximatly Square Footage: | 2500-3000 |
| Property Features: | Public Trans, School |
| CAC Included: | N |
| Water Included: | N |
| Cabel TV Included: | N |
| Common Elements Included: | N |
| Heat Included: | N |
| Parking Included: | N |
| Condo Tax Included: | N |
| Building Insurance Included: | N |
| Fireplace/Stove: | Y |
| Heat Type: | Forced Air |
| Central Air Conditioning: | Central Air |
| Central Vac: | Y |
| Laundry Level: | Syste |
| Ensuite Laundry: | F |
| Elevator Lift: | False |
| Sewers: | Sewer |
| Utilities-Cable: | A |
| Utilities-Hydro: | A |
$
%
Years
This calculator is for demonstration purposes only. Always consult a professional
financial advisor before making personal financial decisions.
| Although the information displayed is believed to be accurate, no warranties or representations are made of any kind. |
| CENTURY 21 PROPERTY ZONE REALTY INC. |
- Listing -1 of 0
|
|

Po Paul Chen
Broker
Dir:
647-283-2020
Bus:
905-475-4750
Fax:
905-475-4770
| Virtual Tour | Book Showing | Email a Friend |
Jump To:
At a Glance:
| Type: | Freehold - Detached |
| Area: | Halton |
| Municipality: | Milton |
| Neighbourhood: | 1033 - HA Harrison |
| Style: | 2-Storey |
| Lot Size: | x 98.43(Feet) |
| Approximate Age: | 6-15 |
| Tax: | $5,777.34 |
| Maintenance Fee: | $0 |
| Beds: | 4+1 |
| Baths: | 4 |
| Garage: | 0 |
| Fireplace: | Y |
| Air Conditioning: | |
| Pool: | None |
Locatin Map:
Payment Calculator:

Listing added to your favorite list
Looking for resale homes?

By agreeing to Terms of Use, you will have ability to search up to 309805 listings and access to richer information than found on REALTOR.ca through my website.


