$1,280,000
Available - For Sale
Listing ID: X12146349
283 Snug Harbour Road , Kawartha Lakes, K9V 4R6, Kawartha Lakes
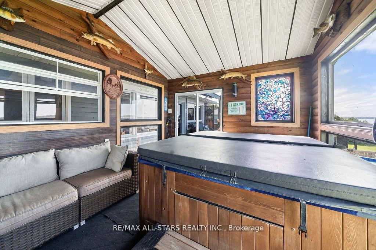
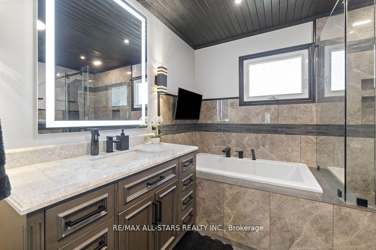
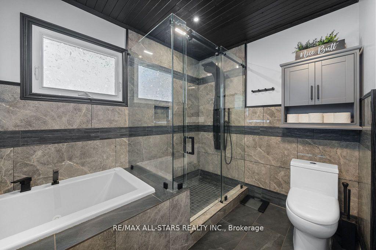
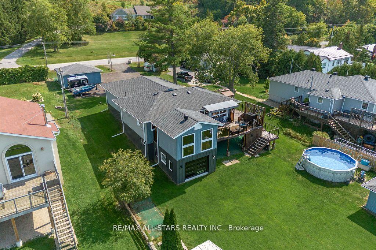
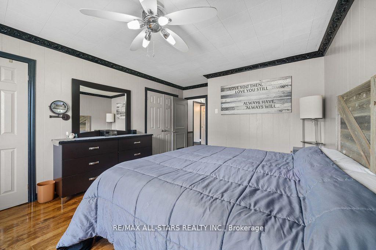
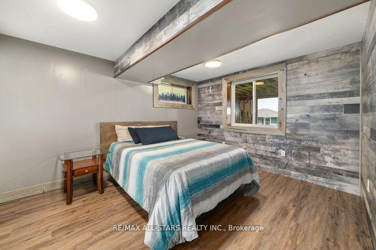

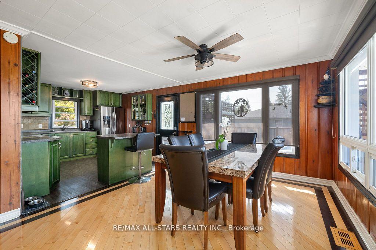
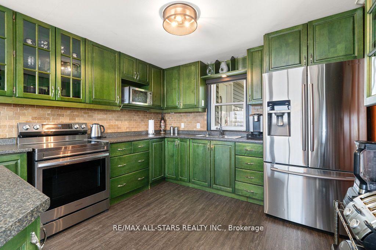
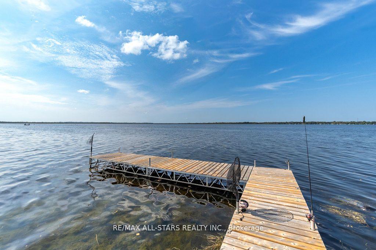
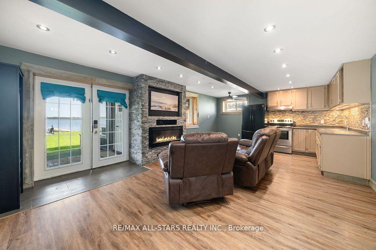
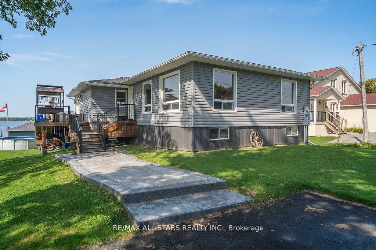
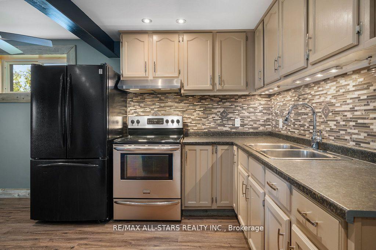
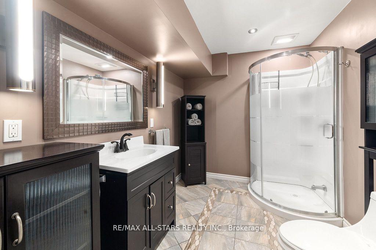

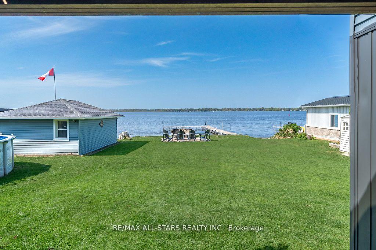
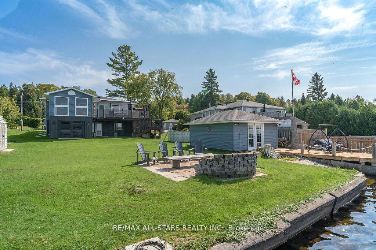
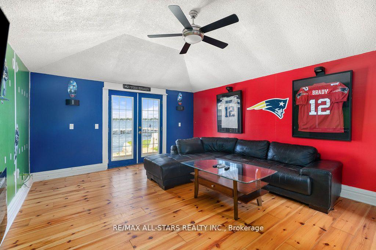
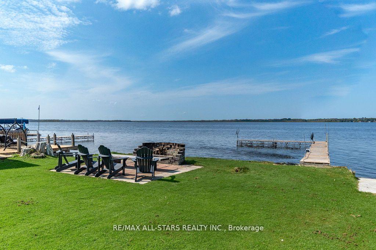
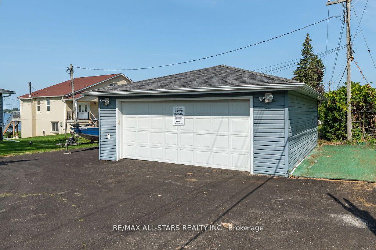
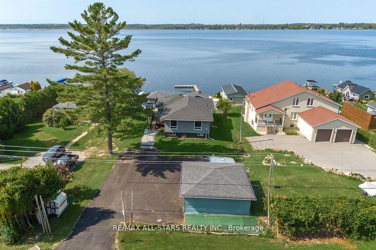
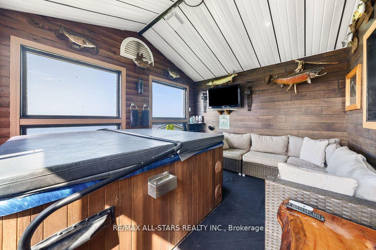
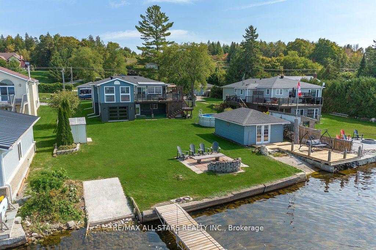
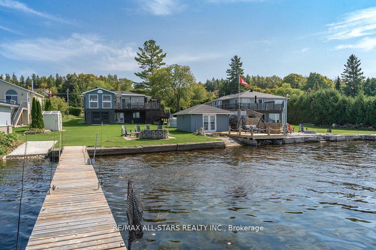

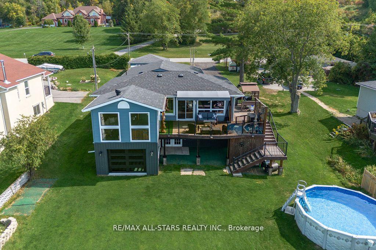
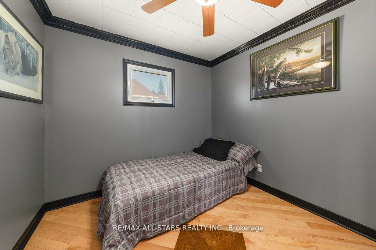
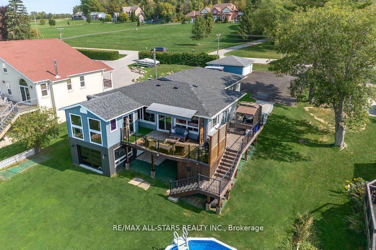
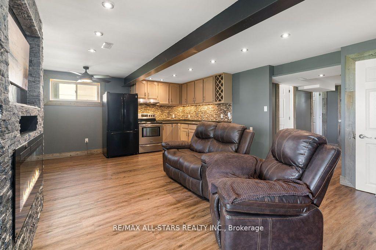
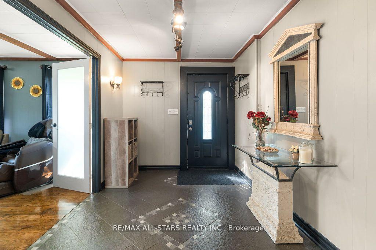
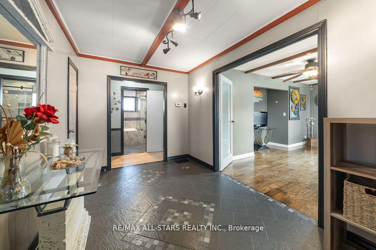
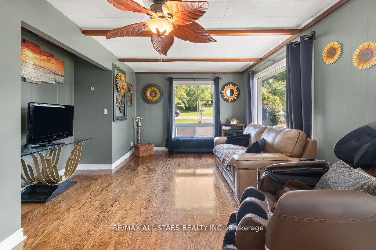

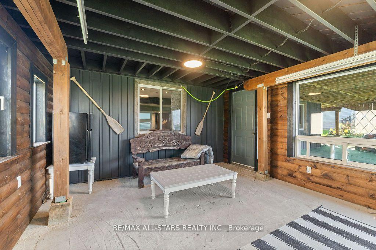

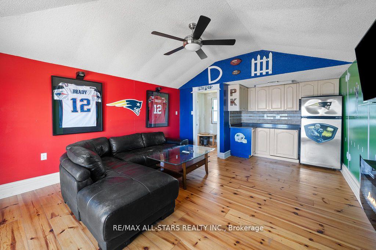
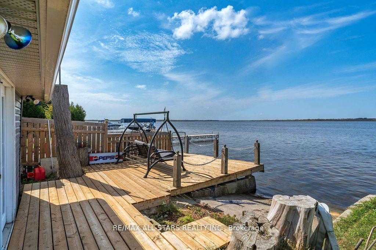
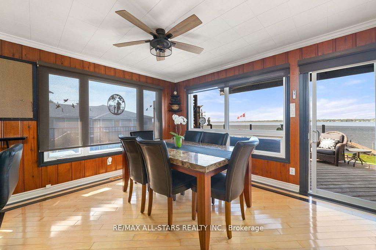
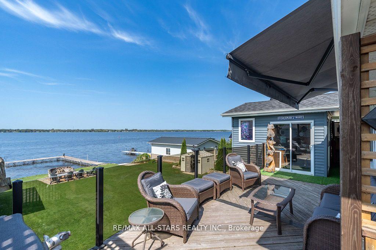
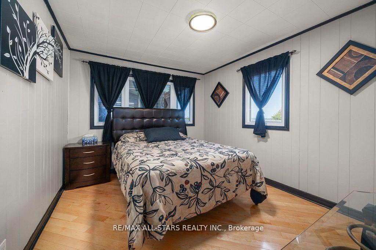








































| Welcome to your dream waterfront retreat on Sturgeon Lake! This stunning 4-bedroom, 2 bath home, located just 15 minutes from Lindsay, offers unobstructed lake views and a large, level backyard leading you to the water's edge. The main level boasts a bright, open-concept eat-in kitchen and living room with expansive windows and patio doors that lead to a spacious deck with a hot tub room, perfect for year round relaxation. There's also a convenient main-floor laundry room and a versatile additional space that can be used as a living room or extra bedroom. An enclosed patio with a garage door adds versatility, ideal for use as a home gym, entertaining space, or extra storage. The walkout basement features a full kitchen, dining area, living room, bedroom and a dedicated storage or second laundry room. Additional highlights include a large indoor workshop, detached 2-car garage, and ample parking. Enjoy outdoor living with an above-ground pool, two private boat launches, and an extra large dock for great fishing. A separate lakeside guesthouse with large dock provides extra space for family and friends. With fantastic neighbours and serene lakeside surroundings, this property is the ultimate blend of comfort and natural beauty. |
| Price | $1,280,000 |
| Taxes: | $5767.64 |
| Assessment Year: | 2024 |
| Occupancy: | Owner |
| Address: | 283 Snug Harbour Road , Kawartha Lakes, K9V 4R6, Kawartha Lakes |
| Acreage: | < .50 |
| Directions/Cross Streets: | Heading out of Lindsay turn left onto Verulam Rd N/Kawartha lakes County Rd 36 then turn left onto S |
| Rooms: | 6 |
| Rooms +: | 3 |
| Bedrooms: | 3 |
| Bedrooms +: | 1 |
| Family Room: | T |
| Basement: | Full, Partially Fi |
| Level/Floor | Room | Length(ft) | Width(ft) | Descriptions | |
| Room 1 | Main | Foyer | 13.15 | 8.33 | |
| Room 2 | Main | Living Ro | 13.15 | 16.92 | |
| Room 3 | Main | Primary B | 11.74 | 14.92 | |
| Room 4 | Main | Bedroom 2 | 9.84 | 8.99 | |
| Room 5 | Main | Bedroom 3 | 10 | 11.68 | |
| Room 6 | Main | Family Ro | 13.74 | 11.68 | |
| Room 7 | Main | Dining Ro | 11.09 | 10.33 | |
| Room 8 | Main | Kitchen | 11.09 | 13.09 | |
| Room 9 | Main | Laundry | 6.76 | 11.25 | |
| Room 10 | Lower | Kitchen | 22.4 | 29.98 | Combined w/Living |
| Room 11 | Lower | Bedroom 4 | 10.92 | 12.99 | |
| Room 12 | Lower | Bathroom | 10.63 | 7.31 |
| Washroom Type | No. of Pieces | Level |
| Washroom Type 1 | 4 | Main |
| Washroom Type 2 | 3 | Lower |
| Washroom Type 3 | 0 | |
| Washroom Type 4 | 0 | |
| Washroom Type 5 | 0 |
| Total Area: | 0.00 |
| Approximatly Age: | 51-99 |
| Property Type: | Detached |
| Style: | Bungalow-Raised |
| Exterior: | Vinyl Siding |
| Garage Type: | Detached |
| (Parking/)Drive: | Private Do |
| Drive Parking Spaces: | 9 |
| Park #1 | |
| Parking Type: | Private Do |
| Park #2 | |
| Parking Type: | Private Do |
| Park #3 | |
| Parking Type: | RV/Truck |
| Pool: | Above Gr |
| Other Structures: | Garden Shed |
| Approximatly Age: | 51-99 |
| Approximatly Square Footage: | 1500-2000 |
| Property Features: | School, Place Of Worship |
| CAC Included: | N |
| Water Included: | N |
| Cabel TV Included: | N |
| Common Elements Included: | N |
| Heat Included: | N |
| Parking Included: | N |
| Condo Tax Included: | N |
| Building Insurance Included: | N |
| Fireplace/Stove: | Y |
| Heat Type: | Forced Air |
| Central Air Conditioning: | Central Air |
| Central Vac: | N |
| Laundry Level: | Syste |
| Ensuite Laundry: | F |
| Sewers: | Holding Tank |
| Water: | Dug Well |
| Water Supply Types: | Dug Well |
$
%
Years
This calculator is for demonstration purposes only. Always consult a professional
financial advisor before making personal financial decisions.
| Although the information displayed is believed to be accurate, no warranties or representations are made of any kind. |
| RE/MAX ALL-STARS REALTY INC. |
- Listing -1 of 0
|
|

Po Paul Chen
Broker
Dir:
647-283-2020
Bus:
905-475-4750
Fax:
905-475-4770
| Book Showing | Email a Friend |
Jump To:
At a Glance:
| Type: | Freehold - Detached |
| Area: | Kawartha Lakes |
| Municipality: | Kawartha Lakes |
| Neighbourhood: | Lindsay |
| Style: | Bungalow-Raised |
| Lot Size: | x 230.57(Feet) |
| Approximate Age: | 51-99 |
| Tax: | $5,767.64 |
| Maintenance Fee: | $0 |
| Beds: | 3+1 |
| Baths: | 2 |
| Garage: | 0 |
| Fireplace: | Y |
| Air Conditioning: | |
| Pool: | Above Gr |
Locatin Map:
Payment Calculator:

Listing added to your favorite list
Looking for resale homes?

By agreeing to Terms of Use, you will have ability to search up to 309805 listings and access to richer information than found on REALTOR.ca through my website.


