$3,350
Available - For Rent
Listing ID: N12146367
362 Pinnacle Trai , Aurora, L4G 7G2, York
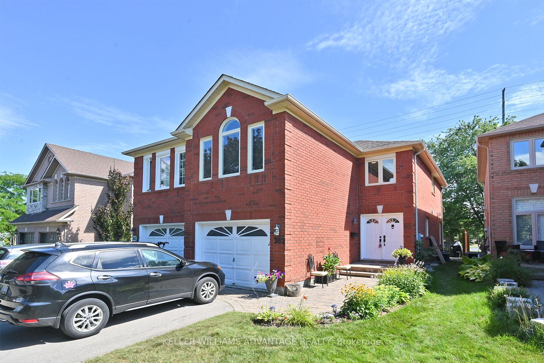
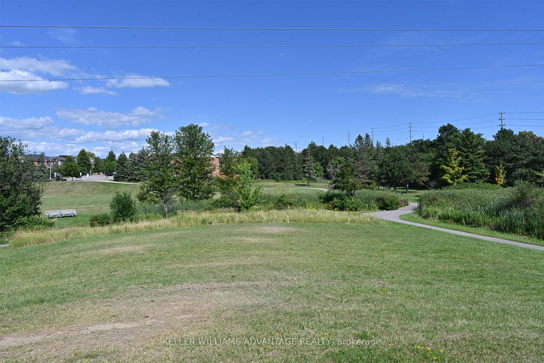
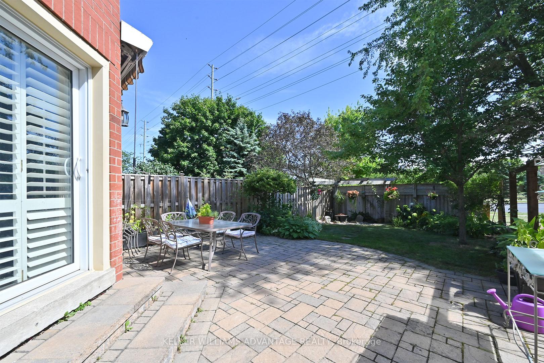
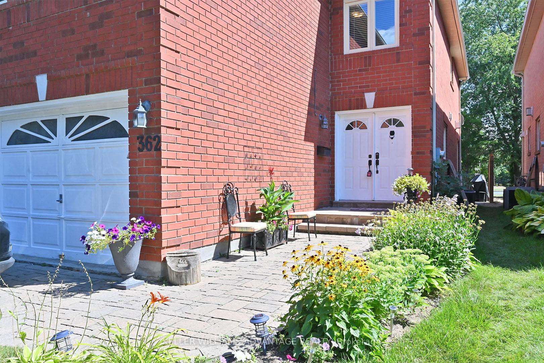
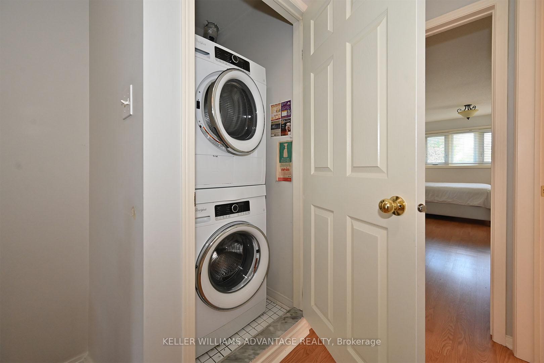

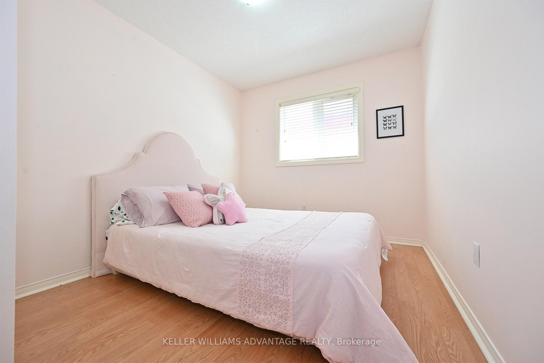
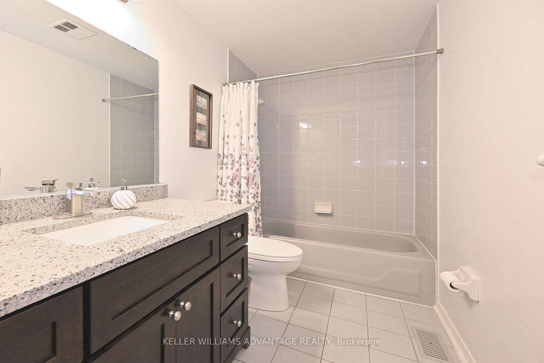
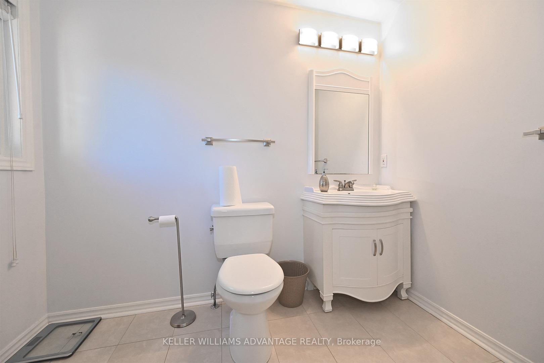
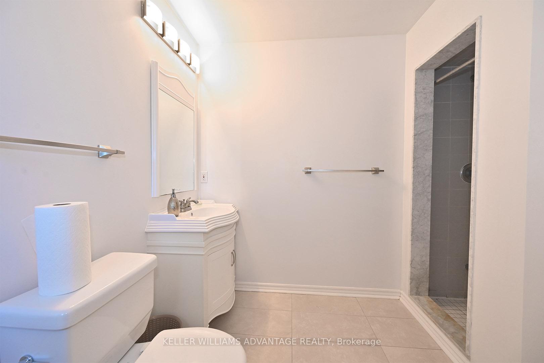
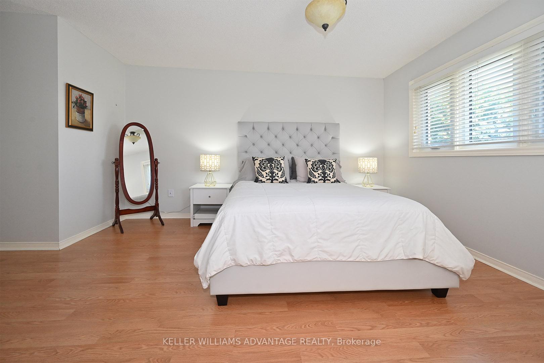
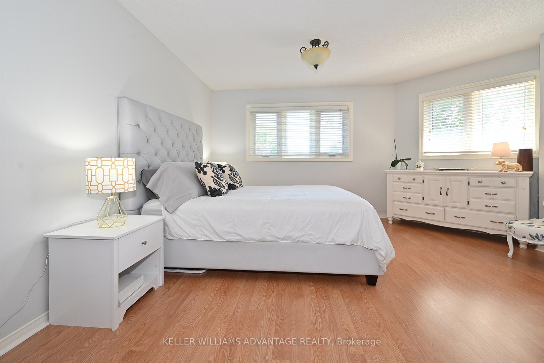
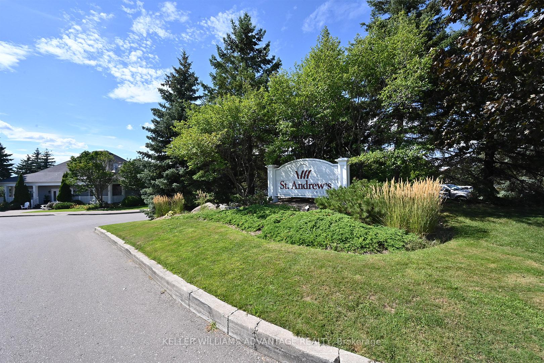
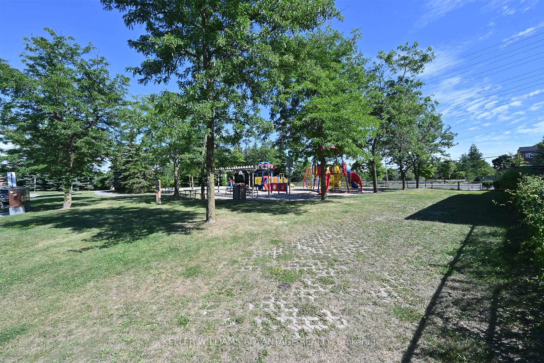
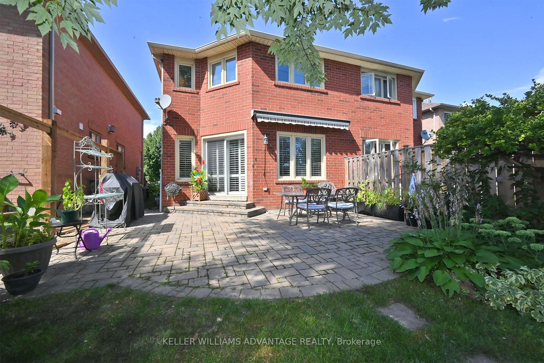
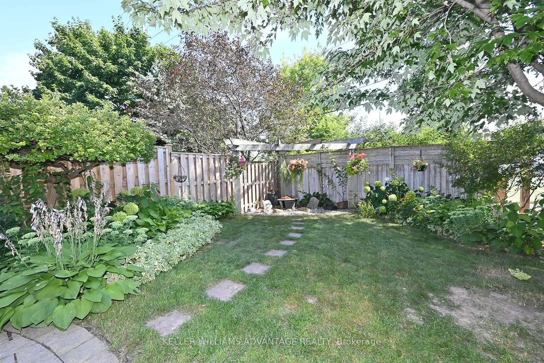

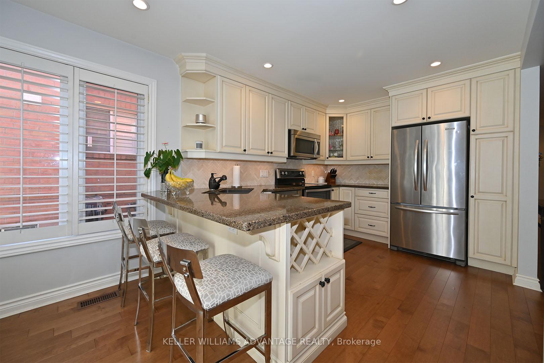

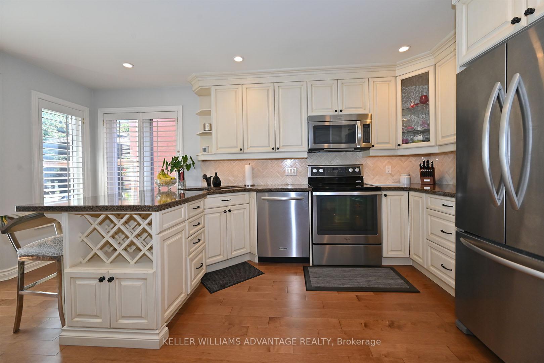

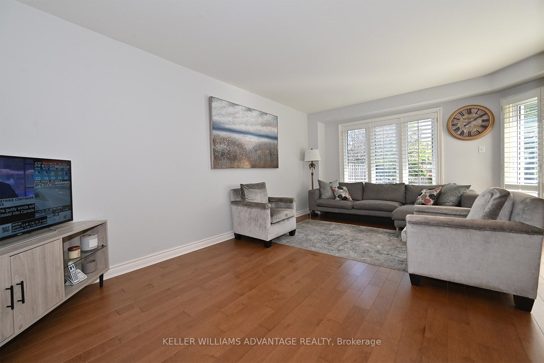
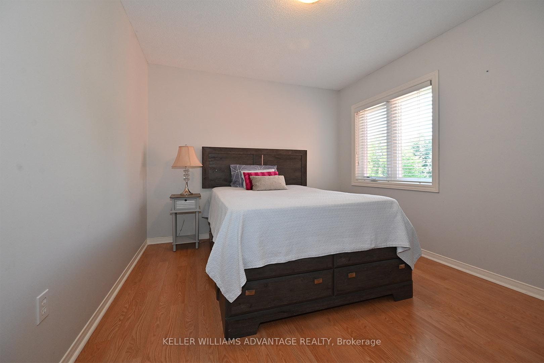























| Elegantly Renovated Full Home For Lease. Minutes To Go Station & 404, Shops, Restaurants. Located In A Beautiful Pocket Of Aurora Next To St. Andrew's Golf Course. Fantastic unique layout with large second floor family room. Many Beautiful Upgrades & Features Include: Gourmet Kitchen With Stainless Steel Appliances, Hardwood Floors On Main, Renovated Master Ensuite And Main Bathroom Vanity, Huge 2nd Floor Family Room, No Carpet, 2nd Floor Laundry, Lovely Landscaping, Garage With Direct Entry To Home - The List Goes On! Utilities Extra. Other Features Of The Area Include: Playground 2 Doors Over, Walk To Soccer Fields & Bike Paths, Low Traffic Street, No Sidewalk To Shovel, Great Neighbours. Just A Wonderful Home! Photos are from prior listing. Looking for flexible, mature tenants with good references & track record. |
| Price | $3,350 |
| Taxes: | $0.00 |
| Occupancy: | Vacant |
| Address: | 362 Pinnacle Trai , Aurora, L4G 7G2, York |
| Directions/Cross Streets: | Bayview &St. John |
| Rooms: | 8 |
| Rooms +: | 0 |
| Bedrooms: | 3 |
| Bedrooms +: | 0 |
| Family Room: | T |
| Basement: | Unfinished |
| Furnished: | Unfu |
| Level/Floor | Room | Length(ft) | Width(ft) | Descriptions | |
| Room 1 | Main | Dining Ro | 12.6 | 11.48 | Hardwood Floor, Open Concept, California Shutters |
| Room 2 | Main | Living Ro | 18.4 | 11.09 | Hardwood Floor, Combined w/Kitchen, W/O To Patio |
| Room 3 | Main | Kitchen | 15.74 | 9.41 | Granite Counters, Hardwood Floor, Stainless Steel Appl |
| Room 4 | Second | Family Ro | 20.5 | 12.69 | Laminate, Large Window |
| Room 5 | Second | Primary B | 14.01 | 14.01 | Laminate, 3 Pc Ensuite, Walk-In Closet(s) |
| Room 6 | Second | Bedroom 2 | 12 | 8.99 | Laminate, Closet, Window |
| Room 7 | Second | Bedroom 3 | 12 | 10 | Laminate, Closet, Window |
| Washroom Type | No. of Pieces | Level |
| Washroom Type 1 | 2 | Main |
| Washroom Type 2 | 0 | |
| Washroom Type 3 | 4 | Second |
| Washroom Type 4 | 0 | |
| Washroom Type 5 | 3 | Second |
| Total Area: | 0.00 |
| Property Type: | Semi-Detached |
| Style: | 2-Storey |
| Exterior: | Brick |
| Garage Type: | Built-In |
| (Parking/)Drive: | Private |
| Drive Parking Spaces: | 2 |
| Park #1 | |
| Parking Type: | Private |
| Park #2 | |
| Parking Type: | Private |
| Pool: | None |
| Laundry Access: | Ensuite |
| Approximatly Square Footage: | 1500-2000 |
| Property Features: | Golf, Park |
| CAC Included: | Y |
| Water Included: | N |
| Cabel TV Included: | N |
| Common Elements Included: | N |
| Heat Included: | N |
| Parking Included: | Y |
| Condo Tax Included: | N |
| Building Insurance Included: | N |
| Fireplace/Stove: | N |
| Heat Type: | Forced Air |
| Central Air Conditioning: | Central Air |
| Central Vac: | N |
| Laundry Level: | Syste |
| Ensuite Laundry: | F |
| Sewers: | Sewer |
| Although the information displayed is believed to be accurate, no warranties or representations are made of any kind. |
| KELLER WILLIAMS ADVANTAGE REALTY |
- Listing -1 of 0
|
|

Po Paul Chen
Broker
Dir:
647-283-2020
Bus:
905-475-4750
Fax:
905-475-4770
| Book Showing | Email a Friend |
Jump To:
At a Glance:
| Type: | Freehold - Semi-Detached |
| Area: | York |
| Municipality: | Aurora |
| Neighbourhood: | Bayview Wellington |
| Style: | 2-Storey |
| Lot Size: | x 120.41(Feet) |
| Approximate Age: | |
| Tax: | $0 |
| Maintenance Fee: | $0 |
| Beds: | 3 |
| Baths: | 3 |
| Garage: | 0 |
| Fireplace: | N |
| Air Conditioning: | |
| Pool: | None |
Locatin Map:

Listing added to your favorite list
Looking for resale homes?

By agreeing to Terms of Use, you will have ability to search up to 309805 listings and access to richer information than found on REALTOR.ca through my website.


