$1,125,900
Available - For Sale
Listing ID: X12146372
2371 Kirk Road , Hamilton, L0R 1C0, Hamilton

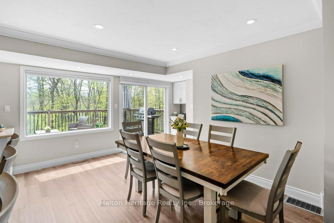
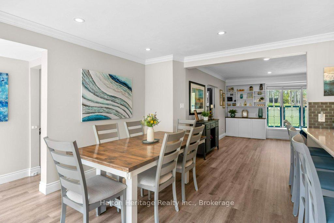
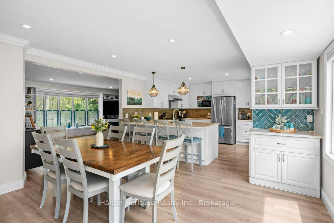
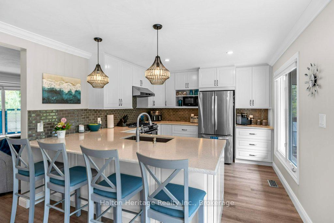
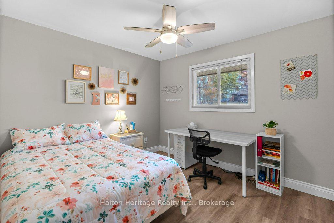
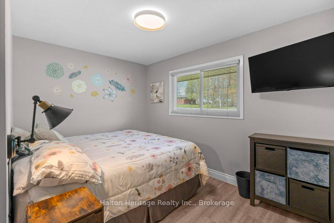
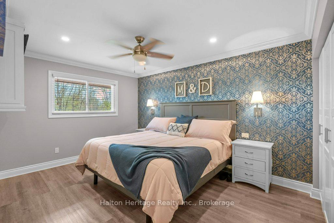
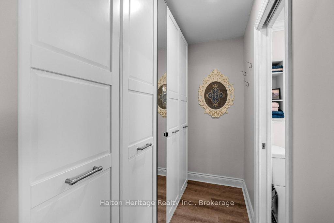
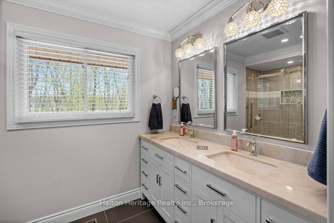
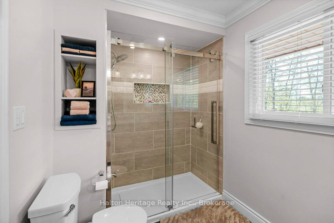
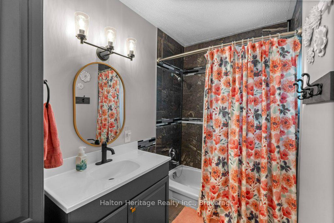
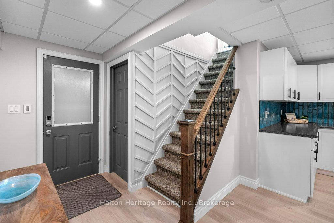
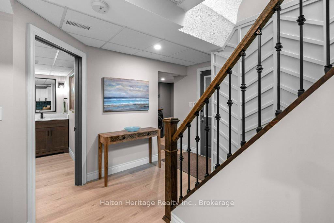
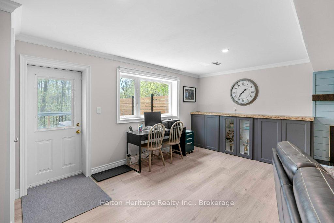
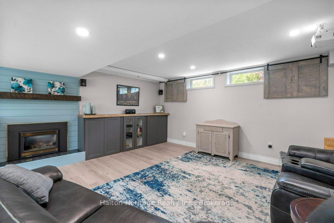
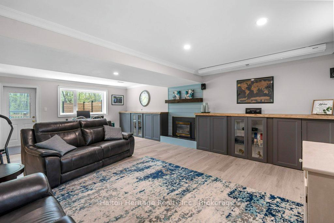
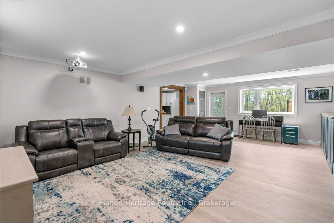
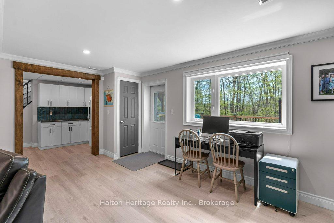
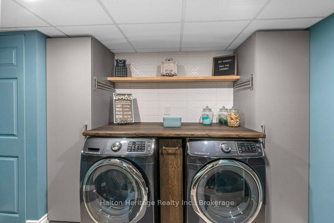
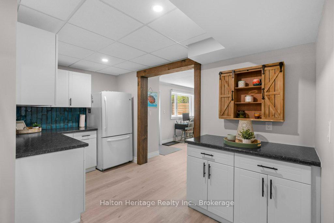
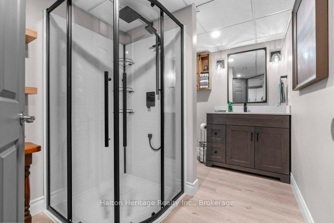
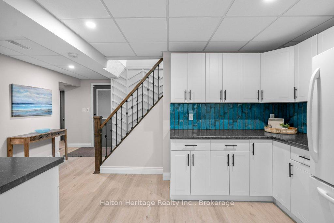
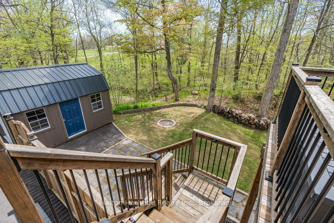
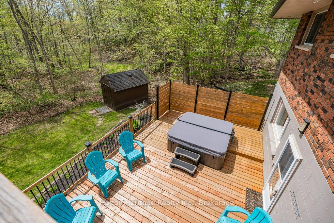
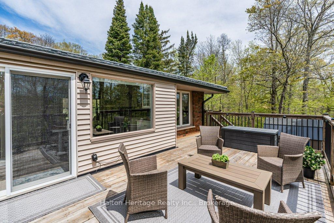
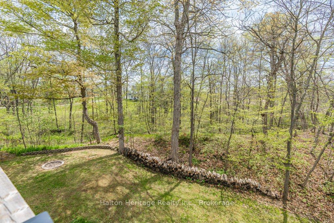
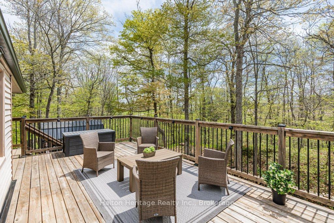
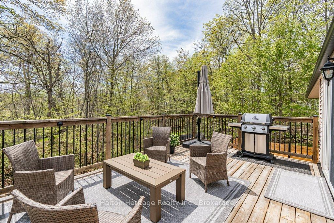
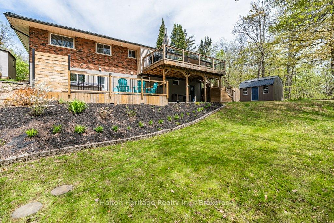
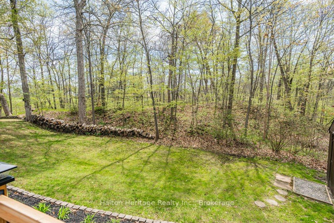
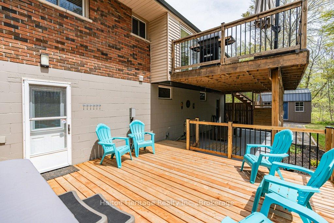
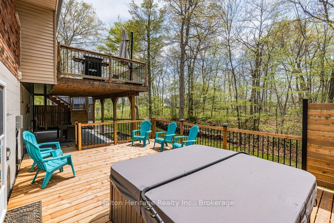
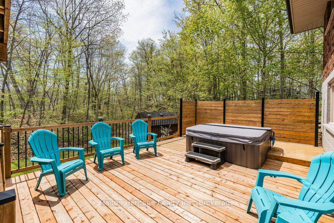
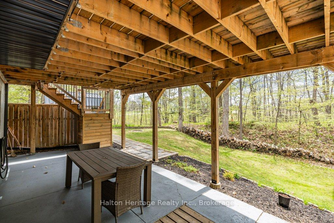
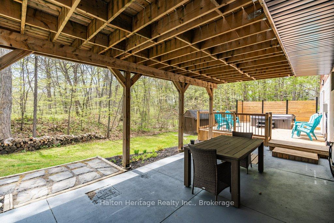
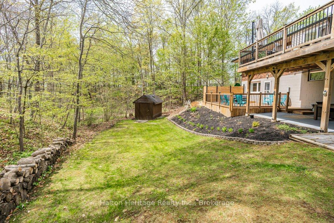
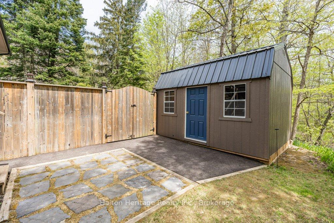
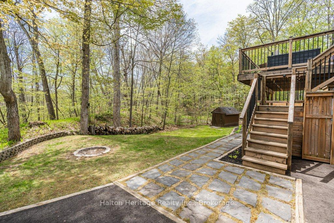
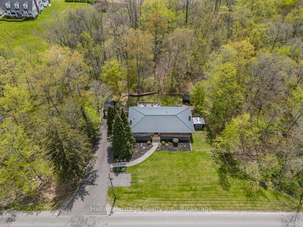
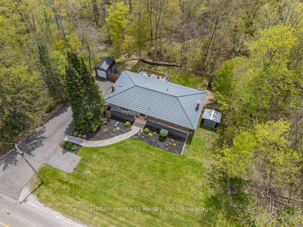
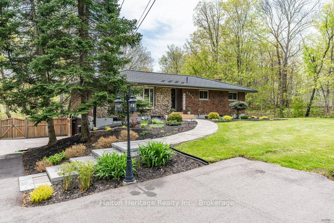
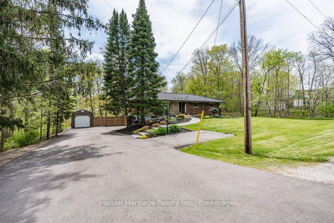
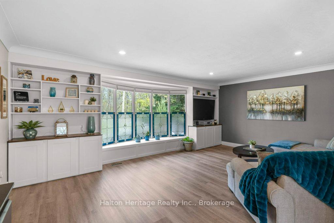

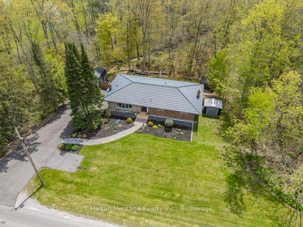
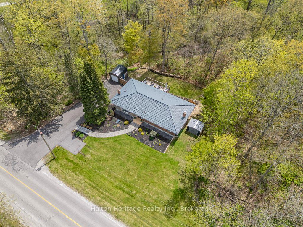
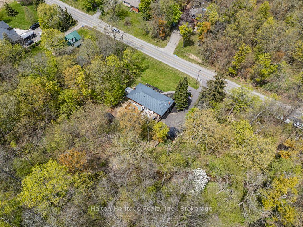
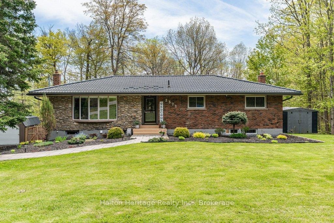
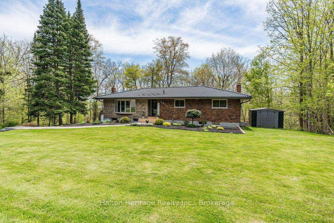


















































| Welcome to this fabulous and beautifully updated bungalow situated in a serene, private and peaceful setting just on the outskirts of Binbrook! This home offers a perfect blend of modern updates and natural beauty, making it an ideal retreat for those looking to escape the urban lifestyle. Welcoming entry foyer, spacious living room with built-in cabinets and vinyl plank flooring throughout. Sun-filled gourmet country kitchen boasting stainless steel appliances, quartz counter tops, breakfast bar and access to sprawling upper deck. Oversized dining area bursting with sunlight and overlooking breathtaking views! Large primary bedroom, built-in cabinets and 4-piece ensuite. The lower level is fabulous! Recently updated recroom, gas fireplace, crown molding and walk out to 2-tier deck with hot tub. Kitchenette/bar area, great for entertaining! 3-piece bath and sizable laundry room. The real gem of this property is the backyard! Private, Muskoka-like setting, the outdoor space feels like your own personal retreat. The lush greenery, mature trees, and tranquil surroundings create a serene atmosphere that is perfect for relaxing, entertaining, or simply enjoying nature. Double car garage and lots of extra parking! Just a short drive to local amenities, Binbrook Conservation and on bus route for schools. This home provides the ideal balance of rural charm and urban accessibility. Don't miss your chance to own this renovated beauty in one of Binbrooks most desirable locations! |
| Price | $1,125,900 |
| Taxes: | $4996.55 |
| Assessment Year: | 2025 |
| Occupancy: | Owner |
| Address: | 2371 Kirk Road , Hamilton, L0R 1C0, Hamilton |
| Acreage: | .50-1.99 |
| Directions/Cross Streets: | Regional Road #56 and Kirk Road |
| Rooms: | 6 |
| Rooms +: | 4 |
| Bedrooms: | 3 |
| Bedrooms +: | 0 |
| Family Room: | F |
| Basement: | Full, Finished |
| Level/Floor | Room | Length(ft) | Width(ft) | Descriptions | |
| Room 1 | Main | Foyer | |||
| Room 2 | Main | Living Ro | 13.28 | 19.88 | |
| Room 3 | Main | Kitchen | 11.38 | 11.12 | |
| Room 4 | Main | Dining Ro | 14.56 | 17.19 | |
| Room 5 | Main | Primary B | 15.06 | 10.5 | |
| Room 6 | Main | Bathroom | 6.36 | 10.1 | 4 Pc Ensuite |
| Room 7 | Main | Bedroom 2 | 9.84 | 14.46 | |
| Room 8 | Main | Bedroom 3 | 9.81 | 11.35 | |
| Room 9 | Main | Bathroom | 11.58 | 7.18 | 5 Pc Bath |
| Room 10 | Basement | Recreatio | 24.24 | 17.02 | Fireplace |
| Room 11 | Basement | Bathroom | 10.5 | 6.49 | 3 Pc Bath |
| Room 12 | Basement | Laundry | 7.41 | 10.76 | |
| Room 13 | Basement | Other | 13.38 | 8.04 | |
| Room 14 | Basement | Utility R | 2.85 | 3.25 | |
| Room 15 | Basement | Other | 6.76 | 17.15 |
| Washroom Type | No. of Pieces | Level |
| Washroom Type 1 | 4 | Main |
| Washroom Type 2 | 5 | Main |
| Washroom Type 3 | 3 | Basement |
| Washroom Type 4 | 0 | |
| Washroom Type 5 | 0 | |
| Washroom Type 6 | 4 | Main |
| Washroom Type 7 | 5 | Main |
| Washroom Type 8 | 3 | Basement |
| Washroom Type 9 | 0 | |
| Washroom Type 10 | 0 |
| Total Area: | 0.00 |
| Approximatly Age: | 51-99 |
| Property Type: | Detached |
| Style: | Bungalow |
| Exterior: | Brick, Vinyl Siding |
| Garage Type: | Built-In |
| (Parking/)Drive: | Private Do |
| Drive Parking Spaces: | 10 |
| Park #1 | |
| Parking Type: | Private Do |
| Park #2 | |
| Parking Type: | Private Do |
| Park #3 | |
| Parking Type: | Inside Ent |
| Pool: | None |
| Other Structures: | Shed, Garden S |
| Approximatly Age: | 51-99 |
| Approximatly Square Footage: | 1500-2000 |
| Property Features: | Greenbelt/Co, School Bus Route |
| CAC Included: | N |
| Water Included: | N |
| Cabel TV Included: | N |
| Common Elements Included: | N |
| Heat Included: | N |
| Parking Included: | N |
| Condo Tax Included: | N |
| Building Insurance Included: | N |
| Fireplace/Stove: | Y |
| Heat Type: | Forced Air |
| Central Air Conditioning: | Central Air |
| Central Vac: | N |
| Laundry Level: | Syste |
| Ensuite Laundry: | F |
| Elevator Lift: | False |
| Sewers: | Septic |
| Water: | Drilled W |
| Water Supply Types: | Drilled Well |
| Utilities-Cable: | Y |
| Utilities-Hydro: | Y |
$
%
Years
This calculator is for demonstration purposes only. Always consult a professional
financial advisor before making personal financial decisions.
| Although the information displayed is believed to be accurate, no warranties or representations are made of any kind. |
| Halton Heritage Realty Inc. |
- Listing -1 of 0
|
|

Po Paul Chen
Broker
Dir:
647-283-2020
Bus:
905-475-4750
Fax:
905-475-4770
| Virtual Tour | Book Showing | Email a Friend |
Jump To:
At a Glance:
| Type: | Freehold - Detached |
| Area: | Hamilton |
| Municipality: | Hamilton |
| Neighbourhood: | Rural Glanbrook |
| Style: | Bungalow |
| Lot Size: | x 239.57(Feet) |
| Approximate Age: | 51-99 |
| Tax: | $4,996.55 |
| Maintenance Fee: | $0 |
| Beds: | 3 |
| Baths: | 3 |
| Garage: | 0 |
| Fireplace: | Y |
| Air Conditioning: | |
| Pool: | None |
Locatin Map:
Payment Calculator:

Listing added to your favorite list
Looking for resale homes?

By agreeing to Terms of Use, you will have ability to search up to 309805 listings and access to richer information than found on REALTOR.ca through my website.


