$674,900
Available - For Sale
Listing ID: X12143466
164 Suffolk Stre West , Guelph, N1H 2J8, Wellington
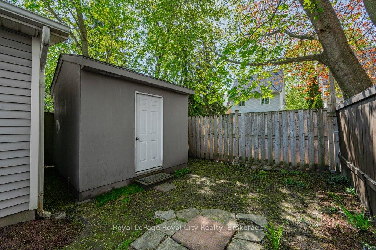
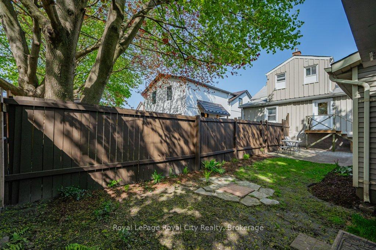
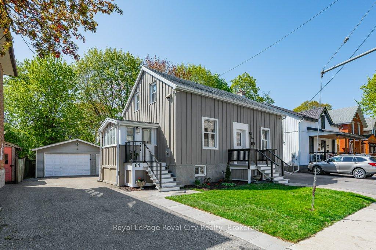
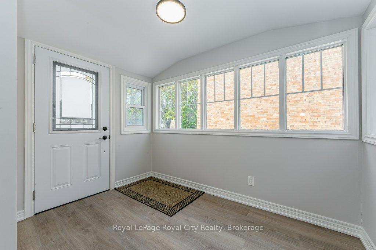
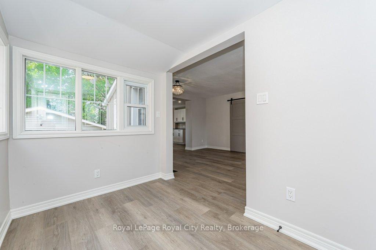
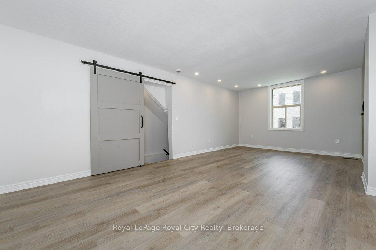
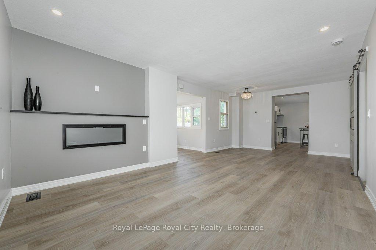
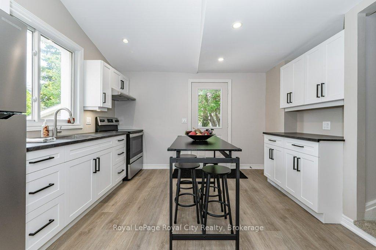
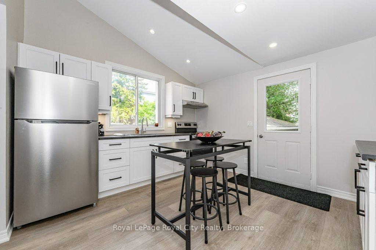
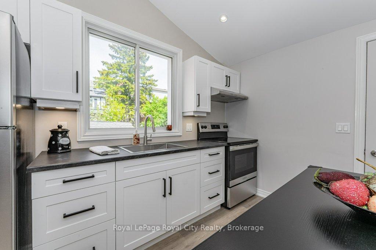
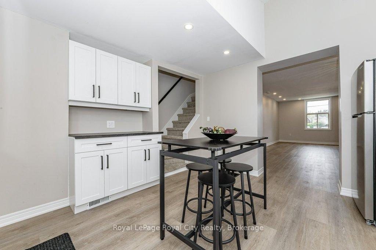
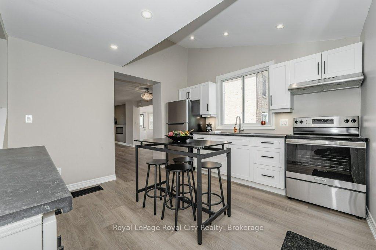
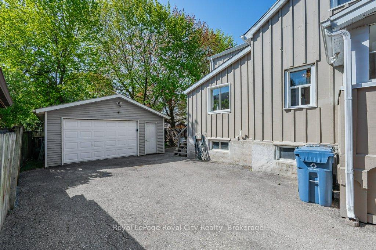
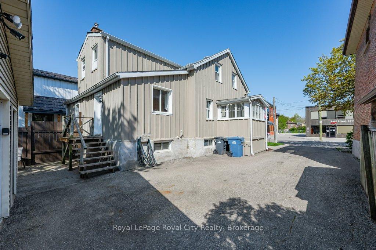
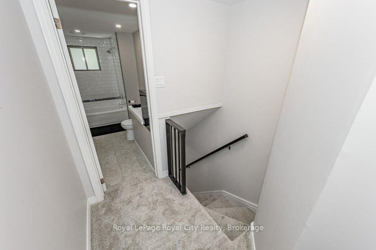
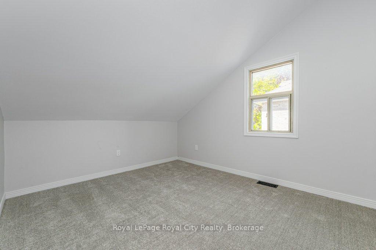
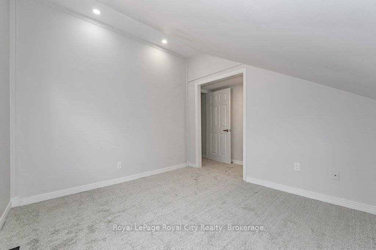
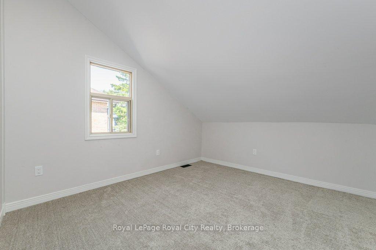
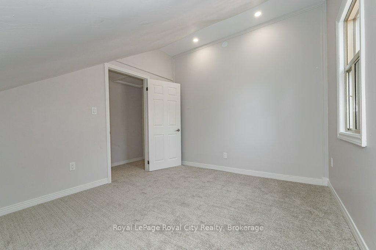
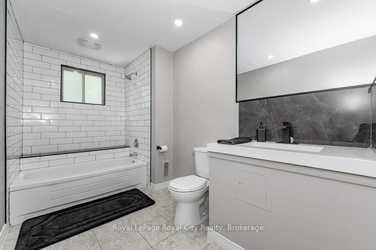
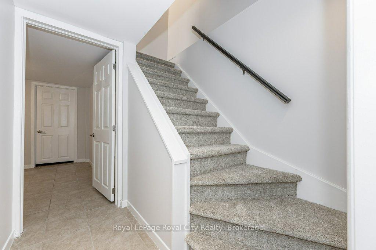
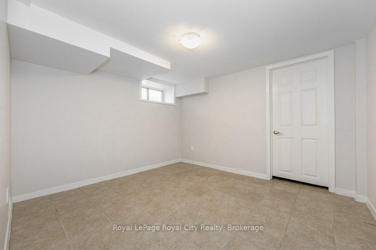
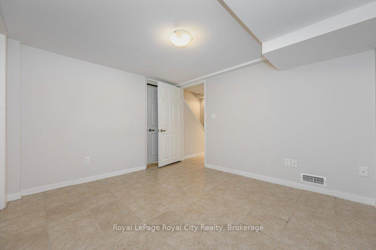

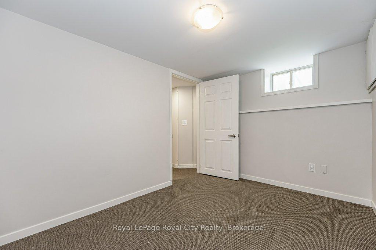
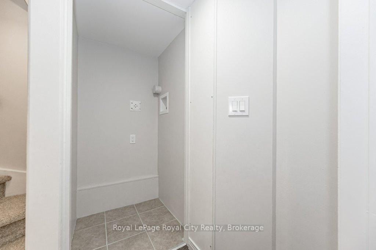
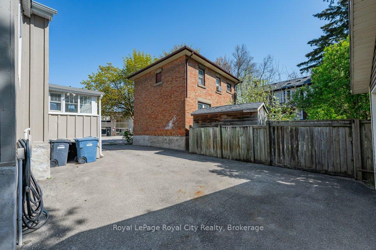
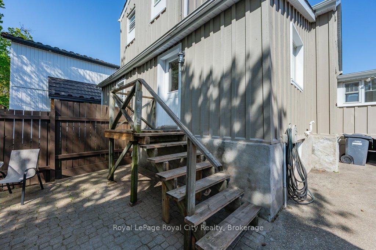
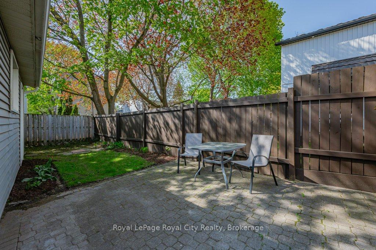
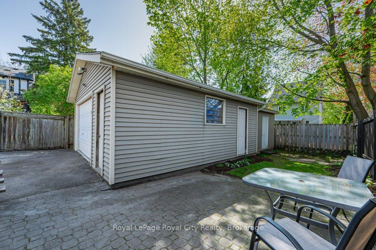
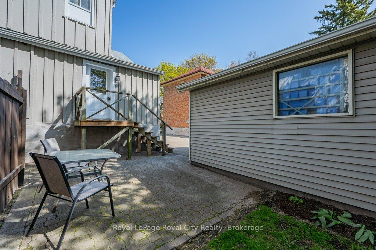
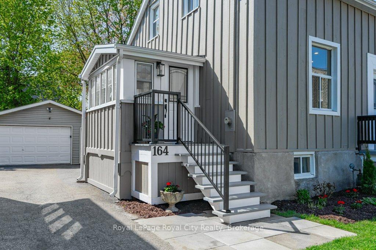
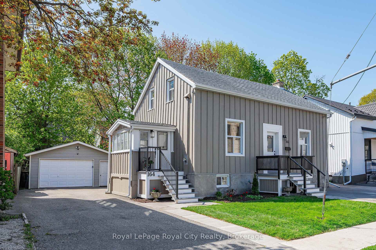
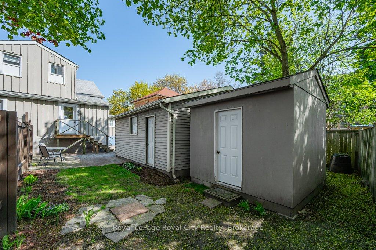
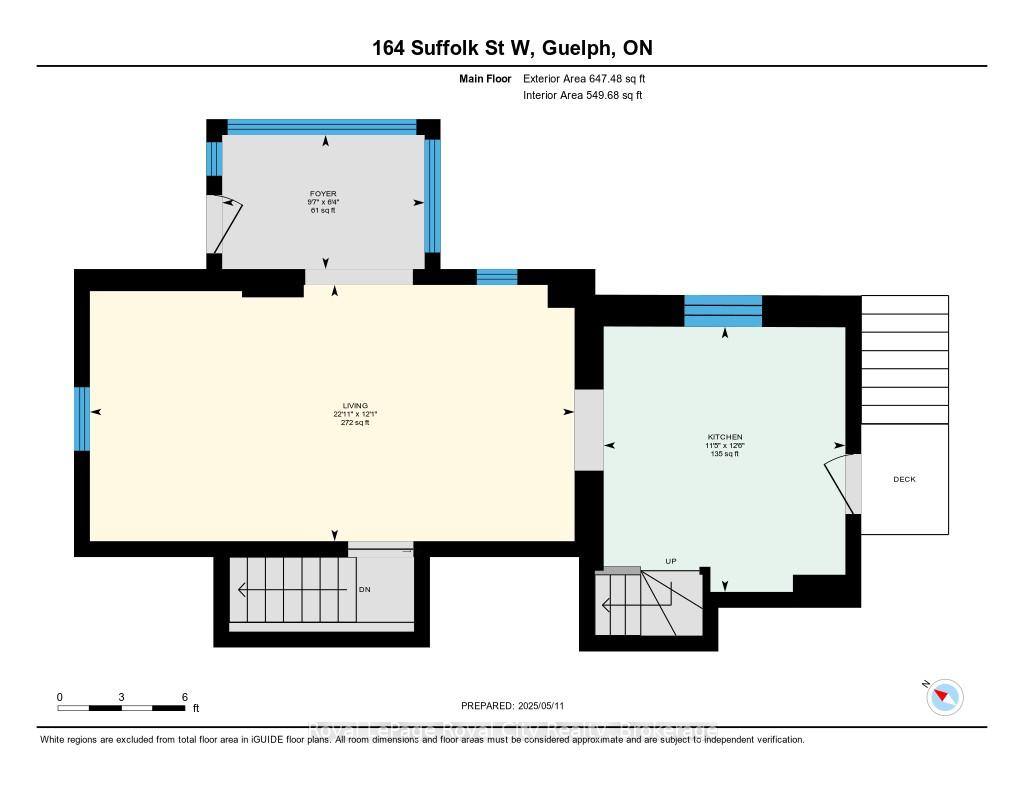
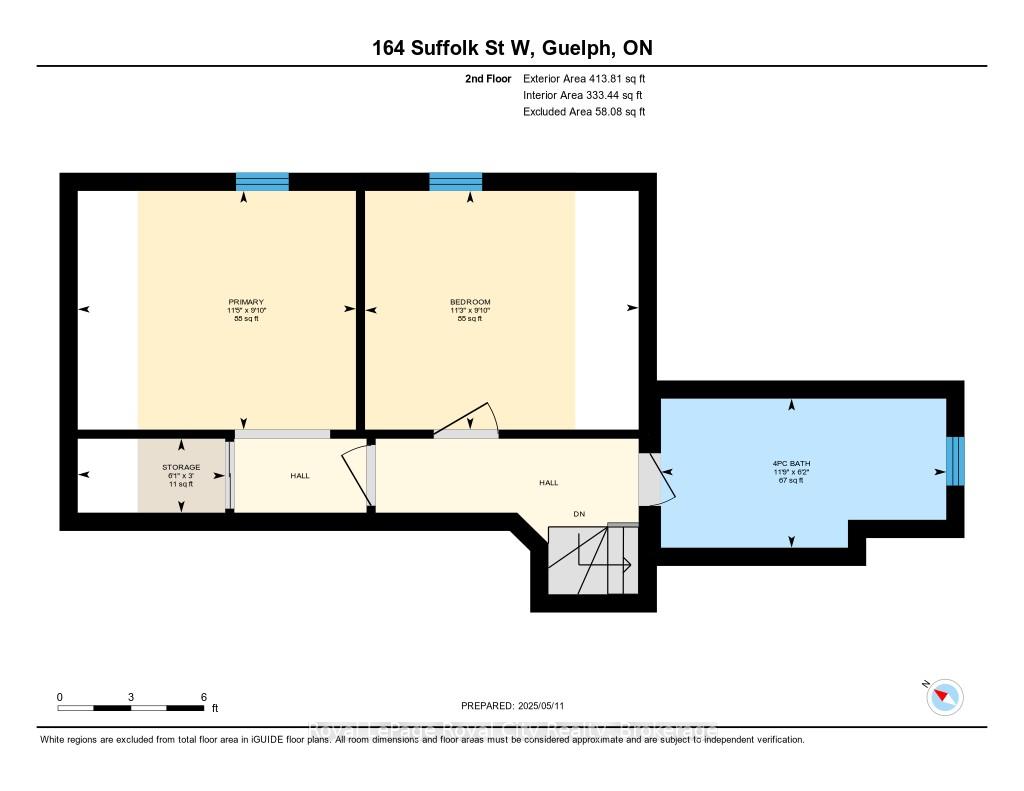
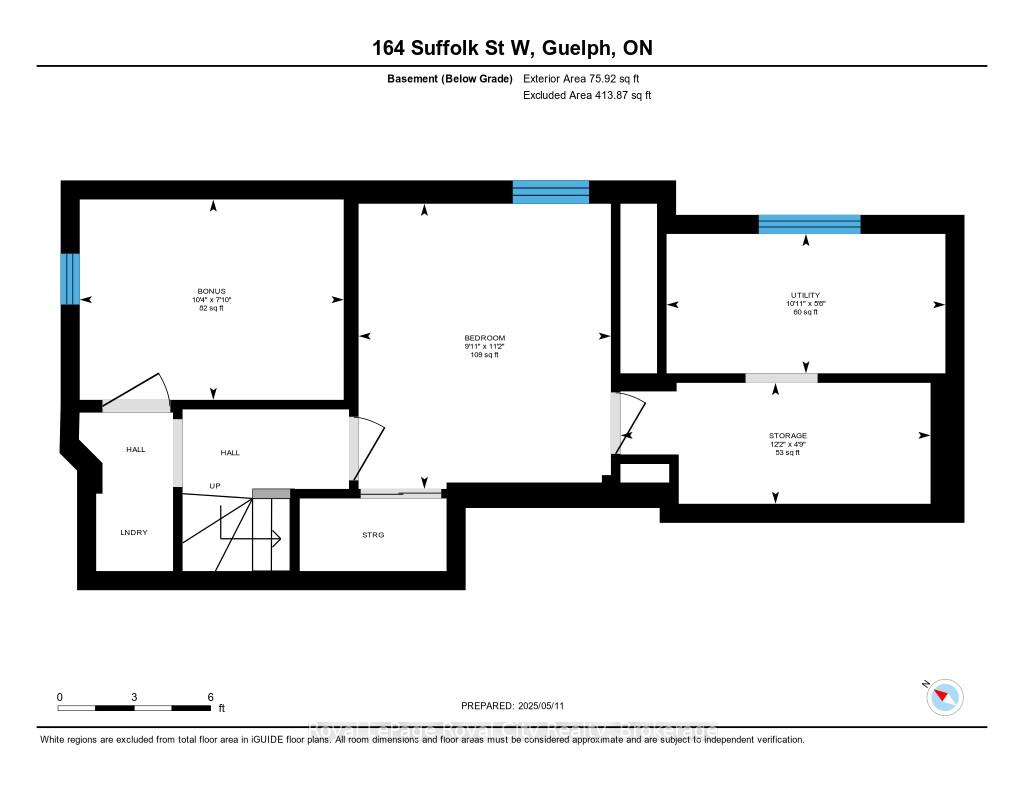
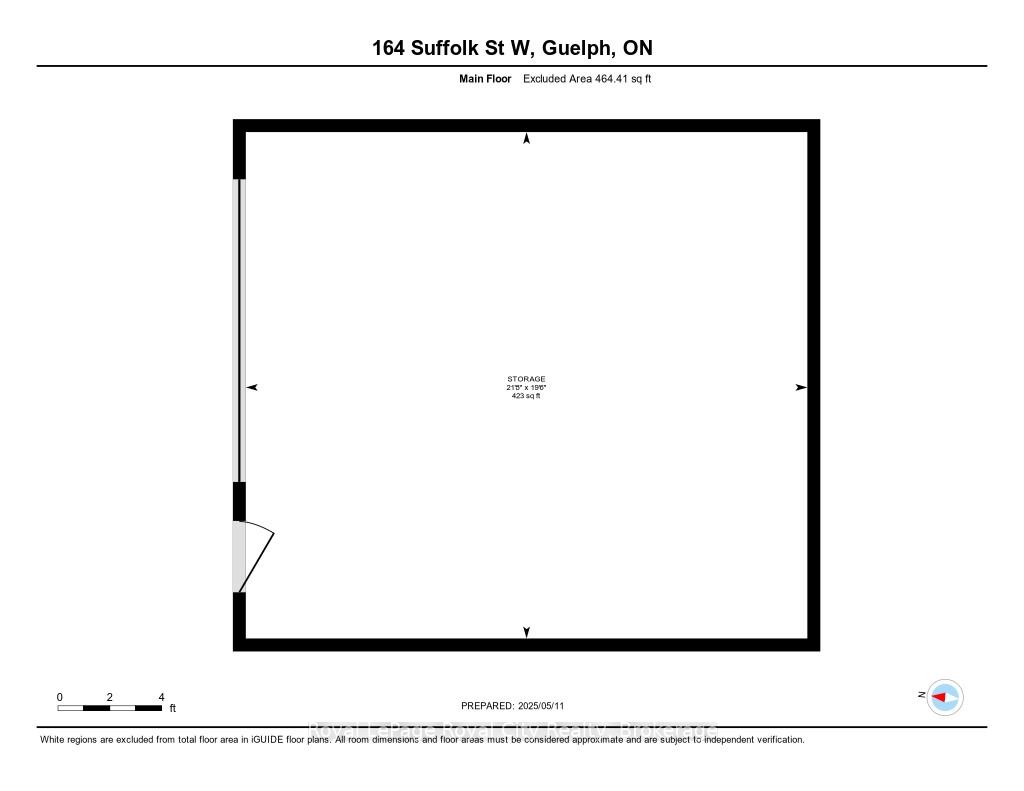
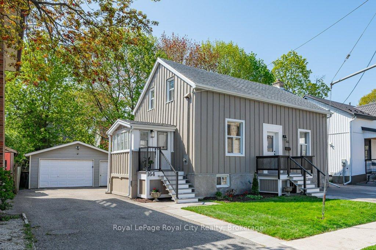
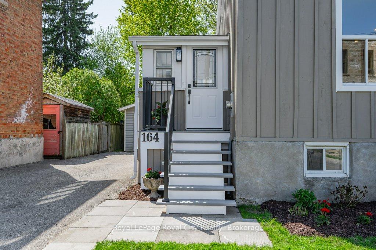








































| TURNKEY LIVING IN THE HEART OF DOWNTOWN GUELPH If you've been dreaming of moving into your first home without lifting a finger, no renos, no painting, no stress, this is the one you've been waiting for. Beautifully updated from top to bottom in recent months, this fully renovated semi-detached home offers a modern, move-in-ready space just steps from Guelph's vibrant downtown core. The main floor welcomes you with a bright, inviting foyer that opens into a sunlit living room featuring a sleek electric fireplace perfect for cozy evenings or hosting friends. The eat-in kitchen has been completely redesigned with brand-new appliances (purchased just last week), a stylish center island, and plenty of workspace. From here, step out to your private, partially fenced backyard complete with a detached 21x19 2-car garage with hydro, a true rarity in this area of town. The entire main level is carpet-free with durable, modern LVP flooring, making cleaning and maintenance a breeze. Upstairs, you'll find two spacious bedrooms with ample closet space, along with a fresh, clean 4-piece bathroom. The lower level adds even more flexibility, with a third bedroom and a dedicated office or den ideal for working from home. A separate laundry and utility room finish off the space with practical convenience. Important updates include a newer furnace, updated electrical and plumbing, and recent soffits and leaf guards, giving you peace of mind from the start. This home checks all the boxes: fully updated, thoughtfully designed, and located in one of Guelph's most exciting neighbourhoods. A short walk puts you close to all the best local spots, the Farmers Market, GO & VIA train stations, The Bookshelf, Valeriotes, and more. Nothing to do but move in and start living. Don't miss this rare opportunity to call this house your home! |
| Price | $674,900 |
| Taxes: | $4539.00 |
| Assessment Year: | 2024 |
| Occupancy: | Vacant |
| Address: | 164 Suffolk Stre West , Guelph, N1H 2J8, Wellington |
| Directions/Cross Streets: | Yorkshire Street North |
| Rooms: | 7 |
| Rooms +: | 3 |
| Bedrooms: | 2 |
| Bedrooms +: | 1 |
| Family Room: | F |
| Basement: | Finished, Full |
| Washroom Type | No. of Pieces | Level |
| Washroom Type 1 | 4 | Second |
| Washroom Type 2 | 0 | |
| Washroom Type 3 | 0 | |
| Washroom Type 4 | 0 | |
| Washroom Type 5 | 0 | |
| Washroom Type 6 | 4 | Second |
| Washroom Type 7 | 0 | |
| Washroom Type 8 | 0 | |
| Washroom Type 9 | 0 | |
| Washroom Type 10 | 0 |
| Total Area: | 0.00 |
| Approximatly Age: | 100+ |
| Property Type: | Semi-Detached |
| Style: | 1 1/2 Storey |
| Exterior: | Board & Batten |
| Garage Type: | Detached |
| (Parking/)Drive: | Private Do |
| Drive Parking Spaces: | 4 |
| Park #1 | |
| Parking Type: | Private Do |
| Park #2 | |
| Parking Type: | Private Do |
| Pool: | None |
| Other Structures: | Fence - Partia |
| Approximatly Age: | 100+ |
| Approximatly Square Footage: | 700-1100 |
| Property Features: | Library, Park |
| CAC Included: | N |
| Water Included: | N |
| Cabel TV Included: | N |
| Common Elements Included: | N |
| Heat Included: | N |
| Parking Included: | N |
| Condo Tax Included: | N |
| Building Insurance Included: | N |
| Fireplace/Stove: | Y |
| Heat Type: | Forced Air |
| Central Air Conditioning: | None |
| Central Vac: | N |
| Laundry Level: | Syste |
| Ensuite Laundry: | F |
| Sewers: | Sewer |
$
%
Years
This calculator is for demonstration purposes only. Always consult a professional
financial advisor before making personal financial decisions.
| Although the information displayed is believed to be accurate, no warranties or representations are made of any kind. |
| Royal LePage Royal City Realty |
- Listing -1 of 0
|
|

Po Paul Chen
Broker
Dir:
647-283-2020
Bus:
905-475-4750
Fax:
905-475-4770
| Virtual Tour | Book Showing | Email a Friend |
Jump To:
At a Glance:
| Type: | Freehold - Semi-Detached |
| Area: | Wellington |
| Municipality: | Guelph |
| Neighbourhood: | Downtown |
| Style: | 1 1/2 Storey |
| Lot Size: | x 105.00(Feet) |
| Approximate Age: | 100+ |
| Tax: | $4,539 |
| Maintenance Fee: | $0 |
| Beds: | 2+1 |
| Baths: | 1 |
| Garage: | 0 |
| Fireplace: | Y |
| Air Conditioning: | |
| Pool: | None |
Locatin Map:
Payment Calculator:

Listing added to your favorite list
Looking for resale homes?

By agreeing to Terms of Use, you will have ability to search up to 309805 listings and access to richer information than found on REALTOR.ca through my website.


