$1,999,900
Available - For Sale
Listing ID: E12146376
327 Kenilworth Aven , Toronto, M4L 3S9, Toronto
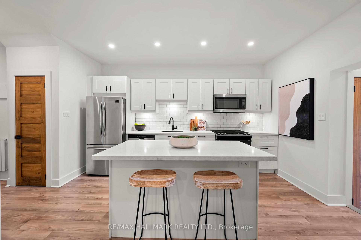
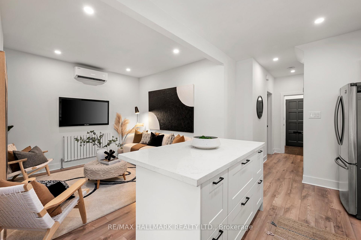
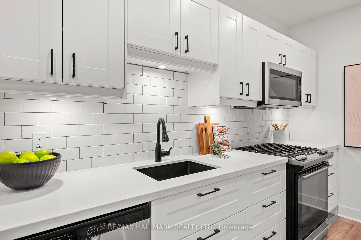
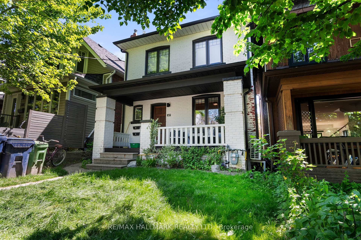
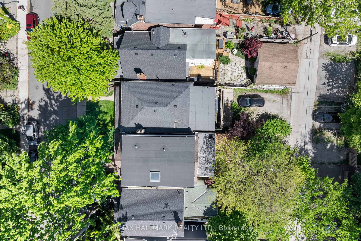

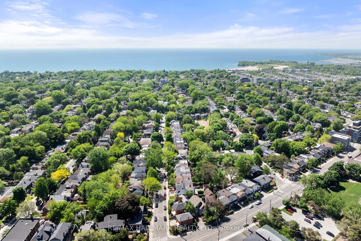
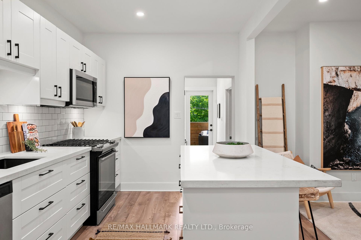
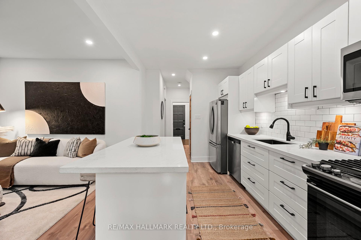
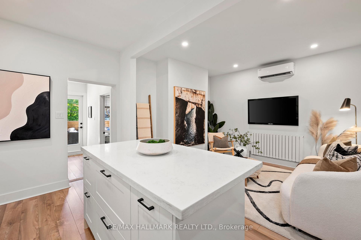
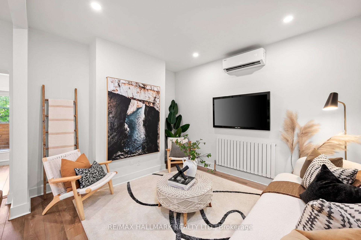
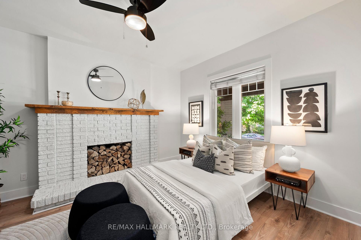

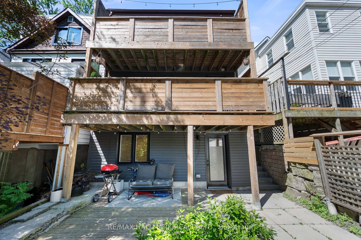

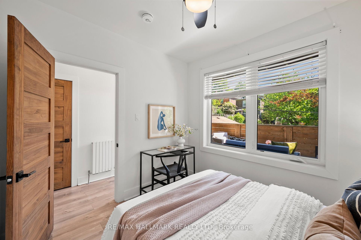
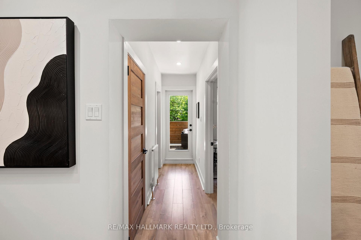
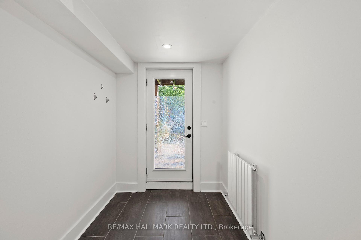

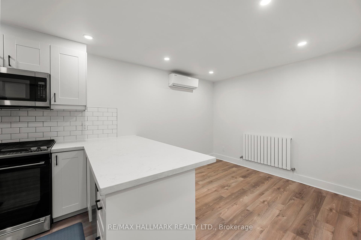
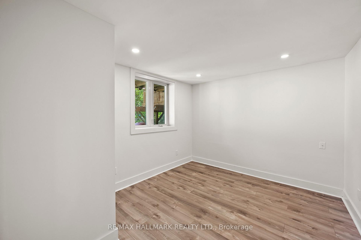
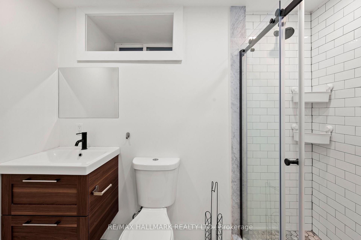
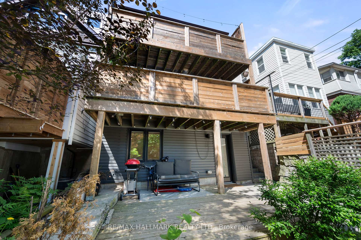
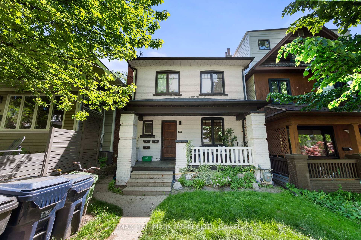
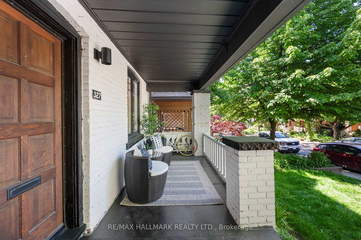
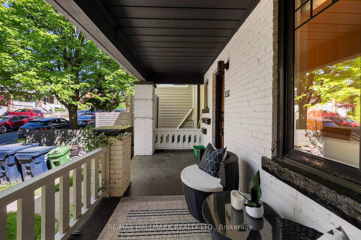
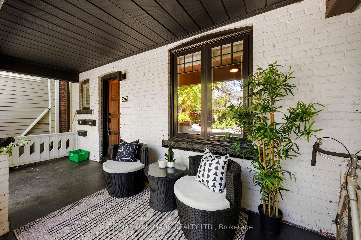
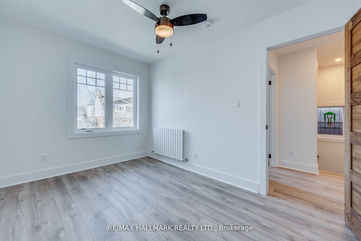
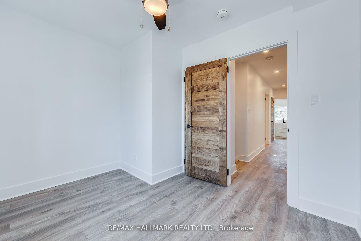
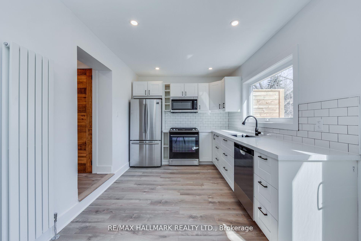
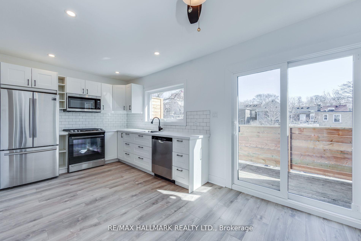
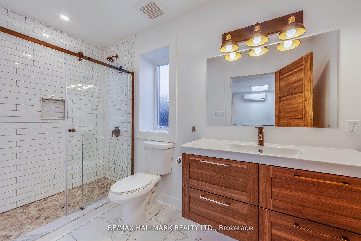
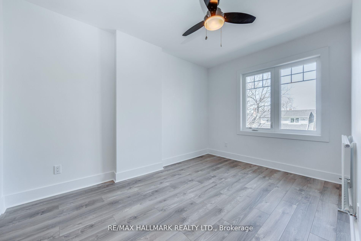
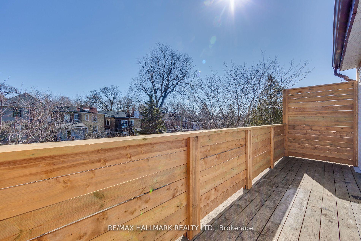
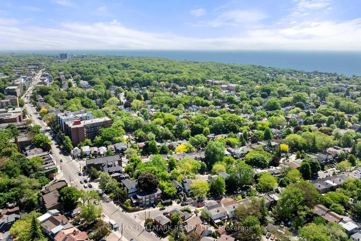
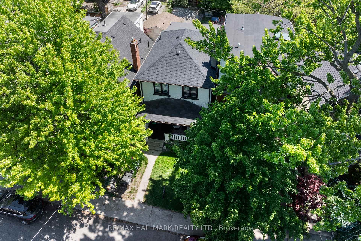

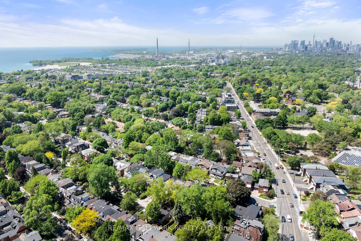
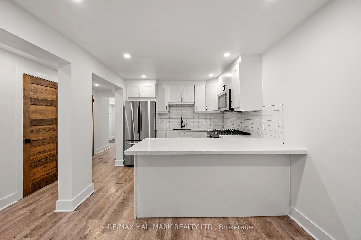
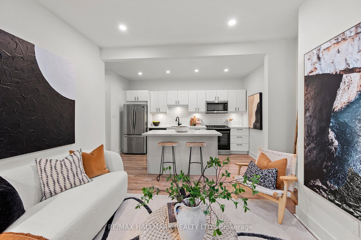
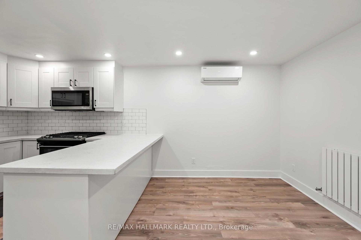


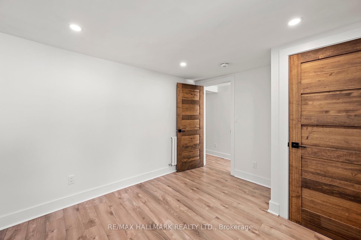

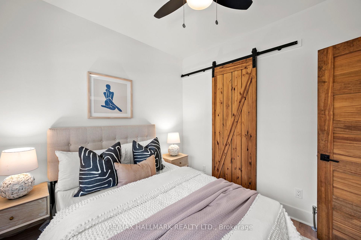

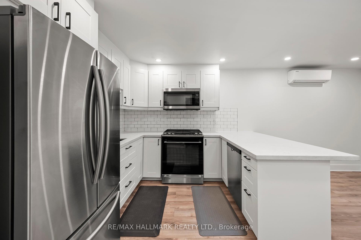
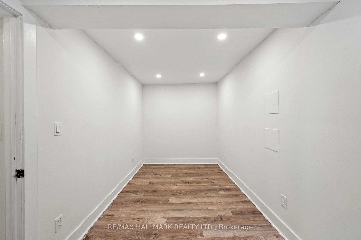
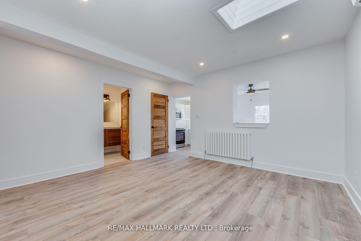


















































| Investment Opportunity in one of Toronto's most sought after neighborhoods, The Beaches! Fully renovated detached triplex with desirable assumable mortgage. Secure your investment with this turnkey property in the heart of The Beaches, boasting an assumable 3.5% mortgage until February 2027. This detached triplex offers three spacious units, each renovated with modern amenities and open-concept layout. $8950 per month from the fully rented basement, main, and upper unit. Key features include separate thermostats for heating/cooling, updated mechanicals and electricals, and parking for four vehicles with lane access. Conveniently located, minutes from the Queen East streetcar and surrounded by trendy boutiques, restaurants and shops. Don't miss out on owning this fully renovated, income-generating property in The Beaches! |
| Price | $1,999,900 |
| Taxes: | $5743.28 |
| Occupancy: | Tenant |
| Address: | 327 Kenilworth Aven , Toronto, M4L 3S9, Toronto |
| Directions/Cross Streets: | Woodbine & Kingston |
| Rooms: | 9 |
| Rooms +: | 4 |
| Bedrooms: | 4 |
| Bedrooms +: | 2 |
| Family Room: | T |
| Basement: | Finished wit |
| Level/Floor | Room | Length(ft) | Width(ft) | Descriptions | |
| Room 1 | Basement | Bedroom | 16.76 | 6.76 | |
| Room 2 | Basement | Dining Ro | 9.28 | 7.94 | |
| Room 3 | Basement | Kitchen | 9.28 | 9.64 | |
| Room 4 | Basement | Bathroom | 3.64 | 8.07 | |
| Room 5 | Basement | Utility R | 3.64 | 7.45 | |
| Room 6 | Main | Bedroom | 11.25 | 13.68 | |
| Room 7 | Main | Living Ro | 10.3 | 12.89 | |
| Room 8 | Main | Kitchen | 9.48 | 14.99 | |
| Room 9 | Main | Bedroom 2 | 9.97 | 8.89 | |
| Room 10 | Main | Bathroom | 5.64 | 5.74 | |
| Room 11 | Upper | Bedroom | 10.82 | 8.36 | |
| Room 12 | Upper | Bedroom 2 | 8.59 | 11.84 |
| Washroom Type | No. of Pieces | Level |
| Washroom Type 1 | 4 | Main |
| Washroom Type 2 | 3 | Second |
| Washroom Type 3 | 3 | Lower |
| Washroom Type 4 | 0 | |
| Washroom Type 5 | 0 | |
| Washroom Type 6 | 4 | Main |
| Washroom Type 7 | 3 | Second |
| Washroom Type 8 | 3 | Lower |
| Washroom Type 9 | 0 | |
| Washroom Type 10 | 0 |
| Total Area: | 0.00 |
| Property Type: | Detached |
| Style: | 2-Storey |
| Exterior: | Brick |
| Garage Type: | None |
| (Parking/)Drive: | Private |
| Drive Parking Spaces: | 4 |
| Park #1 | |
| Parking Type: | Private |
| Park #2 | |
| Parking Type: | Private |
| Pool: | None |
| Approximatly Square Footage: | 1100-1500 |
| CAC Included: | N |
| Water Included: | N |
| Cabel TV Included: | N |
| Common Elements Included: | N |
| Heat Included: | N |
| Parking Included: | N |
| Condo Tax Included: | N |
| Building Insurance Included: | N |
| Fireplace/Stove: | N |
| Heat Type: | Forced Air |
| Central Air Conditioning: | Wall Unit(s |
| Central Vac: | N |
| Laundry Level: | Syste |
| Ensuite Laundry: | F |
| Sewers: | Sewer |
$
%
Years
This calculator is for demonstration purposes only. Always consult a professional
financial advisor before making personal financial decisions.
| Although the information displayed is believed to be accurate, no warranties or representations are made of any kind. |
| RE/MAX HALLMARK REALTY LTD. |
- Listing -1 of 0
|
|

Po Paul Chen
Broker
Dir:
647-283-2020
Bus:
905-475-4750
Fax:
905-475-4770
| Book Showing | Email a Friend |
Jump To:
At a Glance:
| Type: | Freehold - Detached |
| Area: | Toronto |
| Municipality: | Toronto E02 |
| Neighbourhood: | The Beaches |
| Style: | 2-Storey |
| Lot Size: | x 110.00(Feet) |
| Approximate Age: | |
| Tax: | $5,743.28 |
| Maintenance Fee: | $0 |
| Beds: | 4+2 |
| Baths: | 3 |
| Garage: | 0 |
| Fireplace: | N |
| Air Conditioning: | |
| Pool: | None |
Locatin Map:
Payment Calculator:

Listing added to your favorite list
Looking for resale homes?

By agreeing to Terms of Use, you will have ability to search up to 309805 listings and access to richer information than found on REALTOR.ca through my website.


