$3,200
Available - For Rent
Listing ID: N12221371
20 Griffith Stre , Aurora, L4G 4A7, York
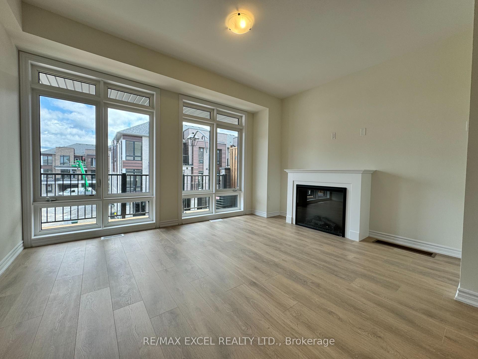
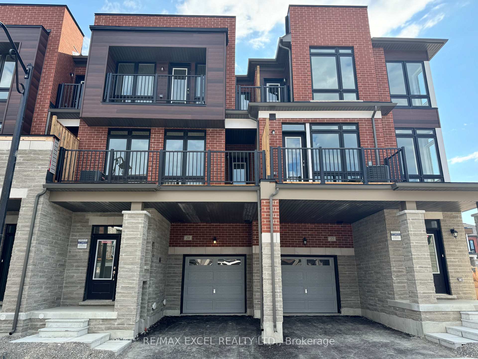
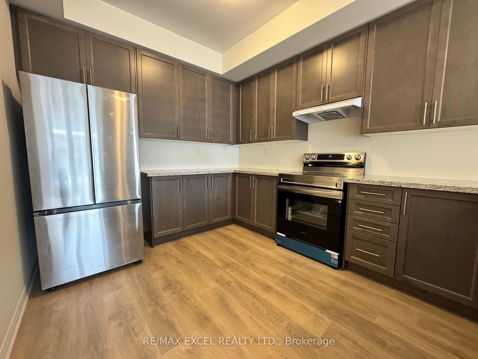
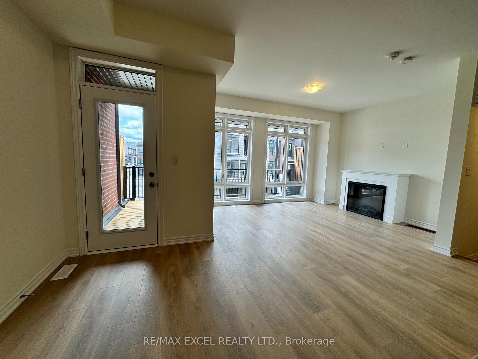
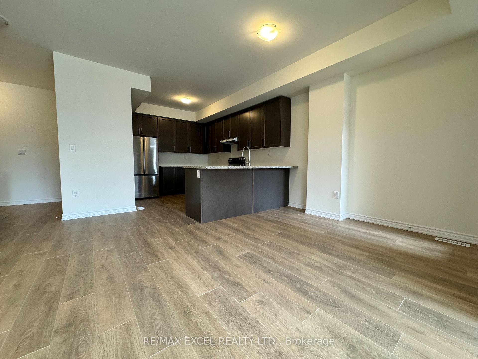
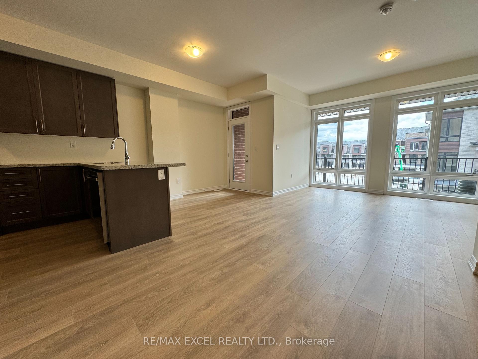
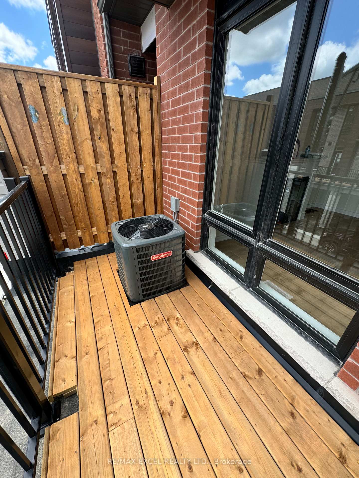
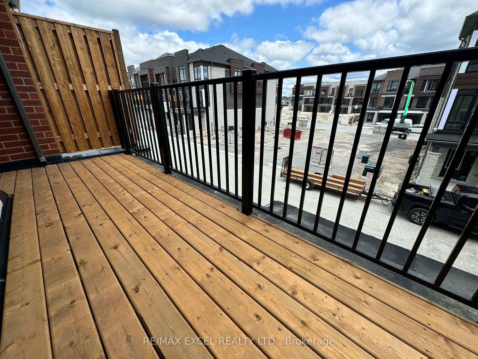
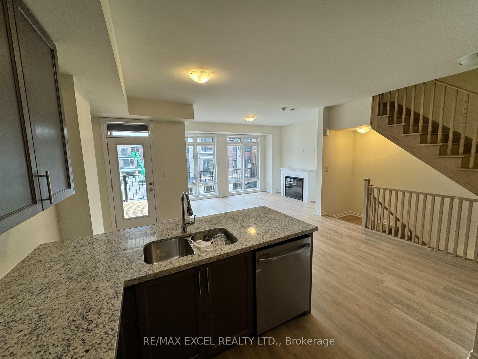
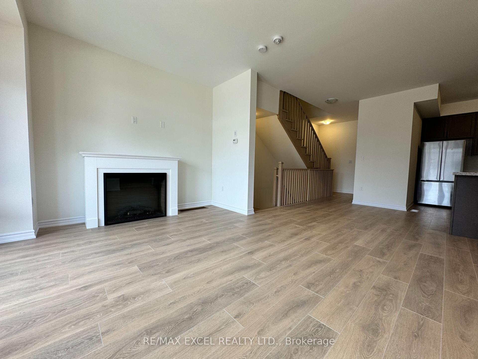
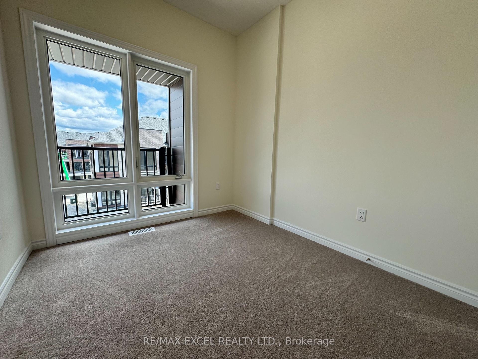
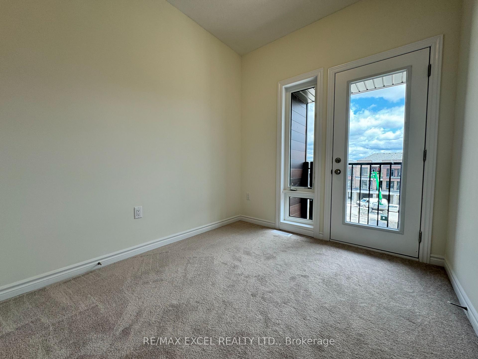
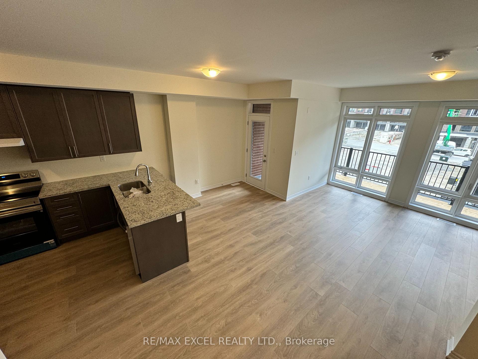
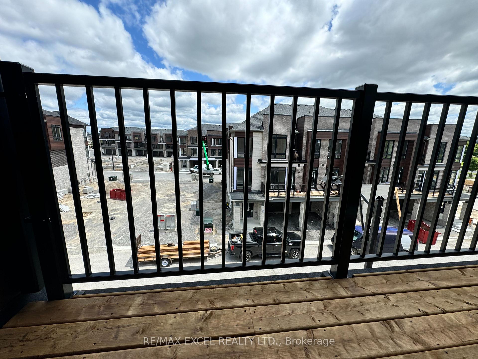
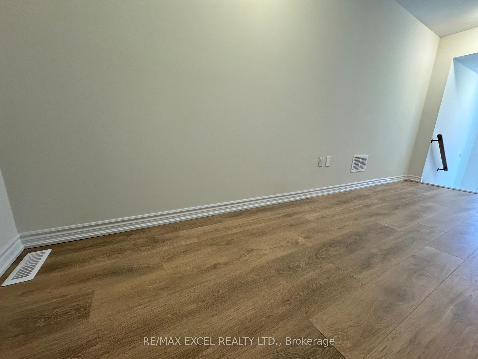
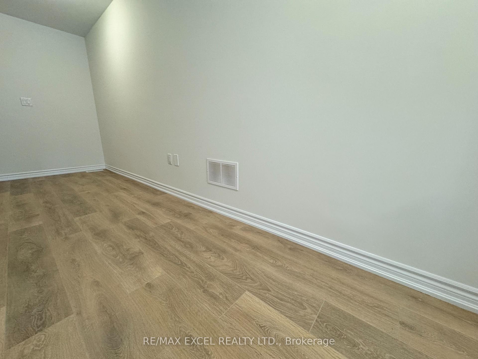

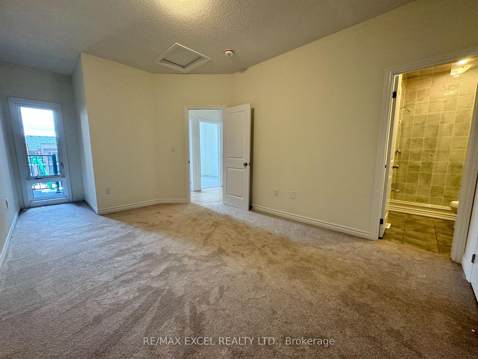
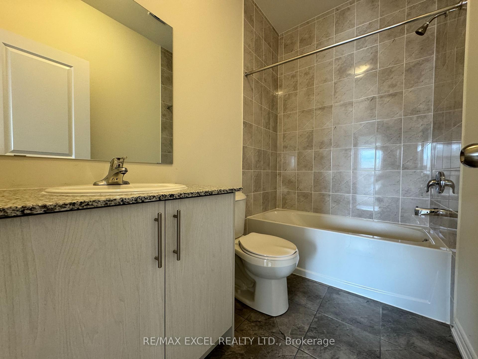
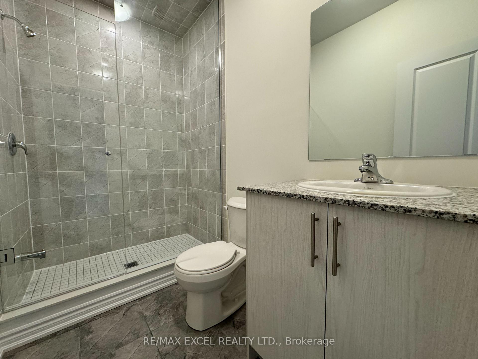
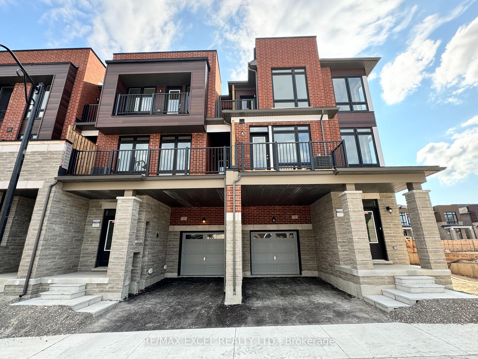
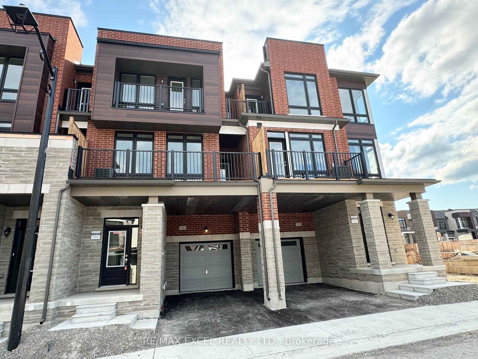






















| Modern Design townhouse with Car Garage and 3 Bedrooms! Approx 1540 Sq.Ft. of Luxury Living at Prestigious Aurora Trails! Located in Prime Aurora location at Wellington between Bayview and Leslie. Steps to All Amenities: Highway 404 exit, Go Train, Shopping, Parks, Schools and Much More! Great Layout with Walkout to Terrace from Great Room/Eat-In Kitchen. Spacious Principal Bedroom w/Double Closets and Ensuite Washroom. Rare Upper Level Balcony. Home is situated on upgraded lot across from future park. Lots of Upgraded Features throughout Home including New Stainless Steel Appliances, Window Coverings, Oak Staircase, Fireplace, Hardwood Flooring , two walk-out balconies, higher ceilings and more !! |
| Price | $3,200 |
| Taxes: | $0.00 |
| Payment Frequency: | Monthly |
| Payment Method: | Cheque |
| Rental Application Required: | T |
| Deposit Required: | True |
| Credit Check: | T |
| Employment Letter | T |
| References Required: | T |
| Occupancy: | Tenant |
| Address: | 20 Griffith Stre , Aurora, L4G 4A7, York |
| Directions/Cross Streets: | Bayview/Wellington |
| Rooms: | 8 |
| Bedrooms: | 3 |
| Bedrooms +: | 0 |
| Family Room: | T |
| Basement: | Unfinished |
| Furnished: | Unfu |
| Level/Floor | Room | Length(ft) | Width(ft) | Descriptions | |
| Room 1 | Ground | Other | 5.64 | 17.32 | Open Concept |
| Room 2 | Main | Kitchen | 12.99 | 12.43 | Hardwood Floor, Stainless Steel Appl, Open Concept |
| Room 3 | Main | Breakfast | 12.99 | 9.58 | Hardwood Floor, Combined w/Kitchen, Family Size Kitchen |
| Room 4 | Main | Great Roo | 15.15 | 11.18 | Hardwood Floor, Fireplace, W/O To Balcony |
| Room 5 | Upper | Primary B | 10.82 | 14.83 | Broadloom, Double Closet, Ensuite Bath |
| Room 6 | Upper | Bedroom 2 | 8 | 8.99 | Broadloom, Large Closet, W/O To Balcony |
| Room 7 | Upper | Bedroom 3 | 8 | 8.99 | Broadloom, Closet, Casement Windows |
| Washroom Type | No. of Pieces | Level |
| Washroom Type 1 | 2 | Main |
| Washroom Type 2 | 4 | Second |
| Washroom Type 3 | 0 | |
| Washroom Type 4 | 0 | |
| Washroom Type 5 | 0 | |
| Washroom Type 6 | 2 | Main |
| Washroom Type 7 | 4 | Second |
| Washroom Type 8 | 0 | |
| Washroom Type 9 | 0 | |
| Washroom Type 10 | 0 |
| Total Area: | 0.00 |
| Approximatly Age: | 0-5 |
| Property Type: | Att/Row/Townhouse |
| Style: | 3-Storey |
| Exterior: | Brick, Stone |
| Garage Type: | Built-In |
| (Parking/)Drive: | Private |
| Drive Parking Spaces: | 1 |
| Park #1 | |
| Parking Type: | Private |
| Park #2 | |
| Parking Type: | Private |
| Pool: | None |
| Private Entrance: | T |
| Laundry Access: | Ensuite |
| Approximatly Age: | 0-5 |
| Approximatly Square Footage: | 1500-2000 |
| CAC Included: | N |
| Water Included: | N |
| Cabel TV Included: | N |
| Common Elements Included: | N |
| Heat Included: | N |
| Parking Included: | Y |
| Condo Tax Included: | N |
| Building Insurance Included: | N |
| Fireplace/Stove: | Y |
| Heat Type: | Forced Air |
| Central Air Conditioning: | Central Air |
| Central Vac: | N |
| Laundry Level: | Syste |
| Ensuite Laundry: | F |
| Sewers: | Sewer |
| Although the information displayed is believed to be accurate, no warranties or representations are made of any kind. |
| RE/MAX EXCEL REALTY LTD. |
- Listing -1 of 0
|
|

Po Paul Chen
Broker
Dir:
647-283-2020
Bus:
905-475-4750
Fax:
905-475-4770
| Book Showing | Email a Friend |
Jump To:
At a Glance:
| Type: | Freehold - Att/Row/Townhouse |
| Area: | York |
| Municipality: | Aurora |
| Neighbourhood: | Bayview Northeast |
| Style: | 3-Storey |
| Lot Size: | x 0.00() |
| Approximate Age: | 0-5 |
| Tax: | $0 |
| Maintenance Fee: | $0 |
| Beds: | 3 |
| Baths: | 3 |
| Garage: | 0 |
| Fireplace: | Y |
| Air Conditioning: | |
| Pool: | None |
Locatin Map:

Listing added to your favorite list
Looking for resale homes?

By agreeing to Terms of Use, you will have ability to search up to 302594 listings and access to richer information than found on REALTOR.ca through my website.


